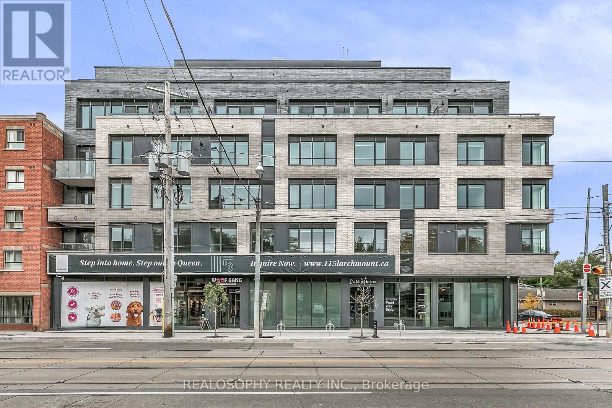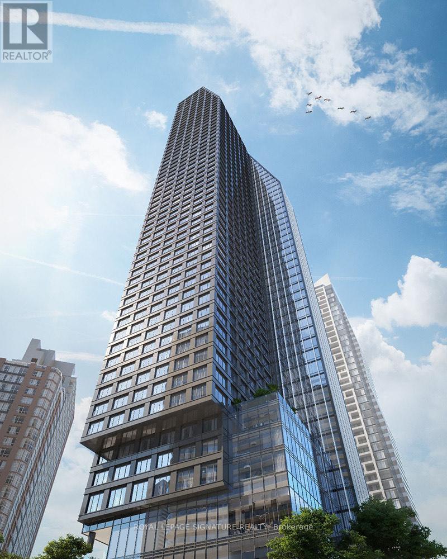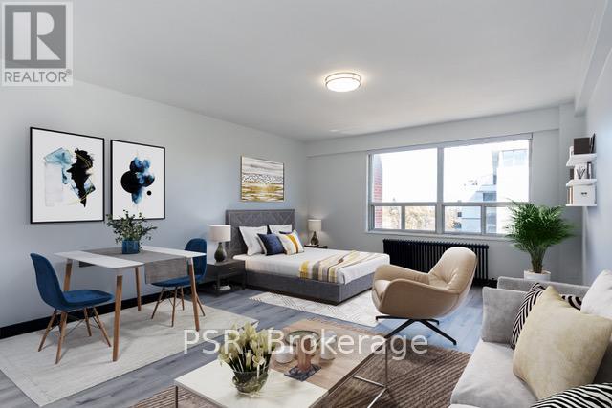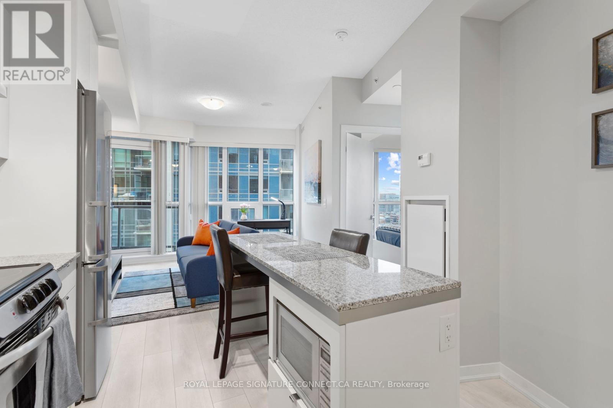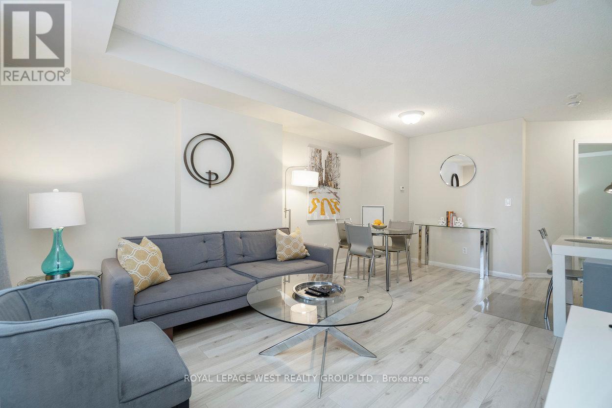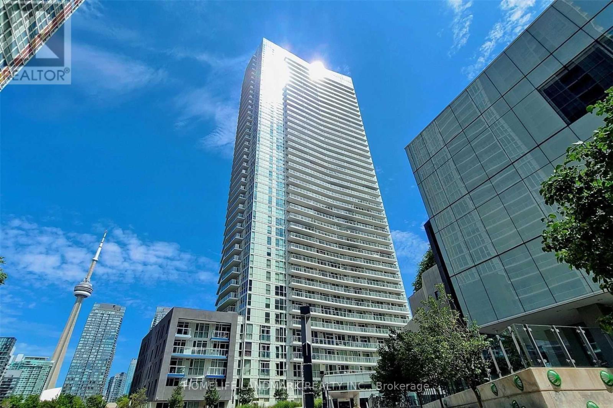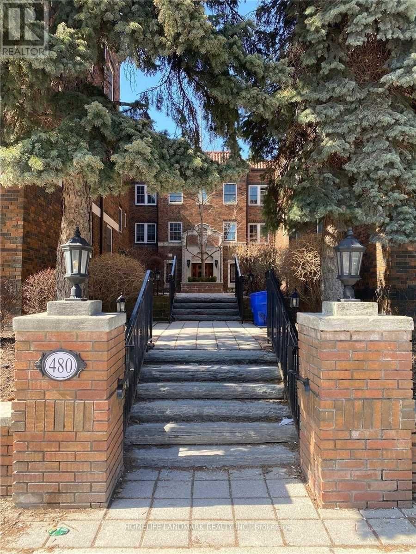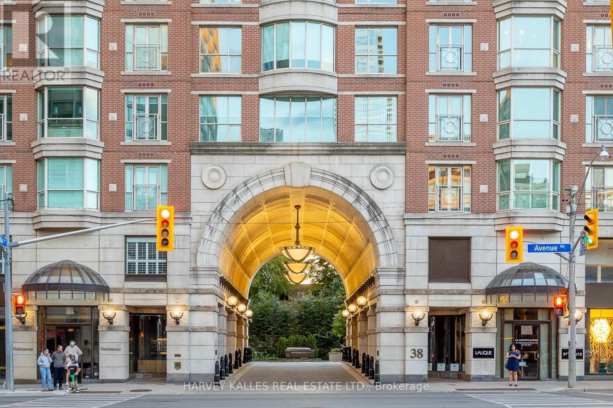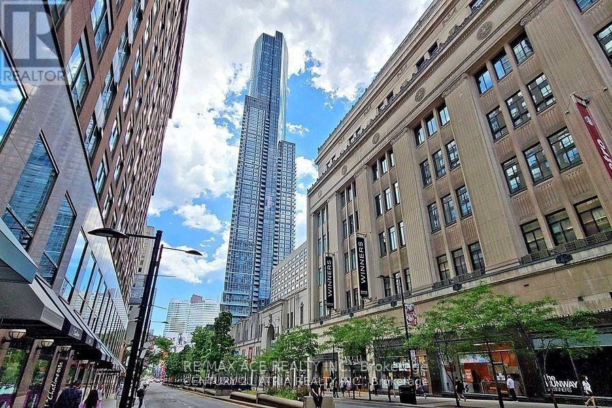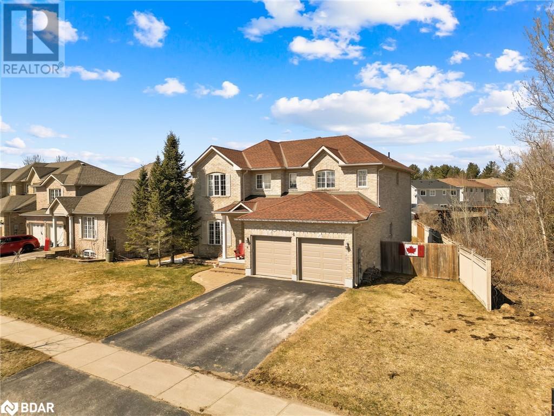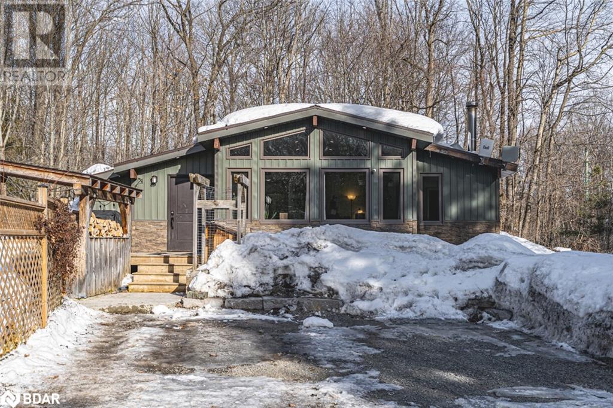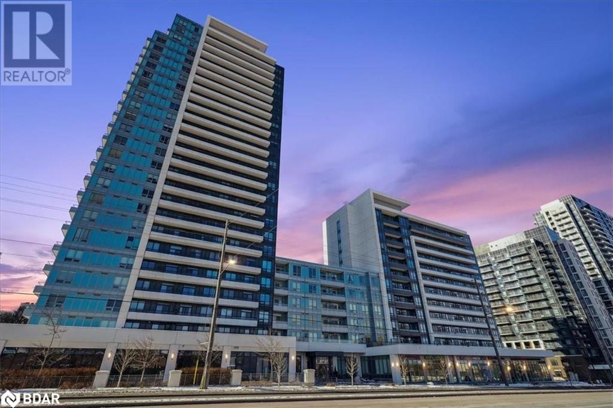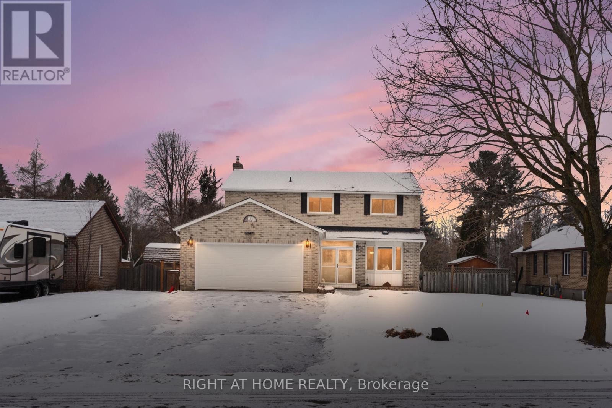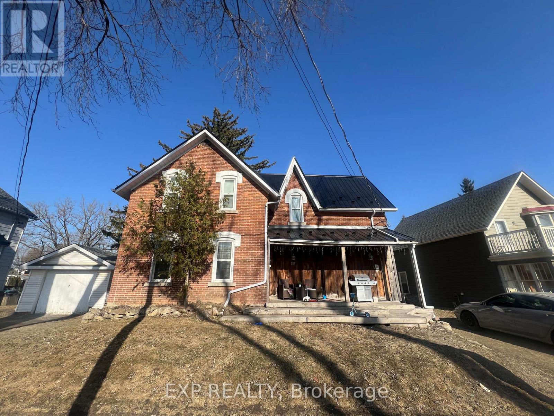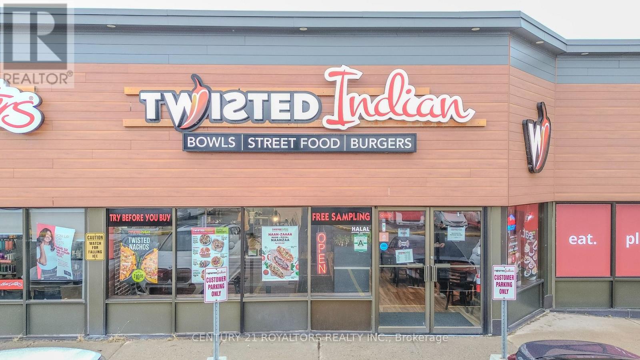261 Lord Elgin Lane
Clarington, Ontario
Stunning Modern Townhouse in Prime Bowmanville Location! Experience contemporary living in this beautifully designed townhouse, ideally situated just steps from the future GO Station, Starbucks, Tim Hortons, a movie theatre, grocery stores, and all essential amenities, this home offers both convenience and style.The main floor features a bright and versatile den - perfect for a home office or cozy retreat. Upstairs, enjoy an open-concept layout with a spacious great room boasting elegant hardwood floors. The modern eat-in kitchen includes a walkout to a private balcony with a pergola - ideal for morning coffee or evening relaxation.On the top level, the primary suite offers a serene escape with a 4-piece ensuite and his-and-hers closets. Two additional bedrooms provide ample space for family or guests. With thoughtful design and premium finishes throughout, this home is a must-see! (id:54662)
Zolo Realty
4 - 70 Guildwood Parkway
Toronto, Ontario
Fresh, Clean and Crisp! Ready to Move in! Bright and Spacious 2 bedroom +1, Desirable End Unit Townhouse. High Ceilings, Pot Lights, Freshly Painted Throughout, New Tiles, Entrance, Kitchen and Baths. New Carpet on Stairs and Bedrooms. Wood Floors in Living/Dining Rooms.Updated Kitchen: Countertop, Backsplash with Stainless Steel Appliances. Breakfast Area, Oversized Island, Walk-out To Deck & Fully Fenced Backyard. Upper Level with 2 Bedrooms & Own Ensuites., Direct Garage Access. Park one car in Garage and other car outside in Driveway, 2 car parking. Total square footage, lower, main & upper is 1,564 square feet. Steps to, Shopping Close to all Amenities... (id:54662)
Sutton Group-Associates Realty Inc.
805 - 168 Bonis Avenue
Toronto, Ontario
Discover luxury living in this stunning three-bedroom corner suite, offering 2,400 SF of thoughtfully designed living space. Ideally located beside a scenic golf course. Enjoy unobstructed north and south views from the west-facing balcony, accessible through three walkouts. The spacious primary suite offers a spa-like six-piece ensuite for ultimate comfort. Conveniently close to shopping, dining, parks, a library, and the GO Station, this home blends tranquility with everyday convenience. Enjoy resort-style amenities, including 24/7 gatehouse security, indoor/outdoor pools, a fitness center, squash courts, a media room, guest suites, and a stylish party room. The unit also includes two side-by-side parking spaces and a private storage locker.Embrace elegance, comfort, and convenience your perfect home is waiting. Don't miss out!! (id:54662)
Right At Home Realty
34 - 1870 Altona Road
Pickering, Ontario
Modern three-storey townhome in Prime Pickering location, set back from Altona Road. Bright and spacious throughout, with a lovely main floor open concept layout where you can entertain with ease. Hardwood floors on the main floor. The second level offers two generous-sized bedrooms and a conveniently located laundry. Walk out from your second floor onto a large private outdoor terrace, where you can enjoy lounging and barbecuing. Amazing third-floor primary suite with a 5-piece bath and an amazing rooftop terrace! Terrific family-friendly neighbourhood and great schools within walking distance. Incredible access to Rouge National Parks & Trail system. Minutes to 401, shopping and public transit. (id:54662)
RE/MAX Prime Properties
29 Feagan Drive
Toronto, Ontario
OFFERS ANYTIME! This is "the one"! A beautiful home situated on a picturesque lot that backs onto a ravine in the prestigious Port Union community, treasured by one family for many years! Coming home is a joy as you drive down this quiet, tree-lined crescent to this elegant 2,000+ sq. ft. home featuring 4 bedrooms & 3 bathrooms, with extensive frontage and great curb appeal. Inside, this home is filled with large windows that allow natural light to flood every room and bring the outdoors in. Waking in, you're greeted with a classic floorplan - the family room boasts a cozy wood-burning fireplace and stunning views of the backyard & ravine, and is next to the updated custom eat-in kitchen featuring lots of storage, ravine views & a walkout to the backyard. The adjoining living and dining rooms are perfect for entertaining big groups of family & friends. Easy access to a main floor powder room & a fully separate laundry room with a garden door walkout. Upstairs, you'll find 4 spacious bedrooms:The primary bedroom includes a walk-in closet and a renovated 3-piece ensuite bathroom, featuring a large glass shower and an updated vanity with quartz countertops. The 3 additional bedrooms all have excellent closet space and big windows, and share a main bathroom. Moving to the basement, give the kids a place of their own with a spacious rec room with a wet bar and fireplace, along with a separate workshop area & storage. No need for a cottage with this backyard backing directly to a ravine, with seating area and lots of room to play, w access to trails (w no public access to the ravine). This home is ideally located close to anything you could ever need - including TTC Transit, GO Station, excellent schools, shopping, Waterfront Trail, the beach, Highway 401, and University of Toronto and Centennial College Scarborough campuses. Furnace & CAC '21, Roof shingles, eaves, siding approx 7 yrs, most windows '08 (not bsmt). (id:54662)
RE/MAX All-Stars Realty Inc.
519 Emerald Avenue
Oshawa, Ontario
Beautifully updated 3-bedroom home in the desirable Lakeview Community. Features a modern upgraded kitchen with quartz countertops, 2 washrooms, and separate laundry. Conveniently located near schools, parks, restaurants, public transit, the lake, GO Train, and Hwy 401. (id:54662)
Hc Realty Group Inc.
309 - 1 Falaise Road
Toronto, Ontario
Bright & Sun-filled updated 1 bedroom + Den Condo unit, The den can be converted into a 2nd bedroom including a closet space( a door can be added to enclose the closet) or a comfy home office! It has a locker and 1 parking space! Boasts bright and sunny views of the lush gardens & the outdoor courtyard from the balcony. Fresh painted wall, Laminate flooring throughout except Bathroom. Modern concept Kitchen with Granite counter-top, sliding glass bedroom door, bathroom vanity with granite counter top! Pet allowed with Restrictions. Close to All Amenities: Steps to Bank, Restaurants, Grocery Stores, Parks and TTC stop, 4 minutes bus to Centennial College, U of T Scarborough Campus, Pan Am Centre. Few minutes drives to GO Station, the Lake Ontario, Hwy 401, Lots more! Motivated seller! (id:54662)
Sutton Group-Admiral Realty Inc.
307 - 115 Larchmount Avenue
Toronto, Ontario
Welcome to 115 Larchmount, a new 6-storey boutique residence thoughtfully designed by the acclaimed architecture firm Superkul. Located in the vibrant heart of Leslieville, this purpose-built rental offers an elevated living experience for those who value design, comfort, & community. Enjoy year-round comfort with a state-of-the-art geothermal heating and cooling system, ensuring efficient and eco-friendly temperature control in every season. This exclusive purpose-built rental, built and managed by Hullmark, is perfect for those seeking both style and substance in an intimate setting. The unit features hardwood floors, heated bathroom floors, custom closet built-ins and stainless steel appliances. Residents will appreciate the modern conveniences that make daily living effortless. A dedicated delivery room provides private lockers, including refrigerated spaces for grocery deliveries, ensuring that your packages and perishables are safely stored. For those who prefer to commute by bike, a secure bike locker room is located on the ground floor. The building also features a stunning rooftop terrace with panoramic views of the city, offering the perfect space to relax or entertain. Additionally, a beautifully designed lounge and party room is available for residents to host gatherings or enjoy quiet moments. Every detail has been thoughtfully designed to enhance your living experience! **EXTRAS** Parking is available for $250 / month. This property is a purpose-built rental apartment building. (id:54662)
Realosophy Realty Inc.
9 - 80 Nashdene Road
Toronto, Ontario
presenting an extraordinary opportunity situated within Scarborough's industrial hub. This unique commercial/industrial condominium boasts exceptional potential for investment, offering adaptable usage options and convenient proximity to key routes such as highways 401, 404, and 407, alongside TTC transit hubs and a wide array of nearby amenities. Featuring ample parking, the convenience of drive-in shipping access, and a rear shipping door, this unit caters comprehensively to a variety of business requirements, ensuring smooth and efficient operations. It provides functional spaces, including an office, reception area, washroom, warehouse, and 620 sq ft strong (steel structural flooring) mezzanine with steel stairs. radiant heating Whether you're an investor or a business owner in need of operational space, this property presents a promising opportunity, Please Note The Current Business Or Name Is Not For Sale **EXTRAS** office room , 1 washroom, with reception area at the front .18.5 ft high ceiling industrial area with drive- in door and 1 man door on the back.... as well 2 exclusive parking and plenty of visitors parking....... (id:54662)
RE/MAX Ace Realty Inc.
1107 - 83 Redpath Avenue
Toronto, Ontario
Welcome To 83 Redpath Residences! Bright, Sun-Filled, Spacious With 9' Ceilings, CARPET FREE, Southwest Exposure 2+1 Bedroom Unit, Located In A High Demand Neighborhood, Perfect Layout Meticulously Maintained. Boasts: A 96 Walk Score! This Stunning Corner Unit Offers A Spacious and Concept Layout With 2 Bedrooms, 2 Full Bathrooms, and 1 Den, You'll Be Within Walking Distance of a Shopping Centre, Yonge Subway, Crosstown LRT, Restaurants, And A Choice Of reputable middle and high schools And Universities. Impressive amenities include a basketball court, yoga studio, fitness pavilion, party room, rooftop patio, hot tub on the rooftop, theatre, and meeting room. Guest Suites, Spacious Parking Spot, and owned locker. Don't Miss Out On The Opportunity To Live In This High-Demand Neighborhood. **EXTRAS** Stainless Steel Fridge, Stove, Microwave, Dishwasher, Washer & Dryer, All Window Blinds, & Electric Light Fixtures. (id:54662)
Century 21 Percy Fulton Ltd.
909 - 8 Wellesley Street W
Toronto, Ontario
Welcome to 8 Wellesley Residences, a new south-facing studio with 1 bathroom. The unit features an open layout, vinyl floors, and large windows for natural light. The kitchen has stainless steel appliances, granite countertops, and a ceramic backsplash. Located at Yonge & Wellesley, you're close to Wellesley Subway Station, the University of Toronto, and the Financial District. Enjoy dining, shopping, and entertainment nearby. The building offers amenities like a fitness centre, co-working spaces, a rooftop lounge, and a 24-hour concierge. (id:54662)
Royal LePage Signature Realty
301 - 600 Eglinton Avenue W
Toronto, Ontario
Beautifully Renovated Suite - Located Steps From Prime Forest Hill! Spacious Bachelor With Functional Floorplan Boasts Like-New Laminate Flooring & Quality Finishes Throughout. Open Concept Living Area Offers Ample Natural Light. Modern Kitchen With Full Sized, Stainless Steel Appliances & Stone Countertops. Seasonally Provided A/C Unit, All Window Coverings [Roller Blinds] Included. Tenant To Pay Hydro. Pay-Per-Use Onsite Laundry. Building Is Centrally Located - Steps To TTC & Future LRT Stations, Along With Some Of The City's Best Shops, Schools, Grocers, Parks, Cafes & Restaurants. (id:54662)
Psr
2905 - 575 Bloor Street E
Toronto, Ontario
AVAILABLE IMMEDIATELY! This luxury 1 Bedroom+Den and 1 Bathroom condo suite offers 567 square feet of open living space. Located on the 29th floor, enjoy your views from a spacious and private balcony. This suite comes fully equipped with energy-efficient 5-star modern appliances, an integrated dishwasher, contemporary soft close cabinetry, in suite laundry, and floor-to-ceiling windows with coverings included. Parking and locker are not included in this suite. (id:54662)
Del Realty Incorporated
1703 - 51 East Liberty Street
Toronto, Ontario
This pristine, fully furnished, and newly renovated 1-bedroom, 1-bathroom condo offers the perfect blend of comfort and style. Featuring brand-new furnishings, sleek flooring, and a luxurious Serta queen-size mattress, this space is designed for a relaxing and stylish lifestyle. Everything you see in the unit includes linens and a fully equipped kitchen with essential cookware, dinnerware, and appliances, making this a truly turnkey living experience. Superior building Amenities include a Fitness Centre, Yoga and Pilates Studios, men's and women's Steam room, Outdoor Terrace with Pool, Hot Tub BBQ Area, Party Room with Kitchen and Lounge, Games and Media Rooms, Board Room, Guest Suites, 24-hour Concierge and Security, and Visitor Parking. Located in the heart of Liberty Village, this vibrant neighborhood offers a perfect mix of urban convenience and community charm. With trendy cafes, restaurants, boutique shops, and easy access to transit, you'll experience the best of downtown Toronto while enjoying the unique character of this lively district. Step into effortless luxury, and your perfect home awaits! (id:54662)
Royal LePage Signature Connect.ca Realty
107 - 480 Oriole Parkway
Toronto, Ontario
Exceptional Opportunity To Own A Gorgeous, Rarely Available 3 Bd Condo In A Classic Art Deco Heritage Building. This Beauty Has Been Lovingly Maintained & Upgraded W/Plenty Of Charm, Character, And Storage In A Very Well-Run, Warm Community Building. Short Distance To Prime Amenities: Ttc, The Future Crosstown Lrt, Top-Rated Schools, Lcbo, Summerhill Market, Eglinton Park, North Toronto Recreation Centre, Restaurants, Cafes, Shops And More! Move In Ready! (id:54662)
Homelife Landmark Realty Inc.
904 - 140 Simcoe Street
Toronto, Ontario
Charming and inviting and everything in between! Don't miss out on this oversized one bedroom at 140 Simcoe! Located in the heart of it all, this open concept unit is the perfect spot in the city. Bright and airy, this home is steps from absolutely everything! Don't miss out on living in your little slice of Toronto's heaven. (id:54662)
Royal LePage West Realty Group Ltd.
1911 - 75 Queens Wharf Road
Toronto, Ontario
Quartz @ Concord City Place, One Bedroom, 535 Sf Plus 110 Sf Balcony, West Exposure, Bright And Spacious Layout, City & Lake View, Ttc At Door, Walk To Cn Tower, Easy Access To Financial Dist. Entertainment Dist. 6 Appliances, Executive Grade Amenities Incl Exercise Rm, Indoor Swimming Pool, Guest Rm Etc. 24 Hr Concierge, Soaker Tub In Bath, Etc. (id:54662)
Homelife Landmark Realty Inc.
107 - 480 Oriole Parkway
Toronto, Ontario
Exceptional Opportunity To Own A Gorgeous, Rarely Available 3 Bd Condo In A Classic Art Deco Heritage Building. This Beauty Has Been Lovingly Maintained & Upgraded W/Plenty Of Charm, Character, And Storage In A Very Well-Run, Warm Community Building. Short Distance To Prime Amenities: Ttc, The Future Crosstown Lrt, Top-Rated Schools, Lcbo, Summerhill Market, Eglinton Park, North Toronto Recreation Centre, Restaurants, Cafes, Shops And More! Move In Ready! (id:54662)
Homelife Landmark Realty Inc.
407 - 55 Harrison Garden Boulevard S
Toronto, Ontario
Probably Location is of the best feature of this building! Nestled in a great NeighborhoodBehind Avondale Community Park, this spacious one-bedroom Condo in the Prestigious Mansionsof Avondale, a Luxurious mid-rise by Shane Baghai is just minutes away from Yonge and SheppardSubway Stations, as well as easy access to Highway 401.One of the Best layout for the one-bedroomapartment in heart of North York! Freshly painted! All utilities included in maintenance fee ! (id:54662)
Century 21 Heritage Group Ltd.
Th112 - 80 Vanauley Street
Toronto, Ontario
Nestled on a quiet block within the city's vibrant core, this townhome lease offers a rare balance: the peace & calm of a residential quarter alongside the buzz + vibes of Toronto's most dynamic & storied neighbourhoods. TH112's minimalist-inspired interior and high-design furnishings with its clean lines, seamless flow, and quality material finishes lends to open & airy living. The open-concept main floor's window wall allows for an abundance of natural light, enhancing the interior's spaciousness & ambience. The 2nd floor offers spacious yet cozy bedroom retreats, as well as: full sized W/D (!); a sizeable 2nd bathroom; the primary bedroom's spacious double-vanity ensuite bath + French-doors to the WIC. Recent upgrades, chosen for both aesthetic appeal & functional performance, include: engineered hardwood flooring for durability & warmth; freshly painted walls in a soft white to amplify natural light, perfect for gloomy days; all windows fitted with privacy film & dual-roller blinds + more. 112 is also kitted out with Smart-Home integrations: LUTRON outlets + light switches that connect to a central hub for effortless smart-home management. Lastly, the townhome features a touch of whimsy: a custom bookcase/secret door that opens to an under-stairwell Harry Potter room! The secret nook serves as an ensuite storage, pantry, and your own repository (floor-bolted safe is included!). Come summertime, unwind on the large terrace that includes a gas hookup + features a 2nd access point to Vanauley St. for quicker exits when headed out to enjoy nearby eateries, cultural hotspots, shopping, etc. Commute with ease with transit steps away and the Gardiner mere minutes away for your weekend expeditions to the country. This condo townhome truly stands as a rare find - a space that offers a retreat + connection, minimalism + warmth, intelligent design + livable comfort. (id:54662)
Bosley Real Estate Ltd.
49 Foxbar Road
Toronto, Ontario
Luxury living in the heart of Midtown. Nestled just steps from Forest Hill, Deer Park, and Summerhill, this exquisite 3-storey townhome offers the perfect blend of luxury and simplicity, offering a truly maintenance-free lifestyle. With keyless entry through your front door on tree-lined Foxbar Road or via your underground garage with direct access to the lower level, convenience is at your doorstep. Step inside to a gallery-like space featuring soaring 10-ft ceilings, wide-plank herringbone floors, and elegant panelled walls. The imported Italian Trevisana kitchen features Caesarstone slab countertops and a spacious breakfast area overlooking the front garden.The open-concept living and dining room is bathed in natural light with floor-to-ceiling windows and a walk-out to a private backyard terrace with gas line connection.The expansive, full-floor primary retreat offers ultimate privacy, with a custom-built walk-in closet, a spa-like 7-piece ensuite, and a private south-facing terrace. Two additional generously-sized bedrooms each feature a 4-piece ensuite, offering privacy for family or guests. In-suite elevator with access to all levels. Lower level with large storage room and oversized locker just outside the unit. Side-by-side 2-car underground parking with electric vehicle chargers, directly outside your door. (id:54662)
Harvey Kalles Real Estate Ltd.
111 - 38 Avenue Road
Toronto, Ontario
Luxury and style await at The Prince Arthur, one of Toronto's most exclusive addresses. Newly renovated with no stone left unturned, this spectacular 2-storey townhome offers a rare opportunity in the heart of Yorkville. Expansive open concept main floor is an entertainer's dream with 10 ft ceilings, white oak herringbone floors and designer light fixtures. Striking glass staircase with custom wine storage overlooks spacious dining room. Living room with coffered ceiling, floor-to-ceiling Nero Marquina fireplace and oversized windows. Chef's kitchen featuring 14 ft center island, Subzero refrigerator, Miele appliances, Pro Chef stainless steel sink and custom backsplash. Walk-out to a terrace one can only dream of with 400 sq ft of tranquility in your own private garden overlooking a manicured courtyard. Second floor featuring generously sized primary bedroom with coffered ceiling and walk-in closet with custom built-ins. Ultra-luxurious primary bath with 70" Baden Italy double vanity and Knief freestanding tub. Second bedroom with mirrored recessed ceiling. Steps to cafes, boutiques, restaurants, museums and everything Yorkville has to offer. **EXTRAS** White glove concierge and porter service. 24 hour valet parking and extensive amenities. See feature sheet for further details. (id:54662)
Harvey Kalles Real Estate Ltd.
2102 - 219 Dundas Street E
Toronto, Ontario
This stylish, south-facing studio unit by Menkes offers an ideal location in the heart of the Church-Yonge Corridor. Within walking distance to parks, Ryerson University, Dundas Square, Eaton Centre, and the subway, convenience is at your doorstep. TTC is just steps away. Enjoy a wide array of building amenities, including 24-hour concierge service, a bar terrace, a fully equipped workout centre, and a media room. Stay fit in the cardio studio with separate kickboxing and weight areas, or unwind in the yoga/meditation area with a virtual console for yoga practice. A perfect blend of modern living and vibrant city access! 24-Hour Concierge. Bar Terrace. Workout Centre. Media Room. Fully Equipped Cardio Studio. Separate Kickboxing & Weight Areas. Separate Yoga/Meditation Area with Virtual Console. Steps from TTC, Ryerson University, Eaton Centre, and more! (id:54662)
Royal LePage Signature Realty
Ph1103 - 32 Camden Street
Toronto, Ontario
Enjoy living in this Boutique condo in heart of King St W. Penthouse level with clear north view! Stunning 2-storey unit with 2 spacious bedrooms + large den on 2nd level. Walkout to 106 sq ft balcony. 9ft ceiling, skylight in Den. Parkette nearby, Waterworks Food Hall, TTC, walk to financial district, Grocery Nearby, Restaurants and vibrant nightlife steps away on King & Queen St W. Shows extremely well. Floor Plan Attached or ask Listing Agent to Send. (id:54662)
RE/MAX Ultimate Realty Inc.
1115 - 15 Roehampton Avenue
Toronto, Ontario
Modern rental community living in the Heart of Midtown with Limited-Time Offer: One Month Rent-Free. Bringing your net effective rate to $2,973 for a one year lease (Offer subject to change. Terms and conditions apply). Ideally located at Yonge & Eglinton, with direct underground access to the Eglinton TTC subway station. Nestled in one of Toronto's most vibrant and sought-after neighbourhoods, this two bedroom & two bath suite featuring a large balcony offers a split floor plan for functionality, designed for both style and convenience, this elegant suite boasts 9' smooth ceilings, a modern kitchen with quartz countertops & stainless steel appliances, sleek wide plank laminate flooring, and a full-sized in-suite washer & dryer. Enjoy the best of Midtown living, just steps from premier shopping, dining, and entertainment, with EPlace's three-storey retail hub right next door. One of a kind feature, full-time on-site Property Management team and a 6-day/week maintenance team, delivering hotel-inspired white-glove service for a seamless rental experience. Dont miss this rare opportunity to live in a refined, connected, and vibrant community! Building Amenities Include Rooftop Fitness Centre, Party Room, Movie Room, Game Room, Meeting/Study Rooms, Dog Wash, 4 Guest Suites, Library, Barbecue Area. Underground Access to Eglinton TTC station. Parking Available $275/month. (id:54662)
Baker Real Estate Incorporated
702 - 386 Yonge Street
Toronto, Ontario
High Demand Aura Building, Se-Corner Suite With One Of The Best 2 Bed + Den Layouts. 1056 Sqft + 180 Sqft Wraparound Balcony. Open-Concept, Modern Kitchen W/ Granite Countertop, Centre Island. Additional Den Is Perfect For A Home Office Or The 3rd Bedroom, Direct Access To Subway, Conveniently Located Close To Uoft, Ryerson, Hospitals. Nothing Beats The Convenience Of Aura! (id:54662)
RE/MAX Ace Realty Inc.
37 Danville Drive
Toronto, Ontario
An Opportunity To Build A Spectacular Home On This Beautiful Approximately 62 x136 Foot Lot. Situated In Prime St-Andrews On a Quiet Tree-Lined Family Street. The Perfect Setting For The Home and Backyard of Your Dreams!!! Begin Your Happily Ever After In This Home & Enjoy All That This Wonderful Community Has to Offer. A Short Walk To Top Ranked Schools Including Owen Public School, St.Andrew's Middle School, York Mills Collegiate. Excellent Private Schools Nearby (Crescent School, Junior Academy, TFS, Bayview Glen). Easy Access to 401, York Mills Subway, Yonge Street, Shopping and Much More! (id:54662)
RE/MAX Prime Properties
Real Broker Ontario Ltd.
4 Gold Park Gate
Angus, Ontario
Discover this exceptionally well-maintained, all-brick family home at 4 Gold Park Gate in Angus. Boasting over 2800 sq. ft. of fully finished living space on great lot. This spacious and bright home features a double-door entry, 9-ft ceilings, and a formal living and dining room with hardwood floors and pot lighting. The beautifully renovated eat-in kitchen (2022) showcases quartz counters, a stylish backsplash, new appliances, pot lighting, a breakfast bar, and a walkout to a stone patio and fenced yard with a garden shed. The cozy family room offers a gas fireplace and hardwood flooring. A main floor laundry with garage access and a powder room add convenience. Upstairs, the refinished primary suite includes a walk-in closet, an ensuite with a new vanity and shower, and a relaxing corner jet tub. Three additional generously sized bedrooms complete the second floor. The finished basement features a large rec room, a 2-pc bath, and ample storage. Upgrades include new garage doors (2021), central air (2024), and a water softener. This family home is located within walking distance to parks and trails, minutes drive to Base Borden, Alliston, Barrie and other amenities. (id:54662)
Keller Williams Experience Realty Brokerage
1710 Sandhill Road
Waubaushene, Ontario
REIMAGINED INSIDE, PERFECTED OUTSIDE – YOUR PRIVATE RETREAT AWAITS! Discover 1710 Sandhill Road, a true standout where privacy, comfort, and nature unite to offer a lifestyle like no other. Situated on over an acre of land, this property is enveloped by towering trees and backs onto land owned by the town, ensuring seclusion and peace. Whether you're relaxing on the expansive deck or hosting friends around the stone firepit, every corner of this home is designed for outdoor living. Raised garden beds await your green thumb, while the Hydro-Pool hot tub, tiki bar with running water, and a serene swimming pond with a waterfall feature offer the ultimate in relaxation and entertainment. The main home has undergone extensive upgrades, including a newer kitchen, windows, drywall, flooring, electrical, plumbing, exterior siding, and HVAC. The open-concept kitchen features stainless steel appliances, a tiled backsplash, neutral-toned cabinets, and a centre island with seating, while durable vinyl plank flooring flows throughout. Energy efficiency is a priority with spray foam insulation in the walls, ceiling, and crawl space. Comfort is guaranteed year-round with a gas furnace, A/C, and a 200-amp electrical panel wired for a future generator. Ideal for multi-generational living, the 30x28 ft garage/workshop offers a separate living area with radiant heat and a heat pump for cooling, making it perfect for family members who desire their own space. With a full kitchen, living area, one bedroom, one bathroom, and separate laundry, this versatile space also works as guest quarters. Additional features like two sea cans for extra storage and an insulated bunkie with hydro add to the property's appeal. This is not just a home; it's a lifestyle, offering endless potential for those looking to create their perfect family retreat! (id:54662)
RE/MAX Hallmark Peggy Hill Group Realty Brokerage
7900 Bathurst Street Unit# 618
Vaughan, Ontario
Welcome to this stunning Top Floor condo unit at the prestigious legacy park building, situated in a fantastic location in Vaughan. This open concept condo features one bed one bath with rare 10ft ceilings, large windows and many upgrades. Clear eastern exposure views supplying plenty of natural light. Spacious Kitchen with stainless steel appliances, granite counter and backsplash. Four piece washroom with quartz counter vanity and upgraded tiles. Large bedroom with a nice sized closet containing shelving organizers. Upgraded laminate flooring throughout. Ensuite Laundry. **EXTRAS** Amenities: Gym, Hot Tub, Sauna, Steam Room, Party Room, Rec Room, Guest Suites, Visitor Parking, BBQ terrace area. Golf simulator room. Close to Promenade Mall, transit, highways, shopping, parks and more. (id:54662)
RE/MAX West Realty Inc.
95 Beechborough Crescent
East Gwillimbury, Ontario
Beautiful 3+1 bedroom end unit freehold townhouse in highly coveted Sharon. Two car garage,openconcept layout, 9 foot ceilings on the main floor. Large island in the kitchen adds amplecounter space. Lots of natrual sunlights and spacious bedrooms and living space, basement withRec or office. Close to schools, go station, YRT bus stop, hwy 404, shopping plazas and more. (id:54662)
Century 21 Atria Realty Inc.
88 Oriole Drive
East Gwillimbury, Ontario
Discover 88 OrioleWelcome to a well-maintained family home in the highly desirable Holland Landing community. Nestled on a quiet court, this property offers added privacy and reduced traffican ideal setting for families.This stunning 4+1-bedroom, 3-bathroom home is situated on a spacious lot, next to a peaceful green space. Perfect for nature lovers and families seeking peace and relaxation, the home features a four-season sunroom a cozy art studio and a large deck, both offering serene views of the surrounding conservation area.Lot Size: 70.05 ft frontage with 212 ft depth, providing ample space for outdoor activities.Living Space: A total above-grade floor area of 2,240 sqft, plus a finished basement of 801 sqft.Renovations & Updates: Modern finishes from a 2016 renovation, brand-new hardwood floors (2025), a newly laminated basement floor, a new garage door with opener, and fresh paint, making this home completely move-in ready.Parking: A 2-car attached garage with 480 sqft of space, plus driveway parking for 6 vehicles, offering a total of 8 parking spaces.No sidewalk on the street, allowing for an extended driveway area.The sprinkler system is included and sold as-is.This home offers a unique blend of features, making it both a valuable investment and a comfortable family residence. Dont miss the opportunity to make this property your own! (id:54662)
Right At Home Realty
217 Victoria Street
Shelburne, Ontario
Calling Investors - here is your next great opportunity! Wonderful condition duplex in the growing town of Shelburne! This 2-storey brick home has been well maintained and updated and has attracted great tenants. Amazing bonus of detached garage. Perfectly located in downtown Shelburne, walking distance to the main street while tucked away from the busyness. Don't miss this turn-key investment opportunity! (id:54662)
Exp Realty
613 - 107 Roger Street
Waterloo, Ontario
Welcome to this beautiful and elegant 1-Bedroom Penthouse Condo in WaterlooDiscover the perfect blend of modern living and convenience in this spacious penthouse condo, ideally situated in the heart of Waterloo. Designed for young professionals, this brand-new, tech-forward residence offers breathtaking panoramic city views from a large private balcony on the highest floor.Enjoy an open-concept layout filled with natural light, a fully equipped kitchen featuring new stainless-steel appliances and a breakfast bar, and a spacious bedroom with ample closet space. Additional conveniences include in-suite laundry and stylish modern finishes throughout.This well-appointed low-rise building offers fantastic amenities, including an electric car charging station, a party room, and secure bike storage. Thoughtfully designed storage solutions ensure an organized, stress-free living experience. The flexible space also allows for a dedicated work-from-home area, making it easy to balance productivity and relaxation.Ideally located near universities, hospitals, the downtown core, and all essential amenities, this condo is perfect for singles, couples, or even a small family. With unbeatable views, modern comforts, and an exceptional location, this is an opportunity you wont want to miss! (id:54662)
RE/MAX Aboutowne Realty Corp.
32 - 187 Wilson Street W
Hamilton, Ontario
Welcome to your new home, situated in the beautiful Ancaster area. This 1934 sq feet home is a modern open space that you will fall in love with, offering a family room on the main floor with a sliding door to a private backyard. The second floor features an open concept eat-in kitchen with a waterfall counter top and stainless steel appliances along with a living and dining area and a powder room. Three bedrooms are on the top floor including the master bedroom with a master ensuite and a spacious walk in closet. Must be seen before is gone. (id:54662)
RE/MAX Escarpment Realty Inc.
2243 Vista Oak Road
Oakville, Ontario
Positioned in the heart of the West Oak Trails community, this beautiful 4-bedroom family home offers thoughtfully designed living space, surrounded by the tranquil woodlands and scenic trails of Sixteen Mile Creek. Enhanced by mature trees and lush gardens, the eye-catching front yard adds to the curb appeal, and an expansive & extensively landscaped backyard with two level flagstone patio, Owen Sound BBQ, island with granite & b/i gas & charcoal BBQ's, shaded with a canopy of towering trees, provides a private, idyllic retreat for outdoor entertaining and serene relaxation. Also, a roughed in fire pit. Inside, the spacious bright foyer impresses with a natural finished oak staircase as the focal point. The living and dining rooms, with upgraded hardwood floors, crown mouldings, and large windows with California shutters, offer an inviting space for formal entertaining. Gather in the spacious family room, featuring a gas fireplace, hardwood flooring, and oversized windows with California shutters, perfect for creating cherished moments with loved ones. Prepare culinary delights in the white kitchen and serve family meals in the sunlit breakfast room with California shutters and garden doors to the generous private deck. Upstairs, four generously sized bedrooms include a luxurious primary suite with two walk-in closets and a spa-inspired 5-piece ensuite boasting heated floors, a freestanding soaker tub and a frameless glass shower. New furnace, approximately 7-8 yrs. New windows, custom larger front door, french patio doors & Eaves troughs approximately 7-8 yrs. Ideally located minutes from great schools, parks, shopping, restaurants, Glen Abbey Golf Club, and major highways, this wonderful home offers the perfect blend of natural beauty, modern convenience, and upscale living in one of Oakvilles most desirable neighbourhoods. (id:54662)
Royal LePage Real Estate Services Ltd.
210 Jessie Caverhill Pas
Oakville, Ontario
Welcome to the Home of your Dreams, where design flaunts an atmosphere of elegance and sophistication. Convenient open concept floor plan. Bright and airy! Enjoy the epitome of luxury living in this smooth 9 foot ceiling home, with custom plaster crown molding and dark engineering hardwood floors flowing throughout the entire space. Nestled in Oakvilles most sought-after neighborhood, The Preserves, this stunning home offers a great blend of tranquility and convenience, with easy access to parks, schools, major highways and all amenities of Oakville. This home features 4 Sunlit large spacious bedrooms and 4 bathrooms plus open concept second floor common space good for exercise or yoga. Master bedroom has a HUGE walk-in closet and spa-inspired 5pc ensuite with a large walk-in shower. Upgraded kitchen Cabinetry, Quartz Countertops, Porcelain Tiles, Pot Lights & Designer Light Fixtures! The basement is accessible from 2 entrances (through the mudroom and through the main hallway) both located on the main floor. The generously sized backyard flowing into the spacious side yard, creates the perfect outdoor setting for entertaining guests and enjoying the serene ambiance of what could be your new home. (id:54662)
Sutton Group Old Mill Realty Inc.
229 - 58 Marine Parade Drive
Toronto, Ontario
Client RemarksRare opportunity to acquire a cute affordable renovated lakefront condo with parking and large locker. Discover one of the finest buildings in the highly sought-after Humber Bay Shores community. Nestled along the edge of the Etobicoke waterfront, this vibrant neighborhood is just steps away from everything you need. Enjoy dining and entertainment at local hot spot favorites like Eden Trattoria, Firkins, Scaddabush, La Vecchia and others. Shopping and essentials are within minutes - boutiques, cafes. specialty shoppes, Metro, Sobeys, Rabbas, Shoppers Drug Mart, and LCBO. Recreation opportunities abound with farmer markets, beaches, parks, yacht clubs, and miles of scenic bike and walking trails. This quaint, renovated condo offers a large terrace overlooking the court yard and is the perfect opportunity for first-time buyers, downsizers, or those seeking cozy, low-maintenance living. Its also an ideal pied-a-terre to enjoy the serene natural beauty and vibrant energy of this waterfront community. Step outside and watch sailboats glide by as you take in stunning sunrises and sunsets. This well-managed, beautifully maintained building offers top-tier amenities, including an indoor swimming pool, a fitness center, party room, theater, car wash, guest suites, and visitor parking, to name a few. Perfectly located just 20 minutes from downtown Toronto, Explorer Condos provides easy access to two airports, theatres, cultural hot spots, private clubs and the nearby Marina/Mimico Cruising Club. This is more than a place to live its a vibrant community with an unbeatable waterfront vibe. Experience the best of waterfront living today! (id:54662)
RE/MAX Premier Inc.
61 Ash Hill Avenue
Caledon, Ontario
Welcome To 61 Ash Hill Avenue! Located In The Pathways Community Of Caledon East. Countrywide Homes Built, Elegantly Upgraded Home Comes W/ Brick Exterior, Double Door Entry, Spacious Foyer, Hardwood Floors & Pot Lights Throughout. Gorgeous Kitchen w/ Large Central Island & Breakfast Area, Great For Entertaining. Stainless Steel Appliances, Gas Cooktop, Quartz Countertops, Custom Backsplash. Smooth Ceilings On Main, Gas Fireplace In Family Rm, Natural Oak Staircase W/ Iron Pickets. Upgraded Baseboards. Spacious Primary Bedroom w/ Walk In Closet, Ensuite 6 Pc Bath, Standing Glass Door Shower, Large Vanity & Stand Alone Tub. FULLY FINISHED BASEMENT! Comes w/ Sep Entrance, Great Room, Beautiful Kitchen, Dining Area 2 Bedrooms, Ideal For In Law Suite Or Income Potential. **EXTRAS** One Of A Kind Backyard Oasis! Tastefully Finished Space Features; Hot Tub, Large Gazebo w/ Electrical For Tv & Lights. Large Shed, Fully Fenced. This Home Is A Must See! (id:54662)
Rare Real Estate
2227 Deyncourt Drive
Burlington, Ontario
Beautifully renovated Bungalow on a 65' x 124' private lot in the heart of downtown Burlington. Features include Main Floor Addition with gas stove, Primary Bedroom with 4 piece Ensuite and walk-in closet by "Closet Envy", Open Concept Gourmet Kitchen and Fully Finished Lower Level. (id:54662)
Royal LePage Burloak Real Estate Services
730 Horning Street
Mississauga, Ontario
!!Location!! Location!! Corner Largest Townhouse Of Its Kind!! FULLY FURNISHED!! It does not get better than this! End unit just like semi in heart of heartland. Highly sought after school district **$$$ CUSTOM FURNITURE Bought For Owner's use now part of this rental unit** Primary bedroom has TEMPUR-PEDIC MATTRESS with adjustable bed to have a comfortable sleep** Separate living and family areas allow you to entertain freely! Spacious Eat-In Kitchen. **Basement bedroom with FULL washroom** Walking Distance To All Major Shopping Centres like Walmart, Costco. Fantastic neighbourhood with top schools and secure play areas. Close To All The Major Hwy (401/403/407). Your search ends here! (id:54662)
RE/MAX Realty Services Inc.
2001 - 350 Webb Drive
Mississauga, Ontario
All utilities included! Location, location! Welcome to this spacious shared accommodation, featuring a charming one-bedroom unit in the heart of downtown Mississauga. Situated on the 20th floor, you'll enjoy stunning views from your private solarium. The unit also includes a private four-piece bathroom and access to a spacious shared kitchen. Additionally, one underground parking spot is included. Perfectly suited for ONE person seeking comfort, style, and a prime location. (id:54662)
RE/MAX Millennium Real Estate
902 Sobeski Avenue
Woodstock, Ontario
Welcome to this brand new townhouse, thoughtfully designed for modern living and featuring 3 spacious bedrooms and 3 well-appointed bathrooms. The open-concept layout offers a bright and airy space, perfect for both relaxing and entertaining. The kitchen boasts upgraded countertops and modern appliances, while the bathrooms feature stylish fixtures for comfort and convenience. Throughout the home, you'll find sleek hardwood flooring, enhancing the contemporary feel of each room. With its modern finishes and design, this townhouse is truly built for today's lifestyle. Located in a newly developing community, this home is just minutes from shops, restaurants, schools, parks, and public transport, offering the ideal mix of comfort and accessibility. Whether you're a first-time homebuyer or looking for an upgrade, this townhouse provides the perfect blend of style, functionality, and modern upgrades-don't miss your chance to make it your own! (id:54662)
Homelife/miracle Realty Ltd
1307 - 55 Duke Street W
Kitchener, Ontario
Welcome to unit 1307 perfectly situated in the heart of downtown Kitchener. With a 10/10 walking score, you'll be just steps away from local restaurants, bars, shopping, and so much more. This beautiful 1-bedroom, 1-bathroom unit boasts a spacious open-concept living and dining area, complete with a grand kitchen island. Modern finishes are featured throughout, including premium flooring, stylish light fixtures, and a large 3pc bathroom with glass shower. You'll also enjoy the convenience of 1 underground parking space and a storage locker. The building offers a multitude of amenities: 24-7 Concierge Service, Large Gym with Spin Room, Roof Top Track, Pet Spa, Self Car Wash, Party Room, Sunbathing Terrace, Shared BBQ space, Ground-level courtyard complete with bike racks and much more.This unit is ideal for first-time homebuyers looking to enter the market, downsizers seeking a low-maintenance lifestyle, or investors searching for a hassle-free investment opportunity. Located close to Waterloo University, WLU, local colleges, and the Google tech hub, the possibilities here are endless. You don't want to miss out on this one, book your showing today! (id:54662)
Keller Williams Real Estate Associates
9 - 39 King George Road
Brantford, Ontario
Introducing An Exceptional Opportunity To Own A Highly Successful And Thriving Franchise Restaurant Specializing In Indian Fusion Cuisine. Situated In A Prime, High-Traffic Area, This Restaurant Benefits From Unparalleled Exposure, Attracting A Steady Stream Of Customers Daily. With Its Unique Fusion Of Traditional Indian Flavors And Contemporary Culinary Twists, This Restaurant Offers A One-Of-A-Kind Dining Experience That Has Garnered A Loyal Following And A Strong Reputation In The Community. This Is An Ideal Opportunity For Entrepreneurs Looking To Invest In A Growing Industry With Great Potential For Expansion. Dont Miss Your Chance To Own A Profitable And Reputable Business. For More Information Or To Schedule A Private Showing, Contact Us Today! (id:54662)
Century 21 Royaltors Realty Inc.
403 - 1000 Lackner Boulevard
Kitchener, Ontario
Welcome to Westvale at Lackner Ridge, a premier community offering contemporary living in one of Kitchener's most desirable neighborhoods. This brand-new 1-bedroom + Den unit boasts an open-concept design, seamlessly connecting the kitchen and living areas, making it ideal for both everyday living and entertaining. The chef-inspired kitchen features high-end quartz countertops, a striking ceramic backsplash, and premium stainless steel appliances. The spacious 9-foot ceilings enhance the sense of openness, filling the home with natural light and creating an inviting atmosphere. Located just minutes from the tranquil Grand River and scenic hiking trails, this property offers a rare opportunity to enjoy nature while being close to the convenience of shopping, dining, and entertainment options. With its modern finishes and prime location, this unit provides a perfect combination of luxury, convenience, and lifestyle. (id:54662)
Save Max Bulls Realty
424 - 1 Redfern Avenue
Hamilton, Ontario
Welcome to your dream home at Scenic Trails Condos, a stunning development in the sought-after Mountview neighborhood with very low condo fees. This condo seamlessly blends modern comfort with natural beauty. With easy access to the Ancaster Meadowlands, Highway 403, and The Linc, this prime location offers both convenience and scenic charm. Step into a bright, open-concept living area with 9 high ceilings, floor to ceiling windows with South exposure providing beautiful sunshine all day long. Modern gourmet kitchen with stainless steel appliances, an oversized sink and big island. Enjoy the convenience of an in-suite washer/dryer. Unwind on your spacious private balcony. Scenic Trails Condos boasts exceptional amenities, including a state-of-the-art gym, a games room, a stylish billiards lounge with a wet bar and wine cooler, and a spacious party room. Enjoy movie nights in the Theatre Room or relax in the beautifully landscaped courtyard, complete with lounge seating, BBQs, a fountain, and a cozy fireplace. This unit also includes an underground parking and a premium private locker conveniently located beside the parking spot. Experience modern, upscale living in a prime location. (id:54662)
Keller Williams Edge Realty
5451 Ontario Avenue
Niagara Falls, Ontario
Zoned R2 Prime Investment Opportunity. This well-maintained 2.5-story converted fourplex is just minutes from the Niagara Falls tourist district, the Bridge to the USA, and Hwy 420, offering excellent accessibility and convenience. Situated in a predominantly residential area with a mix of multi-residential and bed and breakfast properties, this property benefits from Tourist Commercial Zoning nearby. Property Highlights: Four Fully Rented Units with strong rental income. Double-Wide Driveway Parking for four vehicles. Proximity to All Amenities - Shopping, dining, and entertainment are nearby. Ideal for Investors - Turnkey rental property with reliable cash flow. Unit #1 - 4 Bed, 2 Bath (3rd Floor) 986 sq. ft. Kitchen, dining, living area, Front & rear entry, Laminate, vinyl & hardwood flooring. Unit #2 - 3 Bed, 1 Bath (2nd Floor) 905 sq. ft. Kitchen, living room, New vinyl plank flooring & renovated bathroom. Front & rear entry. Unit #3 - Bachelor (Ground Floor) 341 sq. ft. Open-concept layout with kitchen & new 3-pc bath. Ceramic flooring throughout. Private ground-floor front entry. Unit #4 - 1 Bed, 1 Bath (Ground Floor, Partially Below Grade) 443 sq. ft. Kitchen, living room, bedroom & 3-pc bath. Vinyl plank & Ceramic flooring. Private side entry. (Financials and Property Improvements Attached.) Note: Zoning will allow for a Bed & Breakfast. Concept Plan attached. (id:54662)
RE/MAX Experts







