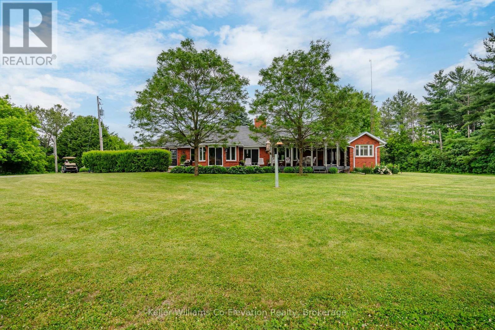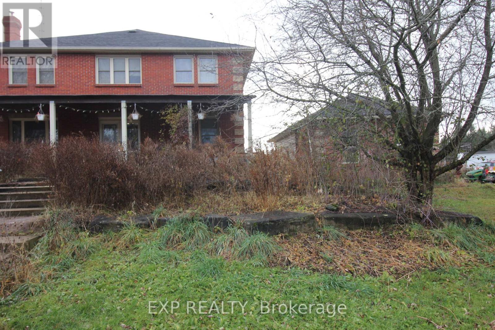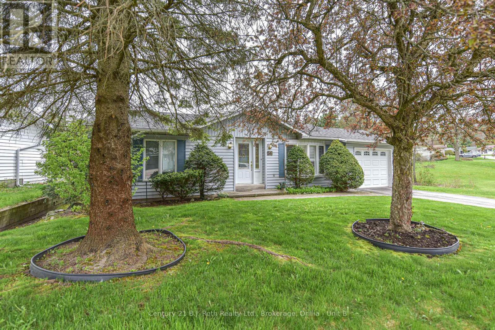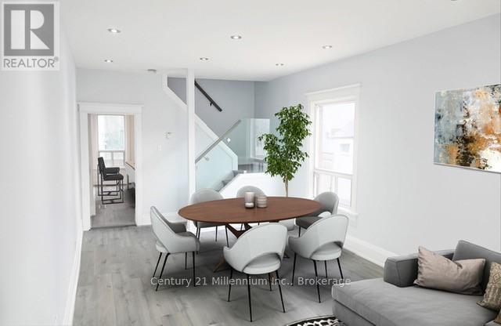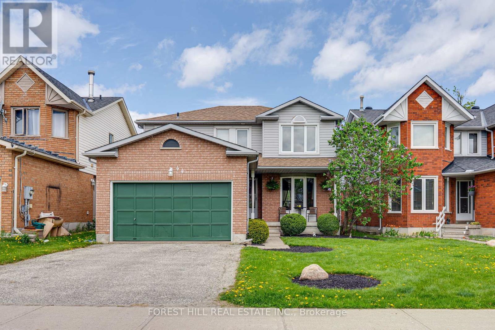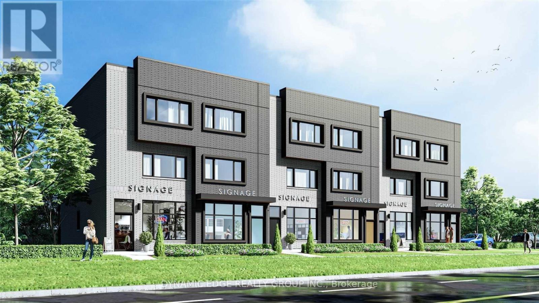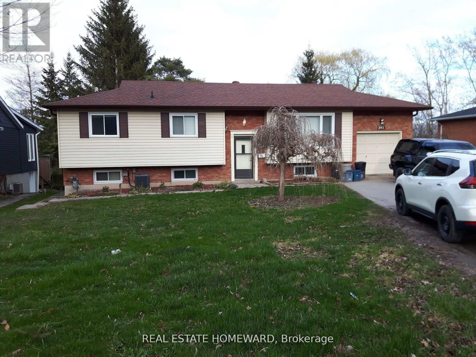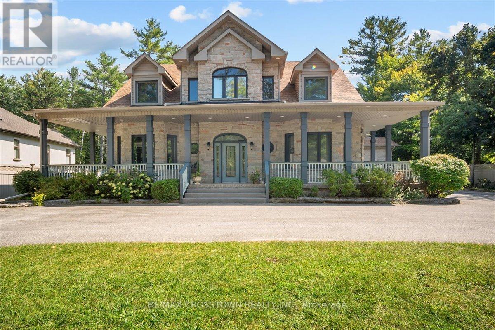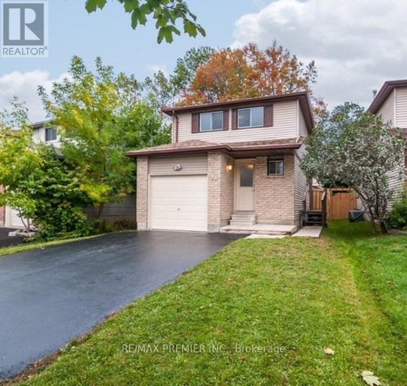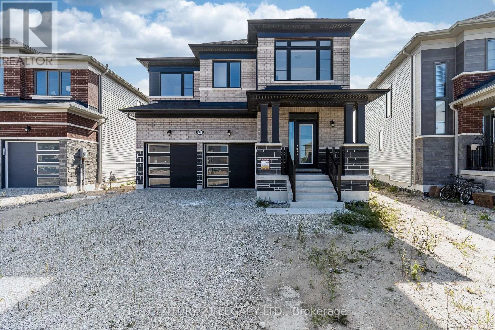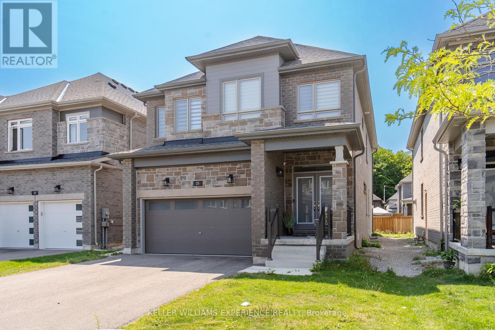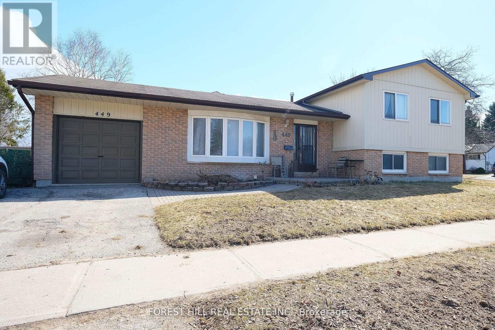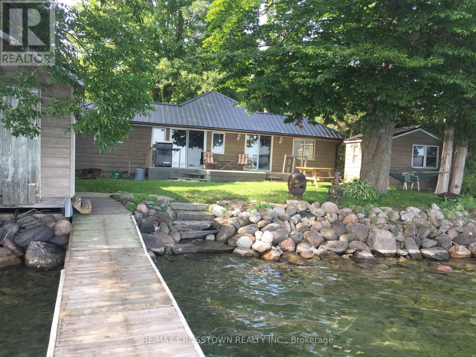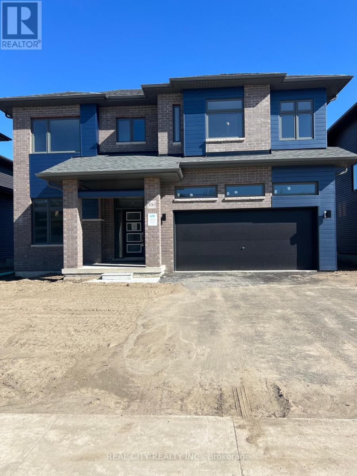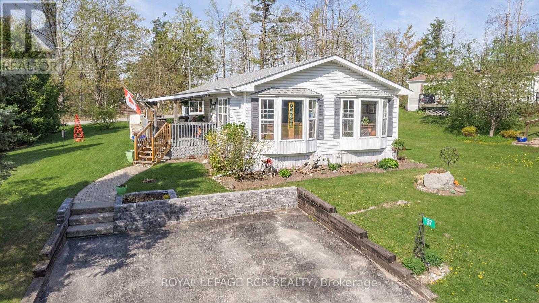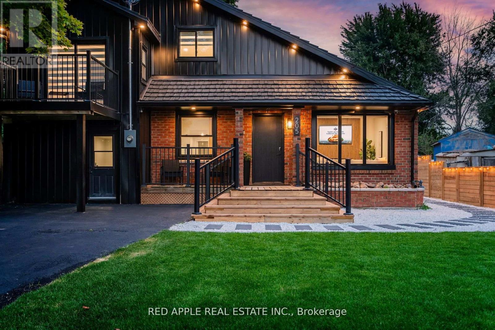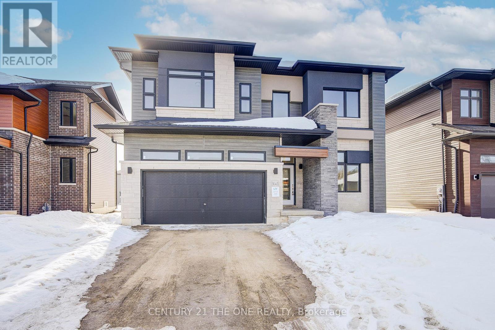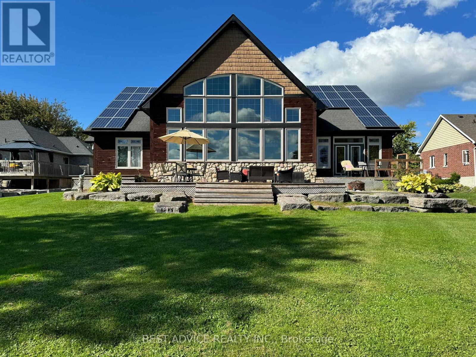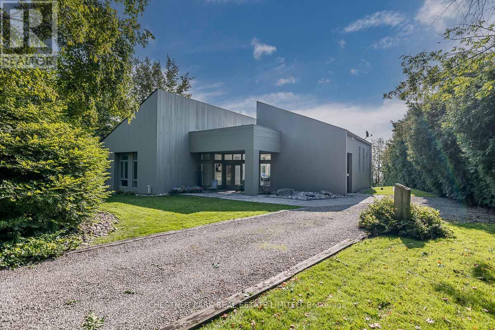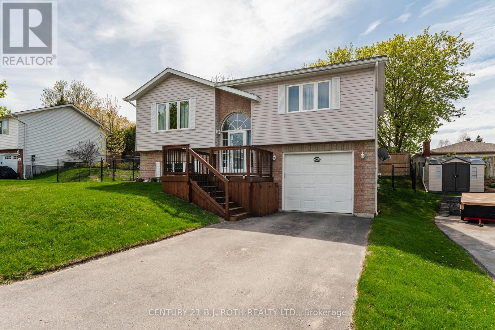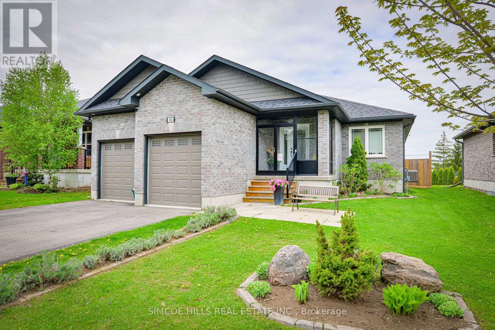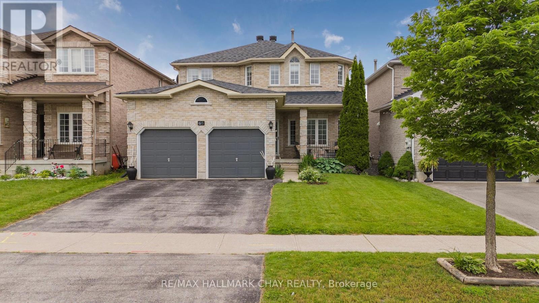4060 10th Side Road
Bradford West Gwillimbury, Ontario
10+ Acres Executive Private Estate with No direct neighbours backing onto mature Simcoe County Forest - spectacular oversized 3 bed/3 bath ranch style bungalow with a modern touch and pride of ownership evident throughout the property. This amazing property boasts an oversized 3 bay workshop offering plenty of space for all your toys. This one of a kind piece of real estate has two road frontages to gain entry to the property with a second driveway and potential to sever and build 2+ additional homes. You will love exploring your estate from the front seat of your golf cart and enjoy the multiple cut trails and general serene landscape. The home boasts an attached 2 car garage, a spacious living room open to a raised dining room ideal for entertaining, a large eat in kitchen with a ton of natural light flooding in from multiple windows, a family room with huge brick wood burning fireplace, primary bedroom with walk-in closet, ensuite with soaker tub and sliding doors to the large deck. The landscaped back yard is complete with a deck, stone patio, pergola and hot tub to relax and enjoy after a long day or to enjoy with family and friends. The lower level has a secondary family room with a ton of space open to finish to your needs, which makes this the perfect home for a large or growing family! Under 5 Minutes to Bradford, Walmart and Tanger outlet Mall, Minutes to Hwy 400, 88, 89, 11 and New 413. (id:59911)
Keller Williams Co-Elevation Realty
690 Concession Road 2 Road
Brock, Ontario
For the first time at this price, this captivating 78-acre property is available at this price, blending picturesque landscapes, abundant wildlife, and a spacious, welcoming home. With 40 acres of workable farmland and 38 acres of scenic woodland and trails, this property also features a beautiful 5-acre spring-fed pond, creating an outdoor oasis and a refuge for deer and other wildlife.Built in 1988, the 4-bedroom home offers over 3,000 square feet of thoughtfully designed space with timeless charm. Rich hardwood floors extend throughout, complementing the cozy atmosphere, while an impressive floating oak staircase adds a distinctive architectural touch to the Foyer. Two natural wood fireplaces provide warmth and ambiance perfect for cozy winter evenings.The open-concept main floor offers a bright, inviting kitchen with ample counter space and cabinetry, flowing effortlessly into spacious living areas. Large windows fill every room with natural light and provide sweeping views of the surrounding countryside, enhancing the peaceful, connected-to-nature experience.Upstairs, each bedroom is generously sized with ample closet space, and an oversized storage closet offers additional convenience for the primary bedroom suite. Outside, explore trails through the mature forest, work the farmland, or unwind by the serene pond.This property represents the essence of country living complete with privacy, tranquility, and abundant natural beauty. Don't miss this rare opportunity to own a one-of-a-kind property offered at this price for the first time. **EXTRAS** 2 wood fireplaces, covered back deck and front porch, hardwood floors throughout. Natural Oak cabinets in lt (id:59911)
Exp Realty
56 Tecumseth Pines Drive
New Tecumseth, Ontario
Welcome to 56 Tecumseth Pines! 2 bedroom bungalow in a premium location backing onto the pond. The open concept main floor features a bright living room, dining room & kitchen. You are sure to enjoy the sunroom with walkout to rear patio overlooking the pond and wonderful landscape. There is a main floor master bedroom with 4 piece ensuite and a second bedroom with semi ensuite privilege to the 2 piece powder room. This home has a full basement that offers a rec. room, 2 piece bath, laundry room and ample storage! Paved driveway and attached 1 car garage. Central air & Natural gas furnace are new within the last 5 years. You're sure to enjoy this residential Adult lifestyle community with a stunning landscape and friendly atmosphere! There are several amenities to enjoy including Community Centre, Indoor Swimming Pool, Tennis/Pickle ball Courts, Bocci Courts, Shuffleboard Courts, Library (music and television room), Exercise Room, Workshop, Billiards Room, Multipurpose Room, Bowling & Darts. New land lease fee - $1050/mo plus est.taxes of 183.15/mo; water use billed quarterly. (id:59911)
Century 21 B.j. Roth Realty Ltd.
13 Del Ray Crescent
Wasaga Beach, Ontario
Brand new, Never lived in, Large 3157 sqft house, One of the biggest house in the area. Close to Wasaga beach. premium ravine lot, open-concept layout, Bright & Spacious, 5 bedroom, 4 bathroom. Room on main floor can be used as bedroom or Home Office. Spacious kitchen with quartz countertops and service area. Master Bedroom With 6pc ensuite, all good size bedrooms with attached washrooms. 2nd Floor large laundry room with windows. Huge W/out basement, backing on to park. (id:59911)
RE/MAX Realty Services Inc.
69 Laing Street
Toronto, Ontario
Bright and airy 2 Storey home with fully fenced yard in Leslieville! This 3-bedroom, 2-bathroom home features a bright, open-concept main floor with potlights throughout. Enjoy an eat-in kitchen that opens onto a private deck perfect for summer evenings in your fully fenced yard. The second floor offers three spacious bedrooms and a full bathroom, while the finished basement adds a versatile rec room, laundry facilities, and an additional bathroom. The home abuts a laneway offering an abundance of natural light to flow in through the large windows. Enjoy convenient access to shops, supermarkets, The Beaches, downtown Toronto, the popular History music venue, schools, banks, sports fields, and a variety of great restaurants. Steps to streetcar on Queen St E, and across from the serene Maple Leafs Forever Park, this home places you right at the heart of vibrant city living with the tranquility of nature close by. Photos virtually staged. (id:59911)
Century 21 Millennium Inc.
44 Quance Street
Barrie, Ontario
3+1 Bed, 3 Bath Detached Home in South Barrie Located in a family-friendly neighbourhood, this well-kept 3+1 bedroom, 3-bath detached home offers a great layout with an eat-in kitchen and cozy family room featuring a fireplace. Enjoy nearby parks, schools, hiking trails, transit, and quick access to Hwy 400. Includes a finished room in the basement perfect for a home office, gym, or guest space. A fantastic opportunity in a great location! (id:59911)
Forest Hill Real Estate Inc.
196 Burton Avenue
Barrie, Ontario
***Extraordinary Opportunity For Investors!*** This Property Is Already Zoned For A Mixed Residential Commercial/Use. 6 Townhouses With 6 Commercial Units On The Ground Floor At Street Level. Permits & Surveys Have Already Been Approved From The City. Engineer's Stamped Drawings Ready & Available To See. (id:59911)
Dynamic Edge Realty Group Inc.
Lower - 281 Huronia Road
Barrie, Ontario
Large bright walkout in nice area, close proximity to Go and public transit. Private entrance at back plus shared front entrance, large yard and patio. Large bedrooms with above ground windows and large windows. In suite washer and dryer. Close To All Amenities, Bus, Go Train, Grocery Stores, Good Schools. Attached garage included in rent. Rent is $1800 plus utility flat rate of water $50, gas $50 and electricity $75 (about 30% of utilities) total = $1975. (id:59911)
Real Estate Homeward
61 Earl Street
Wasaga Beach, Ontario
Welcome to your coastal haven, 2-story luxury home with a bonus four season modern guest house for great income potential. A perfect multi-generation home or B&B business. Custom stone wall with double wrought iron gates leading to the circular driveway and fully fenced secured private courtyard. Room for 10+ cars. This remarkable property is a home of beach side dreams. House is extensively renovated (seelist). A grand foyer welcomes you to an open concept main floor living with 10ft high ceilings. Host dinner parties in the large formal dining room surrounded by windows. A bright great room featuring marble tile surround gas fireplace and updated 12ft window view of the park like grounds adorned with mature trees and winding pathways. Adjoining chef's dream kitchen with spacious island, features all wood cabinetry with tall uppers, pantry, pot drawers, quartz counters, and gourmet six burner gas range. The large eating area has multiple garden doors accessing both front and back porches and has an area ideal for a home workstation set up. Enjoy movie night upstairs in the huge family room. Main floor master bedroom features W/I closet, 3pc bath & W/O to wrap around covered porch. Second master suite upstairs features W/I closet, new 4-Pc bath & access to private balcony in the treetops above the garage. The large heated double car garage has direct entry. 2 updated high efficiency gas furnaces, 2 updated A/C's & on demand H/W. Spacious multi tiered decks in fenced backyard backing onto woods and green space. Large gazebo with hydro & water hookup, ideal for an outdoor kitchen or create your very own man cave, or room for a large pool. Your outdoor oasis awaits and includes a modern renovated guest house with new siding, roof, insulation, flooring, windows, 3 pc bath and features an open concept kitchen with granite counters, living Rm with fireplace. A short walk to Allenwood and New Wasaga Beach. Five minute drive to shops. It's a perfect beach lifestyle retreat. (id:59911)
RE/MAX Crosstown Realty Inc.
34 Argyle Road
Barrie, Ontario
IN SOUGHT AFTER AREA OF BAYFIELD CLOSE TO ALL AMENITIES, DETACHED 3BDRM W/ BACHELOR BSMT APARTMENT W/ SEP. ENTRANCE, NEW ENGINEERED HR WD FLRS ON MAIN FLR & BSMT, HOME SHOWS WELL, PRICED TO SELL. (id:59911)
RE/MAX Premier Inc.
30 Union Boulevard
Wasaga Beach, Ontario
Absolutely stunning, brand-new, never-lived-in home just minutes from the shores of Wasaga Beach! This 1858sqft upgraded, model-like 4-bedroom beauty showcases over $75,000 in premium finishes including upgraded kitchen countertops, full-height cabinetry, elegant French doors, a frameless glass shower in the primary ensuite, enhanced stone exterior, and 6-car parking. Too many upgrades to list see attached upgrade sheet for full details. Priced to sell! This home is well under appraised value, below replacement cost, and offers exceptional value for this area. Strategically located just 5 minutes to the Nottawasaga River, 17 minutes to Collingwood, and only 25 minutes to Blue Mountain, with schools, parks, groceries, shopping, and dining all close by. Bonus: The property is ideally situated near the site of Wasaga Beach $45M transformation, which includes a premium hotel, convention space, retail, and over 150 new residential units positioning this home for incredible long-term value as the beachfront evolves into a thriving, year-round destination. Move-in ready with flexible financing options available seller is open to offering a Vendor Take-Back (VTB) mortgage. Don't miss this rare opportunity! (id:59911)
Century 21 Legacy Ltd.
25 Paddington Grove
Barrie, Ontario
Elegant Executive Home in Prime South End Barrie! Welcome to 25 Paddington Grove, a stunning residence offering over 4,200 sq. ft. of finished living space, including a bright, legal basement apartment with a separate entrance, independent heating controls (dual furnaces & dual AC units), and a dedicated Canada Post mailbox. The main level showcases a spacious eat-in kitchen, featuring top-of-the-line stainless steel appliances, quartz countertops, and a seamless flow into the inviting living room with cozy gas fireplace and a walkout to the deck and fenced yard. Additional highlights include a family room, large pantry, den, and inside entry to the double garage - all enhanced by luxurious upgrades throughout. The home is also equipped with Ring smart doorbell cameras for added security and convenience. Upstairs, you'll find a convenient laundry room and four beautifully designed bedrooms, each offering full ensuite or semi-ensuite access. The primary suite is a true retreat, boasting a spa-like ensuite with double sinks and a generous walk-in closet. The professionally built basement apartment features 8.5-ft ceilings, a bright one-bedroom layout, an eat-in kitchen with upgraded stainless steel appliances, oversized windows, a full bath, separate laundry and ample storage. Apartment is currently tenanted but will be vacant at possession. An exceptional opportunity in a highly sought-after neighborhood - dont miss your chance to own this elegant executive home! (id:59911)
Keller Williams Experience Realty
449 Leacock Drive
Barrie, Ontario
Don't miss this incredible opportunity to own a detached 4-level sidesplit bungalow with a legal registered second suite in the sought-after Letitia Heights neighborhood. This well-maintained property boasts long-term, reliable tenants, making it a fantastic turn-key investment. Located close to schools, parks, shopping, transit, and major highways, this home offers both convenience and strong rental appeal. Whether you're looking to expand your portfolio or secure a multi-generational living space, this property is a must-see! (id:59911)
Forest Hill Real Estate Inc.
4705 Anderson Avenue
Ramara, Ontario
Breathtaking Views Await! Welcome to this charming 4-season waterfront cottage on the shores of Lake Simcoe. This cozy retreat offers 2 bedrooms, a full bath, and a warm, inviting family room with a fireplace perfect for relaxing year-round. Two stunning sliding doors open onto a spacious deck, where you can soak in the panoramic lake views. The property also features a large private boathouse and garden shed, offering plenty of storage and endless possibilities for lakeside living. Don't miss this rare opportunity to own your piece of waterfront paradise! (id:59911)
RE/MAX Crosstown Realty Inc.
3063 Sandy Acres Avenue
Severn, Ontario
Beautiful Brand new 4 Bedrooms and 3 Baths Detached House Severn just minutes from Orillia, Experience the ultimate in lakeside living with this captivating spacious 4-bedroom 3 bathroom detached house, This 2523 sq ft beauty boasts 9ft ceilings on main floor. This home is a haven for outdoor enthusiasts. Enjoy stand-up paddle boarding, canoeing, boating, or jet skiing in the warmer months, and skiing, ice fishing, and snowmobiling in winter. As a member of Serenity Bay, gain exclusive access to a private lake club on Lake Couchiching, complete with a 1-acre lakefront, trails, picnic areas. This isn't just a home, It's a sanctuary offering comfort, beauty, style, and unparalleled natural beauty. Your dream lifestyle awaits (id:59911)
Real City Realty Inc.
37 Jane Street
Oro-Medonte, Ontario
Welcome to a Peaceful Country Setting in Fergushill Estates. Close to town with many amenities and Several Lakes close by. Beautiful well cared for Double Wide Modular home with 3 Bedrooms with 1 - 4 pce washroom. This home features Rich Laminate flooring with Vaulted Ceilings and Bow windows in the Living Room and Dining room area allowing Natural Sunlight into the home. The Kitchen cooking area has Vaulted Ceiling and is a Galley Style which makes life nice and easy to prepare meals. Enjoy the large Covered Deck which is great when raining outside. 3 generous sized bedrooms and a bright 4 pce washroom. Back door off of laundry also has a deck to relax. No neighbours behind. Large Landscaped Lot with shed and parking for 2 vehicles. New Land Lease Fee $743 (Lease $655 Tax $55 Water $33) per month. Please add condition for Park Approval and allow 7 Business days. Application fee for approval to Buyer is $250.00 Septic was pumped at the Parks expense June 2024. (id:59911)
Royal LePage Rcr Realty
205 Hoyt Avenue
Tay, Ontario
Discover this charming, solid 4-bedroom, 2-bathroom detached home at 205 Hoyt Avenue, offering breathtaking Georgian Bay views and an unbeatable location. Whether you're looking for a dream family home, a cozy waterfront cottage, or a savvy investment opportunity, this property has it all. Enjoy the modern convenience of high-speed internet, forced air gas heating, and municipal water and sewage services. Just steps away from the beach, you can launch your watercraft, fish on the pier, or take a leisurely stroll to the nearby grocery store, LCBO, post office, pharmacy, and popular local spots like Queens Quay pub, restaurants, and the marina. The TransCanada Bike Trail is right at your doorstep, offering endless adventure. This home has been fully renovated, boasting incredible amenities like a fire pit, sauna, outdoor shower, hot tub, and cold plunge pool all perfect for relaxation. Backed by a peaceful forest and mere steps from two waterfront access points, this property blends tranquility with excitement. Inside, you'll find rustic elegance paired with modern comfort, including a cozy fireplace for winter nights, a gourmet kitchen, and a spa-like main bathroom. This home is being sold as a turnkey property complete with all furnishings. (id:59911)
Red Apple Real Estate Inc.
3045 Sandy Acres
Severn, Ontario
Newly built, four-bedroom, three-bathroom home designed for comfort and elegance. 10-foot ceilings throughout the home add to the spacious feel. Living spaces Includes a spacious kitchen and great room ideal for family gatherings and entertaining. A separate dining room that can also serve as a home office, catering to remote work needs. Four large bedrooms filled with natural light and equipped with ample storage, along with a convenient second-floor laundry room. Serenity Bay Community: Emphasizes an outdoor lifestyle with lush forests and private boardwalk access to Lake Couchiching. Numerous trails for walking, biking, and exploring, making it a great place for nature enthusiasts. Proximity to Highway 11 allows for easy commuting and access to surrounding areas. (id:59911)
Century 21 The One Realty
3045 Sandy Acres
Severn, Ontario
Newly built, four-bedroom, three-bathroom home designed for comfort and elegance. 10-foot ceilings throughout the home add to the spacious feel. Living spaces Includes a spacious kitchen and great room ideal for family gatherings and entertaining. A separate dining room that can also serve as a home office, catering to remote work needs. Four large bedrooms filled with natural light and equipped with ample storage, along with a convenient second-floor laundry room. Serenity Bay Community: Emphasizes an outdoor lifestyle with lush forests and private boardwalk access to Lake Couchiching. Numerous trails for walking, biking, and exploring, making it a great place for nature enthusiasts. Proximity to Highway 11 allows for easy commuting and access to surrounding area (id:59911)
Century 21 The One Realty
9 Fernwood Lane
Ramara, Ontario
If you are looking for an extra-ordinary home that has everything from Montana style to Viceroy style build, from privacy to community amenities and Bungalow with second storey entertainment loft...This is the home for you. Beautiful viceroy style home built with 25 Ft high ceilings and huge glass windows-wall overlooking lake Simcoe. Custom built waterfront home with no expense spared and serviced by the town water and sewer, gives you the lifestyle that is best of both worlds. 1.5 hrs from GTA. 4 bedrooms, 3 bathrooms, 2 fireplaces, extra big garage that can fit 2 big trucks, & your toys & work bench. All bedrooms are 12 Ft high. On a private cul-de-sac, backing onto the marina & walk to the community beach in your backyard. The stone wall in the center of the house makes a huge statement that makes this home hard to ignore. Membership to Bayshore Village community offers golf course, outdoor swimming pool, club house, tennis courts, 3 marinas, boat/RV storage space. All bedrooms are on the main floor. Family Room / office on the upper loft w/fire place, open to below & overlooking the lake. Fun Rec room above the garage presently occupies Pool table, wet Bar, gym & music room. This house has everything for everyone. (id:59911)
Best Advice Realty Inc.
39 Eight Mile Point Road
Oro-Medonte, Ontario
One-of-a-kind Lake Simcoe property with 100 feet of frontage on the exclusive Eight Mile Point. An architectural gem offered for the first time in over 43 years! This lovingly maintained four-bedroom, four-bathroom family cottage is a must-see. Featuring a modern design with an open-concept layout, the home offers a spacious and airy atmosphere, enhanced by large floor-to-ceiling windows that showcase breathtaking sunrises. The galley kitchen opens into the family room, complete with a new quartz countertop and breakfast bar perfect for casual dining. The living and dining areas feature vaulted ceilings and an oversized skylight, providing a bright and welcoming space ideal for entertaining family and friends. A wood-burning fireplace adds warmth and charm, while multiple walkouts from the dining and living rooms lead to expansive outdoor areas. The lower-level family room boasts heated floors, a built-in entertainment unit, and a convenient Murphy bed ideal for guests. The tiered property gently slopes toward the lake, where a spacious deck offers even more room for lakeside entertaining. Located just 1 hour and 20 minutes from Toronto, and only 10 minutes to Orillia and 20 minutes to Barrie. Close to golf courses, restaurants, and shopping, this property combines tranquility with convenience. (id:59911)
Chestnut Park Real Estate Limited
628 Wayne Crescent
Midland, Ontario
Welcome to your next home ideally located in a friendly Midland neighborhood, just steps from schools and everyday amenities. This charming bungalow offers comfortable main-floor living with three spacious bedrooms (one currently serving as a convenient main-floor laundry, easily converted back if you wish). The bright eat-in kitchen is perfect for family meals, with patio doors leading to a generous back deck and a fully fenced backyard. Enjoy sun and shade with room to garden, relax under mature trees, or use the handy garden shed and under-deck storage. A single-car garage provides inside entry to the partially finished basement, where you'll find an additional bedroom, a 2-piece bath, a cozy family room, and utility space perfect for guests, hobbies, or a growing family. Pride of ownership is evident throughout, and all appliances are included, making your move-in seamless. Nestled in the heart of downtown Midland, you'll have everything you need close at hand: shops, parks, the waterfront, and a welcoming community to call your own. Extra deep 14'4" * 23'2" garage with work bench. (id:59911)
Century 21 B.j. Roth Realty Ltd.
Century 21 B.j. Roth Realty Ltd
3886 Wood Avenue
Severn, Ontario
Welcome to one of the largest bungalows in a serene enclave of just 26 homes. This exquisite property offers exclusive deeded access to the picturesque Lake Couchiching, allowing you to enjoy the tranquility and beauty of lakeside living. This stunning bungalow is in terrific condition and comes with a multitude of extras. The modern & versatile open-concept layout is perfect for entertaining. The spacious kitchen seamlessly flows into the living area, with doors leading out to an oversized back deck ideal for hosting gatherings and enjoying the outdoors with privacy fencing and a cozy fire pit. Featuring a separate dining room, adorned with elegant wainscoting that could easily be a beautiful home office at the front of the home. Glass enclosed front porch. Main floor laundry to make daily chores easier. A premium lot backing onto a parkette. Full high dry basement with rough in for bathroom. Experience the perfect blend of modern living and natural beauty in this extraordinary bungalow an ideal choice for those seeking a spacious, elegant home with exclusive lake access. (id:59911)
Simcoe Hills Real Estate Inc.
66 Penvill Trail
Barrie, Ontario
Welcome to this stunning two-storey home offering over 3,500 square feet of living space, perfect for a large or multigenerational family, or for those seeking income potential. This home features a separate entry to an in-law suite, providing privacy and versatility. The main floor boasts a beautifully renovated chef's kitchen with quartz countertops, ample storage, S/S appliances, and a cozy breakfast area. The family room, with its inviting gas fireplace, along with the living and dining rooms, create a warm and welcoming atmosphere. Upstairs, the spacious primary suite offers a serene retreat with a 4-piece ensuite and a view overlooking the beautiful backyard with no direct rear neighbours. Three additional spacious beds and another 4-pc bath ensure plenty of space for everyone. The basement in-law suite, accessible via a sep entrance from the garage, features a newer kitchen with stainless steel appliances, a living room, two bedrooms, an office, and a 3-piece bath w/ laundry. **EXTRAS** Within Walking Distance To Top Rated Schools & 17km Of Walking Trails In The Protected Bluffs. Just A Short Drive to Grocery Stores, Restaurants, Golf Courses & Hwy 400. Original Home Owner & Family Oriented Neighbourhood. (id:59911)
RE/MAX Hallmark Chay Realty
