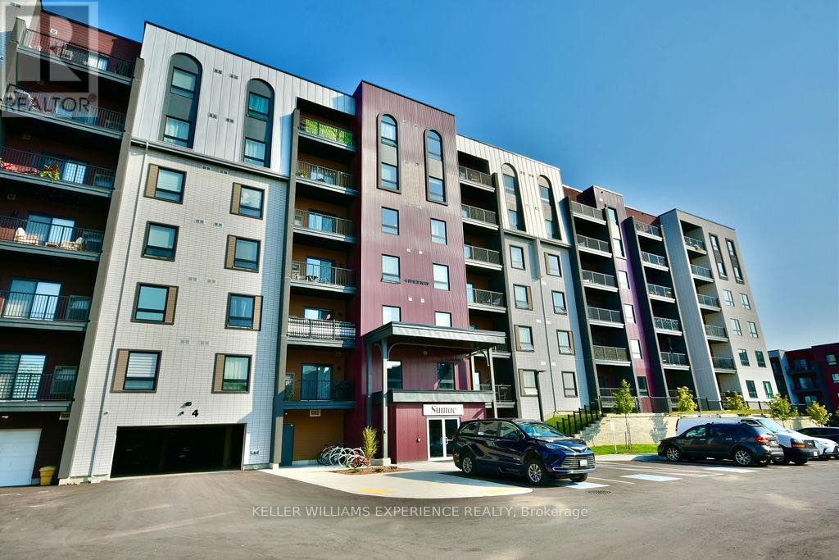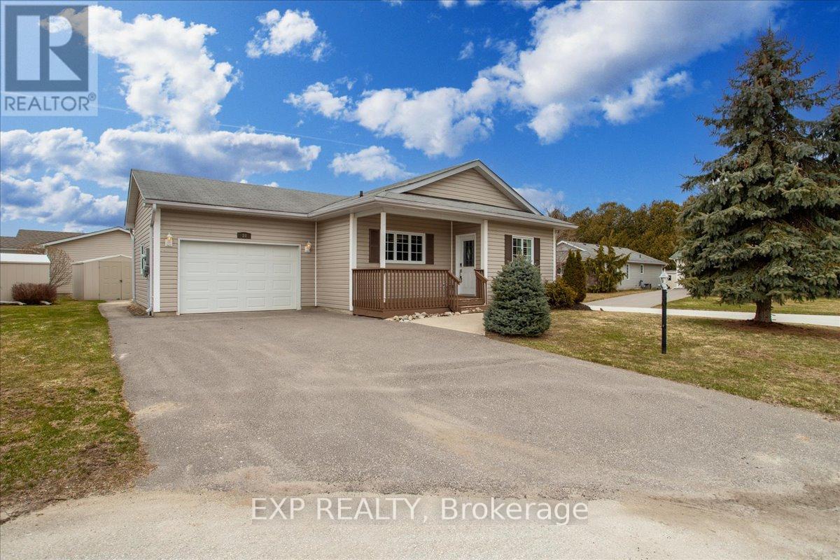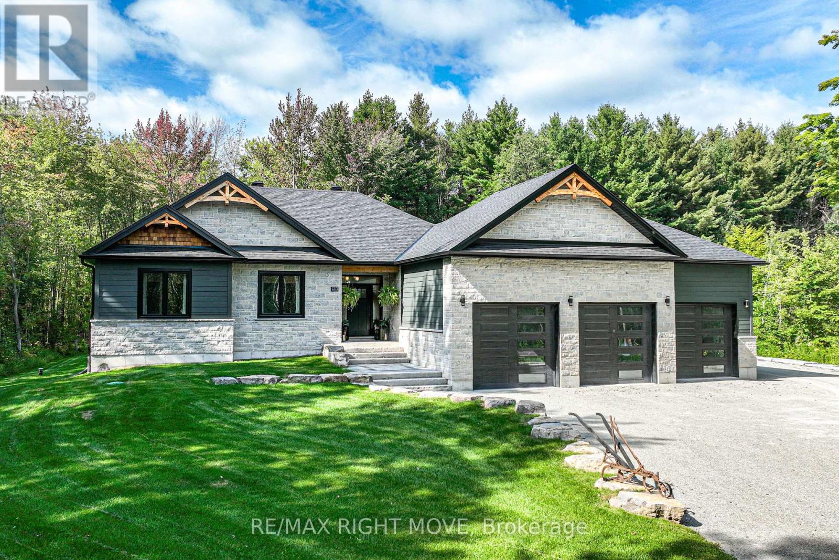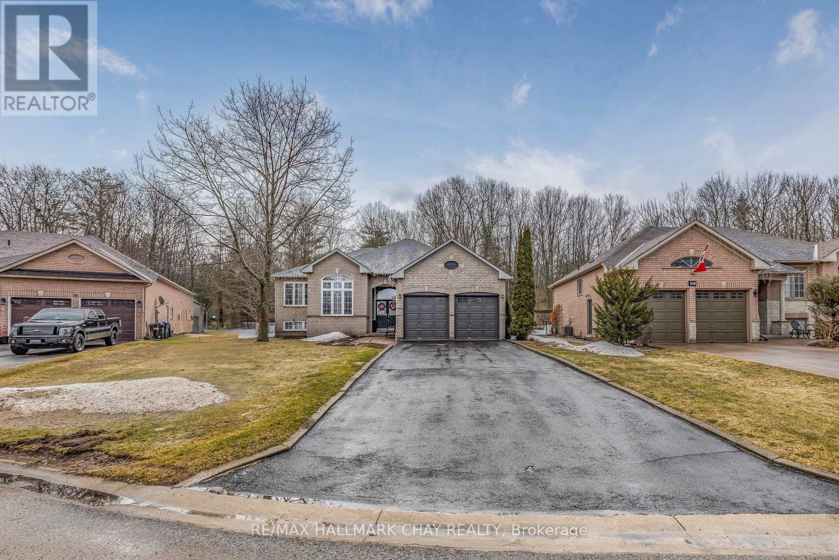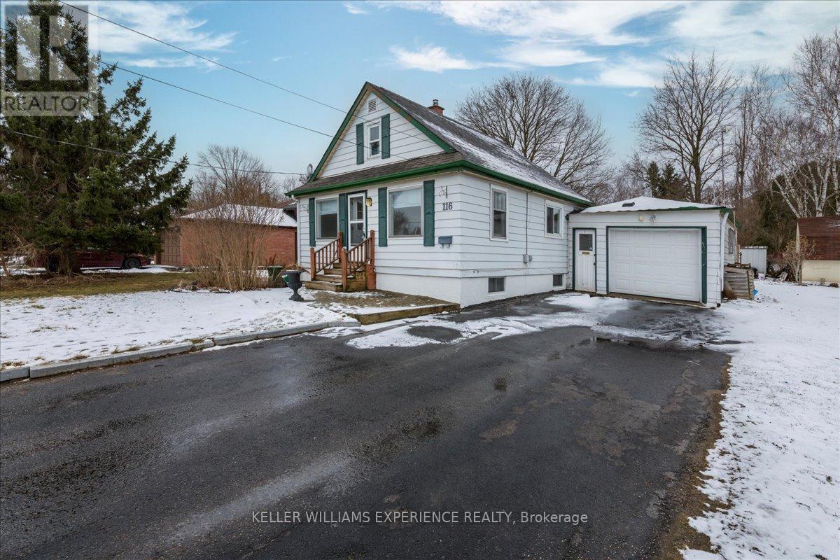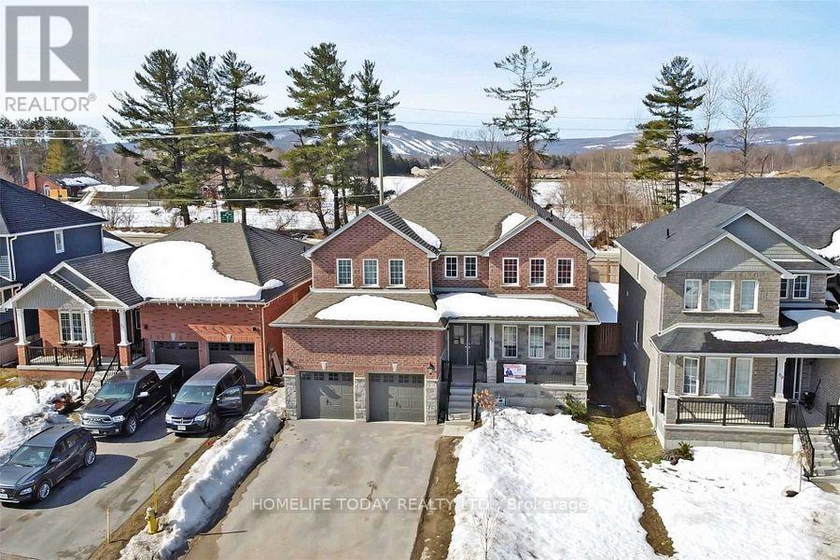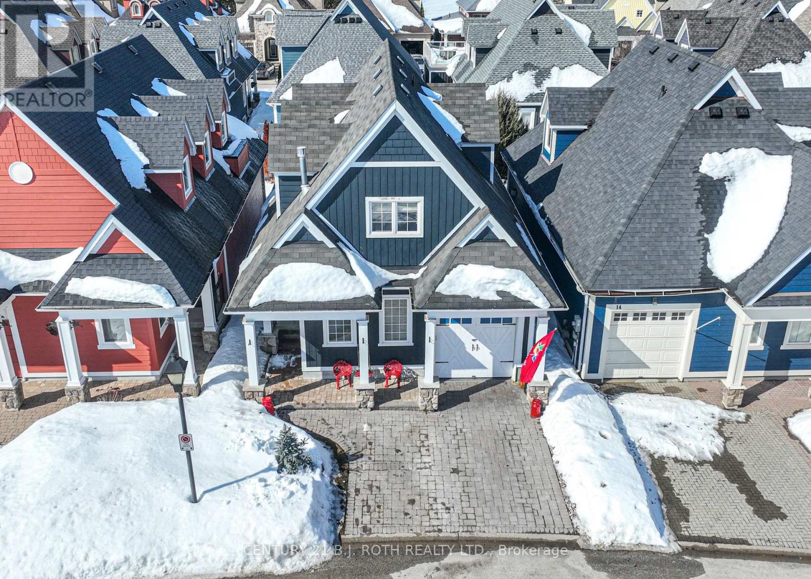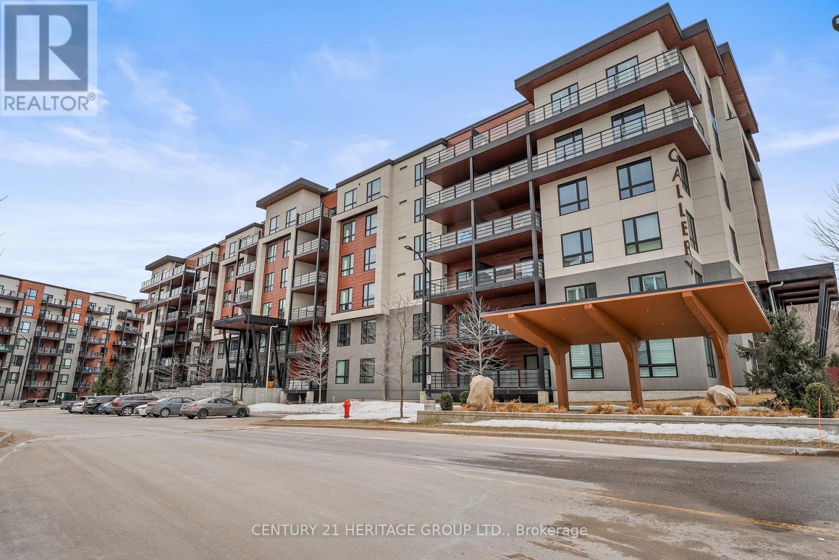515 - 4 Spice Way S
Barrie, Ontario
Welcome To The Culinary Inspired Bistro 6 Condos! The First Community To Be Built In Hewitt's Gate, The Gateway To Barrie. This 2 Bedroom, 2 Bath Condo On The Fifth Floor Features An Open-Concept Floor Plan. The Primary Bedroom Is Generously Sized & Offers A Beautifully Designed En-Suite. Entertain Your Guests From The Bright And Airy Kitchen With Clear Sight Lines Right Through To The Balcony (Which Features Gas Hook Up For Bbq) Occupants Of This Unique Complex Are Granted Access To Thoughtfully Curated Amenities Such As A Community Gym, Community Kitchen With A Library For All Your Cooking Needs, Outdoor kitchen, Basketball Court, Wine Lockers & Yoga Studio. Only Minutes To Shopping, Restaurants And Hwy 400. Quick Walk To The GO Station, Making This An Ideal Location For Commuters. (id:59911)
Keller Williams Experience Realty
603 - 302 Essa Road
Barrie, Ontario
Top 5 Reasons You Will Love This Condo: 1) Elevate your everyday living in this top-tier executive condo, ideally situated for unmatched convenience to nearby amenities and quick access to Highway 400, perfectly balancing style and location 2) Experience the charm of this thoughtfully designed two-bedroom, two-bathroom unit, where laminate floors flow seamlessly throughout, complete with the luxury of two parking spots and a generously sized storage locker 3) Entertain with ease in the expansive, open-concept kitchen, living, and dining areas, leading out to a large balcony that's ideal for social gatherings or simply soaking up some fresh air 4) Unwind in the oversized primary bedroom, boasting ample space for relaxation, a spacious walk-in closet, and a beautifully appointed ensuite 5) Pet-friendly living with access to a stunning rooftop patio and 14 kilometres of walking trails, allowing you to embrace an active and nature-filled lifestyle at your doorstep. Age 6. Visit our website for more detailed information. (id:59911)
Faris Team Real Estate
10 Atlantic Avenue
Wasaga Beach, Ontario
Welcome to 10 Atlantic Avenue in Park Place. Your Next Chapter Starts Here! Tucked within the vibrant, gated 55+ Parkbridge community of Park Place in beautiful Wasaga Beach, this charming 2-bedroom, 2-bathroom bungalow offers the perfect blend of comfort, convenience, and connection. With 1,100 square feet of thoughtfully designed living space, this move-in-ready home is ideal for those seeking a peaceful lifestyle without sacrificing amenities or community. Step inside to discover a bright and open layout with a cozy living area, kitchen, and sunny dining nook perfect for morning coffee. The primary bedroom features an ensuite bath, while the second bedroom is ideal for guests or a home office. Enjoy the ease of single-level living, plus the added benefit of an attached garage, private driveway, and lovely outdoor space for relaxing or gardening. Living in Park Place means more than just a beautiful home; it's a lifestyle. Residents enjoy access to an active clubhouse, indoor saltwater pool, fitness center, library, and various organized social events, clubs, and activities. There's even a walking trail and scenic ponds within the community, perfect for quiet strolls or morning walks. Outside the gates, you're just minutes from shopping, medical services, restaurants, a golf course, trails and the stunning sandy shores of Wasaga Beach. Whether you're looking to downsize, simplify, or enjoy life more, 10 Atlantic Ave offers the ideal setting to do just that. Experience the warmth of Park Place where neighbours become friends and every day feels like a getaway. Land Lease fee, including property taxes: $ 964.05 (id:59911)
Exp Realty
2272 Monck Road
Ramara, Ontario
Welcome to 2272 Monck road in Ramara, Ontario. This luxury bungalow offers a perfect blend of contemporary design and rural living, featuring 3 + 1 bedrooms and over 3,600 square feet of meticulously finished space. For vehicle enthusiasts, the property boasts a total of over 3000 square feet of fully finished, insulated, heated, and powered total shop/garage space, including a 41 x 34 attached 4-car garage with 14-foot ceilings, and an additional 45 x 36 square-foot detached garage/workshop. The fully landscaped yard includes natural stone steps, pavers, and ample parking. Set on over 1 acre of beautifully manicured grounds, this home includes 4 bathrooms, including a luxurious primary ensuite. The main living area is an open-concept great room, showcasing a custom kitchen with quartz countertops and top-tier millwork. The home also features a 224-square-foot enclosed sunroom with a cozy Muskoka feel, engineered blonde hardwood floors, and 9-foot ceilings on the main floor. Additional highlights include spray foam insulation, a custom coffee bar, ultra-efficient HVAC, 8-foot solid core doors, and premium hardware. The lower level is a lookout basement with 8-foot ceilings, luxury vinyl plank flooring, and a floor-to-ceiling contemporary stone fireplace with a TV mount. Theres also a separate half-flight staircase from the garage, offering potential for an in-law suite. Located just 15 minutes from Orillia on paved roads, this stunning property offers the best of both worlds - luxury living with rural tranquility. Contact your local agent for a private showing today! (id:59911)
RE/MAX Right Move
99 Churchland Drive
Barrie, Ontario
Located in one of Barrie's desirable neighbourhoods - Holly community, this well-kept 3-bedroom backsplit offers a smart layout, curb appeal, and thoughtful updates throughout. Step inside to a bright and functional main level featuring a modern eat-in kitchen, direct garage access, and great flow for everyday living. The lower level is warm and inviting, with hardwood flooring, a cozy gas fireplace, and a walkout to the backyard deck and patio creating a perfect secondary living space. Just off the living room, you'll find a tucked-away office nook with a second walkout to the yard, offering flexible space for remote work or a hobby area. The laundry room is both stylish and practical, with custom built-in cabinetry that keeps things organized. Upstairs, you'll find three generously sized bedrooms and a refreshed 4-piece bathroom, all carpet-free for a clean, modern feel throughout.The fully fenced backyard is ideal for relaxing or entertaining, and the exterior has fantastic curb appeal. Located close to schools, parks, shopping, rec centres, and Highway 400, this home is ideal for commuters and those looking to settle in a friendly, established community. Whether you're a first-time buyer or looking to upgrade your space, this home offers a great opportunity to get into one of Barrie's most desirable family neighbourhoods. (id:59911)
RE/MAX Hallmark Chay Realty
68 Bush Crescent
Wasaga Beach, Ontario
Your Home Search Stops Here!! WELCOME to 68 Bush Cres. Wasaga Beach, Located on a Premium Pool-Sized 1/4 Acre In-Town Lot, This Raised Bungalow Has 3 Bedrooms, 2 Full Baths & Over $150,000 Of Recent Upgrades!! Features Include; a Large Foyer, Main Floor Laundry, Den/Office/4th Bed / Flex Space Room. As You Walk Up The Few Stairs to the Main Level, You're Greeted With A Large Formal Living Room, A Dining Room w/ Table for 10 ppl., Gas Fireplace & Open Concept Living!!! The New Custom Kitchen Features a 10 Ft. Quartz Island & Built-In 6ft. Breakfast Eat-In Table, Coffee Station & Loads of Cupboard Space!! From The Kitchen You Can Walkout to the Updated Private Deck Backing Onto a Provincial Park with Trails for Hiking & Cross Country Skiing & The Sounds of Nature Surrounding You!!! Continue Inside Down the Upper Hallway Where You'll Find a Large Primary Bedroom w/ Updated Ensuite Bath (2023), Two Good Sized Additional Bedrooms & an Updated Main Bathroom (2023). This Home is Minutes to Wasaga Beach & Georgian Bay For All Things Water Fun & Collingwood Ski Resort In Blue Mountain Are Only a 25 min Drive Away for More Unlimited Year-Round Activities!!! Additional Upgrades Include; New Furnace & AC (2019), New Roof (2018) New Interior Paint (2022), New Quartz Countertops (2022), Upgraded Hardwood Floors, Sprinkler System, Alarm System (Telus Contract), BBQ Gas Line & The List Goes On!!! This Large Open Concept Bungalow is 2138 Sq.Ft. On The Main Level Making It a Perfect Home To Entertain Friends & Family!!! Need More Space? The Lower Level Has a Rough-In Bath, Insulated, Large Windows & Awaits Your Personal Design to Almost Double The Total Finished Sq. Footage!!! This Home is Ready For a New Family to Make Amazing Memories Together In All 4 Seasons w/ 6+ Car Parking & No Sidewalks!!! Wasaga Beach Is A Great Place to Live or Invest With Lots of New Exciting Things On The Way Including The Beach 1 Redevelopment Project!!! Built in 1999 (id:59911)
RE/MAX Hallmark Chay Realty
116 Huronia Road
Barrie, Ontario
Charming detached home in the heart of Barrie. Ideal for first time home buyers or investors looking to add to their real estate portfolio. The property features a separate entrance to a basement apartment, providing excellent rental income potential. Situated on a spacious private 50 x 200 foot lot adds value and potential for future projects. Enjoy the convenience of being close to shopping centres, great schools, and Barrie's beautiful waterfront. The large driveway offers ample parking for multiple vehicles. Main Unit: 2 beds 1 bath. Lower Unit: 1 bed 1 bath. Don't miss out on this fantastic opportunity! (id:59911)
Keller Williams Experience Realty
71 Lockerbie Crescent
Collingwood, Ontario
A very large family home (3250 square feet) with four bedrooms, an office, and three bathrooms. The main floor office may be utilized as a bedroom, but don't worry, there are lots of other features, such as a laundry room and living, dining, and family rooms. Near the closest schools, shopping mall, neighborhood eateries, and a fantastic ski resort, the entrance is open to below-ceiling! The family room offers views of the mountains and is just a short distance from Wasaga Beach and the Blue Mountains Village! This house has a large kitchen including large breakfast area with quartz countertops and all stainless steel appliances. ****Photos taken from previous listing **** (id:59911)
Homelife Today Realty Ltd.
305 - 19a Yonge Street S
Springwater, Ontario
Enjoy small town living in lovely Elmvale! Spacious and bright "Chestnut 305" top floor corner unit with 1205 sqft of living space. Open concept layout with 2 large bedrooms, 2 bathrooms & in-suite laundry. Galley style kitchen with quartz countertops and stainless steel appliances. Formal dining room & open concept living room. The primary bedroom features built in cabinetry, walk-in closet and enusite 4 piece bath with quartz countertops & glass sliding shower door. Multiple walk outs to the open balcony. Covered parking with protection from snow & wind and storage locker. Amenities include outdoor BBQ pavilion & lots of visitor parking. Convenient location; across the street from Foodland, walking distance to library and community centre. 10 minutes to the beautiful beaches of Wasaga Beach, 15 minutes to Barrie and 20 minutes to Midland. Move in ready and flexible closing available! (id:59911)
Coldwell Banker The Real Estate Centre Brokerage
42 Shadowood Road N
Barrie, Ontario
Bright & Spacious End-Unit Townhouse in South Barrie! This 4-bedroom townhouse in a quiet, mature neighborhood near Hwy 400 & Essa Rd offers the perfect blend of space, style, and convenience. Enjoy New closet doors (2024), New Dryer (2024) and a modernized kitchen (updated in 2022) with stainless steel appliances, plus LED light fixtures in the bedrooms for a bright, inviting atmosphere. The corner unit design makes the home feel even more open and airy. Professionally cleaned and move-in ready, this home is waiting for you! Don't miss out, book your showing today! (id:59911)
Coldwell Banker The Real Estate Centre
15 - 5 Invermara Court
Orillia, Ontario
Highly sought-after, prestigious gated community of Sophies Landing welcomes you to this stunning 2-storey home that boasts a wealth of custom design features & exceptional craftsmanship. Enter into the spacious foyer with tile flooring & coat closet, leading into a bright, open-concept main floor. Rich hardwood floors milled by Bass Lake Saw Mill throughout the main and upper floor, and crown molding to enhance the luxurious atmosphere. The formal dining area sets the stage for unforgettable gatherings, while the living room, with its soaring vaulted ceilings and cozy gas fireplace, provides the perfect space for relaxation. The kitchen offers stainless steel appliances, and a walkout to the backyard, perfect for summer BBQ's. On the main floor, you'll find a comfortable bedroom and a beautifully designed 3-piece washroom with newer walk-in shower & glass door. The main floor laundry room offers direct access to the garage for added convenience. The upstairs features an expansive primary suite with full 4-piece spa-like ensuite PLUS gas fireplace, and the 3rd bedroom sits at the top of the stairs. The fully finished basement offers even more space to entertain or relax, featuring a spacious family room, a large office & den that could easily be used as a 4th bedroom, with full 4-piece bath. Additional storage and utility rooms provide ample space for all your needs. Live like you're on vacation every day at Sophies Landing, with exclusive access to Lake Simcoe waterfront, a pristine sandy beach, fitness center, games room, saltwater pool, and a kayak launch. Take a short walk to Tudhope Park, offering miles of waterfront paved trails, a beach, and a walking trail that leads straight into downtown Orillia and Couchiching Beach Park.This exceptional home offers the perfect blend of luxury, comfort, and lifestyle, don't miss out on this great opportunity! (id:59911)
Century 21 B.j. Roth Realty Ltd.
201 - 306 Essa Road
Barrie, Ontario
OPEN HOUSES SAT & SUN 1-3PM! Welcome to the crown jewel of this building - a stunning 1,454 sq. ft. corner unit that combines spaciousness with elegance. This beautifully upgraded unit features 2+1-bedrooms and 2 full baths. The sun filled and versatile den is perfect for those seeking comfort and style with massive windows and California shutters. The open-concept layout features 9' ceilings, dining room and large windows, while the modern kitchen boasts quartz countertops and high-endappliances. The primary bedroom includes two large closets and an en-suite bathroom for added convenience. The condo also showcases pot lights, luxury flooring (no carpet to be found here), a walkout to the private balcony, along with in-suite laundry, underground parking and a storage locker. The true highlight is the 11,000 sq. ft. rooftop patio, offering breathtaking views of Lake Simcoe- ideal for entertaining friends and family or just a quiet moment to yourself. Located in a prime location, this move-in ready condo offers the perfect blend of comfort and contemporary living. 2 Minutes to Hwy 400, 5 minutes to Barrie waterfront, steps to shopping and other amenities all while being surrounded by Essa Pindex Recreational Trail. (id:59911)
Century 21 Heritage Group Ltd.
