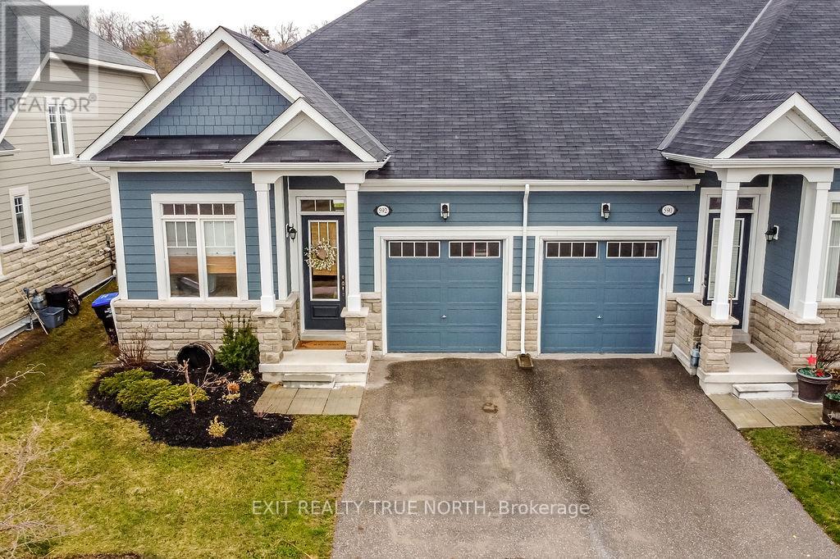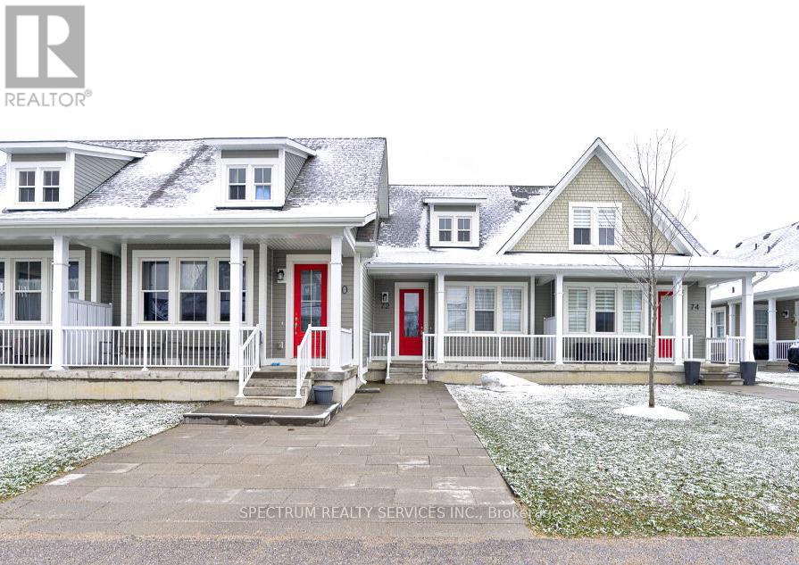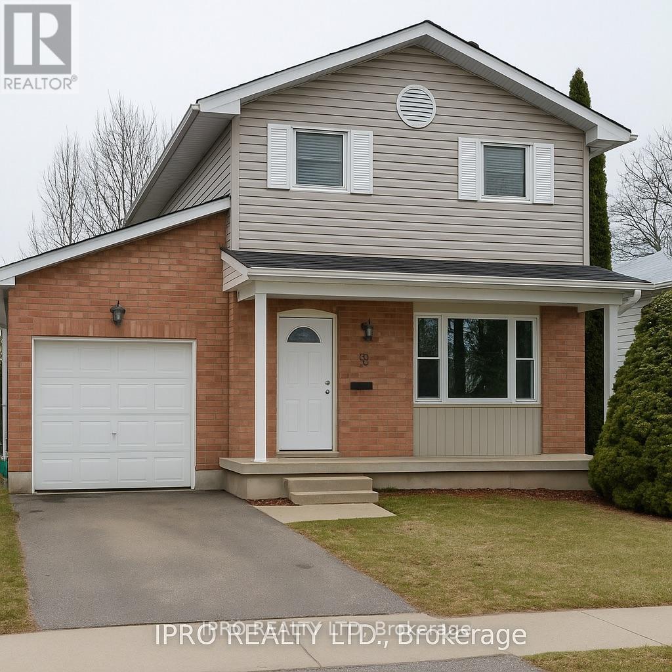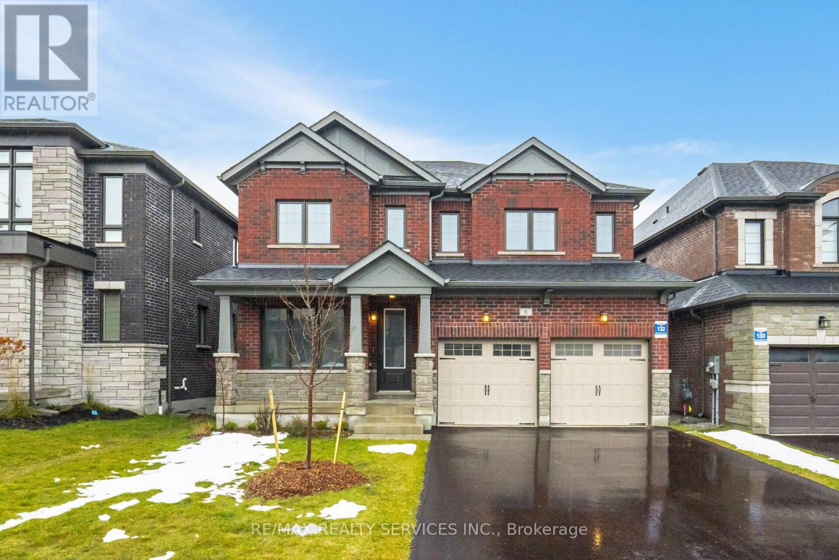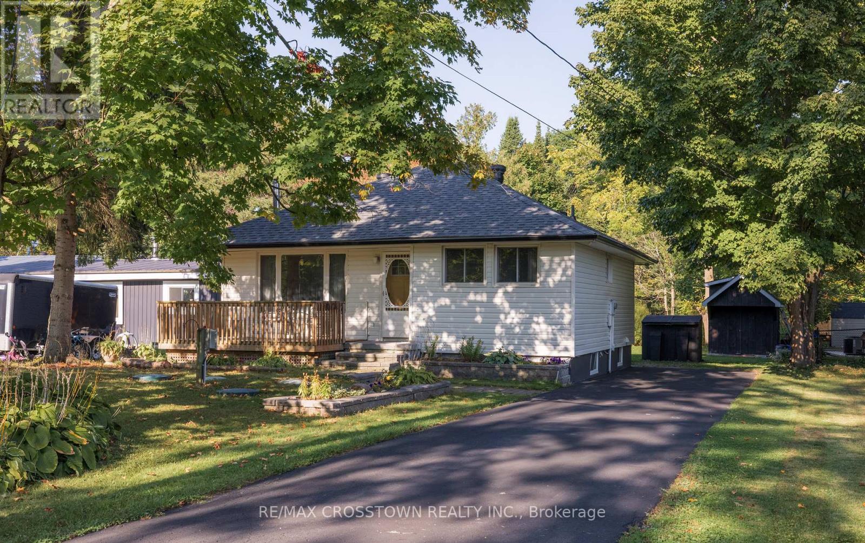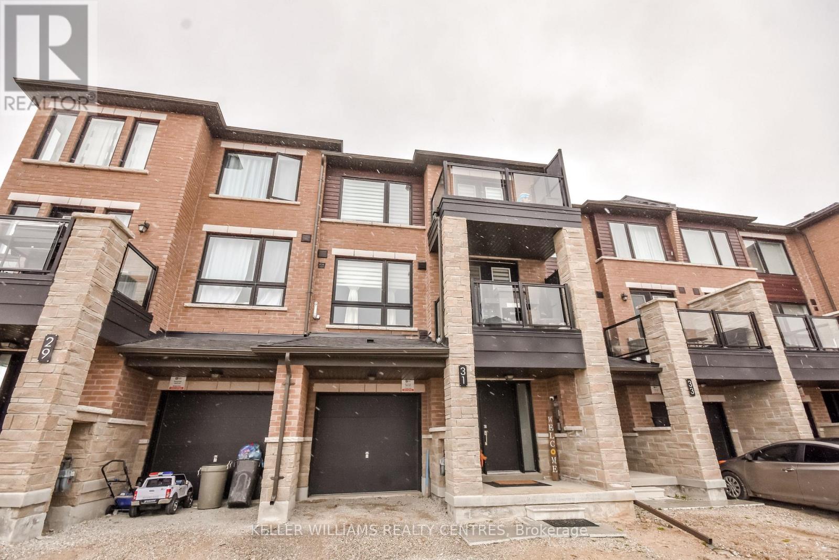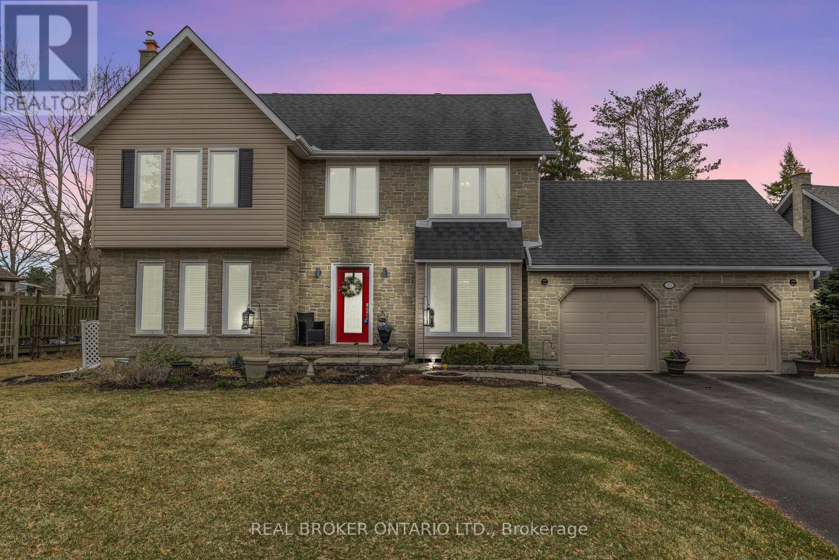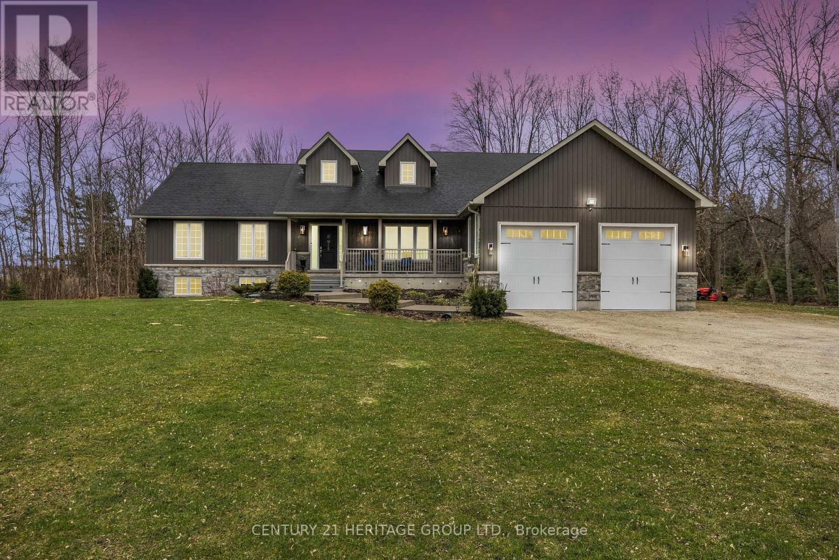101 Riverwalk Place
Midland, Ontario
OPEN HOUSE SAT MAY 10TH FROM 2-3:30PM. Experience refined living in this captivating 4-bedroom, 3-bathroom home nestled in one of Midlands most prestigious neighbourhoods just a leisurely stroll to the shimmering shores of Georgian Bay. This impeccably maintained residence features a spacious main floor primary suite with a private ensuite, alongside a second bedroom for added convenience. The elegant, open-concept kitchen and living area is framed by soaring ceilings, creating a light-filled, sophisticated ambiance with views extending to the upper level. Upstairs, you'll find two generously sized bedrooms and a full bath, perfect for family or guests. Step through the kitchen to an inviting patio, ideal for outdoor entertaining or peaceful moments in the sun. The expansive walkout basement awaits your vision, offering exceptional potential for customized living space. Surrounded by serene nature and scenic waterfront trails, this property blends timeless elegance with the natural beauty of Midland living. (id:59911)
Keller Williams Experience Realty
592 Bayport Boulevard
Midland, Ontario
Welcome to this beautifully appointed end-unit townhouse in the sought-after Bayport Village! Stylish and move-in ready, this home features 9'ceilings, hardwood flooring in kitchen, living & dining room, an open-concept living space. The kitchen features quartz countertops, with stainless steel appliances. The spacious primary bedroom offers a charming bay window, walk-in closet, and a private ensuite. With two bedrooms upstairs, two full bathrooms and a partially finished basement that includes an extra bedroom, there's space for both comfort and functionality. Step outside to your fully fenced backyard, perfect for relaxing around the fire pit, barbecuing, or entertaining guests. The family room/den adds a chic, moody vibe, ideal for cozy nights in. Whether you're downsizing, starting out, or looking for a lifestyle upgrade, this home checks all the boxes. Enjoy life by the water just steps to the scenic boardwalk along Georgian Bay, Bayport Marina, beaches, parks, and only minutes to downtown Midland. A must-see for outdoor enthusiasts and anyone seeking the best of Midland living! (id:59911)
Exit Realty True North
10 - 72 Discovery Trail
Midland, Ontario
Welcome To This Beautifully Designed 1-bedroom + Loft (Apx 1,177 sq.ft). Townhouse, Offering Modern Comfort And Flexible Living. The Main Floor Features A Spacious Primary Bedroom With Ensuite Bath, Convenient Laundry, And An Open-Concept Living/Dining Area Filled With Natural Light. The Sleek Kitchen Boasts Stainless Steel Appliances, Ample Cabinetry, And A Large Island With Bar Seating- Perfect For Everyday Living Or Entertaining. Located Close To Lake, Georgian Bay, Marinas, Golf, School And Hopspital. Don't Miss This Incredible Lifestyle Opportunity! (id:59911)
Spectrum Realty Services Inc.
19 Reid Crescent
Collingwood, Ontario
Welcome to 19 Reid Crescent, your perfect family home in the highly desirable town of Collingwood! This beautifully renovated home has been updated from top to bottom with modern finishes and meticulous attention to detail. Upon entering, you'll be greeted by an open concept floor plan that enhances the space with a bright, airy feel, ideal for both entertaining and everyday living. The large, fully fenced-in backyard is perfect for outdoor activities and offers plenty of privacy. Enjoy the convenience of an attached garage for additional storage and ease. Nestled on a quiet street, you'll experience peaceful surroundings while being just moments away from trails and nature, perfect for outdoor enthusiasts. Warm upby the cozy wood-burning fireplace during colder months. Recent updates include a new deck(2022), new roof (2023), and a brand new renovated basement (2024). A true family-friendly gem!*Some images have been rendered/altered* **EXTRAS** New Roof (2023). New Deck (2022). Fully Finished Basement W/Bathroom (2024). (id:59911)
Ipro Realty Ltd
8 Sweet Cecily Street
Springwater, Ontario
Newly built 2880 Sq.ft. detached 4 bedroom + den, 4 bath home with a walk-out basement in picturesque Springwater. This home features a well thought out layout with 9 foot in ceilings on main floor, a spacious den, and mudroom. All bedrooms have ensuite bathroom, and most have walk-in closets. Situated on a large 44ft x 99ft lot with no sidewalk, allowing 4 cars on the driveway, 2 in the garages. and The desirable walk-out basement, allows in loads of natural light; you can create an additional rental suite, or keep it for yourself. Just 10 minutes to the Barrie, this home provides the rare opportunity of living a peaceful life, while all modern amenities are within close reach. **EXTRAS** Legal description cont. "ENTRY AS IN SC1872944 TOWNSHIP OF SPRINGWATER" 5 Piece Appliance Which Includes: Stainless Steel Fridge, Stove, Dishwasher, & Canopy Hood-Fan. Washer And Dryer For Laundry Rm. Central Air Conditioning (id:59911)
RE/MAX Realty Services Inc.
47 Lakeshore Road W
Oro-Medonte, Ontario
Discover serene lakeside living with this charming bungalow nestled in the tranquil community of Oro-Medonte. Boasting 2+1 bedrooms and 1 bathroom, this delightful home offers an inviting open concept design, perfect for entertaining and everyday relaxation. Sunlight pours in through expansive windows, creating a bright and airy atmosphere throughout the living spaces. Step down into the fully finished basement, where a cozy fireplace awaits, providing the ideal setting for family gatherings or a peaceful retreat. Outside, a large backyard beckons with a gazebo, perfect for outdoor dining or unwinding with a good book, and a firepit area that's ideal for cozy evenings under the stars with family and friends. Just steps from the sparkling shores of Lake Simcoe, this property includes the rare benefit of deeded lake access, allowing you to enjoy the beauty and tranquility of waterfront living. Set in a quiet neighborhood, this home offers the perfect balance of privacy and community charm. Whether you're seeking a weekend getaway or a year-round residence, this bungalow is your gateway to a serene lakeside lifestyle. Don't miss the opportunity to make this peaceful oasis your own. (id:59911)
RE/MAX Crosstown Realty Inc.
31 Spry Lane
Barrie, Ontario
This beautiful townhouse is designed with todays lifestyle and low-maintenance living in mind. The open-concept main floor connects the kitchen, dining, and living spaces, making it easy to entertain and the modern kitchen shines with quartz countertops, pot lights, smart automatic zebra blinds and powder room. An electric fireplace with custom mantel adds cozy charm, while two private balconies provide the perfect spot to relax or enjoy your morning coffee. Smooth ceilings and laminate flooring flow throughout, with upgraded stained oak stairs for a sophisticated touch. The upper level features 2 spacious bedrooms with the Primary consisting of a large ensuite bathroom and walk-in closet. Laundry on this floor adds to the convenience perfectly. With two driveway parking spots, pot lighting in the garage, and even a finished mechanical room with flooring and a sink, this home is packed with upgrades. Located just minutes from the major 400-series highway, it's a commuters dream. You'll love being close to excellent schools, beautiful parks, and all the convenient amenities Barrie has to offer .Whether you're just starting out or stepping into your next chapter, this turnkey home has everything you need. (id:59911)
Keller Williams Realty Centres
7 Penvill Trail
Barrie, Ontario
Renovated Home in Ardagh Bluffs! Welcome to 7 Penvill Trail, Barrie a charming all-brick 2-storey located on a quiet street in one of Barrie's most sought-after neighborhoods. This thoughtfully upgraded home offers 3 + 1 bedrooms 4 renovated bathrooms, and nearly 2,000 sq feet total, plus a finished basement with in-law potential. Step into a bright, open layout featuring white oak hardwood floors, and marble tile flooring in both the foyer and the stunning redesigned kitchen. Enjoy sleek marble countertops, updated cabinetry, and a seamless flow to the living and dining areas, complete with a cozy gas fireplace. Upstairs, the spacious primary suite offers a walk-in closet and a fully renovated 3-piece ensuite. Two additional bedrooms share another renovated 3-piece bathroom, while a stylish 2-piece powder room is conveniently located on the main floor. The fully finished basement adds versatile living space with a large Rec room, bedroom,3-piece bathroom, and laundry area ideal for in-laws, guests, or teens. Enjoy inside entry from the single-car garage and relax in the private, landscaped backyard complete with a new concrete patio and modern gazebo perfect for entertaining or unwinding outdoors. Located close to top-rated schools, Ardagh Bluffs trails, parks, Rec Centre, Hwy 400, and all major amenities, this move-in-ready home delivers style, comfort, and convenience in one of Barrie's most family-friendly areas. Your next chapter begins at 7 Penvill Trail, Barrie. (id:59911)
RE/MAX Hallmark Chay Realty
20 Basswood Drive
Barrie, Ontario
Welcome to this elegant and tastefully designed two-storey home, nestled in a well-established and sought after holly neighbourhood. Boasting 3 spacious bedrooms and 2.5 bathrooms, this home offers both comfort and sophistication. From the moment you step inside, you'll appreciate the many thoughtful upgrades and attention to detail. The well-appointed layout provides a seamless flow between the living room, dining room and kitchen - ideal for both everyday living and entertaining. The kitchen offers access to the rear deck and fenced yard. Each room reflects a timeless style, blending functionality with refined charm. This is a rare opportunity to own a meticulously maintained and upgraded home, where pride of ownership shine through. Don't miss your change to experience the perfect balance of classic elegance. (id:59911)
RE/MAX Hallmark Chay Realty
35 Howard Drive
Oro-Medonte, Ontario
*OVERVIEW *Beautiful 2,500 sq ft two-storey family home in the desirable Harbourwood Community. Fully renovated in 2018 with modern finishes throughout. Surrounded by parks, trails, and just minutes from Lake Simcoe. *INTERIOR* Offers 4 bedrooms and 3 bathrooms. Features new hardwood floors, an updated kitchen with granite countertops, island, soft-close drawers, and specialty cabinetry. Two wide sliding garden doors lead to a large deck. Finished basement with gas fireplace. Interior access from garage to home. *EXTERIOR* Yard is fenced on three sides and includes extensive perennial gardens plus a peaceful meditation garden in the back corner. Large deck with hot tub access directly from the house. Oversized double garage with automatic doors, with access to both the home and backyard. *NOTABLE* Quiet, family-friendly community with nearby lake access. Steps to parks, trails, and Memorial Beach. Minutes to highway access via 5th or 7th Concessions. Zoned for Guthrie Public School and Eastview Secondary both highly regarded. *CLICK MORE INFO TAB* for FAQs, floorplans, utility bills, and summer/garden photos. (id:59911)
Real Broker Ontario Ltd.
20 Ferris Lane
Barrie, Ontario
SPACIOUS FAMILY HOME SHOWCASING OVER 2,000 SQ FT ABOVE GRADE WITH A DETACHED HEATED 2-CAR GARAGE IDEAL FOR HOBBYISTS! Nestled in Barries desirable Cundles East neighbourhood, this beautifully maintained home offers a lifestyle of comfort, convenience, and space. Surrounded by everyday essentials including schools, shopping, recreational centres, and golf courses, its also just steps from Redpath Park and a short 20-minute walk to Sunnidale Park, home to an arboretum and off-leash dog area. Enjoy quick access to Hwy 400, and reach downtown Barrie in just 10 minutes to explore waterfront dining, hiking trails, and Centennial Beach. The curb appeal is undeniable with twin dormer windows, a charming front bay window, neat landscaping, and a unique tiered log-style garden border. A generous front yard and wide paved driveway provide parking for up to 10 vehicles, complemented by a detached 2-car 24x24 garage with insulation, gas heat, and separate heating controls - perfect for car enthusiasts or hobbyists. The fully fenced backyard adds even more to love, offering a spacious setting for entertaining or relaxing, complete with an extra storage shed. Inside, over 2000 square feet of thoughtfully designed living space includes an open-concept kitchen, living, and dining area ideal for everyday living. The kitchen is bright and functional with a large island, pantry storage, and a sunny breakfast nook overlooking the front bay window. The oversized primary suite feels like a true retreat with a walk-in closet and private ensuite, while three additional bedrooms offer comfortable space for family or guests. This move-in ready home radiates pride of ownership, and is full of smart upgrades and renovations throughout, including a high-efficiency Napoleon gas furnace, and a recently updated roof. With its unbeatable location, well-planned layout, and impressive features inside and out, this #HomeToStay is ready to offer its next owners comfort, ease, and room to thrive. (id:59911)
RE/MAX Hallmark Peggy Hill Group Realty
1328 Strongville Road
Clearview, Ontario
Stunning 3 Bed 3 Bath Bungalow on 1.16 Acres in Beautiful Clearview Township! Enjoy the Peace and Tranquility Of This Rural Setting With All The Modern Luxuries . This Custom Built Gem Has A Gorgeous Family Sized Kitchen With Stainless Steel Appliances, Quartz Counters And A Large Island. Oversized Living Room With Fireplace, Hardwood Floors, Recessed Tray Ceiling and Pot Lights. The Primary suite Features a 4Pc Ensuite, Walk In Closet and Walkout to Private deck for Morning Coffees. The Partially Finished Basement Has Separate Entrance and Unlimited Possibilities. Massive Fully Insulated and Drywalled Garage With Room For a Lift. Park Like Backyard With Firepit, Fenced In Dog Run and Mature Trees. This Property Comes Complete with Generac Generator For Added Piece Of Mind. Short Drive to Barrie or Wasaga Beach. Must See to Appreciate! (id:59911)
Century 21 Heritage Group Ltd.

