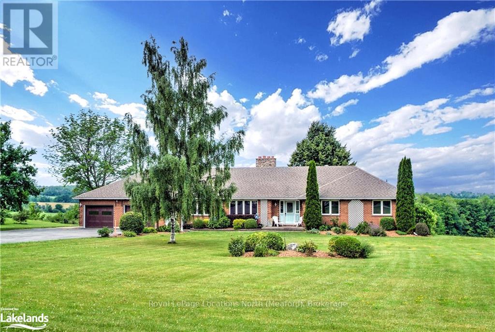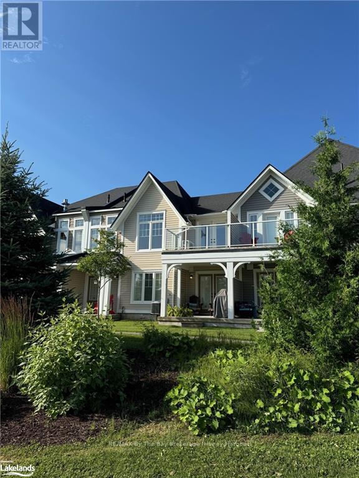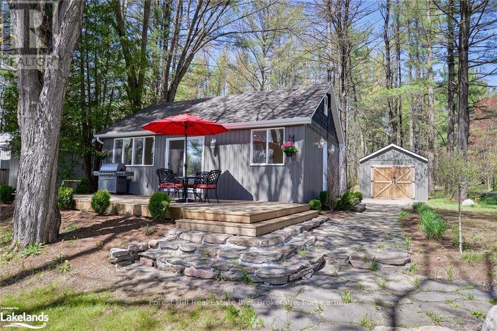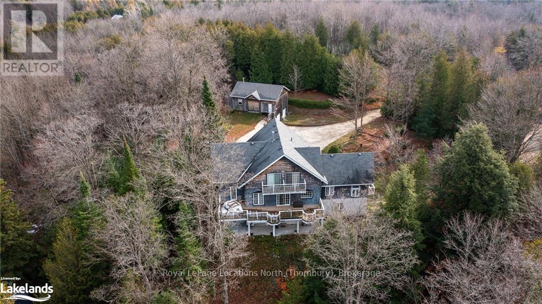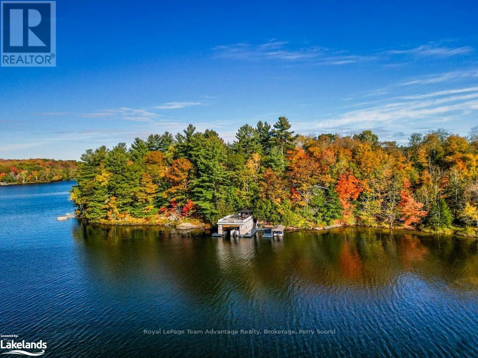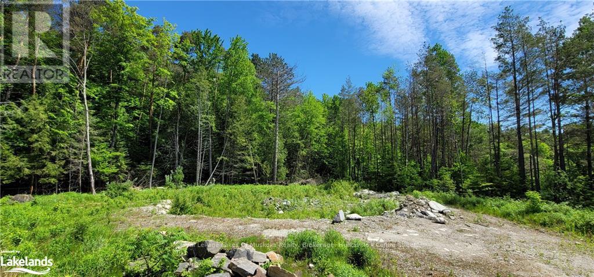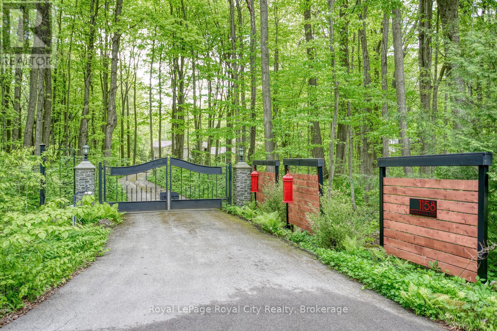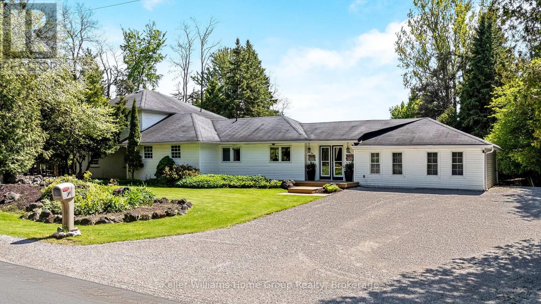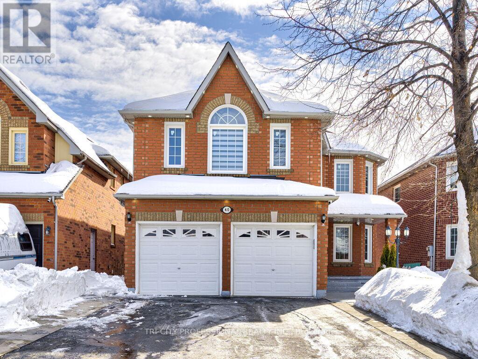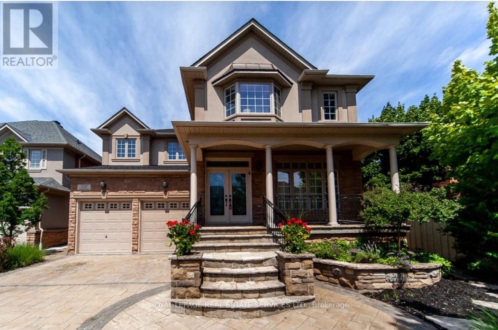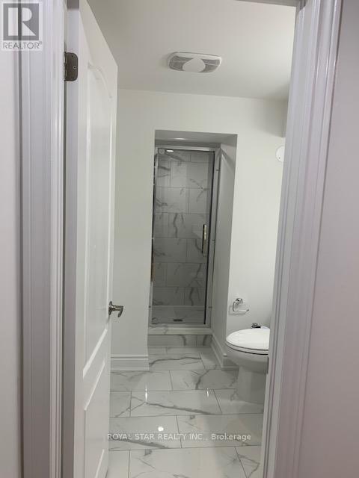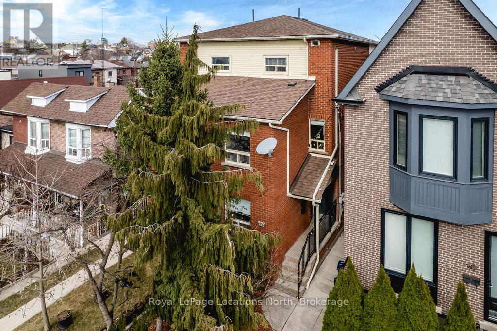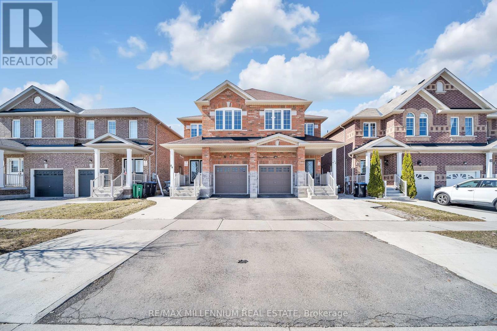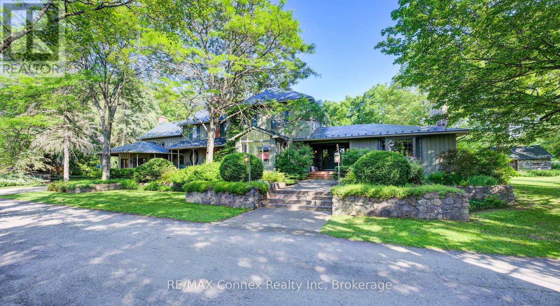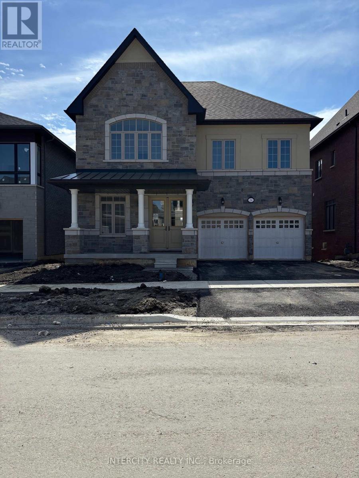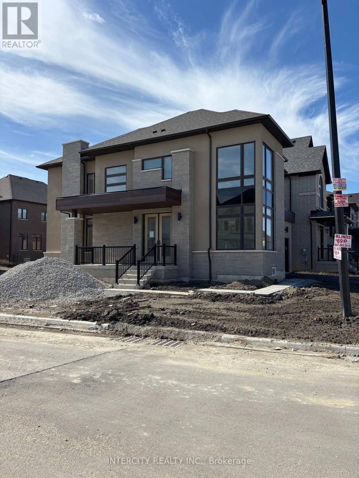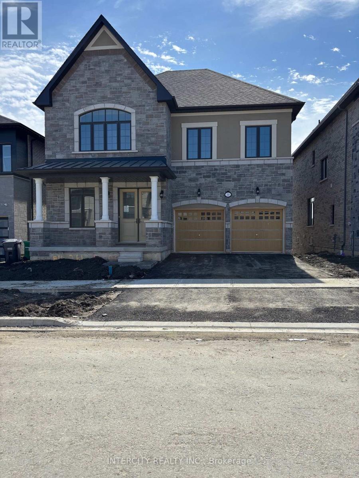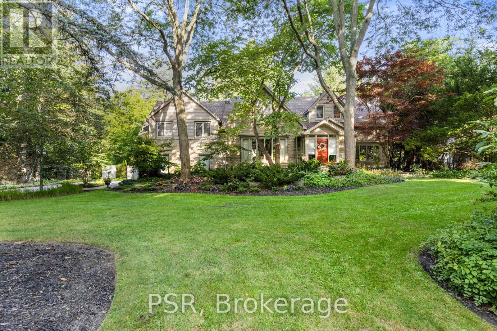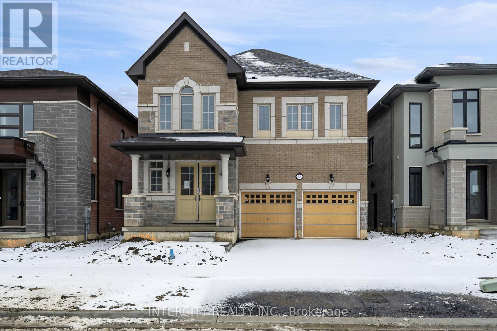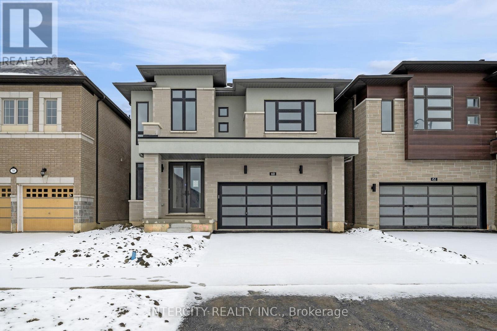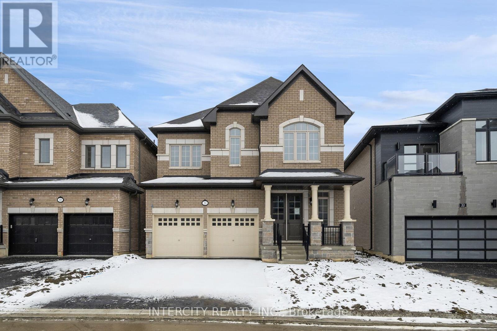317546 3rd Line
Meaford, Ontario
The view you've been waiting for, just a short drive up the 3rd Line on over one and a half acres! This ranch bungalow has four generous bedrooms, the primary having a full 4pc en-suite. Multiple entertaining spaces in the living room and family room on the main level as well as a full recreation room on the lower level all complete with fireplaces. Kitchen and breakfast nook provide great views of Georgian Bay and the oversized back deck with glass railings provide unobstructed vantage points to both the Bay and the lush countryside as well as the western sunsets. With separate dining room for more formal gatherings and main floor laundry and office - this home has it all. Downstairs in the recreation room is the wet bar and a workshop for all your hobbies. Double car garage with walk up from the lower level provides many opportunities. (id:59911)
Royal LePage Locations North
30 - 6 Mulligan Lane
Georgian Bay, Ontario
Ideal Property for Starting Out or Downsizing! This vibrant community offers golf right at your doorstep and a partial view of Georgian Bay. Featuring 2 bedrooms, 1.5 bathrooms, a light-filled, open concept kitchen/living/dining area with fireplace are all on one floor. Enjoy a cozy private balcony with a golf course view and a fantastic attached garage with interior access. Close proximity to an inground pool, the Oak Bay Club House, and a well-known local restaurant. With more amenities on the way, this established 18-hole course and year-round active community requires limited outside maintenance, leaving you free to indulge in boating, golfing or whatever outdoor adventure you choose. *Indoor/outdoor photos of the unit with furniture have been virtually staged. (id:59911)
RE/MAX By The Bay Brokerage
1036 Bagley Road
Gravenhurst, Ontario
Presenting a sophisticated retreat, this property is a 2-bedroom plus loft abode with south-facing, sun-drenched waterfront views. Extensive renovations were done in 2023, and included a new dock, fire pit, and a detached garage. The interior boasts an open-concept living area with high vaulted ceilings, a contemporary kitchen, and a walkout deck that offers panoramic views of the river. Located conveniently within a 5-minute drive from Highway 11 and 90 minutes from Toronto, this cottage not only provides immediate access to the boating pleasures of the Trent Severn Waterway and many different lakes but also offers tremendous income potential for short-term rentals, making it an ideal investment for those seeking both leisure and earning opportunities. A perfect blend of comfort and convenience. Don't miss out on this exceptional cottage experience! (id:59911)
Forest Hill Real Estate Inc.
304399 South Line
West Grey, Ontario
Hidden gem with private lake and spring fed pond, nestled on over 35 acres of forested property. Carpenter's home with pine log construction and geothermal heating/AC has been meticulously maintained. Chefs cherrywood eat-in kitchen designed for the baker/entertainer includes pantry, serving table lots of drawers/pull outs with dovetail construction thoughtfully designed for optimal functionality as well as a propane fireplace and sliding glass doors to a large deck overlooking the swimming pond. Main level primary bedroom with ensuite. Upper level includes a loft, 4pce bathroom and three additional bedrooms all with walkouts to decks and spectacular views. Living room with propane fireplace and 20? Hickory Vaulted ceilings. Dining room with gorgeous cedar beamed ceiling. Finished basement with newer cedar sauna and updated 3pce bath in 2023. Property has a private lake known as MacCuaig Lake, swimming pond with dock, woodshed and a bunky overlooking the pond that has a kitchen, living/dining room and a loft bedroom. Beautiful cut walking trails maintained throughout the grounds of this spectacular property. There is also a large insulated and heated shop with a 4 car garage below. Close to Flesherton 8 mis, Durham 11 mins, skiing at Beaver Valley 26 mins and Beaches in Owen Sound/Meaford 45 mins. Paradise awaits. (id:59911)
Royal LePage Locations North
399 Horseshoe
Seguin, Ontario
Lakefront Paradise on Horseshoe Lake ? Boat Access Cottage Retreat! Just a short boat ride from the marina or by snowmobile, this property is more than just a summer retreat; it's your year-round place in cottage country. Nestled amidst a lush, mixed forest and meticulously landscaped lot, this 4 bedroom, 2 bathroom original Viceroy Build with a two-story addition, provides a roomy and inviting atmosphere. The full basement not only offers ample storage space but also the potential for an in-law suite. There are several outbuildings on the property providing plenty of space for all the extras including a spacious Bunkie for the overflow of guests. The waterfront is complete with a sturdy, steel-framed, double-wide boathouse. The upper deck is perfect for soaking up the sun, while enjoying the breathtaking panoramic southern views. A delightful walk-in waterfront sandy beach adds an extra layer of enjoyment to your lakeside experience Whether you're young or young at heart, you'll love the opportunity to leap into the refreshing deep water from the deck. An additional covered dock slip ensures your watercraft stays protected from the elements and an extra storage shed located at the waterfront also offers a convenient space for outdoor equipment and water toys. Embrace the unparalleled beauty of Horseshoe Lake, and make this your cherished lakefront haven. (id:59911)
Royal LePage Team Advantage Realty
15 Madeline Street
Huntsville, Ontario
A prime development lot for investors! 0.47 level lot located on a year-round municipally maintained road. Zoned R3-H for the development of up to six units. This lot is within walking distance to all the amenities of downtown Huntsville and is in close proximity to local public and secondary school. Potential is calling, time to answer! Engineer's report available upon request. HST is In Addition To The Purchase Price (id:59911)
Royal LePage Lakes Of Muskoka Realty
1158 Conservation Road E
Milton, Ontario
Discover a truly exceptional retreat, where privacy and nature converge.Tucked away behind a controlled, gated entrance, a long, winding, and naturalized paved driveway leads you to a stucco residence completely hidden from the road. The journey itself is an introduction to the tranquility that awaits.A portico graces the front of the home, complementing the beautifully manicured front landscaping a true nature's paradise where deer, birds, and local wildlife roam freely. Step inside and immediately experience the seamless connection to the outdoors; every window offers a captivating view, creating the sensation of being surrounded by nature.This masterfully renovated home boasts an open-concept design, allowing an unobstructed sightline from the front door straight through to the private backyard oasis. All four levels have been meticulously upgraded with exquisite attention to detail, featuring solid wood trim, baseboards, and most doors throughout.Cozy evenings await with fireplaces in the living room and formal dining room, and a luxurious two-way fireplace gracing the primary bedroom suite. Currently configured as a two-bedroom, with spa-like bathrooms, this home effortlessly offers the potential to convert back to a three-bedroom family residence.The heart of the home, a recently updated AYA kitchen, is a culinary dream. It showcases gleaming Quartz countertops, built-in appliances, abundant cabinetry, a convenient built-in breakfast bar, and a large center island with ample seating.The cozy formal dining room on the ground floor provides a walk-out to the breathtaking backyard. Outside, the property is a private haven designed for relaxation and enjoyment.Delight in multiple landscaped seating areas, a charming firepit for cozy gatherings, and perennial gardens that require minimal maintenance, leaving very little grass to care for.This is more than a home; it's a lifestyle a rare blend of refined living and natural serenity. (id:59911)
Royal LePage Royal City Realty
11012 First Line
Milton, Ontario
Rare development opportunity in the charming Village of Moffat! This .25 acre building lot, nestled among prestigious executive homes, presents endless possibilities. The existing house offers potential for renovation or a fresh new build. Choose your path to create the perfect dream home. Ideal location with convenient proximity to Guelph, Milton, and quick access to the 401 and Hwy 6. Don't miss this chance to turn your vision into reality in this highly sought-after neighborhood with natural gas and high-speed internet available. (id:59911)
RE/MAX Real Estate Centre Inc
11012 First Line
Milton, Ontario
Diamond in the Rough. This charming country home on a .25 acre lot, nestled among prestigious executive homes, presents endless possibilities. The existing house offers potential for renovation. Choose your path to create the perfect dream home. Ideal location with convenient proximity to Guelph, Milton, and quick access to the 401 and Hwy 6. Don't miss this chance to turn your vision into reality in this highly sought-after neighborhood with natural gas and high-speed internet available. (id:59911)
RE/MAX Real Estate Centre Inc
11170 Fifth Line
Milton, Ontario
The Ultimate Lifestyle Property - Where Country Charm Meets Endless Possibilities Welcome to a one-of-a-kind rural retreat that truly has it all. Whether you're seeking multigenerational living, space to entertain, or simply a peaceful country escape with room to roam, this exceptional property offers the perfect blend of luxury, functionality, and fun. Set on stunning, flat acreage, the property is a playground for all ages complete with an ATV jump track, double paintball bunkers in the forest, a professional-grade beach volleyball court, a sand ring for horses and a covered entertainment pavilion with hydro and fire pit. Gather with family and friends for evenings in the hot tub, backyard picnics, or storytelling by the fire under the stars.The impressive 4,100 sq ft side-split home is thoughtfully designed for multigenerational living, featuring 5 bedrooms (2 on the main floor with ensuites), 3 full bathrooms, 2 full kitchens, a dedicated home office, a home theatre, and multiple walkouts to the expansive deck. The main kitchen is a showstopper boasting soaring 10 ft vaulted ceilings, a huge central island, walk-in pantry, and an abundance of natural light. Outbuildings include a 5-stall horse barn, large quonset hut, drive shed, and the versatile entertainment structure. A second driveway offers ample parking for guests or extended family with space for 10+ vehicles. Enjoy the ease of rural life with modern comforts like high-speed fibre optic internet, geothermal heating/cooling for energy efficiency, living on a paved road that is regularly plowed, a short, easily maintained driveway and meticulously landscaped grounds that are both beautiful and easy to manage. This is more than a home, it's a lifestyle. Come experience the freedom, space, and inspiration this extraordinary property offers. Book your private showing today, you may never want to leave! (id:59911)
Keller Williams Home Group Realty
40 Brinkley Drive
Brampton, Ontario
Location, Location, Location! Ready to move in, Priced to sell, This home has been freshly painted! Formal Living and Dining Rooms, Open concept family room with Cathedral Ceiling, gas fire place, Upgraded custom maple kitchen with center island & walkout to Concrete Patio! walk in pantry, Quartz countertops and Quartz backsplash, built in appliances. Pot lights throughout! 4 Spacious bedrooms, double door entrance to huge Primary bedroom with Large ensuite including soaker Tub and Separate shower, walk in closet! main floor laundry and entrance from garage to home. separate entrance to finished basement with 2 bedrooms, 4 piece washroom, rec room and kitchen. Seller and listing agent do not warrant the retrofit status of finished basement. (id:59911)
Tri-City Professional Realty Inc.
1574 Clitherow Street
Milton, Ontario
*RAVINE LOT** Located On A Quiet Street Safe For Kids In The Highly Sought After Ford Neighbourhood. This Beautiful Open Concept Home Featuring 3 Bedrooms, 3 Baths, 9' Ceilings On Main Level. Hardwood On The Main Floor & Second Floor Hallway. Modern Kitchen With Stainless Appliances, A Large Working Island With Seating. Upgraded Light Fixtures Throughout. The Upper Level Features An Oversized Primary Bedroom & Ensuite, Large Walk-In Closet, 2nd Level Laundry. The Home Also Conveniently Offers A Widened Driveway Along With An Interlocked Patio Area And A Shed In The Backyard. (id:59911)
Homelife/future Realty Inc.
1387 Ferncrest Road
Oakville, Ontario
A rare find in prestigious Joshua Creek! Luxury, elegance, and impeccable design define this exquisite 4+2 bedroom 4+2 bath residence, meticulously finished across all three levels. This home is the perfect blend of sophistication and comfort. Step inside and discover a layout designed for relaxed family living and entertaining. Open concept living and dining areas, family room with a gas fireplace and coffered ceiling, and a private office with a French door walkout to the patio offers a quiet retreat. The gourmet kitchen impresses with granite countertops, S/S appliances, island, pantry, and breakfast area with direct access to the patio. Whether hosting a dinner party or enjoying your morning coffee, this space seamlessly blends indoor-outdoor living. Upstairs, the primary bedroom boasts a walk-in closet, an additional closet, and a spa-inspired five-piece ensuite featuring double vanities, glass shower, and rejuvenating Jacuzzi tub. The second bedroom enjoys its own three-piece ensuite, while the remaining two bedrooms share a three-piece ensuite - ensuring comfort and privacy for every family member. The prof. finished basement is a true extension of the home, offering an oversized recreation room, complete with custom bookshelves and a cozy fireplace. A second kitchen with granite countertops and a second laundry room add versatility, making this space ideal for an in-law suite, guest retreat, or an entertainment hub. Recent updates include shingles (2024), furnace (2023), air conditioner (2018), pool pump and salt water unit (2020). Step outside to your private oasis, where an inground heated saltwater pool invites you to unwind in resort-style luxury. A stunning tiered stone patio provides the perfect setting for alfresco dining and entertaining. Close to top-rated schools, parks and trails, shopping, major highways, and essential amenities. Welcome to a lifestyle of unparalleled comfort, elegance, and convenience. (some images contain virtual staging) (id:59911)
Royal LePage Real Estate Services Ltd.
Basement - 5898 Bermuda Drive
Mississauga, Ontario
Quiet And Safe Family Friendly Churchill Meadows Home Near Britannia & 9th Line. 3 Bedroom With 1 Bath Beautifully Done Basement. Updated Washroom With Quartz Vanity. High Quality Vinyl Floors Basement With Potlights, Studio Bedroom, Washroom. Close To All Highways 401, 403, 407 & 4 Schools Within 2 Kilometers Radius. Public Transport Community Center, Parks And Recreational Centers And Shopping Malls Nearby. Quartz Counter Top. Fridge, Stove, Dishwasher, Washer & Dryer, Stainless Steel Appliances. Walking Distance To Public Transit, Churchill Meadows Community, Sports Center And Schools. Custom Closet & Organizers In All Bedrooms. Fully Upgraded Basement. (id:59911)
Royal Star Realty Inc.
191 Earlscourt Avenue
Toronto, Ontario
TRIPLEX IN A GREAT LOCATION! This semi-detached, full-brick triplex is situated in a prime location in a vibrant and well-connected neighbourhood known for its family-friendly atmosphere and strong sense of community. As a legal triplex with separate hydro meters, it is a fantastic investment opportunity. Well maintained and recently updated, it features a new roof (2020), updated bathrooms, refreshed flooring, and newer appliances in select units. The property is landscaped and offers two-car parking. The upper unit - which will be vacant - is a spacious three-bedroom apartment with one full and one half bathroom, as well as in-suite laundry. One of the bedrooms has access to a balcony overlooking the backyard, providing a private outdoor space. Updates to this unit include a renovated bathroom and updated flooring. It also comes with one designated parking spot. The main floor unit is a bright and inviting one-bedroom, one-bathroom apartment. It features large windows that offer views of both the front and back yards. This unit also comes with one parking spot. The lower unit is a well-appointed one-bedroom, one-bathroom apartment. It features a remodelled bathroom, new vinyl flooring, and a brand-new stove. A large window in the main living space brings in plenty of natural light, creating a bright and welcoming atmosphere. Located in the heart of Earlscourt, the property is within walking distance of parks, schools, and public transit, offering easy access to downtown Toronto. Earlscourt Park provides sports fields and walking trails, while the nearby St. Clair West corridor features shops, restaurants, and cafes. The area is well-served by TTC streetcars and buses, making it a convenient location for families and professionals. (id:59911)
Royal LePage Locations North
86 Cookview Drive
Brampton, Ontario
Welcome to a stunning semi-detached home that combines modern design with functional living.This beautiful property features a grand double-door entrance, leading into a spacious Foyer with separate living and dining, as well as a cozy family room perfect for family gatherings and entertaining. The home boasts no carpet throughout, offering sleek and low-maintenance flooring for added elegance. The gourmet kitchen is a chefs dream, complete with quartz countertops, stainless steel appliances, and ample storage space. !!!!!!Oak Stair Case!!!! The Primary bedroom is a true retreat, featuring a walk-in closet and a luxurious 4-piece ensuite for your relaxation and convenience. All 4 rooms are generously sized bedrooms and 2 full washrooms on 2nd Floor, this home provides plenty of room for growing families.Adding to its appeal is a fully finished, 1-bedroom basement apartment with a entrance from garage, ideal foran in-law suite or generating extra income. Spanning over 2500 sqft of thoughtfully designed living space, this home offers comfort, style, and versatility. Located in a family-friendly neighbourhood close to schools, parks, shopping centers, and major highways, this property truly has it all. Don't miss this incredible opportunity to make 86 cookview your new home book your private showing today! (id:59911)
RE/MAX Millennium Real Estate
13233 Fifth Line
Milton, Ontario
THIS BEAUTIFUL COUNTRY RETREAT AWAITS YOU AND YOUR FAMILY! Unique, enchanting and enriched with the natural beauty of the rolling landscape and an abundance of history, this country estate reveals itself in a series of wonderful surprises. The property is not only a picturesque 150 Acres with a 4867 square foot, two-storey beautifully proportioned home, it also features two mid-nineteenth-century log cabins, an in-ground pool with a private pool house, with sauna, pond, apple and pear orchard, barn with horse stalls and hay loft, large drive shed with extensive workshop and one of Ontario's few existing stone silos converted into an artist's studio with a deck overlooking raised gardens and a stunning view of the farm. You and your family will live on your own retreat. Join us for a walk down the majestic tree-lined laneway and open your eyes to the wonder that befalls you. The house has 4+1 bedrooms including a full guest suite with bed and sitting room with direct access to the garden and a 3pc bathroom. In the finished basement you will relax in the movie theatre and games room. The generous office space is full of light. The property encompasses aces of mature bush and managed reforestation, wetlands, walking trails, 40 acres of arable land and a seven-acre revenue producing solar panel installation. This historical family estate has been lovingly cared for by three families since 1896 when the settlers built a new house on the present site. Over the decades the house has been expanded and modernized, combining heritage with sustainability. (id:59911)
RE/MAX Connex Realty Inc
24 Keyworth Crescent
Brampton, Ontario
Discover your new home at Mayfield Village Community. This highly sought after "The Bright Side" built by Remington Homes. Brand new construction. The Queenston Model 3456 Sq.Ft. This Beautiful open concept is for everyday living and entertaining. This 4 bedroom 3.5 bathroom elegant home will impress. Backing to green space. 9.6ft. smooth ceilings on main and 9ft. on second floor. Upgraded 7 1/2' hardwood on main floor and upper hallway excluding tiled or carpeted area. Double French doors to den. Upgraded ceramic tiles in primary ensuite with free standing tub. Upgraded doors and handles throughout home. Sun filled elegant. Virtual tour and Pictures to come soon!! (id:59911)
Intercity Realty Inc.
1 Keyworth Crescent
Brampton, Ontario
Welcome to **The Bright Side** at the Mayfield Village Community. This highly sough after area build by Remington Homes. Brand new construction. The Summerside model, 2333 sqft. Open concept, 4 bedroom, 3.5 bathroom. 9.6ft smooth ceilings on main, 9ft ceilings on 2nd floor. Upgraded hardwood flooring, except where tiled or carpeted. Stained stairs to match hardwood. Extended height kitchen cabinets, ss vent hood. 150 Amp. Virtual tour and Pictures to come soon!! (id:59911)
Intercity Realty Inc.
30 Keyworth Crescent
Brampton, Ontario
Welcome to prestige at Mayfield Village! Discover your dream home in this highly sought-after ** Bright Side ** community, built by Remington Homes. this brand new residence is ready for you to move into and start making memories. The Queenston Model, 3,456 Sq Ft. This Sunfilled home is for everyday living and entertaining. Enjoy the elegance of upgraded hardwood flooring (5 3/16") on main and upstairs hallway. 9.6 ft smooth ceilings on main and 9 ft smooth ceilingson second floor. Upgraded tiles. Upgraded shower tiles, free standing tub in primary ensuite, frameless glass shower in ensuite 2/3 and 4 bedroom ensuite. Stained stairs with metal pickets to match hardwood. Upgraded kitchen cabinets, pots and pans drawer, upgraded caesarstone countertop in kitchen. Elegant 8' doors throughout home, exclude exterior doors. 2 garage door openers. Virtual tour and Pictures to come soon!! (id:59911)
Intercity Realty Inc.
289 Indian Valley Trail
Mississauga, Ontario
Nestled in the prestigious Mineola West neighbourhood, this stunning 5-bedroom, 5-bathroom estate sits on a picturesque 125' x 200' lot, surrounded by mature trees for ultimate privacy. Thoughtfully designed and meticulously updated, this home offers a perfect blend of elegance, comfort, and modern convenience. Step inside to a beautifully appointed interior featuring a custom kitchen with luxury appliances, premium finishes, and a layout, ideal for both casual family living and grand entertaining. The home comes with five fireplaces (2 gas and 3 wood including one outdoor) adding warmth and charm throughout. A luxurious primary bedroom boasts a spa-like ensuite, while the additional bedrooms offer generous space for family and guests. Outside, a private backyard oasis awaits, featuring an inground pool, lush landscaping, and a multi-level composite wood deck with integrated stair lighting, perfect for relaxing or entertaining. An attached triple garage and generous driveway provide abundant parking for family and guests. Located within walking distance to top-rated schools, the Credit River, scenic parks, and the GO Station, this exceptional property offers the perfect balance of tranquility and urban convenience. (id:59911)
Psr
58 Claremont Drive
Brampton, Ontario
Discover your new home at Mayfield Village Community. This highly sough after **The BrightSide** built by Remington Homes. Brand new construction. The Elora Model 2655 sqft. This Sunfilled Beautiful open concept is for everyday living and entertaining. 4 bedroom 3.5 bathroom elegant home will impress. 9.6ft smooth ceilings on main and 9 ft on second floor, Upgraded 5" hardwood on main floor and upper hallway. Upgraded ceramic tiles. Iron pickets on stairs. Upgraded kitchen cabinets with stacked upper cabinets and hardware. Upgraded backsplash. Blanco sink. Upgraded frameless glass showers in bedroom 4 ensuite and semi ensuite. Upgraded doors and handles throughout home. So many upgrades, come see it for yourself. Virtual tour and Pictures to come soon!! Virtual tour and Pictures to come soon!! (id:59911)
Intercity Realty Inc.
60 Claremont Drive
Brampton, Ontario
Welcome to prestige at Mayfield Village! Discover your dream home in this highly sought-after**Bright Side** Community, built by Remington Homes. This brand new residence is ready for you to move into and start making memories. The Bayfield Model, 2386 sqft. This home is for everyday living and entertaining. Enjoy the elegance of upgraded hardwood flooring (5") on main and upstairs hallway. 9.6 smooth ceilings on main and 9 ft on second floor. Upgraded tiles, upgraded shower tiles. Stained stairs with metal pickets to match hardwood. Extended height kitchen cabinets, waste/recycle drawer, pots and pans drawer, wall cabinet with microwave shelf. Garage door opener. Virtual tour and Pictures to come soon!! (id:59911)
Intercity Realty Inc.
20 Kessler Drive
Brampton, Ontario
Discover your new home at Mayfield Village Community. This highly sough after **The BrightSide** built by Remington Homes. Brand new construction. The Adele Model 2328 sq ft. This Beautiful sun filled, open concept for everyday living and entertaining. 4 bedroom 3.5bathroomelegant home will impress. 9.6ft smooth ceilings on main and 9 ft on second floor. Upgraded 7 1/4" hardwood on main floor and upper hallway. Upgraded ceramic tiles.Iron pickets on stairs. Upgraded kitchen cabinets. Blanco sink. Rough in gas line for gas stove. Vanity bank of drawers in primary ensuite. Virtual tour and Pictures to come soon!! (id:59911)
Intercity Realty Inc.
