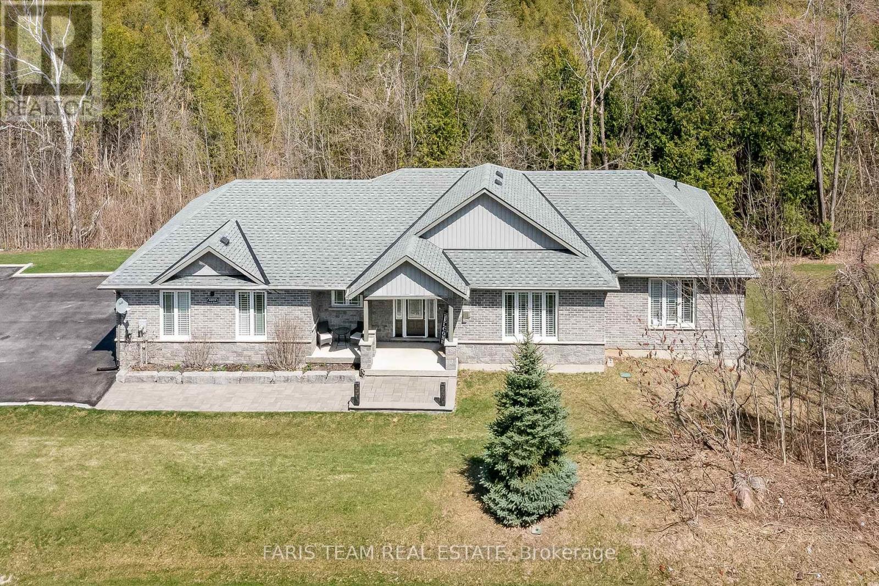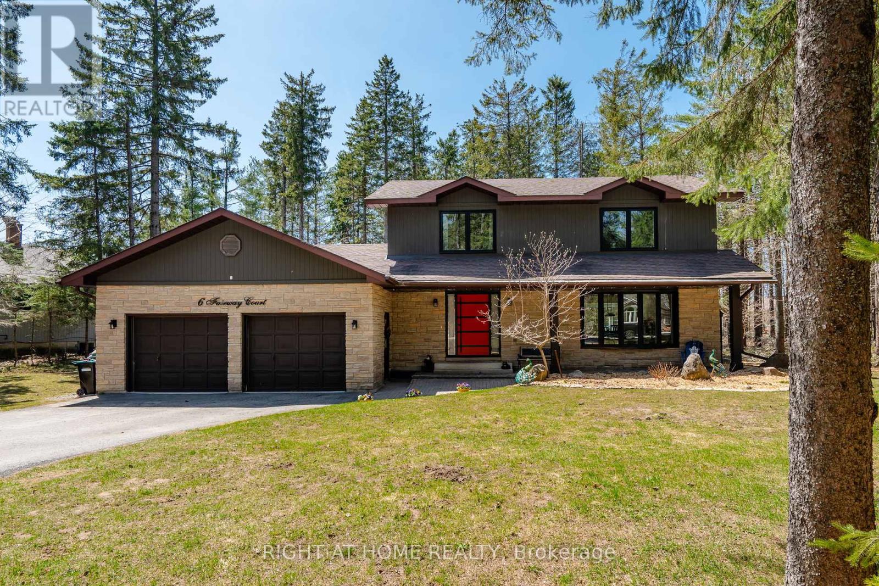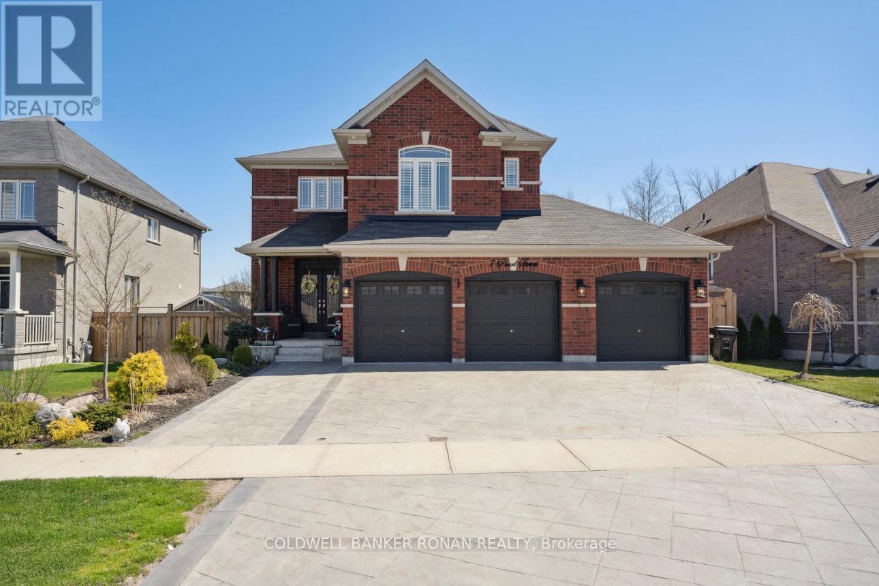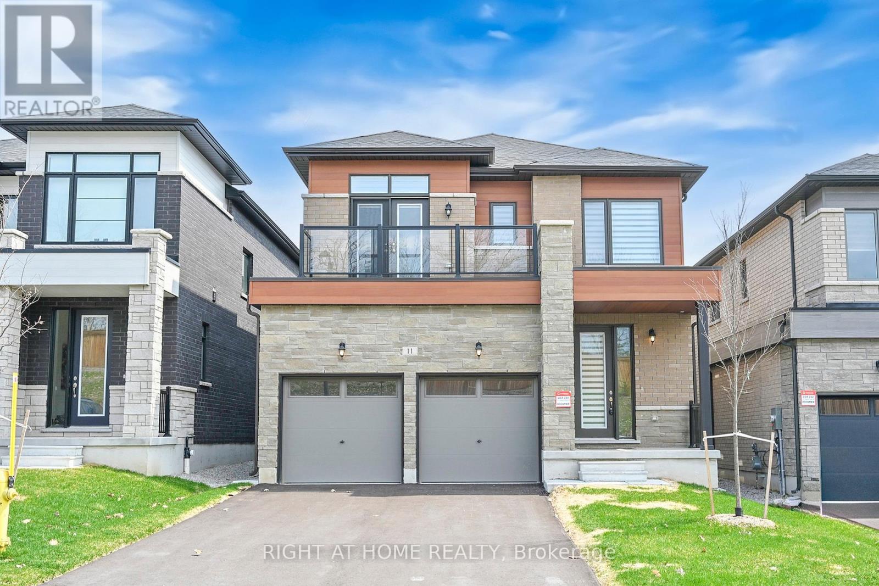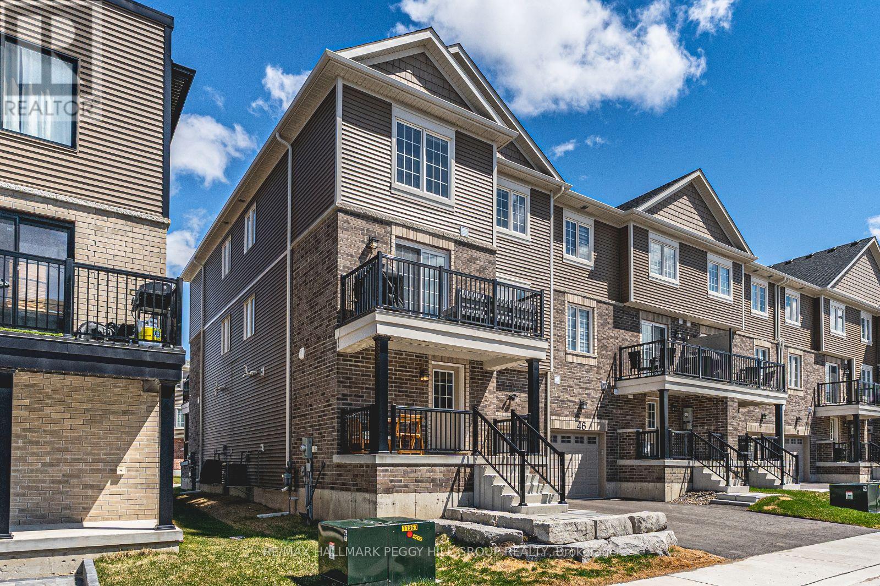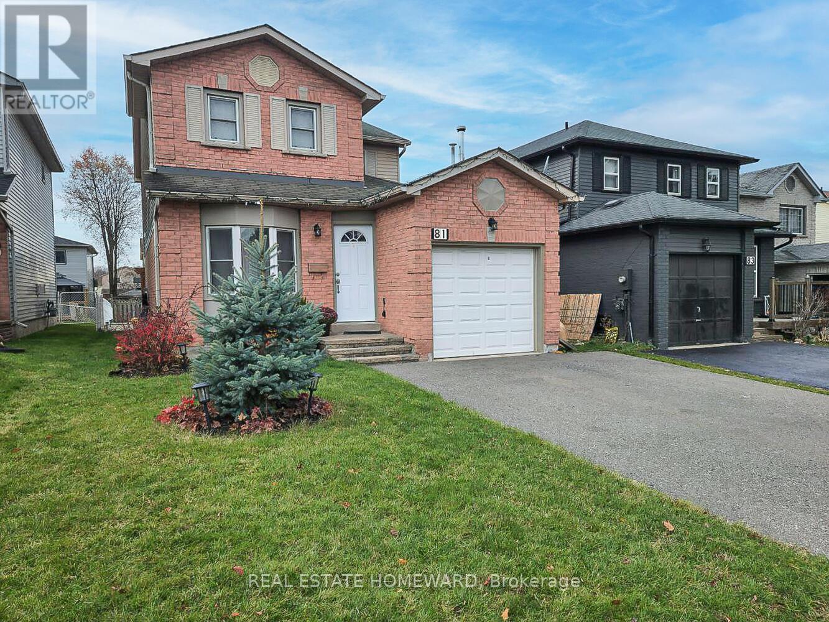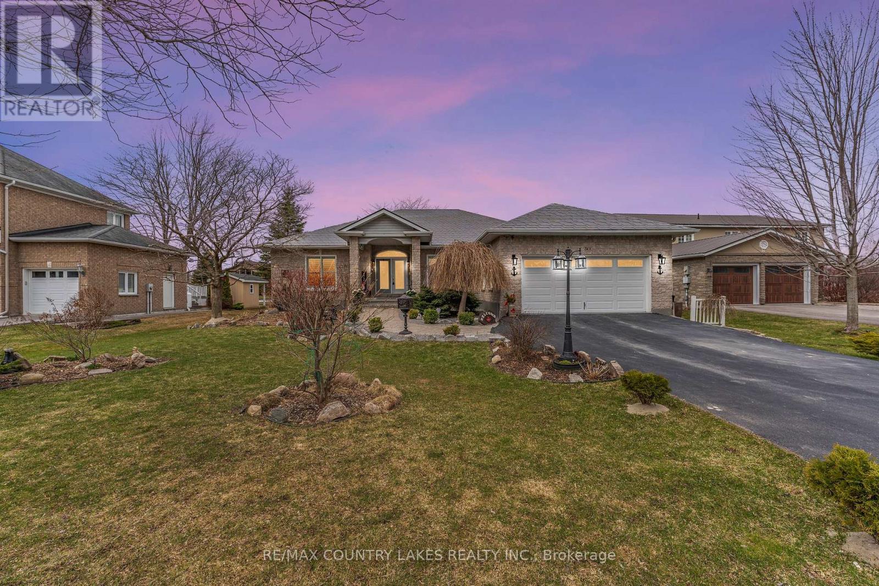305 - 131 Clapperton Street
Barrie, Ontario
Welcome to Unit #305 at 131 Clapperton Street. The Walnut Gorge community is strategically situated within walking distance of Barrie's picturesque waterfront and vibrant downtown. This bright and spacious unit encompasses 1,000 square feet and features a well-designed floor plan. It includes oversized principal rooms and large windows that fill the space with natural light. Additionally, the unit offers in-suite laundry, ample storage, and a generous balcony accessible from both the living area and the master bedroom. Don't miss this outstanding opportunity! (id:59911)
Sutton Group Incentive Realty Inc.
3375 Line 6 N
Oro-Medonte, Ontario
Top 5 Reasons You Will Love This Home: 1) Placed in the perfect balance of rural charm and urban convenience, this property offers just enough space from the neighbours for privacy yet remains a short drive to all the amenities of both Barrie and Orillia 2) Step inside to a beautifully designed newer build featuring an open-concept main level, anchored by a spacious kitchen ideal for large families or effortless entertaining 3) Fully finished walkout basement, complete with two generous bedrooms and plenty of space to add an in-law suite or second kitchen, offering incredible flexibility for multi-generational living 4) Just off the kitchen, a covered porch overlooks your own hardwood forest, with a cleared area perfect for play or relaxation, plus a lower level deck with a hot tub for quiet evenings under the stars 5) Set on a sprawling 5-acre lot, there's endless potential to build the shop of your dreams or create the ultimate outdoor lifestyle retreat. 1,694 above grade sq.ft plus a finished basement. Visit our website for more detailed information. (id:59911)
Faris Team Real Estate
14 Cumberland Street
Barrie, Ontario
WHERE HISTORIC BEAUTY, MODERN COMFORT, AND LOCATION COME TOGETHER! Welcome to this stunning heritage home in the heart of Barries historic Allandale neighbourhood, offering a lifestyle full of charm and comfort. Spend your weekends strolling to Kempenfelt Bays waterfront and Centennial Beach, or exploring downtown Barries shops and dining just five minutes away. Commuting is effortless with quick access to the Allandale Waterfront GO Station and Highway 400, while shopping, parks, restaurants, and everyday essentials are conveniently close by. The classic red brick exterior pairs beautifully with a large front porch featuring white railings and detailed stonework, creating a timeless and welcoming appearance. The private, fully-fenced backyard is perfect for relaxing or entertaining with a spacious deck and garden shed for extra storage, while the expansive paved driveway easily fits six vehicles. Inside, the bright and open main floor offers flexible living spaces with a large living and dining room, extra sitting room, welcoming foyer, and a kitchen featuring a generous granite island. A main floor full bathroom and laundry room add everyday functionality. Upstairs, discover three generous bedrooms, a versatile office space, a stunning five-piece bathroom with a soaker tub and stand-up shower, and a second-floor balcony perfect for morning coffee. The partially finished basement offers an additional family room and bonus bedroom for even more living space. Hardwood flooring runs through most of the home, complemented by high ceilings that enhance the open, airy feel. Enjoy peace of mind with modern upgrades including newer A/C, hot water tank, expanded main drain, updated kitchen windows and upstairs balcony door, and upgraded blown-in attic insulation, plus the bonus of extra attic space offering future potential. Dont miss the chance to own a piece of Barries history while enjoying modern comfort and timeless character all in one incredible #HomeToStay! (id:59911)
RE/MAX Hallmark Peggy Hill Group Realty
6 Fairway Court
Oro-Medonte, Ontario
A rare chance to own in the highly sought-after Horseshoe Highlands, this exceptional 3 bedroom home situated in a picturesque neighborhood nestled among mature trees and offering generous space between properties. Located just a short drive from the renowned Horseshoe Resort, this charming two-storey home boasts over 2500 sq ft of living space. With walking trails right at your doorstep, outdoor enthusiasts will enjoy endless opportunities for adventure and relaxation in this tranquil setting. The new sleek oversized door creates a bold, modern entrance that enhances both style and practicality. Step inside to find a sunken family room where you can unwind by the stone fireplace, letting the crackling fire create a cozy ambiance, The kitchen features granite countertops, stainless steel appliances, and an abundance of natural light. The bsmt features a separate entrance from backyard. EXTRAS: Windows April 2021, Front Door oversized Apr. 2021, Carpet 2nd floor & sunken Family room 2021, Add. Insulation in attic & garage R60 Jan.2021, New Furnace Jan. 2018, On demand HWT Feb. 2021, Roof 2016 (id:59911)
Right At Home Realty
1613 Mt. St. Louis Road E
Oro-Medonte, Ontario
Welcome to 1613 Mount St. Louis Road East, in beautiful Oro-Medonte! Situated on a picturesque 1-acre lot backing onto lush green space and the renowned Quayle's Brewery, this charming home offers over 2,000 sq. ft. of comfortable living space on the main floor. Built in 1973 and lovingly maintained by only two owners including the current owners since 1992 this property exudes a warm, rustic charm. The main floor features three spacious bedrooms and three bathrooms, including a private 3-piece ensuite off the primary bedroom. Regardless of the season, the sunroom will certainly become one of your favourite spots to relax and unwind. The attached garage provides parking for two vehicles, with additional space for six cars in the driveway. While oil is the primary source of heat, natural gas is conveniently located at the end of the laneway. The full basement is ready for your personal touch, offering endless potential for additional living space. Ideally located just minutes from Orillia for shopping and amenities, this home also provides easy access to top recreational spots like Mt. St. Louis and Horseshoe Valley Ski Resorts, as well as many nearby surrounding golf courses. For commuters, Highway 400 is just a short drive away, ensuring convenient travel. Don't miss this incredible opportunity to make 1613 Mount St. Louis your next home - call your agent today to book your private showing! (id:59911)
RE/MAX Right Move
7 Pearl Street
Wasaga Beach, Ontario
Welcome to the Prestigious Wasaga Sands Neighbourhood! This exceptional family home is one of the largest in the new development, offering over 3,000sq.ft of living space with 4 spacious bedrooms and 4 bathrooms. Backing onto a private ravine, the home features 10-foot ceilings, an open-concept kitchen and living area with a cozy fireplace, and large windows that fill the space with natural light. The bright bedrooms each have ensuite bathrooms, and the home is upgraded with a new glass shower door, modern light fixtures, California shutters, and oak hardwood floors with a matching staircase. Enjoy the convenience of a 3-car garage plus a newly extended 6-car driveway. The fully fenced back yard includes an above-ground pool, perfect for family enjoyment. Located in a quiet, family-friendly neighbourhood just minutes from beaches, shopping, restaurants, golf, Collingwood, and Blue Mountain. Perfect for large families, first-time buyers, or investors, this move-in ready home offers space, comfort, and style in an unbeatable location. Don't miss (id:59911)
Coldwell Banker Ronan Realty
56 Vanessa Drive
Orillia, Ontario
Welcome to this inviting 3-bedroom, 2.5 bathroom home in the sought-after Westridge community! The main floor has a spacious living space and eat in kitchen with a convenient 2 piece powder room and inside garage access. Upstairs features 3 good sized bedrooms, the primary with a 4 peice ensuite. Other features include a spacious double-car garage, an enclosed 3-season sunroom perfect for enjoying the backyard, and a partially finished basement just add flooring and your personal touch. Located just minutes from amenities and easy highway access, this home is perfect for commuters. Dont miss the chance to make this delightful home yours. (id:59911)
Simcoe Hills Real Estate Inc.
11 Calypso Avenue
Springwater, Ontario
This stunning 4-bedroom home by Geranium Homes, just 5 minutes from Barrie in Midhurst Valley, offers a perfect blend of luxury and convenience. The open-concept main floor features a chef-inspired kitchen with a large island, ample storage, and natural light from oversized windows, complemented by custom zebra blinds and a cozy gas fireplace. A separate office provides a quiet space for doing work. Upstairs, the primary suite boasts a spa-like ensuite, while the fourth bedroom enjoys its own private bathroom and balcony. Additional features include a Jack-and-Jill bathroom, second-level laundry, a two-car garage, and an unfinished basement with endless potential. With no sidewalk and plenty of parking, plus easy access to Barrie, this home is ideal for modern family living! (id:59911)
Right At Home Realty
48 Hay Lane
Barrie, Ontario
FAMILY-FRIENDLY LIFESTYLE MEETS MODERN STYLE IN SOUTH BARRIE! Welcome to this beautifully upgraded home in Barries desirable Innishore neighbourhood, where comfort, convenience, and style come together in an ideal family setting. Walk to nearby parks, excellent schools, and public hiking trails, with quick access to restaurants, shopping, and everyday essentials along Mapleview Drive and at Park Place Shopping Centre. Commuting is a breeze with the Barrie South GO Station just 5 minutes away and Highway 400 only 10 minutes from your door. Enjoy weekends exploring downtown Barries vibrant waterfront or relaxing at Friday Harbour Resort, both just 15 minutes away. Built in 2023, this home boasts impressive curb appeal with a stylish mix of brick and siding, bold architectural lines, and a welcoming front entry featuring a covered porch and armour stone walkway. Inside, the open-concept layout shines with wide plank flooring, a striking custom accent wall, and a bright, modern kitchen with quartz countertops, tiled backsplash, and a breakfast bar that seats four. The kitchen flows into the family room with a sliding glass walkout to a second-floor balcony, perfect for outdoor lounging. A dedicated office adds versatility alongside three generous bedrooms, including a standout primary with a newer custom walk-in closet by Closets by Design. Thoughtful storage solutions are found throughout, making everyday living feel effortless. Don't miss your chance to own this move-in ready gem in one of Barries most exciting and well-connected communities - this is the #HomeToStay you've been waiting for! (id:59911)
RE/MAX Hallmark Peggy Hill Group Realty
81 Hadden Crescent
Barrie, Ontario
Step into this fully renovated gem in the heart of Barrie, where contemporary design meets ultimate functionality for a lifestyle of comfort and pride of ownership. The brand new kitchen is a showstopper, featuring sleek, modern finishes, high-end appliances, and plenty of space to cook and entertain in style. Throughout the home, enjoy a seamless flow between sun-drenched rooms, all enhanced by stylish upgrades and fresh, inviting colors. The good-sized bedrooms provide plenty of space for relaxation, and the master suite is complete with a private ensuite washroom for added luxury. List Of Upgrades (all in 2020): ** New fine kitchen cabinetry with quartz countertops and backsplash. ** Kitchen ceramic flooring for a clean, modern look.** Microwave hood range for added convenience. **Pot lights in both the kitchen and family room, providing ample lighting. **Wide opening between the kitchen and family room for a spacious feel. **Finished laundry room in the basement for added functionality. **Storage area in the basement, perfect for organization. **200Amp main breaker for increased electrical capacity.** Upgraded bedroom, living room, and basement fixtures. **Wood mantels in the family room and living room for added charm. **Bathroom fans for improved ventilation. **Bedroom and kitchen window shades for added privacy and comfort. The newly painted interior, along with new flooring on the main and second levels, gives the home a clean, modern feel. The two fully renovated washrooms on the second floor and the new vanity sink in the powder room on the main floor offer updated conveniences. The finished basement includes a spacious rec room perfect for office space, entertaining or relaxing. The backyard is perfect for hosting, with a stunning two-tier deck and a hot tub nestled under a beautiful pergola. Don't wait book your showing today! This move-in ready home will impress even the most discerning buyers (id:59911)
Real Estate Homeward
25 Marshall Street
Barrie, Ontario
STYLE, SPACE & SERIOUS KITCHEN ENVY IN THE HEART OF ALLANDALE! This ones got all the character, style, and functionality youve been waiting for - set in an established neighbourhood just minutes to the lake, beach, GO Station, schools, trails, Allandale Rec Centre, shops, and even a park with a playground and skating rink just a short walk away. The curb appeal is dialled in with a paved driveway (no sidewalk!), black shutters, an oversized garage with high ceilings and extra storage, plus an enclosed front porch that doubles as the perfect mudroom drop zone. Step into a bright, multi-level layout where sunlight pours through large windows and design details pop at every turn. The fluted wood accent wall in the living area brings warmth and style, while the kitchen is an absolute showstopper, think crisp white cabinetry with some glass fronts, gleaming brass hardware, subway tile backsplash, stainless steel appliances, generous counter space, and a massive island made for gathering. Four roomy bedrooms offer flexibility for family, guests, or that dreamy main floor office setup. Downstairs, the rec room invites cozy nights in with a gas fireplace, powder room, and loads of storage. Out back, unwind or entertain on the large deck under the shade of mature trees. Theres personality in every corner of this #HomeToStay - and it shows! (id:59911)
RE/MAX Hallmark Peggy Hill Group Realty
50 Laguna Parkway
Ramara, Ontario
Custom designed 1950 Sq Ft Bungalow. Direct waterfront. This elegant home is immaculate from the updated kitchen with granite counters and island to the living room with a cosy fireplace to gather around. The primary bedroom features a 5pc ensuite , fireplace, walk in closet. The second bedroom offers a walk out to the 3 season sunroom with a hot tub. This room overlooks the water with stunning views. Professional landscaping makes this home a must and is ready to move in. Family room is open concept with the kitchen with separate dining and living rooms. S/S appliances. Large crawl space for your extras along with a large double garage. The updated laminate flooring and crown moulding adds a warm touch along with 3 walkouts to the sunroom. (id:59911)
RE/MAX Country Lakes Realty Inc.

