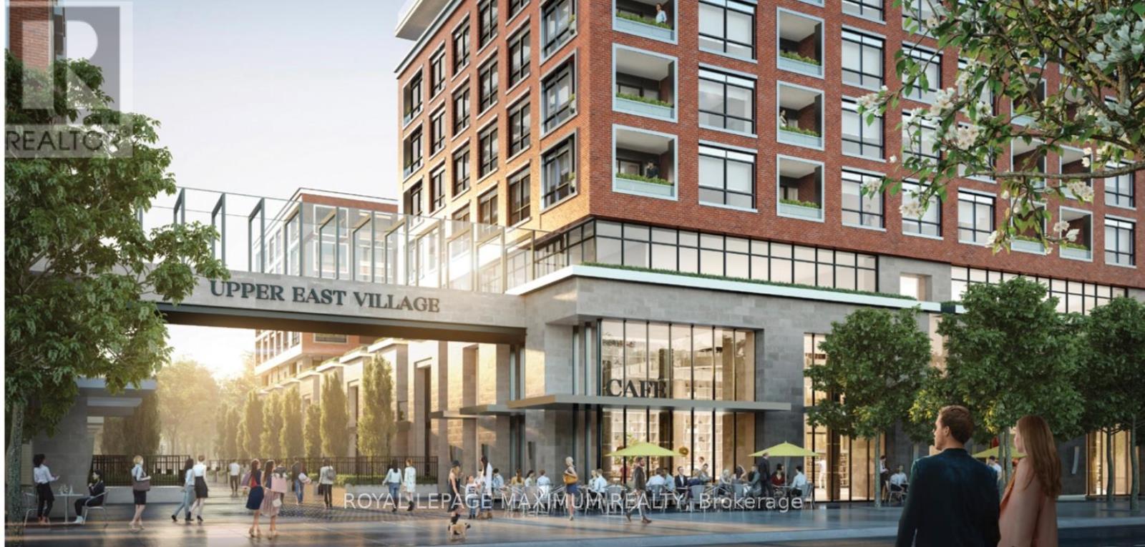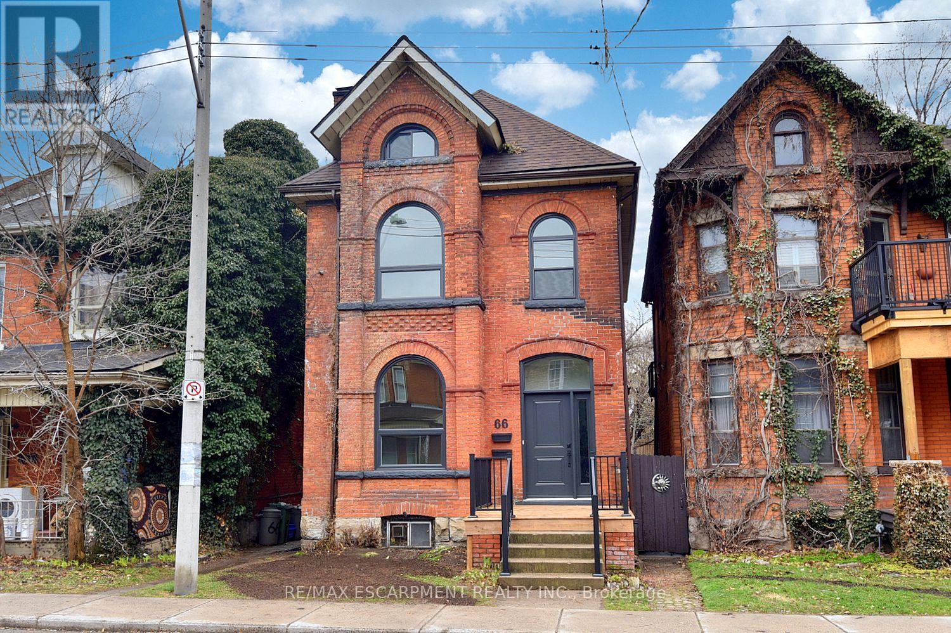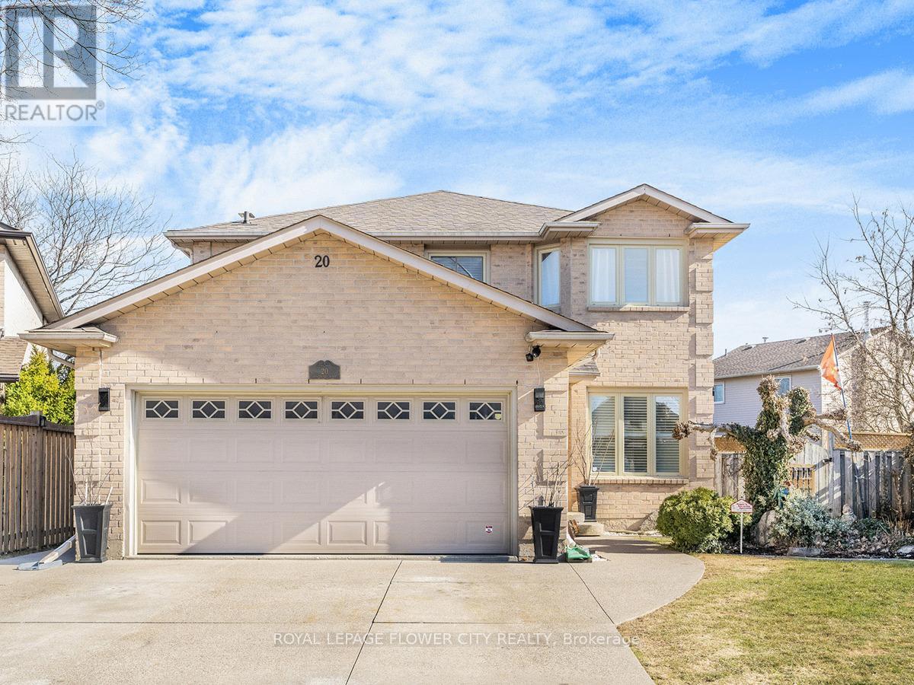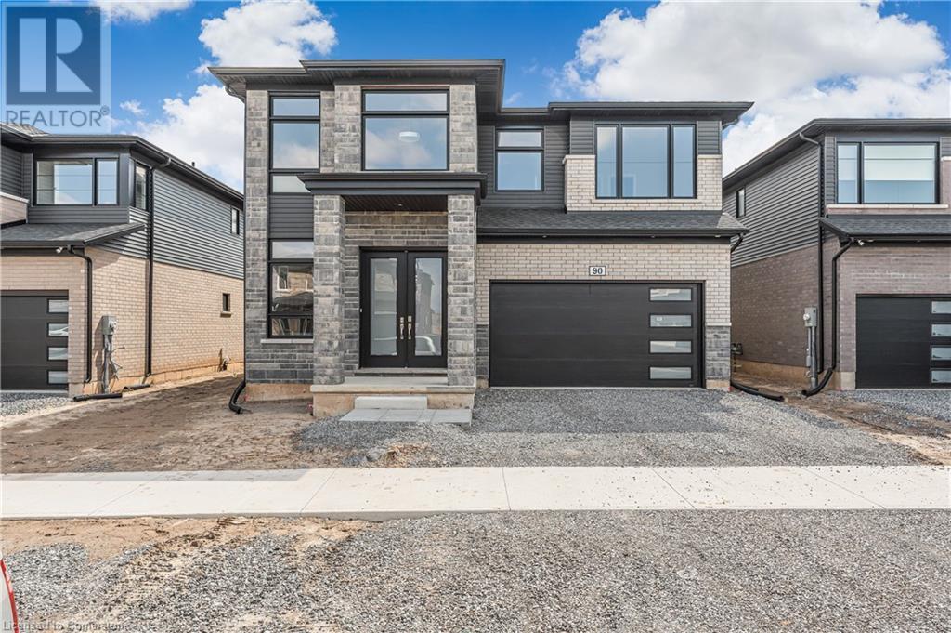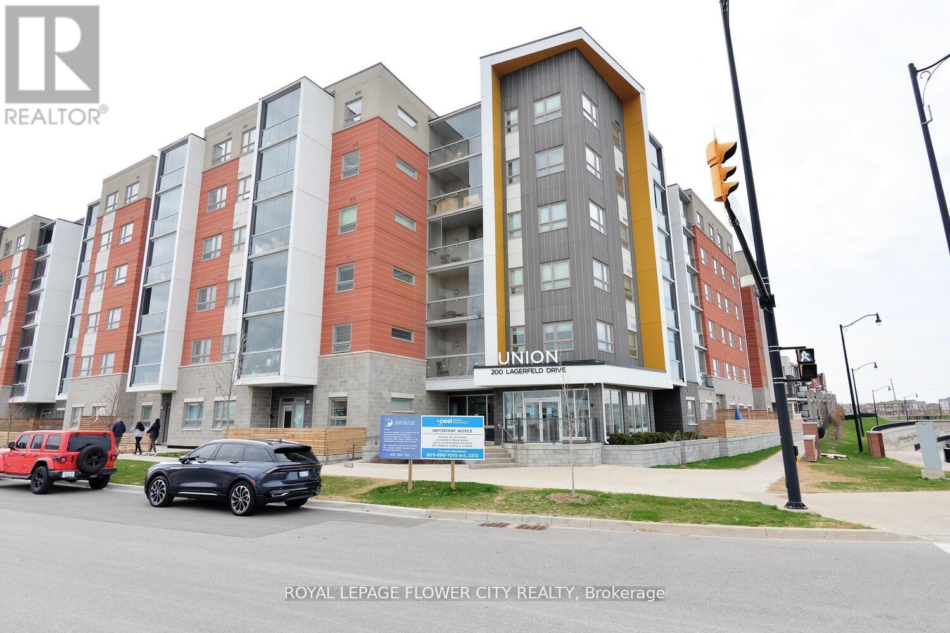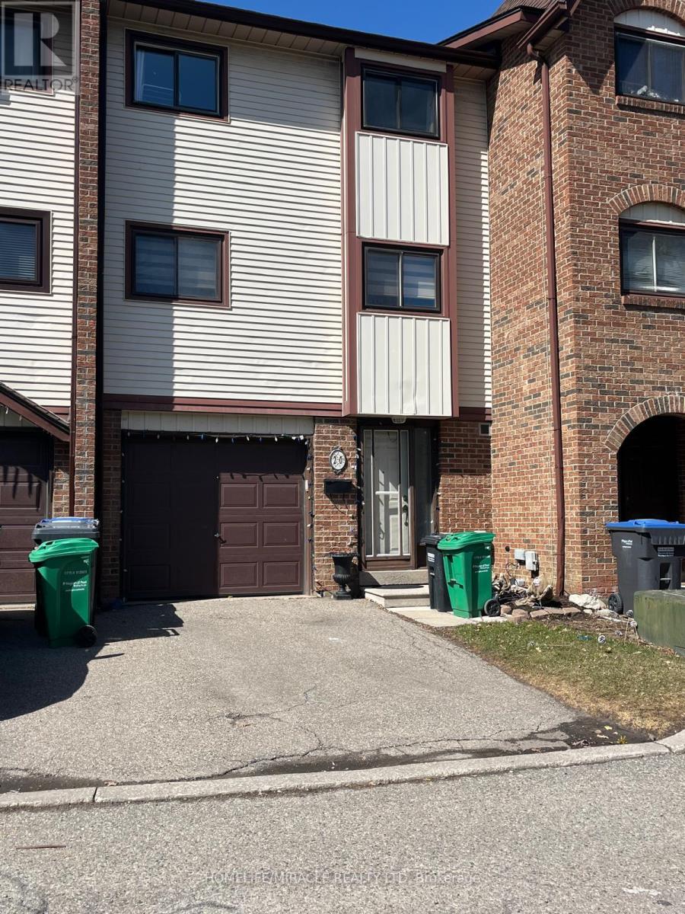407 - 33 Frederick Todd Way
Toronto, Ontario
Camrost Developments. Upper East Village. Top-Of-The-Line Interiors And Amenities. Luxury Boutique Condo. Minutes To Lrt Laird Station. Transit, Hospital, And Full Area Amenities From A-Z (id:59911)
Royal LePage Maximum Realty
15 Catherine Street N
Mapleton, Ontario
Welcome to 15 Catherine St N, a charming 4-bedroom, 2-bathroom century home in the heart of Rothsay, Ontario. From the moment you step into the generously sized mudroom--complete with ample storage for busy family life--you'll appreciate the perfect blend of historic charm and modern convenience. Relax in your bright, inviting living room flooded with natural sunlight from the large south-facing window, or escape to the tranquility of your main-floor bathroom oasis, conveniently functioning like an ensuite. The large fenced backyard is perfect for families, featuring a treehouse for kids and a spacious deck ideal for entertaining or quiet evenings outdoors. Hobbyists and car enthusiasts alike will enjoy the detached 2-car garage, complete with an impressive overhead workshop and nearly 1300sqft of total space. Experience a lifestyle that feels comfortably secluded, yet conveniently located under 10 minutes from all the amenities you need. Discover your perfect balance at 15 Catherine St N. (id:59911)
Royal LePage Royal City Realty
38 Harwood Drive Unit# Upper
Barrie, Ontario
Beautiful Detached Home – Move-In Ready! This spacious and sun-filled home offers an open-concept layout perfect for comfortable living. Enjoy a bright family room, a formal dining room, and a separate living room. The large eat-in kitchen features a walkout to a generous deck – ideal for entertaining or relaxing outdoors.The primary bedroom includes a 5-piece ensuite with double sinks, a walk-in closet, and double doors. Three additional well-sized bedrooms share a full bathroom. Steam cleaned carpets. Convenient main floor laundry adds to the practicality of this lovely home. Additional features include central air conditioning, a single-car garage with opener, and one driveway parking space. Located just minutes from the lakeshore, downtown, shopping, the GO Station, highways, ski resorts, and golf courses. First and last month’s rent, rental application, photo ID, full Equifax credit report, employment letter, and recent pay stubs. Tenant pays 70% of utilities and is responsible for front yard upkeep and snow removal. An exclusive used shed and shared backyard. No smoking. Landlord prefers no pets. THE FRIDGE HAS BEEN ORDERED. Available for quick possession! (id:59911)
Sutton Group Incentive Realty Inc. Brokerage
66 Erie Avenue
Hamilton, Ontario
Beautiful Century Home recently restored and renovated. Step into a lucrative investment opportunity with this meticulously renovated duplex, boasting $200K in high-quality upgrades. Designed for long-term value, both above-ground units are bathed in natural light and equipped with modern amenities to attract reliable tenants. Additional unfinished basement with potential to add a third unit. The main floor features two spacious bedrooms, a bright living area, in-unit laundry, and sleek new appliances - offering a seamless living experience. Upstairs, a generously sized two-bedroom plus den layout provides dedicated living and dining spaces, complemented by a full suite of new appliances, including a washer, dryer, stove, and dishwasher. Major updates, including roof (2017), refurbished exterior stairs, and enhanced entryways, ensure peace of mind and durability. Positioned in a walkable neighborhood with prime access to transit and shops, this turnkey property is ready for immediate occupancy - ideal as a primary live/rent residence or a high-yield rental investment. Don't miss out on securing an asset that combines style, convenience, and strong returns. (id:59911)
RE/MAX Escarpment Realty Inc.
20 Driftwood Place
Hamilton, Ontario
Welcome to your dream home at 20 Driftwood Pl., nestled in the sought-after Stoney Creek area! This stunning 3+1 bedroom, 4-bathroom residence offers a perfect blend of luxury and comfort. As you step inside, you'll be greeted by a spacious main floor featuring elegant porcelain tile, a formal dining room, and a cozy living room ideal for entertaining. The heart of the home is the beautifully designed kitchen, perfect for culinary enthusiasts. Venture downstairs to discover a finished basement that presents endless possibilities, including the potential for a second kitchen. Step outside to your private oasis! The backyard is a true retreat, complete with an inground pool, a relaxing hot tub, a spacious patio, and an outdoor kitchen perfect for summer gatherings and entertaining friends and family. Additional features include a convenient two-car garage and proximity to local amenities. Don't miss the opportunity to make this stunning property your own! Schedule your private showing today! (id:59911)
Royal LePage Flower City Realty
90 Acacia Road
Fonthill, Ontario
Welcome to 90 Acacia Road, a newly constructed 4-bedroom, 4-bathroom detached home in the sought-after community of Fonthill. Boasting 3,045 square feet of beautifully designed living space and over $119,000 in upgrades, this home offers a perfect blend of luxury and practicality. The open-concept main floor features upgraded Eterna tile and luxury vinyl plank flooring throughout, a dedicated office space, and a spacious mudroom with direct access from the garage-ideal for busy families. The chef-inspired kitchen and bright, airy layout make entertaining effortless. Upstairs, you'll find four generously sized bedrooms, three bathrooms, and a versatile loft. The luxurious primary suite includes two walk-in closets and a spa-like 5-piece ensuite complete with a large soaker tub and a glass-enclosed tiled shower. The basement has been thoughtfully designed with upgraded windows to allow for future bedrooms, along with a bathroom rough-in for added convenience. Located in a family-friendly neighbourhood close to parks, schools, and amenities, this exceptional home is move-in ready and waiting for you. (id:59911)
RE/MAX Escarpment Realty Inc.
2409 - 830 Lawrence Avenue W
Toronto, Ontario
This Unit with One Parking and One Locker, Has Unobstructed South-Facing, is Drenched in Natural Light and Features a Spacious Open-Concept Layout with No Wasted Space. The Living Area Seamlessly Extends to An Oversized Balcony, Providing a Breathtaking panoramic View of The City Skyline.The Building Has Unbeatable Location & Amenities, Located Just Minutes from Lawrence Ave West subway, With the TTC Right at Your Doorstep, With Yorkdale Mall Just a Short distance Away, The Building Has 24-Hour Concierge, Visitor Parking, Indoor Pool, Sauna, a Fully Equipped Exercise Room, Party Room and A Rooftop BBQ Area. (id:59911)
Homelife Golconda Realty Inc.
307 - 200 Lagerfeld Drive
Brampton, Ontario
Very Spacious 2 Bed+ Den Condo Unit With 2 Full Washrooms. East Facing Unit With Parking And Locker Combo. Walking Distance To Mount Pleasant Go Station. Close To Plaza, Park, Transit, School. 930 sqft Unit+ 75sqft Balcony. (id:59911)
Royal LePage Flower City Realty
20 Macallum Court
Brampton, Ontario
lovely and specious 3 story condo townhouse near queen and kennady, located in a quit family, friendly neighborhood, BIG SIZE BACKYARD.PARTY HOUSE AND A PARK RESTRICTED ONLY FOR RESIDENCE. THE BASEMENT HAS OPEN CONCEPT SPACE WITH STANDING SHOWER. (id:59911)
Homelife/miracle Realty Ltd
1308 - 260 Malta Avenue
Brampton, Ontario
Newly Built 1 Bedroom/1 Bath Condo at Duo Condos with spectacular views available for lease. Open Concept, 9' Ceilings, Wide Plank Floors, Designer Cabinetry, Quartz Counters, New Stainless-Steel Appliances. This building features rooftop terrace with lounge, Gym, yoga Studio, party room, kids play area, BBQ Station, Sun Cabanas & Much more. Steps to Sheridan College, close to Major Hwys, Parks, Golf and Shopping. (id:59911)
Dynamic Edge Realty Group Inc.
1411 Beaufort Drive
Burlington, Ontario
Nestled on a beautiful, quiet, mature street in highly sought-after North Tyandaga, this spacious 4-bedroom, 4-bathroom bungalow sits on a premium 120 x 165 lot, offering endless potential. The bright and airy main level welcomes you with large picturesque windows and a charming bay window in the adjoining living and family rooms, leading seamlessly into the dining room. The eat-in kitchen overlooks a sunroom, creating a perfect space for morning coffee or casual gatherings. The French doors open to a large primary bedroom featuring a walk-in closet and a generous 4-piece ensuite, while three additional bedrooms, along with both 3-piece and 4-piece bathrooms, complete the main level. Two entrances leads to the unique indoor pool, a fantastic feature that, with a little love and attention, could become an incredible retreat for year-round enjoyment. On the finished lower level, a spacious rec room with a cozy fireplace awaits, accompanied by four extra rooms ideal for a home office, gym, or creative space. A double-car garage and a large driveway provide parking for up to six vehicles, ensuring convenience for family and guests. This home is brimming with character and awaits a visionary touch to bring it to its full potential. A rare opportunity in a prime location, ready for someone to restore it to its original charm and beyond. (id:59911)
RE/MAX Escarpment Realty Inc.
1304 - 30 Elm Drive W
Mississauga, Ontario
Full of light luxurious 2bedrm, 2 bath, 1 parking, 1 locker located in prestige Edge Tower 2, Centerof Mississauga. Corner unit with floor to ceiling windows,9 ft ceilings, quartz kitchen countertop,Upgraded fridge with french door, 5 appliances, center island. Spacious bedrooms,4pcs ensuite inmain bdroom. Shower stall in second bathroom. Upgraded tile (2x2)floor and wall in both bathrooms.Condo fee includes: water, cooling and heating, unlimited gigabit fiber internet. Hydro separatemeterAmenities: party rm, guest suits, game rm, gym and yoga studio, Wi-Fi lounge, rooftop terrace withfireplace, theatre\\media rm.24 hours concierge serviceSteps to Square One Shopping Centre, Bus Terminal/Go Bus/Highways, Library, Sheridan College, EasyAccess To Cooksville Go Station/Hwys403/QEW, Parks, Library, Schools (id:59911)
Sutton Group-Admiral Realty Inc.
