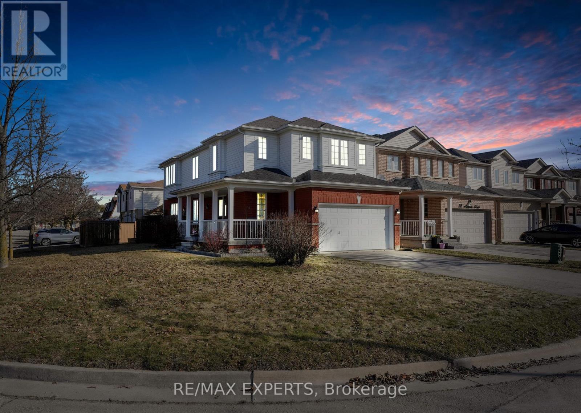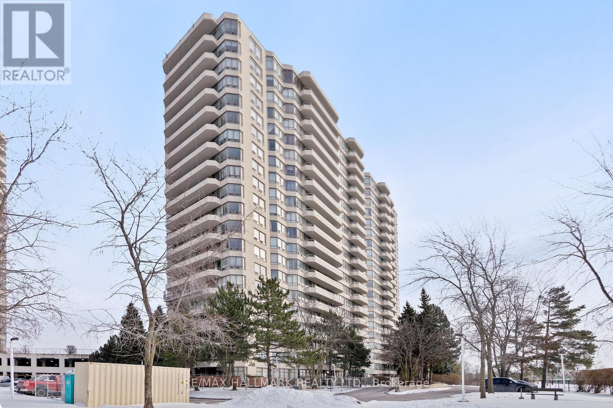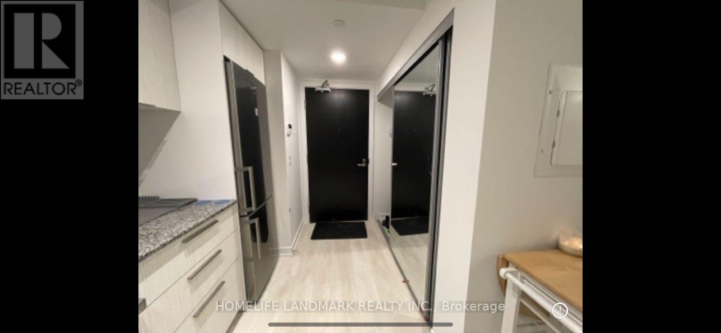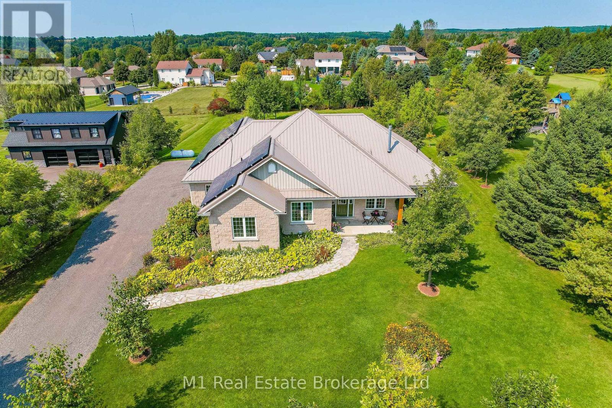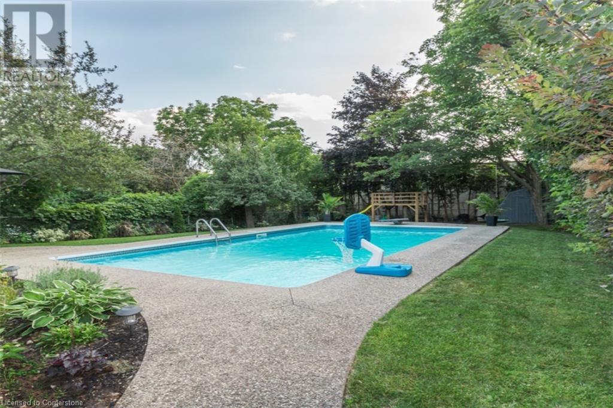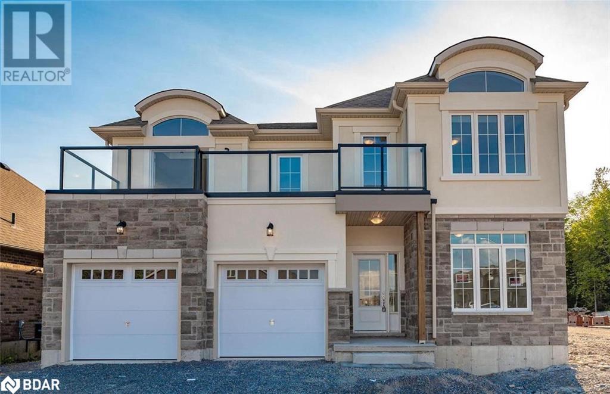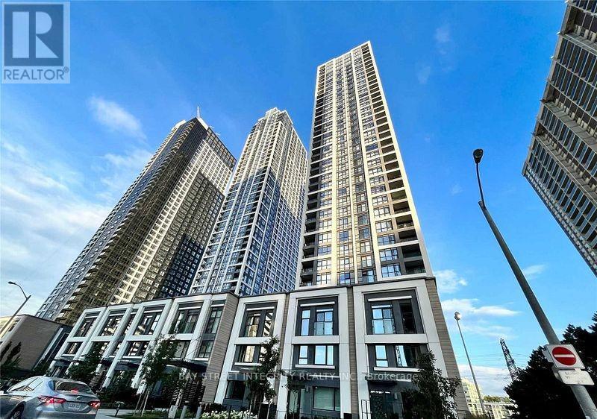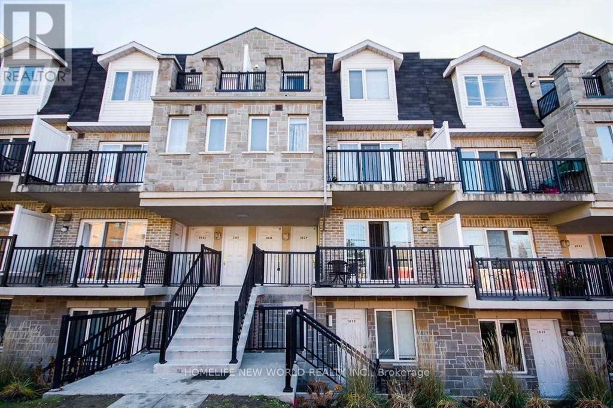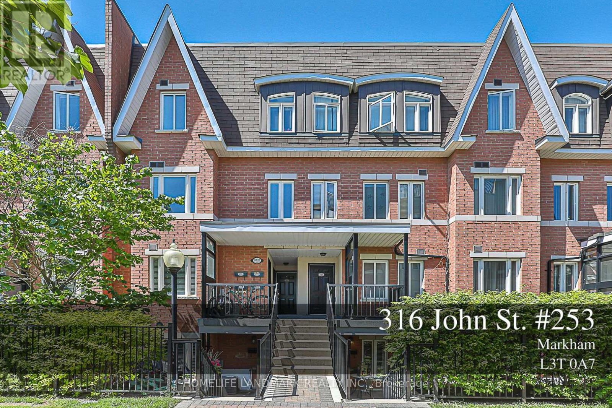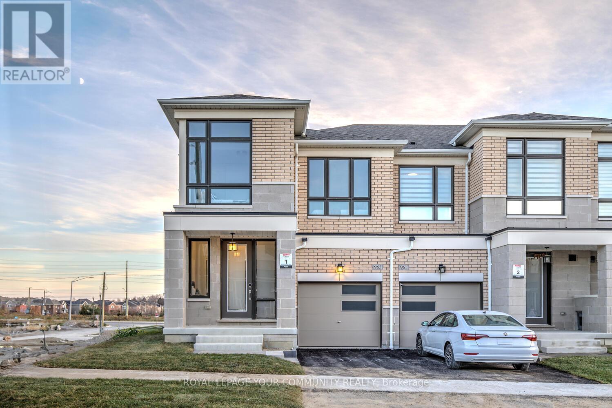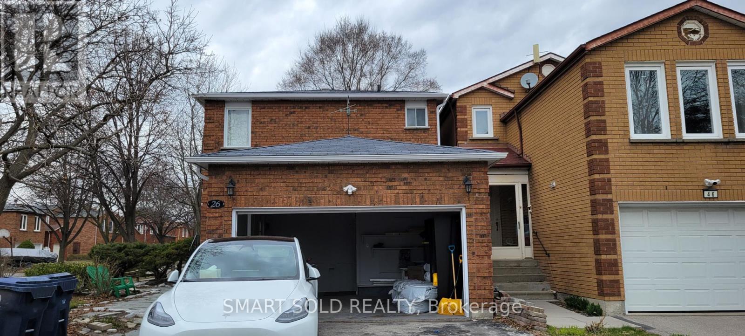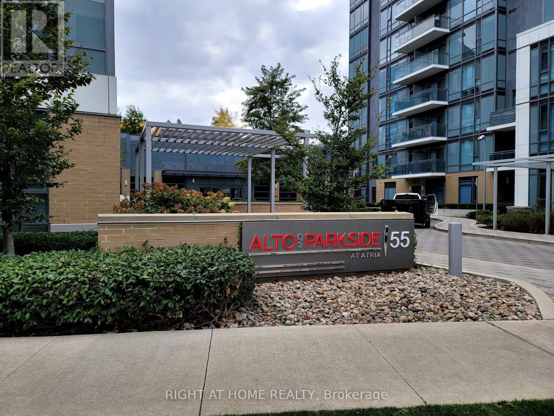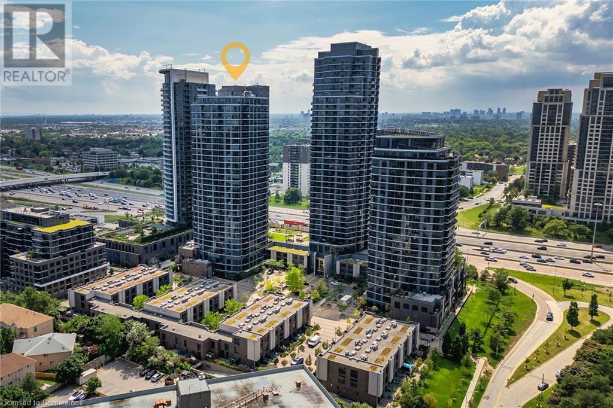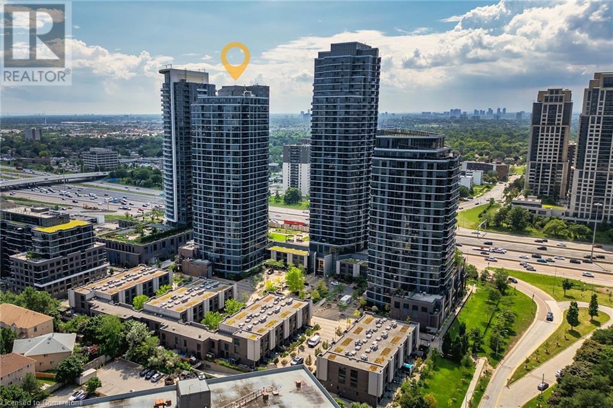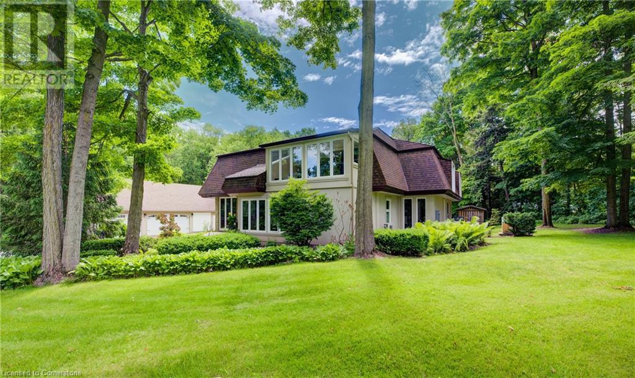Potl 100 - 300 Atkinson Avenue
Vaughan, Ontario
Location, Location, Location! Brand New Rosepark Freehold Townhome For Lease In The Heart Of Thornhill & Within A Short Distance To Absolutely Everything You Need. This 3 Bedroom Plus Den is Everything You Need & Right Next To The Park! Spacious, Beautifully Upgraded & Beyond Comfortable. 2 Parking Spots Underground So No More Worrying About Bad Weather. The Chef's Kitchen Is Perfect For The Gourmet Cook & Entertaining. Quartz Breakfast Bar & Beautiful Two Tone Modern Kitchen. Lots Of Closet Space & Hardwood Laminate ThroughOut. Book Your Private Viewing Today! (id:59911)
Sutton Group-Admiral Realty Inc.
36 Anderson Road
New Tecumseth, Ontario
Welcome to this stunning 4-bedroom, 3-bathroom home, perfectly situated on a spacious corner lot in the heart of Alliston! Offering the perfect blend of comfort, style, and convenience, this property is an ideal family home. As you enter, you're greeted by a bright and airy open-concept dinning room area, with large windows that allow natural light to pour in throughout the day. Additionally, the kitchen includes a eat-in area, ideal for casual dining or enjoying your morning coffee while overlooking the backyard.The main floor also has a cozy family room, ideal for unwinding after a long day, and a convenient powder room. Upstairs, you'll find four generously-sized bedrooms. The primary bedroom features a large 4-pc ensuite and walk-in closet. Step outside and discover the expansive backyard, featuring a large, flat pad designed to accommodate a 16-foot above-ground pool. It's the perfect spot for summer fun and relaxation! With plenty of space for outdoor gatherings, play, and gardening, this backyard is a true retreat.With it's prime location in the heart of Alliston, you are just minutes away from shopping, dining, schools, parks, and all the amenities this vibrant community has to offer. Dont miss your chance to own this exceptional home in a sought-after neighborhood! (id:59911)
RE/MAX Experts
688 - 1 Greystone Walk Drive
Toronto, Ontario
The Magnolia Suite at Greystone Walk is an exceptional residence that exemplifies contemporary urban living. This expansive corner unit, one of the largest available at 1371 square feet, features a wealth of modern enhancements designed to combine comfort with elegance. Upon entering, one will be greeted by a spacious layout comprising two generously sized bedrooms, a multifunctional den, and two full bathrooms, providing ample space for both leisure and work. The unit benefits from ample natural light, courtesy of its southern exposure, and offers stunning panoramic views of the Toronto Skyline. The updated, stylish kitchen is thoughtfully designed for efficiency and aesthetics, complete with a breakfast area and extensive storage options, catering to both culinary enthusiasts and those who enjoy hosting gatherings. The primary suite is particularly noteworthy, featuring a large walk-in closet and an ensuite bathroom. The open-concept living and dining areas present an inviting environment ideal for entertaining. At the same time, the sunlit solarium serves as a versatile additional space that can function as an office or reading area. The spacious laundry room, with additional storage, further enhances the unit's practicality. The building features an impressive suite of amenities, including a fully equipped fitness center, both indoor and outdoor swimming pools, a hot tub, sauna, and tennis and squash courts. A full time on-site security team ensures safety and peace of mind, while the maintenance fees encompass all utilities, including heat, hydro, and water. Located near GO Transit and TTC, this location provides convenient transportation to downtown Toronto. Residents will also benefit from access to exemplary schools and the picturesque Scarborough Bluffs. (id:59911)
RE/MAX Hallmark Realty Ltd.
2406 - 501 Yonge Street
Toronto, Ontario
FURNISHED! Bright & Spacious Studio unit. Like New. CLEAR VIEW.LAKE VIEW.CITY VIEW. Steps to Wellesley & College TTC Subway stn. Walk to U of Toronto, Toronto Metropolitan U, Hospital, Shops, Banks. Move-in Ready. Double Bed. Night Table, Dining Pull-out Table w/lots of Storage, Eat-in island table & Chair, Window coverings, Shower Curtain, Kitchen Utensils, & Pans. International Student Welcome. Owner is Rrea. No Smoking. No Pets. S/S Fridge, Stove/Oven, Hood Fan, D/Washer, Microwave, Washer & Dryer. Tenant pays Toronto Hydro. (id:59911)
Homelife Landmark Realty Inc.
8682 9 Side Road
Centre Wellington, Ontario
Sprawling Bungalow on Nearly an Acre. Welcome to 8682 Side Rd 9, Belwood, a breathtaking bungalow offering over 4,000 sq. ft. of finished living space on a beautifully landscaped lot. This custom home blends luxury, efficiency, and functionality, making it a true gem. Step inside to find hardwood floors, large baseboards, and crafted details throughout. The open-concept main floor features a propane fireplace, granite countertops, stainless steel appliances, and a propane stove & dryer (with electric hookups available). The 6-piece primary ensuite is a private retreat, complemented by two additional full bathrooms and five spacious bedrooms, including two in the fully finished walkout basement.The basement is an entertainers dream, featuring a rec room, bar, theatre room, and a pool tableall included! The walkout basement leads out to a shaded patio space with a hot tub. Need extra storage? Theres additional space under the garage with backyard access.This home is designed for comfort and efficiency, boasting in-floor heating and spray foam insulation throughout the entire main floor and basement, a steel roof, and solar panels that generated $3,620 in 2024. An EV charger is also included. Enjoy the best of country living with all the modern conveniencesdont miss out on this incredible property! (id:59911)
M1 Real Estate Brokerage Ltd
221 Queen Street S Unit# 1504
Kitchener, Ontario
If you want to be close enough to all of Kitchener's festivals and fun but with the right amount of distance for community and comfort, then 221 Queen St South is for you. This beautifully renovated and very spacious 2-bedroom unit features large windows throughout, bringing in plenty of natural daylight, while the sizeable balcony is ideal for entertaining, planting flowers, or simply unwinding. The kitchen is complete with new countertops and stainless steel appliances. Both bedrooms are sizeable, and offer large closets. The unit offers plenty of storage space throughout. The property has fantastic amenities, including an outdoor swimming pool, sauna, 24/7 gym, and a BBQ and picnic courtyard surrounded by landscaped grounds. Additional conveniences include bike storage, plenty of visitor parking, an on-site convenience store, and an on-site hair salon. Feel safe and secure with security cameras, controlled entry and on site property management. What's unique: the proximity to Victoria Park is amazing for residents who want to enjoy the city's outdoor festivals or the live bands that perform at City Hall! Enjoy being within walking distance to restaurants, bars, shops, and more. Rent includes heat and water, with only hydro as an extra expense. The unit comes with a locker. Underground parking possible. As a limited-time bonus, all leases signed by April 30th will receive one month FREE rent! Don't miss this exceptional rental opportunity. (id:59911)
Chestnut Park Realty Southwestern Ontario Ltd.
1142 Stanley Drive
Burlington, Ontario
Welcome to 1142 Stanley Dr., a charming gem nestled in a family-friendly neighborhood. Boasting around 2000 sq ft of thoughtfully designed living space, this home is packed with features that blend comfort and style. The spacious living room comes complete with large windows that bathe the room in natural light. The modern kitchen is a chef's dream with sleek stainless steel appliances, luxurious quartz countertops, and plenty of room to create culinary masterpieces. The kitchen island is moveable, if you prefer a formal dining area. Upstairs, you'll find a generously sized primary bedroom, two additional well-appointed bedrooms, and a beautifully updated 4-piece bathroom. The lower level is an entertainer’s delight, featuring a cozy recreation room with an electric fireplace, perfect for movie nights during chilly evenings. There’s also an extra bedroom, a 3-piece bath, and a convenient laundry room. Step through the sliding doors from the kitchen to your private deck overlooking a stunning backyard oasis, complete with an inground pool that’s perfect for hosting summer gatherings. With parking space for up to 5 cars, there’s plenty of room for guests. Located just minutes from schools, parks, shopping, restaurants, and major highways, convenience is at your doorstep. Recent updates include, roof (2022), new furnace (2024), electrical panel (2023), driveway (2023), and washer/dryer (2024). Homes like this don’t come around often—don’t miss your chance to make this one your own! (id:59911)
RE/MAX Escarpment Realty Inc.
RE/MAX Escarpment Realty Inc
13 Spruceside Drive
Bobcaygeon, Ontario
Welcome to 13 Spruceside Drive! Nestled on a serene corner lot, this brand new never-lived-in 4-bed, 4-bath masterpiece is an entertainer's dream with a backyard oasis backing onto a serene pond. Includes elegant touches like a striking modern front elevation, soaring 9' ceilings on the main floor, pot lights, and cozy gas fireplace. Modern kitchen with stainless steel appliances and a convenient servery with sink and cabinetry that leads into the dining room. Unwind in the lavish Primary Bedroom, featuring a sumptuous 6-piece ensuite, his and hers closets, and a private full-width glass balcony--the perfect spot for morning coffees or those idyllic evenings. Work from home in style or create a cozy retreat in the office/den. Experience warmth and sophistication with heated tile flooring on the main floor, engineered hardwood flooring throughout, and a natural oak staircase. A/C and 200 amp service included. Steps to Sturgeon Lake, Bobcaygeon Farmer's Market, local dining, outdoor recreation, water activities, local trails, arts and culture, and so much more! (id:59911)
Right At Home Realty
221 Queen Street S Unit# 810
Kitchener, Ontario
If you want to be close enough to all of Kitchener's festivals and fun but with the right amount of distance for community and comfort, then 221 Queen St South is for you. This beautifully renovated and very spacious 2-bedroom unit features large windows throughout, bringing in plenty of natural daylight, while the sizeable balcony is ideal for entertaining, planting flowers, or simply unwinding. The kitchen is complete with new countertops and stainless steel appliances. Both bedrooms are sizeable, and offer large closets. The unit offers plenty of storage space throughout. The property has fantastic amenities, including an outdoor swimming pool, sauna, 24/7 gym, and a BBQ and picnic courtyard surrounded by landscaped grounds. Additional conveniences include bike storage, plenty of visitor parking, an on-site convenience store, and an on-site hair salon. Feel safe and secure with security cameras, controlled entry and on site property management. What's unique: the proximity to Victoria Park is amazing for residents who want to enjoy the city's outdoor festivals or the live bands that perform at City Hall! Enjoy being within walking distance to restaurants, bars, shops, and more. Rent includes heat and water, with only hydro as an extra expense. The unit comes with a locker. Underground parking possible. As a limited-time bonus, all leases signed by April 30th will receive one month FREE rent! Don't miss this exceptional rental opportunity. (id:59911)
Chestnut Park Realty Southwestern Ontario Ltd.
19 Mann Avenue
Simcoe, Ontario
Charming Brick Bungalow in Prime Location – One Owner, Immaculately Maintained! Nestled in a highly sought-after neighborhood, this beautifully maintained 3-bedroom, 2-bathroom brick bungalow offers the perfect blend of comfort and convenience. Owned by the same family since its construction, the home exudes pride of ownership and meticulous care. Upon entering, you're greeted by spacious principal rooms, including a large living and dining area that provide an inviting atmosphere for gatherings and entertaining. The bright, well-appointed kitchen boasts ample counter space, a new stainless-steel dishwasher, and a range hood. Patio doors lead directly to the backyard, seamlessly connecting indoor and outdoor living spaces. The primary bedroom serves as a private retreat, featuring its own ensuite bathroom. Recent updates include new flooring in the hallway and bedrooms, enhancing the home's fresh and modern appeal. Situated directly across from a park, the property offers picturesque views and immediate access to green space. Families will appreciate the short walking distance to a reputable school, while the proximity to nearby shopping centers ensures daily necessities are always within reach. A significant upgrade includes the installation of durable fiberglass shingles on the roof in 2019, providing both aesthetic appeal and longevity. Fiberglass shingles are known for their strength and resistance to various weather conditions, offering peace of mind for years to come. Completing the package is a large driveway, offering ample parking for multiple vehicles. With its combination of charm, modern updates, and prime location, this home is ready to welcome its next owner. Don’t miss the opportunity to make it yours – schedule a showing today! (id:59911)
Coldwell Banker Big Creek Realty Ltd. Brokerage
3531 - 5 Mabelle Avenue
Toronto, Ontario
Two Year Tridel-Built one bedroom Condo With Sun Filled South Exposure, Functional Layout, Large Window. Modern Kitchen W/Granite Kitchen Counter Top and Stainless Steel Appliances. In Suite Laundry. Five Minute Walk To The Islington Subway, Grocery Shopping Or Restaurants. Easy Access to Hwy 427/QEW/Hwy 401. Over The Top Amenities: Rooftop Deck, Bbq Dining Area, Outdoor Lounge, Theatre, Swimming Pool, Whirlpool, Bball Court, Yoga & Spinning Studios, Sauna, Gym, Party Room W/ Kitchen And Guest Suites. (id:59911)
Bay Street Integrity Realty Inc.
2030 - 3025 Finch Avenue W
Toronto, Ontario
Well-kept, spacious 2-bedroom stacked townhome with 2 parking spots. Open-concept dining and living room with a walkout to a large private balcony. Upgraded laminate flooring throughout and a tile backsplash. Newly renovated bathroom. Both bedrooms have access to a second balcony. Low maintenance fees perfect for first-time homebuyers or investors! Close to schools, York University, shopping malls, restaurants, and grocery stores. Steps to TTC & Finch West LRT line. Easy access to Highways 400, 407, and 401. (id:59911)
Homelife New World Realty Inc.
253 - 316 John Street
Markham, Ontario
Absolutely Spectacular Upper Level, 2 Bedrooms Plus Den Unit, At Prime Thornhill Location With Highly Regarded Schools! Spacious Open Concept Design Living & Dining Room, Open Kitchen With Breakfast Bar, Upgraded Kitchen With Quartz Countertop & Ceramic Backsplashm, Laminate Floor Thru-out, Upgraded Upper Bathroom, Amazing Roof-Top Terrace With Unobstructed View. Walking Distance To Restaurant, Coffee Shop, Grocery, Drugstore & Community Centre. (id:59911)
Homelife Landmark Realty Inc.
963 Grosbeak Trail
Pickering, Ontario
Brand New & Never Lived In Modern Residence With Walk-Out Basement! Welcome To 963 Grosbeak Trail, An Executive END UNIT & Fully Freehold Town With South Facing Backyard! Stunning, E-N-D Unit Town Home With W-A-L-K O-U-T Basement & Loads Of Upgrades In Desirable New Community of Pickering! Enjoy The Tranquility & Comfort In This 4-Bedroom & 3-Bathroom Home Thats Perfect For A Growing Family! This Gem Offers 1,850 Sq Ft Above Grade Living; 9 Ft Smooth Ceilings On Main & Smooth Ceilings On 2nd Floor; Upgraded Hardwood Floors Throughout 1st Floor; Upgraded Tiles; Upgraded Carpet Underpad On 2nd Floor; Excellent Layout With Open Concept Main Floor; Sleek Entry Door; Large Eat-In Kitchen Over Looking Bright Family Room Featuring Modern Electric Fireplace; Sunny South Facing Backyard; Spacious Dining Room; Stone Countertops In Kitchen; Stylish Primary Retreat With Walk-In Closet & A 3-PC Spa-Like Ensuite Finished With Seamless Glass Shower, HRV; Large Walk Out Basement With Above Grade Window & Sliding Door! The Stylish Kitchen Is The Place To Gather After Work Or Cook With Family: It Offers Upgraded Cabinets, Stone Countertop, Stainless Steel Appl-s, Centre Island/Breakfast Bar! Comes With 2nd Floor Laundry! Tarion Warranty! Crafted By Brookfield Builder! Upgraded Elevation C1 With Modern Façade, Interlocked Front Entry Way & Large Covered Porch! Great Location, Amazing Features, Never Lived In! Overlooks A Beautiful Community Park! See 3-D! (id:59911)
Royal LePage Your Community Realty
10 - 527 Shaver Road
Hamilton, Ontario
This stunning 2+1bedrm, 3-full bathrm townhouse in Ancaster, just 2 years old is a true gem. 9' ceilings. abundant natural light. Luxury Wide Plank Flooring and hardwood stairs thru out .The open-concept kitchen seamlessly flows into the living and dining areas, creating a perfect space for entertaining. The living room walkout to backyard making it an ideal spot to unwind. The expansive central island is a host's dream, ensuring your guests are always entertained. upstairs w/ 2 good size bdrms & 2 full bathroom. bsmt with 3rd bdrm and 3rd full bathrm.close to Bishop Tonnos school, shopping plaza, delectable eateries, and medical offices. Plus, you'll enjoy easy access to the highway, perfect for those on the go. Explore nearby walking trails, golf courses, and captivating waterfalls, completing the picture of a lifestyle that seamlessly blends convenience and natural beauty. Say goodbye to carpets and hello to your dream home! Quality Built With Modern Design. no smoking and no pet. condo corp. do lawn maintenance. tenant responsible for snow removals of driveway & steps. tenant to pay rent+ utilities+ hwt and hrv rental (approx$80/m+hst). possession date: April 1st (id:59911)
Real One Realty Inc.
1505 - 7890 Jane Street
Vaughan, Ontario
Welcome To Transit City 5! Brand New Unit With Bright Functional Layout. Practical 1 Bed + Den With 2 Full Bathrooms, Den Can Be Used As a 2nd Bedroom (with enclosed Door). Great Value for Parking and locker for your convenience. 597 Sq/Ft plus large 106 Sq/Ft west facing Balcony. Sunfilled Living Space with large Floor-To-Ceiling windows. Modern Kitchen With Integrated Appliances and Backsplash. Master Bedroom With 4Pcs Ensuite Bath. 24,000 Of State-Of-The-Art Amenities Like Training & Spa Facilities, Squash & Basketball Court, Games & Part Lounge With Full Kitchen, Outdoor Infinity Pool With Cabanas & Bbq you will enjoy every summer, Library Room, And A Grand Lobby. Transit City Condos 5 Is Within Walking Distance To Vaughan Metropolitan Centre Subway Station. Residents Will Be Able To Enjoy Nearby Entertainment, Fitness, Retail Shops, And More. There Is A Movie Theatre, Mini Putt, Eateries And Clubs. Ikea, Canada's Wonderland, And Vaughan Mills Are All Within Driving Distance. (id:59911)
Property.ca Inc.
Basement - 26 Rubic Crescent
Toronto, Ontario
Nestled in the highly convenient locale of Agincourt, experience stylish and comfortable living in this bright, spacious 2-bedroom home featuring a modern open-concept kitchen and family area and two in-suite bathrooms. Conveniently located just minutes from shopping malls, supermarkets, and the library, with easy access to Hwy 401 for stress-free commuting, utilities and internet are included. (id:59911)
Smart Sold Realty
2705 - 386 Yonge Street
Toronto, Ontario
* Luxurious Aura Condo In The Heart Of City Of Toronto * Meticulously Maintained & Furnished Unit That Is Move-In Ready * Stunning East View With Partial Lakeview * 9' Ceiling * Underground Access To Subway * Within Walking Distance To U Of T, Ryerson University, Eaton Centre & Shops, Financial District, Movies, Restaurants & Major Hospitals * State Of The Art Amenities: 5th Floor Rec Rm, Roof Top Garden & Terrace * Stunning Lobby, Media Rm, Wifi Rm * (id:59911)
Exp Realty
804 - 55 Ann O'reilly Road
Toronto, Ontario
Luxury Tridel Alto At Atria*1 Bedroom With Balcony*Laminated Flooring Throughout The Unit*Kitchen With Granite Countertop & Stainless Steel Appliances*24 Hours concierge, Visitor Parking, Exercise Pool*Close to Don Mills Subway, 40' & 404, Fairview Mall, shops & Restaurants* (id:59911)
Right At Home Realty
9 Valhalla Inn Road Unit# 2405
Toronto, Ontario
This beautifully designed one-bedroom plus den boasts unobstructed city views and is bathed in natural light through expansive floor-to-ceiling windows. The modern kitchen showcases a blend of natural wood and matte lacquer cabinetry, accented by stainless steel appliances, granite countertops, and a chic backsplash. The spacious primary bedroom features a mirrored sliding closet and elegant laminate flooring. Ideally situated with quick access to Highway 427 and just minutes from shopping, dining, and public transit, this home offers the perfect balance of style and convenience. (id:59911)
Exp Realty
9 Valhalla Inn Road Unit# 2405
Toronto, Ontario
This beautifully designed one-bedroom plus den boasts unobstructed city views and is bathed in natural light through expansive floor-to-ceiling windows. The modern kitchen showcases a blend of natural wood and matte lacquer cabinetry, accented by stainless steel appliances, granite countertops, and a chic backsplash. The spacious primary bedroom features a mirrored sliding closet and elegant laminate flooring. Ideally situated with quick access to Highway 427 and just minutes from shopping, dining, and public transit, this home offers the perfect balance of style and convenience. (id:59911)
Exp Realty
2229 Herrgott Road
St. Clements, Ontario
LUXURIOUS COUNTRY PARADISE – JUST MINUTES FROM THE CITY This stunning executive retreat sits on nearly two acres of picturesque landscape, offering over 6,000 square feet of finished living space designed for a lifetime of comfort, entertainment, and tranquility. Swim year-round in the impressive 15’x30’ indoor swimming pool, complete with patio seating, a bathroom, and a change room. Floor-to-ceiling windows surround the space, providing breathtaking views of the lush, treed property. The sunken living room features a striking floor-to-ceiling wood-burning fireplace with a beautiful brick facade, creating a warm and inviting atmosphere. Overlooking Martin’s Creek and century-old Sugar Maples, this space offers a truly picturesque setting. For added peace of mind, the home is equipped with a natural gas generator that can power the entire house and garage when needed. The triple-car garage provides ample space for vehicles and recreational equipment, along with a 9,000-pound hoist for car enthusiasts. Above the garage, a beautifully finished studio offers privacy for visiting family and friends. The fully paved driveway accommodates parking for 15 or more vehicles, making it ideal for entertaining guests. Additional luxury features include heated floors in the bathrooms and kitchen, a central vacuum system with broom chutes in the kitchen and laundry room, a fully fenced dog run, a wood storage shed, and 200-amp service. This is country living at its finest, with no overcrowded neighborhoods—just privacy, nature, and endless possibilities. Book your private tour today and experience this extraordinary home for yourself. (id:59911)
Royal LePage Wolle Realty
50 Howe Drive Unit# 21a
Kitchener, Ontario
Welcome to 50 Howe Drive, Unit 21A, in the desirable Laurentian Hills neighbourhood! This 3-bedroom stacked townhome is perfect for first-time buyers or investors. As a corner unit, it offers extra privacy and plenty of natural light. The eat-in kitchen features stainless steel appliances, a breakfast bar, and plenty of cabinet space, which flows into a spacious living room with sliders leading to your own private back deck. The main level also includes a powder room and laundry for added convenience. Head upstairs to find a spacious primary bedroom, two additional bedrooms, and a 4-piece bath. The family-friendly complex includes a play area for kids, and you're just minutes from shopping, schools, parks, and easy highway access. Don’t miss out—book your showing today! (id:59911)
Exp Realty
Bsmt - 11 Kelsey Crescent
Barrie, Ontario
Beautifully Renovated 2 bedroom apartment with separate entrance. Bright and spacious with modern finishes, located in a fantastic neighborhood and close to amenities, Highway 400 and Public Transit. This move-in ready unit includes all utilities (Heat, Hydro & Water), 1 parking spot and an ensuite laundry. (id:59911)
Right At Home Realty

