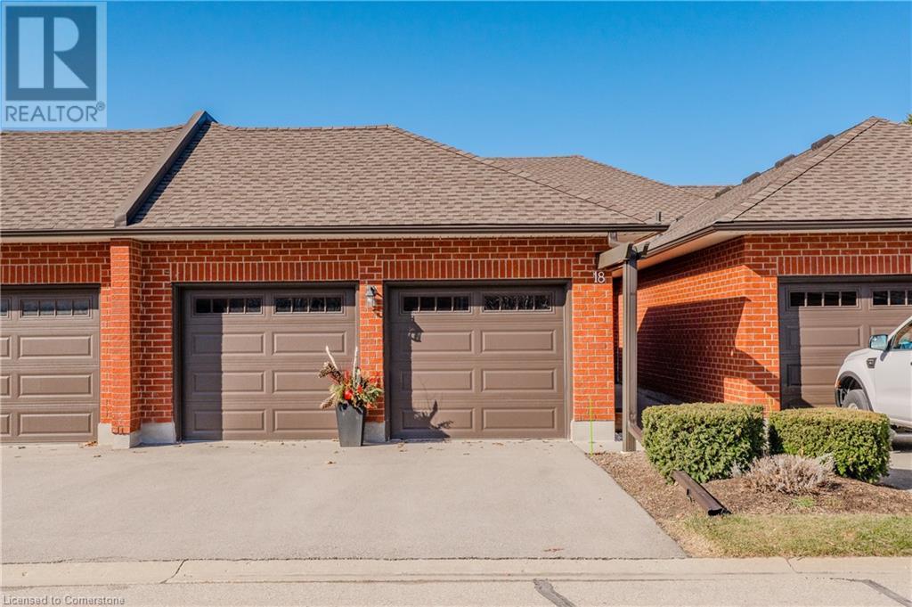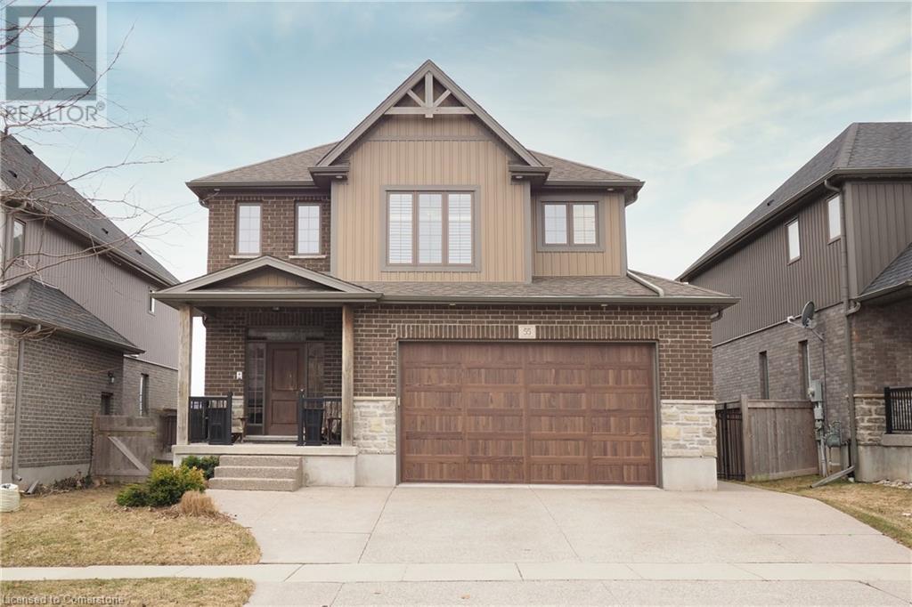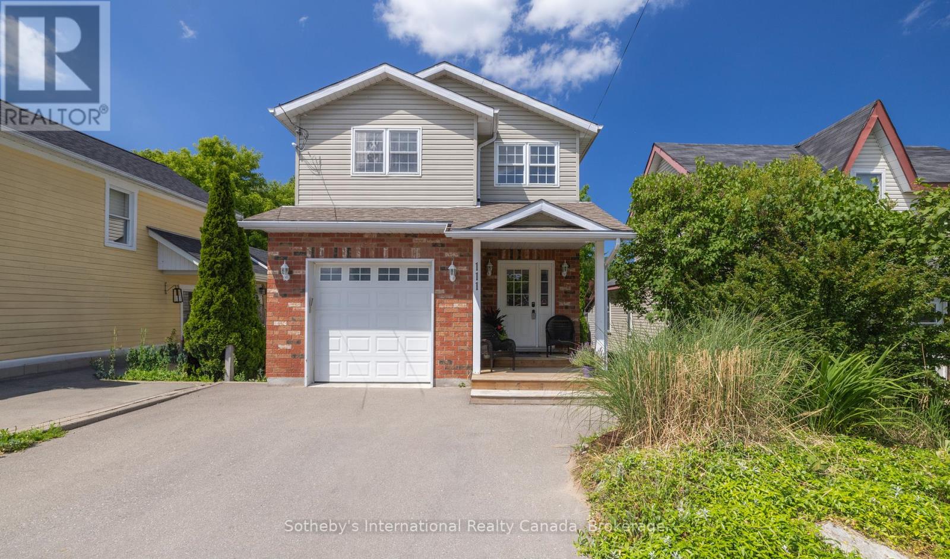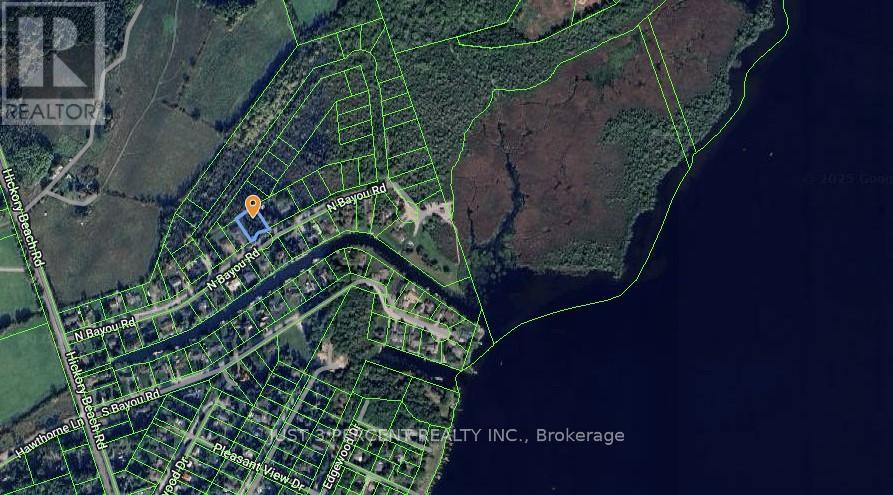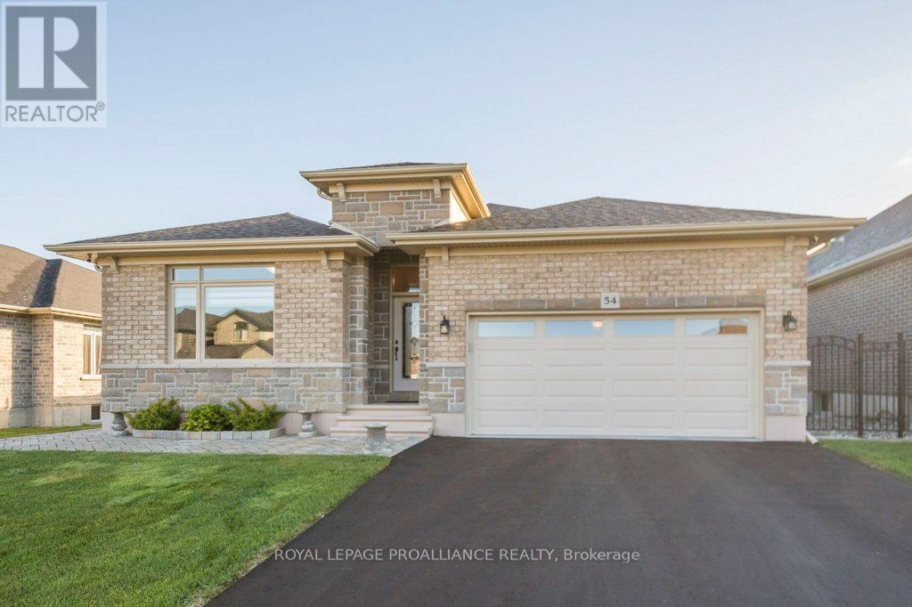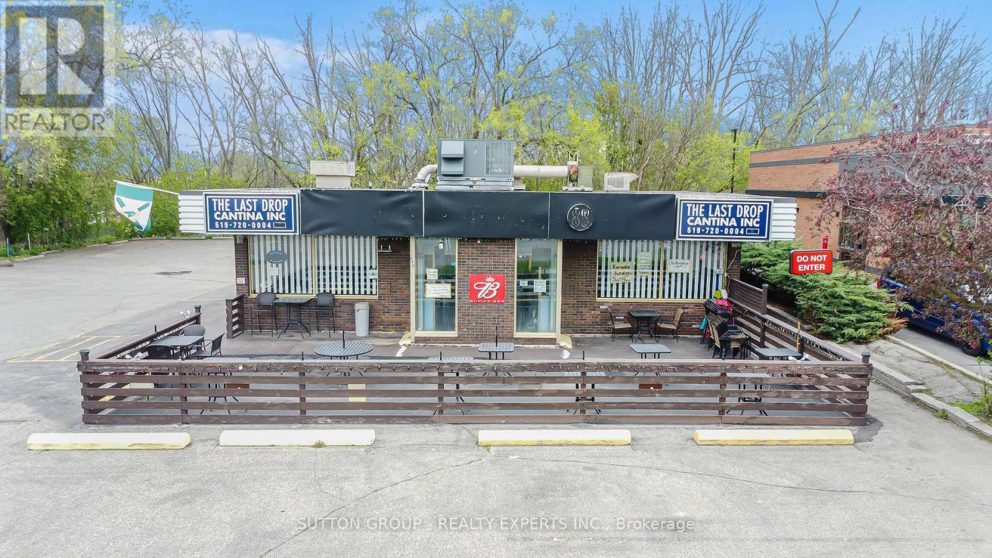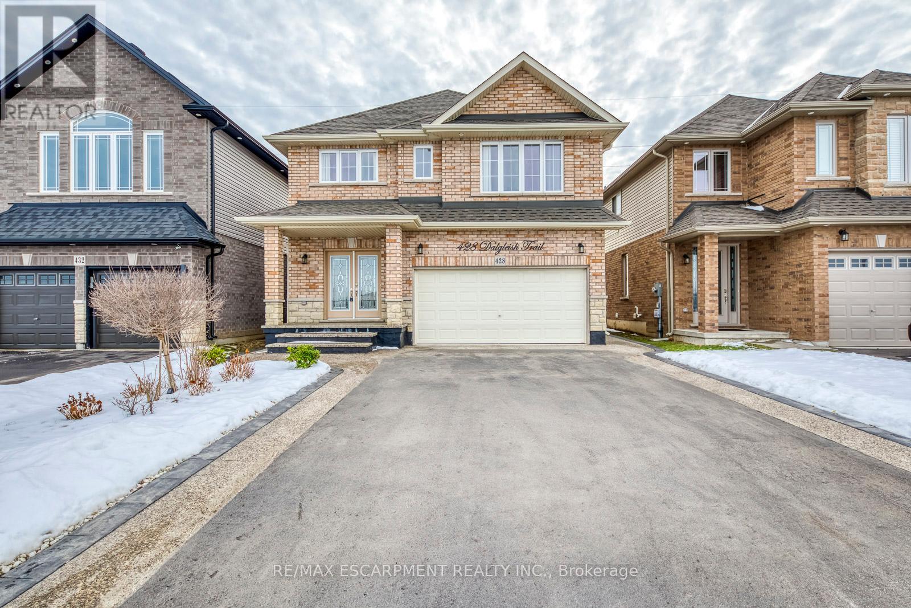1006 - 105 George Street
Toronto, Ontario
Experience the best of downtown living in this bright, beautifully maintained 1-bedroom plus den suite with breathtaking, unobstructed south-facing city views. Floor-to-ceiling windows flood the space with natural light the moment you walk in. The smart, spacious layout features ample storage and the rare bonus of a powder room. The den is a true separate roomideal as a home office, guest space, or creative studiowhile the open-concept kitchen and living area flow seamlessly, perfect for entertaining or simply relaxing. Step outside to a fully-tiled 105 sq. ft. balcony and take in the incredible skyline backdrop.Located in one of Torontos most vibrant and historic neighbourhoods, youre steps from St. Lawrence Market, George Brown College, the Distillery District, the Financial Core, shops, groceries, restaurants, and transit. Commuters will appreciate quick access to the DVP and Gardiner. Enjoy top-tier amenities including a 24-hour concierge, full gym, two stylish party rooms, a billiards lounge with outdoor terrace and BBQs, media room, guest suites, and visitor parking. Short-term rentals are allowed, offering both flexibility and potential income. This is downtown living at its finest. (id:59911)
RE/MAX Hallmark Realty Ltd.
131 Searle Avenue
Toronto, Ontario
Exceptional Modern Living & Investment Opportunity in Bathurst Manor. Discover the perfect blend of style, comfort, and investment potential with this impeccably renovated home featuring two beautifully designed units. The main floor boasts an open, modern layout with three spacious bedrooms and two bathrooms, complemented by heated floors in the foyer and kitchen. The contemporary eat-in kitchen is a chefs dream, complete with custom cabinetry, stainless steel appliances, and elegant hardwood flooring throughout. The lower-level unit, with its separate entrance, offers two bedrooms ,one bathroom, complete kitchen with SS Appliances making it ideal for rental income, or a private guest suite. Step outside to a generously sized backyard, perfect for relaxation and entertaining, featuring an inviting outdoor Jacuzzi and built-in decks that provide additional outdoor living space. A brand-new asphalt driveway adds to the homes curb appeal and functionality. Located just steps from the TTC, shopping centers, and top amenities, this home is perfect for families looking to live in a prime location while also generating rental income. Whether your an investor seeking strong returns or a homeowner looking for versatility, this is an opportunity you don't want to miss! (id:59911)
RE/MAX Hallmark Realty Ltd.
10 Isherwood Avenue Unit# 18
Cambridge, Ontario
Savannah Oaks gem! Stunning 2 bedroom, 3 bathroom bungalow townhouse condominium with double garage in desirable complex! Private front courtyard with sitting area & barbeque. Recently renovated with over $100K in luxurious modern finishes throughout! Updates include flooring, bathrooms and kitchen with granite counters. Beautiful, bright living room featuring accent wall with linear fireplace & walk-out to yard. Convenient main floor laundry. Primary bedroom with walk-in closet & ensuite bath with rainforest & hand-held shower heads. New staircase with tempered glass railing. Finished rec room area with office nook & bathroom, plus ample storage space and future games room. Less than a 10-minute drive to the 401 & GO Transit! (id:59911)
RE/MAX Solid Gold Realty (Ii) Ltd.
55 Geiger Place
Baden, Ontario
Welcome to 55 Geiger place, located on a family friendly and kid vibrant cul-de-sac nestled in the cozy community of Baden! Get out of the city to this 3 bedroom, 3 bathroom, 2-storey home with wonderful natural light bathing the open concept main floor. Hardwood flooring through the living & dining rooms with a double-sided gas fireplace bring elegance and warm country feel to this modern home. Unique features include a butler’s pantry and ceiling speakers which makes hosting a breeze. Walk out from the dinette through extra wide sliding patio doors to a large stamped concrete patio with gazebo. Low maintenance in the spring & summer means you get the perfect blend of outdoor life, country air, plus an inviting backyard optimal for outdoor hosting and a place to enjoy relaxing sunsets over a farmer’s field that will amaze your family and friends. Escape to the upstairs primary bedroom with vaulted ceilings and a huge walk-in closet before heading to the ensuite with quartz counters, ceiling speaker, and spa shower heads. Two sizeable bedrooms convenient for a growing family, as well as a media loft for your next great movie escape, home office with stunning view to fields & natural light, or transform it into a children’s play area. Convenient upper-level laundry. Topped off with a new furnace (2025) & A/C (2024), exposed aggregate driveway & heated double garage, this is truly a place you will want to call home! (id:59911)
RE/MAX Solid Gold Realty (Ii) Ltd.
111 Rodney Street
Collingwood, Ontario
Welcome to this lovely 2-storey home family home nestled in desirable downtown Collingwood. Boasting 3 bedrooms and 3 bathrooms, including a primary bedroom with an ensuite bathroom, this residence offers both comfort and convenience. The main floor features an open concept layout, enhancing the sense of space and flow throughout. A separate dining area complements the beautiful entertainer's kitchen, equipped with stainless steel appliances and expansive granite countertops, perfect for preparing meals and hosting gatherings. The living room is a cozy retreat, complete with a gas fireplace and sliding doors that lead to a back deck overlooking the landscaped backyard. This outdoor sanctuary provides a tranquil setting for relaxation or outdoor dining. Additional highlights include a private drive with double-wide parking for two vehicles and a single-car attached garage, offering ample parking and storage options. The lower level, with 6-foot ceilings, presents an ideal space for kids or additional storage. Built in 2006 with numerous updates between 2018 and 2020, this home combines modern construction with recent enhancements, ensuring both functionality and aesthetic appeal. Bright interiors and a covered front porch add to the charm and livability of this exceptional property. Don't miss the opportunity to make this meticulously maintained home yours and experience the perfect blend of comfort, style, and convenience in Collingwood. (id:59911)
Sotheby's International Realty Canada
145 Cedar Drive
Trent Hills, Ontario
Retire on the Trent! Meticulous 2 bedroom, 2 bath bungalow awaits. Upgraded kitchen, baths, flooring and appliances. Open living/dining area, 3 season sunroom. Great water views throughout. Main floor laundry and office area. Master 3pc ensuite. Detached insulated garage/shop. Paved drive. Municipal water and sewer, Hi Eff forced air natural gas and central air. Clean shoreline with concrete core wall, level mature landscaped lot, includes dock. Set near the end of a dead-end street in vibrant Hastings with all amenities near by. Come see for yourself! (id:59911)
Royal LePage Proalliance Realty
42 Shadowood Road
Barrie, Ontario
Bright & Spacious End-Unit Townhouse in South Barrie! This 4-bedroom townhouse in a quiet, mature neighborhood near Hwy 400 & Essa Rd offers the perfect blend of space, style, and convenience. Enjoy New closet doors (2024), New Dryer (2024) and a modernized kitchen (updated in 2022) with stainless steel appliances, plus LED light fixtures in the bedrooms for a bright, inviting atmosphere. The corner unit design makes the home feel even more open and airy. Professionally cleaned and move-in ready, this home is waiting for you! Don't miss out, book your showing today! (id:59911)
Coldwell Banker The Real Estate Centre Brokerage
N/a North Bayou Road
Kawartha Lakes, Ontario
Opportunity to build your dream home an a level lot with 130-foot frontage, a quick walk to the shores of Sturgeon Lake. Local area is a year-round recreational paradise. Fish and swim in the summer, or hop on your boat and travel just about anywhere on the Trent Severn Waterway. Golf and marinas nearby. Five minute walk to a small beach. In the winter, ice fish and hit endless snowmobile trails. Lot nicely treed for privacy and ready to clear your building site. Area of nice and newer homes. Close to Lindsay and Fenelon Falls for all amenities. (id:59911)
Just 3 Percent Realty Inc.
54 Stonecrest Boulevard
Quinte West, Ontario
Bright and spacious 5 year old Silverwood Model Geertsma Built bungalow. 3+2 bedrooms, 2+1 Bathroom, fully finished basement. Total living space 3548 sq ft. Located in Bayside between Belleville and Trenton off Highway 2. Main floor laundry. Open concept living with gas fireplace and mantle, plus built-in bookshelves, dining area, kitchen with huge pantry, spacious island and breakfast bar. Crown moulding trim with upper and lower cabinet lighting. Quartz counter top, gas stove, spectacular windows walkout open onto 25 ft by 10 ft composite deck with glass railing. Stairs to the patio and raised vegetable garden and backyard. (id:59911)
Royal LePage Proalliance Realty
640 Colborne Street
Brantford, Ontario
This Is A Power Move For Serious Investors. An Aggressively Priced Commercial Property In Prime Brantford Delivering Instant Cash Flow And Unstoppable Long-Term Upside. Sitting On A High-Exposure 18,000 Sq. Ft Lot With Easy Access And Ample Parking, This Site Comes Fully Loaded With A Steady, Income-Generating Business And Rock-Solid AAA Tenants Already In Place. Its Making Money From Day One. But Thats Just The Start, This Deal Includes A Redevelopment Proposal Plan To Add Two More Buildings On 5,000 Sq. Ft, Opening The Door To High-Density Residential Or Mixed- Use Expansion And Sending Income Potential Through The Roof. Located On A Main Road With High Visibility, Where Most Traffic Passes En Route To Highway 403, This Property Commands Attention. Its Next To Major Anchors Like Tim Hortons, Grocery Stores, New Housing, And Key Amenities. Situated Within Brantford's Rapidly Growing Intensification Corridor (IC) Zone, A Hotbed For High-Density, Mixed-Use Development. This Area Is Rapidly Transforming Into One Of The City's Most Sought-After Zones, Built For Retail, Residential, And Commercial Synergy. Whether You Want To Collect Passive Rent Or Aggressively Scale, This Is Your Chance To Lock In A High-Performing Asset With Both Stability And Explosive Growth Built. (id:59911)
Sutton Group - Realty Experts Inc.
88 Warner Lane
Brantford, Ontario
Welcome to 88 Warner Lane, in the heart of the family friendly community of West Brant! This adorable detached brick home offers 3 bedrooms, 2.5 bathrooms and a large backyard that your family is going to love.Enter from the cozy front porch into a large, bright dining space. Steps away is a modern kitchen with sleek black appliances and breakfast bar. There's plenty of cabinet and counter space here - plus many upgrades! The counters, tile backsplash, upgraded faucet, stainless steel hood vent and two-toned flip cabinets are all part of the "My Home" upgrade package. A good sized dining space to entertain is next with sliding patio doors leading outside to your huge backyard.Your living room offers plenty of space for cozy movie nights next to the gas fireplace. A two-piece bathroom completes this level. Upstairs you'll find a large primary suite with 4 pc ensuite including a large soaker tub and separate shower. Two additional bedrooms, another 4pc bathroom and a bonus space is available to enjoy. With many updates and a fenced backyard, this is a great place to call home! (id:59911)
Revel Realty Inc.
428 Dalgleish Trail
Hamilton, Ontario
Spacious 4 Bed, 3 Bath double-car garage home on an oversized 123-foot deep lot overlooking a quietpond. This all-brick home has great curb-appeal with a deep asphalt driveway widened with decorativeconcrete and paver edging and a covered porch with double-door entrance. Wide foyer with closet,upgraded tiles, powder-room and access to garage. Bright and spacious open-concept layout with tallwindows and walk-out to fully fenced back-yard with massive concrete patio and complete privacy. Largeeat-in kitchen offers plenty of counter-space with a L-shape layout and massive kitchen island withbreakfast seating, upgraded light fixtures, hardwood cabinets and stainless-steel appliances. Hardwoodstairs lead to second floor opening to a spacious family-room area. Oversized primary bedroom with walk-in closet and ensuite bath. Three more generously sized bedrooms share a second 4 piece bath. Unfinishedbasement has tons of potential for additional living space. Ideal location close to schools, shopping, transit,parks and trails. Book a showing today! (id:59911)
RE/MAX Escarpment Realty Inc.


