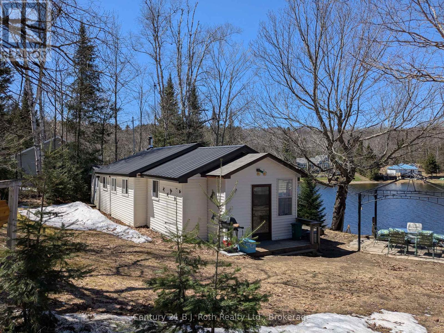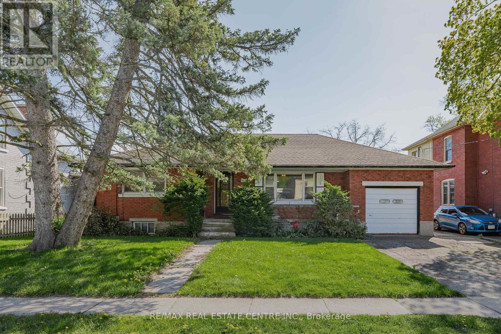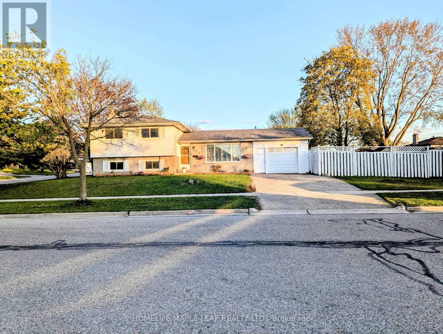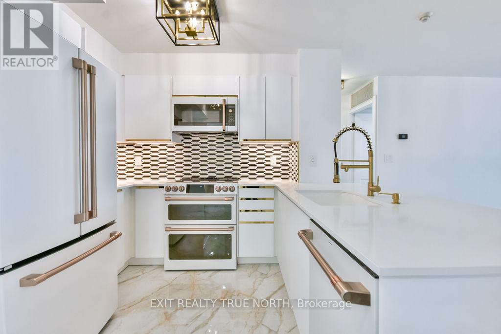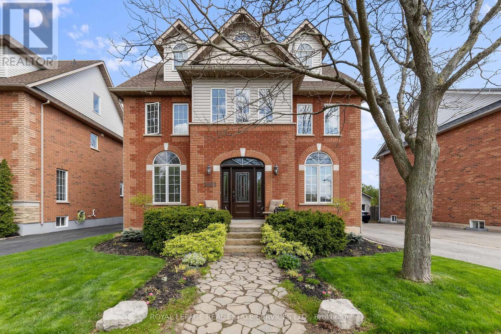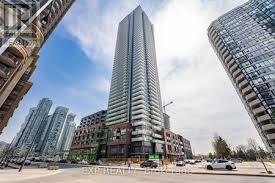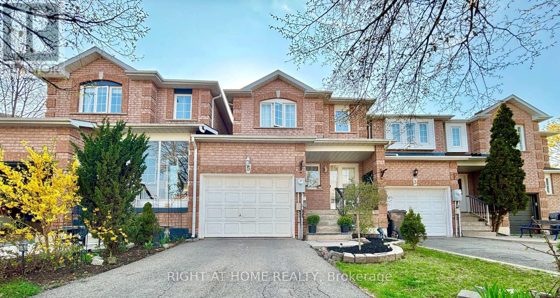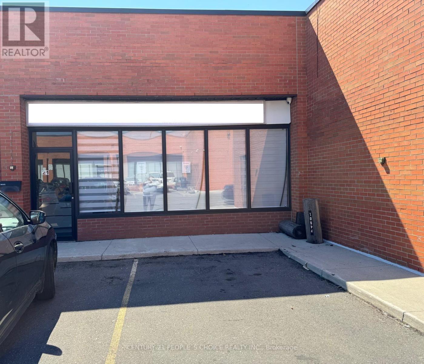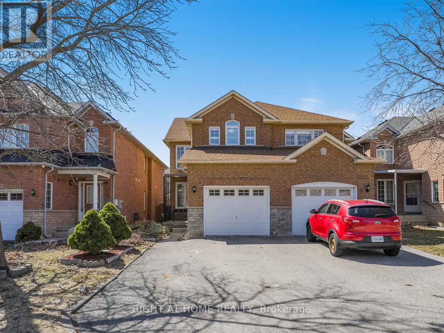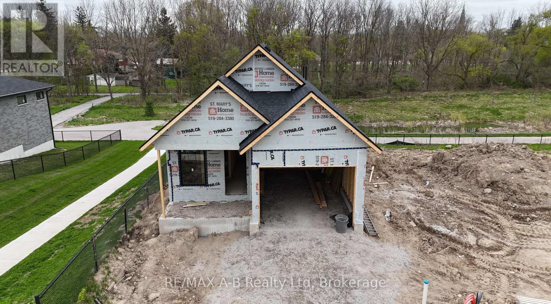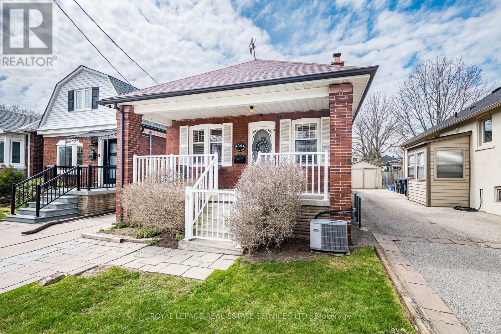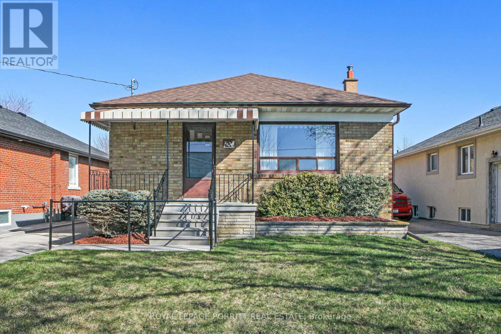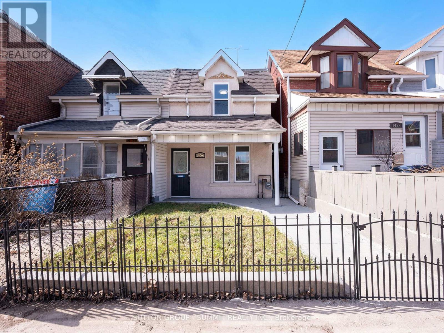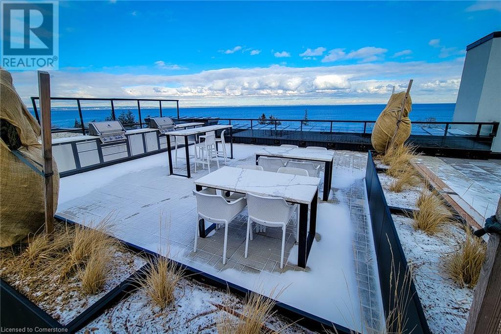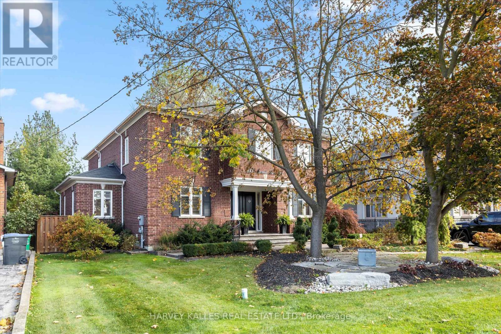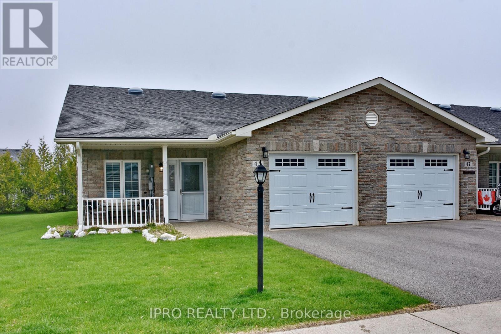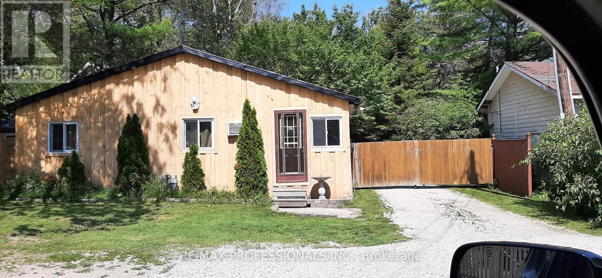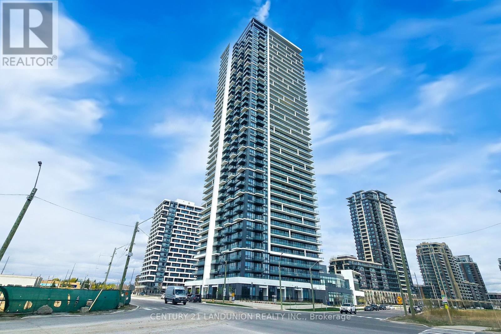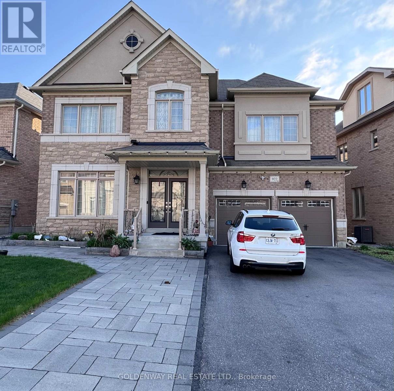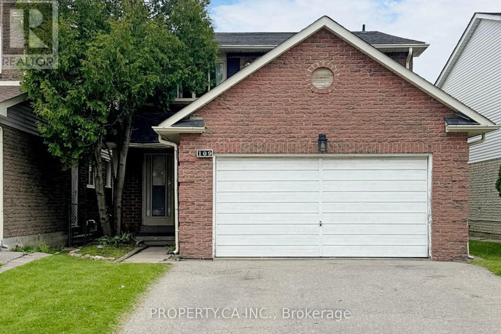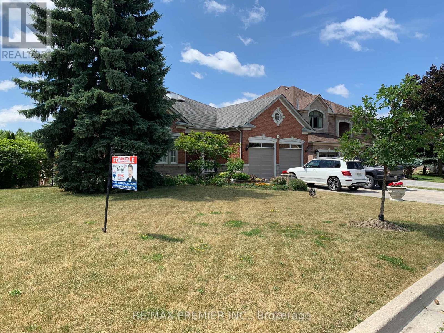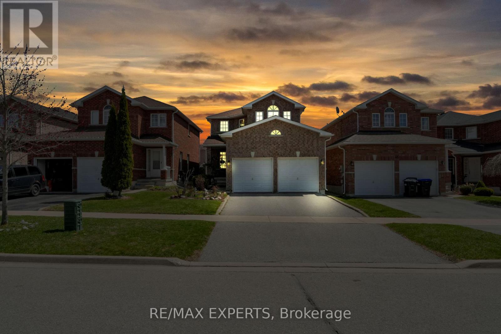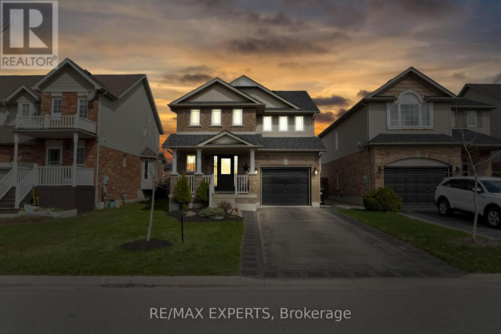16 Machar Point
South River, Ontario
Desirable Eagle Lake 2 Bedroom Plus Den and Nostalgic 425 sq. ft Bunkie in Retro Decor for Extra Guests. Great for Teen Visitors! Amazing New Docking System 8 sections of 4'x8' Docking for Summer Fun and Dock O'Clock Refreshments. Metal Roof Main Cottage & Shingled Roof Bunkie (2017), Septic and Water System with UV Filtration. Heated by Newer Electric Baseboard Heaters and Woodstove (WETT 2019). Newer Plumbing and Electrical in Kitchen. Ideally located on a Quiet Cul de Sac with Little Traffic for Your Little People Visitors. Year Round Municipal Road. Flexible Possession. Most Furnishings Included. Attractive Price Point. (id:59911)
Century 21 B.j. Roth Realty Ltd.
211 James Street
Oshawa, Ontario
Welcome to this charming four-bedroom, one-bathroom detached home in central Oshawa. This home features a spacious backyard with a rear deck, perfect for entertaining. Inside, you'll find an eat-in kitchen with a walkout to the back deck and a fenced-in yard. Laminate flooring throughout most of the house ensures easy cleaning and maintenance. You'll also appreciate the fully waterproofed basement, which comes with a lifetime transferable warranty providing peace of mind for years to come. The large, unfinished basement with a separate entrance offers great investment potential. Freshly painted and located on a quiet street, this home is perfect for first-time homebuyers or investors. Conveniently located near public transit and shopping. Don't miss out on this fantastic opportunity! (id:59911)
RE/MAX Impact Realty
413 Middle Street
Cambridge, Ontario
Discover the opportunity to transform this charming bungalow into the home or investment property of your dreams. Nestled in the sought-after community of Preston, this home sits on a generous lot and offers a rare combination of character, location, and untapped potential. Inside, you'll find a classic layout and vintage charm waiting to be brought back to life. Step outside to a private backyard oasis complete with an in-ground pool and a detached coach house, ideal for a guest suite, income property, or creative workspace. Perfectly positioned on a quiet street just minutes from schools, parks, shops, and transit, this property is a rare find for renovators, investors, or buyers ready to personalize a home in one of Preston's most desirable neighborhoods. Bring your imagination and your contractor - this one won't last! (id:59911)
RE/MAX Real Estate Centre Inc.
261 Overlea Drive
Kitchener, Ontario
Great Start Home, very Well maintained, excellent location, Close to Highways, Stores, Hospital with all other amenities and transportation. Large upgraded eat in kitchen and private fenced backyard. Kitchen upgraded in 2022, Quartz countertop, backsplash, new cabinets and finished basement in 2022. Lots of Pot lights. Non-retrofitted Basement. (id:59911)
Homelife Maple Leaf Realty Ltd.
92 Margaret Avenue N
Waterloo, Ontario
Fabulous 4 bedroom home with IN-GROUND POOL and HUGE PRIVATE TREED LOT! Vacation in your own backyard this summer right in the desirable Lincoln Heights neighbourhood! Meticulously maintained house and lot with 20X40 ft salt water pool and full mature trees! Yards like this don't come up often! Updated multi-level deck with dining and seating area, as well as gas line for barbeque. Pool parties will be at your place! So much privacy, plus lots of room for your kids and pets to play. Bright living room with gorgeous fireplace feature wall. Updated kitchen with lots of cabinets, granite countertops, and undermount double sink. You'll love the large kitchen island with space to eat, work, and socialize. Gorgeous sunroom addition with vaulted ceiling, large span of windows, and cozy gas stove. Relax and enjoy the view! Upstairs features 4 spacious bedrooms with lots of storage. Lots of updates, while maintaining so much charm and character! And save on heating bills - new heat pump, A/C and triple pain windows in 2023! Main bath features glass shower, heated floors, & large jetted soaker tub--a spa experience at home. Lower level mudroom convenient for kids, pets, and general family traffic. Downstairs bathroom has a shower right off the pool entrance-- rinse off after a swim, or use the hand held attachment to easily clean up Fido before he tracks mud through the house! Finished basement has a great rec room for teens to have their own space - or work from home away from the hustle. Basement has 3 additional storage areas. Garage is long--enough room to store bikes and tools in addition to the car! Amazing location: close to schools (incl. Ecole L'Harmonie French school, and Ecole Mere-Elisabeth-Bruyere), parks, walking & bike trails, Moses Springer Community Centre. Walkable to shopping, Uptown Waterloo & Bridgeport Plaza. Easy expressway access too! This home has it all--just move in! (id:59911)
RE/MAX Twin City Realty Inc.
710 - 190 Manitoba Street
Toronto, Ontario
This is THE ONE! Fully renovated 2-bed 2-bath condo offering luxury living in one of Etobicokes most desirable communities. An open-concept layout showcases high-end finishes, including wide-plank flooring, designer lighting & a stunning modern aesthetic--every detail carefully curated. Upon entry expect to be wowed by the chef-inspired GE Café kitchen that blends style & performance featuring a Matte White appliance suite with SmartHQ connectivity, including French Door Refrigerator, Air Fry Microwave, Smart Dishwasher & True European Convection Range, all with smart control & voice activation. The continuous monolithic kitchen floor tiles flow through the foyer into the main bathroom & meets a precision envelope-cut shower base before continuing up the spa-inspired shower wall, creating a dramatic vertical effect. The stunning vanity with quartz countertop serves as a statement piece to complete this gorgeous bathroom; not to mention the sleek shower offering ultimate relaxation with top of the line brushed brass fixtures. The primary bedroom comfortably fits a king sized bed & boasts an extra-wide armoire with mirrored, soft-closing sliding doors & automatic interior lighting. A 4-piece ensuite that is sure to impress features contrasting porcelain slabs that are bold and chic! The 2nd bedroom is a versatile space, ideal for guests, child's room or stylish home office. Additionally the spacious laundry closet houses a GE Profile 2-in-1 washer/dryer with smart technology & storage space for added convenience.Located in a beautifully maintained building with only 104 units, this condo offers an intimate, community-oriented feel. 24-hour gated security adds peace of mind, making it a great fit for young families, solo professionals, or downsizers. Enjoy living minutes to Mimico GO station, Gardiner Expressway & Queensway making commuting a breeze. Plus, you're a short stroll to the lake & Humber Bay Park. This is more than just a condo, it's a lifestyle upgrade! (id:59911)
Exit Realty True North
425 - 412 Silver Maple Road E
Oakville, Ontario
A brand new marvelous open concept designed 9' height suite with 1 Spacious, bright bedroom and generous closet space, East View, Private Balcony, features a sleek kitchen with quartz countertops and stainless steel appliances. Private underground parking locker and elevator. Elevate your lifestyle with exceptional building amenities, including a concierge, rooftop terrace, dining and party room, fitness and yoga studio, and pet grooming room. "Commuters will appreciate the exceptional accessibility of this location, with immediate access to Hwy 403, 407 & QEW, and the GO Train. Residents also benefit from the proximity to Oakville Trafalgar Hospital, Sheridan College, top-rated schools, and an array of shopping, dining, and parkland." (id:59911)
Ipro Realty Ltd.
2483 Sunnyhurst Close
Oakville, Ontario
Nestled on a small quiet crescent next to a beautiful park this large home in River Oaks with a pool sized lot is the perfect location. Sunny North West/South East exposure. With 5 bedrooms, 3 full bathrooms plus a powder room spread across 3 stories, this home has 3,118 square feet of comfortable living space just a short walk to great schools, parks, trails and more. Spacious living room and separate formal dining room with kitchen access through a handy Butlers Pantry. Updated eat-in kitchen with sleek quartz countertops, built-in beverage station with fridge and additional storage, stainless steel appliances and walk-out from breakfast area to the deck, yard and hot tub. Kitchen opens to the pleasant family room with 2-sided gas fireplace, beautiful hard wood floors and access to the laundry room with another walk-out to the yard. 2nd level with 4 spacious bedrooms including primary suite with 5 piece ensuite bathroom and walk-in closet! The third floor boasts 1 bedroom and a 4pc bath - perfect as a nanny/in-law/teen suite retreat! Plus a large loft area with full bar with dishwasher, fridge and sink; great for entertaining. The fully finished basement features a large rec room, 3 piece bathroom another 2 bedrooms and plenty of storage spaces. All the 'big ticket' items such as roof, furnace & A/C have been updated! Easy access to shopping, 2 recreation centres, restaurants, transit, major highways and so much more! You will LOVE this great family home! **EXTRAS** Fisher Paykal Fridge, 2 dishwashers, 2 bar fridges, gas stove, washer and dryer, garage door opener, window coverings, electrical light fixtures, hot tub (id:59911)
Royal LePage Real Estate Services Ltd.
465 Drummerhill Crescent
Waterloo, Ontario
Welcome to this very well-loved and updated backsplit detached home on a family-friendly cresent in Westvale Waterloo, walking distance to parks, playground, school and YMCA daycare, minutes away from multiple grocery stores including Costco and the Boardwalk. This lovely home features 3 good-size bedrooms and a full 4-piece bathroom on the upper level; on the main floor, living, dining and kitchen with a door leading to the recently finished deck, which is a great space for you to host your guests and family. The lower level provides you with a 2-piece bathroom, a well-planned family room where family bond and friendship are deepened and productive works are carried out. Spacious storage on the 4th level with laundry and rough-in. Fenced backyard. This is a definitely a move-in ready home you do not want to miss! (id:59911)
2 Percent Realty
3204 - 430 Square One Drive
Mississauga, Ontario
Welcome to Avia 1. Brand new never lived One Bedroom Features Laminate Flooring Throughout. Modern Kitchen with Modern Appliances. Open Concept Living /Dining walk out to a large Balcony with breathtaking views of the city including one parking & one locker. Building offers world-class amenities Sun Terrace, BBQ and Dining, Outdoor Lounge, Kids Outdoor Play Area, Exercise Room, Yoga Studio & much more. Location offers easy access to premier shopping, dining, and entertainment, including Square One Shopping Centre, Living Arts Centre, Sheridan College, Whole Foods, Crate and Barrel, Celebration Square, Central Library, YMCA & so much more. Short drive to access HWY 403, 401 & QEW & steps to access Mississauga Transit. (id:59911)
Homelife Top Star Realty Inc.
5 Torada Court
Brampton, Ontario
Affordable Luxury on a Premium Lot in Brampton! Welcome to your family's dream home perfectly situated on a premium lot backing onto a serene park, offering both privacy and picturesque views. This beautifully updated property blends style, function, and comfort in one of Brampton's most desirable family-friendly neighborhoods. Step inside to a warm and inviting main floor featuring elegant wainscoting, rich hardwood flooring, and a modern open-concept layout ideal for entertaining or spending quality time with the family. The custom kitchen is a true showstopper, complete with stylish cabinetry, quartz countertops, a central island for casual meals, and sleek stainless steel appliances. Upstairs, you'll find spacious bedrooms with durable laminate flooring and a luxurious primary suite with its own 3-piece ensuite bath. The wood staircase and upper hall add a touch of sophistication and continuity throughout the home. Step outside to a fully fenced backyard oasis, complete with a brand new 14x12 deck perfect for summer BBQs, playtime with the kids, or peaceful evenings overlooking your landscaped garden. Mature trees and perennial plantings provide natural beauty and privacy year-round. With designer light fixtures, and thoughtful upgrades throughout, this home is truly move-in ready. Don't miss your chance to own affordable luxury with premium outdoor space your ideal family home awaits! (id:59911)
Right At Home Realty
228 Jessica Crescent Unit# A
Kitchener, Ontario
Stylish One-Bedroom Stacked Townhouse in a Prime Location! Welcome to this beautifully maintained one-bedroom stacked townhouse offering a smart, functional layout with 750 sq ft of carpet-free living space. This bright and inviting unit features brand-new laminate flooring (installed in 2025), an open-concept living room and kitchen, and large windows that fill the space with natural light. The modern white kitchen boasts ample counter space, an island with a breakfast bar, and stainless steel appliances—perfect for cooking and entertaining. The spacious primary bedroom includes generous closet space and easy access to a 4-piece bathroom with a newly installed vanity (2025). Additional storage is conveniently located under the staircase. Step outside to enjoy your private patio, ideal for relaxing or summer BBQs. Located within walking distance to Longo’s, Shoppers Drug Mart, Tim Hortons, restaurants, parks, sport complex, scenic trails and the Huron Conservation Area. You’ll also love the quick access to Conestoga College, Highway 401, and more! (id:59911)
RE/MAX Twin City Realty Inc.
21 - 4801 Steeles Avenue W
Toronto, Ontario
Excellent Professional Office Unit at Prime Location in Toronto !! There are 4 Offices, Large Board Room, Meeting Room, Kitchenette, 2 Washrooms, 16ft Ceiling, Sprinklers, Lots of Common Parking. Suitable for Various Offices Uses as; Doctors, Lawyers, Mortgage, Insurance, Real Estate, Immigration, Accounting, Travel Agency or any other Business Office Use. Very Convenient location in High Demand Area of North York near all Major Hwys; 400, 407 & 401 & all other Amenities. Spacious 1250 Sqft unit has Approx 250 Sqft Mezzanine, not included in the Total Area and can be Used for Additional Storage. Located in a Commercial/Retail/Office Plaza where many Businesses/Offices are running; Dental Office, Accountant, Restaurant, Law Office, Travel Agency, Electrical Repair, Engineering Business & more.... (id:59911)
Century 21 People's Choice Realty Inc.
5326 Marblewood Drive
Mississauga, Ontario
Move in an live in this turn key 3 bedroom + 1 bedroom in the basement and 4 washrooms semi detached home in East Credit. 1478 sqft above ground with 5 parking spots. This home has an abundance of sunlight and loads of upgrades. The main and second level have hard wood floors. The basement has vinyl laminate floors. The powder room and two washrooms on the upper level were upgraded in 2024. Upgraded shutters and blinds throughout the house. Windows on the main level (2023), Roof (2019). The basement has a bedroom which can also be used to entertain family and friends with a 3 pc Ensuite (2021). The Sellers are using the family room as a dining room Upgraded lighting throughout the house. Close proximity to Heartland Town centre, schools (elementary and high schools - Public and Catholic). Easy access to public transit. One bus to square one mall, square one bus terminal (GO and Mi-Way transit). (id:59911)
Right At Home Realty
309 - 2375 Bronte Road
Oakville, Ontario
Step Into Comfort And Style With This Bright And Spacious One Bedroom, One Bathroom Condo Offering 739 Square Feet Of Thoughtfully Designed Living Space. With The Oversized Windows, 9-foot Ceilings And An Open-Concept Layout, This Home Feels Airy And Inviting From The Moment You Walk In.The Modern Kitchen Features Stylish Stainless Steel Appliances, Granite Countertops, Double Sinks, And Flows Seamlessly Into The Open Living And Dining Area - Perfect For Both Everyday Living And Entertaining. Walk-Out To Your Private 200 Square Foot Balcony, Ideal For Morning Coffee, Dining Al-Fresco Or Evening Relaxation. The Sun-Filled Bedroom Boasts A Functional Layout and Generous Walk-In Closet. The Bathroom Offers Stylish Finishes and Functionality With Updated Fixtures. Enjoy The Convenience Of In-Suite Laundry, An Entryway Closet, Large Linen Closet/Pantry, And A Spacious Private Locker For Extra Storage. Included With This Unit Are A One-Car Garage And An Additional Outdoor Parking Space - A Rare Find adding Incredible Value And Convenience! Located Close To The Oakville Trafalgar Hospital, Access To 403/407 and Several Amenities, This Condo Checks All The Boxes For Modern, Convenient and Low-Maintenance Living. An Ideal Unit That Suits Several Lifestyles Including First Time Buyers, Downsizers, Investors Plus! Don't Miss This Fantastic Opportunity! (id:59911)
Sutton Group - Summit Realty Inc.
768 Shaw Street
Toronto, Ontario
Welcome to 768 Shaw St, a charming 2.5-storey Edwardian gem in the heart of dynamic Christie Pits. This delightful home greets you w/ a lush perennial garden, fragrant lilac tree & welcoming front porch perfect for savoring Saturday morning coffee or watching the world go by on a summer's eve! Inside, sunny maple hardwood, original wood staircase & banister, stained glass, & lovingly restored wide baseboards add warmth & character throughout. The cozy main floor living room, anchored by a gorgeous fireplace, flows into a bright, modern dining room & oversized eat-in kitchen featuring Caesarstone counters, quality appliances, stainless steel island & walk-out to a private garden framed by 2 mature cherry trees--the literal cherry on top! Upstairs, you'll find 4 airy bedrooms across the 2nd & 3rd floors, plus a 5th bedroom in the finished basement--ideal for guests or extended family. The home features 2 full 4-pc baths (2nd floor & basement). You'll love the original limestone walls in the lower level & want to cozy up in the rec room to watch your fave shows. A dedicated laundry area completes the basement. Tons of storage can be found throughout the home thanks to numerous closets. There's even a hidden spot out front for garbage & recycling bins! With its versatile layout, the property works beautifully as a single-family home or could be easily converted into 2 generous suites--ideal for multi-gen living or healthy rental income. Exciting potential to expand the 3rd floor by adding another room and/or a rooftop deck--imagine the possibilities! The location couldn't be more ideal--just steps to Bloor St's restos & shops, Ossington & Christie TTC stations, bike lanes, Christie Pits & Bickford Parks (pools, skating, basketball, dog park, movie nights & AAA Toronto Maple Leafs baseball!). With Mirvish Village, Residences at Dupont & Shaw, Galleria on the Park all coming soon, now's the time to invest in this truly special home in a thriving community--don't miss out! (id:59911)
Sage Real Estate Limited
144 Hooper Street
St. Marys, Ontario
This beautifully designed bungalow with a fully finished walk-out lower level backs directly onto greenspace and the nearby walking trail, offering a peaceful and private setting. The main floor showcases a bright, open-concept kitchen, dining, and living area leading to a covered back deck, along with a spacious primary suite complete with an ensuite and walk-in closet. An office, second bedroom and 3-piece bathroom complete the main level. Downstairs, you'll find a generous recreation room with wet bar, two additional bedrooms, and a 4-piece bath, perfect for kids, guests or extra living space. Construction is underway with a scheduled completion this fall. Contact your REALTOR today for more details and the opportunity to make this home your own. (id:59911)
RE/MAX A-B Realty Ltd
1 - 660 Oxford Road
Burlington, Ontario
Welcome to this beautifully upgraded end-unit townhome in the heart of Burlington! This move-in-ready home boasts a fully upgraded interior, including a brand-new A/C (2024) and new windows (2024) for comfort and efficiency. The bright, finished basement offers versatile living space, while the composite deck in the private backyard is perfect for relaxing or entertaining.Situated in an unbeatable location, youre within walking distance to Burlington Centre (Mall), Rosedale Plaza, Farm Boy, and many more convenient amenities. Families will love the proximity to top-rated schools, parks, and easy access to the GO Station for seamless commuting.Dont miss your chance to own this exceptional property in a sought-after neighbourhoodideal for first-time buyers, downsizers, or investors alike! (id:59911)
Royal LePage Real Estate Services Ltd.
2 - 4015 Hickory Drive
Mississauga, Ontario
**Corner unit** Presenting a one-year-new condo apartment that offers an abundance of natural sunlight! This 2-bedroom, 2-bath unit at Applewoods Towns by Sierra Communities features a modern living space with an open-concept layout designed to maximize natural light. The kitchen boasts premium finishes, sleek countertops, and stainless steel appliances, seamlessly flowing into a spacious living area. Each bedroom is generously sized for comfort and includes ample closet space, while the bathrooms exude a refined ambiance. Ideally located near major highways, Kipling Station, Dixie GO, and top-rated schools, this condo is perfect for those seeking a vibrant and convenient lifestyle. Don't miss the opportunity to make this pristine property your new home! (id:59911)
Homelife Landmark Realty Inc.
6 Baskerville Crescent
Toronto, Ontario
Here is your perfect opportunity to move into the coveted Markland Woods neighborhood! This beautiful bungalow sits on one of the best lots of this tree lined family friendly street. A beautiful inground pool takes up only part of the large backyard, with room left for leisurely entertaining. Many renovations and updates, including beautiful hardwood flooring throughout the main floor, modern kitchen with granite countertops, updated bathrooms. Large basement with separate entrance has loads of potential. Above grade windows. Large laundry room, workshop, 3 piece bath. Pot lighting everywhere! Owned tankless hot water heater, central vacuum.Open House Saturday May 3 and Sunday May 4, 2 to 4 p.m. (id:59911)
RE/MAX Ultimate Realty Inc.
443 Concord Avenue
Toronto, Ontario
Welcome to this truly fabulous detached home nestled in the heart of Dovercourt Village a vibrant, family-friendly neighbourhood known for its charm and community feel. This stunning 3-bedroom, 3-bathroom residence offers an exceptional blend of modern living and classic character. Step inside to a fabulous enclosed front porch leading to an open-concept main floor that immediately impresses with high, soaring ceilings and an airy, light-filled layout. The living and dining areas flow seamlessly, perfect for both everyday family life and elegant entertaining. The gourmet kitchen is a true showstopper, featuring sleek quartz countertops and high-end stainless steel appliances, ideal for casual meals and social gatherings. Upstairs, you'll find three spacious bedrooms, each thoughtfully designed with large closets and bright windows, offering peaceful retreats for the whole family. The finished basement provides additional living space ideal for a media room, home office, or guest suite and conveniently includes a modern full bathroom. Supplement your monthly expenses by easily converting the basement back to an apartment. It was used as a separate apartment by the previous owner. Outside, discover a stunning, professionally landscaped backyard a true urban oasis perfect for relaxing, barbecuing, and entertaining. With lush greenery, a beautiful deck, and space to dine alfresco, its like having a private park at your doorstep. The home also boasts two-car parking (a rare find in the area!), ensuring everyday convenience without compromise. Move-in ready, meticulously maintained, and just steps from Dovercourt Park, top schools, cafes, and transit, this is a rare opportunity to live your best city life in one of Toronto's most sought-after communities. Very Strong Walk/Transit/Bike Scores. (id:59911)
Slavens & Associates Real Estate Inc.
36 Seventh Street
Toronto, Ontario
Dreaming of living near the lake? Turn your fantasy into reality with this adorable red brick bungalow just steps from the water! Offering loads of potential, you can renovate, top-up, build new or simply move in and enjoy 'Life by the Lake'! 36 Seventh Street is a wonderful condo alternative for first-time buyers, downsizers, or a small family. Enjoy your morning coffee on the east-facing front porch...perfect for soaking up the sun, enjoying a chat with neighbours, or simply watching the world go by. Inside, the main level features a bright, freshly painted living space in Behr's popular 'Whisper White'. The combined living/dining room boasts vintage hardwood floors, retro wood trim, an original fireplace, and California shutters on updated windows. The kitchen is a nod to the past with beadboard wainscoting, an authentic 1940s Acme gas stove, and a modern Northstar fridge designed with 1950s flair. A walkout from the kitchen leads to the mudroom, deck, and backyard. Two comfortable bedrooms offer original hardwood, wood trim, closets, California shutters, and updated windows. The charming 4-piece bathroom features classic beadboard, crown moulding, and a retro clawfoot tub. The basement is a good-size, unfinished/unspoiled space with a separate laundry/furnace room, perfect for storage or future living space. In the back is a spacious deck (complete with 2 natural gas hook-ups) which overlooking a lush, fully fenced yard with two sheds. An ideal spot for kids and pets to play; family BBQs or evening dinners under the stars! Located on a beautiful street in a sought-after neighbourhood. Steps to the lake, Waterfront Trail, parks, outdoor pool, schools, and daycare. It's an easy bike ride to popular 'Sam Smith' Park with acres of green space, trails, beaches, a yacht club, and Humber College. (id:59911)
Royal LePage Real Estate Services Ltd.
1283 Dempster Lane
Oakville, Ontario
Welcome to this beautiful, sun-drenched townhome in Oakville's highly desirable Joshua Meadows Community! This modern, never lived-in 3 Bedroom, 3 bath home offers a stylish open-concept layout featuring 9-foot ceilings and tasteful upgrades throughout including rich hardwood flooring on the main level. Enjoy a contemporary kitchen with stainless steel appliances, quartz countertops, generous cabinet space & an oversized centre island, perfect for daily living or entertaining guests. The bright living & dining area walks out onto a private balcony, while the upper level offers 3 spacious bedrooms including a stunning master bedroom with a walk-in closet & ensuite bathroom. Second bedroom also features its own balcony for added outdoor enjoyment. Bonus ground-level den ideal for a home office, plus convenient garage access and smart remote monitoring system. Prime location just steps to parks, schools, shopping, restaurants, and quick access to highways. A must-see lease opportunity! (id:59911)
Right At Home Realty
284 Lanor Avenue
Toronto, Ontario
Welcome to this lovely solid brick home nestled in the heart of the desirable, family-friendly Alderwood neighborhood. This charming 3 bedroom home features spacious principal rooms and beautiful hardwood floors throughout, which offers the perfect blend of comfort and potential. Enjoy the finished basement rec room ideal for a playroom, home office, or entertainment space with endless possibilities to suit your lifestyle. The detached garage and expansive backyard garden provide even more room to relax, play, or create your own outdoor oasis. This is a rare opportunity to craft your dream sanctuary in one of the city's most established communities. (id:59911)
Royal LePage Porritt Real Estate
1456 Dufferin Street
Toronto, Ontario
Welcome to freshly renovated & updated 2-story 3 bed & 2 full bath Semi-detached home. This stunning residence in area of Wallace Emerson features 2 units, which makes great opportunity for investors as well as first time buyers to residing in one as well as rent the other. Whole house renovation were completed in fall 2024. Main floor offers modern kitchen with S/S appliances, quartz counter and porcelain backsplash. Living area with hardwood flooring and one bedroom together with 3pc main bath. Conveniently Laundry is located on main floor. Main floorwalk out to specious backyard with shed for additional storage & 2 parking spots on double driveway (side by side). Second floor offers kitchen combine with living area overlooking private terrace with west exposure & tons of natural light. 2 bedroom with double closets, hardwood flooring throughout the bedrooms. 3pc main bath with stunning glass shower for those busy days. Prime location of this home is what the home is valued for, Bus stop 50 meters away & the subway station just a five-minute stroll, Dufferin shopping mall 10 min walk. The development projects around the area will only bring more value in coming years. Schools are walking distance as well as parks for families. The property has to be seen toappreciate the value. Check out the Floor plans together with 3-D tour. (id:59911)
Sutton Group - Summit Realty Inc.
4066 Westminster Place
Mississauga, Ontario
Cozy But Spacious Basement, Well-Kept, Old Fashion Style, Wide Hallway. Beautiful Classic Bar With Lots Of Space And Storage. Close To Public Transit, Schools, Shopping, Community Center, Square One And Parks. 5 Min Drive To Sq One Shopping Mall. 10 Min Walk To Central Parkway Plaza And Grocery Shop. Easy Access To Highways 403, 401 And Qew. Includes 1 Parking Spot. All Utilities 30%. Laundry On-Site. (id:59911)
Dream Home Realty Inc.
600 North Service Road Unit# 213
Stoney Creek, Ontario
Welcome to your dream home! This bright and airy open-concept modern 1-bedroom open-concept apartment in a stunning 2-year-old building with lake views! Located on the 2nd floor, this bright unit features a spacious living/dining area, a sleek kitchen, ensuite laundry, and a private balcony to enjoy the scenic surroundings. The building offers incredible amenities, including a rooftop patio with BBQs, a party room, a meeting room, and a pet wash station. You’ll also have access to a prime surface-level parking spot and a secure locker for extra storage. Perfectly designed for comfort and convenience, this home is ideal for anyone seeking modern living with added luxuries. Schedule your viewing today and experience all this space has to offer! (id:59911)
Homelife Miracle Realty Ltd
6855 Second Line W
Mississauga, Ontario
Welcome to your 5 + 1 bed / 5 bath dream home in the heart of Old Meadowvale Village! This beautifully RENOVATED, CUSTOM residence combines modern luxury with timeless charm. As you step inside, you'll be greeted by an expansive open-concept layout flooded with natural light. The gourmet kitchen features brand new top-of-the-line SS appliances, custom cabinets, quartz counters & a spacious island. The adjoining dining & living areas boast elegant finishes, perfect for family gatherings. Plus a cozy family room for quiet relaxation, private office & main floor laundry. Retreat to the primary suite, a true sanctuary with a spa-like ensuite & walk-in closet. FOUR ADDITIONAL well-appointed bedrooms provide ample space for family with 2 additional bathrooms. Fully finished lower level with a 6th bed & bath, gym, wet bar, rec room, storage & walk out. Massive private backyard oasis with deck & landscaped gardens w/sprinkler system, ideal for summer BBQ's & tranquil evenings under the stars. **EXTRAS** Brand new Kitchenaid appliances - double door fridge/freezer, double wall ovens & dishwasher. Security camera's/system, cedar sided storage shed w/power, gas lines for BBQ & fire pit & so much more! (id:59911)
Harvey Kalles Real Estate Ltd.
Bsmt - 88 Irwin Drive
Barrie, Ontario
Beautiful 2 Bedroom Legal Basement Apartment Available For Rent! With Lots Of Natural Light, Doesn't Feel Like A Basement. Large Backyard, Perfect To Garden Or Enjoy. 2 Parking Spots Available. All Utilities Extra. Wonderful Family Neighbourhood. Close to All Amenities, Public Transit, Shopping, Schools and Much More!! (id:59911)
Royal LePage Vision Realty
45 Clover Crescent
Wasaga Beach, Ontario
Lovely end unit bungalow in Wasaga Meadows community. Enjoy your coffee on your covered front porch! This open concept home is 1263 sq.ft, with two good sized bedrooms and two baths. The kitchen has a ton of cupboards and stainless appliances, including a micro/exhaust. A large island offers extra storage and a great spot to hang out and read the paper or enjoy a meal! The living room offers vaulted ceilings, pot lights and a big patio door walkout to a large concrete patio backing onto trees for extra privacy! There's a natural gas hookup for your BBQ too! The warm & spacious carpeted primary bedroom boasts a generous walk-in closet and a 3 pc ensuite bath with upgraded seated shower w/glass door. The 2nd bedroom is at the front with a big window offering lots of natural light, carpeted floors keep your cozy for those winter nights! There's a main floor laundry with storage and a full 4 pc main bath. There are 3 Solatubes offering natural light in the dining room and both bathrooms. The garage access is off the front hall, with a garage door opener and remote and lots of upper storage space! The 55+ Parkbridge community provides a beautifully planned neighbourhood with a welcoming environment with lots of amenities and activities for residents. Tons of recreation close by with new Community Centre with arena, two schools and recreation offerings! Close to the beath, shopping, entertainment and the river! (id:59911)
Ipro Realty Ltd.
39 Beck Street
Wasaga Beach, Ontario
Welcome to 36 Beck Street in Wasaga Beach! Recently renovated and perfectly located just steps from Beach Area 1, this cottage is connected to municipal services and features central air conditioning. Situated on a generous 50x125 ft lot, the property includes a basement and offers 3 bedrooms and 1 bathroom. A convenient carport is also included. Great as an investment property, family cottage or all year round living. (id:59911)
RE/MAX Professionals Inc.
63 Beck Street
Wasaga Beach, Ontario
63 Beck St, Wasaga Beach Where Opportunity Awaits! This multi-unit property is ideal for investors or large families, offering incredible potential in a prime location just minutes from Wasaga Beach Area 1 boardwalk, restaurants, shopping and much more. Currently operating as a seasonal cottage court business with95% occupancy during the summer months and a steady income stream throughout the winter. The property includes three separate units: Unit 1: 3 bedrooms, 1 bathroom Unit 2: 2 bedrooms, 1 bathroom Unit 3: 3 bedrooms, 1 bathroom With a strong rental history on Airbnb, this property attracts consistent short-term guests and maximizes your earnings. It also holds potential for long-term rental income. Estimated annual income exceeds $70,000.The front unit could be converted into a storefront or repurposed for other business ventures. Don't miss out on this incredible investment opportunity! (id:59911)
RE/MAX Professionals Inc.
5102 - 5 Buttermill Avenue
Vaughan, Ontario
Stunning Views From This Gorgeous, Bright 3 Bedroom, 2 Bathroom Corner Unit on 51st Floor at Transit City Condos! One Parking Included. Unbeatable Location Within Few Mins Walk to Vaughan TTC Station. Luxurious Unit Featuring Floor To Ceiling Windows, Modern Kitchen w/Built-in Kitchen Appliances and Quartz Counter. Modern Laminate Flooring Throughout. Primary Bedroom w/Ensuite Bathroom. Upgraded Bathrooms w/Quartz Counter and Glass Shower. Convenient In-Suite Laundry Quick Access to Hwy 400, 407, Shops, Restaurants, York University and More. Tenant Responsible for Utility Bills. (id:59911)
Right At Home Realty
1507 - 8 Water Walk Drive
Markham, Ontario
Spacious 1139 sq ft corner unit in the heart of Uptown Markham. Two generously sized bedrooms, each with a private ensuite for comfort and privacy. Enclosed den with sliding glass doors ideal as a third bedroom, office, or nursery. Bright and functional layout with 9 ft ceilings, crown moulding, and laminate flooring throughout. Modern kitchen with built-in appliances, stylish backsplash, and quartz countertops. Expansive 334 sq ft northwest-facing balcony perfect for entertaining or relaxing. Exceptionally maintained by the original owner and shows like new. Includes 2 tandem parking spots near the elevator. Smart home features: remote HVAC, digital concierge, parcel locker alerts. Unlimited high-speed internet included. Building amenities include indoor pool, gym, yoga room, party lounge, library, concierge, and visitor parking. Close to GO/Viva, Hwy 407/404, schools, dining, York U Markham campus, Rouge River, and Toogood Pond. (id:59911)
Century 21 Landunion Realty Inc.
37 Giotto Crescent
Vaughan, Ontario
FIRST AND SECOND FLOORS BEING OFFERED FOR LEASE. Located on a quiet cul-de-sac, this stunning 2,300 sqft home offers the perfect blend of elegance and comfort, making it the ideal retreat for you and your family. The open-concept design allows for seamless flow between the living areas, creating an inviting atmosphere. Enjoy the large eat-in kitchen connected to the oversized deck overlooking a ravine, or relax in the cozy family room with its gas fireplace. With four spacious bedrooms, one 4-piece and one 5-piece bathrooms on the second floor, there is plenty of room for everyone to enjoy their own space! The primary bedroom features two walk-in closets and the aforementioned 5-piece Ensuite with separate tub and shower stall and a bidet, while one of the other bedrooms has a walk-in closet. The property has no sidewalk, allowing for four cars to be parked on the driveway (and an additional 2 cars inside the garage). The house is a short distance to Vaughan Mills Mall, Canada's Wonderland, the Vaughan Cortellucci Hospital, many schools and parks, and access to HWY 400. Tenant/s will be responsible for 70% of the cost of utilities. (id:59911)
Royal LePage Your Community Realty
922 Ernest Cousins Circle
Newmarket, Ontario
. (id:59911)
Goldenway Real Estate Ltd.
58 Calera Crescent
Vaughan, Ontario
A rare opportunity to own a truly unique home in prestigious Sonoma Heights. *3700 sq ft of finished living space. Situated on a premium corner lot, surrounded by mature trees and enhanced by hundreds of thousands spent on custom landscaping, this property offers an estate-like setting with unmatched privacy and nature at every turn. It feels more like a private retreat than a typical home in a subdivision. This original-owner residence features a custom-extended floor plan with an additional 3 feet in length and added oversized windows throughout, creating an expansive, sun-filled interior. Inside, enjoy soaring ceilings, pot lights, a formal dining area, and a main floor executive office for work, ideal for professionals or those working from home. The open-concept kitchen overlooks a fully landscaped backyard oasis featuring flagstone patios, walkways, lush greenery, and a hydro-equipped garden shed. Car enthusiasts will appreciate the heated garage complete with porcelain tile flooring, oversized doors, custom storage, and hoist-ready ceiling height. Interior garage access and a shared laundry space connect to three distinct living areas. The private loft suite offers its own kitchen, bedroom, bathroom, and living room. The main residence features three bedrooms (easily converted to four), including a spacious primary bedroom retreat with a luxurious five-piece ensuite and a massive walk-in closet. The finished lower level includes two additional bedrooms, a newly updated bathroom, a full kitchen, and a bright, open-concept family room. This is like owning three homes in one, with three full kitchens, three separate living spaces, private entrances, and flexible layouts perfectly suited for multi-generational living, or extended guest accommodations. Extra storage is found throughout the home. Thoughtfully upgraded and meticulously maintained, this property is ideal for large families or discerning buyers seeking space, privacy, and luxury without compromise. (id:59911)
Real Broker Ontario Ltd.
109 Lisa Crescent
Vaughan, Ontario
Welcome to 109 Lisa Crescent A Rare Opportunity in the Heart of Thornhill Nestled on one of Thornhill's most treasured parks, and lovingly owned by the original family, this 4-bedroom, 3-bath family home is all about location and lifestyle. Surrounded by vibrant community spirit, top-tier schools, shopping centres, and synagogues, this is a place where convenience meets connection. Featuring a sunken living room, elegant dining area, family-sized eat-in kitchen, and four inviting bedrooms, the home offers a warm canvas for your vision. Whether you're an investor, builder, or family ready to customized renovate over time this is a chance to plant roots in a truly unbeatable setting. (id:59911)
Property.ca Inc.
71 Gidleigh Park Crescent
Vaughan, Ontario
Best Value "Unique Huge Rare Ravine Lot" Expansive Views Humber Valley "Finished Top To Bottom" Located On Premium Wide Lot On Cul-De-Sac W/ Prof Finished Walk-Out Bsmt. Great F/Entertaining Family/Friends. "Unique Dble Lot Widens To 147 Ft Frontage W/Adjacent Greenspace Part Of This Rare Location Originally Builder Model Home Features Huge Foyer W/Skylight* Backs Into Breathtaking View Of Humber River Valley. *No Home Behind* Enjoy Total Privacy* (id:59911)
RE/MAX Premier Inc.
2010 - 38 Andre De Grasse Street
Markham, Ontario
New Art-Inspired a new luxury condominium unit at Gallery Tower D in Downtown Markham. Unobstructed View. Centrally located at Hwy 7 and Birchmount, its in a vibrant community close to various amenities, including hotels, restaurants, entertainment (lVIP Cineplex), and educational institutions (York University Markham Campus). One bedroom plus a den, which can serve as a second bedroom, office, or guest space. Modern design with 9-foot ceilings, and a kitchen equipped with granite countertops and high-end finishes. Convenient commuting options with nearby access to HWY 7, HWY 407, and HWY 404, as well as GO Transit and VIVA public transportation. (id:59911)
Century 21 The One Realty
102 Carrville Woods Circle
Vaughan, Ontario
Absolutely Gorgeous Family Home Backing Onto Green Space in Sought-After Carville Woods! Welcome to this beautifully designed and meticulously maintained home offering 2,955 sq. ft. of luxurious living space (as per builders plan), perfectly situated in a family-friendly neighborhood. This stunning property features:1) Bright & spacious layout with a huge family room, elegant dining area, and a dedicated office on the main level ideal for remote work or study 2) 10 ceilings on the main floor and 9 ceilings on upper and lower levels create an airy, open feel throughout.3) Upgraded kitchen with premium cabinetry, perfect for entertaining or everyday family meals, 4) Hardwood flooring on the main level adds warmth and sophistication 5)Generously sized bedrooms upstairs, including a luxurious primary suite 6) Finished rec room on the ground level, complete with wet bar and 2-piece washroom great for hosting guests or relaxing evenings 7) Frameless glass shower and other upscale finishes throughout 8) South-facing backyard with tranquil views, backing onto green space for added privacy and a touch of nature**Enjoy the convenience of being close to top-rated schools, Lebovic Campus, scenic parks and trails, vibrant shopping plazas, and with easy access to highways and GO Station commuting is a breeze!!!**This home checks all the boxes for comfort, style, and location** Don't miss your chance to own a gem in this beautiful and upscale neighborhood** (id:59911)
Bay Street Group Inc.
43 Buchanan Drive
New Tecumseth, Ontario
Welcome to this beautifully maintained 3-bedroom, 3-bathroom home nestled in the desirable heart of Alliston. Thoughtfully designed with comfort and style in mind, this carpet-free home features hardwood flooring throughout the living and dining areas, as well as all bedrooms, creating a warm and cohesive living environment.The main floor boasts a bright, open-concept layout with freshly painted living, dining, and kitchen spaces perfect for both entertaining and everyday living. The spacious kitchen includes a breakfast area with a walkout to the expansive backyard, ideal for enjoying morning coffee or hosting family barbecues.Upstairs, you'll find three generous bedrooms, including a stunning primary suite complete with a massive walk-in closet and a luxurious 4-piece ensuite featuring a jet tub, a perfect retreat after a long day. Additional highlights include direct garage access from inside the home, a backyard designed for family fun, complete with a treehouse for the kids and a shed for extra storage. Roof Shingles done in 2018, HWT replaced in 2024, new sump pump in 2023, new expansion tank in 2024, windows in primary bedroom and front bedroom replaced.Located close to schools, parks, and all amenities, this home blends convenience, charm, and functional living all into one! (id:59911)
RE/MAX Experts
80 Shephard Avenue
New Tecumseth, Ontario
Turn-Key 3-Bedroom Home in the Heart of Alliston. Welcome to this beautifully maintained home, perfectly nestled in Alliston. Offering 3 spacious bedrooms and 2 washrooms, this home is ideal for families or those looking to get into the market.Step inside to discover brand new laminate flooring that flows seamlessly through the open-concept living room and the entire upper level, adding warmth and style to the space. The bright and airy main floor features a contemporary layout, with a walkout from the dinning area to a generously sized backyard, an ideal setting for entertaining or enjoying serene mornings surrounded by nature.The kitchen is equipped with stainless steel appliances, blending functionality with modern design. Upstairs, you'll find three well-proportioned bedrooms, including a versatile open room perfect for a home office or study nook.Backing onto picturesque walking trails with no rear neighbours, this home offers a rare combination of privacy and natural beauty right in town. Dont miss the opportunity to enjoy peaceful living with all the conveniences of Alliston just steps away. (id:59911)
RE/MAX Experts
5331 Applegarth Drive
Burlington, Ontario
Located in the heart of Burlington's most family-friendly neighbourhood, this large 3 bedroom + Main Floor Office , 4-bath townhouse offers 1,854 sqft of thoughtfully designed living space and a fully finished basement. The extra wide corner lot gives this home great curb appeal with a brick and stucco exterior and a large wrap-around porch. Enter into a wide foyer with large main-floor office and 2-piece bath. The open-concept main floor has abundant natural light with large windows. Enjoy a large modern eat-in kitchen with stainless steel appliances, granite countertops, and a large island perfect for entertaining. The breakfast area has sliding door access to the large fully fenced back yard and a massive deck with metal gazebo. The oversized primary suite features a large den, walk-in closet and a fully renovated luxurious en-suite bath with corner glass shower, double vanity with quartz countertops and gorgeous tiling. Two more bedrooms with large windows share an additional 4-piece bathroom. Convenience of 2'nd floor laundry room. The fully finished open-concept basement adds extra living space, a full 3-piece bath and additional room ideal for a media room, gym, or playroom. Many recent updates include hardwood flooring throughout, LED potlights, tankless water heater (2022), Furnace and AC (2022), Roof (2018), Interior Painting (2025). Enjoy outdoor living with a private patio and access to The Orchards landscaped grounds, trails and amenities. Conveniently located near shopping, dining, transit, and top-rated schools. Don't miss this move-in-ready gem in one of Burlington's most sought-after communities! (id:59911)
RE/MAX Escarpment Realty Inc.
119 Elm Tree Road
Kawartha Lakes, Ontario
Experience Serene Country Living In This Charming Home. This 3 Bedroom Bungalow Features Open Concept Kitchen/Dining Room, Modern Upgraded Kitchen, Plenty Of Natural Light. Walk Out From Front Foyer or Side Carport Area. Stunning Upgraded Bathroom With Double Sinks. Primary Suite With Walk Out TO Deck. Lower Level Is Finished With Additional Room, Utility Area, Finished Rec Room & Walk Up Stairs To Outside. The Home Boasts A Clean, Well-Maintained Interior With A Spacious Backyard Backing Onto Picturesque Farmland. Enclosed Outdoor Area Off The Car Port For Storage. Enjoy Proximity Of A Park Across The Street, Convenience Store, And Short Drive To The Lake/Beach. Roof 2014, Furnace & AC 2019. Don't Miss The Opportunity To Make This Bright And Inviting Property Your Own. Move-in Ready and Waiting For You To Unpack And Enjoy! (id:59911)
Revel Realty Inc.
2634 Armour Crescent
Burlington, Ontario
Welcome to 2634 Armour Crescent - your perfect chance to break free from condo living and step into a spacious, move-in-ready home in Burlington’s desirable Millcroft neighbourhood. This turn-key gem is ideal for first-time buyers or anyone looking to upsize, offering over 2,600 sqft of living space, 3 generous bedrooms, 3.5 bathrooms, a fully finished basement, and a large outdoor space that’s just begging for summer BBQs. Tucked away on a dreamy crescent, this freehold home gives you the peace and quiet you crave, with the convenience you need just minutes from top-rated schools, shopping, major highways, and the Millcroft Golf Club. Whether you’re soaking up the rays in the sizeable backyard, hosting a dinner party, or relaxing downstairs, this home checks every box. Don’t miss your chance to land in one of Burlington’s most sought after communities. (id:59911)
RE/MAX Escarpment Realty Inc.
17 Shamrock Court
Hamilton, Ontario
Step into this stunning, fully renovated 3-bedroom, 2-bathroom bungalow in the heart of the sought-after Lawfield neighborhood. Designed for modern living, this open-concept gem sits on a spacious lot, blending elegance and comfort seamlessly. Sun-drenched rooms with large, recently updated windows and sleek pot lighting create a fresh, inviting ambiance. Cook and entertain in style with a custom-built kitchen featuring quartz countertops, all-newer stainless-steel appliances, and luxurious vinyl flooring. Both bathrooms have been meticulously updated with chic, contemporary finishes that are sure to impress. The finished basement provides additional living space with large windows, a full bath, a reading nook, and a laundry room. Ideal for movie nights, a home office, or a guest suite. Enjoy the private backyard, plus a detached garage with a workbench for all your DIY projects. The driveway fits 2 cars comfortably. Furnace, heat pump, and tankless water heater all installed in late 2023. Move in with zero worries! Located in a serene, family-oriented neighborhood with convenient access to major highways. Within walking distance to Lawfield Elementary School, grocery stores, and public transportation facilities. Mohawk College and McMaster University are easily accessible by car. This is more than a home its a lifestyle. Don't miss out on this rare find. Nothing left to do but move in and make it yours! (id:59911)
RE/MAX Realty Services Inc.
30 Notley Place
Toronto, Ontario
Tucked away on a quiet, dead-end street in the heart of East York is a stunning all-brick residence that seamlessly blends refined elegance with everyday comfort. Offering nearly 4,000 square feet of thoughtfully designed living space, this home is an entertainers dream and a serene family retreat all in one. Step inside to a bright and spacious main floor featuring a formal living and dining room perfect for hosting. The rear of the home is where it truly shines, a spectacular open-concept family space with a wall of windows overlooking a breathtaking Japanese-inspired backyard. The family room includes custom built-in cabinetry, gas fireplace, designer wall coverings, integrated speakers, and a walk-out to the rear deck. Sharing this space is a chefs kitchen with a massive island, gas range, built-in wine/beverage fridge, and an eat-in area ideal for casual meals and busy mornings. Upstairs, you'll find 4 spacious bedrooms, each with its own ensuite bathroom. The primary retreat spans the full width of the rear of the home and includes a large dressing room and a spa-like ensuite featuring double sinks, a glass-enclosed shower, Japanese toilet, and a luxurious soaker tub nestled among the treetops.The bright, fully finished basement offers flexible space with a cozy family/media room, a guest bedroom or private office, and a full home gym complete with mirrored walls and a mounted TV. The professionally landscaped backyard is a showpiece of its own - a multi-level outdoor haven with a large deck (complete with remote-controlled awning glass railings), patio lounge area, new fencing, and thoughtful lighting to extend your enjoyment well into the evening. Additional features include a built-in garage with epoxy flooring direct home access, landscaped front yard with premium finishes, and even a pro-grade basketball net. All of this in a friendly, tight-knit neighbourhood steps from parks, trails, and excellent schools. (id:59911)
Ipro Realty Ltd.
