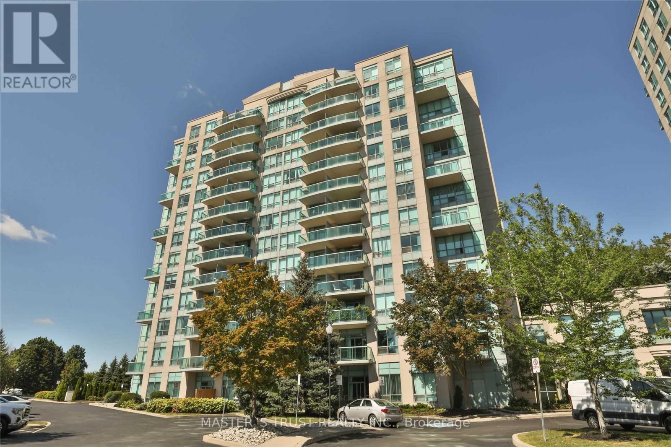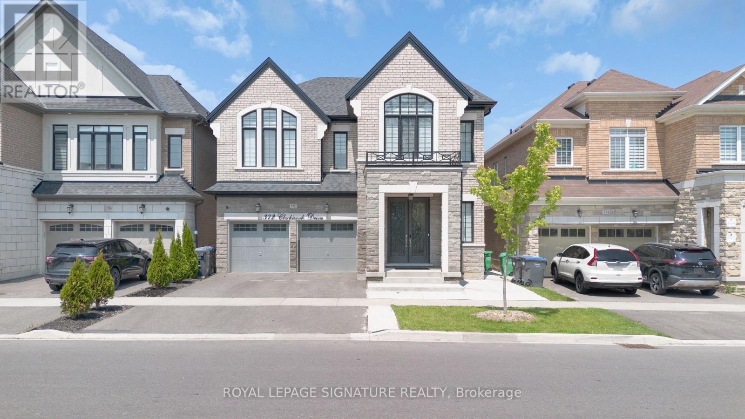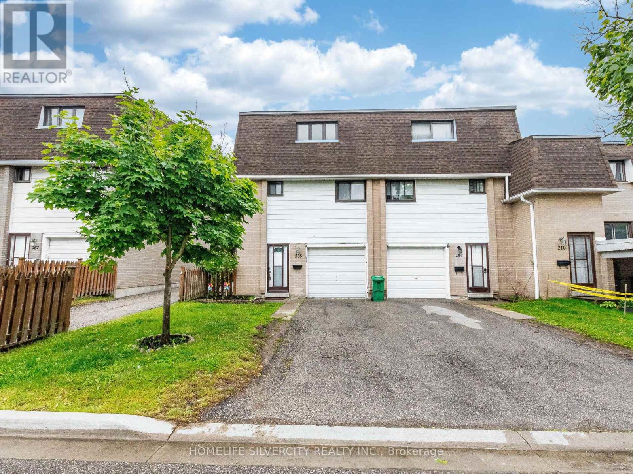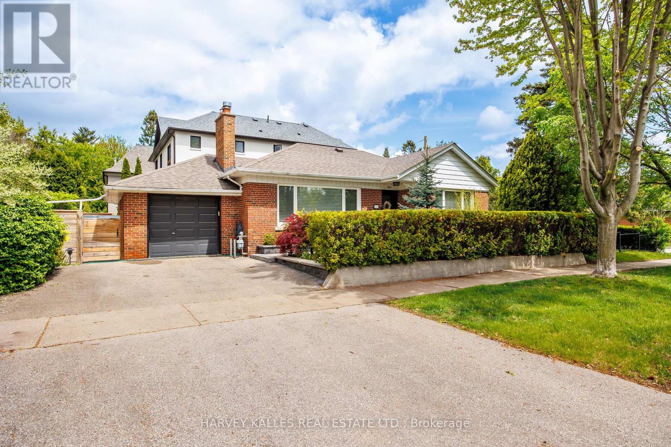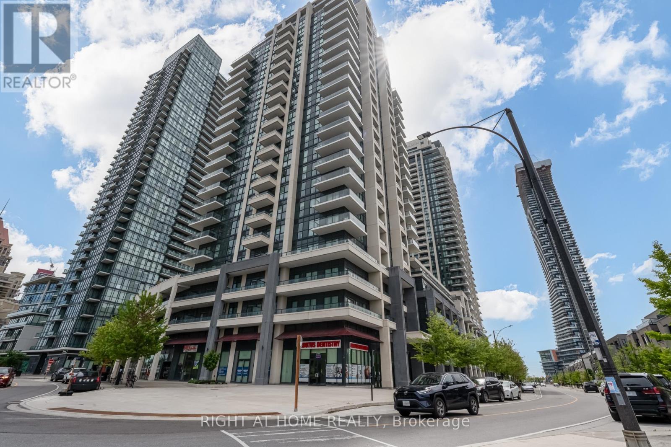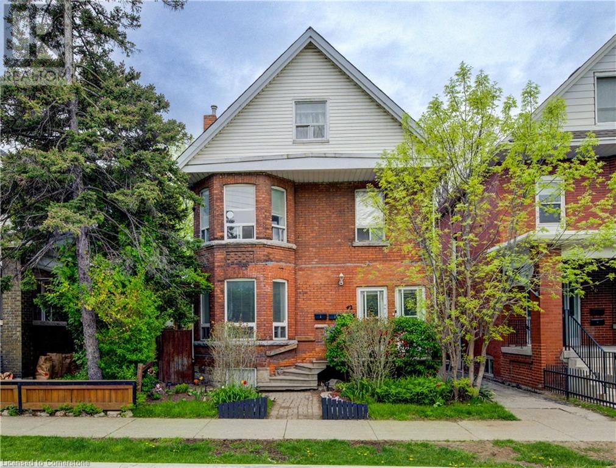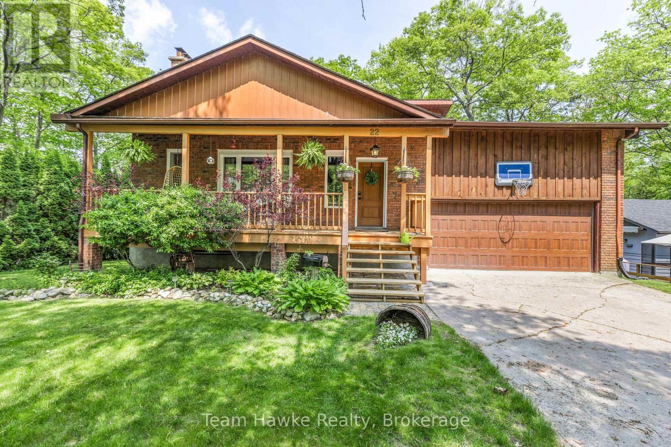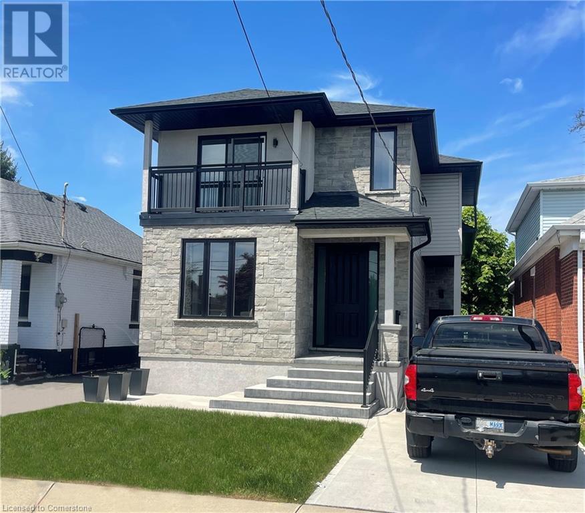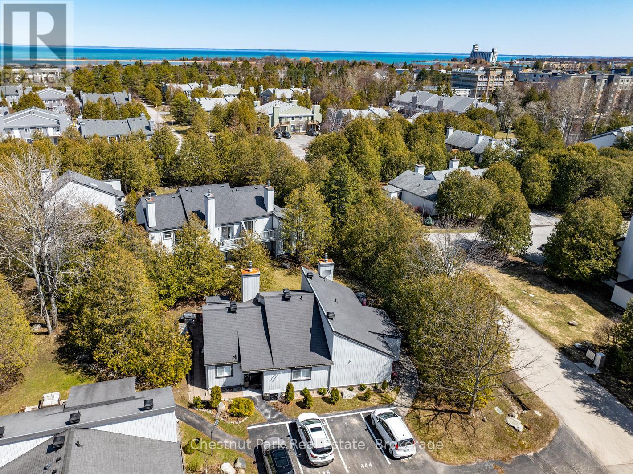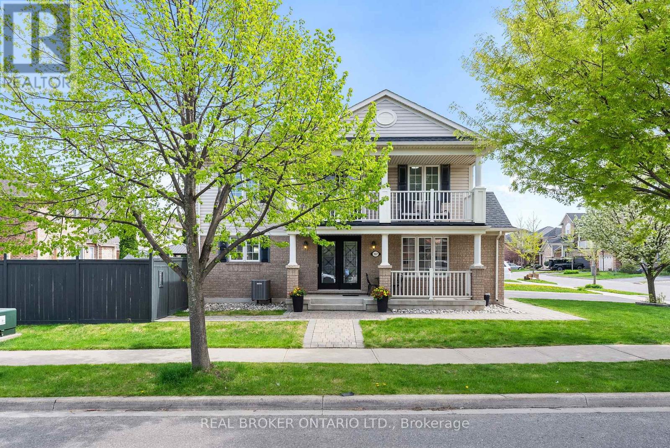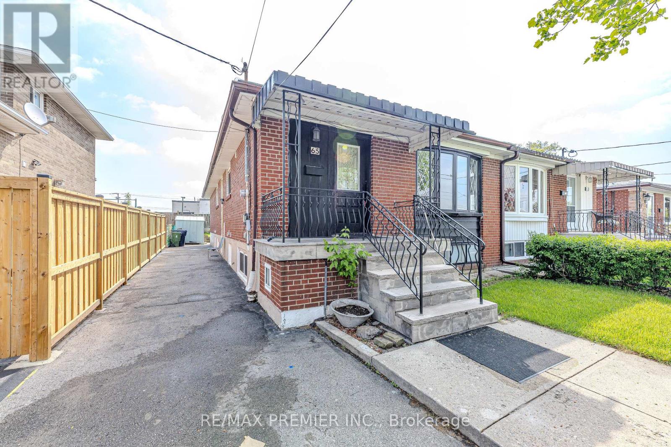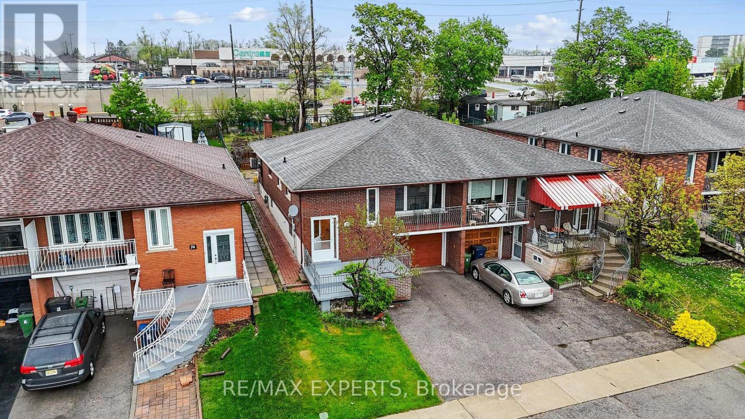901 - 2585 Erin Centre Boulevard
Mississauga, Ontario
Excellent Location With Good Schools (John Fraser Hs/Gonzaga Hs), Erin Mills Town Centre, Parks, Trails, Rec Center, Library, Easy Access To Highway (403,401 And 407), Granite Counter Top, Stylish Glass Backsplash In Kitchen! Open Concept Unit. Split Floor Plan Gives Privacy To Bedrooms! Two Full Baths! Neutral Paint, Ensuite Laundry. Beautiful Serene View Of Wooded Ravine! All Utility Included Except Cable. (id:59911)
Master's Trust Realty Inc.
55 - 2665 Thomas Street
Mississauga, Ontario
Immaculately Renovated Townhome In Prime Erin Mills! Welcome To Unit 55 At 2665 Thomas St. A Fully Upgraded 3-Bed, 3-Bath Townhome With $150k In High-End Renovations. Open-Concept Main Floor W/ Wide-Plank Hardwood & Pot Lights Throughout. Carpet-Free Living. Stucco ceilings removed. Stunning Custom Kitchen W/ Modern Cabinetry, Quartz Counters, & New Appliances. Entrance Landing Removed For Seamless Flow & Enhanced Light. All Bathrooms Fully Renovated Incl. 5-Pc Main Bath & 4-Pc Ensuite & a 2-Pc Main Powder Room. Spacious Bedrooms, Updated Fixtures, & Smart Layout Make This A True Turn-Key Home. Top School District: Castlebridge PS, Thomas St MS, John Fraser SS. Close To Meadowvale GO, Credit Valley Hospital, Shopping, Parks & More. (id:59911)
Power 7 Realty
2683 Romark Mews
Mississauga, Ontario
Beautifully Updated Home on a Quiet Court in Erin Mills! Welcome to this bright and stylish home, tucked away on a family-friendly court in the heart of Erin Mills. Freshly painted and thoughtfully updated throughout, this home features a modern upstairs bathroom, a sleek kitchen with granite countertops, and upgraded flooring. Enjoy added perks like direct garage access, an insulated garage, a newer deck perfect for entertaining, and no sidewalkoffering that always-appreciated extra parking space. Ideally located close to top-rated schools, major highways, transit, parks, and Erin Mills Town Centre. Comfort, convenience, and curb appealthis home truly has it all! Please note: this is a linked property. ** This is a linked property.** (id:59911)
RE/MAX Premier Inc.
372 Clockwork Drive
Brampton, Ontario
Step into this stunning, fully renovated detached home in the heart of Northwest Brampton, near Chinguacousy and Wanless Drive. Offering 4 spacious bedrooms and 4 modern washrooms, this home boasts 9-foot ceilings on both the main and upper floors, with over 3100 sq ft of elegant living space. Enjoy the luxury of a double garage and parking for 2 additional vehicles. Inside, you'll find custom closet cabinetry, stylish pot lights and chandeliers, Google smart locks, central vacuum, and a beautifully upgraded composite wood deck perfect for entertaining. Bonus: Separate side basement entrance by the builder ideal for potential rental income. Located in a thriving family-friendly community, you're just minutes from top-rated schools, parks, grocery stores, restaurants, public transit, and the Mount Pleasant GO Station. Book your showing today don't miss this opportunity to own a move-in-ready gem in one of Brampton's most desirable neighbourhoods. (id:59911)
Royal LePage Signature Realty
10 Chestnut Drive
Rockwood, Ontario
Amazing BUNGALOFT home at the top of the hill, built by Charleston Home with views of Rockwood and surrounding area. Home is 1.5 story or Bungaloft-Style home with 2+1 bedrooms, 3.5 baths and double garage. Tall 9 foot ceilings. This corner lot home is on an oversized lot and is full of bright light from all the over sized windows and has an amazing gourmet kitchen with high quality appliances and granite countertops. High quality Hunter-Douglas blinds on windows. Open concept main floor. All materials were upgraded and the cabinets extend to the ceiling. Behind the kitchen is a large laundry room with PANTRY and access to the garage. The Great Room has high ceilings, gas fireplace and doors out to the deck with privacy fence and lots of sun. The deck has its own gas line for the BBQ and water line. The master bedroom is on the main level with walk-in closet, a huge en-suite bathroom with oversize custom spa-like shower and heated floors. Upstairs is a loft area with SKYLIGHT and large bedroom with walk-in closet, full bathroom, loft area living room. Downstairs is a basement with large bedroom and bathroom, large recreational room and huge separate lockable storage room or workshop. Big windows and above grade so it doesn't feel like a basement. Outside there is simple but beautiful landscaping with flowers and trees that are easy to look after. This home is part of a condo that owns and manages it's own roads. The condo board looks after the snow removal and street lighting. Neighbors know each other and there is a tight community and safe feel. It's an easy walk to the Elementary School and there is a school bus that goes to high school. Pet friendly neighborhood. This home is easy living with low maintenance. This home was built based on the model home with all the upgrades. Just move in and enjoy. (id:59911)
Apex Results Realty Inc.
1116 - 4055 Parkside Village Drive
Mississauga, Ontario
Welcome to 1116-4055 Parkside Village Drive where style meets urban convenience in the heart of Mississauga's vibrant downtown core! This bright and modern 2-bedroom, 2-bath condo offers the ultimate in city living, just steps from Square One Shopping Centre, Celebration Square, Sheridan College, top-rated restaurants, and entertainment. With easy access to highways and transit, commuting is a breeze. Inside, you'll find a thoughtfully designed open-concept layout with wide-plank hardwood flooring and plenty of natural light. The sleek kitchen boasts modern cabinetry, stone countertops, stainless steel appliances, tile backsplash, and a hidden fridge feature for a seamless look. Enjoy your morning coffee or evening unwind on the private balcony with access from the living room and primary bedroom. The spacious primary suite includes a large closet and a 4pc ensuite with a modern tile shower and large vanity with stone countertop. The second bedroom features a sliding glass door, making it perfect for a guest room or stylish home office. A second 4pc bath and in-suite laundry add to the convenience of this unit. Enjoy unbeatable building amenities including a state-of-the-art fitness centre, party room, theatre, kids playroom with park, games room, outdoor terrace, library and 24-hour concierge service, High end building and amenities. Underground parking and a storage locker are also included. Ideal for first-time buyers, downsizers, or investors, don't miss this opportunity to live in one of Mississauga's most connected and sought-after communities! Moveable kitchen island will be installed by Sunday June 8th. (id:59911)
Royal LePage Burloak Real Estate Services
208 - 475 Bramalea Road
Brampton, Ontario
Discover this beautifully upgraded 3-bedroom corner townhouse that offers the spacious feel of a semi-detached home! Located in a highly sought-after community, this residence boasts exceptional lifestyle benefits-including a condo-maintained outdoor pool just steps away.Positioned directly across from the lively Chinguacousy Park, enjoy year-round recreational opportunities such as volleyball courts, ski hills, track and field, kids playgrounds, a serene pond, and picnic spots-ideal for families and outdoor enthusiasts alike.This move-in-ready home includes:Brand-new laminate flooring throughout Sleek flat ceilings for a contemporary look Freshly painted interiors Brand-new stainless steel kitchen appliances (fridge, Stove and dishwasher). Water and building insurance covered in the maintenance fees Conveniently situated just moments from Bramalea City Centre, the Brampton Transit Hub, top- rated schools and colleges, and only minutes from Brampton Civic Hospital, this location offers unmatched accessibility and convenience.Don't miss the chance to own this bright, spacious corner unit in one of Brampton's most desirable neighbourhoods. Schedule your showing today! (id:59911)
Homelife Silvercity Realty Inc.
224 Berry Road
Toronto, Ontario
Welcome to 224 Berry Rd. In prime Sunnylea, A modern move-in-ready home featuring 2+1 bedrooms, approx 1800 sq ft of total living space, features Large open concept Living/Dining/Eat-In Kitchen with a beautiful quartz centre island, Marble Backsplash, Hardwood Floors and Halogen Pot Lighting showcasing this home's ability to shine. All Windows are bright with the delightful view of tastefully landscaped gardens with private Cedar Fencing and custom stone work throughout. You will truly feel at home inside and out. Nestled in a beautiful, family-friendly neighbourhood with premium schools located between the Mimico Creek and Humber River, just a short drive to Gardiner Expressway/ Lake Shore/The Queenway + HumberBay. **EXTRAS: Foundation main drain back flow valve plumbing 1-2 yrs. All vents and roof system vents 1 yr. High Efficiency Gas Furnace Humidifier 2010, High Efficiency Gas Water Heater 2010, Air Conditioner2010, Windows 2016. (40575843). (id:59911)
Harvey Kalles Real Estate Ltd.
17 - 2199 Lillykin Street
Oakville, Ontario
Step into your dream home at 2199 Lillykin St #17! This stunning end-unit condo-townhouse boasts an open-concept design flooded with natural light, creating a bright and welcoming atmosphere. Freshly painted and featuring 9-foot ceilings with beautiful hardwood floors on the main level, its the perfect blend of elegance and comfort. The modern kitchen, custom-built closets, and cabinetry add a touch of luxury to every room. With 2 spacious bedrooms with newly added laminate flooring, 3 modern bathrooms, and a large patio ideal for entertaining, this home is perfect for both relaxation and hosting. Located in the coveted River Oaks neighborhood, you'll enjoy proximity to top-rated schools, easy access to major highways, Oakville Place, golf courses, restaurants, and more. Dont miss out on this exceptional opportunity! (id:59911)
Homelife/miracle Realty Ltd
12 Hubbell Road
Brampton, Ontario
Stunning Semi-detached (North-facing Home) in the Highly Desirable WestfieldCommunity of Bram West! Proudly offered for the First time, this Luxurious Residence showcases Premium Upgrades Throughout. The Modern, Custom-designed Kitchen features Porcelain WaterfallCountertops, Upgraded White cabinetry, and Like-new Stainless Steel Appliances. Enjoy 9'ceilings on the Main floor, Elegant hardwood flooring, and a Striking Oak staircase with IronPickets. A Main floor Laundry Room adds everyday convenience, while the Large Fully fencedBackyard with Stamped concrete is Perfect for Summer BBQs and family gatherings.Upstairs, thePrimary Bedroom is a True Retreat with Walk-in closets and a Spa-like 5-piece Ensuite completewith a Soaker tub and Glass-enclosed shower. The Home offers Three(3) Spacious Bedrooms plus a Loft that can easily be converted into a 4th (fourth) bedroom to suit your needs.A Separate Legal Side entrance from the builder leads to an unfinished basement, offering incredible potential for an income-generating apartment or in-law suite.Ideally located just minutes from top-rated schools, shopping, restaurants, groceries, and with easy access toHighways 401 & 407, this home truly has it all! Welcome to 12 Hubbell Rd!! (id:59911)
Real Broker Ontario Ltd.
505 - 4085 Parkside Village Drive
Mississauga, Ontario
In the heart of Mississauga, this rare luxurious open concept condo unit features 9' ceilings and plenty of light. Laminate floors throughout. Living/ dining room have walk out to large terrace. Kitchen features granite countertop and stainless-steel appliances. Bedroom has walk in closet and walk-out to terrace. Ensuite laundry. Parking spot and locker. Close to 401/403, Square one, Celebration Square, public transit, parks and more! Superb amenities. Everything you need in a convenient location! (id:59911)
Right At Home Realty
42 Sherman Avenue S Unit# Basement
Hamilton, Ontario
Welcome to this lovely 1 bedroom + 1 bath basement unit in the Gibson/Stipley South Neighbourhood. Perfect for young professionals or down sizers! This unit is offered with all inclusive utilities, private side entrance and shared backyard access! (id:59911)
Coldwell Banker Community Professionals
965 Shadeland Avenue Unit# 2
Burlington, Ontario
Fabulous UPPER UNIT rental conveniently located in the heart of Aldershot. Easy access to the GO train, 403, QEW and 407. This well appointed unit features a separate entrance, two parking spaces, a separate outdoor seating area, 2 bedrooms, in-suite laundry, as well as a modern kitchen with all the appliances and a large living room. The rent includes heat, parking and water. Tenant pays 50% of hydro bill. Rental application, Equifax or Trans Union credit check, employment letter and last 2 pay stubs required. (id:59911)
Heritage Realty
22 Cabell Road
Tiny, Ontario
Just steps from the sandy shores of beautiful Woodland Beach, this spacious 3+1 bedroom, 2 bath home offers the perfect blend of comfort, space, and charm, whether you're looking for a full-time residence or a year-round cottage retreat.This solid brick home features a bright, open-concept main floor with soaring cathedral ceilings in the living room and two cozy gas fireplaces to keep you warm on winter nights. The generous kitchen, living, and dining areas make it easy to entertain or relax with family. Walk out from the dining room to a large deck overlooking a fully fenced backyard, ideal for summer barbecues, kids, and pets. Downstairs, the finished basement includes a spacious rec room and a fourth bedroom, perfect for guests or a home office. Located just 1.5 hours from Toronto, this property offers incredible value in a sought-after beachside community. (id:59911)
Team Hawke Realty
38 East 16th Street
Hamilton, Ontario
Incredible and unique opportunity to own this stunning 2 storey home is located in a highly sought- after family- friendly neighborhood; offering 5 bedrooms, 5 bathrooms and a beautiful fully finished basement. With 2 electric meters, two furnaces, & 2 decks make this house perfect for a large family or could be great for two families. Having a separate entrance makes it ideal for a modern in-law suite , extended family, or even rental opportunities. The Spacious open concept design has hardwood and engineered floors. 9 food ceilings, 2 brand new kitchens. Features bright oversized bedrooms. Master bedroom with ensuite and balcony. A fully fenced yard allows for children and pets to play safely. Features include: newer windows, roof, electrical plumbing, flooring & staircase. Close to hospitals, parks, shopping & highway access. Vendor will hold first mortgage with 20% down at favourable rates. (id:59911)
RE/MAX Garden City Realty Inc.
443 Oxbow Crescent
Collingwood, Ontario
Light and bright bungalow condominium boasts 1 bedroom with 4 piece ensuite bath and walk in closet in Cranberry Village / Living Stone Resort. Open concept entry, kitchen, dining and living room with natural gas fireplace and walkout to patio area. Additional 3 piece bathroom with laundry facilities. Vinyl flooring throughout. Enjoy all seasons in this fabulous one floor living condo. (id:59911)
Chestnut Park Real Estate
2 Erie Street
Collingwood, Ontario
Nestled on a beautifully landscaped corner lot just one block east of sought-after Minnesota Street, this stunning turn-of-the-century red brick home offers the perfect blend of history, charm, and convenience. Located in the heart of Collingwood's iconic tree streets, you will enjoy bay breezes on warm days and easy access to downtown shops, restaurants, and the waterfront whether by foot or bike.Steeped in the character of the old shipyards, this three-storey home features three spacious bedrooms, two full bathrooms, and plenty of room to roam. The upstairs pine floors were refinished in 2023, and the main bathroom was completely remodeled the same year, blending classic charm with modern comfort.Gardeners and outdoor enthusiasts will fall in love with the fully fenced backyard oasis, featuring three tranquil ponds, one home to friendly Koi fish that bubble to the surface at feeding time. Mature trees surround the lush front yard, offering privacy and natural beauty. A detached double car garage provides ample space for your gardening tools and seasonal toys.This property truly is a rare gem, centrally located, full of character, and brimming with potential for relaxation and recreation. Come experience everything you love about Collingwood, right at your doorstep. (id:59911)
Sotheby's International Realty Canada
208 - 1100 Briar Hill Avenue
Toronto, Ontario
Tired of Shoe Box High Rise Condos? Looking For A Neighbourhood Feel at a Condo Price? Look No Further Than Briar Hill Towns! This Lovely Condo Townhouse Offers The Convenience Of Condo Living While Being Situated in a Mature Neighbourhood with a Community Feel and Great School Districts. Once Inside This End Unit Townhome You Will Be Greeted by 770 Sqft of Modern Living Space Featuring and Open Concept Layout Which Flows From The Living, Dining, and Kitchen Spaces. This Townhome Features Two Spacious Bedrooms, with the Primary Having Multiple Windows For Additional Natural Light. The Unit Also Has It's Own Private Patio Space and YES BBQ's Are Permitted! Located a Short 15 Min Walk To TTC Subway Line One, Steps From Schools, Transit, and More! You Will Love Living In This Beautiful Townhome and Amazing Community! (id:59911)
Exp Realty
877 Condor Drive
Burlington, Ontario
Stunning transformation in Aldershot's' exquisite 'Birdland' neighbourhood, known for its large properties with culverts instead of sidewalks, towering trees and ravines. Architectural Drawings, Design and General Contracting completed by reputable local design firm and home renovations company. Prepare to fall in love with the 'timeless' designer finishes, a downsizer's dream floor plan, your primary bedroom retreat, open concept kitchen/living with entertaining in mind, the warm and cozy main floor heated tile as well as modern gas fireplace and a fully finished basement that truly gives you an abundance of options. No expense spared, no detail overlooked, everything is New. Located in the sought-after Glenview school catchment, walking distance to North Shore Blvd. and the Burlington Golf and Country Club and a short drive to D.T. Burlington and all of the necessary amenities and major highways. (id:59911)
RE/MAX Escarpment Realty Inc.
157 Fandango Drive
Brampton, Ontario
A Beautiful Detached - Rare North-East Facing Home on a Premium Corner Lot in the Highly Sought-After Credit Valley Community. This home features 4+1 bedroom, 4 bathroom with a bright, functional layout filled with natural light and high-end finishes throughout, including premium hardwood floors (no carpet), pot lights, and fresh paint. Features separate living and family rooms, and a gourmet kitchen with quartz countertops, backsplash, white cabinetry, stainless steel appliances. A dedicated breakfast area with walkout to an extra-deep backyard ideal for entertaining or relaxing. The upper level boasts four generous bedrooms, including a luxurious primary suite with spa-like ensuite and walk-in closet, plus a large balcony accessible from both the main and second levels. The professionally finished basement includes a spacious rec room with fireplace, a private bedroom, and a full bathperfect for in-laws, guests, or potential rental income. With parking for 6 vehicles, and ideally located within walking distance to Mount Pleasant GO Station, top-rated schools, parks, shopping, and minutes to Hwy 407 & 401. Welcome to 157 Fandango Drivean exceptional home in one of Bramptons finest communities. (id:59911)
Real Broker Ontario Ltd.
2367 Sutton Drive
Burlington, Ontario
LOCATION, LOCATION, LOCATION! Live in the heart of The Orchard, just steps from top-rated schools, parks, trails, shopping, and transit. Whether you walk or bus, everything you need is close by. This well-maintained townhome offers a functional layout, neutral finishes, and a clean, move-in-ready space to call home. Enjoy spacious bedrooms, a bright interior, and a comfortable lower-level rec area for added living space. No pets. No smokers. All tenants must be 18+ and provide the required documents as outlined in the listing. Available for a 1+ year lease with option to extend and annual LTB rent increase. (id:59911)
Keller Williams Edge Realty
65 Elnathan Crescent
Toronto, Ontario
Bright & Spacious 3-Bedroom Semi with Four Full Bathrooms in the highly sought-after Humber Summit neighborhood. Freshly Painted Main Floor with Three Very Spacious Bedrooms. Nice Sized Kitchen. Completely Finished Basement with Four bedrooms & two Bathrooms with Separate Entrance, Perfect for family living or rental potential. Just minutes from the new Finch West LRT and all major highways. Conveniently located near schools, grocery stores, shopping centers, and banks. (id:59911)
RE/MAX Premier Inc.
72 Songwood Drive
Toronto, Ontario
Welcome to 72 Songwood Drive A Rare Gem in Humber Summit!This spacious and sun-drenched raised bungalow boasts 3 bedrooms, 2 full bathrooms, and over 2,700 sq ft of total living space, including a generously sized 1,300+ sq ft main floor adorned with gleaming hardwood floors throughout. Lovingly maintained by the same family for nearly 60 years, this home offers three separate entrances, presenting an incredible opportunity for multi-generational living or high rental income potential.The bright and airy layout is flooded with natural light, offering warmth and comfort in every corner. Downstairs, the finished basement expands your living space with endless possibilities, create an in-law suite, home office, or a cozy entertainment zone.Set on a deep 30 x 150 ft lot, the backyard is perfect for relaxing, entertaining, or building your own urban oasis.Located just steps from transit, top-rated schools, lush parks, scenic walking trails, and a vibrant mix of international cuisine restaurants, this home offers the best of city living in a family-friendly community. Easy access to highways makes commuting to Vaughan, Downtown Toronto, or the west end a breeze. This well maintained gem offers the perfect blend of function and flexibility whether you're a growing family, savvy investor, or someone seeking a move-in ready home with income potential. Don't miss this rare opportunity to own a solid, versatile home in a thriving neighbourhood! (id:59911)
RE/MAX Experts
1489 Rogerswood Court
Mississauga, Ontario
Nestled at the end of a quiet court in Lorne Parks prestigious White Oaks of Jalna, this custom 2021 five-bedroom home sits on a private pie-shaped 14,000+ sq ft lot enveloped by towering mature trees offering a Muskoka-like escape in the city. This ultra-modern residence blends elegance, warmth and high-end functionality, ideal for family living and entertaining. A grand façade and a stately double-door entry set the tone. Inside, a dramatic two-story foyer with a striking chandelier leads to a meticulously designed open-plan main floor. The chefs kitchen boasts custom cabinetry, a show stopping honed porcelain island and luxe Thermador appliances, including built-in wine cooler and coffee bar. A sun-filled dining area opens to the serene backyard, while the living room features a tray ceiling, a fireplace and modern built-ins. A few steps down, a family room showcases a 150-bottle temperature-controlled wine wall, a fireplace and access to a versatile rec room/office with side entrance. Upstairs, five generous bedrooms boast soaring ceilings and large windows. The oversized primary suite offers a steam fireplace, a custom walk-in closet with a center island and an oversized six-piece spa-like ensuite with rain shower, sauna and soaker tub overlooking the backyard. The entertainers basement boasts a wet bar, waterfall island, multi-TV wall and eight-seat home theatre. No detail is overlooked with upgrades like motorized shades, heated flooring, custom cabinetry, Control4 home automation, security system and surround sound. The remarkably private west-facing backyard spans 150 ft across the rear, and features a hot tub, cedar-lined multi-level deck with glass railings, Wi-Fi speakers, gas BBQ hookup, and ample space for a pool or play area. Ideally located near top schools, parks, shops and fine dining, with easy access to GO Transit and the QEW this home delivers the perfect blend of peaceful luxury and urban connectivity, just 30 minutes from downtown Toronto (id:59911)
Royal LePage Real Estate Services Ltd.
