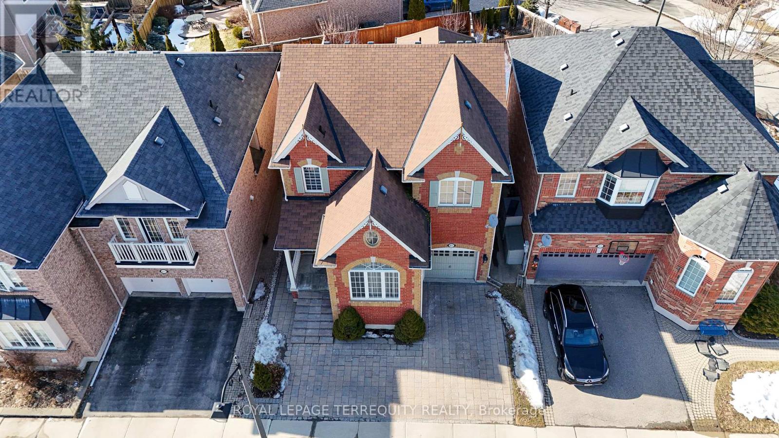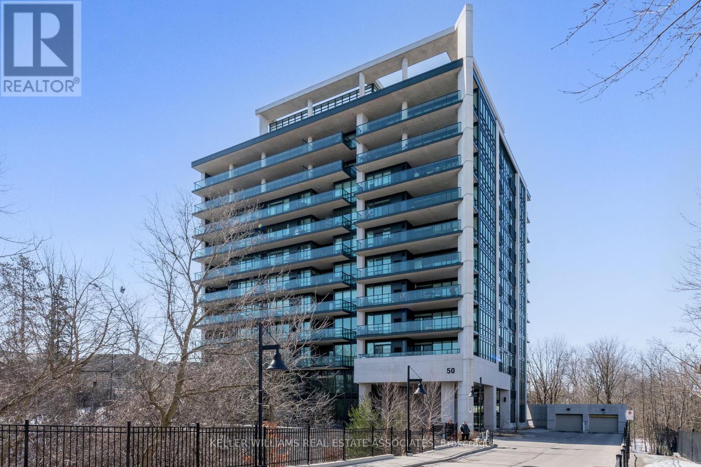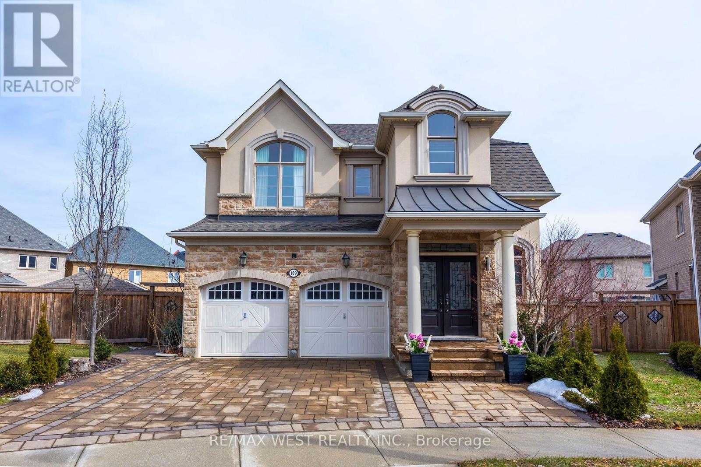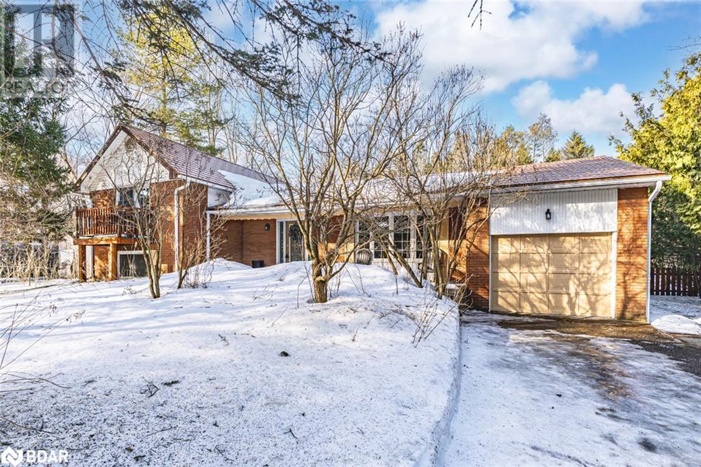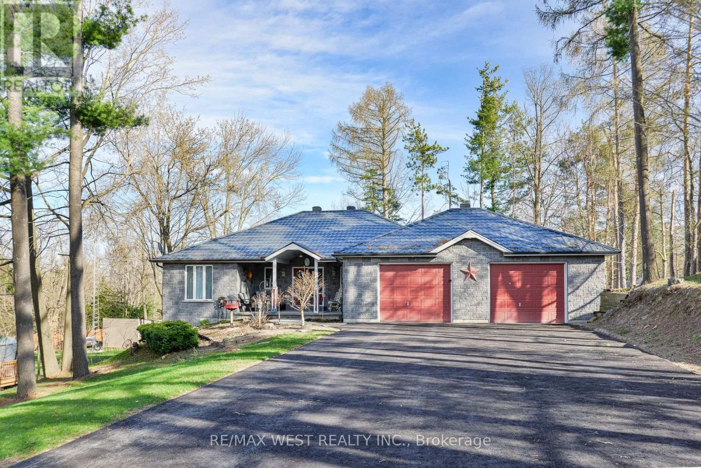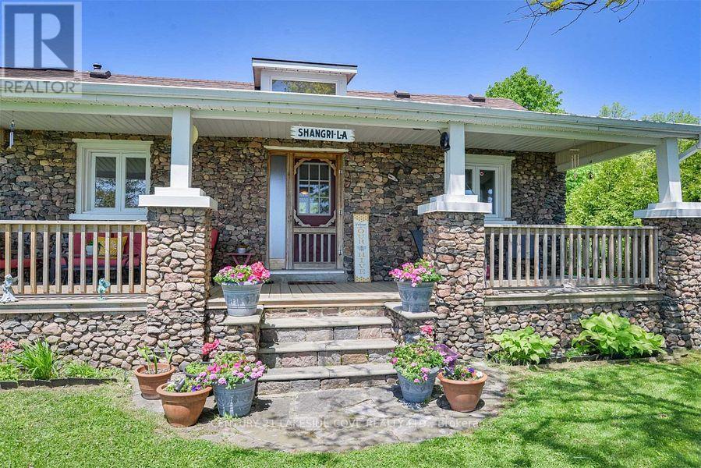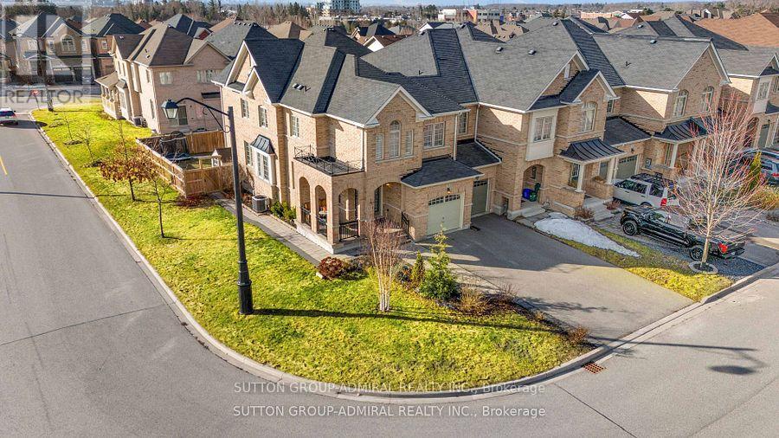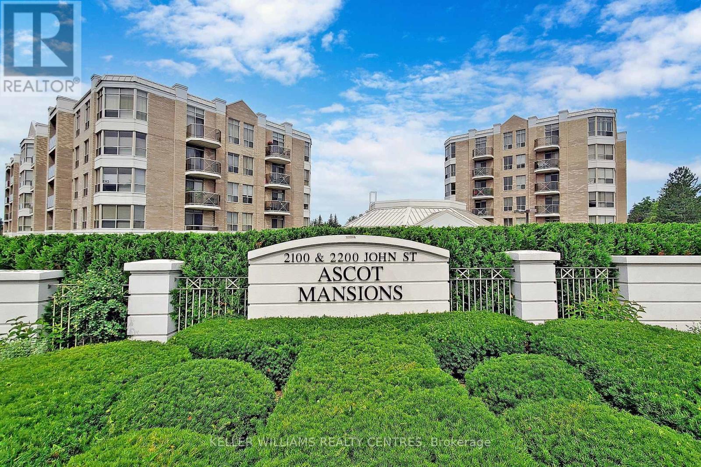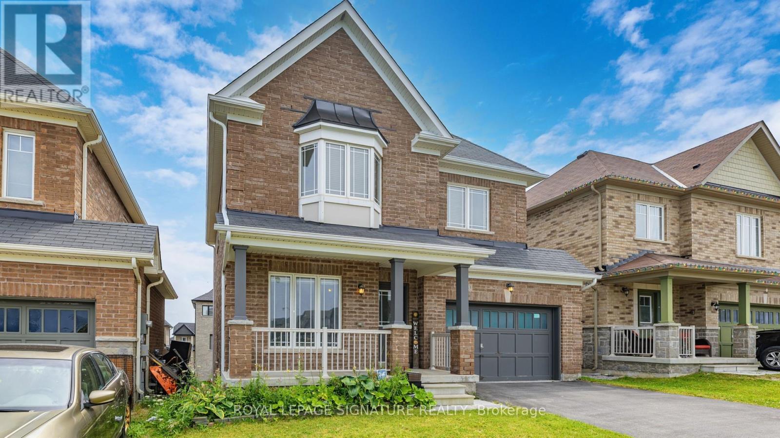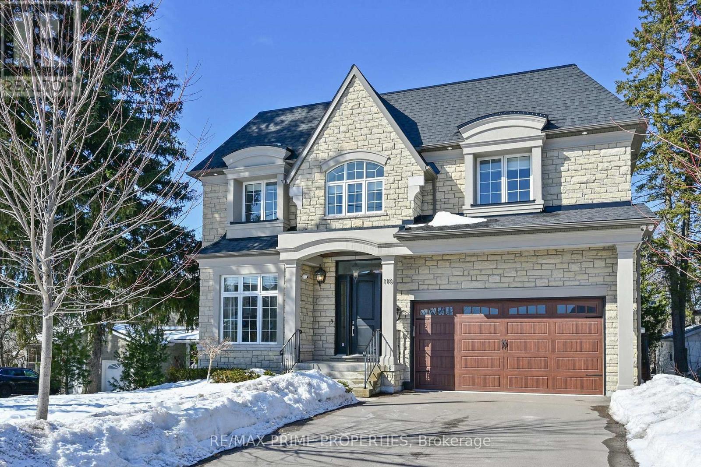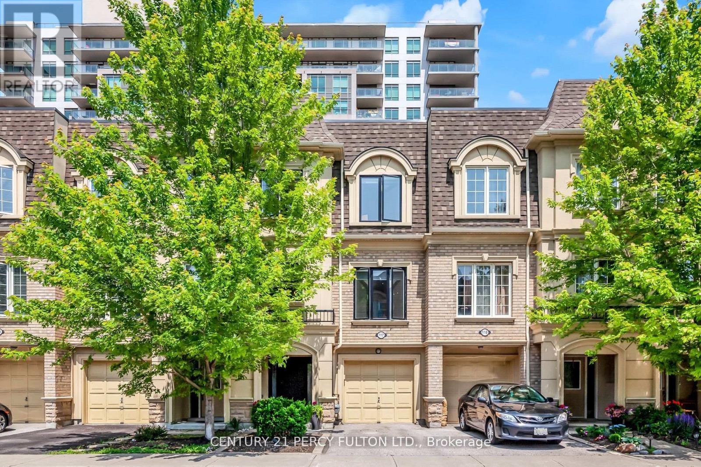3 Spinland Street
Caledon, Ontario
Newly built 2 bedroom 1 bathroom basement with large windows (doesn't look like basement) with separate entrance. 2 parking spots available (id:54662)
Executive Homes Realty Inc.
1607 - 1 Rowntree Road
Toronto, Ontario
Professionally Upgraded Beautiful Condo Unit With Gorgeous Ravine And River View, 2 Full Baths, Ensuite Laundry. Primary Bedroom With 4 Piece Ensuite and Walk Out To A Private Balcony. Open Concept Living Room/Dining Room/Solarium, Amenities Include: Security, Indoor Pool, Gym, Library, Tennis Court, Sauna, Game Room (Selective Furniture Items May Be Included In Lease). **All Utilities are Included**. Convenient to Humber College, York University and Transportation. (id:54662)
Century 21 Heritage Group Ltd.
1280 Haig Boulevard
Mississauga, Ontario
Welcome to this bright and spacious lower-level bungalow apartment located in the highly desirable Lakeview neighborhood of Mississauga. Just minutes from the lake, Port Credit, and Toronto. This home offers the perfect blend of urban convenience and natural beauty. You'll love being close to the waterfront, scenic parks, excellent schools, shopping, public transportation, and all essential amenities. This well-maintained and clean unit features large above-ground windows that fill the space with natural light. It offers two comfortable bedrooms, a large combined living and dining area, a cozy family room, and a versatile den, ideal for a home office with extra storage space. The apartment includes a private separate entrance, 2 parking spaces, a spacious five-piece bathroom, and shared laundry facilities It also comes partially furnished for your convenience. Shared utilities. Enjoy serene living with a quiet resident on the main floor, making this the perfect peaceful retreat in a vibrant, well-connected neighborhood. Please note that the fireplace is ornamental only and has been sealed off. (id:54662)
Royal LePage Meadowtowne Realty
827 Wilks Landing Drive
Milton, Ontario
Motivated Seller! Welcome to 827 Wilks Landing, located in the Coates community. This Gorgeous, Victorian-style, Mattamy Built 4 Bedroom Sterling Model on A Premium Lot. Is A Must See. More than 2700 Sqft of living space., In the Heart of Milton. This Home Offers a designed layout, every space feels bright and spacious. with a separate living room, dining room, and family room, providing ultimate versatility for entertaining or relaxing - 9 Foot Ceiling, elegant porcelain floor Of the Main Floor And a charming Victorian wood staircase, California Shutters, Large Kitchen with Huge quartz, Island, And Pantry Space. Huge Back yard. Finished Basement with Rec Room and abed room, Close to Groceries, Schools, Parks, Sports Center &Other Amenities (id:54662)
Royal LePage Terrequity Realty
403 - 50 Hall Road
Halton Hills, Ontario
Luxurious 11 Story High End Condo With Gorgeous Views Of Lush Green Forest & Peaceful Surroundings. Elegantly Designed Building With Fantastic Amenities. This Bright, Sun-Filled Unit Is Over 1,100 SqFt And Is Complimented By 9Ft Ceilings, An Open Concept Layout With A Designer Kitchen Complete With A Breakfast Bar, Granite Counters, Stainless Steel Appliances, Built-In Dishwasher And Built-In Microwave. Step Out From The Living Area To The Gorgeous Covered Terrace Perfect For Your Morning Coffee or Tea With Breathtaking Views Of Greenery. A Total Of Two Bedrooms Both With Floor To Ceiling Windows For Natural Light & Great Views. The Primary Bedroom Is Spacious And Is Completed With A Walk-In Closet And 3 Piece Ensuite. Convenient In Unit Laundry Room With Room For Storage As Well. There Is 1 Underground Parking Spot (Owned), 1 Locker (Owned). Unit # 403 Is A Total of 1,161 Square Feet. Amenities Include Party Room/Lounge With Beautiful Kitchen, A Fitness Room, Landscaped Courtyard With Bbq and Patios. Great Location With Close Highway Access and Stunning Trails Nearby. Monthly maintenance fee includes bulk Bell Fibe internet & cable package for high-speed service! (id:54662)
Keller Williams Real Estate Associates
710 - 1055 Southdown Road
Mississauga, Ontario
Sought after and move in ready suite in the heart of Clarkson. Located in the Stonebrook, this 1 Bedroom plus Den is sure to check all the boxes, boasting 9' ceilings, hardwood floors, upgraded light fixtures, and plenty of storage. Step into the sun filled unit featuring a stylish kitchen with premium appliances, modern backsplash, granite counters, and breakfast bar overlooking the living and dining. Enjoy gorgeous southern views and sunny morning coffee's on the large private balcony, a true extension of living space. Retreat in the large primary bedroom that offers double door closet, large windows letting in plenty of natural light, and ensuite privileges. The spa like bath is tastefully finished with modern vanity, gorgeous tiled tub and separate shower with glass door. Work, play, or rest in the well lit den offers plenty of room and makes a perfect office, hobby room, or library enclosed with glass doors. Finished in designer colours, truly an Entertainer's delight. Award worthy amenities include gym, pool, sauna, party room, theatre, games room, guest suite, and so much more. Luxurious Living At Its Best. Location Location Location! **EXTRAS** Bell cable and internet included in maintenance. Parking and Locker included. 24 hour Security and Concierge. Conveniently located and close to shopping, restaurants, highway, schools, GO, etc. (id:54662)
RE/MAX Escarpment Realty Inc.
2594 Homelands Drive
Mississauga, Ontario
Welcome to Mature Sought After Sheridan Homelands. * Relax by the cozy crackling wood fireplace in the family room * Take a leisurely stroll through the forested pathways* Enjoy the tennis and spacious parks * There is a community outdoor swimming pool for the family to enjoy * Walk out to a large covered patio and private back garden big enough for a pool and playgrounds* Renovated white kitchen with granite counter tops and plenty of storage space * All rooms are complimented with large newer double pane windows letting in lots of sunshine* Large recreation room with pool table included* Easy access to public and catholic schools and transit * Close to the Go Station, 403 & QEW * Newer high efficiency furnace and AC* Seller including many garden accessories. Patio is composite decking never needs maintenance* Newly paved double wide driveway* (id:54662)
Ipro Realty Ltd.
109 Masterman Crescent
Oakville, Ontario
Welcome to this exquisite newer executive home, perfectly situated on a huge landscaped pie-shaped lot featuring stone interlock walkways, driveway, and a stunning backyard spanning over 70 feet across the back! Enjoy outdoor living with a beautiful stone interlock patio, complete with a cozy stone fire pit perfect for entertaining and relaxing. Step inside through the grand double-door entry into a spacious and welcoming foyer. The main floor boasts an open-concept layout, featuring hardwood floors and soaring 9-foot ceilings. A chefs dream kitchen awaits, complete with a large centre island, granite countertops, large walk-in pantry, and high-end Monogram stainless steel appliances. The bright breakfast area which overlooks the family room offers space for a large dining table, and provides a walkout to the backyard. Upstairs, you'll find hardwood flooring throughout and four spacious bedrooms. The luxurious primary suite features a 5-piece ensuite bath, a large walk-in closet with built-in shelving, and an additional built-in closet. The second bedroom impresses with vaulted ceilings, a 4-piece ensuite, and a walk-in closet. The third bedroom features a charming built-in reading nook and a 3-piece ensuite. A large fourth bedroom provides ample space for family or guests and the convenient second-floor laundry room includes built-in cabinetry and stone countertops.The fully finished basement is designed for entertainment, featuring above-grade windows, an open-concept recreation room with custom built-in cabinetry, and a stylish kitchen area with a built-in bar. Additional den/office area, storage room and an upgraded cold room/cantina complete this incredible space. Situated in a highly desirable area of Oakville close to Glen Abbey Golf Club, parks and trails, all amenities and quick access to major highways! (id:54662)
RE/MAX West Realty Inc.
106 - 1441 Walkers Line
Burlington, Ontario
Welcome to Suite 106 in the highly sought-after Tansley neighborhood! This updated 1-bedroom + den, 4-piece bath unit offers 710 sq. ft. of stylish living space. The well-appointed kitchen features a pantry and large breakfast bar, while the open-concept family room provides access to your own private balcony. The sought-after split bedroom/den design ensures privacy, and the spacious primary bedroom includes a double closet and picture window. Additional conveniences include ensuite laundry and two lockers, one located on the balcony. With easy access to public transit, major highways, and Appleby GO station, this home is a commuter's dream. Plus, you're within walking distance to grocery stores, restaurants, and more. (id:54662)
Royal LePage Signature Realty
465 - 1575 Lakeshore Road W
Mississauga, Ontario
WELCOME HOME TO LUXURY AT THE CRAFSTMAN! THIS FABULOUS EAST FACING UNIT IS READY TO MOVE IN! Featuring A Split 2 Bedroom, 2 Bath Bright Condo on the Penthouse Floor. THE MOST POPULAR LAYOUT WITH 9 Foot Plus Ceilings, A 204 Sq Ft Wrap Around Balcony Accessible From Two Entrances and Over 900 sq ft of Living Space. Located In The Heart Of Clarkson Village, Steps To Parks And Trails, Shopping, Jack Darling, Clarkson GO, Public Transit, and the Desired Lorne Park/Clarkson Village School District. A Meticulous Unit that is easy to show!! **EXTRAS** Upgraded Samsung Stainless Steel Fridge, Cooktop, Built-In Oven, Built-In Microwave, Quartz Counters, Full-Size Washer & Dryer, Porcelain Tiles In Both Bathrooms. One Parking Owned, One Parking Rented and Paid until 2026! Locker- Same Floor. (id:54662)
Royal LePage Realty Plus
Upper - 291 Royal Salisbury Way
Brampton, Ontario
ONLY UPPER FOR RENT!!! Painted & Renovated Upper Apartment With 3 Br, 2 Wr, Ensuite Laundry, With Wonderful Flooring Throughout!! Exclusive Balcony! Bright Light Fixtures, 2 Car Parking & Minutes From Hwy 410/Williams Pkwy, Transportation Services, Centennial Mall, Groceries, Rec Center (Century Gardens), Schools, And Much More! Looking For Caring Tenants, & A Great Family Unit!!! Tenants To Pay 50% Utilities Fees & Hot Water Tank Rental. ** LOWER UNIT Portion Of House Also For Rent Available After April 1st!!! See Other Listing!! ** (id:54662)
Exp Realty
Lower - 291 Royal Salisbury Way
Brampton, Ontario
ONLY BSMNT FOR RENT!!! Painted & Renovated Basement Apt With 3 Br, 2 Wr, Ensuite Laundry, With Beautiful Tile Flooring Throughout!! Bright Light Fixtures, 2 Car Parking & Minutes From Hwy 410/Williams Pkwy, Transportation Services, Centennial Mall, Groceries, Rec Center (Century Gardens), Schools, And Much More! Looking For Caring Tenants, & A Great Family Unit!!! Tenants To Pay 50% Utilities Fees & Hot Water Tank Rental. ** Upper/2nd Floor Portion Of House Also For Rent Immediately!!! See Other Listing!!! ** (id:54662)
Exp Realty
Lot 3 Pawley Place
Caledon, Ontario
Welcome to Eagle's View by Casamorra Homes, an exclusive opportunity to own a true Executive Townhome in Bolton. This hidden gem blends boutique luxury with stunning natural beauty and breathtaking views. Nestled at the crest of the Humber Valley on a court off a court near essential amenities and the town's peaceful charm, this community features elegant 2-storey Executive Boutique Towns that feel like home. Enjoy standard luxury features and finishes a Bolton Town has never seen before including 10ft ceilings on the main floor and 9ft ceilings in the basement and second floor, Vintage hardwood flooring throughout, finished oak veneer stairs including to basement. This unit comes with panoramic views, a walkout basement backing onto the Humber Valley Ravine. Offering 2 years free maintenance and closing June 2026. This is your opportunity of a lifetime to call this special enclave home **EXTRAS** POTL fees for snow removal and landscaping of common areas $289/month (id:54662)
RE/MAX Experts
3202 Bracknell Crescent
Mississauga, Ontario
Nestled in the vibrant heart of Mississauga's coveted Meadowvale community, this stunning 3-bedroom, 4-bathroom masterpiece redefines modern luxury with over 2,500 sq. ft. of impeccably designed living space. The heart of the home is a custom chef's kitchen that will ignite your culinary passion featuring sleek granite countertops, bespoke cabinetry with clever roll-out racks, a high-end Monogram range, stainless steel hood vent, brand-new dishwasher, and chic pot lights that elevate the space with timeless style. Upstairs, the second-level family room steals the show with a breathtaking fireplace as its centerpiece, surrounded by custom shelving and built-in cabinetry that exude warmth and charm, a perfect retreat for cozy nights or lively gatherings. The primary bedroom is your personal sanctuary, complete with a spacious walk-in closet and a private 2-piece ensuite, while the second level also includes a beautifully updated 4-piece bathroom and two generously sized bedrooms. Venture downstairs to a fully finished basement that's an entertainer's dream: a sprawling recreation space, a custom wet bar with a mini-fridge, a sleek 3-piece bathroom with a stand-up shower, abundant storage, and a dedicated hobby space for your creative pursuits. Step outside and escape to your own private paradise, a backyard oasis featuring a refreshing above-ground pool, an expansive deck for sun-soaked afternoons, a charming gazebo for shaded relaxation, and a versatile 8' x 12' shed, all combining to create a cottage-like retreat right in the city. Perfectly positioned just minutes from top-tier schools, lush parks, and endless shopping and dining options, this Meadowvale gem is more than a home its a lifestyle. This is a must-see home in one of Mississauga's most sought-after neighbourhoods! (id:54662)
RE/MAX West Realty Inc.
Bsmt - 56 Archerhill Drive
Toronto, Ontario
Bungalow Lower Level for lease in West Deane Neighborhood (same square footage as Main Level).Over 1,000 square feet of living space with 1 extra-large bedroom and an extra-large den with a working gas fireplace. A door can be installed at den entrance upon request to make it a second bedroom. Large storage spaces at entrance and under-stair walk-in closet. 3-piece bathroom and private laundry. Tall ceiling height with above ground windows. Private side entrance & side space.1 person (owner) living on Main Level. Utilities included.*For Additional Property Details Click The Brochure Icon Below* (id:54662)
Ici Source Real Asset Services Inc.
2701 - 60 Absolute Avenue
Mississauga, Ontario
Live In the Truly Stylish & Iconic 'Marilyn Monroe' building! One Bedroom , One bath w/Designer Red Granite Counters, Dark Floors, And Espresso Cabinetry Lead To A Private Balcony With A View Of The Lake And Downtown To. Located in Mississauga's most sought-after building w/ approximately 30,000 Sq. Ft Of Rec Facilities Including An Indoor Running Track, Squash Court, In Door/Outdoor Pools With Sun Deck, Theatre And Much More Are Also All Included. Close to Hwy 403, QEW, Public Transit. (id:54662)
Modern Solution Realty Inc.
80 Armeda Clow Crescent Crescent
Angus, Ontario
Great curb appeal on one of the most sought after streets in Angus. Walk into the large foyer and you are immediately struck by the bright open concept of the main floor. Notice the ceramic flooring throughout the foyer , 2pc bathroom, kitchen and dining room, the 9' high ceilings, crown moulding in the kitchen(renovated in 2019), dining room and living room (with gas fireplace). There is a den/office that could possibly serve as a guest bedroom as well. The second floor features a huge primary bedroom featuring a vaulted ceiling, a large walk-in closet and a 5pc ensuite bathroom with 2 sinks, shower and a large whirlpool tub .There is also a laundry room and 2 more sizeable bedrooms , one with another walk-in closet. The finished basement has a large recreation room with 4 year old pool table and rack and equipment included. There is a 3pc bathroom w/shower and another multi use room . The home comes equipped with central vacuum and a sump pump , the sump well has never had a drop of water in it in the 4 years the current owners have been there. The roof has new shingles(2024) and the fully fenced backyard features a large deck ,small (approx 3x4' pond) with pump and filter with river stone and large rock landscaping. There is also a garden shed and 2 other smaller sheds. The driveway is one of the larger ones on the street easily fitting 4 cars and the garage is insulated and heated by natural gas perfect for a workshop. Grocery, pharmacy, restaurants etc are walking distance away and all amenities of Barrie and Alliston are 15 minutes away by car. If nature is your thing there are rivers, creeks and conservation areas minutes away as well. (id:54662)
Coldwell Banker The Real Estate Centre Brokerage
8974 5th Line
Angus, Ontario
EMBRACE NATURE WITH AN UPDATED HOME ON JUST UNDER HALF AN ACRE, BACKING ONTO GREENSPACE! Welcome to this well-maintained family home situated on a private, almost half-acre treed lot, tucked away on a quiet country road just minutes to Borden and Angus and 15 minutes to Barrie. With no direct neighbours behind and backing onto beautiful greenspace, privacy is guaranteed. Enjoy ample parking with a double wide driveway offering space for up to 8 vehicles, plus an attached single garage. The property also includes a large wood shed and an additional garden shed for all your storage needs, along with the added benefit of a durable metal roof. Recent upgrades include a newer furnace and A/C, updated eavestroughs, and an upgraded electric panel. Inside, you’ll find updated doors and light fixtures, including pot lights in the upper hallway. The eat-in kitchen opens up to a newer deck via French doors, while hardwood floors flow through the living room, formal dining room, hallway, and upstairs bedrooms. The primary bedroom is a retreat with French doors leading to a Juliet balcony and double closets. The updated bathroom features a vanity with dual sinks, quartz counters, LV flooring, and a glass shower door. Cozy up by the wood stove in the spacious rec room with large windows and potlights, and appreciate the hand-sculpted ceilings throughout the home. This home is truly a standout, offering both comfort and functionality in a tranquil location! (id:54662)
RE/MAX Hallmark Peggy Hill Group Realty Brokerage
205 - 150 Canon Jackson Drive
Toronto, Ontario
Welcome to your dream home in a vibrant, newly built community! Boasting three spacious bedrooms, including a versatile main-floor bedroom ideal for guests or a home office, and two additional bedrooms upstairs, this home is designed for flexible living. The bright corner unit is flooded with natural light, creating an inviting and airy atmosphere throughout. Outdoor enthusiasts will love the oversized terrace and two private balconies, perfect for relaxing, entertaining, or enjoying the fresh air. Enjoy the benefits of a premium parking space which fits two cars in tandem comfortably. Situated just steps from the LRT, this home makes commuting or exploring the city a breeze. This townhouse is nestled in a modern, thoughtfully planned community that combines luxury with practicality. Whether you're hosting gatherings, enjoying family time, or simply taking in the beautiful surroundings, this home offers everything you need for contemporary living. (id:54662)
Royal LePage Signature - Samad Homes Realty
120 Lothian Avenue
Toronto, Ontario
Welcome to this 4-bedroom sidesplit home, perfectly situated on a picturesque corner lot in the highly sought-after Norseman Heights neighborhood. This gem has been meticulously cared for by its original owner, showcasing pride of ownership at every turn. A sun-filled living room featuring a cozy fireplace- perfect for relaxing or entertaining. Hardwood floors preserved under the carpeting, ready to shine. This home features a spacious two-car garage offering ample parking and storage. This charming property is your opportunity to move into a beloved neighborhood and make it your own! **EXTRAS** 200 amp service (id:54662)
Century 21 Regal Realty Inc.
30 Taylor Drive
Orillia, Ontario
This beautifully maintained townhome is move-in ready and offers a bright, modern living space on a quiet, private road in the heart of Orillia. Featuring 9ft ceilings and an open-concept design, this home boasts a sleek kitchen with nice appliances, new light fixtures, and a spacious primary bedroom with ensuite and a walk-in closet. Enjoy the convenience of upper-level laundry, a main floor office, and a walkout to a large deck. The unfinished basement provides extra storage or future potential. Located minutes from parks, lakes, trails, shopping, dining, and top-rated schools, this home offers the perfect balance of convenience and tranquility. (id:54662)
RE/MAX Right Move
Suite 336 - 10 Coulter Street
Barrie, Ontario
Welcome to 10 Coulter St Suite 336! This bright, spacious 2 Bedroom Condo Unit, Located in Sunnidale Terrace is a must see! A Freshly updated Kitchen & Main Bathroom, Open Dining & Living space, Walk-Out to Terrace, a great size primary bedroom and a second bedroom, each with large double closets, plus the added convenience of In Suite Laundry And Lots of Storage! A Storage Locker, Bike Storage, a Surface Parking Space & Visitor Parking For Your Guests! Enjoy All the Building Amenities, Indoor Hot Tub, Modern Party Room, Outdoor Pool, Walking Trails, Sunnidale Park. Just steps to Public Transit, Shopping, Restaurants, Minutes to Barrie Waterfront, Skiing, Golfing And All Seasonal Activities The Area has to Offer, With Quick Easy Access Hwy 400 Make This This the Ideal Commuter Location to/From the GTA too! (id:54662)
Coldwell Banker Ronan Realty
15 Black Ash Trail
Barrie, Ontario
BEAUTIFUL FAMILY HOME WITH SPACE TO GROW IN THE HEART OF ARDAGH BLUFFS! Nestled in a peaceful, quiet neighbourhood in the sought-after Ardagh Bluffs, this all-brick 2-storey home is just a short walk to the scenic Ardagh Bluffs trails, a Catholic school, and a playground, with major amenities only a 5-minute drive away. With 2,336 sq ft of above-grade living space, the expansive interior includes a renovated kitchen with white cabinets, quartz counters, tiled backsplash, and stainless steel appliances, including a gas stove. Enjoy casual meals in the bright breakfast area, which opens to the backyard, or host elegant dinners in the formal dining room and living room. Gorgeous hardwood floors flow through some of the main level, and a cozy gas fireplace adds warmth to the family room. The renovated main-floor laundry room offers ample storage and a convenient utility sink with garage access. Upstairs, the spacious primary bedroom features a walk-in closet and a 4-piece ensuite with a soaker bath, while three other generous bedrooms provide plenty of space for the whole family. The fenced yard hosts a large rear deck and gazebo, perfect for outdoor living. Plus, the unfinished basement is a blank canvas, ready to be customized to fit your needs! With its spacious layout, modern updates, and unbeatable location, this #HomeToStay is truly a must-see! (id:54662)
RE/MAX Hallmark Peggy Hill Group Realty
15 Parkside Drive
Barrie, Ontario
Amazing investment opportunity in Barrie by the Lake. Welcome to 15 Parkside Drive currently operated as a short term rental, with no long term leases signed, next owner/operator will have full control over a choice of tenants and market rents. This amazing legal fourplex has a ton of old world charm with 4 beautifully appointed suites. Gorgeous hardwood floors, updated baths, wonderful gardens at the back and loads of parking for everyone. Location is key. The home is a short walk to the Lake with Summer festivals, restaurants, shops, board walk, marina for all of your Summer fun. A short drive for to all the favourite ski hills for your Winter fun while being an hour away from the Scotiabank Arena in Toronto to catch your favourite show with close proximity to Allendale GO Train station. Rent out all 4 suites for a great return on investment or live on site and have your mortgage payment taken care of. You can also capitalize on a short term rental model with even greater returns. A fantastic property with fantastic options. Book your showing today (id:54662)
RE/MAX West Realty Inc.
13 Albert Street
Springwater, Ontario
OPPORTUNITY AWAITS. LARGE OVERSIZED 4 BEDROOM 4 BATH BUNGALOW WITH WALKOUT TO MATURE LANDSCAPED YARD. HOME HAS TOO MANY FEATURES TO LIST! LARGES CHEFS KITCHEN WITH FULL PANTRY INCLUDING GAS COOK TOP. 2 GAS FIREPLACES, MASTER BEDROOM FEATURES WALK OUT DOORS TO PATIO, LARGE SOAKER TUB IN ENSUITE AND FULL WALK IN SHOWER WITH SEAT. FULLY FINISHED BASEMENT HAS WALKOUT TO PATIO, WET BAR PLUMBING, 2 FULL BEDROOMS PLUS A OFFICE SPACE AND A DEN. SEPERATE IN LAW SUITE SPACE WITH ITS OWNN ENTRANCE, LAUNDRY AND BATHROOM AS WELL. MASSIVE OVERSIZED ALMOST TRIPLE GARAGE WITH AMPLE RV PARKING AS WELL. PLENTY OF ROOM FOR EVERYONE AND MUST BE SEEN TO BE APPRECIATED (id:54662)
RE/MAX West Realty Inc.
37 Pine Ridge Trail
Oro-Medonte, Ontario
Welcome to 37 Pine Ridge Trail, a stunning chalet-style home nestled on a peaceful street in the picturesque Horseshoe Valley of Oro-Medonte. Backing onto the breathtaking Copeland Forest, this property offers direct access to 4,400 acres of natural beautyideal for hiking, biking, snowshoeing, and skiing. This thriving community continues to grow with the addition of a new elementary school and community center, while its prime location between Orillia and Barrie ensures quick access to major highways. Nearby amenities include the renowned Vetta Nordic Spa, Hardwood Hills, and multiple ski resorts, making this an outdoor enthusiasts dream. Step inside to discover a warm and inviting interior that blends rustic charm with modern elegance. The custom kitchen features hardwood floors and vaulted ceilings with impressive exposed beams, creating a bright and airy atmosphere. The spacious primary suite boasts a luxurious 5-piece ensuite, while three additional bedrooms provide ample space for family and guests. A well-appointed 4-piece bathroom is also on the main floor, along with access to a large deck featuring a hot tubperfect for unwinding while taking in the serene forest views. The lower level is partially finished, offering endless possibilities for customization. Plans for a large garage are available, adding even more potential to this already exceptional home. Two storage sheds, one equipped with hydro, provide year-round convenience for storage or hobbies. The beautifully landscaped property, enhanced with cultured and armour stone accents and a charming garden pond, is a true retreat in every season. Additional updates include a brand-new furnace (2025), ensuring comfort and efficiency for years to come. Meticulously maintained and thoughtfully designed, this home is ready for its next chapter. Whether youre looking for a seasonal getaway or year-round living, 37 Pine Ridge Trail offers the perfect blend of nature, comfort, and convenience. (id:54662)
RE/MAX Hallmark Chay Realty
10 Chaucer Crescent
Barrie, Ontario
The perfect home to get you into the real estate market! Attention first-time home buyers, 10 Chaucer Crescent is the one you've been waiting for. Located in Barrie's Sunnidale area close to shopping, dining, the beautiful Sunnidale Park, great schools, and public transit. This bright home has a great layout offering a spacious main floor with separate living room and dining room spaces with walk-out to the rear yard as well as an eat-in kitchen with side entry to the driveway. Upstairs you'll find 3 bedrooms as well as a full 4pc bath. The lower level offers up an opportunity to add additional living space with an open rec room and spacious utility/storage area just waiting for your vision and design to make it your own! The fully fence rear yard is the perfect place for kids and/or pets to play with a stone patio and a great-sized grassy area. You don't want to let this one pass you by, make sure and book your showing today! (id:54662)
RE/MAX Hallmark Chay Realty
3568 Amilia Drive W
Ramara, Ontario
Your 2025 LAKE SIMCOE,** Waterfront Adventure Awaits. Lease Aw-inspiring AMILIA, St Ives Bay, 2 bedroom Executive Retreat in the Heart of Ramara, 192ft of Waterfront. Embrace the Nuance of Lakeside Living Surrounded by Nature & Water. This Century home has a story tell, Renovated Interior 2023, Designed with Modern Details, Equipped with High-End Appliances and Finishes. Covered Porch Overlooking Lake Simcoe. Detached 2 Door Garage/ Workshop, Dock 50FT, *Start lIving Lakeside Today! Exclusive Lease Options; STR 7500$ MNT. 6 Month Term $6000 MNT. 1 Year Term $5000 MNT. AAA Tenants, 1.5 HR from TO. 20 Min Orillia. (id:54662)
Century 21 Lakeside Cove Realty Ltd.
18 Paper Mills Crescent
Richmond Hill, Ontario
Welcome to this incredible 4 bedroom townhome on an amazing street in the prestigious Jefferson Forest area with an oversized backyard! Approx 1800 sqft + professionally finished basement, loads of space to enjoy! Freshly painted throughout! This home offers everything you need for your family. Large main floor area, incredible living room W/gas fireplace featuring built in media wall! Great kitchen space featuring a large dining area along with S/S appliances, granite countertops, and walk out to your own private backyard! The second floor boasts four bedrooms, each with their own large closets. The primary suite features a large walk in closet along with ensuite. Venture down into the gorgeous finished basement with full bathroom and large rec room, perfect for whatever space you need! Minutes to shopping, parks, restaurants, community centres, highways, and more. Hardwood floors on main, all appliances, window coverings, garage access to backyard. Don't miss this beautiful townhome! (id:54662)
Sutton Group-Admiral Realty Inc.
304 - 67 Richmond Street
Richmond Hill, Ontario
Welcome to Suite #304 at The Blythewood. This beautifully appointed suite offers a spacious, open-concept design perfect for modern living. The sleek, contemporary kitchen boasts quartz countertops, stainless steel appliances, a custom backsplash, and ample cabinet and counter space, including a breakfast bar with stylish pendant lighting. The adjacent dining area provides the perfect setting for meals and features a walkout to a large balcony. Relax in the inviting living room, which features a unique accent wall that adds character to the space. Generous built-in closets line the hallway, offering convenient and stylish storage. Both bedrooms are well-sized and include built-in closets, ceiling fans, and large windows that fill the rooms with natural light. The three-piece bathroom features a glass-enclosed shower with a rain showerhead and a handheld fixture, combining functionality with luxury. Rich hardwood floors run throughout most of the suite, adding warmth and elegance. Enjoy outdoor living on your expansive balcony, with serene western views perfect for catching the sunset. This unit includes one underground parking space and a private storage locker for added convenience. Conveniently located near parks, schools, libraries, and recreational facilities, as well as the Mill Pond, Richmond Hill Centre for the Performing Arts, and public transit, this suite offers an unbeatable location for those seeking comfort and accessibility. Don't miss the opportunity to make suite #304 your new home today! (id:54662)
Century 21 Heritage Group Ltd.
14 Poplar Crescent
Aurora, Ontario
Welcome To This Beautiful And Bright 3 Story Corner End Unit Townhouse On A Quiet Cul-De-Sac. Absolute Pride Of Ownership & Rarely Available, Enjoy This 2,000 Sqft Spacious Family Home With Soaring Ceiling That Comes With 4 Large Bedrooms and 2 Full Bathrooms. Hardwood Floors & Pot-Lights Throughout. Hardwood Staircase. Kitchen Comes With Pantry, Lots Of Cabinets And With Quartz Backsplash & Counters. Windows Throughout That Gives Lots Of Natural Light And Brightness. Ground Floor Comes With A Spacious Family Room, Wet Bar And Offers A Walkout To a Private, Fenced Backyard With No Immediate Neighbours. New Black Framed Windows Throughout. Backed onto A Little Parkette (No Immediate Neighbours Behind). With Plenty Of Visitor Parking Around The Corner. Fantastic, Prime Location in Aurora Highlands, Close To All Amenities Such As Shops, Schools, Transit and Parks. Across The Street From A Big Plaza With LCBO, Metro And Much More!! (id:54662)
RE/MAX Experts
75 Paper Mills Crescent
Richmond Hill, Ontario
Welcome to this stunning FREEHOLD Field Gate model home, nestled on a coveted corner lot in the sought-after Jefferson Neighborhood. Offering unparalleled curb appeal, thousands spent on upgrades, this home boasts a custom double-door entry with a wrought iron and glass finish, creating a grand welcome. 9 Ft. ceilings on the main floor and a spacious, open layout perfect for entertaining. For ultimate convenience, a second-floor laundry room. Home painted in 2024. The kitchen features quartz countertops and quality cabinetry, with an eat-in area overlooking the backyard. Master suite offers a custom-designed walk-in closet. Experience the perfect blend of tranquility and style in the master ensuite. Indulge in a double sink vanity, a large soaker tub, and a cozy gas fireplace with stunning quartz finishes. This is more than a master suite it's a luxurious escape designed with your comfort in mind. As part of the master suite, there is a separate executive office (Office can be potentially converted into a room), with a custom built quartz desk and wooden shelving, ideal for comfortably working from home. Hardwood floors throughout most of the main and some second floor rooms, custom window coverings, including California shutters and silhouette blinds. The walk-up basement offers direct access to the backyard, which features a custom two-tier cedar deck and a large, fully fenced yard with an unobstructed view perfect for entertaining or relaxing in peace. The exterior of the home is just as impressive with high-quality interlocking on the front porch, expanded driveway, and a path leading to the backyard, completed in 2020. Extensive landscaping has created a lush garden with flowering blooms from spring to fall, custom irrigation system for the front lawn and flower beds and pot lights throughout, including exterior lighting. Located close to top-rated schools, shopping, community center, summit golf club, and public transit.This home truly has it all. (id:54662)
Sutton Group-Admiral Realty Inc.
22 Elgin Court
Bradford West Gwillimbury, Ontario
Welcome to this stunning All Brick Daisy Design by FirstView Homes, offering 1464 sqft. of beautifully crafted living space, including a walk-out basement that opens up to endless possibilities. This spacious, open-concept main level is perfect for both everyday living and entertaining. The bright, airy living area features a Juliet balcony, 9' smooth ceilings, and gorgeous hardwood flooring, creating an inviting atmosphere. The chef-inspired kitchen is a true highlight, showcasing sleek Quartz countertops, an extended breakfast bar, and tall upper cabinets, providing ample space for meal prep and storage. The stained oak staircase leads you to the upper level, where you'll find three generously sized bedrooms, ideal for family living. Situated in a small, exclusive enclave of freehold townhomes in the heart of Bradford, this pre-construction home is expected to be completed by Winter 2025. You'll enjoy convenient access to public transit, Hwy 400, schools, and the Go Train, just a 6-minute drive away. There's still time to select your interior finishes, allowing you to personalize your home to suit your style. Additional other interior and end-unit plans are also available. Note: This is NOT an assignment sale, giving you peace of mind throughout the process. Don't miss out on this exceptional opportunity book a showing today! (id:54662)
Coldwell Banker Ronan Realty
615 - 2200 John Street
Markham, Ontario
Welcome to Ascot Mansions by Shane Baghai in Thornhill. This Penthouse Unit Featuring 9 Foot Ceilings Was Originally a 3 Bedroom Unit and Now Has The Added Space of a 2 Bedroom + Den (But Can Be Converted Back). Through The Large Wall to Wall Windows Sun Fills 1,375 Square Feet of Living Space and Provides Beautiful West Facing Views and Sunsets. Two Balconies For Your Outdoor Enjoyment and Views Overlooking All the Green Space In The Surrounding Area. Easy Access to Transit With Bus Stop On The Corner, Bayview Glen School District. (id:54662)
Keller Williams Realty Centres
297 Beach Road
Innisfil, Ontario
Waterfront Living In Innisfil! Charming 3 Bedroom Home In The Sought-After Village Of Gilford. Open Concept Living/Dining Room Featuring A Beautiful Stone Fireplace (Natural Gas) & Breathtaking Views Of Cooks Bay! Sizeable Entryway/Mudroom. Updated Full Bathroom. Eat-In Kitchen w/Newer Flooring. Classic Covered Front Porch & Back Patio. Oversized Detached Garage. Bonus Bunkie/Storage Shed. Boat Dock. Spacious Backyard w/Large Grass Area & Mature Trees. Private Tree-Lined Property Close To Marinas, Parks, Golfing, Outlet Mall & Highway 400. Just 35 Min To GTA. Meticulously Maintained & Loved Property. Excellent Home Or Cottage On The Sparkling Shores Of Lake Simcoe! (id:54662)
RE/MAX Hallmark Chay Realty
618 - 7900 Bathurst Street
Vaughan, Ontario
Welcome to this stunning Top Floor condo unit at the prestigious legacy park building, situated in a fantastic location in Vaughan. This open concept condo features one bed one bath with rare 10ft ceilings, large windows and many upgrades. Clear eastern exposure views supplying plenty of natural light. Spacious Kitchen with stainless steel appliances, granite counter and backsplash. Four piece washroom with quartz counter vanity and upgraded tiles. Large bedroom with a nice sized closet containing shelving organizers. Upgraded laminate flooring throughout. Ensuite Laundry. **EXTRAS** Amenities: Gym, Hot Tub, Sauna, Steam Room, Party Room, Rec Room, Guest Suites, Visitor Parking, BBQ terrace area. Golf simulator room. Close to Promenade Mall, transit, highways, shopping, parks and more. (id:54662)
RE/MAX West Realty Inc.
2911 - 195 Commerce Street
Vaughan, Ontario
Step into modern comfort at Festival Condos, a prime location in Vaughans downtown core! This 1+Den unit offers a functional, open-concept layout designed for both living and working. The spacious den is ideal for a home office or extra storage. Enjoy floor-to-ceiling windows, a sleek kitchen with built-in appliances, and a private balcony with scenic city views. Steps from the subway, restaurants, shopping, and entertainment, with easy access to highways. Residents enjoy luxury amenities including a fitness center, party room, rooftop terrace, and concierge. A fantastic opportunity for end-users and investors alike! (id:54662)
RE/MAX Excel Titan
1443 Lormel Gate Avenue
Innisfil, Ontario
Gorgeous 2-Storey All Brick Detached Home Nestled In The Picturesque Setting of Lefroy, Innisfil! Featuring 4 Bedrooms, 3 Baths, 1.5-Car Garage With Direct Access, Bright & Functional Layout, 9Ft Ceilings, Hardwood on Main Floor, Open Concept Kitchen With Granite Countertops, Breakfast Bar, Stainless Steel Appliances & Backsplash, Breakfast Area with Walk-Out To Deck, Family Room with Gas Fireplace, Primary Bedroom With 5-Piece En-Suite & Walk-In Closet, Cozy Front Porch, Walk-Out Basement, and More! Minutes From The Beach!! Close to Parks, Schools, Community Center, Trails, Restaurants and Recreational Amenities, and More! **EXTRAS** Offers Anytime! See Virtual Tour & 3D Matterport (id:54662)
Royal LePage Signature Realty
1505 - 105 Oneida Crescent
Richmond Hill, Ontario
Welcome to this luxurious condo in a prime location near Yonge St and Hwy 7! Enjoy unparalleled convenience with top schools, a community center, parks, a theater, shopping malls, and the Go station just minutes away. Perfect for those who value comfort, accessibility, and a vibrant neighbourhood, this stunning unit features 9" smooth ceilings in principal rooms, elegant 5.5" wide laminate flooring throughout, full-size appliances, quartz countertops, a sleek glass tile backsplash, and under-mount lighting. (id:54662)
Avion Realty Inc.
5 Mendys Forest
Aurora, Ontario
Don't Miss This Opportunity To Own The Perfect Detached Home in Prestigious Hill's of St. Andrew's Community * Long Driveway No Sidewalk * Large Corner Lot * Walk Out Basement * Fully Fenced Backyard * Breakfast Area W/O to Large Deck * All Spacious Bedrooms * Bright Sun Filled Exposure * 2 Car Garage * Expansive Windows * Full Chef's Kitchen With Quartz Backsplash + Built In s/s Appliances + Butler's Pantry * Modern Vanities W/ Granite Shower * Hardwood Floors Throughout * Pot Lights in All Key Areas * Primary Bedroom With 4 Pc Spa Like Ensuite & Large Walk-in Closet * Minutes From Prestigious and Top Rated St. Andrew's College and St. Anne's Private Schools + All Primary And Secondary Schools * Steps From Multiple Parks Including Tennis, Basketball, Baseball Diamond, Playgrounds * Close to All Shopping Amenities ***Must See!!! (id:54662)
Homelife Eagle Realty Inc.
110 Snively Street
Richmond Hill, Ontario
A STUNNING RARE FIND! This spectacular custom-built home boasts 4,075 sq. ft. of luxurious living situated on a premium, one-acre ravine lot with a serene pond in your backyard. True Pride of Ownership this Masterpiece offers ultimate privacy, filled with high-end upgrades throughout. The floor plan was designed to maximize space and flow and to accentuate the serene surroundings. The elegant design offers 10-foot ceilings, with an open concept and a breath taking walk-out to the stunning backyard. Elegant design elements include waffle ceilings, crown molding, skylights, and large picture windows that provide panoramic views of your 634-foot deep lot. This one of a kind home is also equipped with Smart Home technology for modern convenience. The beautifully laid out open-concept kitchen and living area are complemented by wall-to-wall windows and a walk-out to a sprawling 43-foot wide deck, ideal for outdoor living. The chef's kitchen is a masterpiece, featuring premium appliances, an oversized island with quartz countertops and backsplash, extended upper cabinets with valance lighting, a walk-in pantry, and a butlers servery an entertainers delight. A gorgeous dining room and a cozy library complete the main floor. The luxurious primary bedroom is a true retreat, featuring a fireplace, a coffee bar, an expansive walk-in closet, a private balcony, and a spa-like 5-piece en-suite with heated floors, a soaker tub, sconce lighting, and an oversized shower. In addition to the primary bedroom, the second floor also includes three generously sized bedrooms, each with its own en-suite and walk-in closet that creates their own private oasis. Walking distance to the scenic Lake Wilcox, incredible walking trails, golf courses, this home must be seen to fully appreciate the exceptional features it offers. City living in a country like setting. Your dream home awaits! (id:54662)
RE/MAX Prime Properties
416 - 7950 Bathurst Street E
Vaughan, Ontario
Beverley at Thornhill Condominiums By Daniels Offers A Luxurious And Convenient Living Experience. This Over the Top Luxurious Corner Unit Suite Has Been Tastefully Upgraded By The Builder With 8 Inch Wide Hardwood Planks, Upgraded Washroom With Stand up Shower With Frame Less Shower Door And Upgraded Tiles & Faucet. Kitchen Has An Upgraded Island Counters With Granite, Upgraded Cabinets, Sink and Faucet. Parking Is Conveniently Located On P1 Prime Location. Residents Have Easy Access To Transit, Shopping, Entertainment, Green Spaces And Highways. The Stunning Amenities Such As A 24-hour concierge, Fitness Facilities And A State Of The Art Basketball Court Along With Sitting Areas & Pool Table, Also We Have Dedicated Spaces For Socializing And If You're Looking For Workspaces Or co-working Areas, These Are available In The Common Amenities Area, Or There Could Be Other Shared Spaces In The Building Making It The Perfect Place To Call Home. This corner unit, with its Sunny South-East Exposure With 180 Degree Views Makes It Feel Like A House With An Open Balcony To Relax and Enjoy Sunrise Or Sunsets, This Suite Is A Rare Find. This Suite Has Custom Blinds With Black Out Blinds For The Bedroom. The interior design, with top-quality materials, Lighting Fixtures And Finishes Promises A Private, Quiet And Serene Living Space. It Is Definitely A Great Opportunity For Those Looking For A Fully Upgraded And Conveniently Designed Floor Plan Which Would Enhance Everyday Living At Its Best Stylish And Practical! Parking Conveniently Located On P1. (id:54662)
RE/MAX Real Estate Centre Inc.
69 Frank Kelly Drive
East Gwillimbury, Ontario
Discover this 3658 Sqft stunning home in the prestigious Hillsborough. Designed with contemporary finishes and bathed in natural light, this residence features 4 spacious bedrooms, 4 bathrooms, and a rare 9-ft ceiling walk-out basement, creating an airy and open feel rarely found in similar homes. With $$$ in upgrades, it boasts an open-concept layout, soaring 10-ft ceilings on the main floor, and 9-ft ceilings on the second floor as well. The living and dining areas are enhanced by elegant coffered ceilings, while the expansive primary suite impresses with his-and-hers closets and a luxurious 5-piece ensuite. Rich hardwood flooring flows seamlessly throughout the second floor. The sleek white kitchen is a chef's delight, featuring quartz countertops, stainless steel appliances, a separate breakfast area, upgraded lighting, and pot lights for a bright, inviting space. A dedicated main-floor office adds convenience. Ideally located near highways 404/400, the GO Station, Upper Canada Mall, Costco, Walmart, cinemas, conservation areas, and top-tier amenities. (id:54662)
Homelife Landmark Realty Inc.
71 Forest Hill Drive
Adjala-Tosorontio, Ontario
Storybook Retreat in Pine River Estates. Tucked away on a picturesque 2.32-acre private lot, this gorgeous log home is the perfect blend of rustic charm and modern comfort. Imagine waking up to the peaceful sounds of nature, sipping coffee on your romantic balcony, and cozying up by the fire as the seasons change around you. Step inside to discover a warm and inviting main level, where the rustic open-concept design welcomes you with the crackling of the wood-burning fireplace. The spacious kitchen and dining area create the perfect gathering space, while main-floor laundry and interior garage access add to the convenience of the home. Upstairs, you'll find 4 spacious bedrooms, including a primary retreat with its own private balcony and semi-ensuite bathroom, the perfect escape for quiet mornings and starlit evenings. A bonus loft space offers endless possibilities, whether as a cozy reading nook, home office or play area for the kids. The finished basement is built for entertaining, featuring a games room, an electric fireplace and a pool table, setting the stage for endless family fun and relaxation. But the real magic unfolds in the backyard, a storybook setting with a large inground saltwater pool, a relaxing hot tub and a spacious deck designed for unforgettable summer nights. The perfectly manicured yard and firepit area completes this dreamy outdoor retreat, making it feel like your very own private resort. This home truly has everything you need and more, a serene escape with all the comforts of modern living. Don't miss your chance - book a showing today (id:54662)
Coldwell Banker Ronan Realty
1080 Muriel Street
Innisfil, Ontario
Immaculate Original Owner Family Home In Innisfil! Spacious 4 Level, 4+1 Bed, 2.5 Bath, Approx 2676 Fin Sqft Home, Perfectly Situated On Beautiful Corner Lot. Gorgeous Eat-In Kitchen w/Stone Counters, Stainless Steel Appliances, Vaulted Ceilings + A Walkout To A Covered Side Deck (Gas BBQ Line). Grand Formal Dining Room. Down A Few Steps Youll Find A Giant Living Room w/A Gas Fireplace, Custom Laundry Room, Bedroom & Full Bathroom! The Basement Offers A Big Rec Room, Guest Room/Den & Bathroom. Upstairs, The Primary Bedroom Boasts A Huge Ensuite Bathroom, Walk-In Closet & Vaulted Ceilings. KEY UPDATES & FEATURES: Stone Counters (Kitchen), Front & Garage Door, Custom Closet Organizer, Concrete Walkway, Private Back Deck (Spare Bedroom), Int/Ext Pot Lights, Valance Lighting, Wood Staircase w/Metal Spindles, Fully-Fenced Yard, Stone Patio, 3 Car Driveway & Double Garage w/Inside Entry. Close To Schools, Parks, Shops, Beaches, Marinas, Golfing & Rec Centre. Quiet Low Traffic Family Friendly Street. Meticulously Maintained & Move-In Ready! **EXTRAS** NEW FRONT DOOR 2024, NEW GARAGE DOOR, CONCRETE WALKWAYS, 2 DECKS, NATURAL GAS HOOK UP, STONE COUNTER TOPS, CUSTOM WALK IN CLOSET ORGANIZERS, UNDER COUNTER LIGHTING,3 WIFI CAMERAS (id:54662)
RE/MAX Hallmark Chay Realty
3255 Turnstone Boulevard
Pickering, Ontario
Luxury Living in New Seaton Ravine Lot Home with Walkout Basement & EV Charging! Welcome to this exceptional detached home in the sought-after community of New Seaton, Pickering, where elegance, modern upgrades, and convenience come together seamlessly. Boasting 9-foot ceilings throughout, this home features upgraded doors in every room, enhancing its luxurious appeal. Situated on a premium ravine lot with stunning, unobstructed views, this home offers unmatched privacy as the land behind is protected and will never be developed. The walkout basement adds additional living and entertainment space, and a city-approved license and building permit for the basement is already in place, providing incredible potential for customization or an income suite. Inside, the home is adorned with custom curtains and drapery, adding a touch of sophistication to every room. The four-bedroom, four-washroom layout is designed for comfort, with top-tier hardwood flooring throughout. The fully renovated kitchen features high-end appliances, upgraded lighting, and premium finishes, making it a dream for any home chef. The convenient upstairs laundry adds to the ease of daily living. All washrooms have been upgraded with high-end hardware and finishes, reflecting superior craftsmanship and style. For electric vehicle owners, this home is EV-ready with two installed chargers, allowing for the simultaneous charging of two cars. Beyond the home, the community is flourishing, with a new school set to open in September 2025, along with a brand-new recreation center and shopping complex within walking distance. This is a rare opportunity to own a luxurious home in a prime location don't miss out! (id:54662)
RE/MAX Community Realty Inc.
117 - 1250 St. Martins Drive
Pickering, Ontario
Don't Miss This Bright & Spacious San Francisco By The Bay Townhome. Feel The Downtown Ambiance In This 2 Bdrm, 2 1/2 Baths Home. The Main Entrance Features A Large Open Multi Purpose Space -can Be Used As An Office, Workout Space, Lounge. 2nd Floor Is Great For Family Living And Entertaining With 9ft Ceilings, Large Windows, Open Concept Living/dining & Kitchen (With Granite Counter Top And S/s Appliances) & Powder Room. The 3rd Level Has 2 Bedrooms & 2 Full Washrooms + Wi Closet In Primary Room. South Facing Roof Top Patio W/ Gas-line Bbq Hookup. Perfect For Summer Bbq's. Single Attached Garage W/driveway Parking And Separate Visitor Parking. Very Convenient Location With Go Train Walking Distance, 401 Just 1km Away And Recreation (Lakeside Trails, Beach, Library, Rec Center, Restaurants And More Nearby) An Easy Commute To Almost Anywhere! Enjoy The Living Close To The Lake, Frenchman's Bay Village And Marina! (id:54662)
Century 21 Percy Fulton Ltd.
701 - 270 Palmdale Drive
Toronto, Ontario
Welcome to this beautifully renovated 2-bedroom, 2-bathroom condo offering the perfect blend of style and function. Featuring updated laminate and vinyl flooring throughout, this spacious unit boasts a modern kitchen complete with a breakfast area, quartz countertops, newer cabinetry, a built-in pantry and stainless steel appliances - including a fridge, stove, and built-in microwave. The sun-filled L-shaped living and dining area opens onto a large, west-facing balcony with stunning unobstructed views. An additional storage room offers versatile space that can easily serve as a home office or cozy den. Down the gallery-style hallway, you'll find two generously sized bedrooms. The primary suite features a walk-in closet, a second double closet and a private 2-piece ensuite. Residents enjoy access to excellent building amenities including an exercise room, sauna, party/meeting room and secure entry system. Located near shopping, transit, restaurants, and with quick access to Highways 401 and 404, this condo offers the ideal blend of space, comfort, and city convenience. All utilities and cable TV are included in the maintenance fees. (id:54662)
Royal LePage Connect Realty



