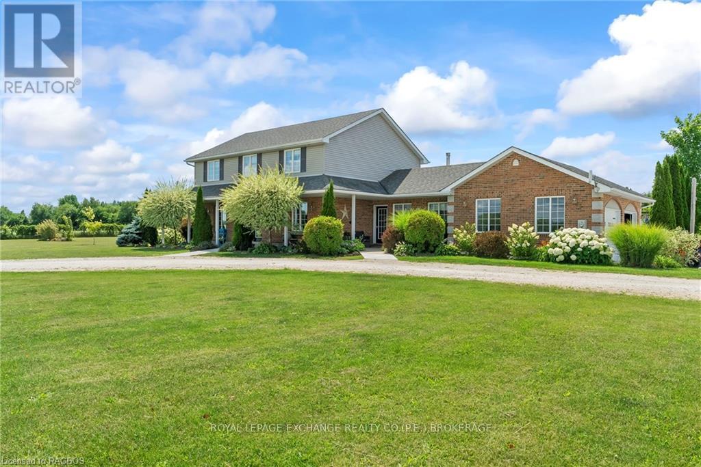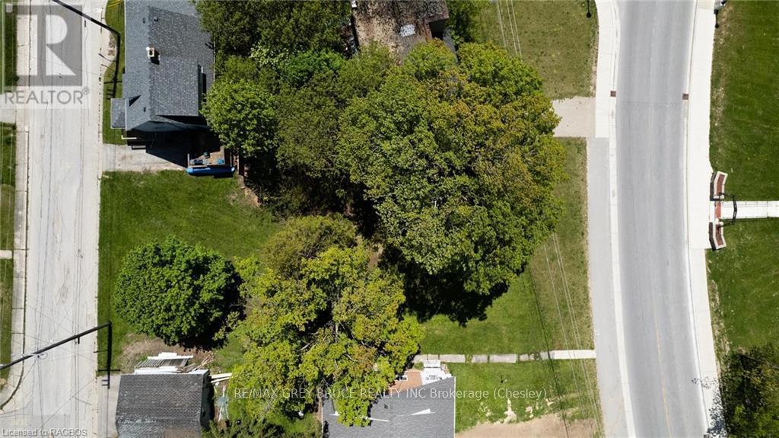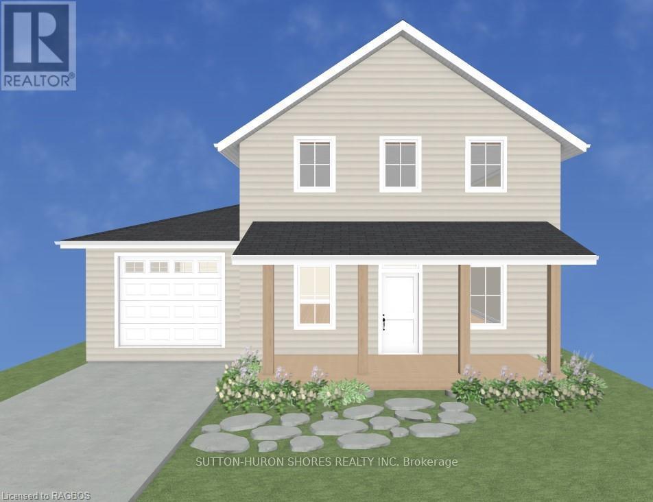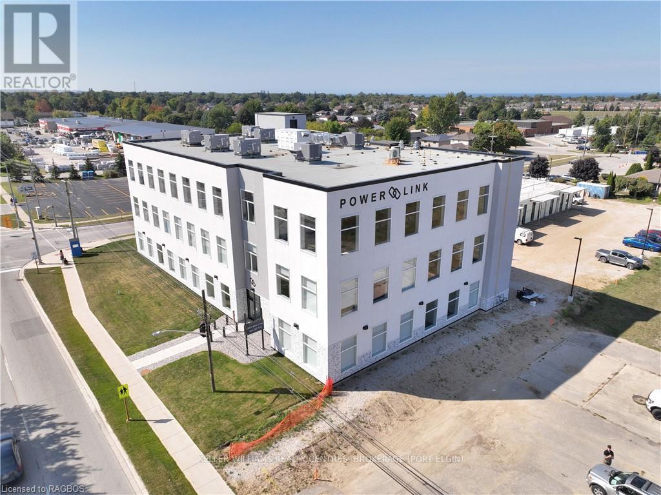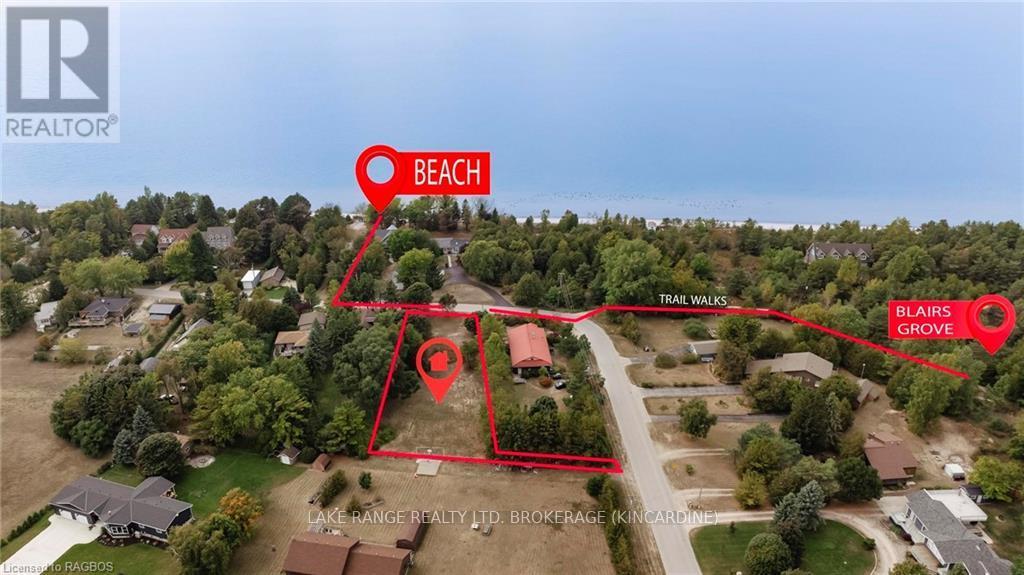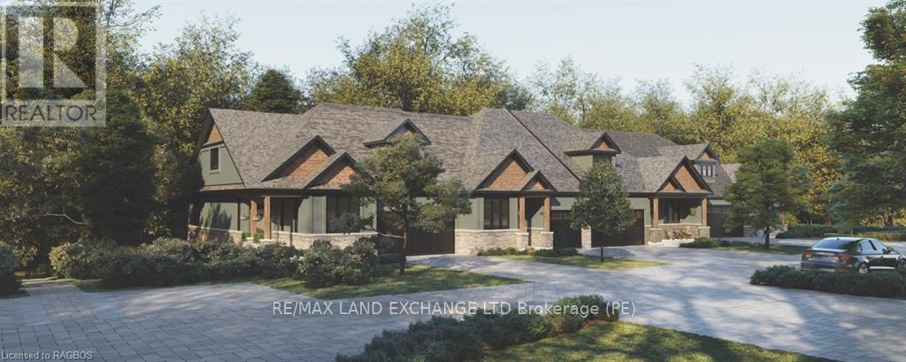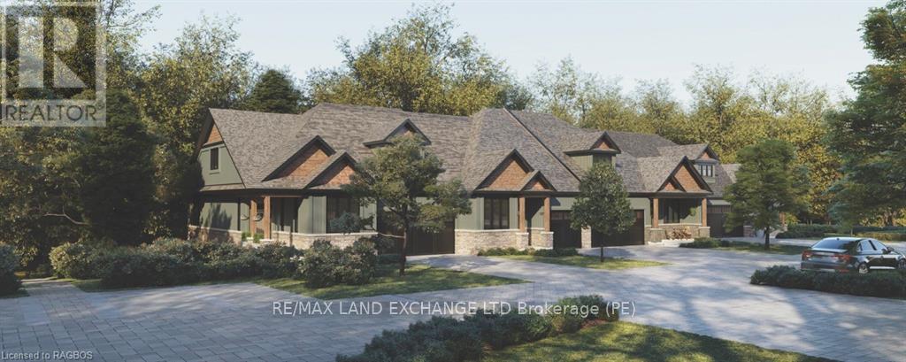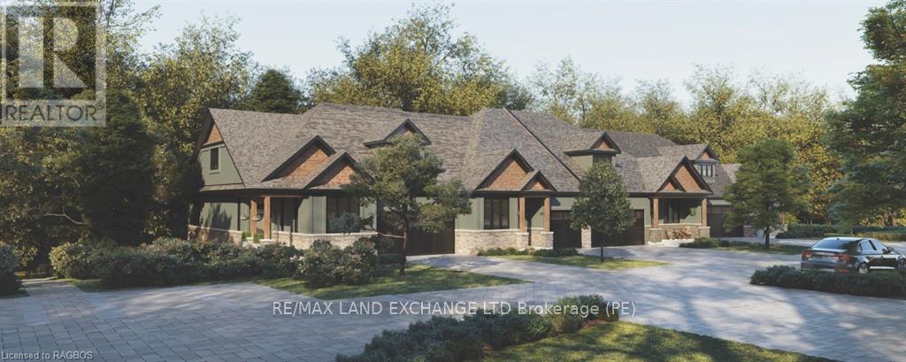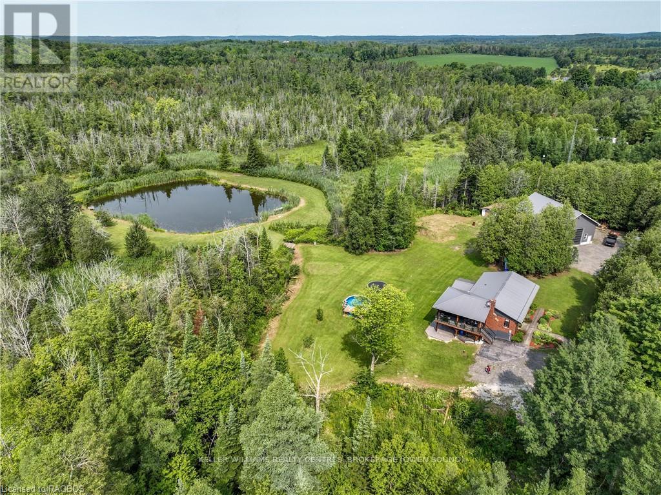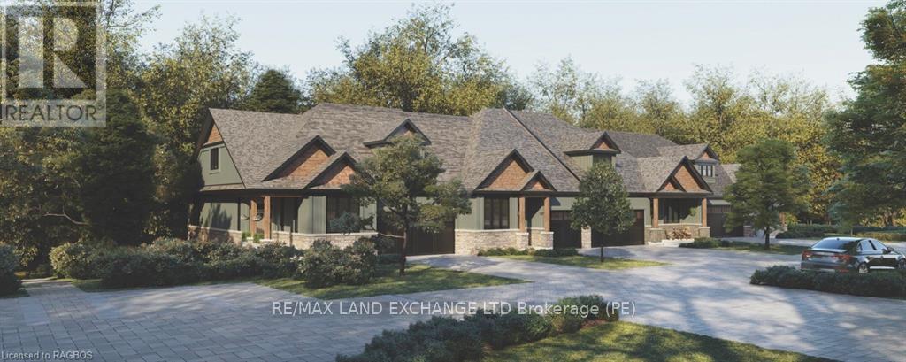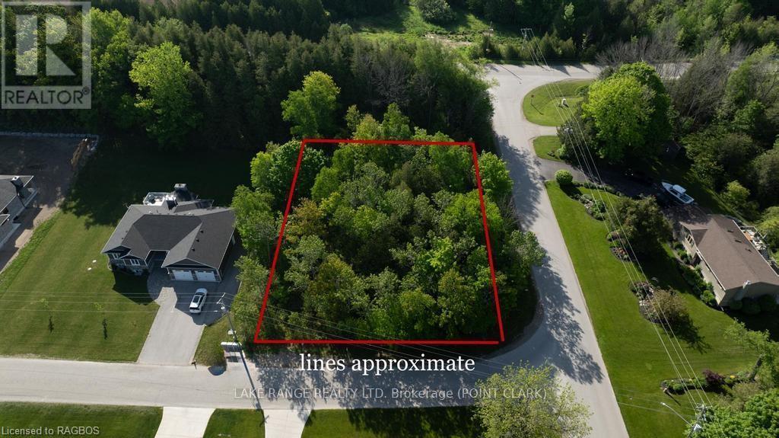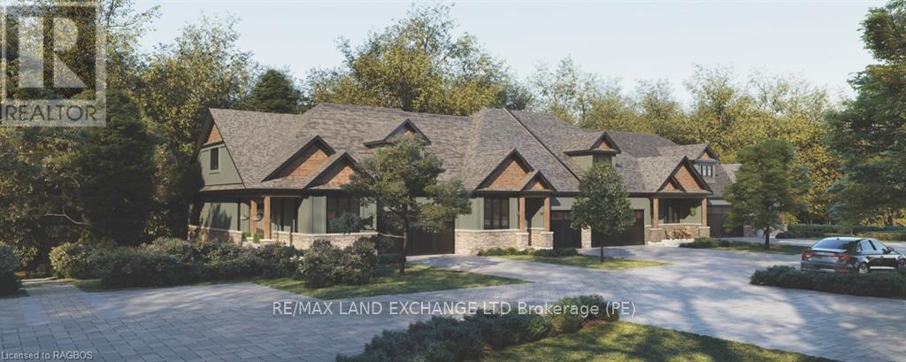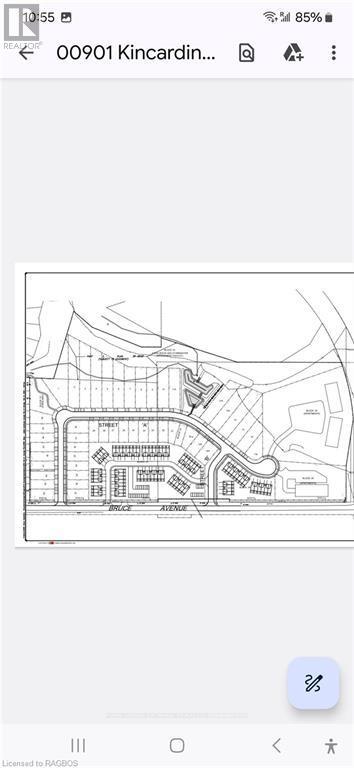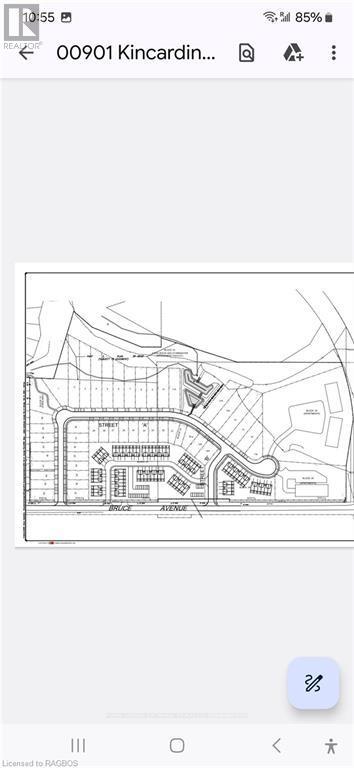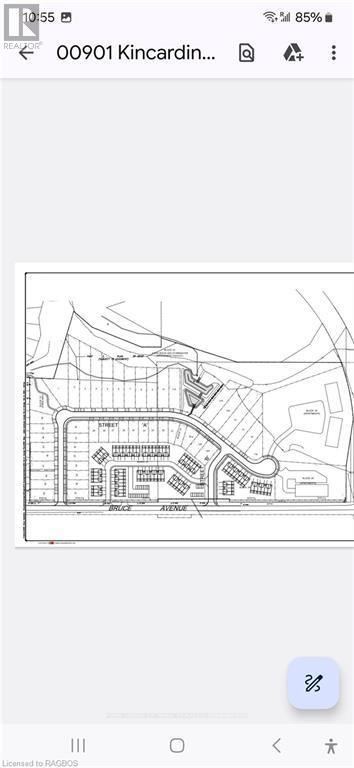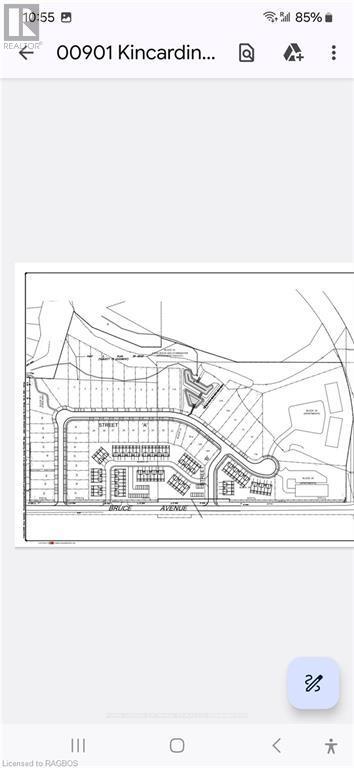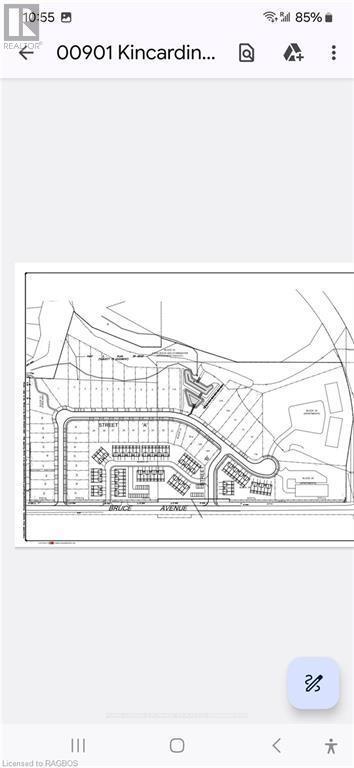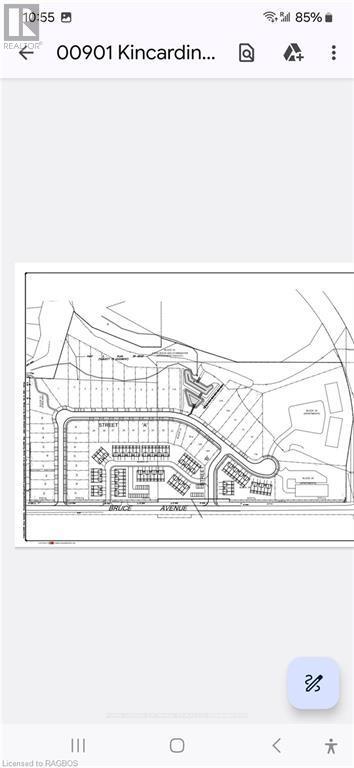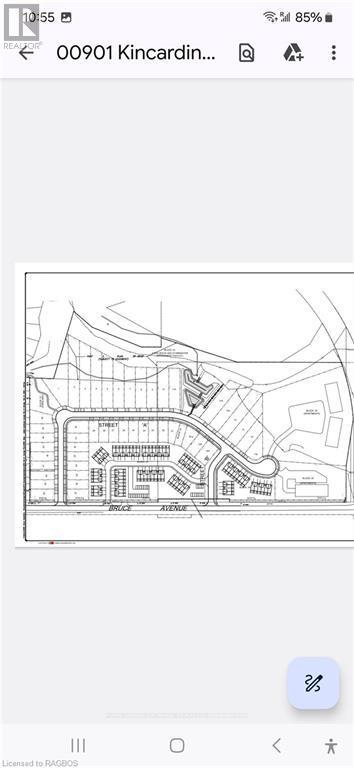014062 Bruce County Rd 10
Brockton, Ontario
This captivating country property, located in close proximity to town, boasts exceptional outdoor charm. The two-story residence features a wrap-around front and side verandah, offering picturesque views and an array of perennial beds. The property is further enhanced by a refreshing pool, providing an ideal setting for summer relaxation. Inside, the home showcases an open-concept kitchen and living area with terrace doors leading to a spacious sundeck that overlooks a fully decked, above-ground pool. The main floor encompasses a formal dining area, laundry facilities, a convenient 2-piece powder room, a den or office space, and access to the double garage. Upstairs, four generously sized bedrooms await, including a large master suite with walk-in closets and an ensuite access to the main 4-piece bathroom featuring a corner soaker tub with jets and a separate shower. The lower level accommodates recreation and utility rooms with ample storage. This property is well-suited for a small hobby farm, business or luxurious country living at its finest. Offering a harmonious blend of comfort and practicality. Surrounded by mature trees that provide privacy and a tranquil setting, the expansive 5 acre backyard is perfect for hosting family gatherings, barbecues, or relaxing in the sun. Detached shop offers many possibilities with loft above and expansive space for all your activities measuring 48' x 30' lots of room for hobbies, storage and creative projects. The nearby town of Hanover provides essential amenities, including grocery stores, schools, charming cafe, and boutiques, ensuring convenience at your fingertips. Whether seeking refuge from urban life or a serene retreat to raise a family, this country estate is a cherished find. Its fusion of modern amenities and rustic allure creates an idyllic setting for creating cherished memories. (id:59911)
Royal LePage Exchange Realty Co.
37 1st Ave N
Arran-Elderslie, Ontario
Ideally located, just steps from the downtown core of Chesley, sits this fantastic building lot. Fronting onto the main corridor road, but going all the way back to 2nd ave NE, allowing entrances from either side. Plenty of room to build a home and a detached shop, or possibly a secondary accessory dwelling. Chesley offers all the amenities of the larger urban centres, but retains the small town charm. Fibre optic internet, Natural Gas, and one of the areas best tax rates, this needs to be considered as the perfect spot to build you next home or investment property (id:59911)
RE/MAX Grey Bruce Realty Inc.
282 Grosvenor Street S
Saugeen Shores, Ontario
Discover the perfect custom two storey just three blocks away from the beach in Southampton, ON! This net zero certified home offers a main floor bedroom or office, spacious mudroom, a powder room, as well as an amazing great room complete with gas fireplace. Upstairs you have the primary suite/en suite, two more bedrooms, full bathroom and conveniently located laundry room! You have the option to finish the basement (extra cost) if more space is needed. The home features a charming covered front porch and is located on a quiet cul-de-sac. The lot is uniquely situated across from a quiet and private water treatment plant, ensuring no neighbors across the road. Trees and a trail will be added in front for a pleasant view. Dennison Homes Inc., a reputable local custom builder, could start asap (with Summer 2025 occupancy if you hurry!) and have their own Interior Design Team, amazing Carpenters and a Custom Cabinet Shop to be able to make all of your dreams come true! Don't miss out on this opportunity to build your dream home in a fantastic location! Windows are white both sides no grills, can pick a colour for front door. (id:59911)
Sutton-Huron Shores Realty Inc.
120 - 1020 Goderich Street
Saugeen Shores, Ontario
Are you in search of a new location for your office? Consider Condominium Office Ownership for a flexible and budget-friendly solution. Check out the newly available office spaces at Powerlink in Saugeen Shores! Unit 120, situated on the ground floor, offers 209 sq. ft. and a large window that brings in plenty of natural light. Powerlink is Port Elgin’s cutting-edge workspace, designed with modern finishes and secure access both during and after business hours. With low operating costs and networking opportunities in the common business center on the first floor, it’s the perfect environment for growth. The efficient floor plans and additional amenities allow you to access boardroom space and a centralized reception area and even an owners/tenant lounge featuring a cafe on the third floor. Interested in investing? This unit is currently tenanted. Don’t miss this chance to secure a prime location in Bruce County with excellent highway visibility. Located in Saugeen Shores, close to Bruce Power and the Southwestern Ontario region, Powerlink represents the new standard in office spaces. Schedule your viewing today!\r\nPowerlink also offers other lease and purchase options, inquire within. (id:59911)
Keller Williams Realty Centres
216 - 1020 Goderich Street
Saugeen Shores, Ontario
Are you seeking a new office location? Consider the benefits of Condominium Office Ownership for a more affordable and flexible solution. Check out the newly released office spaces at Powerlink in Saugeen Shores!\r\n\r\nPremium Suite 216 offers 580 square feet of bright, inviting space, featuring large windows that flood the room with natural light and an East-facing view over Goderich Street. Powerlink is Port Elgin’s cutting-edge workspace, designed with modern finishes, secure access both during and after business hours, and low operating costs. Plus, you’ll enjoy networking opportunities in the shared business centre on the first floor or in the third floor lounge/Cafe.\r\n\r\nThe efficient floor plans and available amenities let your business take advantage of additional boardroom space and centralized reception services. Interested in investing? Purchase a unit and utilize our in-house rental program—let us handle the details!\r\n\r\nDon’t miss this prime location with excellent highway visibility. Situated in Saugeen Shores and close to Bruce Power, Powerlink is setting a new standard for office spaces in Bruce County. Schedule a viewing of this exceptional space today!\r\nPowerlink also offers other lease and purchase options, inquire within. (id:59911)
Keller Williams Realty Centres
211 - 1020 Goderich Street
Saugeen Shores, Ontario
Are you searching for a fresh location for your office? Consider Condominium Office Ownership for an affordable and flexible solution. Check out the newly available office spaces at the exciting Powerlink in Saugeen Shores!Premium Suite 211, located on the second level, spans approximately 675 sq. ft. and boasts large windows that create an inviting workspaceideal for conducting business. Powerlink is redefining modern workspaces in Port Elgin with its sleek finishes, secure access 24/7, low operating costs, and networking opportunities in the common business center on the first floor and owners/tenant lounge on the third floor.With efficient floor plans and valuable amenities, your business can utilize additional boardroom space and enjoy centralized reception services. Thinking about investing? Purchase a unit and benefit from our hassle-free in-house rental programlet us do the work for you!Dont miss this chance to secure a landmark location with exceptional highway visibility. Situated in Saugeen Shores and close to Bruce Power, Powerlink is setting the new standard for office spaces in Bruce County. Schedule your viewing today! This unit is leased effective May 1st, 2025. Powerlink also offers other lease and purchase options, inquire within. (id:59911)
Keller Williams Realty Centres
114 - 1020 Goderich Street
Saugeen Shores, Ontario
Are you in search of a new office location? Consider the benefits of Condominium Office Ownership for a more affordable and flexible solution. Discover the newly available office spaces at the emerging Powerlink building in Saugeen Shores!\r\n\r\nUnit 114 is a ground-floor suite that measures 370 sq. ft. and features a large window, providing a bright and inviting atmosphere. Powerlink represents Bruce Counties most advanced approach to modern workspaces, with sleek finishes, secure access around the clock, and low operating costs. Plus, you’ll have access to networking opportunities in the common business centre on the first floor and in the owners/tenants lounge on the third floor featuring a cafe.\r\n\r\nThe efficient floor plans and available amenities allow your business to utilize additional boardroom space and take advantage of centralized reception services. Interested in investing? You can purchase a unit and benefit from our in-house rental program—let us handle the details for you!\r\n\r\nThis is a prime opportunity to secure a landmark location with excellent highway visibility. Located in Saugeen Shores and close to Bruce Power, Powerlink is setting the new standard for office space in the area. Schedule your viewing today!\r\nPowerlink also offers other lease and purchase options, inquire within. (id:59911)
Keller Williams Realty Centres
150 Sir Johns Crescent
Georgian Bluffs, Ontario
TWO LIVING SPACES FOR THE PRICE OF ONE!\r\nSpacious home with a galley kitchen, dining room, living room with wood stove, 3 bedrooms, 1 full bath & 1/2 bath/laundry. Lots of storage space in the unfinished basement or finish to your own liking. Attached garage & heated workshop 24x30. Large granny suite 24x30 built in 1990, open concept with a 3pc bath and its own septic. Garage & Granny Suite roof done in August 2022. Located in the small village of Shallow Lake with everything one would need for every day living. Post Office/variety/liquor store, coffee shop, barber shop, gas station, truck repair, ready made meal heat n eat, ball diamond, community center, church, and access to the rail trail. Only 12 minute drive to the sandy shores of Sauble Beach. Not to mention access to our very own Shallow Lake what more could you want in a place to call home! (id:59911)
Sutton-Sound Realty
137 Bell Drive
Huron-Kinloss, Ontario
Walk less than 200 steps to put your feet in the water! This impressive building lot is nearly a 3rd of an acre and must to be seen in person! It's so easy to envision the possibilities as you stand in the middle of this spacious, fully cleared and truly gorgeous lot, listening to the waves just one row from Lake Huron! The beach access is lake level, no hills or steps to worry about, easy access for any age! This incredible property is adorned with mature trees, dry, level, very private and most importantly located just across the street from the walkway to the desirable Lurgan Beach! There's plenty of room for a spacious dream home or cottage, a massive garage, playset's, a bunkie, a pool, a hot tub, boat/RV storage and more, all while still having a huge yard to enjoy! This property is conveniently located just around the corner from the Blairs Grove natural trails as well as Langdon Park Tennis and Basketball courts, the Pine River Boat club and just a quick 10 minute drive to Kincardine and all its amenities! Enjoy a long morning walk on the white sands of Lurgan Beach or sip your evening tea while watching the sun set! This lot provides 102 feet of frontage by a depth of 256 feet, that's 0.677 of an acre with a bonus 6.12 foot x 76 foot laneway providing the possibility of a second lot with a separate driveway for the investors out there! Municipal Water, Fibre Optic high speed internet, Hydro & Natural gas are all available at lot line. A personal Septic System will be needed. Theres not much more to ask for in building lot! Call your realtor today, click the link for a video! (id:59911)
Lake Range Realty Ltd.
212 - 1020 Goderich Street
Saugeen Shores, Ontario
Are you considering a new location for your office? Condominium Office Ownership offers a cost-effective and flexible alternative. Check out the newly released office spaces at the promising Powerlink building in Saugeen Shores!\r\n\r\nUnit 212 is a cozy interior suite on the second level, featuring approximately 471 sq. ft. Powerlink represents Port Elgin’s most innovative workspace concept, boasting sleek finishes, secure access around the clock, and low operating costs. Plus, you’ll have great networking opportunities in the vibrant common business center on the first floor.\r\n\r\nWith efficient floor plans and valuable amenities, your business can utilize additional boardroom space and benefit from centralized reception services with an owner/tenant lounge featuring a cafe on the third floor. Thinking about an investment? Purchase a unit and enjoy the convenience of our in-house rental program—leave the details to us!\r\n\r\nThis is a fantastic chance to secure a prime location with excellent highway visibility. Located in Saugeen Shores and close to Bruce Power, Powerlink is redefining office space in Bruce County. Don’t let this opportunity slip away!\r\nPowerlink also offers other lease and purchase options, inquire within. (id:59911)
Keller Williams Realty Centres
21 - 22 Cedar Creek
Saugeen Shores, Ontario
Welcome to the Yellow Birch model, an exterior unit with loft. Boasting 2154 sq. ft. on the main floor/loft and an additional 888 sq. ft. of finished walkout basement space, this home offers room to live, work, and relax. Standard 9-foot ceilings on the main floor and over 8-foot ceilings in the basement and loft enhance the sense of openness throughout. Built by Alair Homes, renowned for superior craftsmanship; Cedar Creek features 25 thoughtfully designed townhomes that combine modern living with the tranquillity of a forested backdrop. Choose your personal selections and finishes effortlessly in our presentation room, designed to make the process seamless. Cedar Creek offers four stunning bungalow and bungalow-with-loft models. Each home includes: A spacious main-floor primary bedroom, full walkout basements for extended living space, and expansive decks overlooking the treed surroundings. These homes are part of a vacant land condo community, which means you enjoy the benefits of a freehold townhome with low monthly condo fee (under $200). The fee covers private road maintenance, garbage pick-up, snow removal, and shared green space. The community is a walkable haven featuring winding trails, charming footbridges, and bubbling creeks woven throughout the landscape. Nature is not just a feature here its part of everyday life. Located in Southampton, within beautiful Saugeen Shores, you'll enjoy year-round access to endless beaches and outdoor adventures, unique shops and local cuisine, a vibrant cultural scene with events for every season, and amenities, including a hospital right in town. These homes are Net-Zero ready, ensuring energy-efficient, sustainable living. Features like EV charger readiness reflect forward-thinking design paired with timeless craftsmanship. Additional Notes: Assessment/property taxes TBD. HST is included in price, provided the Buyer qualifies for the rebate and assigns it to the builder on closing. Measurements from builder's plans.. (id:59911)
RE/MAX Land Exchange Ltd.
24 - 16 Cedar Creek
Saugeen Shores, Ontario
Welcome to the White Oak, an interior unit, backing onto mature trees. Boasting 1171 sq. ft. on the main floor and an additional 942 sq. ft. of finished walkout basement space, this home offers room to live, work, and relax. Standard 9-foot ceilings on the main floor and over 8-foot ceilings in the basement enhence the sense of openness throughout. Built by Alair Homes, renowned for superior craftsmanship; Cedar Creek features 25 thoughtfully designed townhomes that combine modern living with the tranquillity of a forested backdrop. Choose your personal selections and finishes effortlessly in our presentation room, designed to make the process seamless. Cedar Creek offers four stunning bungalow and bungalow-with-loft models. Each home includes: A spacious main-floor primary bedroom, full walkout basements for extended living space, and expansive decks overlooking the treed surroundings. These homes are part of a vacant land condo community, which means you enjoy the benefits of a freehold townhome with low monthly condo fee (under $200). The fee covers private road maintenance, garbage pick-up, snow removal, and shared green space. The community is a walkable haven featuring winding trails, charming footbridges, and bubbling creeks woven throughout the landscape. Nature is not just a feature here its part of everyday life. Located in Southampton, within beautiful Saugeen Shores, you'll enjoy year-round access to endless beaches and outdoor adventures, unique shops and local cuisine, a vibrant cultural scene with events for every season, and amenities, including a hospital right in town. These homes are Net-Zero ready, ensuring energy-efficient, sustainable living. Features like EV charger readiness reflect forward-thinking design paired with timeless craftsmanship. Additional Notes: Assessment/property taxes TBD. HST is included in price, provided the Buyer qualifies for the rebate and assigns it to the builder on closing. Measurements from builder's plans.. (id:59911)
RE/MAX Land Exchange Ltd.
19 - 25 Cedar Creek
Saugeen Shores, Ontario
Welcome to the Silver Maple model, an interior unit. Boasting 1425 sq. ft. on the main floor and an additional 952 sq. ft. of finished walkout basement space, this home offers room to live, work, and relax. Standard 9-foot ceilings on the main floor and over 8-foot ceilings in the basement enhance the sense of openness throughout. Built by Alair Homes, renowned for superior craftsmanship; Cedar Creek features 25 thoughtfully designed townhomes that combine modern living with the tranquillity of a forested backdrop. Choose your personal selections and finishes effortlessly in our presentation room, designed to make the process seamless. Cedar Creek offers four stunning bungalow and bungalow-with-loft models. Each home includes: A spacious main-floor primary bedroom, full walkout basements for extended living space, and expansive decks overlooking the treed surroundings. These homes are part of a vacant land condo community, which means you enjoy the benefits of a freehold townhome with low monthly condo fee (under $200). The fee covers private road maintenance, garbage pick-up, snow removal, and shared green space. The community is a walkable haven featuring winding trails, charming footbridges, and bubbling creeks woven throughout the landscape. Nature is not just a feature here its part of everyday life. Located in Southampton, within beautiful Saugeen Shores, you'll enjoy year-round access to endless beaches and outdoor adventures, unique shops and local cuisine, a vibrant cultural scene with events for every season, and amenities, including a hospital right in town. These homes are Net-Zero ready, ensuring energy-efficient, sustainable living. Features like EV charger readiness reflect forward-thinking design paired with timeless craftsmanship. Additional Notes: Assessment/property taxes TBD. HST is included in price, provided the Buyer qualifies for the rebate and assigns it to the builder on closing. Measurements from builder's plans.. (id:59911)
RE/MAX Land Exchange Ltd.
173680 Mulock Road
West Grey, Ontario
Escape to your own private paradise! A rare gem nestled on 10 acres of stunning natural beauty, complete with woodlands, a spring-fed pond, & fields of wildflowers. This charming home has seen many thoughtful renovations. The light-filled main floor boasts an inviting open concept layout, seamlessly connecting the kitchen, living room, & dining area, perfect for entertaining guests or simply enjoying family time. The newly added sunroom(2024) and composite covers deck includes beautiful electric fireplace and an independent heating and AC system making it a year round retreat. The main level also features the primary bedroom and a 4-piece bathroom along with two additional bedrooms. Venture to the lower level to discover a large rec room with a cosy wood stove (2023) with walkout to a custom exposed aggregate patio with a gazebo that would make the perfect home for your outdoor kitchen. You will also find an additional bedroom/den & another beautifully appointed 3-piece bathroom, complete with a six person sauna, offering a peaceful retreat at the end of the day. No detail has been overlooked in the construction of the 48 X 36 shop featuring a separate driveway, 21 ft ceilings and in floor heating powered by a high efficacy Viessmann boiler (2021) Indulge in the serenity of your own private oasis as you soak in the view from the decks overlooking the pond & rolling landscape. Listen to the birds, sit under a canopy of stars or be the first one up to watch the morning sunrise. Your magical & private haven is here. (id:59911)
Keller Williams Realty Centres
23 - 18 Cedar Creek
Saugeen Shores, Ontario
Welcome to the White Oak model, an interior unit with Loft. Boasting 1904 sq. ft. on the main floor/loft and an additional 409 sq. ft. of finished walkout basement space, this home offers room to live, work, and relax. Standard 9-foot ceilings on the main floor and over 8-foot ceilings in the basement and loft enhance the sense of openness throughout. Built by Alair Homes, renowned for superior craftsmanship; Cedar Creek features 25 thoughtfully designed townhomes that combine modern living with the tranquillity of a forested backdrop. Choose your personal selections and finishes effortlessly in our presentation room, designed to make the process seamless. Cedar Creek offers four stunning bungalow and bungalow-with-loft models. Each home includes: A spacious main-floor primary bedroom, full walkout basements for extended living space, and expansive decks overlooking the treed surroundings. These homes are part of a vacant land condo community, which means you enjoy the benefits of a freehold townhome with low monthly condo fee (under $200). The fee covers private road maintenance, garbage pick-up, snow removal, and shared green space. The community is a walkable haven featuring winding trails, charming footbridges, and bubbling creeks woven throughout the landscape. Nature is not just a feature here its part of everyday life. Located in Southampton, within beautiful Saugeen Shores, you'll enjoy year-round access to endless beaches and outdoor adventures, unique shops and local cuisine, a vibrant cultural scene with events for every season, and amenities, including a hospital right in town. These homes are Net-Zero ready, ensuring energy-efficient, sustainable living. Features like EV charger readiness reflect forward-thinking design paired with timeless craftsmanship. Additional Notes: Assessment/property taxes TBD. HST is included in price, provided the Buyer qualifies for the rebate and assigns it to the builder on closing. Measurements from builder's plans.. (id:59911)
RE/MAX Land Exchange Ltd.
4 Blairs Trail
Huron-Kinloss, Ontario
Nestled in the ever sought after Lurgan Beach is where you will find this beautiful spacious Residential Lot! Beach access is just a short stroll down the road. Here you will find the stunning white sandy beaches, ever changing views and the world famous sunsets of Lake Huron. Soak up everything Lurgan Beach has to offer including walking trails, children's playground and tennis court all found within walking distance. Don’t want to walk, then take your golf cart (permit required). Private Boat launch less than 5 minutes away (fees apply). Services available include municipal water, hydro and high speed internet. A septic system will be required. Don't miss out on this rare opportunity to create your own piece of paradise! Best of all, there is no timeline to build! (id:59911)
Lake Range Realty Ltd.
13 - 13 Cedar Creek
Saugeen Shores, Ontario
Welcome to the Yellow Birch Model an exterior unit with Loft. Boasting 2154 sq. ft. on the main floor/loft and an additional 888 sq. ft. of finished walkout basement space, this home offers room to live, work, and relax. Standard 9-foot ceilings on the main floor and over 8-foot ceilings in the basement and loft enhance the sense of openness throughout. Built by Alair Homes, renowned for superior craftsmanship; Cedar Creek features 25 thoughtfully designed townhomes that combine modern living with the tranquillity of a forested backdrop. Choose your personal selections and finishes effortlessly in our presentation room, designed to make the process seamless. Cedar Creek offers four stunning bungalow and bungalow-with-loft models. Each home includes: A spacious main-floor primary bedroom, full walkout basements for extended living space, and expansive decks overlooking the treed surroundings. These homes are part of a vacant land condo community, which means you enjoy the benefits of a freehold townhome with low monthly condo fee (under $200). The fee covers private road maintenance, garbage pick-up, snow removal, and shared green space. The community is a walkable haven featuring winding trails, charming footbridges, and bubbling creeks woven throughout the landscape. Nature is not just a feature here its part of everyday life. Located in Southampton, within beautiful Saugeen Shores, you'll enjoy year-round access to endless beaches and outdoor adventures, unique shops and local cuisine, a vibrant cultural scene with events for every season, and amenities, including a hospital right in town. These homes are Net-Zero ready, ensuring energy-efficient, sustainable living. Features like EV charger readiness reflect forward-thinking design paired with timeless craftsmanship. Additional Notes: Assessment/property taxes TBD. HST is included in price, provided the Buyer qualifies for the rebate and assigns it to the builder on closing. Measurements from builder's plans.. (id:59911)
RE/MAX Land Exchange Ltd.
47 Block Road
Kincardine, Ontario
Rare find R3 serviced land for zoned for 56 condominium, town home lots, in exciting new up scall subdivision in Kincardine Priced at $65,000 per lot. Walk trails near by, beach and downtown short distance. (id:59911)
Royal LePage Exchange Realty Co.
45 Unnamed Street
Kincardine, Ontario
Welcome to Kincardine's newest upscale subdivision. It offers a variety of lots of different sizes and prices, from large ravine lots backing on to conservation area and walking trails, to more urban setting lots. This subdivision is conveniently located close to the beach, shopping, the soccer fields, walking trails and the dog park, which makes it a very desirable neighborhood. Reserve your lot today and have your builder start designing your new home. Building permits available mid spring 2025.Use builder of your choice. (id:59911)
Royal LePage Exchange Realty Co.
40 Unnamed
Kincardine, Ontario
Welcome to Kincardine's newest upscale subdivision. It offers a variety of lots of different sizes and prices, from large ravine lots backing on to conservation area and walking trails, to more urban setting lots. This subdivision is conveniently located close to the beach, shopping, the soccer fields, walking trails and the dog park, which makes it a very desirable neighborhood. Reserve your lot today and have your builder start designing your new home. Building permits available mid spring 2025.Use builder of your choice. (id:59911)
Royal LePage Exchange Realty Co.
43 Unnamed Street
Kincardine, Ontario
Welcome to Kincardine's newest upscale subdivision. It offers a variety of lots of different sizes and prices, from large ravine lots backing on to conservation area and walking trails, to more urban setting lots. This subdivision is conveniently located close to the beach, shopping, the soccer fields, walking trails and the dog park, which makes it a very desirable neighborhood. Reserve your lot today and have your builder start designing your new home. Building permits available mid spring 2025.Use builder of your choice. (id:59911)
Royal LePage Exchange Realty Co.
48 Block Line
Kincardine, Ontario
Rare find R3 serviced land for zoned for 18 condo, town home lots, in exciting new up scale subdivision in Kincardine Priced at $70,000 per lot. Walk trails near by, beach and downtown short distance. (id:59911)
Royal LePage Exchange Realty Co.
44 Unnamed Street
Kincardine, Ontario
Welcome to Kincardine's newest upscale subdivision. It offers a variety of lots of different sizes and prices, from large ravine lots backing on to conservation area and walking trails, to more urban setting lots. This subdivision is conveniently located close to the beach, shopping, the soccer fields, walking trails and the dog park, which makes it a very desirable neighborhood. Reserve your lot today and have your builder start designing your new home. Building permits available mid spring 2025.Use builder of your choice. (id:59911)
Royal LePage Exchange Realty Co.
41 Unnamed
Kincardine, Ontario
Welcome to Kincardine's newest upscale subdivision. It offers a variety of lots of different sizes and prices, from large ravine lots backing on to conservation area and walking trails, to more urban setting lots. This subdivision is conveniently located close to the beach, shopping, the soccer fields, walking trails and the dog park, which makes it a very desirable neighborhood. Reserve your lot today and have your builder start designing your new home. Building permits available mid spring 2025.Use builder of your choice. (id:59911)
Royal LePage Exchange Realty Co.
