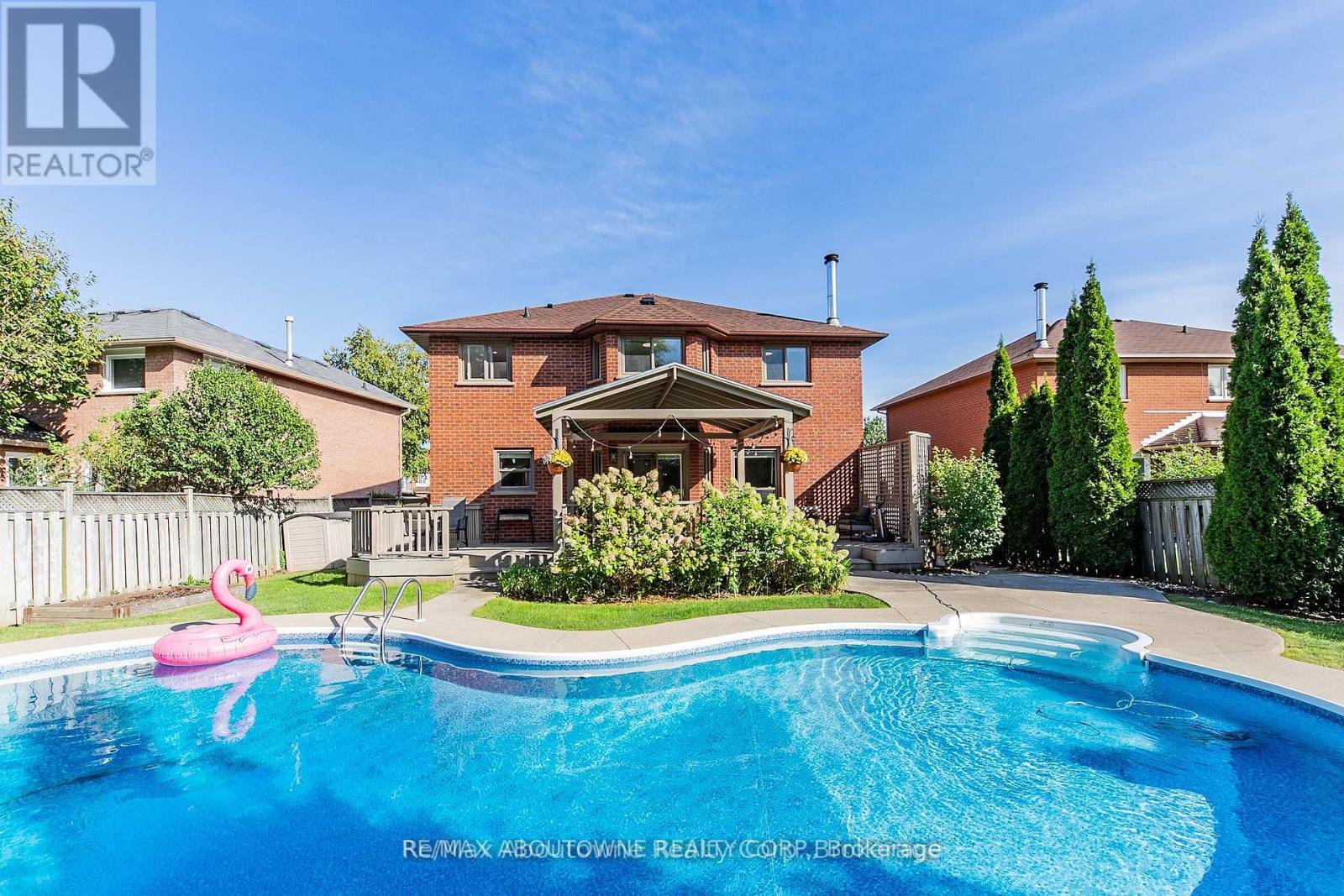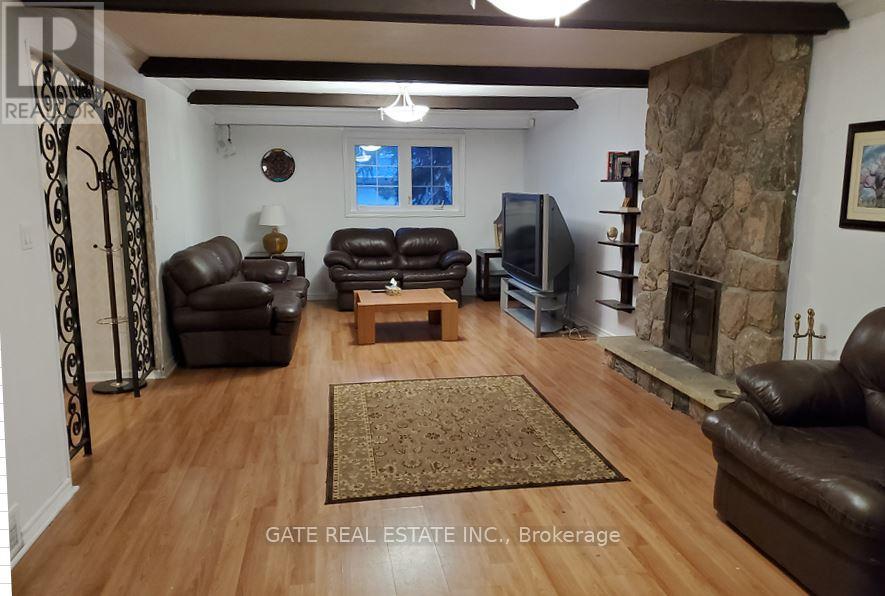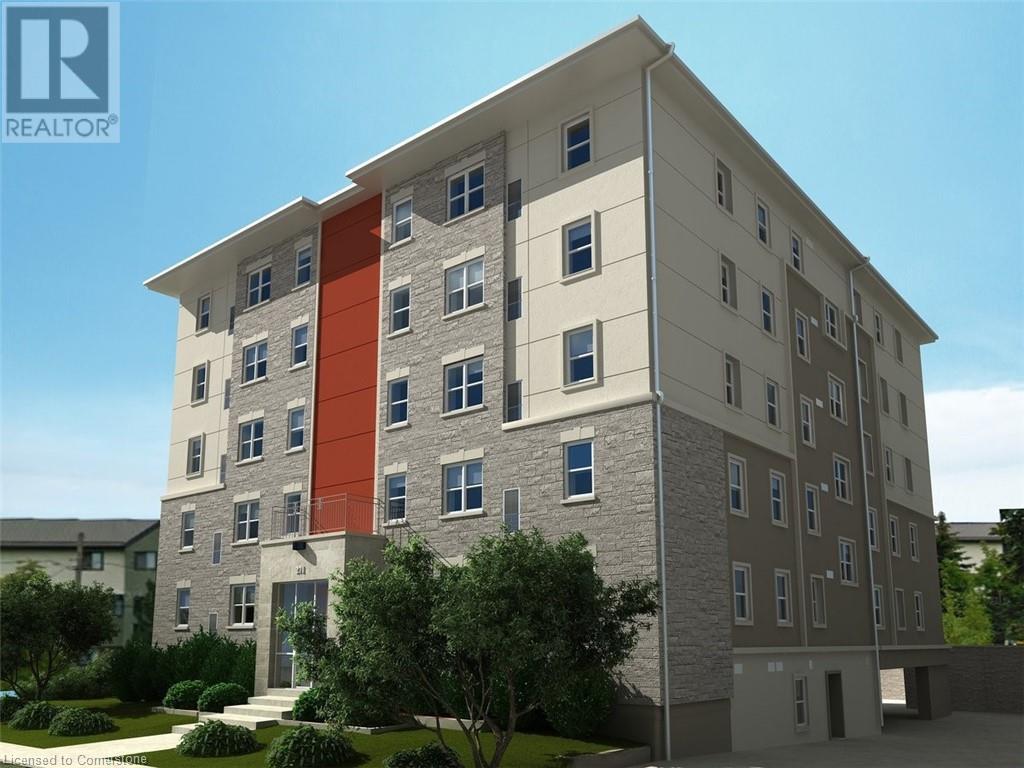1333 Wateska Boulevard
Mississauga, Ontario
This Exceptional Estate Exemplifies Refined Sophistication, Presenting A Stunning Custom-Renored Bungalow Located In A Peaceful Cul-De-Sac Within The Prestigious Lorne Park Area, Offering Unparalleled Seclusion And Calm, With A Spacious Open-Concept Design, Characterized By Soaring Cathedral Ceilings, Profuse Natural Light, And A Grand Two-Sided Fireplace, Accompanied By A Cutting-Edge Modern Kitchen, Replete With A Spacious Island, Ideal For Opulent Entertaining, As The Lower Level's Warm Gas Fireplace Creates A Cozy Family Atmosphere, Effortlessly Linking To The Resplendent Garden Retreat, Featuring A Breathtaking Saltwater Inground Pool, Luxurious Spa Tub, Exquisite Water Feature, And An Array Of Upscale Amenities, Including An Outdoor Fire Pit, Elegant Patio, Refreshing Outdoor Shower, And Strategically Placed Outdoor Security Lights, Along With An Underground Rogers Internet Connection For Seamless Connectivity, An Outdoor Sump Pump For Efficient Garden Maintenance, An Interlocking Driveway, Beautiful Landscaping With Exquisite Perennial Plants, Soft Lighting For The Interlocking And Charming Accents On The Balcony Stairs, Following Extensive Besment Renovations That Have Yielded A State-Of-The-Art Kitchen, Modernized Laundry Facilities, And A Finished Basement Floor, Resulting In A Sumptuous Living Experience Geared Towards Discerning Homeowners. (id:59911)
Sam Mcdadi Real Estate Inc.
1171 Colborne Court
Oakville, Ontario
Situated in the prestigious Morrison neighbourhood on a quiet cul-de-sac, this beautifully renovated executive home offers approximately 5,500 square feet of luxurious living space, including a fully finished walk-out basement. The main level features a grand double-height foyer, custom oak flooring throughout, and an open-concept layout that seamlessly connects the living and family rooms with a gourmet kitchen featuring top-of-the-line appliances, heated floors, and a spacious breakfast area. Both the kitchen and family room walk out to an expansive deck overlooking a private treed yard with a newer saltwater pool, ideal for outdoor entertaining. The second floor boasts four generous bedrooms including a primary suite with dual walk-in closets and a spa-inspired ensuite with heated flooring. The versatile fourth bedroom can be used as a home office. The lower level includes a custom wine cellar and bar, gym, sauna, three-piece bathroom, and large recreation room with direct access to the backyard. Additional highlights include custom bathrooms with heated floors, a formal dining room, main-floor laundry, and a three-car garage. Located in one of Oakvilles top school districts and close to the lake, parks, and amenities, this rare lease opportunity offers privacy, luxury, and an exceptional family lifestyle. Dont miss your chance to lease this extraordinary home. (id:59911)
RE/MAX Aboutowne Realty Corp.
540 Gladstone Avenue
Toronto, Ontario
Entire house with a two bedroom basement apartment which has two separate entrances.spacious room sizes, separate entrance and basement that could be used as nanny suite or in-laws. This house is perfect for big families and people who would like to share. Steps from subway, the convenience of bustling Bloor Street and parks. Huge backyard (id:59911)
Housesigma Inc.
1534 Heritage Way
Oakville, Ontario
Sought-After Glen Abbey! 150' Deep Lot with Saltwater Pool! Welcome to 1534 Heritage Way, a perfect home for families looking to establishroots in one of Oakville's most coveted neighbourhoods. This beautifully designed home offers a blend of elegance and functionality, ideal forboth everyday living and entertaining.Upon entering, the main level features a spacious living room that flows into the formal dining room, bothenhanced by rich cherry hardwood floors. The kitchen, with its quartz countertops and subway tile backsplash, is adjoined by a bright breakfastarea, leading seamlessly to the backyard deck. The family room offers a cozy retreat with a wood-burning fireplace, perfect for gatherings.On thesecond floor, the expansive primary bedroom boasts double entrance doors, dark-stained hardwood flooring, a walk-in closet, and a luxuriousensuite with a freestanding tub and a frameless glass shower. Three additional well-sized bedrooms and an updated four-piece bathroomcomplete this floor.The backyard is a true highlight, offering a rare 150-foot depth, ensuring plenty of space for relaxation and play. The yardfeatures a heated saltwater pool, a large grassy area perfect for children or pets, and a spacious, partially covered deck and porch. Theprofessionally landscaped garden adds beauty and privacy, creating a serene outdoor oasis.Other features include extensive pot lights, updatedwindows, a central vacuum system, and a recently replaced roof.Located in the heart of Glen Abbey, this home is within walking distance of topratedelementary and high schools, making it ideal for families. Additionally, you'll enjoy easy access to local parks, trails, a renowned golfcourse, and a vibrant community centre (id:59911)
RE/MAX Aboutowne Realty Corp.
3 Mclean Avenue
Collingwood, Ontario
Detached Bungaloft for Annual Lease. Partially Furnished. This Bright & Spacious Home Features 4 Beds, 3 Baths, Double Car Garage with Electric Car Charger. 9ft Ceilings, Hardwood Flooring. Open Concept Living Room, Eat in Kitchen. Master Bedroom with Ensuite & Walk in Closet. Main Floor Laundry, Inside Access to Garage, Fenced Yard Backing onto a Pond. Perfect for a Professional Couple or Small Family. Close to Schools, Shopping, Skiing, Parks, Trails & More! (id:59911)
RE/MAX Crosstown Realty Inc.
12 Pexton Avenue
Richmond Hill, Ontario
Pool Table/Pingpong Table And Accessories in basement are included in lease. Beautiful Home! Beautiful Land Scaping! 9 Ft Ceiling Main Floor. Gleaming Hardwood Floor/Staircase. Spacious Family Room With Gas Fireplace. Gourmet Kitchen With Upgraded Backsplash & Maplewood Cabinet + Stainless Steel Appliances. 2nd Floor Hardwood Throughout. Newer Paint (2017), Newer Renovation Bathrooms. Steps To Supermarkets, Daycare And Bus Station. Sunfilled & Spacious Bedroom. (id:59911)
Bay Street Group Inc.
27 Greenridge Crescent
Markham, Ontario
Modern Comfort Meets Everyday Luxury in Markham.. Welcome to your future home where thoughtful design, modern features, and a family-friendly layout come together in perfect harmony. Located on a premium lot in the heart of Markham, this spacious 4-bedroom, 3.5-bath home offers everything you need and more. Step into a bright, open-concept main floor that invites natural light and easy living. Whether you're hosting a dinner party or enjoying a quiet night in, the electric fireplace adds the perfect touch of comfort and style. Brand new Mattamy home featuring exceptional, high-end finishes throughout. Note that interior pictures are virtually staged, and no furniture is in place at this time. (id:59911)
Realty One Group Reveal
95 Owl Ridge Drive
Richmond Hill, Ontario
Stunning 4-Bedroom Detached Home In Desirable Westbrook Community! Backing Onto Ravine! This Beautifully Maintained Home Features Hardwood Flooring Throughout And A Spacious Family Room With A Cozy Wood-Burning Fireplace. The Kitchen Is Equipped With Stainless Steel Appliances, And The Main Floor Includes A Convenient Laundry Room. The Primary Bedroom Boasts A 4-Piece Ensuite And Walk-In Closet. Located Close To Parks, Trails, Public Transit, Community Centers, And All Amenities. **EXTRAS** Zoned For Top-Ranking Schools Including St. Theresa Of Lisieux CHS And Richmond Hill High School. (id:59911)
Homelife Golconda Realty Inc.
2311 Gerrard Street E
Toronto, Ontario
Charming 3-Bedroom Semi-Detached Freehold in Prime Upper Beaches Location!Recent upgrades include a new roof and replaced main drain to street sewers, ensuring peace of mind.Discover the perfect blend of urban convenience and suburban charm in this move-in ready 3-bedroom semi-detached home, just a 5-minute walk from Danforth Station. Nestled on a generous 150 ft lot, this gem boasts a spacious backyard oasis, ideal for lively barbecues. The large deck with modern glass railings flows seamlessly into a bright sunroom/home office, overlooking the lush backyard perfect for remote work or relaxation.Step inside to a spacious kitchen and a layout tailored for starting or raising a young family. With top-tier schools like Malvern Collegiate and Adam Beck nearby, this home is a family's dream. Enjoy the vibrant Kingston Rd. Village, just a 5-minute walk away, with its array of shops and restaurants, or take a scenic 25-minute stroll through Glen Stewart Park to the lively Beaches and serene lakeshore. Commuting is a breeze with a 15-minute GO Train ride to Union Station, and grocery runs are effortless with Loblaws and FreshCo within walking distance.With easy free street parking, fantastic neighbours, and a welcoming community, this home is brimming with lifestyle potential. Don't miss your chance to own in this desirable neighbourhood!First-time buyers welcome! (id:59911)
RE/MAX West Realty Inc.
601 - 151 Dan Leckie Way
Toronto, Ontario
Unit 601 at 151 Dan Leckie Way is a 2-bedroom, 2-bathroom condo apartment located in Toronto's vibrant Waterfront Communities C1 neighbourhood. The building boasts a range of amenities designed to enhance residents' lifestyles, including:Indoor Pool: Ideal for year-round swimming and relaxationConcierge Service: Offering assistance and enhanced securityParty Room: Perfect for hosting gatherings and eventsMedia Room: For entertainment and screeningsGuest Suites: Convenient accommodations for visitorsSecurity System: Ensuring resident safetyIndoor Parking: Providing secure vehicle storageThe unit's prime location offers easy access to Toronto's bustling waterfront, entertainment districts, dining establishments, and public transportation, making it an excellent choice for those seeking a blend of convenience and modern living (id:59911)
RE/MAX Hallmark Ari Zadegan Group Realty
Side - 40 Arran Crescent
Toronto, Ontario
****All Utilities Are Included**** Large Walkout Side Unit Apartment. One Bedroom . Walking Distance To Steeles,Ttc,Shopping Etc. (id:59911)
Gate Real Estate Inc.
271 Lester Street Unit# 102
Waterloo, Ontario
**Investment Opportunity With Positive Cash Flow. Earn Monthly Rental Income of $3936**, LOW CONDO FEES! A Rare Unit With Parking In A Highly Sought-After Building! Turn-Key Investment With Zero Property Management Fees, Maximizing Your Cash Flow! Unit Provides 5 Bedrooms, 2 Baths, Spacious Living, Dining & Kitchen, Fully Furnished Living Spaces & Rooms With Large Windows & Cabinet Drawers That Can Be Placed Under Each Bed For Additional Living Space. Steps To Waterloo University Campus & Laurier. Safe Building W/ 24 Hour Security Surveillance, Attracting The Best Students, No Vacancies! Walking Distance To Shopping, Restaurants, And Many Other Amenities. Book A Showing Today, A Must See For Any Long-Term Investment Portfolio! **EXTRAS** Refrigerator, Hood Fan, Stove, Dishwasher, ELFS, Window Coverings, 5 Beds With Mattresses, 5 Desks With Chairs, 5 2-Drawer Cabinets, Dining Table With Chairs, 1 3-Seat Couch, 2 Single Couches, 1 Coffee Table, Microwave (id:59911)
Exp Realty Of Canada Inc











