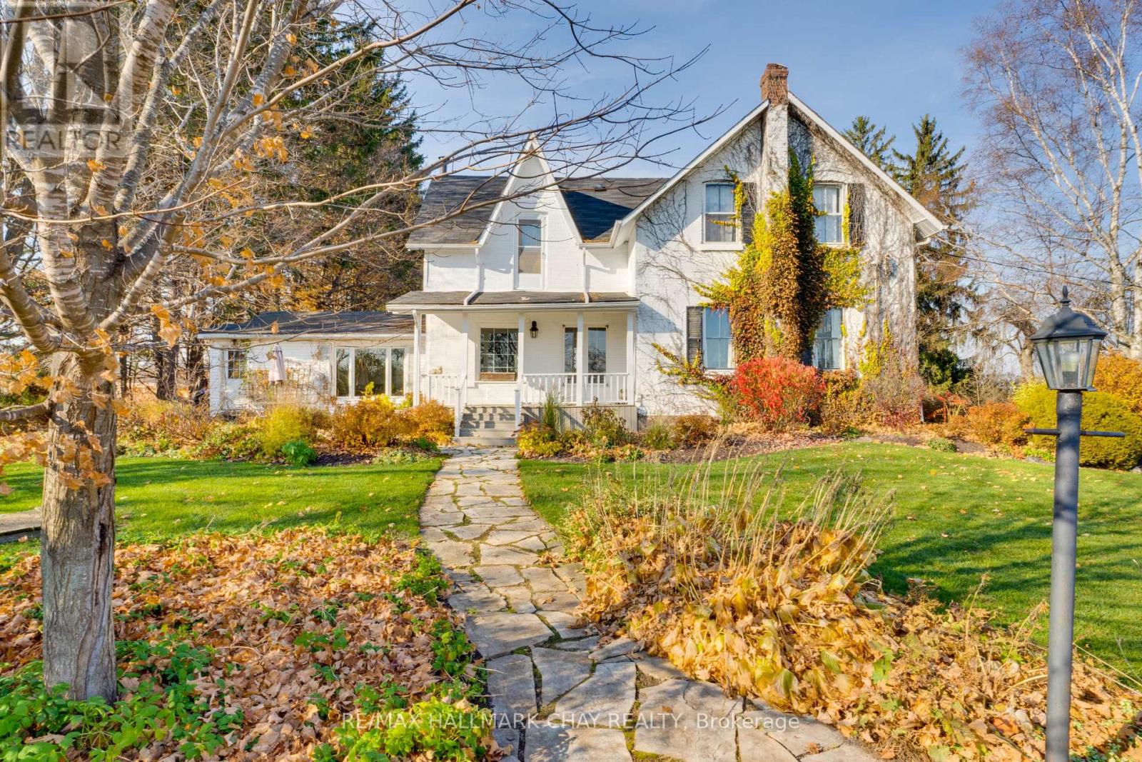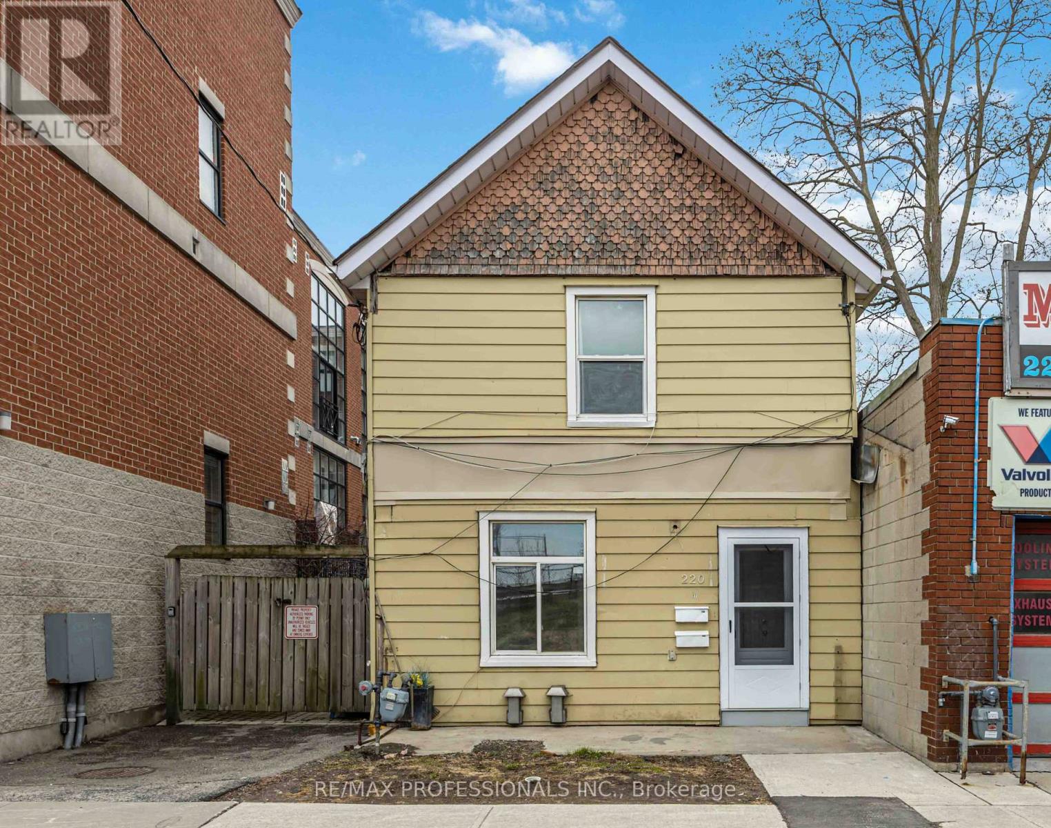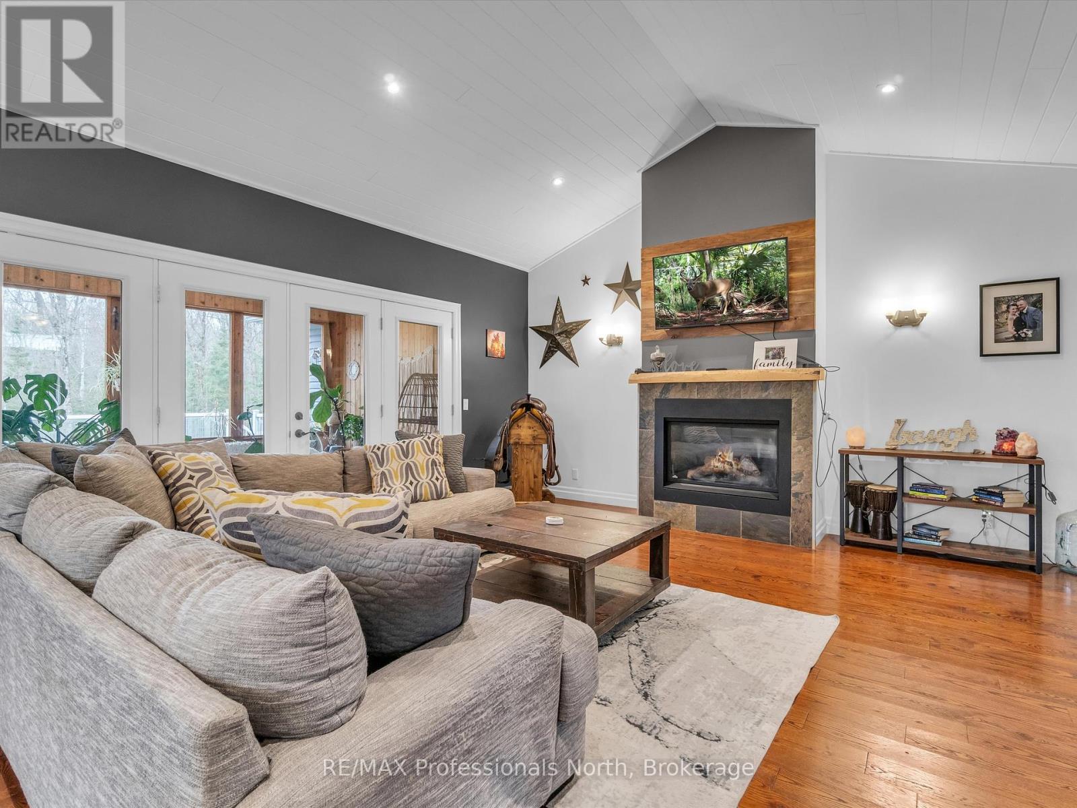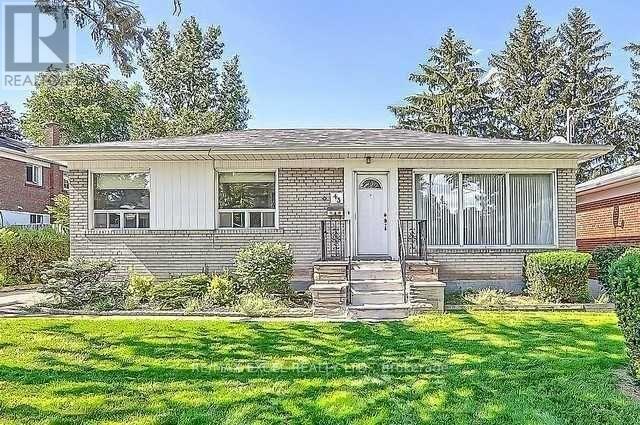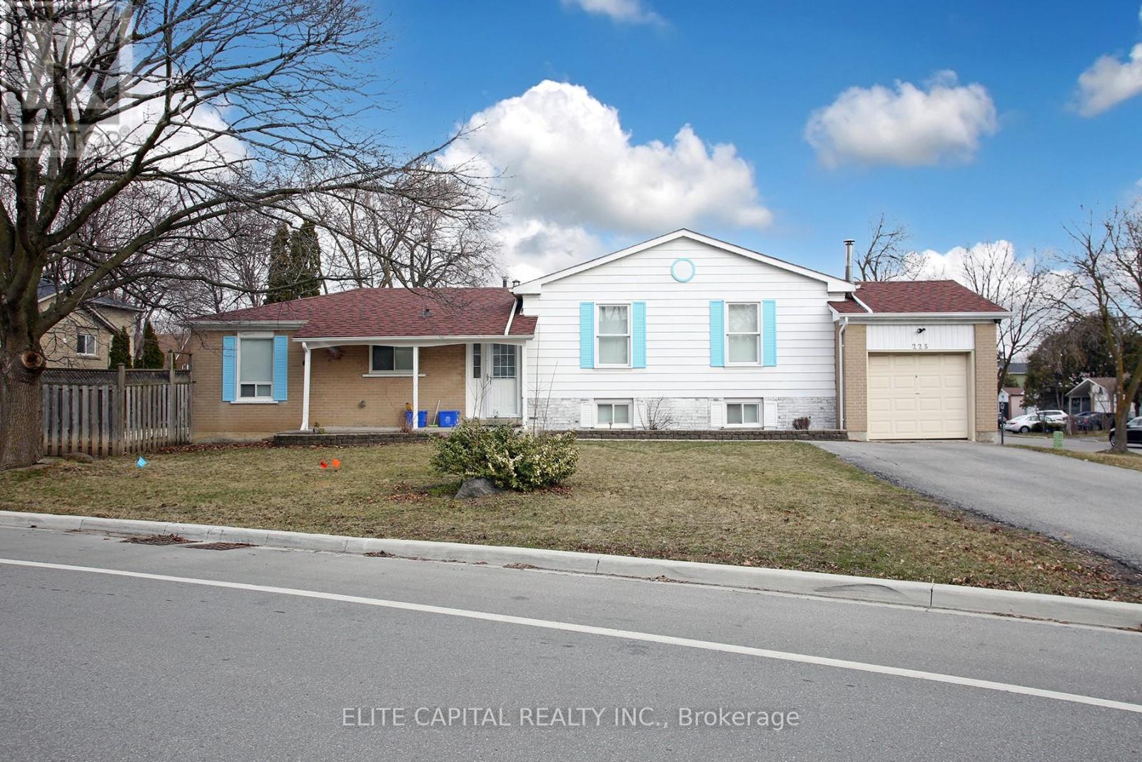905 - 10 Eva Road
Toronto, Ontario
Luxurious Two Bedroom Two Bathroom Unit Built By Tridel, Inside 784 SF Plus A Big Balcony. Laminate Floor Throughout, Open Concept Layout. Modern Design Kitchen Boasting Quartz Counters & S/S Appliances, Floor To Ceiling Windows. North View. Plenty Of Natural Lights. Primary Bedroom Offers 4-Pc Ensuite And A Walk-In Closet. While The Second Bedroom Includes A Large Closet And Large Windows. Building Amenities Includes 24-Hour Concierge, Exquisite Party And Lounge Areas, Guest Suites, Visitor Parking, Gym, Fitness Studio, Kids Zone, Pet Spa, BBQ Terrace Area And More. Located Steps From The 427, This Unit Provides Unbeatable Access To The Highway And Major Routes: 401, QEW And Gardiner. 6 Min Drive To Kipling TTC And GO, Mere Minutes From Pearson International Airport, And A Short 20-Minute Commute To Downtown Toronto. Revel In The Abundance Of Shopping And Recreational Opportunities At Your Doorstep. High-Speed Internet Included In The Maintenance Fee. Original Owner, Very Well Maintenance. Must See!!! (id:59911)
Homelife New World Realty Inc.
1905 - 2560 Eglinton Avenue W
Mississauga, Ontario
This Fabulous, 1,255 Sq.Ft. (860Sq.Ft. Suite + 395Sq.Ft. Balcony) 'Castlebridge' Corner Apartment With 2 Bedrooms And 2 Bathrooms Is On The 19th Floor With An Amazing, Unobstructed View South, All The Way To Lake Ontario. There Is A Walkout To The Huge Wrap Around Balcony From The Living Room And Also From The Primary Bedroom. The Location Is Difficult To Beat. Within Walking Distance To Erin Mills Town Centre And Credit Valley Hospital. Minutes From Highways 403 And 407. Hydro not included in the rent. Tenant to set up hydro account with supplier ( Alectra Utilities ) before start of rental period. (id:59911)
Ipro Realty Ltd.
700 Baseline Road S
Tiny, Ontario
Opportunity to own a Beautiful 105 acre farm between Barrie and Midland. Picturesque Country Setting, 4 Bedroom Farm house, 25 acres of mixed bush, working 70 plus acres on fertile flat land. Close to shopping and schools. On a nicely paved road. Current cash crop is corn. (id:59911)
RE/MAX Hallmark Chay Realty
220 Main Street
Toronto, Ontario
This detached duplex is packed with potential and opportunity. Featuring two separate 2-bedroom, 1-bath units, this property offers the flexibility to live in one unit and rent out the other to help offset your mortgage or rent both for a strong income stream. Located in a friendly, established community, you're just steps from the Carlton 506 streetcar and a short walk to Danforth GO Station, making commuting a breeze and appealing to future tenants. Whether you're a first-time buyer looking to make homeownership more affordable or an investor looking for steady cash flow, this property is worth a closer look. With some TLC this could be a great investment opportunity! Sold as-is. Ask for structural report and environmental one report (id:59911)
RE/MAX Professionals Inc.
5906 - 100 Harbour Street
Toronto, Ontario
Harbour Plaza West Tower By Menkes. Luxury 2 Bedrm 2 Bathrm Unit With Open Concept Unobstructed East Views. 9' Ceilings. Functional Layout. Direct Access To The Path Network. Steps To Cn Tower, Union Station, Financial/ Entertainment District, Harbour Front & Scotiabank Arena. 24 Hrs Concierges, With World Class Amenities. (id:59911)
Homelife Landmark Realty Inc.
93 Mainhood's Road
Huntsville, Ontario
Welcome to your dream country retreat! This custom built executive family home is perfectly nestled on 10+ acres of cleared and wooded land, offering privacy, space, and convenience, all just minutes from both Bracebridge and Huntsville. A rare opportunity to own a versatile property that blends luxury living with rural charm, ideal for families, multi-generational living, or those seeking a tranquil lifestyle with all the modern comforts.Step inside to a spacious open-concept layout, where cathedral ceilings and a cozy gas fireplace define the formal great room, a perfect space for relaxing or entertaining. The large, well-appointed kitchen flows seamlessly into the dining area with walk out to Muskoka Room which invites you to soak in the fresh air and serene views in comfort.The main floor offers a luxurious primary suite featuring a massive walk-in closet and spa-like 5-piece ensuite complete with a soaker tub. Two additional, generously sized bedrooms and a full 4-piece bath provide ample space for kids or guests.The fully finished lower level expands your living space with a large rec room ideal for a home theatre, gym, or games room along with a oversized laundry room complete with folding table and laundry shoot from main floor. To finish off the lower level, the self-contained in-law suite allows for independent living quarters, complete with large open and airy living space with walkout, one bedroom and 4 piece bathroom perfect for extended family or guests.Outside, enjoy the park like setting, complete with a fire pit area, rock outcroppings, and picturesque front yard. Car enthusiasts, hobbyists, or outdoor adventure lovers will appreciate the insulated and heated 2-bay garage, plus the additional and impressive 22' x 34' attached garage ideal for storing ATVs, sleds, or working on projects year-round.Whether you're looking to raise a family or down size to country living, this country retreat has it all!! (id:59911)
RE/MAX Professionals North
5151 Meadowood Lane
Lincoln, Ontario
Located near the wineries in the Town of Beamsville, this one floor home features vaulted ceilings, hardwood floors, open concept layout with dark maple kitchen, granite counters, access to covered deck from the eat in kitchen and primary bedroom. Ensuite and main bath on main floor with 2 beds, lower level finished with large workshop (could be 4th bed), bedroom, full bath plus california shutters throughout, sprinklersystem, hot tub and accessories, shed with hydro, front garden with armour stone. **note that the lawns have been seeded and treated (id:59911)
RE/MAX Escarpment Realty Inc.
331 - 450 Dundas Street E
Hamilton, Ontario
Welcome to this beautiful 3RD floor unit at Trend in Waterdown, Built by award winning, New Horizon Developments. The bright open-concept kitchen features; custom cabinets with gables, soft close drawers, charming breakfast bar, upgraded faucet and stainless-steel appliances. The entire unit offers vinyl floors, upgraded baseboards, dim switch lighting, stylish custom zebra blinds and has been freshly painted throughout. Enjoy walkout access to your own private balcony with unblocked West facing views offering shade in the morning and sun in the afternoon. Completing the picture is lovely living room featuring a granite mantle fireplace, a well-appointed primary bedroom with custom closet design and 4-piece bathroom with the convenience of in-suite laundry. This residence offers an array of enticing amenities, including vibrant party rooms, state-of-the-art fitness facilities, delightful rooftop patios, and secure bike storage. Nestled in the sought-after Waterdown community, residents will relish easy access to superb dining options, premier shopping destinations, esteemed schools, and picturesque parks. Included with this unit is 1 underground parking spot as well as a designated locker for additional storage. Experience the epitome of contemporary living in this exceptional condo. (id:59911)
Right At Home Realty
619 - 412 Silver Maple Road
Oakville, Ontario
Brand new, never lived-in 1 Bedroom + 1 Large Den with 1 underground parking and 1 bike locker in the heart of Oakville. This unit offers an upgraded kitchen with extended cabinets, large open balcony and windows, allowing ample natural light into the unit. The building includes top of the line amenities such as gym, rooftop terrace, party room and more. Conveniently located close to Oakville Trafalgar Memorial Hospital, Walmart, Oakville GO Station, 407, 403 and QEW. (id:59911)
RE/MAX President Realty
Main - 43 Boothbay Crescent
Newmarket, Ontario
Great Opportunity, Beautiful Upgraded Stunning Home, W/ 60 Feet Frontage. Renovated Kitchen, Bathroom, Many Pot Lights, Walk To Yonge St, Upper Canada Mall. Large And Beautiful Back Yard, The Tenant Must Pay 2/3 Of The Utilities. The Basement Is Occupied By Another Tenant. The Both Tenants Are Responsible For The Snow Shoveling & The Lawn Moving. (id:59911)
RE/MAX Excel Realty Ltd.
227 - 20 Fred Varley Drive
Markham, Ontario
A Rare Find In The Heart Of Historic Downtown Unionville. 1388 Sq Ft One Of A Kind Luxury Executive Boutique Condo. Quiet Setting, Overlooks Greenbelt, Walk To Toogood Pond, 10' Ceilings, Open Concept, Heated Floor in Master Washroom, Fireplace in Living Rm, Hardwood Floors, Pot Lights. Common Area Includes Theater Rm, Fitness Center, Yoga Studio, Entertainment Rm / Dining Rm / Kitchen, Stunning Courtyard With BBQ, Fireplace & Water Feature, Guest Suites, Car Wash. (id:59911)
Royal LePage Golden Ridge Realty
225 Snowshoe Crescent
Markham, Ontario
Lovely Home Located On A Premium Corner Lot With 73Ft Frontage. Beautiful Front & Backyard. Smooth Ceiling Throughout. Totally updated in 2022. Bright & Functional Layout. 3 Spacious Bedrooms. Large Storage Space In Basement. Roof(2019). Close To Hwy 404, Shops, Community Center, Park... ** This is a linked property.** (id:59911)
Elite Capital Realty Inc.


