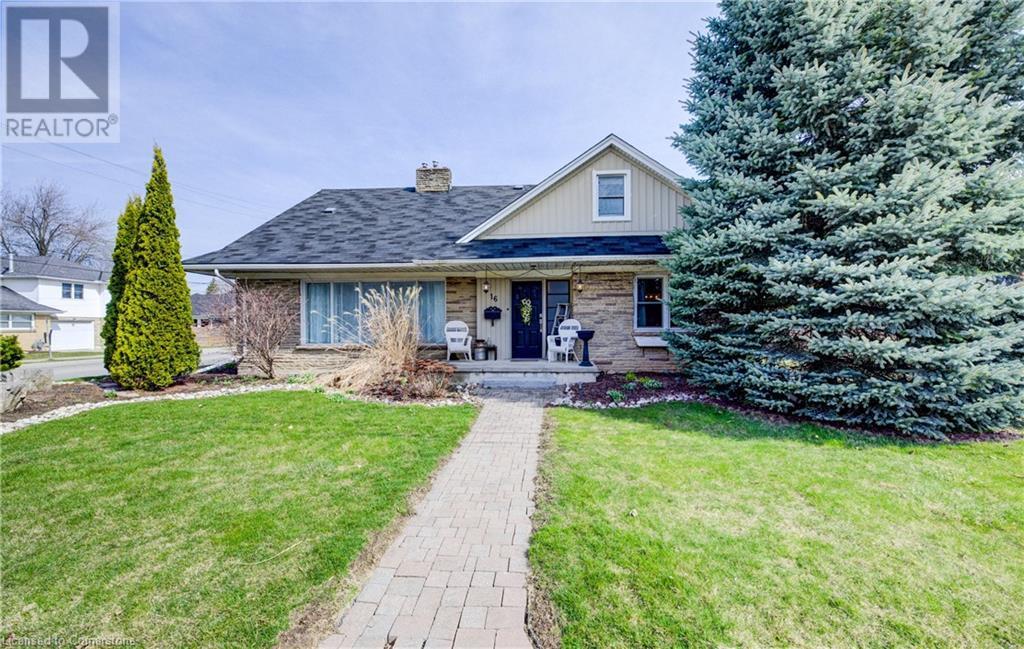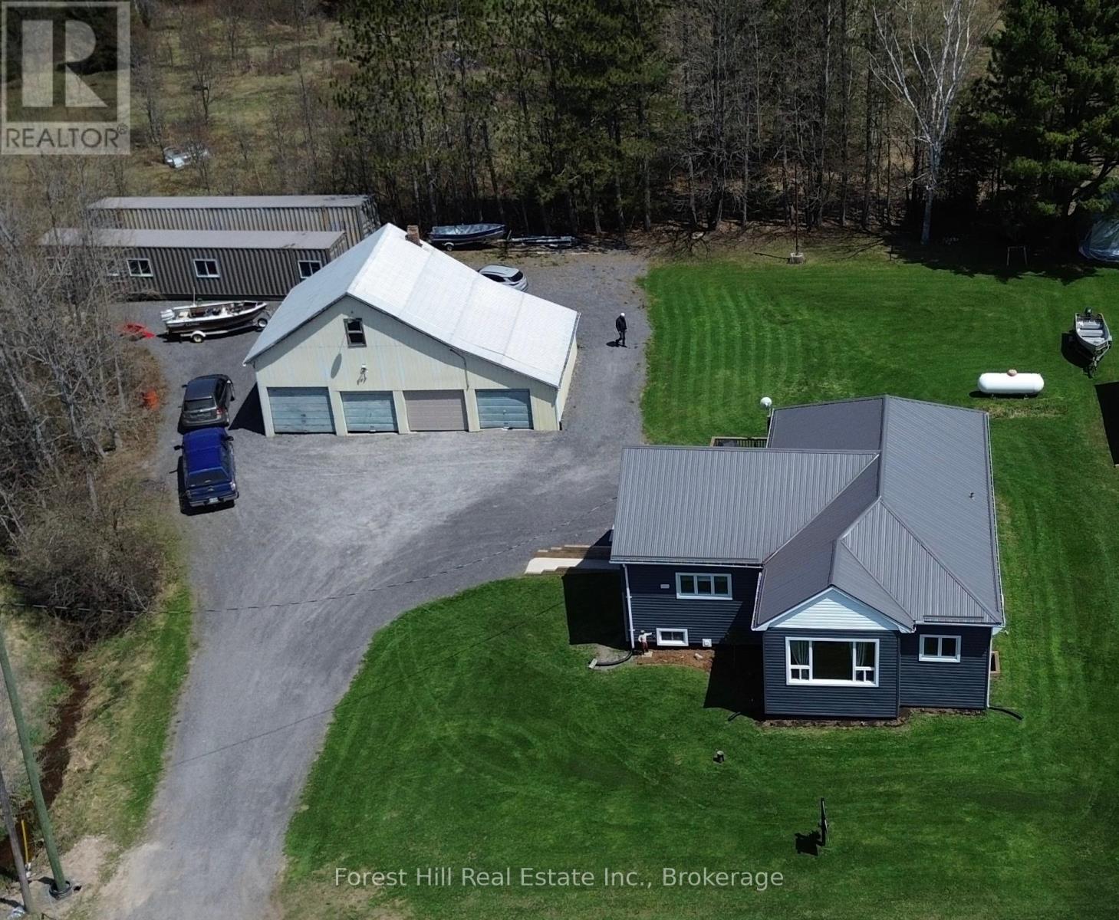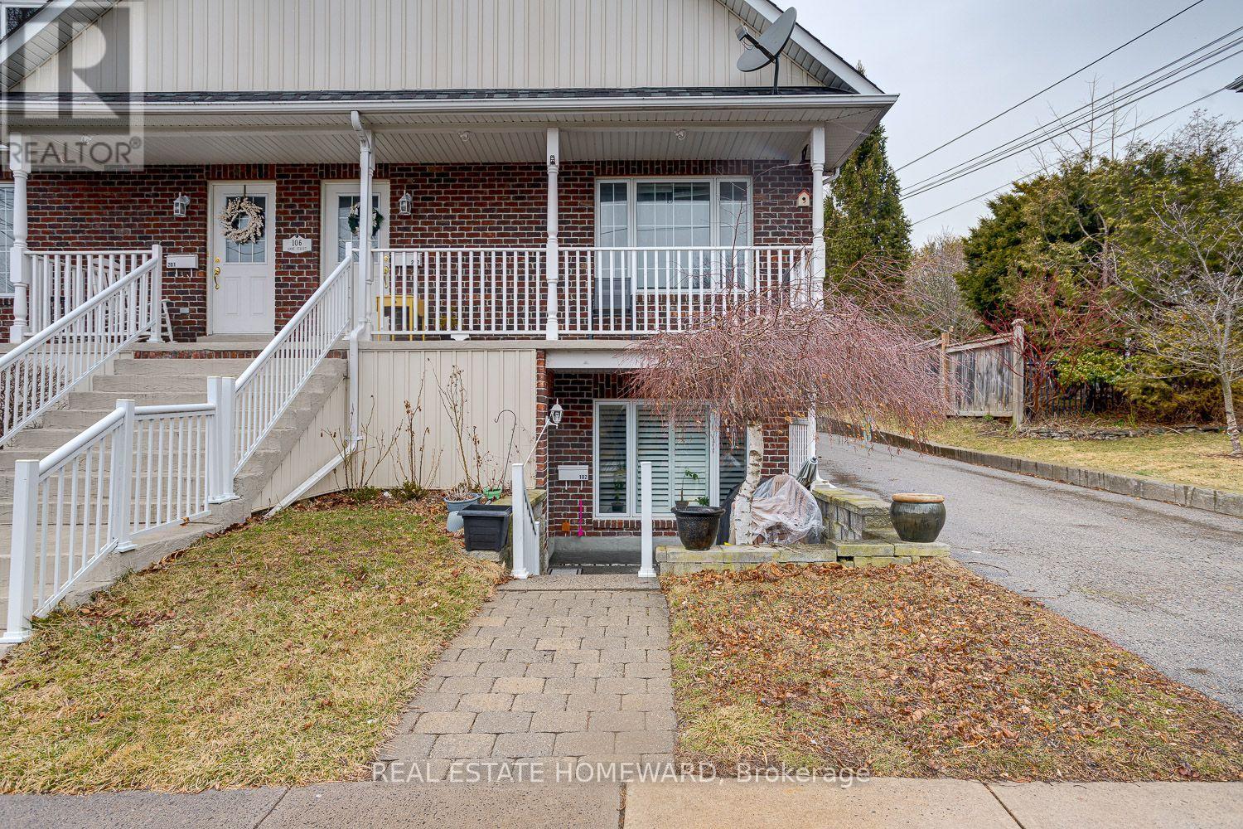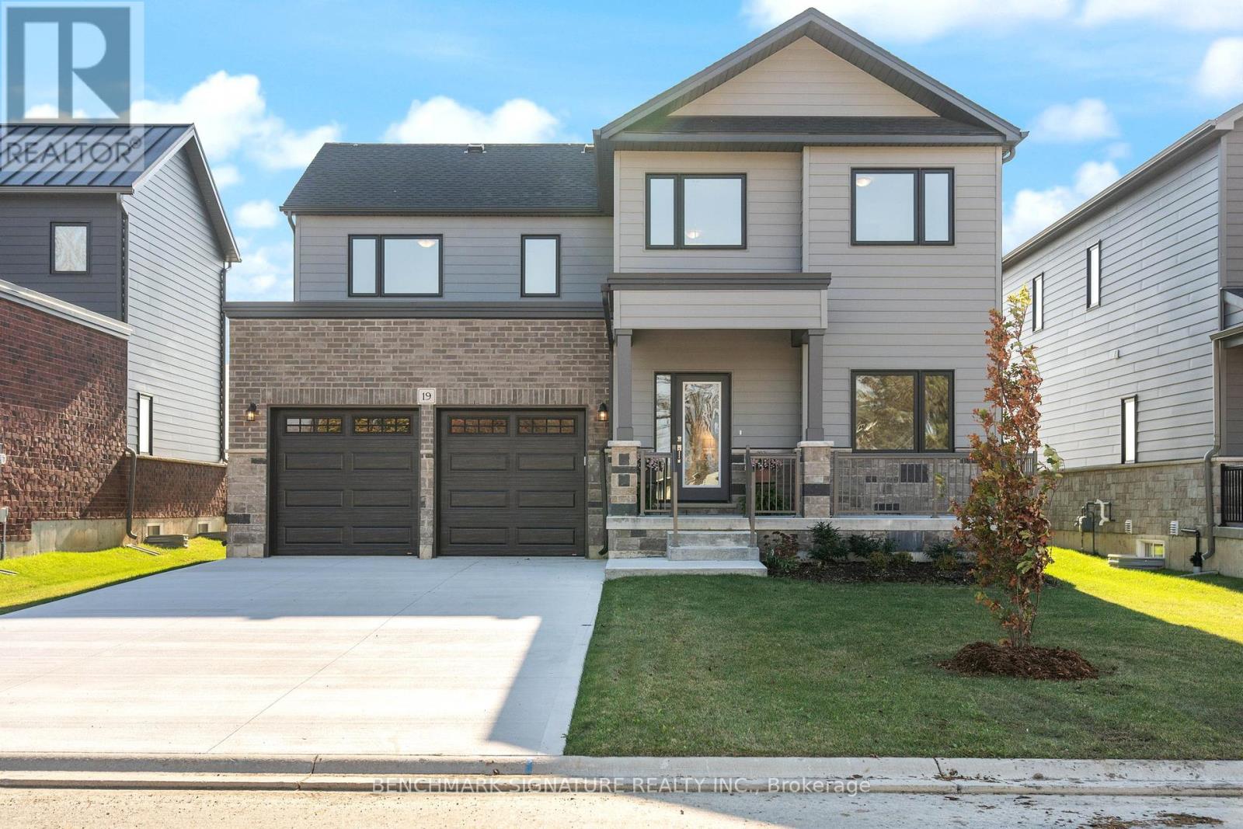Mf - 149 Septonne Avenue
Newmarket, Ontario
Discover this fully renovated 3 bedroom semi-detached home located in a transit-convenient neighbourhood. This carpet-free house boasts newly installed laminate floors, pot lights, and numerous other upgrades. The modern open-concept kitchen features a moveable island and stainless steel appliances, complemented by pot lights throughout and abundant natural light from a large bay window.The main floor offers three generous bedrooms, an upgraded washroom, and convenient private main-floor laundry.This property is ideally situated close to transit, schools, shopping malls, Tim Hortons, a hospital, parks, and more. Just a 5-minute walk to Yonge and Davis drive form this property is conveniently close to all amenities. Located just minutes away from Highways 400 and 404, it offers easy access to wherever you need to go. (id:59911)
RE/MAX Hallmark Ari Zadegan Group Realty
2707 - 1080 Bay Street
Toronto, Ontario
Experience the pinnacle of urban luxury in this rare U Condominium studio, perfectly situated in Toronto's coveted Bay/Bloor district. With 325 sq ft of impeccably designed living space, soaring 9-ft ceilings and floor-to-ceiling windows, this furnished residence bathes in natural light and showcases sweeping vistas of Queens Park, the CN Tower, U of T and Lake Ontario. Every detail has been thoughtfully curated: glimmering hardwood floors, a sleek modern kitchen with quartz countertops and backsplash, built-in appliances and a custom Murphy bed for seamless day-to-night transformation. Step through the living area onto your 70-sq-ft private balcony and enjoy clear southwest exposures. Freshly painted and move-in ready, the open-concept layout maximizes flow and elegance.Beyond your door, indulge in 4,500 sq ft of rooftop amenities offering panoramic city views, or stroll to Yonge & Bloor subway lines, Yorkville boutiques, world-class museums, hospitals and the University of Toronto. This exclusive turnkey studio is a sophisticated retreat for the discerning executive. (id:59911)
Bay Street Group Inc.
268 E Highway 24
St. Williams, Ontario
Welcome to the charm of country living! This spacious 3+2 bed, 2.5 bath sits on a peaceful 1.38-acre lot and offers a warm blend of character and comfort in an open-concept layout. Step into the inviting foyer, complete with a generous double closet. From there, you'll notice the unique touches like barn doors, a tin ceiling, and access to the covered rear porch. The main floor boasts cathedral ceilings and a beautifully updated kitchen with an island that seats four—perfect for gatherings. Enjoy meals in the dining room, relax in the cozy living room, and take advantage of the convenient main floor laundry. Off the primary bedroom, you'll find access to a bright sunroom/greenhouse for year-round enjoyment. The finished basement extends the living space with two additional bedrooms, a 2-piece bathroom, a stunning theatre room, and a large recreation area ideal for family fun. There's also a flexible bonus room with a large closet—great as an office, playroom, or home gym—with direct access to the foyer. A walk-up from the basement leads to the sunroom/greenhouse on the west side of the house. Outdoor living is just as appealing, with an above-ground saltwater pool, a large deck, beautiful perennial gardens, and fruit trees. The wide second driveway leads to a drive shed and an impressive 100’ x 30’ pack barn, which includes two heated shop rooms with propane forced-air heat and window AC units. There's also plenty of open space with a chicken coop, a fenced run, and an additional fenced yard area. The second driveway also offers extra parking space. All of this is just 10 minutes from the beach at Turkey Point, with other local beaches and towns reachable in under 30 minutes. This property offers the perfect blend of rural charm and modern convenience—come experience it for yourself! (id:59911)
Royal LePage Trius Realty Brokerage
1 - 18 Greenbriar Road
Toronto, Ontario
Luxury End Unit Town Home at the Prestigious Bayview Village, Tinted Windows, 10 Ft Ceiling on Main Floor, Pot lights, B/I Speakers for Home Stereo System, 335 sqft Stunning Rooftop Terrace, 215 sqft W/O Private Patio Garden, Direct Access to 2 Underground Parking Spots, Gas Connectors for BBQ/Heater, All Hardwood Floors, Tankless Hot Water Heater, Air Exchanger, Electric Fireplace, Miele Appliances, Throughout the home, custom-built privacy Film on all Windows offers unobstructed view of natural beauty while ensuring complete privacy(No curtains needed). The main floor features a Flos chandelier, a Nelson Saucer bubble pendant, and a sleek glass partition that defines the space with elegance. Minutes to Bessarion Station, Bayview Village, and more. (id:59911)
Homelife Excelsior Realty Inc.
1102 - 1201 Steeles Avenue W
Toronto, Ontario
Welcome to your dream home at The Courtlands! This spacious southwest corner condo has been newly renovated with gorgeous hardwood flooring, offering both elegance and comfort. Step into the bright and inviting family room, where a walkout balcony treats you to stunning southwest views and breathtaking sunsets. The modern kitchen is a chefs delight, featuring a sleek island, stainless steel appliances, and smooth ceilings. Enjoy the convenience of abundant ensuite storage/pantry in the foyer and a primary bedroom with his and her closets. Relax in the spa-like ensuite bathroom, complete with a modern walk-in glass shower. This home also offers: Full-size washer and dryer for ultimate convenience Flexible eat-in space, perfect for a home office Open-concept living and dining area with a cozy den/sitting room. 2 parking spaces, Gated community with 24/7 security, space, and comfort, ready to welcome you home! (id:59911)
Homelife New World Realty Inc.
1049 Route 11 Road E
Gravenhurst, Ontario
This spectacular property will take your breath away with it's unparalleled offering of 640' of waterfront privacy on Beautiful Kahshe lake.1st time offered for sale in almost 50 years! Situated in Hunter's Bay on 2 acres and buffeted by acres of crown reserve, you will not want to miss this opportunity to purchase this coveted gem. Gorgeous, south facing property offers a granite shoreline on a point of land with multiple vantage points to view the lake, take a swim or boat on one of the most picturesque lakes in Muskoka. A 10 min drive in from Housey's Rapids rd and you will be delighted with what you will find here. An architecturally designed, 3 bd/2bth cottage offers expansive decking, 2 docks,one in a private cove. There is plenty of flat area for car parking with a newer work shed for storage. A short path welcomes you inside this inviting family cottage where you will be drawn to the open concept living space that is comfortably furnished and pleasing for it's light and views of the lake. The focal point is a cast iron " Resolute" wood stove that anchors the base of a unique wall design of windows that showcase the lake views that are so close up, you feel like you are floating on the water. The pine, vaulted living room ceiling creates an impressive design feature and cottage vibe. Ample seating and dining area with spacious kitchen and plenty of counter space. Main flr 3pc bath + laundry closet near the entrance are convienient features.The second floor offers 3 bedrooms, 2 with built in closets and views of the lake + and an updated 4 pc bath. The vintage, private sleeping bunkie comes with the convienience of a fridge/drinks area and an ECO friendly composting toilet. Private decking overlooking the lake makes this a sweet guest getaway. Picturesque lot with natural landscaping and gardens amongst majestic tall pines that offer sought after shade on hot summer days. Kahshe Lake is calling. Don't miss this chance to purchase this truly wonderful offerin (id:59911)
Chestnut Park Real Estate
16 First Street W
Elmira, Ontario
Over 3000 square feet of living space! Fantastic opportunity to purchase this gorgeous home located in a family friendly neighbourhood close to schools, recreation, shopping and parks (including Gibson Park which is an Accessible Park just down the street). This spacious welcoming home offers a main floor master bedroom which is seldom found with a two storey home. Upon entry you'll be delighted with the bright large living room that flows into the dining room and kitchen. At the back of the home you'll find a large family room with sliders to the deck and fenced yard. From the mudroom you'll access the garage which is currently being used as a home office with side door. The laundry/mudroom is conveniently located just off the driveway and behind the kitchen. The upper level offers three bedrooms and the main bathroom. Downstairs you'll have more room to spread out with the large rec room with a fireplace and tons of built in storage. Elmira has a lovely downtown & you'll be just a few minutes away from St. Jacobs. (id:59911)
RE/MAX Solid Gold Realty (Ii) Ltd.
11946 Hwy 522 Highway
Parry Sound Remote Area, Ontario
This beautiful home in the scenic community of Loring is a MUST SEE! This 3 bedroom home offers many recently designed upgrades, including all new plumbing, main level flooring and appliances in 2023, new ductwork, furnace, siding and upgraded insulation in 2021,as well as metal roof, air exchanger, most of the windows, hot water on demand, heavy duty clothes line, and great growing soil, and so much more. This home is designed for accessibility with level floors, extra wide door ways, chairlift to basement and from parking area to deck entrance. This home has many possibilities for any size family, there is a separate entrance to basement stairs perfect for if you decide to add a granny suite or apartments down stairs for some extra income. The huge 43x28 detached garage has 4 garage doors with tons of space and a spacious bonus loft above the garages for a potential games room or living area. Loring is a beautiful community in every season, minutes from dozens of lakes, great for fishing, boating, kayaking and exploring Lorings stunning Nature. If you are a winter lover, the snowmobile trails are just around the corner, offering miles of well groomed trails exploring exquisite untouched areas around the community, you may even get to view the large variety of northern wildlife, including deer and moose. This area is an unorganized township, giving you way more options for this home, not needing as many permits as organized communities so projects can get done easier and way faster, call for more information on unorganized townships. You are also close to many amenities, like restaurants, nurses station, hardware stores, grocery and you are right beside the fire hall. This home is in move in condition and has been very well taken care of, call today to view this one of a kind home, the possibilities with this home are endless. Checkout the attached 3D tour (id:59911)
Forest Hill Real Estate Inc.
102 - 106 Anne Street
Cobourg, Ontario
ON THE SHORES OF LAKE ONTARIO IS WHERE YOU WILL FIND THE LOVELY TOWN OF COBOURG. NOW IN THE LOVELY TOWN OF COBOURG IS WHERE YOU WILL FIND THIS SPECIAL TWO BEDROOM CONDO. Location! Location! Location! Two Bedroom Condo In A Charming 4-Plex Style Building In Central Cobourg. Bright Space In This Lower Level Unit With Open Concept Kitchen/Living/Dining Area, In-Floor Radiant Heat And A Gas Fireplace Creates A Cozy Atmosphere. Outdoors You Will Find Yourself Relaxing on Your Private Patio And You Have The Usual 1 Parking Space. Quick Closing Available If Needed. WALKING DISTANCE TO VICTORIA PARK, DOWNTOWN AND A COUPLE OF SCHOOLS TOO. AFFORDABLE LIVING IN COBOURG OR A GREAT CASUAL GET AWAY ON THE WEEKENDS FOR SOME BEACH TIME AWAY FROM THE CITY. (id:59911)
Real Estate Homeward
Lot 21 Totten Street
Zorra, Ontario
Find Your Escape To The Country With Brand New Net Zero Ready Quality Home Backing Onto Farmers Field. Make A Conscious Choice To Healthier Living And Helping The Environment By Going With A Net Zero Ready Home With Many Upgrades Included As Standard. Main Floor Has 9Ft Ceilings, Beautiful Engineered Wood Floors, Large Kitchen With Kitchen Aid Appliance Package, Stone Countertops, Potlights And Undercabinet Lighting, And Office. Makes This Perfect For Anyone Looking To Start A Family And Work From Home While Still Being Close Enough To Drive To The Gta All bedrooms have w/i closets Enjoy Barbecues All Year Round With Large Covered Porch In Backyard. Basements Are 9 Foot Walls With Oversized 24 X 37 Windows. Garage With Amazing Features Included Such As Level 2 Electric Car Charger And Garage Door Opener. High Curb Appeal With Brushed Concrete Driveway. Pictures are of a previous model and are for reference only. THIS HOME IS NOT YET BUILT and can be occupied in 6 months after a firm deal. (id:59911)
Benchmark Signature Realty Inc.
42 Fernbrook Crescent
Brampton, Ontario
Welcome to premier family living in exclusive Stonegate community. This 4+2 bedroom home boasts over 5,000 of finished sqft and is being offered for the first time since being built. Its evident the original owners have had meticulous care for this home. The location at the end of quiet crescent has no through traffic, perfect for families with young children. 6 full parking spots in the driveway plus a triple car garage provide plenty of parking for you cars and activities. Walk in and be amazed with formal dining and family rooms with french doors. Unique and antique inspired 2 piece bath! No need to steal a bedroom for your office as this home as formal secluded office with oak built-ins! Open concept kitchen, breakfast and living area with convenient W/O to yard. Hardwood flooring throughout a well maintained spacious kitchen that is just waiting for your personal touches! Walk up spiral and elegant staircase to the second floor that boasts sitting area with tons of natural light! In all my years of real estate i haven't seen such a tremendous primary suite! Double doors open up to large bedroom area with dream W/I closet, large 5 piece ensuite with soaker tub and double vanity, and best of all a bonus space which works perfect for a newborn, additional office or if we are really dreaming, a second luxurious closet or make up room. On the second level there is 3 large additional bedroom and a secondary 5 piece bath, large enough to have multiple people getting ready in the morning at once! Finished basement with 9 ft ceilings has a full workshop, 2 additional rooms that could be bedrooms, full bathroom with marble flooring, and the perfect recreation space with built-in bar and fireplace. This bsmt has a walk-out and has tons of in-law suite potential! Stunning oasis backyard backing onto parkland with well maintained gardens, pool and pool house with 2 pce bath! This is where the fun happens! Dont miss out on this incredible opportunity! (id:59911)
RE/MAX Real Estate Centre Inc.
RE/MAX Realty Services Inc.
413 - 335 Wheat Boom Drive
Oakville, Ontario
This bright 1-bedroom plus den, 1-bath unit offers an abundance of natural light. The versatile den includes its own door, built-in closet, and direct bathroom access, making it perfect as a second bedroom. The bathroom is thoughtfully designed with additional built-in storage and convenient dual access from both the den and primary bedroom. The spacious primary bedroom boasts a generous walk-in closet. Enjoy the stylish open-concept kitchen and living area leading directly to your private balcony. Additional highlights include keyless entry and carpet-free flooring throughout. Ideally located, just a quick 5-minute drive to highways, groceries, shopping, dining, banks, and more. The unit includes 1 parking space and 1 locker. (id:59911)
Exp Realty











