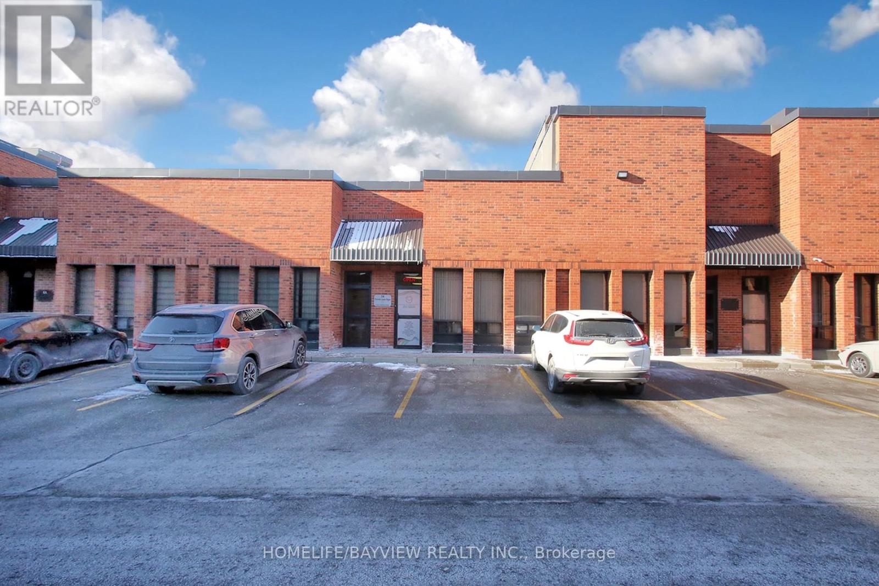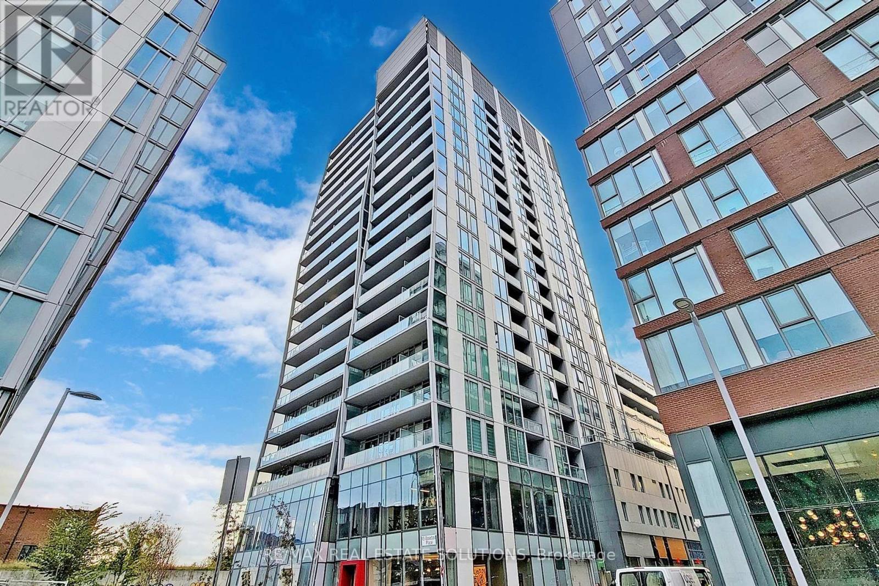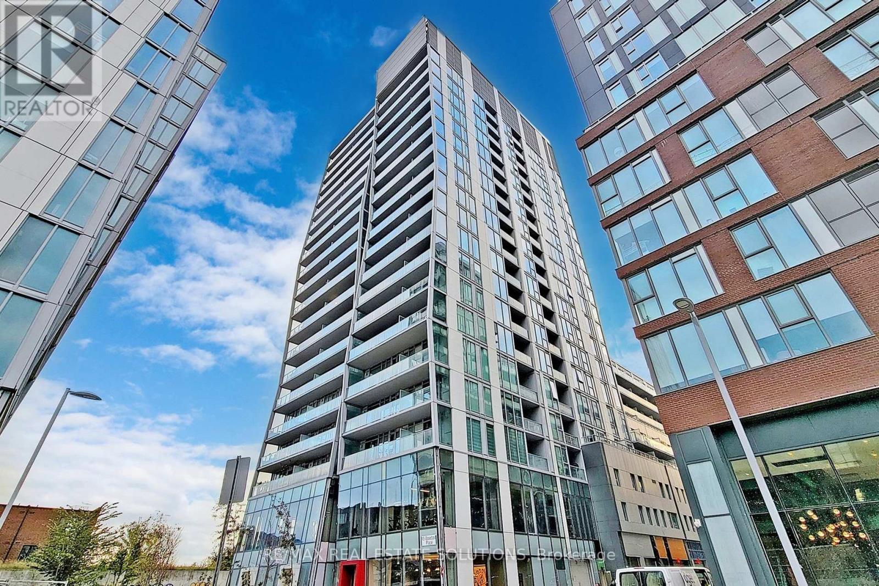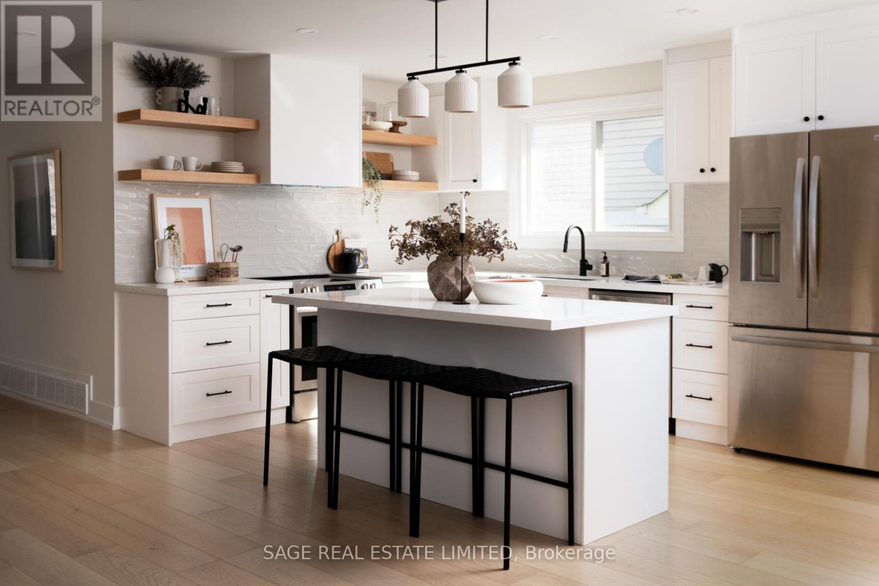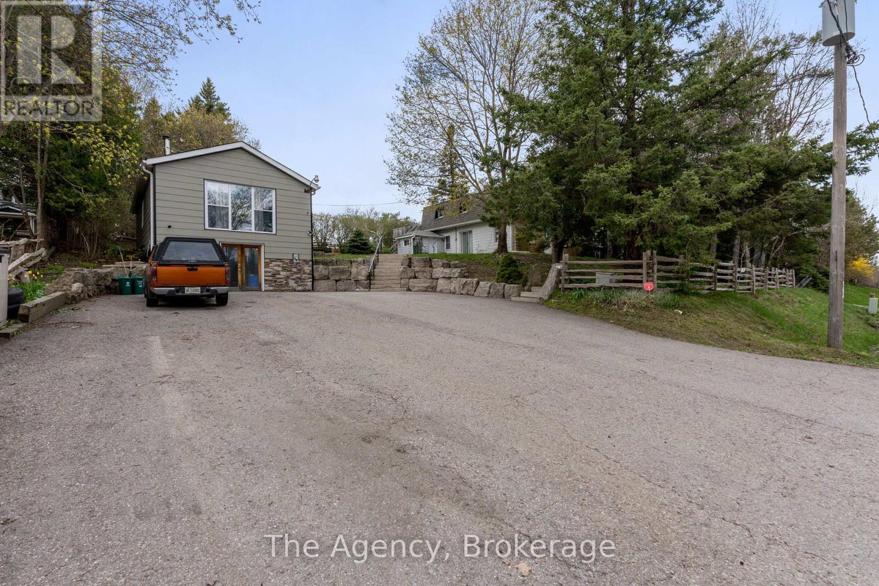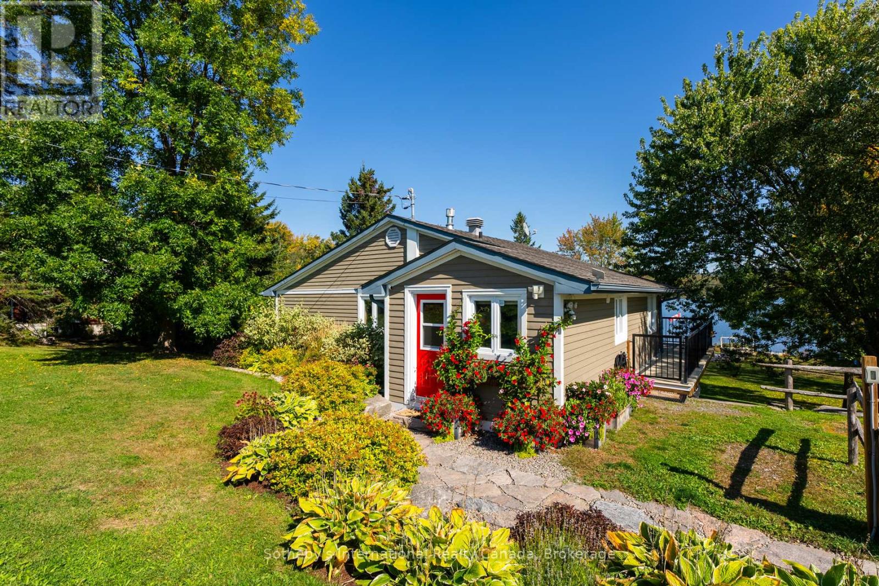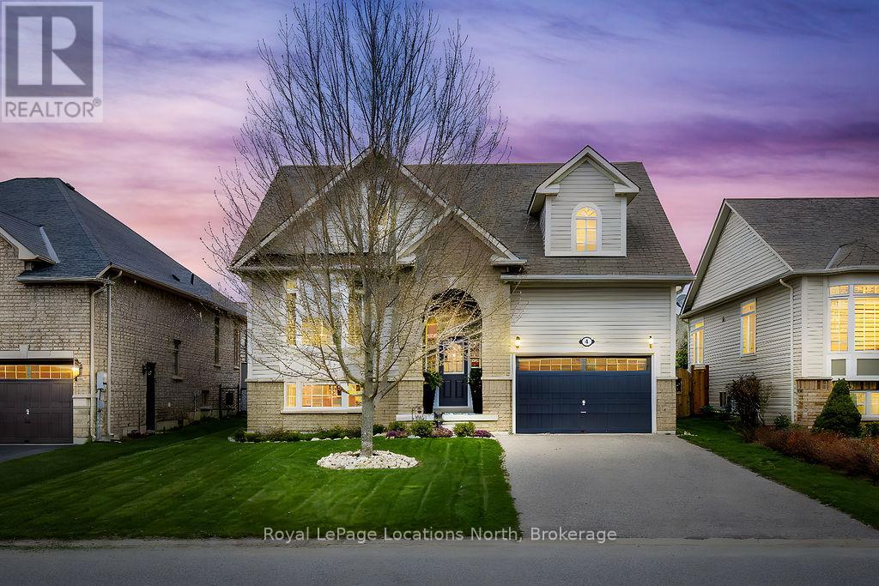3 - 90a Centurian Drive
Markham, Ontario
*Priced to sell!!* Established business specializing in manufacturing signs for many industries: elections, banners, lawn signs, posters, business cards, real estate signs, & businesses. Lots of loyal clientele. Non-franchise. Strategic location inside a busy commercial hub very close to the highway and major transit routes. All machinery and equipment owned and current. Turn-key business with full owner training provided. Same owner for 8 years - owner retiring. Lots of potential to grow sales with more marketing. Easy 5 days/week operation with executive hours. Don't miss this opportunity. **EXTRAS** Rent $3695/Month Includes T.M.I.; Owner Retiring. 2 Staff Willing To Stay. 14 Years Established Business. Lease 2.5 Years. Owner nets $180k. (id:59911)
Homelife/bayview Realty Inc.
Ll - 26 Southdale Drive
Markham, Ontario
Newly Renovated Basement Apartment in Prestigious Bullock Area with Prominent Schools, Parks, Community Centre & Shopping Centres. Completely Self-Contained with Separate Entrance through Rear Door, Laminate Flooring & Potlighting thruout, Living Room combined with Granite Kitchen with Ceramic Backsplash, Upscale Finishings Throughout, Open Concept Practical Layout . **EXTRAS** Tenant to be responsible for 30% of Household Utilities Costs. (id:59911)
Century 21 King's Quay Real Estate Inc.
1202 - 15 Baseball Place
Toronto, Ontario
Stunning 1-bed, 1-bath unit with a locker, available June 1 in the heart of Leslieville/South Riverdale, featuring 9-foot exposed concrete ceilings and floor-to-ceiling windows for a bright, industrial-inspired living space. This industrial-chic space features bright, open layout that blends modern comfort with character. Water and heat are included in the rent. Enjoy access to premium amenities including a rooftop pool and sun deck, a fully equipped fitness center, a stylish lounge, a party room, and 24-hour concierge service. Set in a lively master-planned community, you're just steps from Queen Streets 24-hour streetcar, trendy restaurants, cozy cafes, and boutique shops. Quick access to downtown Toronto and the DVP keeps you connected. Book your viewing today and don't miss the chance to live in one of Toronto's most desirable neighbourhoods! (id:59911)
RE/MAX Real Estate Solutions
512 - 15 Baseball Place
Toronto, Ontario
Stunning 1-bed, 1-bath unit with a locker, available immediately in the heart of Leslieville/South Riverdale, featuring high 10-foot exposed concrete ceilings and floor-to-ceiling windows for a bright, industrial-inspired living space. This industrial-chic space features bright, open layout that blends modern comfort with character. Enjoy access to premium amenities including a rooftop pool and sun deck, a fully equipped fitness center, a stylish lounge, a party room, and 24-hour concierge service. Set in a lively master-planned community, you're just steps from Queen Streets 24-hour streetcar, trendy restaurants, cozy cafes, and boutique shops. Quick access to downtown Toronto and the DVP keeps you connected. Water and heat are included in the rent. Book your viewing today and don't miss the chance to live in one of Toronto's most desirable neighborhoods! (id:59911)
RE/MAX Real Estate Solutions
2105 - 88 Cumberland Street
Toronto, Ontario
Located in the heart of Toronto prestigious Yorkville neighborhood, modern living and unparalleled convenience. functional layout with one bedroom and one bathroom, designed to maximize space and comfort. The open-concept living and dining area extends to a spacious balcony, providing residents with stunning, unobstructed views of Toronto's skyline. The contemporary kitchen is equipped with high-end built-in appliances, including a fridge, stovetop, oven, microwave, and dishwasher, complemented by a stylish backsplash. Ensuite laundry, 24-hour concierge, well-appointed gym, rooftop terrace with barbecue facilities, bike storage, guest suites, and a party room. Situated steps away from the Bay Subway Station, the U of T, and upscale boutiques, fine dining establishments, and cultural attractions, this condo offers an exceptional opportunity to experience the vibrant lifestyle that Yorkville is renowned for. FURNITURE NOT INCLUDED, No Smoker & No Pet. (id:59911)
Andrewteam Realty
923 - 388 Richmond Street W
Toronto, Ontario
Welcome to District Lofts at 388 Richmond St. W. Boutique Living in the Heart of Downtown.This bright and spacious loft-style 2 bedroom condo features soaring ceilings, floor-to-ceiling windows, and a private balcony with sweeping views of downtown Toronto. Includes a rare underground parking spot.Enjoy top-tier amenities: gym, rooftop terrace, party room, and concierge service all in a sought-after, architecturally distinct building.Located in the heart of the Entertainment District with Queen West, King West, world-class dining, shopping, nightlife, and public transit all just steps away.Ideal for professionals, creatives, and investors looking to own in one of Torontos most vibrant and walkable neighbourhoods. (id:59911)
RE/MAX Prime Properties - Unique Group
RE/MAX Prime Properties
294 Cliffwood Road
Toronto, Ontario
Curated on Cliffwood! Come one, come all to this never lived in, fully renovated and re-imagined 3 bedroom, raised bungalow home. A thoughtfully crafted, incredibly practical space that's ready for you. A bright and light open concept main floor with more than enough space for living & hosting. A custom chefs kitchen with an island, open shelving and plenty of storage. Designer finishes from top to bottom. Meticulously upgraded (attic insulation, waterproofing, new electrical panel, and more). An extra large basement to suit any need (office, recreation, kids play room and/or in-law suite potential). And a peaceful backyard to host, play and enjoy. ***** Placed within an exceptionally convenient neighbourhood: walking distance to Cliffwood Park (and tennis courts), minutes drive to the 404 and Seneca College, grocery stores & shops. Plus: within the AY Jackson SS school zone and walking to Middle and Elementary school***** This is the home you've been waiting for - come and get it! (id:59911)
Sage Real Estate Limited
45 Wellington Road 124
Erin, Ontario
It's time to invest in your future & add to your portfolio! You choose what works best for you at this turn key property with 3 separate above grade apartments. Use as a multi generational family property OR live in one & keep 2 apartments rented to pay your mortgage OR just keep all 3 rented out for a total of $5,385/mo! Lots of potential in this Low maintenance, income generating property in a growing, charming town..Within an hour to GTA! Each separate home has a kitchen, 2 bedrooms, 1 bathroom, private entrance, bright living rooms, outdoor patio areas AND 2+ designated parking spots (8+ total parking). Updated, detached bungalow operates on its own separate hydro meter, electrical panel, natural gas furnace, hot water tank, septic system & laundry. S/steel stove 2024, fridge & microrange'18, Granite countertops & breakfast bar complimented w/ barn board in the upgraded kitchen. Plus a Workshop in the basement too! Bungalow Roof 2017, Gas BBQ line'17, Bungalow Bedrm 2 Flooring '18- Carpet free. The 2nd Detached house on the property is a 2 storey w/ 2 separate apartments. Heat pump for AC & back up heat 2024. Flooring in main floor living & bedrms'21, Laundry Rm Exterior Door & flooring'20, Septic tanks last pumped Jan 2025. BONUS property up the hill w/ Gorgeous sunset views by the fire pit & mature trees bordering the lot. Walk to shops, restaurants & forest trails. Property highlights: 2 detached houses, 3 kitchens, 2 natural gas furnaces, 2 separate electrical panels, 2 separate hydro meters, well, UV system'17, 2 separate septic systems, 2 hot water tanks (1 owned, 1 rented), 1 heat pump. All appliances AS IS. All measurements to be verified by buyer/agent. Zoning: R1-105 "Existing Single Detached Dwelling And A Duplex Dwelling On One Lot." Listing agent Kari Clark is also the Seller, Disclosure attach. Pls 30 hours notice for showings to arrange w/ 3 tenants. Pl Book through IPRO REALTY. Diane Boyd IPRO Realty LTD. 416-418-4145 Office: 905-454-1100. (id:59911)
The Agency
Ipro Realty Ltd.
56 Tuliptree Road Unit# Upper
Thorold, Ontario
Upper level for rent. This well maintained 4 bedroom, 2.5 bath home in desirable West Community neighborhood. 2015 sq.ft. Cali knock down ceiling, hardwood, California shutters through out with 9ft ceilings on main floor. Upgraded kitchen including cabinetry with valance lighting and crown molding. Primary bedroom with 5pc ensuite and walk in closet. Additional 3 bedrooms and 4pc bath on second. Double garage and 2 cars driveway parking. Minutes from highways, direct bus route to Brock University, the Pen Centre, schools, parks. (id:59911)
1st Sunshine Realty Inc.
1111 Maplehurst Drive
Lake Of Bays, Ontario
Discover the perfect getaway at 1111 Maplehurst Dr., south facing, picturesque, newly renovated TURN KEY cottage located on serene Peninsula Lake. Enjoy direct access to over 40 miles of boating and shoreline on the beautiful chain lakes of Huntsville, making this an ideal destination for water enthusiasts and nature lovers alike. Conveniently situated just 10 minutes from both Huntsville and the charming village of Dwight, you'll have access to everything you need. Dwight offers a delightful mix of local amenities, including a hardware store, garden center, Henrietta's bakery, pharmacy, butcher, and a small grocery store. Whether you're preparing a family dinner or tackling a DIY project, you'll find all the essentials right at your fingertips. The property boasts an impressive 120 feet of waterfront on Peninsula Lake, featuring a gentle entry for easy access to the water. Enjoy your summer days on the dock equipped with a hydraulic boat lift, relax in the flat grassy area, perfect for lawn games and gatherings or retire with a cocktail after dinner on the deck overlooking the lake and equipped with an automatic awning to ensure you don't overheat. A beautiful fire pit at the water's edge creates the perfect ambiance for cozy evenings under the stars . This charming three-bedroom cottage is designed with comfort in mind. The main level features a kid-friendly bedroom with double bunk beds, a cozy sitting area, a play space, and a screened porch for enjoying the fresh air. The upper level offers two additional bedrooms and an open-concept kitchen, living, and dining area, ideal for family gatherings and entertaining ( and not interruptions with a automatic generator). With year-round access, this unique property is surrounded by protected land that attracts a variety of wildlife and bird species, providing a peaceful and natural setting. **special features** generator, security cameras, retractable awning, water treatment, fully furnished with some being custom. (id:59911)
Sotheby's International Realty Canada
4 Broadpoint Street
Wasaga Beach, Ontario
Welcome to this charming bungalow nestled in a quiet, manicured subdivision with incredible curb appeal. Situated on a 49.86 x 114 ft lot, this well-maintained home offers 2+1 bedrooms/office and 2 bathrooms, perfect for families, downsizers, or anyone seeking easy, main floor living. Step into the spacious foyer and enjoy 9 ft ceilings and hardwood floors and carpet throughout the bright and open main level. The cozy living room features a gas fireplace and flows seamlessly into the kitchen and dining area.The kitchen is designed for both function and entertaining, featuring stainless steel appliances, a good-sized island for extra counter space or casual dining, and an eat-in area with a walkout to the backyard. The primary bedroom includes a 4-piece ensuite with an updated vanity, and the second main floor bedroom is generously sized, located near an additional 3-piece bathroom. The finished lower level offers a third bedroom, laundry area, and unfinished space to be finished to suit your needs.Step outside to a backyard oasis that's perfect for entertaining, complete with an above ground pool, private patio, stunning gardens, a charming shed, and a fully fenced yard with gates on both sides. With a 1.5-car garage offering convenient inside entry, This home offers style and outdoor living in a welcoming neighbourhood. Close drive to stores, beach and schools. Your new beginning starts here (id:59911)
Royal LePage Locations North
2 - 141 Markland Street
Hamilton, Ontario
Located in the highly walkable Durand neighbourhood, this one-bedroom, one-bath basement apartment offers privacy, convenience, and in-suite laundry. With a private entrance through the backyard, a spacious entryway with plenty of storage, and a functional living space, this unit is perfect for someone looking for affordability in a great location.The kitchen setup includes two hot plates and a toaster oven for cooking, though there is no stove. There are low ceilings in some areas, making this unit best suited for someone 5'6" or under. This home is in an excellent location, minutes from St. Joseph's Healthcare Hamilton, making it ideal for a nurse or medical professional. The area offers easy access to transit, grocery stores, cafés, restaurants, and downtown Hamilton, all within walking distance.If you are looking for a budget-friendly unit in a prime location.There is no parking included. Utilities are a monthly flat fee of $100.00. (id:59911)
Flynn Real Estate Inc.
