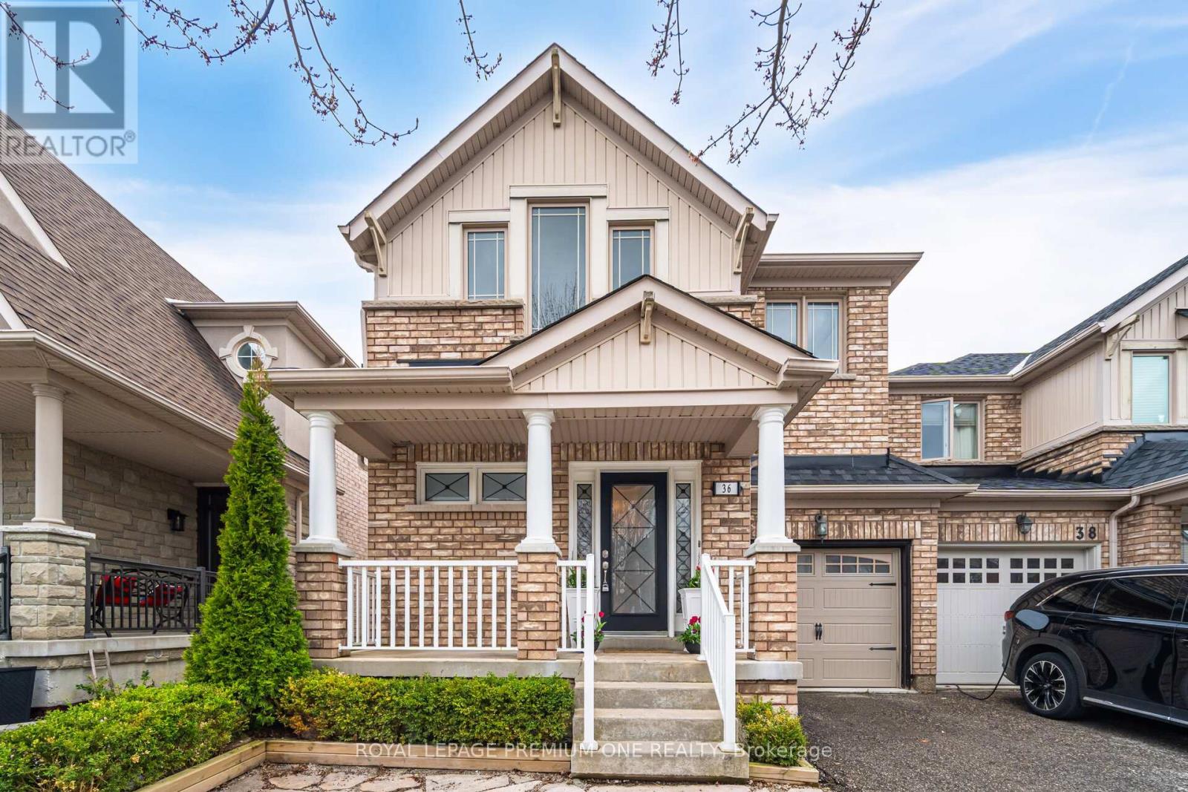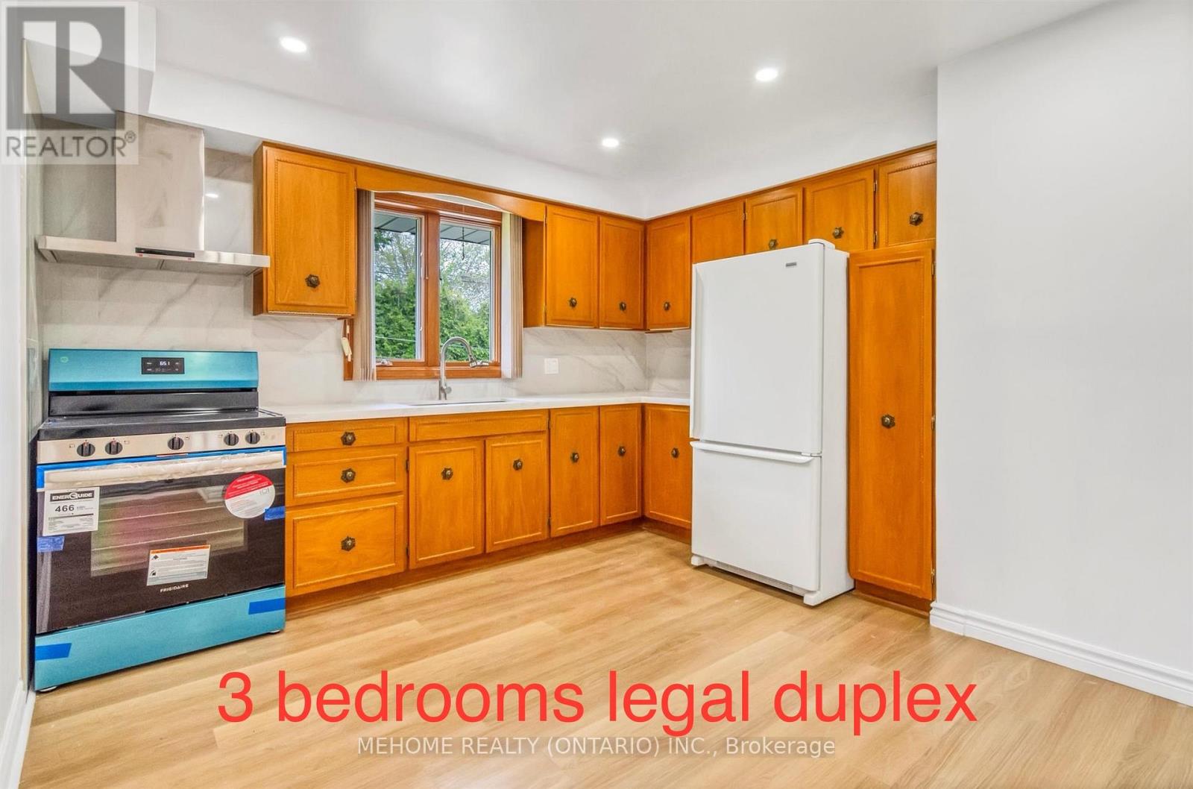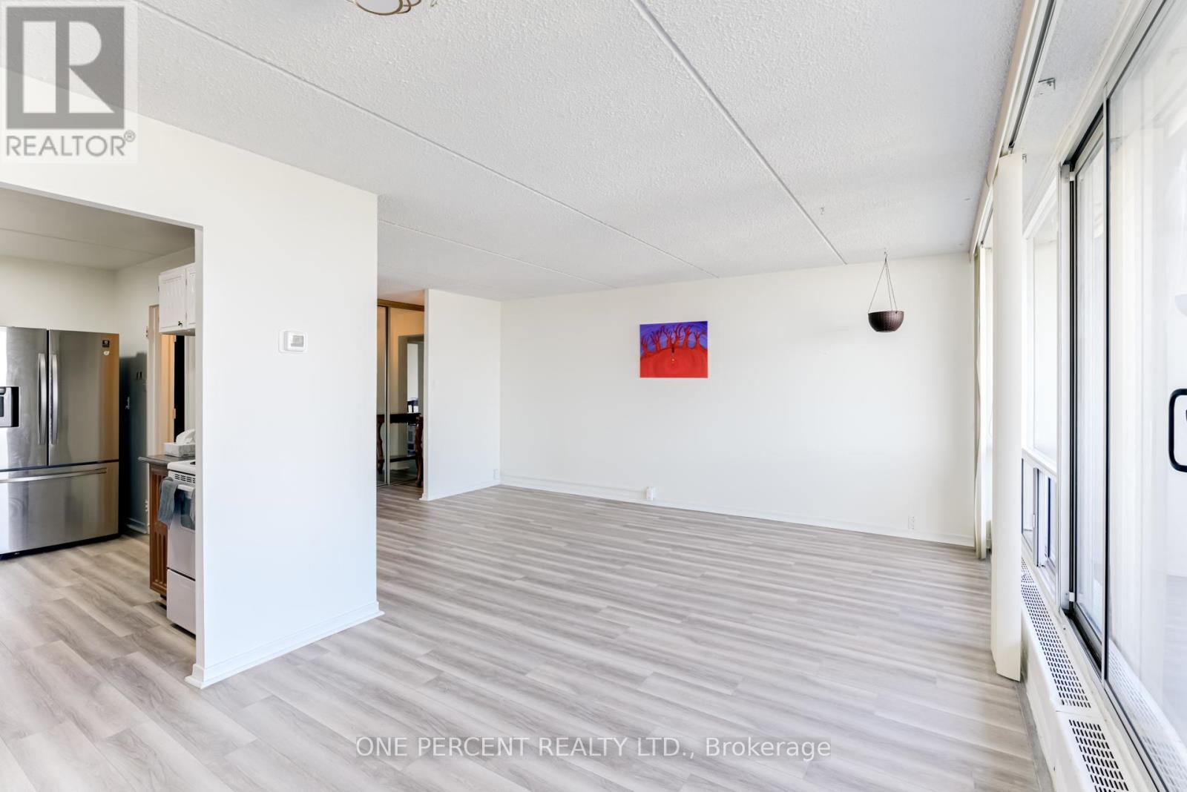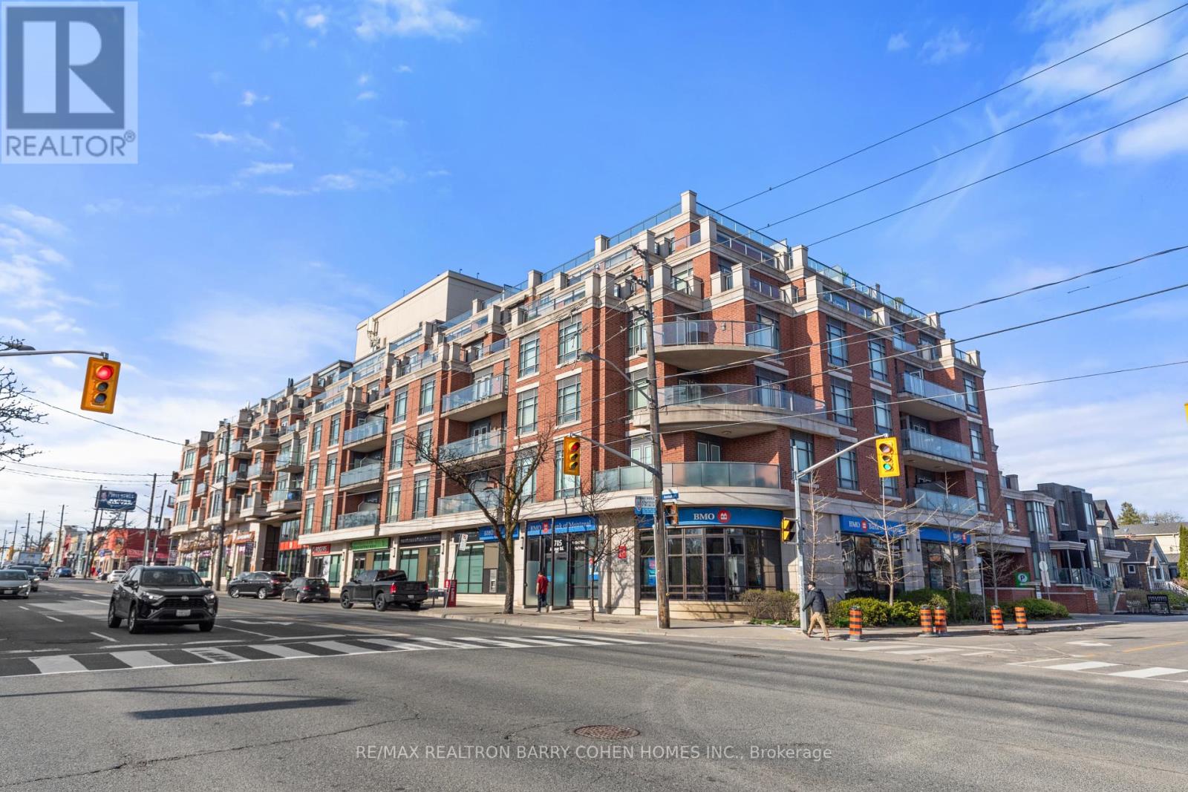Bsmt. Apartment - 215 Poetry Drive
Vaughan, Ontario
Welcome to this beautifully maintained and sun-filled 2-bedroom legal basement apartment in the highly sought-after Vellore Village community. Featuring large windows throughout, this home is full of natural light and offers a private entrance for added privacy.Enjoy a spacious open-concept living room combined with a modern kitchen, perfect for relaxing or entertaining. Both bedrooms are generously sized and come with closets for ample storage. The unit also includes a convenient ensuite laundry.Located in a top-rated school district and close to all amenitiesplazas, walking trails, Cortellucci Vaughan Hospital, public transit, and major highways. A wonderful place to call home in one of Vaughans most desirable neighborhoods! (id:59911)
Keller Williams Legacies Realty
56 Rainbow Valley Crescent
Markham, Ontario
Recently Renovated, 3 New Washrooms, whole House Freshly Painted. Discover Prestigious Living in Greensborough! This beautiful home offers a bright and clean living space, featuring 9-ft ceilings on the main floor and hardwood flooring in the family room, living and dining areas. The master bedroom boasts a walk-in closet and a luxurious 4-piece en-suite. Located within to top-rated schools Bur Oak Secondary and St. Brother Andre Catholic High School as well as the Mount Joy GO Station and an array of amenities, shops, restaurant, this home is perfectly suited for modern living. (id:59911)
Exp Realty
36 Holtby Road
Richmond Hill, Ontario
Newly renovated ALL floors. New appliances, finished basement with large 3 pcs washroom. Gally style kitchen all in white with black accents stunning. Home is end unit townhome with side yard entrance as well as entrance to rear yard through garage. Large porch, back yard is professionally landscape with large gazebo so you can enjoy all those coming summer days. This property is so great looking that is looks and feels like a detached home. Close to shopping schools and endless parks and trails in York Region. New Roof in 2024 and New Air Conditioning 2021. (id:59911)
Royal LePage Premium One Realty
14010 11th Concession Road
King, Ontario
Welcome home to the beautiful countryside of King Township. 14010 11th Concession Rd, nestled perfectly on 51.04 Acres with 552 feet of frontage, presents a valuable opportunity. Its prime location offers convenient access to Nobleton, Bolton, and major highways including Hwy 27, Hwy 50, and Hwy 400, making it an ideal choice. This breathtaking property is a true gem offering a great investment opportunity. A charming multi-level stone and barn wood custom built home graces the property, situated far back from the road with a long paved driveway. This 2797 sq ft home features a main level living room with a view, custom fit with window seats it's the perfect spot to get cozy and enjoy the view! Ascend just a few steps to the ground level and you will find the quaint Kitchen, formal dining room with picture window overlooking the pool, a cozy family room with wood fireplace and access to the sunroom with walk-out to the Yard. The ground level also offers a side entrance to the laundry/mud room and breezeway to the 4 car garage. The 2nd Level of this home boasts a primary suite with his and her closets and a 5-piece ensuite and 2nd bedroom. Also, the lower level of the house boasts 2 additional bedrooms, a 5-piece washroom, storage room with a walk-out a utility room and more! The spectacular yard with in-ground pool offers great potential, the possibility of a true green oasis! Enjoy the tranquility of the countryside with picturesque views and make this yard your own. Take a walk on the property and follow the natural spring stream taking in the peaceful nature of this setting. This property will be sure to impress. Additionally, a barn, garden shed and 2 ponds, add to the versatility and charm of this gorgeous greenspace. **EXTRAS** Barn on the Property has Hydro with a separate meter. (id:59911)
Royal LePage Rcr Realty
719 Chestnut Street
Innisfil, Ontario
Nestled in the heart of Innisfil. This affordable, charming 2-bedroom, 1-bathroom home is ideally located just steps from the serene shores of Lake Simcoe. Perfect opportunity for first-time buyers, retirees, builders or anyone looking to get into the market. Offering a simple, functional layout with cozy living spaces for weekend getaways and leisure activities. Discover the perfect blend of comfort and convenience in this beautifully maintained home on a Large 50X150 Ft Lot Backing On To Forest! Paved Driveway, Front Deck & Yard Patios. Fenced Yard . High-Efficiency Furnace & Tankless Water Heater. Insulated Crawl Space, New Sump Pump. All hardwood and laminate flooring . (id:59911)
Homelife Superstars Real Estate Limited
31 Brockman Crescent
Ajax, Ontario
Welcome to 31 Brockman Crescent, a breathtaking North-facing home nestled in one of Ajax's most sought-after neighborhoods. From the moment you arrive, the grand double-door entry and soaring ceiling height set the stage for elegance, complemented by a dazzling crystal chandelier. The main floor boasts an expansive living room with smooth ceilings, creating an inviting atmosphere for both relaxation and entertaining. The heart of the home is the custom-built kitchen, fully equipped with sleek stainless steel appliances, seamlessly flowing into a formal dining room with a stunning view of the backyards indoor pool. Step outside to the yard for a private oasis perfect for summer gatherings. Adjacent to the dining area, the cozy family room features an elegant gas fireplace and oversized windows overlooking the pool, bringing warmth and tranquility into the space. Completing the main level is a convenient laundry room for effortless daily living. Upstairs, the open-concept hallway with soaring ceilings leads to four generously sized bedrooms. The primary suite is a true retreat, featuring a newly customized spa-like ensuite with an oversized standing glass shower. Step out onto the private balcony and enjoy breathtaking views of the outdoors. The fully finished basement offers endless possibilities, providing ample space for entertaining, or a recreation area, along with a full bathroom for added convenience. Located just minutes from top-rated schools (2-minute walk), major highways (401 & 407), shopping plazas, and all essential amenities, this home delivers the perfect blend of luxury and convenience. Roof (2015), AC and Furnace (2024), 200 AMP electrical (2015), Stamped Concrete front and back (2016), Windows, Centennial Doors (2016). Home Inspection Report Available. (id:59911)
Royal LePage Terrequity Realty
115 Harris Court
Oshawa, Ontario
Discover this Magnificent Fully Renovated Main Floor Available located in the family friendly McLaughlin neighborhood in Oshawa. The Main Floor features 3 good sized bedrooms. New Kitchen! New floor and fresh paint throughout the entire main floor! Huge Back Yard! Own separate Laundry. A large living room with huge windows that bring in lots of natural light. You'll have your own garage and space for two cars on the driveway, so parking is easy and safe. This Spacious Bungalow is on a Quiet Street with no through traffic, in a Convenient Location few minutes walking to the Oshawa Shopping Centre, Schools and few minutes drive to Highway 401 and Oshawa GO Station! This home is legally divided into two units. The tenant is responsible for paying 60% of all utilities. Don't Miss This Rare Opportunity To Live In Such A Beautiful Home!! (id:59911)
Mehome Realty (Ontario) Inc.
1&2 - 12 Golden Gate Court
Toronto, Ontario
Great opportunity to lease this 5,801 sf unit which offers great street exposure and close proximity to Highway 401. Features two drive in doors,16' clear height, 2 washrooms, kitchenette and plenty of surface parking. Zoned ICI Industrial and Commercial permitted uses. Great for warehousing and manufacturing. All Tenants/agents to verify the permitted use from the City department regarding its intended use. Unit can be demised and leased separately. Unit 1 is 3,350 sf. see Mls #E12121462 has office space, washroom and 1 drive in door. Unit 2 is 2450 sf of warehouse space only, 1 drive in door and kitchenette see mls# E12121520. (id:59911)
Royal LePage Your Community Realty
1106 - 2 Glamorgan Avenue
Toronto, Ontario
Welcome to The Copenhagen! This spacious, 768sqft unit has brand new vinyl flooring, an updated bathroom & floor to ceiling, wall to wall windows. Relax in the designated dining, living & separate kitchen areas or on the 20ft wide balcony w/ North facing views. Generously sized bedroom can accommodate up to a king-sized bed by the renovated bathroom. Building Includes a newly renovated lobby & entrance, billiards, party & rec room, exercise room, outdoor BBQ/picnic area & laundry on the ground floor. Unit comes w/ 1 parking spot & 1 locker w/ plenty of visitors parking. **EXTRAS** Just steps to public transit, Highway 401, Kennedy Commons Shopping, Grocery & Restaurants. Close to Scarborough Town Centre & Ellesmere Subway Station. (id:59911)
One Percent Realty Ltd.
2812 - 252 Church Street
Toronto, Ontario
Be the first one to live in thisBRAND NEW1+Den w/2 washroomscondo,located in the vibrant downtown core! Beautiful south-facing view!The denenclosed by a sliding door, perfect as a private home office or asecond bedroom. The unit features an open-concept layout with modern finishes and built-in kitchen appliances. Enjoy unbeatable convenience just steps to Yonge-Dundas Square, Eaton Centre, Toronto Metropolitan University, St. Michaels Hospital, and the Financial District. With easy access to TTC streetcars, subway stations, and GO Transit, this is the perfect unit for professionals, students, or anyone looking to experience the best of downtown living.Enjoy resort-style amenities including a state-of-the-art fitness centre, modern co-working lounge, rooftop terrace with panoramic views, 24/7 concierge service, and more. Students welcome! (id:59911)
Bay Street Group Inc.
314 - 1717 Avenue Road
Toronto, Ontario
A Fantastic Opportunity To Right-Size In One Of Torontos Most Distinguished ResidencesThis Beautifully Designed 2-Bedroom + Den, 3-Bathroom Corner Suite Offers Approximately 1,700 Sq.Ft. Of Elegant Living, Thoughtfully Tailored For Those Seeking A Sophisticated Lifestyle With Minimal Compromise. Complete With A Spacious Private Terrace, You'll Enjoy Leafy Neighbourhood Views And Effortless Access To The Best Of Avenue Road's Boutiques, Cafés, And Top International Restaraunts.From The Moment You Enter, You'll Be Welcomed By Rich Hardwood Floors, 10-Ft Ceilings, And Classic Finishes That Evoke Both Comfort And Quiet Luxury. The Open-Concept Layout Is Ideal For Entertaining Or Unwinding, Featuring A Stunning Built-In Media Unit With Fireplace That Sets A Warm, Inviting Tone Throughout.The Chef's Kitchen Blends Style With Function Granite Countertops, Premium Sub-Zero & Wolf Appliances, And Custom Cabinetry Make It Equally Suited For Casual Breakfasts Or Hosting Intimate Dinners. Both Bedrooms Offer Excellent Storage With Custom Built-Ins, While The Versatile Den Serves As The Perfect Home Office Or Cozy Reading Nook. Enjoy Seamless Indoor-Outdoor Living With A Sunlit Terrace Equipped With A Gas BBQ Hookup Ideal For Morning Coffee, Evening Cocktails, Or Quiet Moments Under The Stars. From The Moment You Enter You'll Be Welcomed By A Valet Attendant, Ready To Help With Your Needs, A Boutique Building With White-Glove Amenities Including 24-Hr Concierge, A Fitness Centre, Rooftop Terrace, Guest Suites, And Elegant Common Spaces, This Residence Delivers Upscale Comfort And A Highly Walkable LifestylePerfect For Those Looking To Simplify Without Settling. 2 Premium Parking Space + Locker. (id:59911)
RE/MAX Realtron Barry Cohen Homes Inc.
331 - 188 Fairview Mall Drive
Toronto, Ontario
Welcome to this stunning brand-new unit at Verde Condos, offering over 720 sqft of thought fully designed living space perfect for small families or professionals.*Close Access To Don Mills Subway Line* Brand New Verde Condo. Large 1Bed+1Den WITH 2 Full Baths, Den Can Be Used As A Second Bedroom, 9 Foot Ceilings. Floor To Ceiling Windows, Open Concept Living And Dining Room. Tons Of Amenities-Gym, Yoga, Fitness Room, Rooftop Deck, Bbqs, Concierge, And More! Steps To Mall, Subway(TTC), Bus Station, Park, Supermarket(T&T), Restaurants, Library, Schools, 404/Dvp! Includes 1 Parking! (id:59911)
RE/MAX Excel Realty Ltd.











