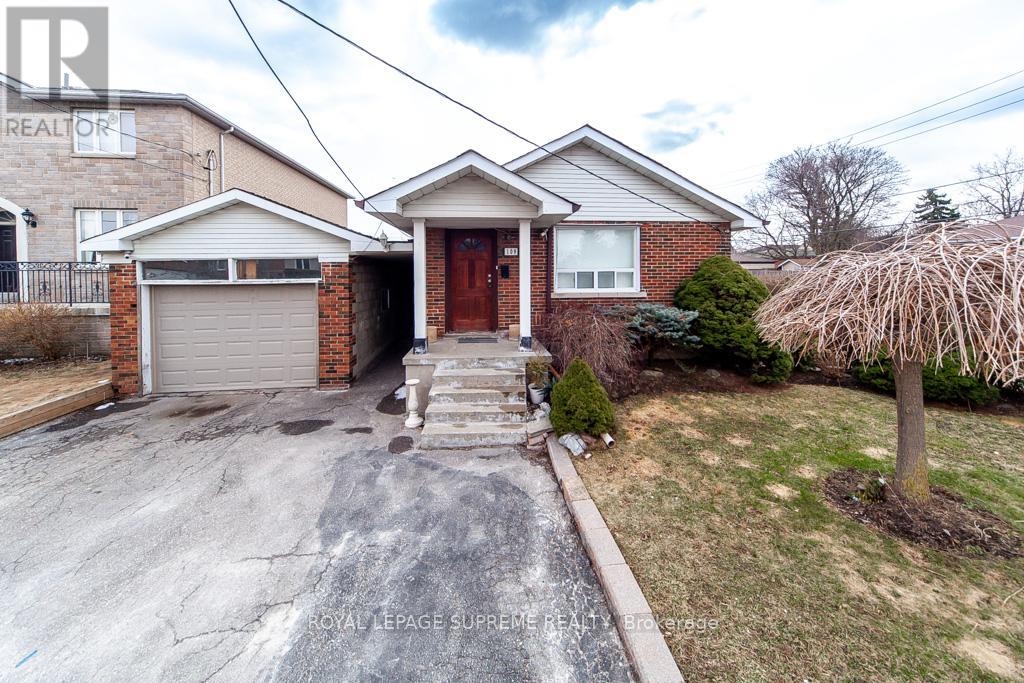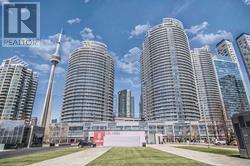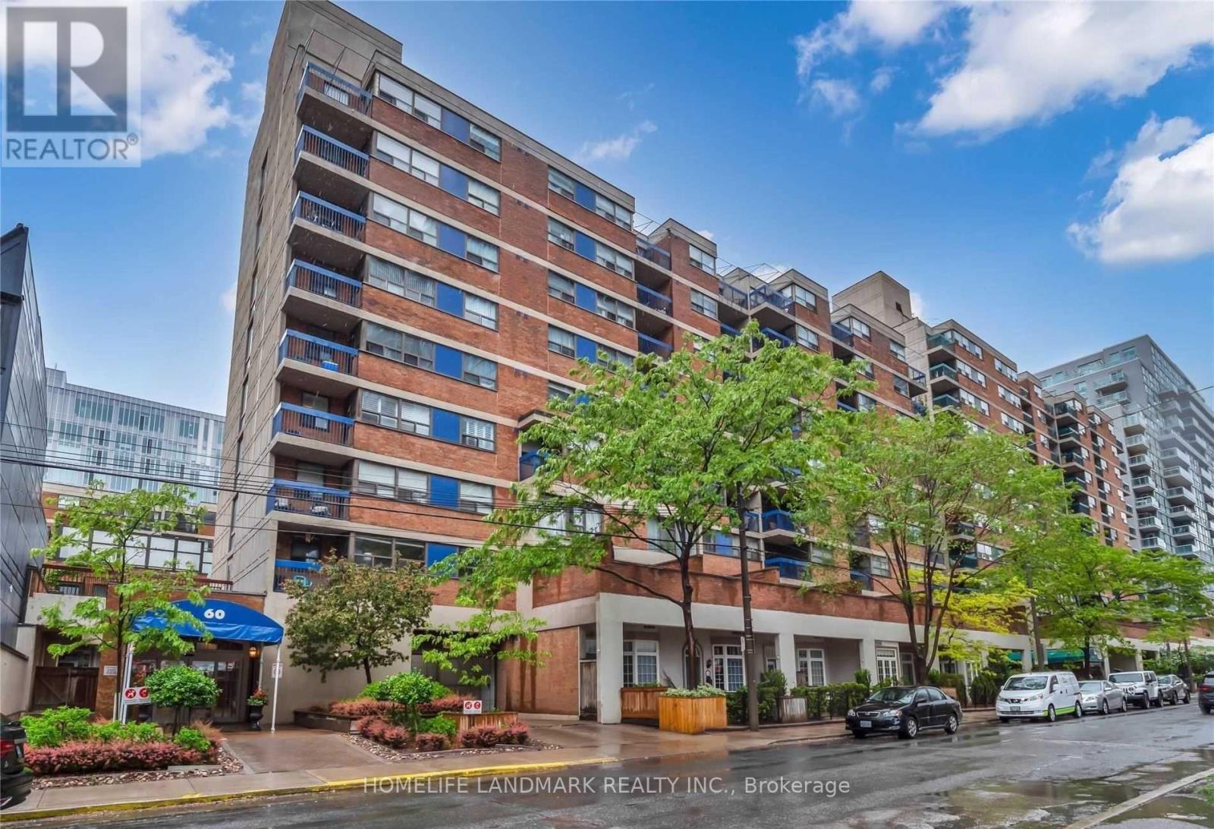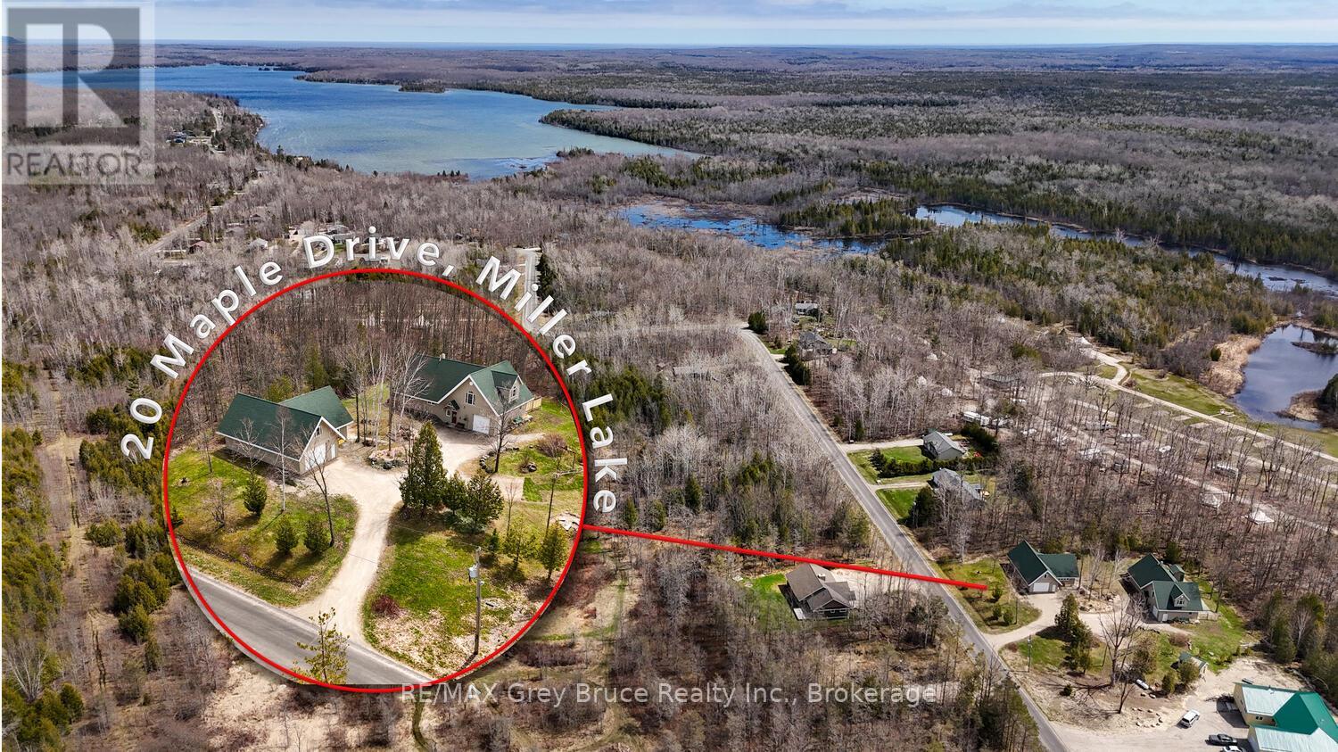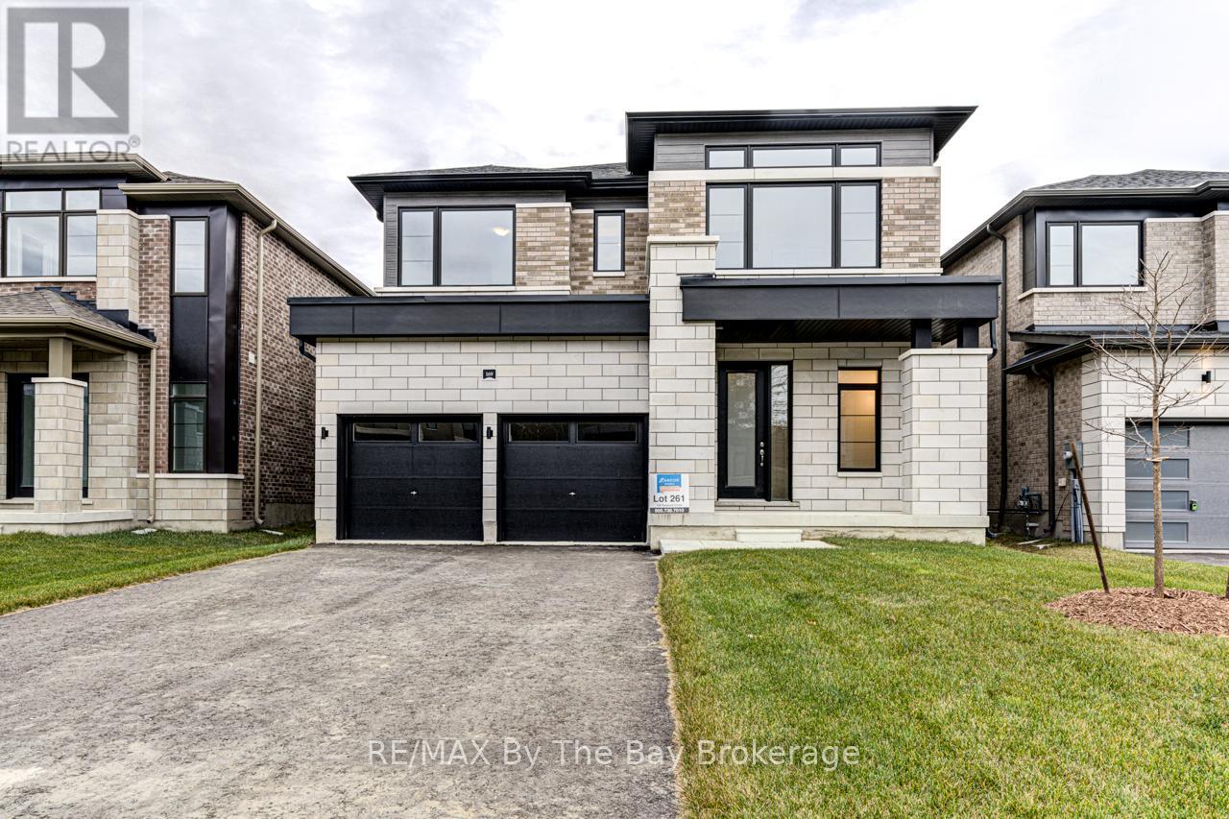109 Regina Avenue
Toronto, Ontario
Pride of ownership, well maintained 3 bedroom bungalow with plenty of possibilities on a prime lot 40 x 132 ft. Located on a prestigious / family oriented neighbourhood this property features 2 bedrooms on main floor, a spacious living room and a well maintained kitchen and bathroom.The lower level offers a large renovated Recreation room area with pot lights and window, as well as a 3rd Bedroom and a 2nd bathroom to be finished at the new owner's choice. The property offers plenty of opportunities, live in and/or develop in the future. Spacious laundry & boiler room. Steps away from schools, shops and public transit. (id:59911)
Royal LePage Supreme Realty
130 Davis Road
King, Ontario
PROPERTY HAVE MANY USE, CAN BE RESIDENTIAL OR COMMERCIAL. (id:59911)
Homelife/miracle Realty Ltd
13 Therma Crescent
Markham, Ontario
Welcome To This Exquisite Mattamy-Built Home, Nestled In The Prestigious Springwater Community Of Markham! South Facing Backyard/Kitchen And Master Bedroom.Less Than Three Years Old And Boasting Over 3,100 Sq. Ft., This Rare 5-Bedroom Gem Offers A Perfect Blend Of Modern Sophistication And Functional Luxury. Step Through The Grand Double Front Doors Into A Space That Exudes Elegance, Featuring 9 Foot Ceilings On Both Floors, Upgraded Hardwood Flooring And Tiles On The Main Level, And Stylish Pot Lights Throughout. Whole House Water Softener And Filtration System. The Newly Upgraded Open-Concept Kitchen Is A Chefs Dream, Complete With A Central Island, Spacious Breakfast Area With A Walkout To The Backyard, And Top-Of-The-Line Stainless Steel Appliances, Including A Custom Built-In Kitchenaid Oven, Microwave, And Refrigerator. Each Ensuite Bathroom Showcases Premium Granite Countertops, Adding A Touch Of Luxury To Everyday Living. A Separate Side Entrance With Direct Basement Access Provides Potential In-Law Suite Making This Home Both Versatile And Investment-Friendly. Located In An Elite School District, This Home Is Steps Away From Top-Ranking Schools (Sir Wilfrid Laurier PS, Pierre Elliott Trudeau HS (FI), And Richmond Green HS), Parks, Highway 404, GO Transit, Costco, Angus Glen Community Centre, And Scenic Nature Trails. (id:59911)
Homelife Landmark Realty Inc.
39 Satchell Boulevard
Toronto, Ontario
Tenant to share utilities (60% for you & 40% for downstairs tenant) with down stairs tenant on all utilities, tenant to have 1 parking on driveway and 1 additional parking in garage for a total of 2 parking spots, all tenants will share backyard premises.****The laundry room, located in the central area of the property, is provided for the exclusive use of the upstairs tenants for laundry purposes. However, access to the laundry room is required to reach the washroom, which is designated for the exclusive use of the downstairs tenants**** Located in the fabulous Centennial/West Rouge Lake Front Community. This upper level 4 level backsplit boasts a large living room/dining room, with spacious bedrooms. The kitchen is very bright and spacious, and is equipped with a bright breakfast room. The Primary bedroom has a walk in closet and a separate 2 pc bathroom. Enjoy the nice summer nights on the rare large front entrance patio. 39 Satchell is located in the prestigious Rouge Hill area, walk to the waterfront, parks, beach, all schools, ttc, community centre, shopping, professional offices, place of worship, also you are only a few minutes away from Scarborough University of Toronto Campus. So much to do in the Rouge and what a safe place to live! You won't be disappointed with this amazing location and this spacious home! Come take a look! Square Footage is an estimate only. (id:59911)
RE/MAX Rouge River Realty Ltd.
26 Atlantis Drive
Whitby, Ontario
Location! Location! Location! Gorgeous Well Maintained Freehold End Unit Just Like Semi! Bright & Spacious 3 Large Bedrooms In Quiet Family Neighborhood. Open Concept Layout Is Perfect For Entertaining! Large Eat-In Kit W/Granite & Glass Backsplash & W/Out From Great Rm To Large Family Size Deck & Backyard. Southern Exposure Allows Lots Of Natural Light. Large Main Bedroom with W/I Closet & 5Pc Ensuite. Convenient Second Floor Laundry. Walking Distance To School, Transit, Shopping & Under 5 Mins To 4O1. No Sidewalk (id:59911)
Ipro Realty Ltd.
705 - 218 Queens Quay W
Toronto, Ontario
"Waterclub" 1B/1Bath Condo With Lakeviews. Great Layout With Separate Shower In Bath And Walk-Out To French Balcony From Bedroom And Living Room. Laminate Flooring In Living/Dining And Hallway, Granite Counter And Black Appl. Walking Distance To Financial District, Union Station, Scotiabank Arena, Shopping, Dining And Harbourfront. Ttc At Door. (id:59911)
RE/MAX Condos Plus Corporation
148 Old Sheppard Avenue
Toronto, Ontario
Welcome To Quiet Community! Beautifully Maintained Second Level and Main floor for rent. Bright Private Bathroom. Ready To Move In. Excellent Location! Walking Distance To TTC Don Mill Station, Fairview Mall, Restaurant, Goodlife Fitness , Library & Schools. Easy Access To Hwy 404 & 401. Partial Furniture Provided! Shared Washer/Dryer in Basement. Tenant pay 65% of the Utilities. Prefer Families. (id:59911)
Wanthome Realty Inc.
230 - 60 Saint Patrick Street
Toronto, Ontario
Beautiful 1 Bedroom Suite With Private Balcony & Separate Entrance from Top level of 3-Storey Condominium. Walk To Queen West Shopping, Entertainment/Financial Districts, Hospitals, OCAD, Ago. Faces Quiet Courtyard. All utilities and internet are included with Queen size Bed Frame, Desk and chair. (id:59911)
Homelife Landmark Realty Inc.
85 Duggan Avenue
Toronto, Ontario
Welcome to this detached, much-admired home at 85 Duggan, located on the south side! Boasting a wonderful, family-friendly layout, the home features a spacious foyer, a formal living room, and a dining room that opens to a chef's kitchen, perfect for family gatherings. The expansive family room spans the full width of the home and opens onto a sun deck that overlooks a lush south-facing garden. The second floor offers a luxurious primary bedroom with two bright bay windows, a spa-like 6-piece ensuite, and a cozy sitting room with a fireplace. Also on this floor is a laundry room, a south-facing den (which can serve as a second bedroom), and a 4-piece bathroom. The bright third floor features two additional bedrooms and a modern 3-piece bathroom. The lower level includes a playroom and a workbench area with its own side entrance. The home also has a detached garage and charming street presence, with bay windows and a grand, covered front porch. This special detached listing is located in prime Deer Park, just steps from top private and public schools, including UCC, BSS, York School, and Deer Park. It is within the district for North Toronto CI and Northern Secondary. Ideally situated between Yonge and Avenue Road, the home offers convenient access to Yonge Street amenities, the subway, and Avenue Road for a quick commute uptown or downtown. (id:59911)
Chestnut Park Real Estate Limited
20 Maple Drive
Northern Bruce Peninsula, Ontario
Welcome to 20 Maple Drive in Miller Lake! This lovely and immaculate custom built home is situated on a large lot measuring 166 feet wide x 196 feet deep. Home was built by the original owner and boasts of character and charm throughout. Inside the home on the main floor, you'll find a uniquely designed open concept with a living area, dining, and kitchen. The kitchen has an island counter with plenty of storage. If you enjoy baking, preparing meals and entertaining guests, you'll appreciate the large gourmet cook stove in the kitchen! The living area has a high efficiency woodstove insert that will keep you warm and toasty on those frosty winter days. There is also and bedroom, a three piece bathroom, laundry closet, and an enclosed sunporch/room. Walkout also to patio from living area. The second level has the primary bedroom, a four piece bathroom, reading nook/study - great space for some quiet time. There is also an open loft that serves as extra sleepovers, office space and or exercise area. Vaulted ceilings. Beautiful wood floors throughout and with in-floor heat. There is an attached garage with in-floor heating that also serves as additional entertainment space if needed. The owners have used it for family and friends gatherings. If you're looking for garage space with a workshop and all of the extras one could imagine - this is it! The garage is 24 x 48, with three rooms above that are heated, and a heated workshop. There is also a 24 x 20 extension to the garage. At the end of the day, enjoy a relaxing soak in the hot tub! Property is nicely landscaped. Home shows very well and has been meticulously cared for. Property is located on a year round paved municipal road. Rural services are available such as garbage and recycling pickup. Roads are plowed during winter time. Centrally located between Lion's Head and Tobermory for grocery shopping, and other amenities. There is a good public access to Miller Lake just a short distance away. Taxes: 3689.00. (id:59911)
RE/MAX Grey Bruce Realty Inc.
1059 Ablett Court
Algonquin Highlands, Ontario
Superb, well treed, and private 1.2 acre building lot in beautiful Algonquin Highlands. The property is situated between Maple Lake and Green Lake on a privately maintained road only a short distance from Hwy 118. The building area and driveway are already cleared and ready for your new build. Ablett Court is a dead end roadway providing additional privacy with 2 separate entrances. Mature trees dominate the perimeter of the property. A recent survey has marked all of the property lines. Close proximity to Carnarvon to the west (5 minutes) or Haliburton to the east (15 minutes). Lots of nearby amenities including golf, restaurants, breweries, shopping, groceries, and LCBO. Book an appointment today. (id:59911)
Royal LePage Lakes Of Muskoka Realty
169 Rosanne Circle
Wasaga Beach, Ontario
Newly built by Zancor Homes! Step inside the Cobourg floor plan with 3,127 sq ft. This well thought-out layout has 4 bedrooms and 4.5 bathrooms, with each bedroom having its own ensuite! As you step inside the home, you are welcomed by a spacious foyer with a walk-in closet and access to the main floor 2pc bathroom. The main living area has an open concept feeling, with each room having its own desinated space. Dining, family room and kitchen all connect for making this space excellent for hosting gatherings. Through the glass french doors, you'll find a private den/office space. Bonus, the entry from garage has a mud room with a walk-in closet for additional storage. Upstairs, you will find 4 bedrooms with each having private ensuite bathrooms, double door linen closet and a laundry room. The primary bedroom is equipped with a large walk-in closet and a beautiful ensuite, which includes, soaker tub, double vanity and glass shower. This home also has several upgrades: A/C, smooth ceilings, pot lights, kitchen cabinetry, stone counters, bathroom vanities, appliance package, etc. If you need some extra storage space, the unfinished basement has optimal space and includes a bathroom rough-in. (id:59911)
RE/MAX By The Bay Brokerage
