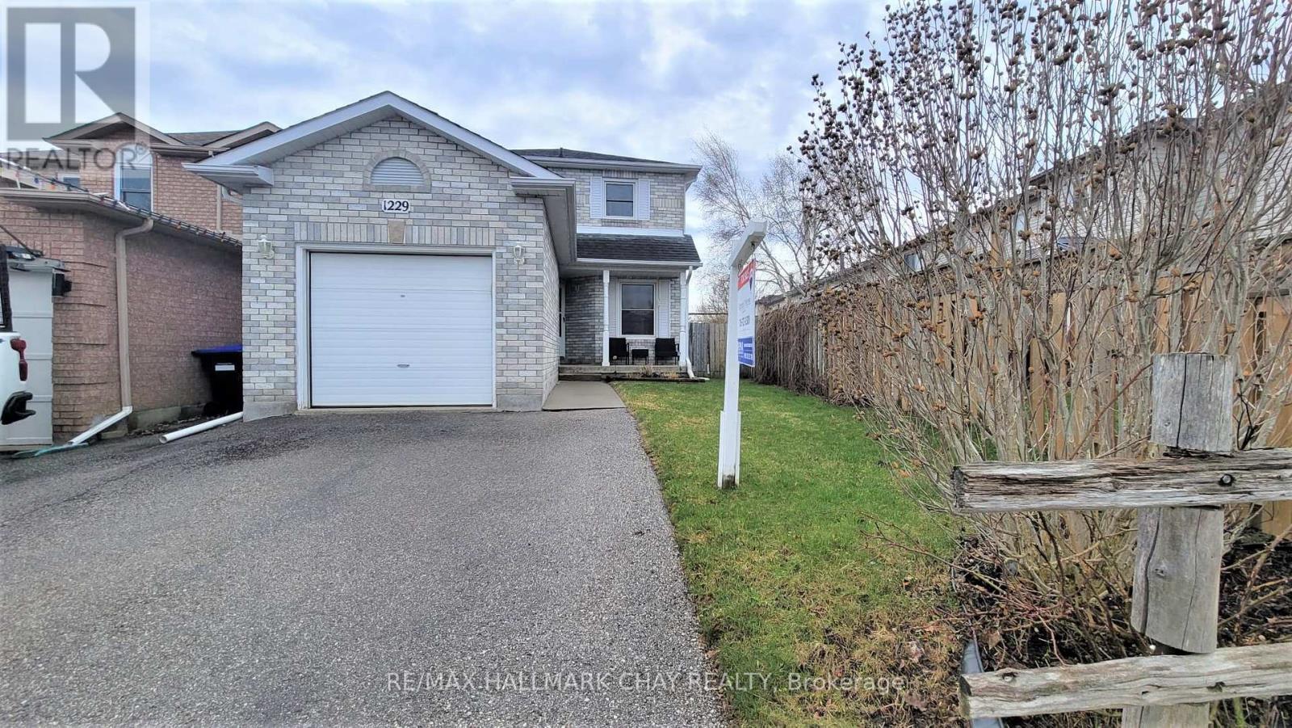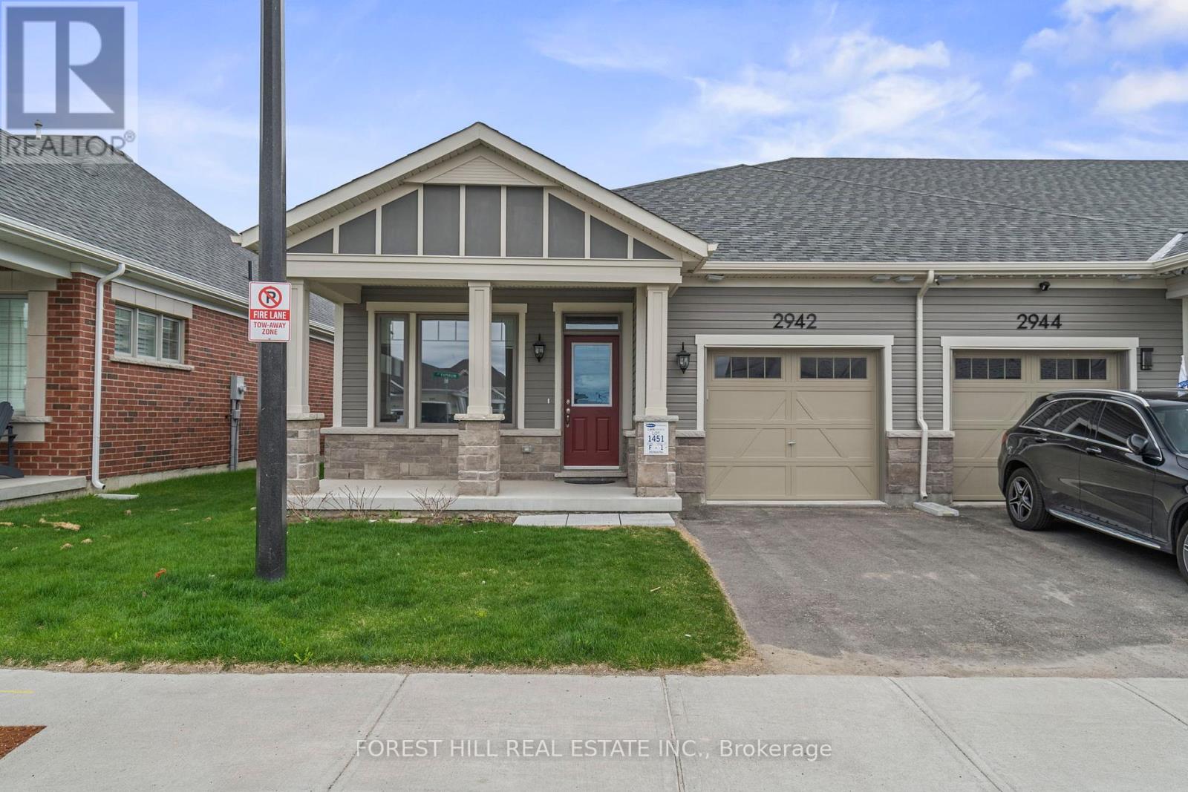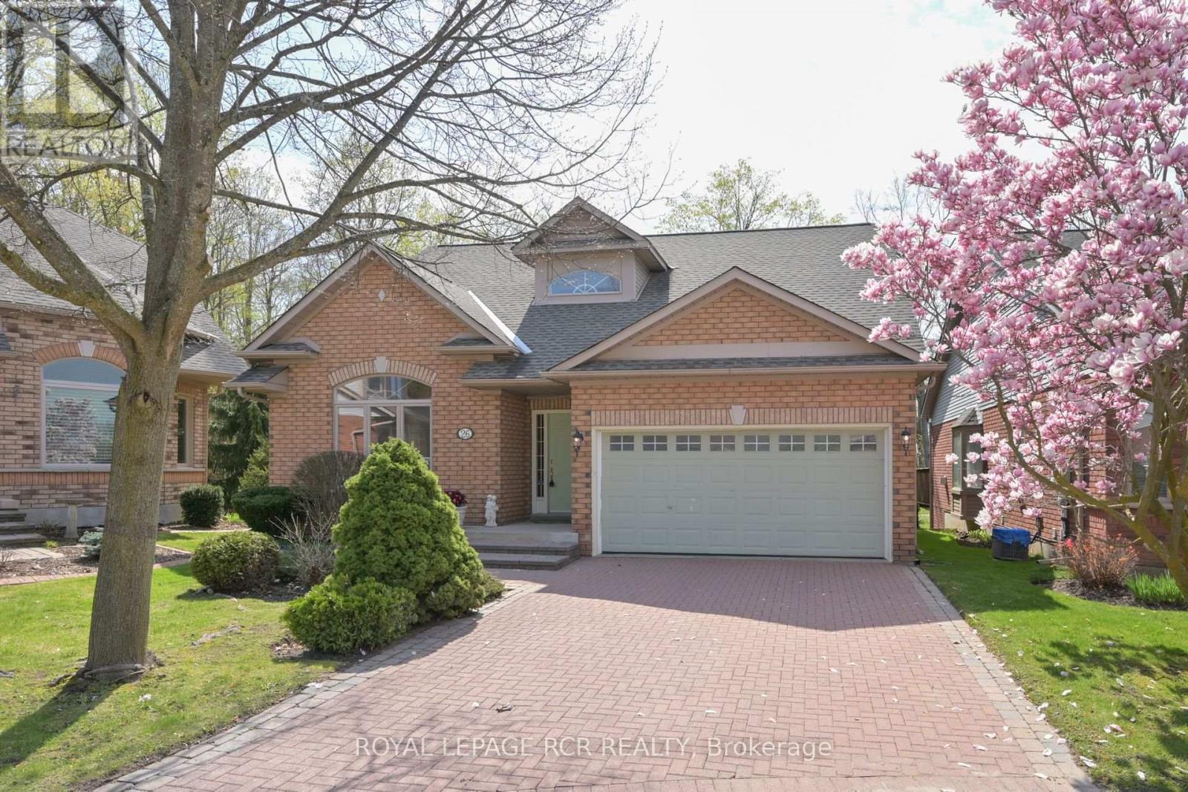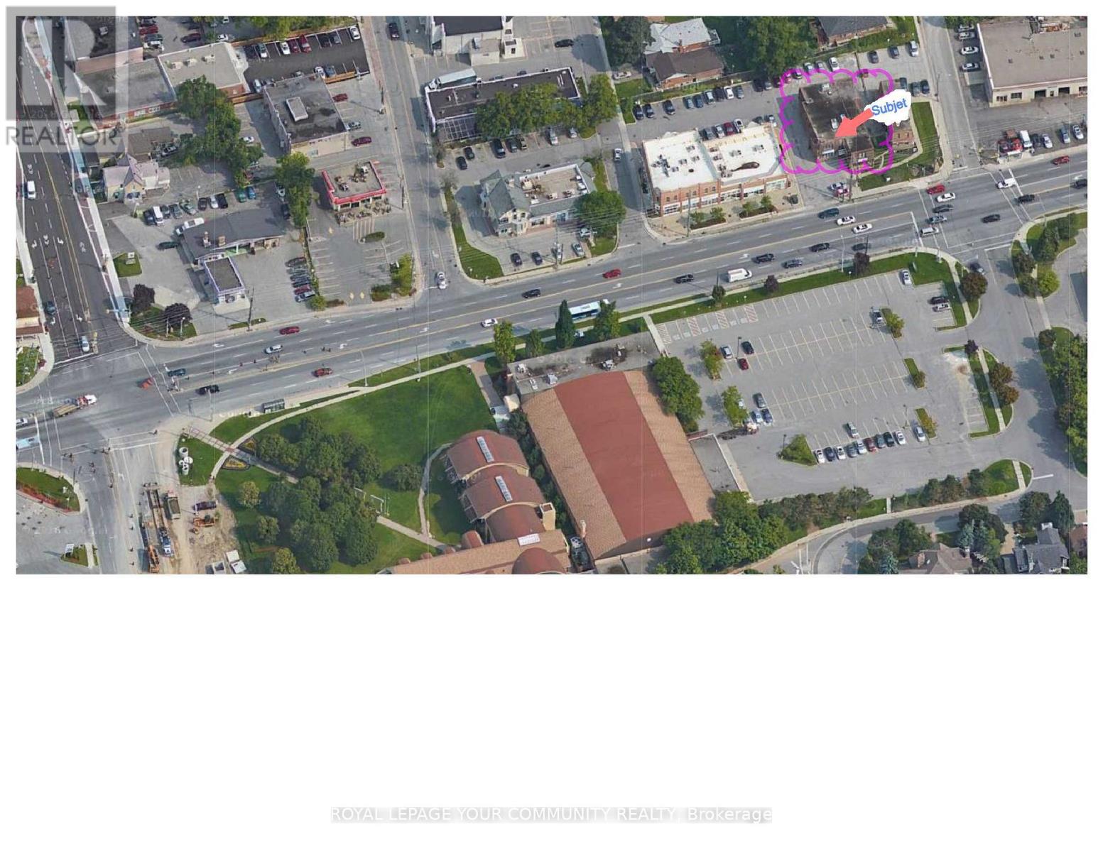37 Heron Boulevard
Springwater, Ontario
Superior Quality!!! Custom Built!!! Bungalow, Nestled Among Mature Forest On A Quiet Cul De Sac. Ideally Located Near Snow Valley Ski Resort, Golf Courses, Beautiful Hiking And Cycling Trails And Just a Short Drive to Barrie and Everything Your Family Could Ever Need! Approx 3600+ Sqft Of Finished Space With Key Features : *The Front Entry Greets You With Professional Landscaping And a Welcoming Spacious Front Porch *Open Concept Floor Plan, *Engineered Hardwood Flooring *9 ft Ceilings *Upgraded Gas Fireplace With TV Above, Creates A Focal Point In The Living Room Providing Ambiance *Newly Renovated Kitchen, W/Backsplash, Stone Counters, S/S Appliances, A Sitting Area For Collection Of Your Recipe Books Or Home Works, Breakfast Bar *The Primary Bedroom Offers Large 5 Piece Ensuite, Walk-In Closet and A Sliding Doors That Open Up To A Screened Pergola Offering Natural Sunlight And A Beautiful View Of The Treed Backyard *At The Opposite End Of The Home There Are Two Additional Bedrooms & A Family Bathroom *Newly Finished Open Concept Basement Includes: Stylish Entertaining Area With An Island, Wet Bar And Kitchenette Offering Extra Cabinet Storage, 2 Small Wine Fridges & Electrical Fireplace *+3 More Bedrooms, Oversized Bathroom And A Huge Storage Room *Private Backyard Features a New Fire Pit And Landscaping For Bringing The Joy Of Sitting Around The Campfire *New Light Fixtures *Freshly Painted *3 Car Garage With A Side Entrance, Repainted & Extra Storage Space. Municipal Water & Sewers. This Property Is An Amazing Family Home In A Family Friendly Neighbourhood! **EXTRAS** Water Softener, Water Filter In the Kitchen, Central Vacuum Rough In, Sprinkling System, HVAC System . Less Than An HOUR form Toronto, and Minutes From Barrie (id:59911)
Royal LePage Your Community Realty
2059 Northern Avenue
Innisfil, Ontario
Stunning Fully Renovated & Fully Furnished Bungalow Just Steps to Lake Simcoe! This beautifully redesigned 2+2 bedroom, 2 bathroom home sits on a rare 50 x 150 ft lot, backing onto a quiet park with no neighbours behind on a family-friendly street. Everything is brand new and it's being sold fully renovated and fully furnished! Enjoy a custom kitchen with quartz countertops and stainless steel appliances, luxury engineered hardwood floors, and fully updated plumbing, electrical, gas lines, windows, doors, stairs, railings, and lighting. Both bathrooms are spa-inspired with marble mosaic tile and high-end fixtures. The open-concept living space leads to a large private backyard retreat featuring a hot tub and sauna. All furnishings and equipment are included in the sale.The finished lower level features a massive rec room with pool table, arcade games, gas fireplace, two additional bedrooms, and a 4-piece semi-ensuite with in-law or income potential. Extras include Furnace & A/C (2015), interlock driveway, garage access, and garden doors to the backyard.This is a rare turnkey opportunity completely updated, fully equipped, beautifully styled, and just a short walk to the lake. Perfect as a permanent home, luxury weekend getaway, or high-performing short-term rental. Total Sq Ft: 2,122 (id:59911)
Sutton Group-Admiral Realty Inc.
1229 Benson Street
Innisfil, Ontario
Smart Start in Innisfil! Entry-Level Gem with Big Potential Looking to break into the market or expand your portfolio in a growing, in-demand community? This affordable 3-bedroom, 2 bath home in Innisfil delivers lifestyle, location, and long-term value in one smart move. Set in a quiet, established neighbourhood, you're steps from schools, local shops, parks, and minutes to the shores of Lake Simcoe. Whether it's daily convenience or weekend adventures, this home puts you right where you want to be. Inside, the bright and inviting layout features a renovated kitchen with granite countertops, stainless steel appliances, and a stylish backsplash that ties it all together. The open-concept living and dining area offers hardwood flooring and oversized windows, letting in loads of natural light. Sliding doors lead to a private, fenced backyard complete with a spacious deck ideal for summer grilling, kids playtime, or enjoying evenings outside. There's even a shed for your extras. This is more than a starter its a stepping stone into one of Innisfils most vibrant communities. Whether you're a first-time buyer or investor, this home is ready to deliver. Offers flexible close and priced to sell! See the photos for the floor plan availability. (id:59911)
RE/MAX Hallmark Chay Realty
2942 Murphy Place
Innisfil, Ontario
Experience the perfect blend of nature, recreation, and convenience at Lakehavem, a thoughtfully planned community just minutes from the beaches and trails of Lake Simcoe. This newly built end-unit bungalow by Mattamy Homes features an upgraded chef's kitchen, perfect for entertaining or everyday cooking, and an enclosed Muskoka room that lets you enjoy the outdoors in comfort, year-round. Offering spacious Detached Homes and affordable Townhomes through a flexible LAND LEASE model, Lakehaven allows you to invest more in your lifestyle by lowering the upfront cost of homeownership. With top-rated schools, local dining, and golf courses nearby, you'll enjoy the familiarity of your current lifestyle while embracing fresh opportunities. Welcome to your next chapter-where modern living meets natural beauty in a vibrant, connected community. (id:59911)
Forest Hill Real Estate Inc.
23 Bantry Avenue
Richmond Hill, Ontario
Excellent Location! Townhome In Heart Of Richmond Hill.Each Bdrm with Personal Bathroom & Big ClosetOver 1800 Sq F Of Living Space. Finished W/O Bsmnt W/ 3Pc Bath. 3 parking spaces. Partially Furnished(Two beds ,dining table, Sofa,TV ,etc.) .Close To Yonge, Hwy7, 407, Hillcrest Mall, Loblaws, Walmart Best Buy,Staples,Winners ,Schools, Go Station. Super Convenient .Stainless Steel Fridge & Gas Stove, B/I Dishwasher. Washer & Gas Dryer. No pet (id:59911)
Homelife Landmark Realty Inc.
25 Mcgrath Avenue
Richmond Hill, Ontario
Beautiful Town Home By Mattamy. 1547 Sq Ft. Main Floor Foyer With Garage Access And Laundry Room. 2nd Floor Features Open Concept Design. Bright And Spacious With Combined Dining/Family Room & Walk Out To Balcony. Gleaming Hardwood Throughout. Conveniently Located In Prestigious Richmond Green Neighbourhood. 5 Minutes To Costco, Home Depot, Shopping And Hwy 404 (id:59911)
RE/MAX Premier Inc.
26 Forest Link
New Tecumseth, Ontario
Welcome to this wonderful home located at 26 Forest Link in the active, adult lifestyle community of Briar Hill. This lovely bungaloft is at the end of a quiet cul-de-sac and backs onto the golf course - a perfect location! This home is a modified Monet floor plan - the layout has been adjusted so all the key rooms where you spend most of your daytime, overlook the serenity of the course. Coming from the front foyer into the living room, you will notice how the high cathedral ceiling and lovely fireplace make this space so inviting. Off to one side is a great eat in kitchen with stainless appliances including a built in oven, gas stove and a bar sink on the extra side workspace. The kitchen offers lots of cupboards and pantry space as well as a good size spot for informal dining and the walk out to the spacious, western facing deck. There is a large dining room off the other side of the living room - lots of room for family holiday gatherings. The primary suite on the main level is bright and offers a walk in closet and 4 pc ensuite. The main level also features an oversized laundry room off the kitchen - with additional pantry space and direct entry to the double garage. Upstairs there is lots of privacy for guests - a bedroom with a 3pc ensuite as well as a sitting area, den or office spot. The professionally finished lower level will impress you as well. A family room where people can gather to enjoy a fire with a good book or play a game of pool - lots of options here. Then there is another spacious guest room with a 3 pc semi ensuite bath. Finish off this level with the huge storage room - always wonderful to have this space. The furnace was replaced in 2025 and the AC is about 5 years new. And then there is the community - enjoy access to 36 holes of golf, 2 scenic nature trails, and a 16,000 sq. ft. Community Center filled with tons of activities and events. Welcome to Briar Hill - where it's not just a home it's a lifestyle. (id:59911)
Royal LePage Rcr Realty
10 Cameron Street W
Brock, Ontario
Located At The Main Intersection In The Downtown, Of Charming Cannington. This Brick, Single Storey Commercial Building With Full Poured Concrete Basement, Previously Operating As A Bank At 1920 Square Feet, With A Single Lane Driveway Leading To 5 Parking Spots At The Rear Of The Building. C1 Zoning And Permitted Accessory Residential Use, The Options Are Endless. **EXTRAS** Building Is Fully On Municipal Services & Vault Will Stay. Adding A Fun Feature That Could Be Creatively Incorporated Into A Future Business! Just Steps To The 19,000 Square Foot State Of Art Health Centre Currently Being Built. (id:59911)
RE/MAX All-Stars Realty Inc.
1494 Purchase Place N
Innisfil, Ontario
Nestled in the Village of Lefroy with easy access to the GO Station, Waterfront, Highway 400 & Future Orbit Transit Hub, this Unique, Open Concept, Modern & Spacious Townhome is waiting for you and your family! Clean, Bright & Light-Filled; Backing onto open green space for added privacy, peaceful views and serene sunsets; stylish open concept Kitchen with huge Island - a terrific space for cooking and entertaining, powder room on the main level; upstairs you will find spacious bedrooms with ample closet space; the primary bedroom features a walk-in closet and spacious ensuite with upgraded glass shower; convenient upper floor laundry area; finished lower level convenient exit/entry to garage also houses a huge storage area; large utility room for extra storage; Hard Surface Flooring throughout; great location in south end of Innisfil and proximity to GTA is a plus; (id:59911)
Royal LePage Your Community Realty
Main - 54 Harrison Drive
Newmarket, Ontario
Rare-Find!! Pie-Shaped Lot, ~50ft Wide At Rear!! 3 Bedrooms & 2 Parking! Registered Additional Residential Unit (ARU) With Town Of Newmarket! Featuring Family Sized Kitchen With Dishwasher, Open Concept Living & Dining Room, Primary Bedroom With Double Closet, Private Ensuite Washer & Dryer, Premium Sized Fenced Backyard, No Sidewalk, Steps To Upper Canada Mall, Newmarket Go-Station, Tim Hortons & Newmarket Plaza Shopping Mall, Shops Along Main St Newmarket, Minutes To Highway 404 (id:59911)
Kamali Group Realty
206 - 6060 Highway 7 E
Markham, Ontario
2 Professional Offices* Large Window Over Looking Highway 7 * Many Available Uses * Ideal forFinancial Service * Lawyer * Accountant * Mortgage/Insurance Broker * Medical * Dental andOther Professionals * Move-In Condition * Well Maintained Building * Located on 2nd Floor *Building Fronts on Highway 7 * High Traffic Area * A Block Away from Main St, Markham * EasyAccess to Public Transporation (id:59911)
Royal LePage Your Community Realty
26 Tara Crescent
Markham, Ontario
Elegantly appointed 3-bedroom semi-detached home in the sought-after Cedarwood neighborhood, offering a perfect blend of comfort and convenience. Ideally located within walking distance of No Frills, Canadian Tire, Home Depot, Staples, and Food Basics, as well as top-rated public schools. Nature enthusiasts will appreciate the proximity to the Rouge River Conservation Area, while commuters enjoy easy access to both TTC and Markham Transit. With its well-maintained surroundings and welcoming community, 26 Tara Crescent is a place you'll love to call home. (id:59911)
First Class Realty Inc.











