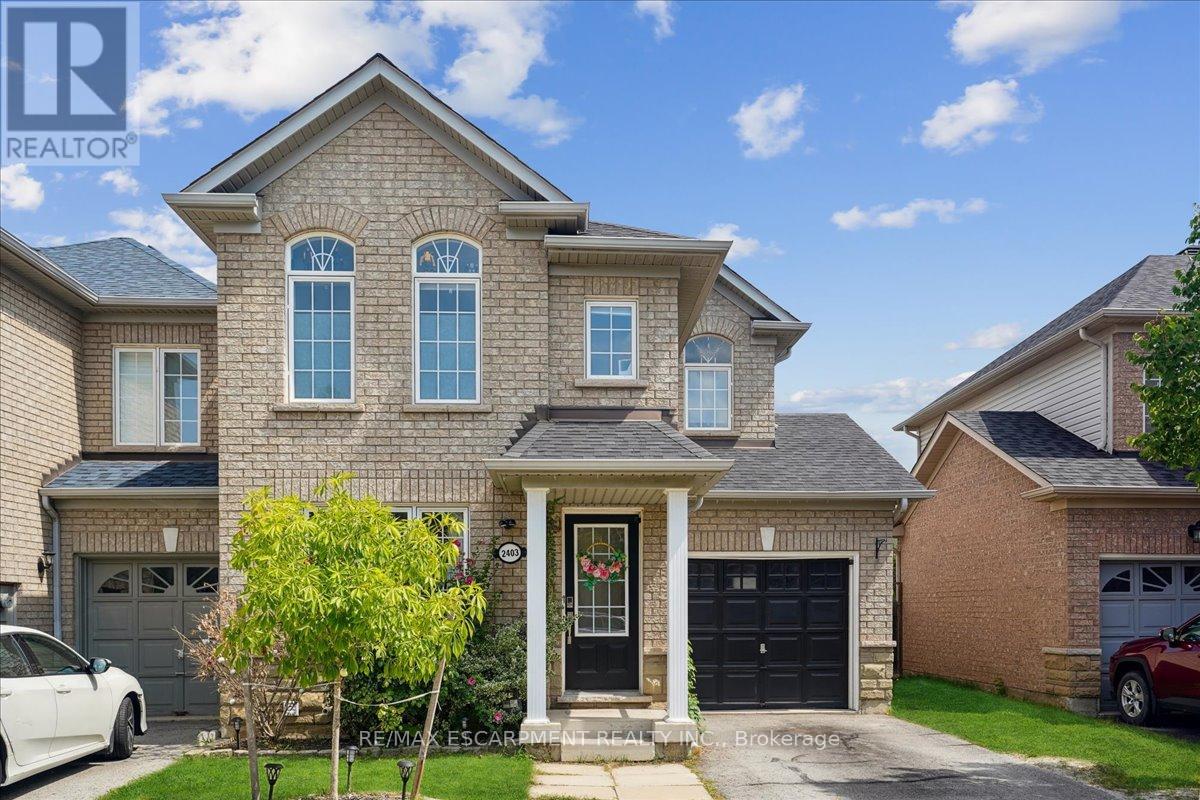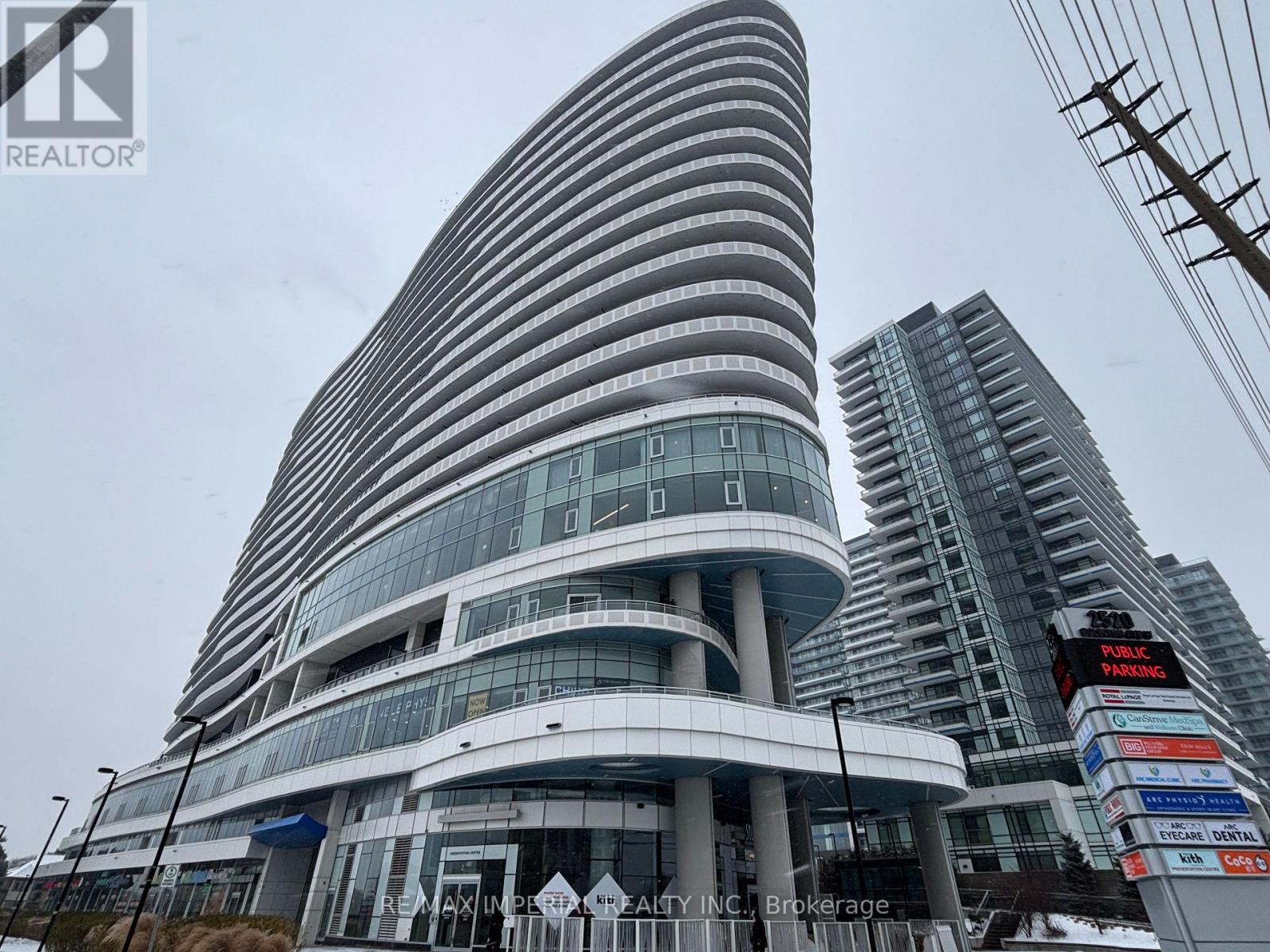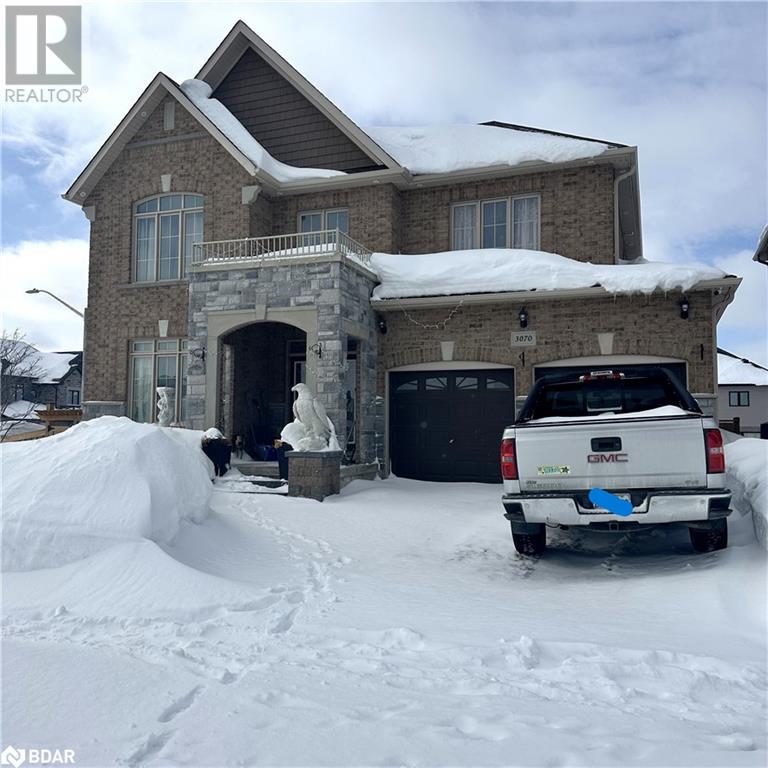407 - 62 Sky Harbour Drive N
Brampton, Ontario
Modern Built Condos Less Than 2 Years Old Built By Daniels. This 1Bed + Den And 1 Full Washroom Nestled In The Most Sought After Neighborhood In Brampton. This Unit Offers Modern Finishes Throughout The Unit. Kitchen Features Quartz Countertops And Stainless Steel Appliances. This Unit Is Carpet Free With An Ensuite Laundry And Has An Underground Parking. The Den Can Be Used As A Second Bed. The Property Is Currently Tenanted For $2400 + Utilities. The Unit Has Unobstructed Views Facing Mississauga Rd. The Location Is Very Desirable As This Condo Is Steps From Shopping, Restaurants, And Public Transit, With Easy Access To Major Highways. The Unit Has Unobstructed Views Facing Mississauga Rd. (id:54662)
Dynamic Edge Realty Group Inc.
2403 Emerson Drive
Burlington, Ontario
Rarely offered. Gorgeous sun filled semi detached linked home located in the Orchard. Only attached by the garage on one side, this Fernbrook built home is finished in designer colours through out. Enter into the open concept main floor that includes foyer, living/dining room, large closet, and powder room. Overlooking the family room the Chef inspired eat in kitchen features quartz counters, modern backsplash, and stainless steel appliances. Truly an Entertainer's delight with walk out to fenced in backyard and stone patio. Retreat in the large Primary bedroom that offers separate his/her closets with tasteful 4 piece ensuite. Second floor also includes 2 more large bedrooms and 4 piece bath. Finished basement boasts a recreation room, pot lights, workspace, 2 piece bathroom, pantry, plenty of storage, and separate room for many uses. Notable interior features include Roof(2022), premium hardwood floors(2022), updated light fixtures, whole home water softener, and separate main floor laundry. Move in ready. Close to all amenities including schools, parks, shopping, restaurants, and much more. This home and family friendly neighbourhood will not disappoint. Location Location Location! (id:54662)
RE/MAX Escarpment Realty Inc.
1203 - 830 Lawrence Avenue W
Toronto, Ontario
Welcome To Treviso Condos And Your New Home! Beautiful Newly Painted One Bedroom Unit WithBright Unobstructed Views, Immaculate Condition, Functional Layout. One Parking And One LockerIncluded. Amenities Include Indoor Pool, Gym, Theatre, Concierge. Ttc At Doorstep, MinutesAway To Yorkdale Mall. (id:54662)
RE/MAX Epic Realty
1212 - 2520 Eglinton Avenue W
Mississauga, Ontario
Bright and Spacious 2 BR + Den (can be used as 3rd room) Arc Condos By Daniels, 2 Full Washroom, 1 Parking And 1 Locker, Ensuite Laundry, Stainless Steel Appliances, Quartz Countertops, Window Coverings, approx:1045 sf (122 sf Balcony included) With Breathtaking View Of Toronto Skyline.Building amenities : Basketball court, Gym, Elegant Party Room,Library (quiet study area), Guest Room. Many retailers and Walk in Clinic in the retail area. *Excellent Location In Central Erin Mills, Steps to Erin Mills Mall, Credit Valley hospital, Public Library and Community Center, Easy Access To Transit, Hwy403,Qew, Go Station, Excellent Schools, Hospital. 15 Mins To Sq1 Mall, 30 Mins To Downtown Toronto. some pictures from previous listing (id:54662)
RE/MAX Imperial Realty Inc.
506 - 10 Graphophone Grove
Toronto, Ontario
Welcome to Galleria on the Park, near Dufferin and Dupont. Experience modern urban living with this stunning 2 Bed unit. One of the few units that has a 10 ft tall ceiling within the building. This unit combines style and functionality and features a sleek design, modern open concept, quartz countertops, built-in appliances, and laminate flooring. The spacious open-concept living, dining, and kitchen area seamlessly extends to the balcony which offers a breathtaking east-facing view of Toronto's iconic skyline, a constant reminder of the vibrant cityscape surrounding you. Enjoy easy access to amenities; Galleria 2 boasts one of the largest amenity packages in the area. Located in Duponts vibrant neighbourhood, you'll find new condos, shops, restaurants, and more. It's a short walk to the Bloor subway line and minutes from Loblaws, LCBO, Farmboy, and additional conveniences. (id:54662)
First Class Realty Inc.
3070 Orion Boulevard Boulevard
Orillia, Ontario
6 year old, Executive Detached House situated on a corner lot in the desirable West Ridge Community. Close to schools, steps from the Walter Henry Park. Huge backyard, fenced with playground, Irrigation system, Shed for storage. Beautifully landscaped with perennial gardens, fountain & statues. Cathedral ceiling & a grand entrance, lots of space for growing family. Primary BR has a 5 piece ensuite including a jacuzzi soaker tub, water closet and separate large shower stall. No arguing over closet space, with two separate walk in closets! A second large bedroom with it's own ensuite & walk in closet can fit a King Bed if desired. The other two bedrooms share a Jack & Jill Ensuite, each BR has a spacious closet. All ensuite washrooms feature rain shower heads, decorative bowl sinks & granite countertops. Laundry room with front loading washer & dryer, located on the second floor, includes a separate beverage station with a beverage refrigerator! Perfect for Entertaining, separate dining room, large family room & living room. Custom kitchen cabinets with many convenient storage features, touchless tap, built in stainless steel appliances including wall oven, warming drawer, wall microwave, gas range, dishwasher & a separate beverage refrigerator in the large island. Granite backsplash and countertops. Walk out to large, covered deck with access to backyard. BBQ & porch heater incl. Garage has EV charger, leads to the mudroom entrance to main floor, with large closet. Security cameras both inside & outside the home can be connected to wifi along with doorbell camera, Wifi thermostat. Landlord requires to move back in July 1, 2027. Tenants responsible for all utilities. Non smoking tenants, no pets preferred. Partial basement space of 20x22 available, with a large, separate cold storage room. Rest of basement is reserved for Landlord Storage. Option to rent furnished is available please contact agent. (id:54662)
Real Broker Ontario Ltd.
102 - 1183 Dufferin Street
Toronto, Ontario
Heritage Towns at Hallam - where timeless elegance meets contemporary charm in this converted church loft. Originally erected in 1912 as The Dufferin Street Presbyterian Church, this historic structure has been transformed into an exclusive enclave of just 14 distinct suites. Unit 102, offers a one of a kind, three-level layout measuring in at over 2000 sq.ft inside the original church tower! The well-appointed kitchen boasts stainless steel appliances and a gas stove, ensuring both style and functionality. Theres also a walk-out to your own private terrace. The second floor features 2 bedrooms, an ensuite laundry and a 3 piece bathroom. The third floor is exclusively dedicated to the primary bedroom, complete with a 5 piece bathroom, and tons of storage. Your future home not only offers a sanctuary within its walls but also provides a gateway to the vibrant local community. All open city permits are now closed, and quick move-ins possible! **EXTRAS** Explore the local art scene, savor diverse culinary delights, and discover local galleries. This suite is more than a residence; it's a testament to the seamless integration of history in one of Toronto's most vibrant neighborhoods. (id:54662)
Sage Real Estate Limited
522 Larkspur Lane
Burlington, Ontario
Beautifully Upgraded Four Bedroom, Family Home In The Private Community Of Garden Trails! The Main Floor Features A Custom, Eat-In Kitchen with An Oversized Breakfast Bar, Quartz Countertops, Ample Cabinet Space And Premium Appliances. Wood Flooring, And Potlights Throughout. Spacious Living Room, Filled With Natural Light, And Cozy Gas Fireplace. Separate Dining Room. The Primary Features A Walk-In Closet And 4 Piece En-Suite With A Separate Shower And Soaker Tub. Large Entertainment Room On The Lower Level with Wet Bar, Office, And Three Piece Bath. Private, Fully Landscaped Yard With A Built-In Pergola, And Garden Shed. Located Near The Royal Botanical Gardens, Lush Green Spaces, Highway 403, Aldershot GO, And The Lake. (id:54662)
Keller Williams Referred Urban Realty
1364 Hydrangea Gardens
Oakville, Ontario
Luxurious home in the highly desirable "Joshua Creek North" community. This stunning 2,669 sq. ft.4-bedroom property offers an ideal floor plan, including a spacious master suite with a large walk-in closet. Enjoy 10 ft. ceilings on main level, and 9ft upstairs and basement (perfect for your movie theatre or golf simulator!) The premium features in the Sloan Elevation C model include a study, mudroom, and a welcoming foyer. Convenient second-floor laundry, a natural gas fireplace in the family room, hardwood floors throughout the main level, and elegant solid oak staircases make this family home elegant and ideal. (id:54662)
Royal LePage Realty Plus
15 Miramar Street
Brampton, Ontario
Exceptional detached house constructed in 2015, featuring 4 spacious bedrooms including two master suites, complemented by 3 full washrooms on the 2nd floor. The main level boasts a distinguished dining area, separate family room, and living area, all adorned with hardwood flooring. A grand double-door entry welcomes you into the residence. Recently upgraded in 2023, the kitchen showcases built-in stainless steel appliances, custom quartz backsplash, quartz countertops, porcelain tiles, and a stunning waterfall island. Additional highlights include 9-foot smooth ceilings, main floor laundry facilities, an oak staircase, newly installed pot lights, and a backyard deck and concrete back yard with Exceptionally Extended No Side Walk Legal Driveway where you can Park 6 Cars. Equipped with a 200-amp electrical panel, Also features a 2 BEDRMS LEGAL BSMT APARTMENT WITH LEGAL SIDE ENTRANCE. **EXTRAS** The property is ideally situated near Highway 410, hospitals, and a soccer centre. Within walking distance are Transit, elementary and secondary schools, Shopping Mall, Parks, Play grounds, Soccer Centre enhancing the convenience. (id:54662)
RE/MAX Gold Realty Inc.
252 - 2501 Saw Whet Boulevard
Oakville, Ontario
Experience modern luxury at The Saw Whet, a high-tech mid-rise condominium in South Oakville, designed for those who value both convenience and sophistication. This cutting-edge residence features state-of-the-art co-working spaces, a stylish party room, a fully equipped gym, and a serene yoga studio, catering to your work-life balance and well-being. Nestled among lush parklands, scenic rivers, and pristine golf courses, The Saw Whet offers a seamless blend of natural beauty and urban accessibility. With top-rated schools, boutique shopping, gourmet dining, and downtown Oakville just minutes away, this exclusive community is the perfect place to live, work, and thrive. (id:54662)
Right At Home Realty
204 - 2501 Saw Whet Boulevard
Oakville, Ontario
Welcome to the luxurious Saw Whet Condominiums! This brand new 2-bed, 2-bath offers modern upgrades, with 10 ceilings and large windows, letting in tons of natural light. The kitchen provides sleek built-in appliances and an open concept island, excellent for entertaining. Just off your kitchen you will find your first bedroom, in-suite laundry and your main bathroom. At the opposite end of this expansive unit is your primary bedroom, offering a stunning ensuite with walk-in shower, and sliding door access to your oversized 159 sf balcony terrace. Once completed, you will also have access to your very own 186 sf exclusive-use private roof-top terrace, with electrical, gas, and water lines available.Also included - 2 underground parking spots (1 with EV charger), 1 storage locker, and 1.5GB High Speed Internet. Building amenities to include: 24/7 Concierge, Gym and Yoga Studio, Co-Working Office Space, Entertainment Room, Pet Wash Station, Bike Storage, 1Valet System, Kite Electric Vehicle Rental Service, Secure Parcel Room, and Visitor Parking. Conveniently located close to highway access and just steps to Bronte Creek Provincial Park what more could you need! (id:54662)
Keller Williams Edge Realty











