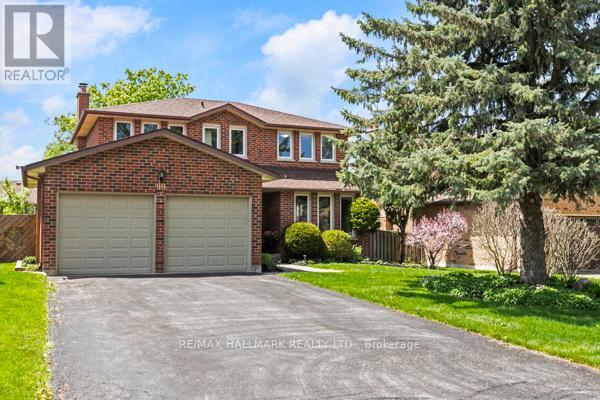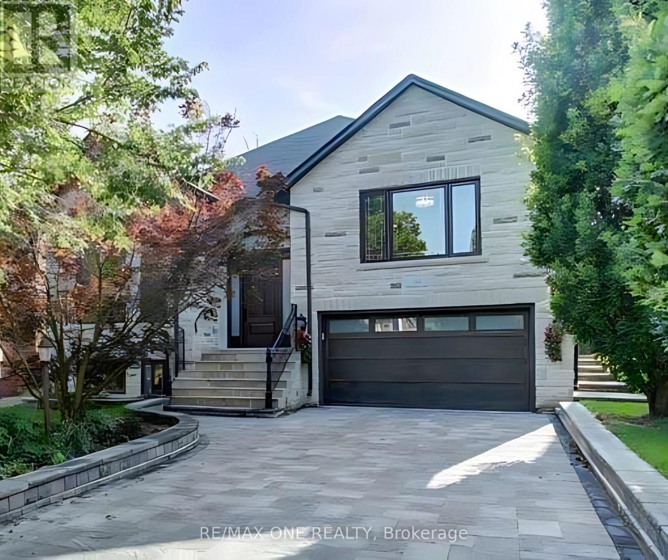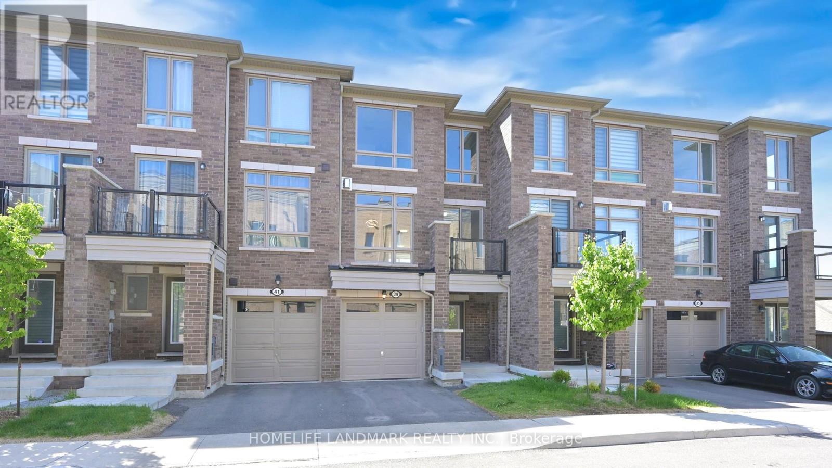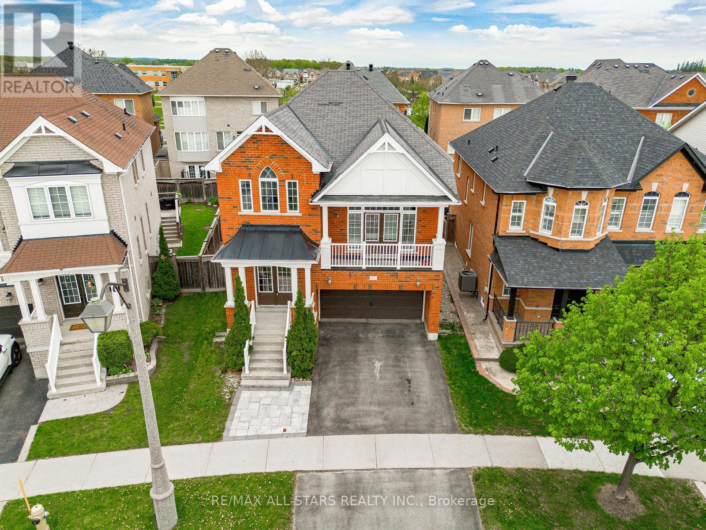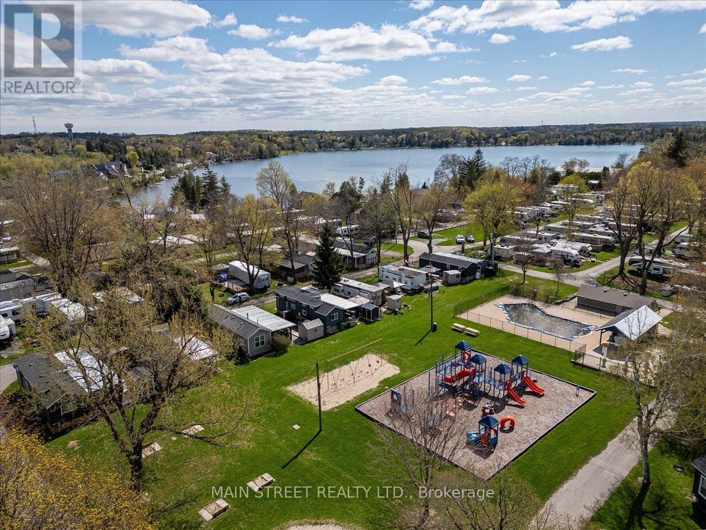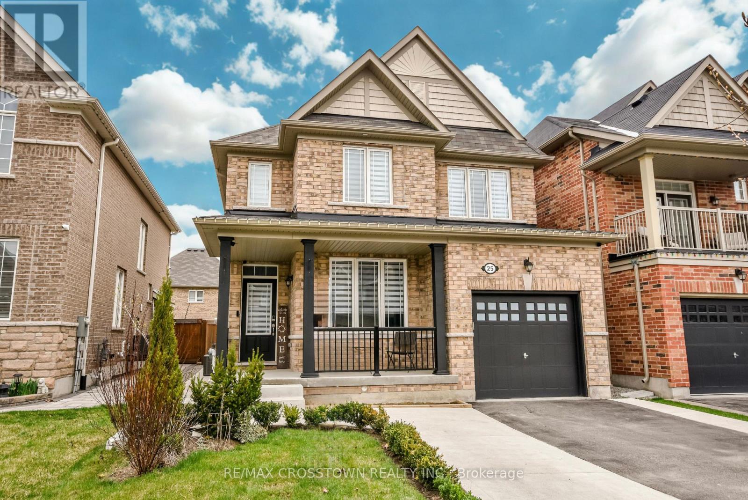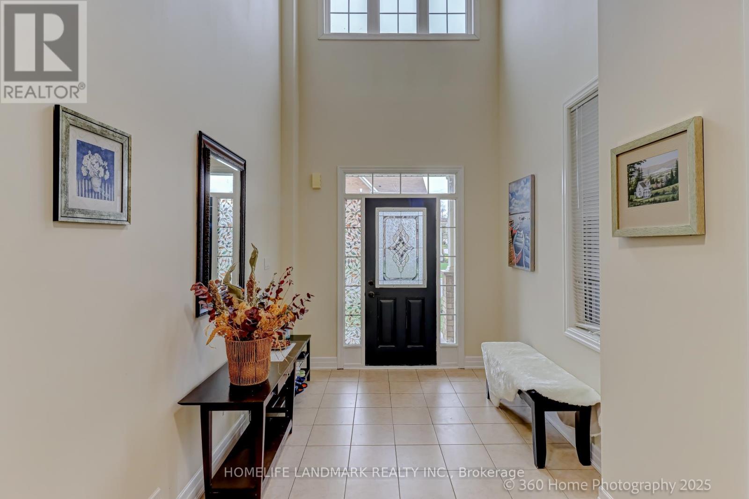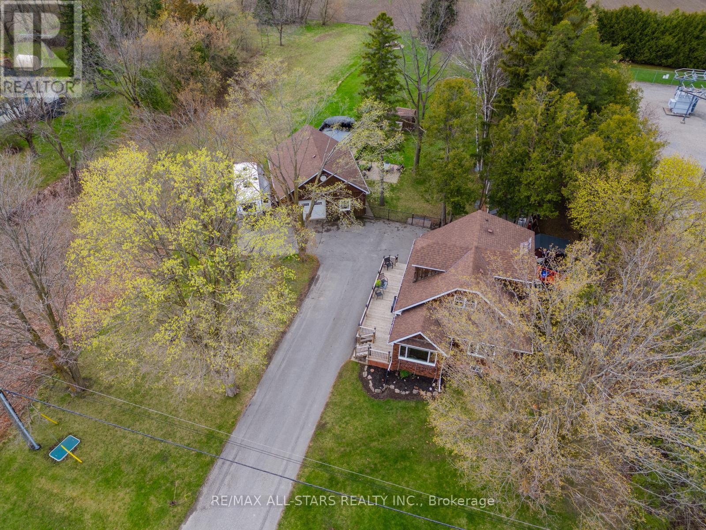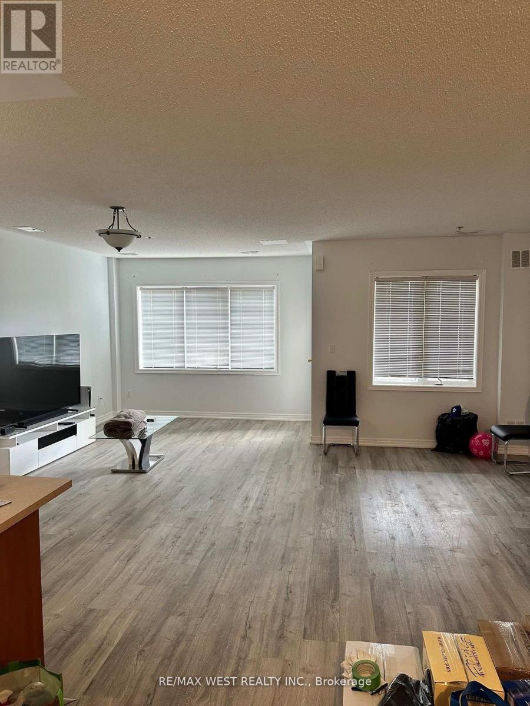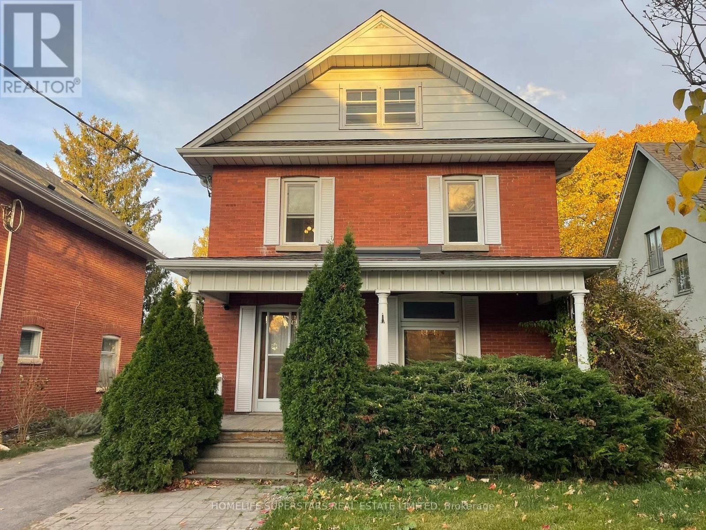90 Hazelwood Drive
Newmarket, Ontario
Wonderful Family Home on a Very Quiet Cres In a Great Neighbourhood. Walk to Shopping, Transit, Parks Etc. Very Well Maintained. Gorgeous Hardwood Flooring on the Main Level. New Broadloom on the Upper. Sunny West Exposure. Large Living And Dining Room Combination. Updated Quality Casement Windows. Main Floor Laundry with Direct Access into Double Car Garage. Updated Front Door with Sidelights. Smooth Ceilings with Pot Lights on Main. Freshly Painted Throughout.Family Sized Eat In Kitchen with Sunny West Exposure and Walk out to Multi Level Deck. Pofessionally Finished Basement with Fireplace, Stunning Three Piece Bathroom, Built In Speakers, Fourth Bedroom, Above Grade Windows, Pot Lighting, Cold Cellar, Storage Room, and a Wet Bar/Kitchen with Granite Counters. Fully Fenced Private Yard. Roof Redone in 2021 with a Ten Year Warranty, No Sidewalk on the Driveway. (id:59911)
RE/MAX Hallmark Realty Ltd.
55 Sisman Avenue
Aurora, Ontario
The Bright lower-level home with Separate entrance offers 1-large living room, 1-bedroom, 1-bathroom plus a private laundry room with ample space. This open concept basement is partially Furnished and located in the Great Neighbourhood, Zoned for esteemed schools, close to Scenic Parks, Public Transit & Local Amenities. Enjoy The Renovated & Move -In Ready Home. All Utilities & 1 Parking Spot Included! (id:59911)
RE/MAX One Realty
39 Drover Circle
Whitchurch-Stouffville, Ontario
Sitting on South Facing with Enlarge Windows, This bright townhome situated right off Main Street. Enjoy open concept living at its finest in this stunning . The second floor offers smooth ceilings with 2 walk-out Balcony, a large eat-in kitchen with upgraded cabinetry, breakfast Island, stainless steel appliances and quartz counter tops, an additional dining area and spacious living room. For additional living space retreat to the ground floor family room which boasts yet another walk-out. Or, as a secondary option, Convert this open space as a 4th bedroom or a Work at Home Office. The primary bedroom overlooks the backyard with Unobstructed South view with Lots of Sun Light, and features a walk-in closet and 3-pc ensuite with Double Sink. Smooth ceilings and hardwood flooring throughout the home! Don't miss the opportunity to see this home. (id:59911)
Homelife Landmark Realty Inc.
83 Thornlodge Drive
Georgina, Ontario
Stunning & Spotless in Simcoe Landing! This beautifully maintained 3-bedroom, 3-bathroom gem is nestled in one of Georgina's most sought-after communities. A professionally landscaped exterior and charming covered porch lead into a grand 18-ft foyer filled with natural light. The open-concept main floor impresses with upgraded hardwood flooring, a cozy gas fireplace in the great room, and a stylish eat-in kitchen featuring stainless steel appliances. Step outside from the bright breakfast area to your private backyard oasis fully fenced with lush landscaping, gazebo, multiple decks, and endless entertaining space. Upstairs offers a luxurious primary retreat with 4-piece ensuite and walk-in closet, plus two generously sized bedrooms and another full bath. Enhanced with upgraded staircase and quality laminate flooring (2018). Just steps to top-rated schools, scenic trails, splash pad, and parks plus minutes to the new multi-use rec center, Hwy 404, shopping and more. This one checks all the boxes come fall in love! (id:59911)
Century 21 Leading Edge Realty Inc.
407 Hoover Park Drive
Whitchurch-Stouffville, Ontario
Stunning family home in the sought after Byers Pond community of Stouffville. Set on a spacious, pool sized lot, this property offers over 4,000 sq.ft. of well designed living space plus a fully finished basement with a separate side entrance, perfect for extended family or future income potential. Inside, the main floor is warm and inviting, featuring 9 ft ceilings, a cozy family room centered around a fireplace, a bright and private office ideal for working from home, and a thoughtfully upgraded kitchen. With quality finishes, newer appliances, and a functional layout, the kitchen flows effortlessly into the eat in area and family room, making it perfect for both everyday living and entertaining. Upstairs, you'll find four generously sized bedrooms, including a spacious primary suite with a walk in closet and a modern ensuite. Two bedrooms share a convenient Jack and Jill bathroom, while the fourth bedroom enjoys the privacy of its own ensuite. The finished basement adds valuable living space, ideal for a home gym, media room, or guest suite with its own private entrance for added flexibility. Step outside to a large backyard with a brand new deck and endless potential. Whether you envision a garden or a pool, this pool sized lot is ready to become your oasis. Most of the homes major components have been updated, including newer appliances and a newer roof, offering peace of mind and long term value. Located just steps from Byers Pond Park and close to top-rated schools, shopping, dining, and the Stouffville GO Station, this home offers space, functionality, and convenience in one of Stouffville's most family friendly neighbourhoods. (id:59911)
RE/MAX All-Stars Realty Inc.
81 Stirling Crescent
Markham, Ontario
Prime Milliken Mills East Opportunity! Welcome to this beautifully renovated 2-storey gem featuring 4+1 spacious bedrooms, 4 full bathrooms, and an attached double garage tucked away on a quiet, family-friendly street in one of Markham's most desirable neighbourhoods.This sun-filled, meticulously maintained home is loaded with high-end upgrades and thoughtful finishes throughout. Step inside to discover a warm and inviting layout enhanced by smooth ceilings, gleaming engineered hardwood floors, and modern pot lights that brighten every corner. The sleek, open-concept kitchen is a chef's dream, showcasing quartz countertops, a stylish backsplash, stainless steel appliances, and a generous centre island ideal for cooking, entertaining, or casual family meals.The elegant dining area flows seamlessly into the spacious living and family rooms, where you'll find a cozy gas fireplace and large windows that let in plenty of natural light. Upstairs, you'll find four well-appointed bedrooms, including a luxurious primary retreat complete with a walk-in closet and a spa-inspired 5-piece ensuite featuring a soaker tub and separate glass shower.The fully finished basement offers a versatile in-law suite with a full kitchen, bedroom, living area potential perfect for extended family, guests, or future rental income. Enjoy ample parking with 6 total spaces, a fully fenced backyard, and a welcoming front porch. Just steps to TTC, close to GO Train, upcoming LRT, Hwy 407/404, top-rated schools, Pacific Mall, restaurants, parks, and all amenities. A move-in-ready home in a vibrant and convenient community, don't miss this rare opportunity! ** This is a linked property.** (id:59911)
Mccann Realty Group Ltd.
101 Glen Crescent
Vaughan, Ontario
Welcome to a 101 Glen Crescent! This beautiful, renovated family home is move-in ready on desirable crescent situated at Bathurst and Centre Fully rentable 1+1 basement to help pay off your home faster, or use as an in-law suite. Expansive Kitchen with island, quartz countertops, new fridge & oven (2025), double dishwasher. Large Family Room with recently cleaned working wood fireplace. Freshly painted, hardwood floors, pot lights and crown moulding throughout. Nothing to do just move in and enjoy. Must see to appreciate . Close to High Ranking Schools, close to places of worship, Public Transit and Shopping Amenities. (id:59911)
Sutton Group-Admiral Realty Inc.
812 - 30 North Park Road
Vaughan, Ontario
Don't Miss Out on This Bright & Spacious 1-Bedroom Unit in Prestigious Beverley Glen! This Unit has a Functional Layout and a Good-sized Kitchen with Stainless Steel Appliances, a Granite Countertop, a Large Island, and Ample Counter Space perfect for cooking and entertaining. Enjoy a Spacious Living Area, a Generously Sized Bedroom, and a Large Foyer that adds to the open feel of the unit. Included are 1 Parking space and a Locker for added convenience. The well-maintained Building offers fantastic amenities, including a gym, sauna, indoor pool, 7th-floor terrace with BBQs, billiards room, party room, and guest suites. Prime Location Steps from the Promenade Mall, Walmart, restaurants, grocery stores, and more. Easy access to major highways makes commuting a breeze. (id:59911)
Royal LePage Your Community Realty
43 Horsedreamer Lane
Whitchurch-Stouffville, Ontario
An excellent home at an exceptional price! This home is located on a peaceful established street, conveniently situated near parks and schools. With 4 spacious bedrooms and 4 bathrooms, this property is perfect for families seeking both comfort and functionality.The kitchen is a standout feature, showcasing beautiful granite countertops, a built-in workstation, and a pantry. It opens up to a bright eating area and a cozy living room, complete with a gas fireplace that creates a warm atmosphere for everyday living and entertaining.A unique separate family room sits between the main and upper levels, boasting vaulted ceilings and a walkout to a covered front balcony. This design element not only enhances the home's aesthetic but also fills the space with natural light.All four bedrooms are located on the upper level, including a versatile 4th bedroom with elegant French doors, ideal for a home office, guest room, or den. The primary suite offers a luxurious 5 piece ensuite, and each bedroom is finished with crown moulding for a touch of refinement.The fully finished basement provides additional living space, featuring a kitchenette, a modern bathroom, and half-size windows that allow for plenty of natural light.With a 2 car garage, a fully fenced backyard, and a prime location in a family oriented neighborhood, this well maintained home combines space, functionality, and style, making it an excellent choice for your next move! (id:59911)
RE/MAX All-Stars Realty Inc.
402 - 415 Sea Ray Avenue
Innisfil, Ontario
**ALL INCLUSIVE** Penthouse Condo in Friday Harbour Resort Living at Its Finest! Where luxury meets lakeside living! This stunning 1-bedroom penthouse condo offers a perfect blend of comfort and sophistication in the heart of Innisfils premier waterfront community. Featuring a bright & spacious open concept layout. 10 ceilings with Floor-to-Ceiling windows. Modern kitchen with large pantry, breakfast bar, s/s appliances, quartz countertops & backsplash. Walkout to balcony overlooking the pool & courtyard, with views of the marina & Lakeclub. In-Suite laundry for your convenience. Plus resort-style amenities: Award winning golf course, private marina, outdoor pool & hot tub, beachfront, playground, fine dining & cafes along the boardwalk, shops, boutiques & year-round events, nature preserve with walking trails for the outdoor enthusiasts. (id:59911)
Keller Williams Experience Realty
7 Hazel Street
Whitchurch-Stouffville, Ontario
Discover working from lakeside living resort instead of your condo! This stunning 2020 Woodland Park Euro model, perfectly situated at Cedar Beach Resort on the serene shores of Musselman's Lake. Just 40 minutes from Toronto, this bright and spacious seasonal park model (mobile) is a rare opportunity to own a fully equipped, turnkey vacation home in a resort-style community. Enjoy all the comforts of home with modern amenities, beautiful interior finishes, and unbeatable outdoor living space. Whether you're looking for weekend escapes or full-seasonal stay usually April 1st to October 31st, 7 Hazel Street offers the ultimate in convenience, comfort, and charm. Don't miss your chance to own a piece of lakeside paradise. This is a gated/private community. A appointment must be made to view, please do not walk the property. Thank you. (id:59911)
Main Street Realty Ltd.
1162 Andrade Lane
Innisfil, Ontario
Lovingly Maintained Family Home in Lakeside Community. Presenting this beautifully cared-for family home, ideally located just a short walk from local amenities in a sought-after lakeside neighborhood. Enjoy access to beaches, scenic bike trails, and a welcoming community atmosphere.This spacious home features 3 bedrooms upstairs with the potential for a 4th bedroom on the lower level, offering flexibility for growing families or guests. Situated on a fully fenced, oversized in-town lot, the property boasts a large deck perfect for outdoor entertaining.Recent updates include new windows and new flooring throughout, ensuring a fresh, modern feel with nothing left to do but move in and enjoy. (id:59911)
Century 21 B.j. Roth Realty Ltd.
27 Elmvale Boulevard
Whitchurch-Stouffville, Ontario
Build Your Dream Home on the Best Lot at Musselman's Lake! This is your chance to own an exceptional 47 x 100 ft lot on the most coveted street at Musselman's Lake, offered at an incredible price. With allocated municipal water already in place, this prime piece of land provides the perfect foundation for your dream home. Imagine designing and building your perfect home on this generous lot, surrounded by stunning natural beauty and located just moments from the serene waters of the lake. With ample space for your dream residence, this property provides the perfect canvas to create a retreat thats tailored to your lifestyle. Whether you envision a modern lakeside oasis or a cozy family home, the possibilities are endless. Enjoy the tranquility of a peaceful, sought-after neighborhood with all the conveniences of nearby amenities. Don't miss this rare opportunity to build on one of the best lots in Musselman's Lake at an incredible price! (id:59911)
Royal LePage Terrequity Realty
25 Pierce Place
New Tecumseth, Ontario
Beautifully Upgraded Fully Detached Home In The Heart Of Tottenham. This 3 Bed, 3 Bath Home Offers Thoughtfully Designed Living Space On A Fully Landscaped Lot With No Shared Walls And Generous Space Between Neighbours. Brick Exterior, A Covered Front Porch, And A Quiet, Family-Friendly Street Create A Welcoming First Impression. Inside, A Bright Front Den Makes The Perfect Office, Playroom, Or Flex Space To Suit Your Needs. The Open-Concept Main Floor Features 9 Ft Ceilings, Hardwood Flooring Throughout (No Carpet), Pot Lights, And A Custom Shiplap Entry Wall That Adds Warmth And Character. The Spacious Family Room Is Anchored By A Gas Fireplace With A Wood Beam Mantle; A Cozy Gathering Spot For Quiet Evenings. The Chef-Inspired Kitchen Impresses With Quartz Stone Counters, A Large 8 Ft Island, Stainless Steel Appliances, And A Sun-Drenched Eat-In Area That's Perfect For Family Meals Or Entertaining Guests. Upstairs, You'll Find Three Generously Sized Bedrooms, Including A Grand Primary Suite With Tray Ceiling, Walk-In Closet, And A Spa-Like Ensuite Featuring A Soaker Tub And Double Vanity. Convenient Second-Floor Laundry Adds Everyday Functionality. The Basement Offers Endless Possibilities; Create A Rec Room, Home Gym, Or Kids Zone Tailored To Your Lifestyle. Step Outside To A Fully Fenced Backyard Oasis Complete With A Massive Concrete Patio, Gazebo, Privacy Hedges, And An Oversized Shed. The Extended Driveway Accommodates Two Vehicles Plus A Single-Car Garage. Located On A Quiet, Wide Street Just 5 Minutes From The Tottenham Community Centre, With Top Schools, Parks, And Amenities Nearby. This Is A Turnkey Family Home You Don't Want To Miss. (id:59911)
RE/MAX Crosstown Realty Inc.
42 Robert Wilson Crescent
Georgina, Ontario
Wonderful Simcoe Landing Community, Keswick South. Backing To Ravine, Park, Spacious 4 Bedrooms, Great Lay-Out, Hardwood Floor & 9 Ft Ceiling On Main Floor, Sun-Filled Two-Story Open Concept, Soaring High Ceiling Entrance, $$$ Spent On Recent Upgrade, Move- In Ready. New Hardwood Flooring Through-out Living , Great Room, Bedrooms and Hallways. New Quartz Counter Top In Kitchen & Bathrooms, Fresh Paints Through Out. Expanded Backyard Deck Overlook Ravine and Park. Direct Access From Garage. Walk To Lake Simcoe Public School And Easy Access To Hwy 404 (id:59911)
Homelife Landmark Realty Inc.
5 Wisla Avenue
Markham, Ontario
Experience this brand new luxurious executive townhome built by renowned Mattamy Homes, located in desired Victora Square community of Markham. Spacious, bright and sleek 4bedrooms and 3.5 bathrooms with double car garage and thoughtfully upgraded. Ground level offering a separate bedroom with 4pc ensuite, walk-in closet and a bar area, open concept second level featuring large eat-in kitchen with functional centre island and breakfast area, hardwood floor & smooth ceiling thru-out. Upstairs, primary bedroom including a 5pc ensuite and a generous walk-in closet, customized zebra blinds added a touch of elegance to the entire space, private rooftop terrace is truly another impressive feature this beautiful home offers. Top-rated high schools, easy access to Hyw 404, transit, close to shopping, dining, park, sports centre, Costco and Angus Glen community centre. Move in and enjoy all this stunning home has to offer! (id:59911)
Homelife Landmark Realty Inc.
42 Robert Wilson Crescent
Georgina, Ontario
Welcome To Wonderful Simcoe Landing, Keswick South. Backing To Ravine, Park, Spacious 4 Bedrooms, Great Lay-Out, Hardwood Floor & 9 Ft Ceiling On Main Floor, Sun-Filled Two-Story Open Concept, Soaring High Ceiling Entrance, $$$ Spent On Recent Upgrade, Move- In Ready. New Hardwood Flooring Through-out Living , Great Room, Bedrooms and Hallways. New Quartz Counter Top In Kitchen & Bathrooms, Fresh Paints Through Out. Expanded Backyard Deck Overlook Ravine and Park. Direct Access From Garage. Walk To Lake Simcoe Public School And Easy Access To Hwy 404 (id:59911)
Homelife Landmark Realty Inc.
164 Bayview Avenue
Georgina, Ontario
Attention Investors. Spacious and Rare Double Lot in South Keswick with Endless Potential! Steps from the lake, this 1.5-story home offers an incredible opportunity for families requiring an in-law suite. Ideal for investors and builders looking to create something special. This property has the potential to be a fantastic family home, boasting 3+3 bedrooms and a layout that provides both space and flexibility. The main level features a bright, open-concept living and dining area, complete with a cozy gas fireplace and hardwood floor - a welcoming space for gatherings. The family-sized kitchen opens onto a large deck, perfect for outdoor entertaining. A separate office/den on the main floor offers additional versatility for work or relaxation. The fully finished basement includes a self-contained 3-bedroom in-law suite with a separate entrance through the garage, its own kitchen, laundry and a 4-piece bath. Bsmt Tenant Leaving End of May. Whether you're looking to add your personal touch, expand, or invest, this spacious property in a prime South Keswick location is full of opportunity! Close to the lake, transit, shopping, schools, municipal recreation centre and the 404. (id:59911)
RE/MAX All-Stars Realty Inc.
12066 48 Highway
Whitchurch-Stouffville, Ontario
Discover the perfect blend of rural tranquillity and urban convenience with this unique 4-bedroom, 2-bathroom home located just minutes from major retailers, restaurants, and amenities. Set on a spacious lot surrounded by peaceful farmland, this property offers privacy, space, and incredible flexibility for families, tradespeople, or hobbyists. The home features a solid, well-maintained build with a functional layout, large principal rooms, and a bright sunroom off the dining area perfect for relaxing or entertaining. Step outside to a sprawling deck and enjoy sunny, open views ideal for outdoor living. A major highlight is the radiant-heated detached garage/workshop, offering 900 square feet of outstanding potential for storage, work-from-home setups, or creative projects. The massive driveway easily accommodates trucks, trailers, boats, or RVs everything you need to live and work your own way. Whether you're upsizing, downsizing, or searching for space with freedom, this move-in-ready property is your canvas to customize and call home. (id:59911)
RE/MAX All-Stars Realty Inc.
211 - 9441 Jane Street
Vaughan, Ontario
Large Garage Space With GDO 12-foot high Ceiling with storage racking. Ground Floor Main Entrance Stairs To Upper Floor With 9-Foot Smooth Ceilings, 2 Parking Spots, Very Clean Large Suite Overlooking Park, S/S Appliances, Kitchen With Breakfast Bar, Rooms With Natural Light. Plenty Of Storage In The Garage. Walking To Vaughan Mills, Wonderland, And Grocery Stores, Private Entrance To Your Townhome. (id:59911)
RE/MAX West Realty Inc.
45 Foreht Crescent
Aurora, Ontario
Welcome to This One-of-a-Kind Back Split in Desirable Aurora Heights! Nestled on a quiet, tree-lined crescent in the heart of sought-after Aurora Heights, this home is a rare gem in this peaceful, family-friendly neighborhood, offering exceptional living space on a stunning oversized pie-shaped lot (over 1/4 acre), with ample room for a future pool addition. From the moment you arrive, the custom stone driveway and impressive insulated double car garage sets the tone for upscale living. Step inside to discover a spacious 4 + 1 bedroom, 3-bathroom layout, designed with comfort and versatility in mind. The main level features a bright and airy open-concept living, dining, and kitchen area, perfect for entertaining or enjoying everyday life. The luxurious primary suite retreat is a true standout, offering a walk-in closet, large ensuite bathroom and a private walk-out deck to the serene backyard sanctuary to unwind and recharge. Downstairs, the fully finished basement includes a warm and inviting family room with a natural stone wood-burning fireplace, plus a versatile extra-large recreation room currently used as a fifth bedroom. Multiple separate storage areas ensure you'll never run out of room. Step outside and fall in love with the lush, fully fenced backyard, a nature lovers and gardeners paradise. With towering cedar hedges and mature trees you will enjoy four season privacy. Enjoy peaceful evenings by the outdoor stone fire-pit, relax under the custom gazebo with privacy panels, or entertain guests on your private deck all designed for comfort, beauty and tranquillity. Walking distance to primary/secondary public and catholic schools and Yonge Street. This home is truly a rare find. Don't miss your chance to own a private retreat in one of Aurora's most coveted neighbourhoods! (id:59911)
RE/MAX All-Stars Realty Inc.
120 Rutledge Avenue
Newmarket, Ontario
Lovely raised bungalow in the heart of Newmarket. Great home for first-time buyers, families or those right-sizing. Lovingly cared for and ready to make it your home. Soaring vaulted ceiling at front entry, updated main flr flooring (except bath). Spacious gathering spaces for those special events. Most rooms freshly painted. Bedroom area separated by door for reduced noise. Large dbl garage with 2 garage door openers. Garage entry direct to basement. Basement rec room has large above grade windows. Short walk to Glen Cedar Public School and Davis Dr. transit corridor. Short drive to Hwy 404. New kitchen cabinets/floor/counter/patio door (Dec 2020), new bdrm broadloom (Apr 2025), Shingles (June 2024), driveway (circa 2019), hardwood floor (circa 2019). Sellers never used wood fireplace: not WETT certified. Basement has tub/shower combo by sauna and 2 piece bath. Sauna status unknown. So much to love here! (id:59911)
Royal LePage Rcr Realty
1309 Lormel Gate
Innisfil, Ontario
Fresh and bright, this stylish town home is perfectly situated in growing Lefroy. Open concept main floor combines living, dining, and kitchen space featuring engineered hardwood flooring, pot lights, granite counters, island with breakfast bar, walk out to patio and private fenced back yard. Generously-sized single car garage has room for storage, and has direct access to the back yard and the foyer. Fantastic primary bedroom features ensuite bathroom and walk in closet. Approx 2 km walk to Lake Simcoe (id:59911)
Keller Williams Realty Centres
103 Arden Avenue
Newmarket, Ontario
Welcome To 103 Arden Avenue, A Detached 2 1/2 Story Century Home, Nestled On A Generous 43 x 98-Ft Lot In Central Newmarket. This 4 Bedroom Home With Covered Porch And Lengthy Driveway Also Features A Third Floor Versatile Loft Space, Perfect For A Home Office, Playroom, Or The Potential For A Fifth Bedroom. Home Boasts A Unique Expansive Extension And Partially Finished Basement. Fresh Paint And Updated Flooring Throughout, But Still Needs A Few Finishing Touches To Truly Shine. *The Seller Offers The Option For The Kitchen To Be Updated, Allowing You To Personalize The Space To Your Taste And Preferences* (id:59911)
Homelife Superstars Real Estate Limited
