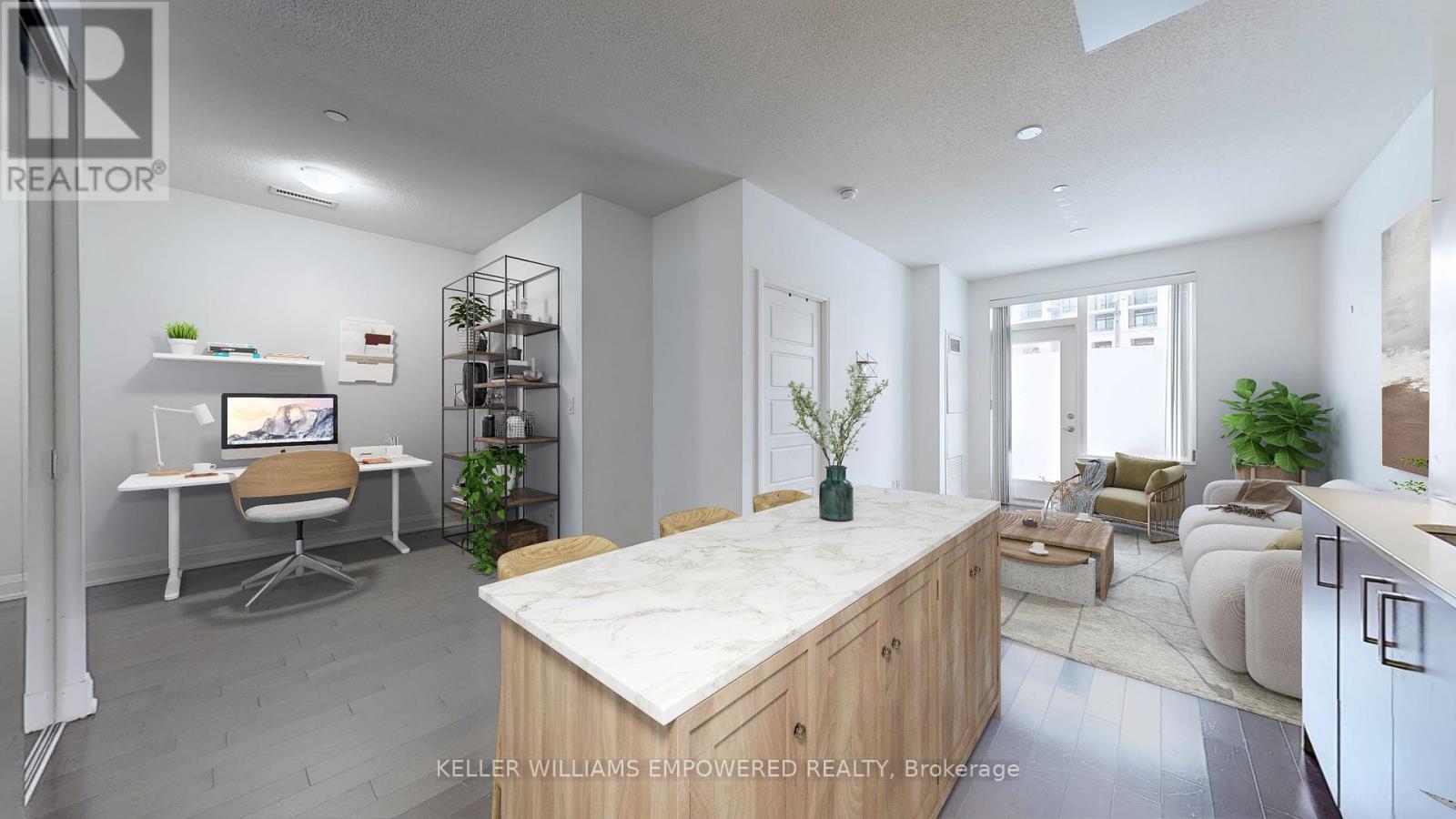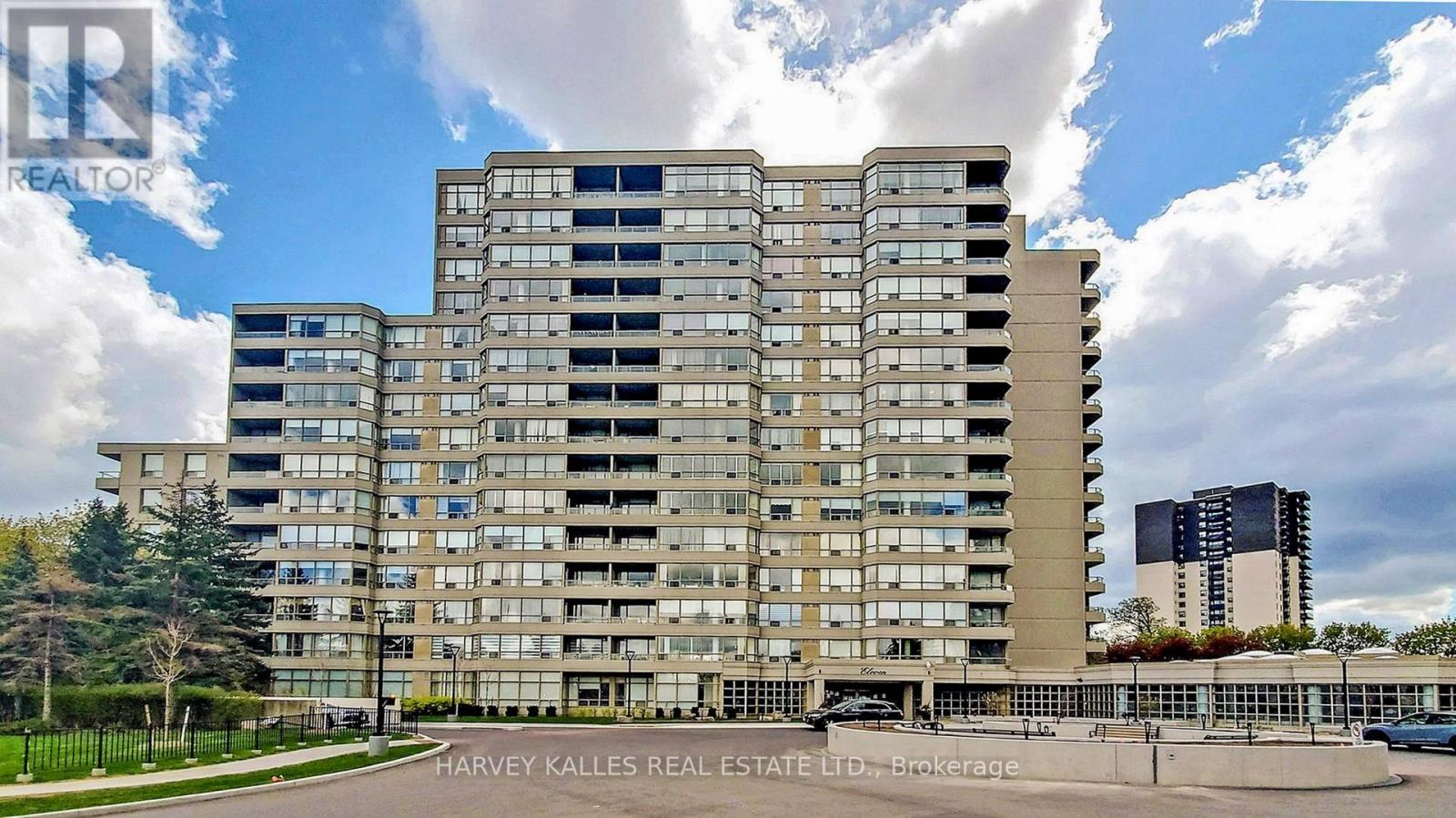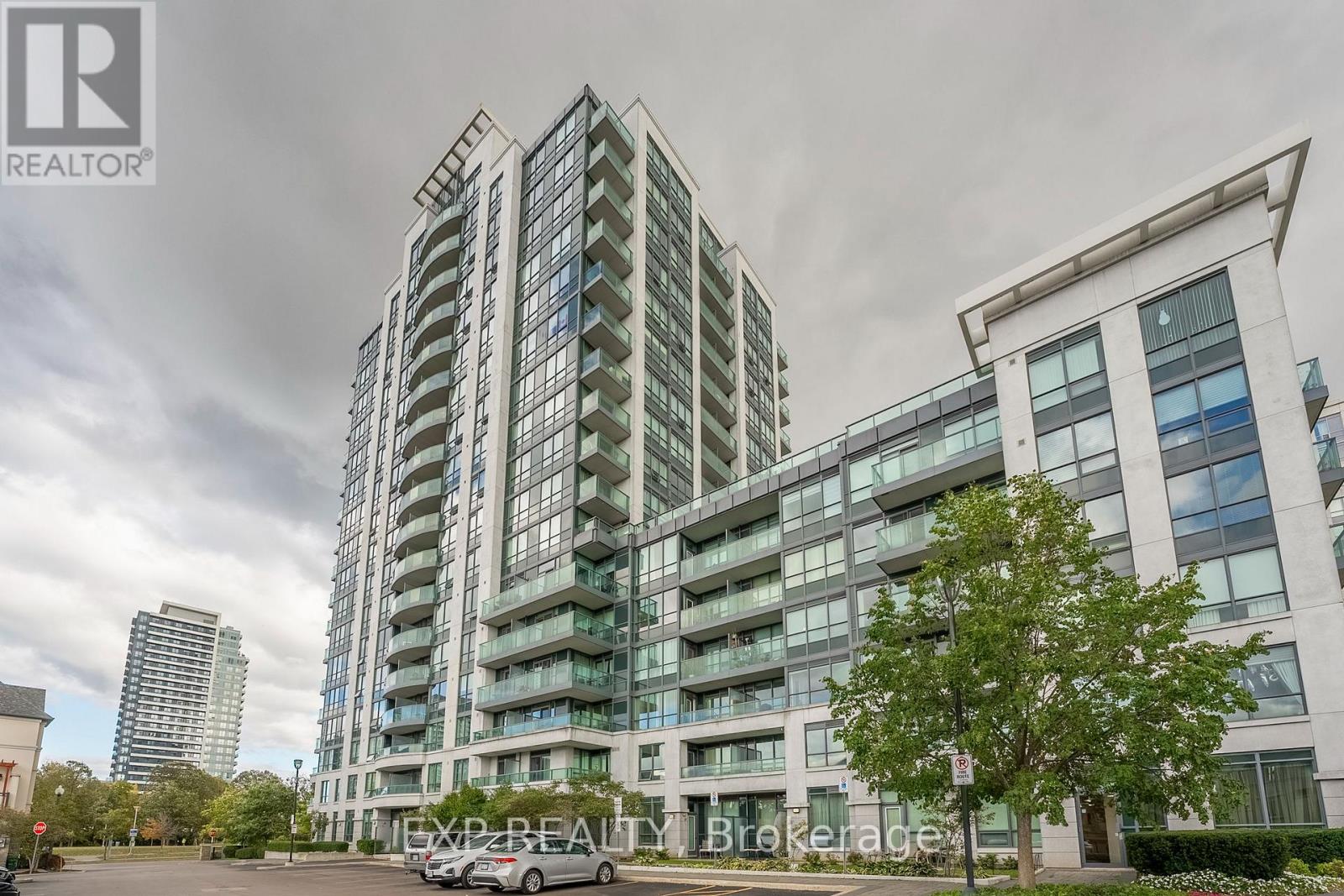115 - 8228 Birchmount Road
Markham, Ontario
Experience the finest that Markham-Unionville has to offer! All of the excellent shops, dining options & entertainment of uptown Markham are just steps away. Easily commute across the city with bus routes on Highway 7 and the Unionville Go Station only 5 minutes away, giving easy access to Main St Unionville, downtown Markham, York University, and more! Even when staying in, you can enjoy a wealth of top-of-the-line amenities, including a fully equipped gym and a full sized swimming pool with surrounding lounge chairs! This ground floor unit has a spacious and bright open concept layout, ft. full-sized stainless steel appliances, stone countertops, & a sunny north-west terrace! Bright bedroom featuring a double sliding door closet and a large, north-west facing window. The large den is open concept and functional for a multitude of purposes such as a formal dining area or large at-home office, the options are endless. Convenience is truly at your fingertips in the stunning Riverpark Condos. **EXTRAS** 1 owned parking and 1 owned locker included. The indoor and outdoor recreational options are endless in the heart of Markham, such as CF Markville and several well known parks and trails for you to enjoy! (id:59911)
Keller Williams Empowered Realty
520 - 60 South Town Centre Boulevard
Markham, Ontario
Discover the essence of modern urban living in this charming condo nestled in the heart of Markham. Featuring a spacious bedroom and a versatile den, this unit offers comfort and flexibilityperfect for relaxing or working from home.The open-concept kitchen blends seamlessly with the living area, enhanced by a nine-foot ceiling, backsplash, and stylish flooring.Enjoy a lifestyle of elegance with 24/7 concierge service and exceptional amenities, including a rooftop garden, sauna, steam room, indoor pool, gym, party room, billiards, and games lounges. (id:59911)
Anjia Realty
411 - 111 Upper Duke Crescent
Markham, Ontario
Welcome To Beautiful 1+1 suite unit in Downtown Markham with soaring 9' Ceiling . Den can be used as 2nd Bedroom , New Laminate Floor Open Concept , Backsplash In Kitchen , Close To All Amenities, Ymca, Theater, Unionville Go Station, Viva Transit, Restaurants * Concierge * Swimming Pool *Gym * (id:59911)
Aimhome Realty Inc.
342 - 415 Sea Ray Avenue
Innisfil, Ontario
WELCOME TO THIS ALL-YEAR-ROUND RESORT-STYLE COMMUNITY. Don't miss out on this Stunning 2-year-old 2-Bedroom, 2-Bathroom condo. This exquisite residence offers the perfect blend of comfort, luxury, and convenience, making it an ideal retreat for any lifestyle. Enjoy the Open-Concept Design with a Bright and Airy Living Room, perfect for entertaining guests or relaxing after a day of resort activities. The modern Kitchen is equipped with stainless steel appliances, granite countertops, and ample cabinet space. Retreat to the master bedroom featuring a walk-in closet and an en-suite bathroom with a glass-enclosed shower, and the additional bedroom is generously sized. Step out onto your private balcony to enjoy stunning views of the resort grounds and forest, perfect for morning coffee or evening relaxation. Explore beautifully landscaped walking trails, perfect for a leisurely stroll or a brisk jog. Designed for elevated living with luxury amenities: Tennis/Pickleball Courts, Basketball Courts, Jacuzzi, Pool, or Lounge on the Beach, Ice rink, Game courts, hikes, biking trails, fitness facility,and many more. Parking, locker and internet included in maint.fees. (id:59911)
Royal LePage Your Community Realty
4009 - 8 Water Walk Drive
Markham, Ontario
Discover refined living in the prestigious Riverview Master Tower, ideally located at Warden & Hwy 7 in the heart of Markham. This immaculate one-year-new residence, owned and never rented, offers 625 sq ft of thoughtfully designed space, complete with an open balcony and stunning unobstructed views from a high floor. The suite features a highly functional layout with a spacious bedroom and a versatile den enclosed with French doors perfect for a home office or guest space. High-end finishes include carpet-free laminate flooring, soaring 9-foot ceilings, premium built-in appliances, quartz countertops with an undermount double sink, and a stylish quartz backsplash. Convenience is enhanced with fob or app-based unit access, and high-speed Rogers Internet is included in the management fees. This residence comes complete with one parking space and one locker. Residents enjoy access to luxury amenities, including an indoor swimming pool, 24/7 concierge and security, a sophisticated two-storey amenity pavilion, a rooftop terrace, and a smart parcel pick-up system. The location is unbeatable walking distance to No Frills, Whole Foods, LCBO, gourmet restaurants, and a cinema. Its also minutes from GO Transit, and provides quick access to Highways 404 and 407, making commuting easy and efficient. (id:59911)
Century 21 Leading Edge Realty Inc.
618 - 7805 Bayview Avenue
Markham, Ontario
Landmark Of Thornhill Luxury Condo, Functional 2 Bedroom + Solarium. New floor, New stove, New Entrance Door. Freshly painting, furniture are available, move-in condition. Excellent South East Exposure View. Top Thornlea Secondary School area, Close to community, public transit, shopping center, minutes to highway 7 & 407 & 404. Recreations Included The Indoor Salt Water Pool, Party Room, Sauna, Squash And Tennis Courts. 24 Hr Concierge. Underground Visitor Parking And Guest Suites Available. (id:59911)
Royal LePage Peaceland Realty
1204 - 11 Townsgate Drive
Vaughan, Ontario
Suite 1204, A Stunning Corner Unit with Incredibly Rare Sky Terrace. Welcome to this rare and highly sought-after 2-bedroom corner suite in one of the areas most desirable buildings. Offering nearly 1,350 square feet. of interior space, this suite showcases an incredibly rare 295 sq. ft. sky terrace, ideal for entertaining, lounging, or enjoying quiet mornings above the cityplus a 51 sq. ft. balcony. The suite is bathed in natural light with sweeping, unobstructed northeast views. Beautifully upgraded throughout, the suite includes a sleek modern kitchen and two full 4-piece bathrooms. Recently painted in fresh, neutral tones, the suite also features 2 side-by-side parking spots and a same-floor locker. The building itself has been recently renovated and includes top-tier amenities such as an indoor pool, gym, sauna, tennis courts, and 24-hour concierge service. Located just steps to public transit, Hwy 7, shopping, dining, and parksplus only one bus stop to the subway. Enjoy proximity to Promenade and CenterPoint Malls. Positioned on the Vaughan-Toronto border, residents benefit from reduced land transfer taxes. Maintenance fees cover all utilities, cable, and high-speed internet. Dont miss your chance to own this incredible sky-high retreat. Book your private tour today! (id:59911)
Harvey Kalles Real Estate Ltd.
1802 - 8960 Jane Street
Vaughan, Ontario
Exceptional assignment opportunity at Charisma Condos Phase 2 North Tower by Greenpark! This beautifully designed 2-bedroom, 2-bathroom suite features a spacious 735 sqft layout plus a 132 sqft balcony (867 sqft total) and is located on a high floor with gorgeous views. Enjoy 9-ft floor-to-ceiling windows, premium finishes, and an open-concept living space with laminate flooring and abundant natural light. The modern kitchen is equipped with quartz countertops, a centre island, and full-size stainless steel appliances. The primary bedroom includes a 3-piece ensuite and walk-in closet, while the large second bedroom offers great flexibility. Ideally located in the heart of Vaughan at Jane & Rutherford, just steps to Vaughan Mills, TTC subway, transit, and shopping. Enjoy access to 5-star amenities including a grand lobby, outdoor pool and terrace, rooftop lounge, fitness and yoga studios, party room, pet grooming station, theatre room, billiards room, bocce courts, and more. Includes 1 parking and 1 locker! (id:59911)
RE/MAX Experts
2605 - 1000 Portage Parkway
Vaughan, Ontario
Live in the Heart of Vaughan Metropolitan Centre!!! This bright and spacious 2-bedroom, 2-bathroom corner unit offers breathtaking views of the Toronto skyline and CN Tower. Boasting an open-concept layout filled with natural light, this home features a modern kitchen with integrated appliances, custom island, quartz countertops, floor to ceiling windows, and luxurious finishes throughout. Enjoy a functional split-bedroom design for added privacy, featuring 9-ft smooth ceilings, laminate floors, and beautifully designed bathrooms. Experience high-end living with a stunning lobby designed by Hermes, while benefiting from direct access to the TTC, VIVA, Zum, and the new VMC Subway Station. Enjoy over 24,000 sqft of premium amenities including: rooftop pool with cabanas, indoor running track, cardio zone, yoga space, basketball & squash court, co-working space, 24-hour concierge & much more. Steps away from top-tier shopping, new Vaughan Hospital, parks, highway 400 & 407! (id:59911)
Century 21 Leading Edge Realty Inc.
91 Mainprize Crescent
East Gwillimbury, Ontario
Charming, Beautifully Maintained, 4 Bedroom, 2 1/2 Storey Home Nestled In Peaceful, Family-Friendly Mount Albert. This Gem Boasts a Living and Dining Area With 10" Ceilings, Crown Moulding, Hardwood Floors, Gas Fireplace, and an Oversized Window Inviting an Abundance of Natural Light. Enjoy the Tranquility of an Eat-In Kitchen With Breakfast Bar that Overlooks and Walks/O to a Large, Fenced Backyard with Upgraded Deck that is Perfect for Family Fun and Summer Entertaining! Upstairs, the 2nd/3rd Floors Present a Primary Bedroom With Ensuite and Built-In Drawers; Sizeable 2nd and 3rd Bedrooms; Walk-Out to a West Facing Balcony; and a 4th Bedroom With Vaulted Ceilings, Walk-In Closet And French Doors. An Absolute Perfect Fit for Buyers Looking to Move into a Detached Home! Upgraded 3 Piece Ensuite (2025), Trim/Baseboards (2025), New Deck Boards (2024), Exterior Lights (2024), Tankless Water Heater (2024), Upstairs Hardwood Floors (2022), Garage Door (2022), Dining Room Windows and Patio Door (2021) (id:59911)
Exp Realty
101 - 9618 Yonge Street
Richmond Hill, Ontario
Discover upscale living in the heart of Richmond Hill! This 2 Bed + Den Town Loft at Grand Palace features 9'/18' ceilings, floor-to-ceiling windows, and a sleek kitchen with waterfall island, granite counters & SS appliances. Enjoy an electric fireplace, main floor Den (ideal office), and a spacious primary with walk-in & glass shower Ensuite. include 1 parking. Amenities: indoor pool, whirlpool, sauna, gym, courtyard w/ BBQ & patio. Furnished option available. (id:59911)
Royal LePage Your Community Realty
105 - 20 North Park Road
Vaughan, Ontario
Luxurious Corner End Unit Featuring 2 Bedrooms and 2 Full Bathrooms. Boasting 9-Foot Ceilings, This Home Offers New Stainless Steel Appliances and Beautiful Granite Countertops, Complete with a Breakfast Bar. Split Bedroom Layout Ensures Maximum Privacy and Comfort With Built-In Additional Closets. The Spacious Combined Living and Dining Area Ideal for Hosting Gatherings and Social Events. Step Out Onto Your Own Private Terrace to Enjoy Outdoor Relaxation. Gorgeous New Laminate Flooring Throughout. Superb Location, With Easy Access to TTC, Schools, and an Array of Restaurants. Walk To Splash Pad Park, Disera Shopping Village, Promenade Mall, and Walmart. Close To Bathurst, Hwy 7 & 407. Great Amenities: Indoor Pool, Sauna, Gym, Rec Room! (id:59911)
Exp Realty











