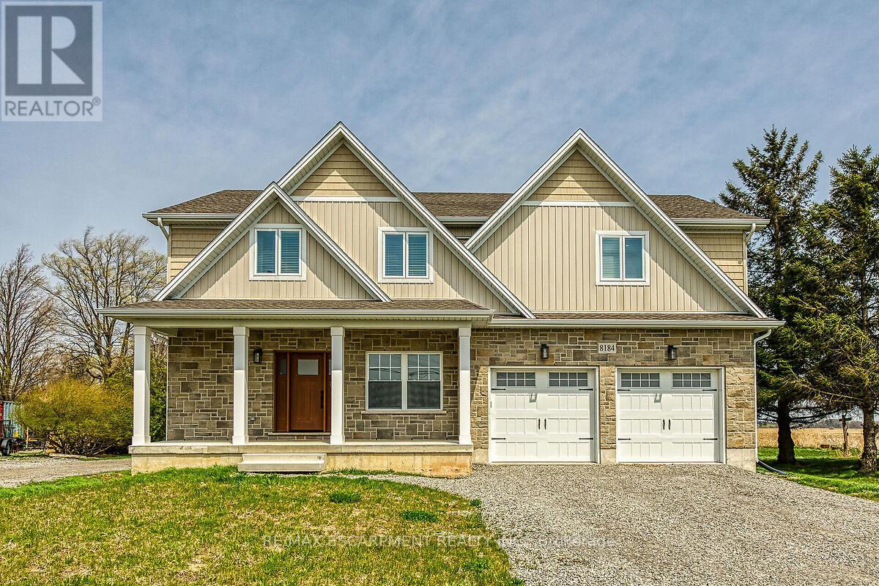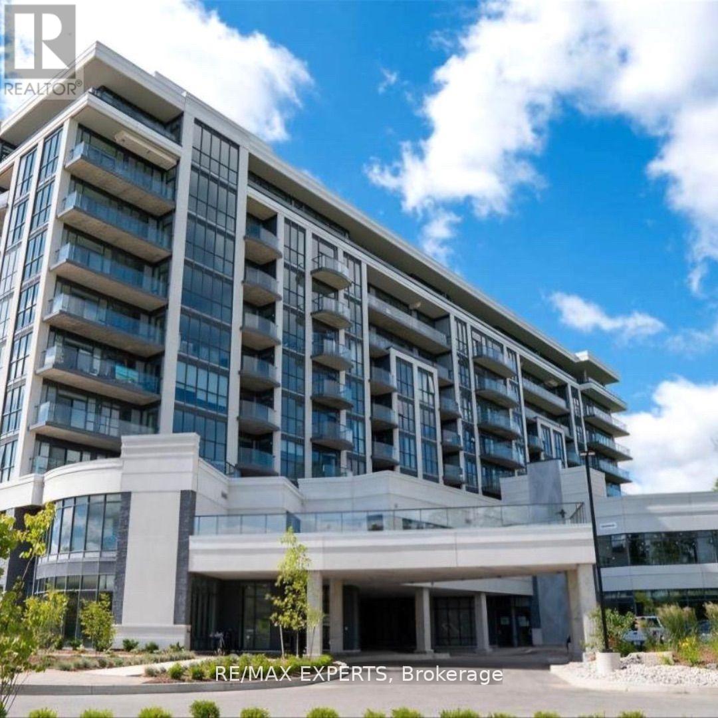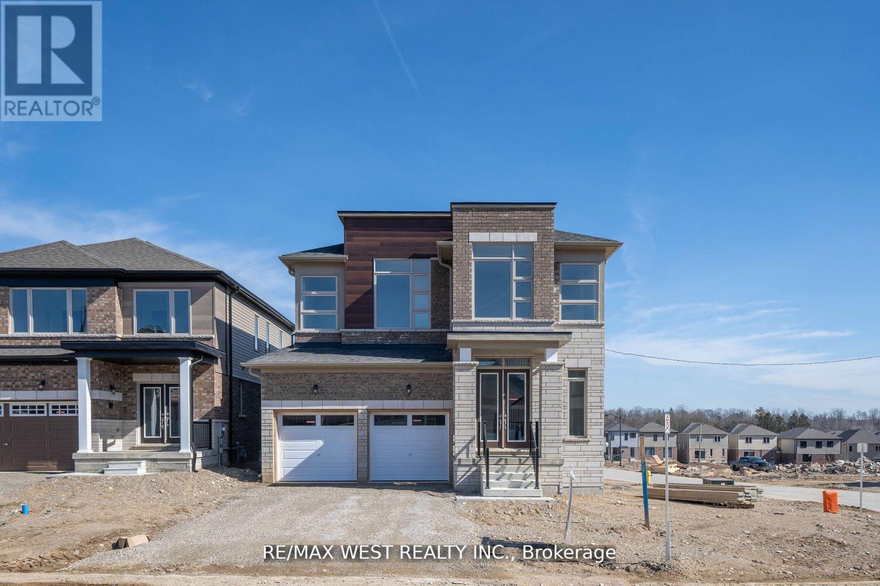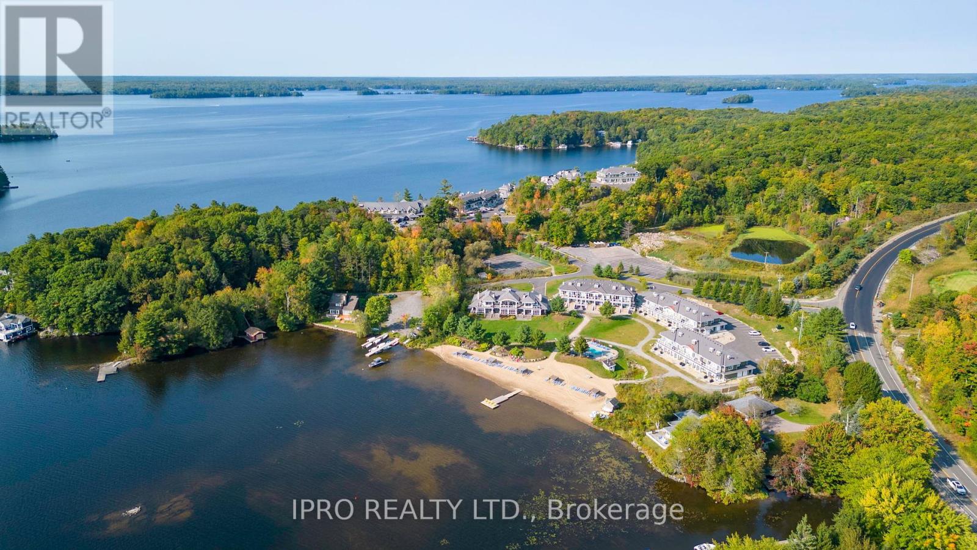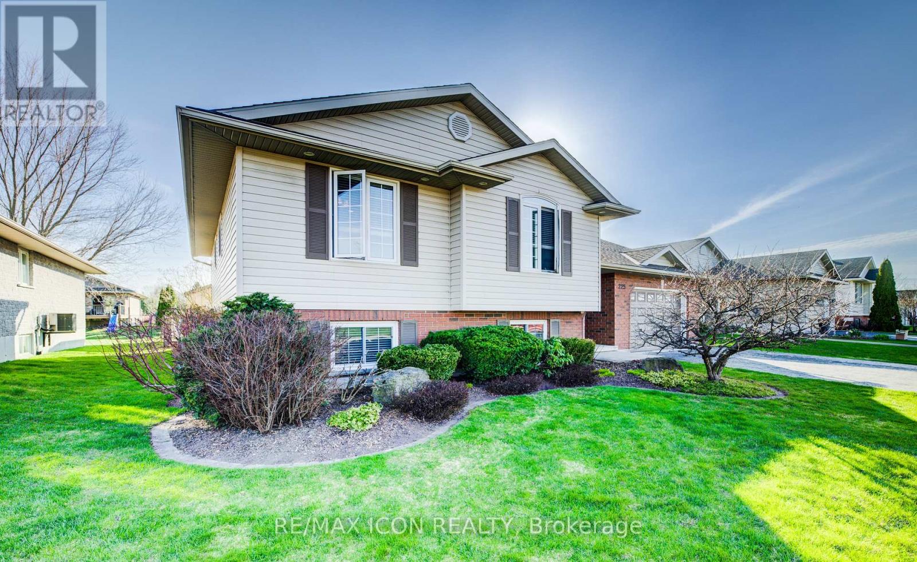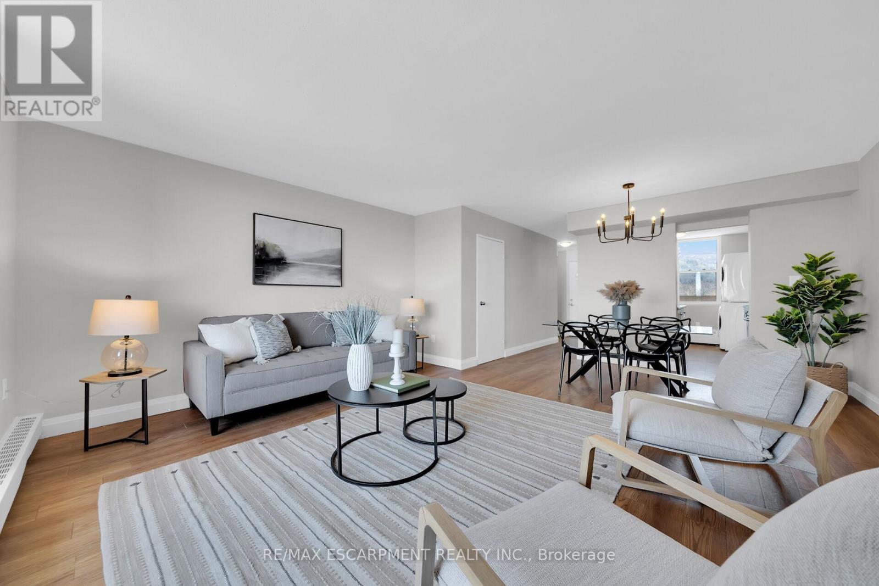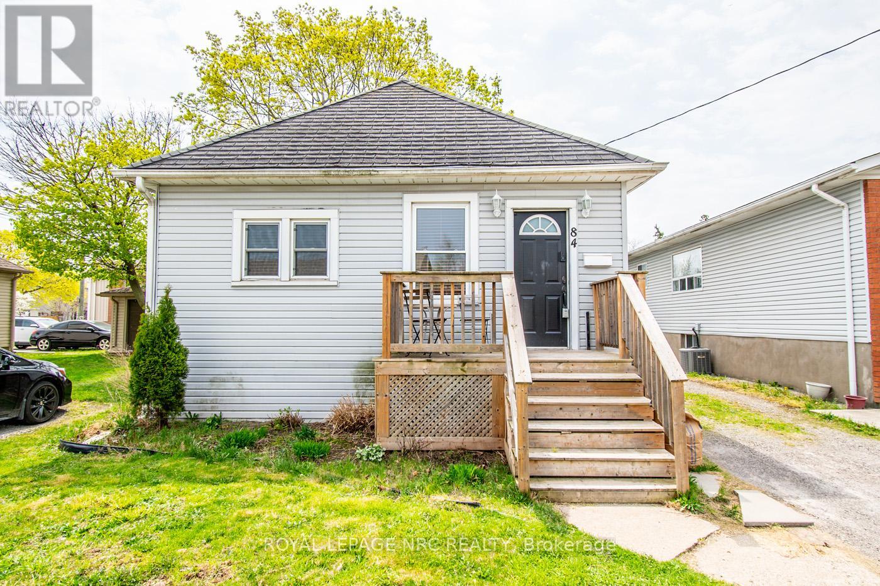8184 Airport Road E
Hamilton, Ontario
Escape to the country with the convenience of all amenities just a short drive away! Minutes from Hwy 6 & Hwy 403, with quick access to shopping, restaurants and Hamilton Airport. This custom luxury home was built in 2023 and is situated on a 1/4 acre lot. The main floor features an open concept layout with a combination of engineered hardwood and tile floors, and an abundance of natural light. The den is situated at the entry of the home and provides a great work from home space. The kitchen offers quartz counters and backsplash, stainless steel appliances and a large island that is great for entertaining. There is also an upper level family room which is ideal for large and growing families. The stunning primary suite features an enormous walk in closet and lavish ensuite with freestanding soaker tub and separate shower. The upper level hosts 3 additional bedrooms, main 5 piece bath and a convenient laundry room. Enjoy the outdoors on your covered rear porch complete with scenic farm views. (id:59911)
RE/MAX Escarpment Realty Inc.
40 Regent Street W
Selwyn, Ontario
Prestigious Century Home located in the picturesque Village of Lakefield, ON. Built in 1908. A perfect combination of old-world charm and modern convenience. This large solid brick 3+1Bdrm Home, features a completely separate 1 Bedroom In-Law/Guest Suite Addition. 2300sqft of above ground living space situated on a large, private lot. Updated finishes throughout, Large Modern Bathrooms, 2 x Kitchens, high ceilings, cozy wood stove, 2-teir deck, 2nd floor laundry with a welcoming 6x23 front porch! You will not be disappointed! Regent is a peaceful street, steps from the beautiful, quaint businesses and shops of downtown Lakefield. Close proximity to Lakefield College and surrounded by Lakes, Rivers, Golf Courses, Hiking Trails and so much more. (id:59911)
RE/MAX West Realty Inc.
7711 Green Vista Gate
Niagara Falls, Ontario
Discover luxury living at 721-7711 Green Vista Gate in the heart of Niagara Falls, just 10minutes from Clifton Hill! This stunning 2-bedroom, 2-bathroom condo offers 750 sq. ft. of modern living space with an open-concept layout and high-end finishes. Enjoy breathtaking golf course views from your private balcony and take advantage of the building's top-tier amenities. With 1 parking space included, this is a perfect opportunity for both end-users and investors seeking a premium property in a prime location. *property is currently tenanted* (id:59911)
RE/MAX Experts
10 Mears Road
Brant, Ontario
Welcome To 10 Mears Road, An Absolute Show Stopper! Stunning Detached Corner Home With 5 Bedrooms + Computer Loft Showing Off Over $200,000 In Impressive Custom Upgrades. Nearly 4000 Sf. Of Open Concept Living Space, Raised Flooring Creating Soaring 10 Ft. Ceilings, Lengthened Additional Windows For Gorgeous Natural Light Flow Throughout All Floors, Genuine Hardwood Flooring Throughout, Wrought Iron Oak Staircases, Superior Kitchen Upgrades Including Custom Cabinetry, Custom Island With Ample Storage, Custom Hoodfan Covering, Quartz Countertops & Top Of The Line Stainless Steel Appliances. Large Bedroom On Main Can Double As Office For Work From Home Space. Enlarged Basement Look Out Windows To Match Raised Ceiling Height For Future Basement Finishing. (id:59911)
RE/MAX West Realty Inc.
16 - 1869 Muskoka Rd 118 West Road
Muskoka Lakes, Ontario
Don't miss out on this stunning 2-bedroom, 2-bathroom condo at the prestigious Touchstone Resort on Lake Muskoka! Perfect for families and pet owners, this property allows owners to bring their pets. The unit comes fully furnished with a modern kitchen, offering the perfect Muskoka living experience without the hassle of maintenance. With a back deck just steps away from the pool and Lake Muskoka, this condo is a full ownership unit that requires placing it in the rental pool for 8 weeks, with only two weeks needed between May and September. This is your opportunity to own a piece of paradise near the sandy beach on Lake Muskoka. The 2-bedroom unit is an ideal spot to enjoy breathtaking sunsets and a maintenance-free getaway. Take advantage of amenities such as an infinity pool, hot tub, Touch Spa, fitness room, tennis courts, and a beach with additional pool and hot tub. Enjoy non-motorized water toys while experiencing the best of Muskoka living. Prepare meals in the fully equipped modern kitchen or dine at the on-site Touchstone Grill restaurant or nearby establishments in Bracebridge or Port Carling. Whether you're jumping off the docks, relaxing on the beach, or exploring the lake with a kayak or paddleboard, you'll always have a view of the sparkling Lake Muskoka, creating lasting memories in the stunning Muskoka Lakes area. (id:59911)
Ipro Realty Ltd.
19 Dover Lane
Centre Wellington, Ontario
Look no further for luxurious living in the heart of Fergus! Close to all amenities, fine dining, parks, and the historic charm Fergus has to offer, we proudly present this exquisite, fully customized, fully finished, 2+1-bedroom, 3-bathroom bungalow with every modern update imaginable. Maintenance free landscaping with turf, concrete walkways and massive back patio for entertaining overlooks stunning perennial gardens with numerous varieties of trees, flowers and perennials that bloom all year long. Large foyer invites guests with double closet, wood accent wall, glass railing/custom maple staircase and flows into the open concept kitchen/living/dining room boasting leather granite counters, 10' breakfast bar, top of the line black stainless steel appliances, floor to ceiling cabinets, undermount lighting, 9' ceilings, custom leather granite accent wall with built in tv and huge sliding doors with transom windows which walks out to back patio. Primary bedroom with walk in closet & custom 3-piece ensuite with walk in shower. Additional bedroom and custom 4-piece bathroom complete the main level. Lower level features spectacular rec/games room with custom 3D accent wall, enormous built in tv, huge laundry room, 3rd bedroom, 3-piece bathroom and storage room. **EXTRAS** Custom updated trim, doors, exquisite lighting, speaker system throughout, blink cameras, custom electronic blinds - the list doesn't end! (id:59911)
Royal LePage Rcr Realty
225 Wendy's Lane
Wellington North, Ontario
This beautifully maintained raised bungalow with a fully self-contained lower-level apartment offers the perfect blend of comfort, flexibility, and thoughtful designideal for multi-generational living or generating rental income. Built in 2004 by award-winning Schwindt & Sons, this home showcases exceptional craftsmanship and genuine pride of ownership throughout.The bright, open-concept main level showcases two generously sized bedrooms, a spacious front foyer, and a warm, inviting family room with a walkout to the outdoor spaceperfect for everyday living and effortless entertaining. You'll also appreciate the convenience of main floor laundry, along with the added comfort of in-floor heating in the family room.The fully permitted lower-level apartment includes a private entrance, oversized windows for plenty of natural light, in-floor heating for year-round comfort, a full kitchen and bath, and a brand new stackable washer and dryer (2024). Whether you're hosting extended family, welcoming guests, or creating rental income, this space is ready to serve a variety of needs.Recent Upgrades Include:In-floor heating (lower level apartment & family room)New boiler (2023)Roof replacement (2019)Water softener (2025)Hookup for electric fireplace in family roomNew stackable washer/dryer in lower-level apartment (2024)Tucked into the peaceful, family-friendly community of Mount Forest, this home is just under an hour from Orangeville, Guelph, and Waterloooffering small-town charm with easy access to big-city amenities. Whether you're downsizing, investing, or planning for family flexibility, this home is ready to grow with you. (id:59911)
RE/MAX Icon Realty
765 Grandview Road
Fort Erie, Ontario
Welcome to 765 Grandview Road a beautifully updated raised bungalow in Fort Erie sought-after Crescent Park community. This 4-bedroom, 2-bathroom home blends modern comfort with spacious living and an incredible backyard oasis. Situated on a premium 80 x 120 ft fully fenced lot, it features an inviting in-ground pool just in time for summer, a double-car garage, and a private driveway with parking for 6+ vehicles. Inside, you'll appreciate the thoughtful upgrades including a new roof, siding, garage door, and rear door with built-in blinds (2023), as well as new basement flooring (2025). The main level boasts a bright open-concept living and dining area centred around a cozy gas fireplace, a functional kitchen, two spacious bedrooms, and a 4-piece bathroom. The fully finished basement adds two more bedrooms, a second full bath (renovated 2022), a large family room, and ample utility/storage space offering flexible living options for families or guests. Ideally located near schools, parks, the community centre with gym and pool, and just minutes to the vibrant shops and beaches of Crystal Beach and Ridgeway. This turn-key property offers everyday comfort, summer-ready outdoor living, and unbeatable value in one of Fort Eries most desirable neighbourhoods. (id:59911)
Exp Realty
35 Rockmount Crescent
Gravenhurst, Ontario
Life is better in Muskoka! Escape to the beauty of the Muskoka bay golf resort; voted one of north Americas top ten golf resorts! Overlooking a breathtaking ravine, this contemporary corner villa boasts expansive windows, clean, minimalist lines and sleek details inspired by nature. Boasting a generous 1500 sq ft of space on two levels, this 3-bedroom, 3 bath haven provides ample room to unwind and relax and comes fully furnished & equipped with all of life's luxuries including a sprawling living space inviting you to indulge in comfort and luxury. Come listen to the bewildering sounds of nature every night, enjoy a round of golf with friends, dine at the club house or work out in the17000sf amenities area. Bask in the resort lifestyle, swim and golf by day and enjoy cocktails & dinner at twilight. There will never be a shortage of things to do year-round; skating, cross country skiing, snow shoeing, bonfires etc. Surrounded by captivating old growth ravines, peaceful ponds, and meandering trails. Experience the magical allure of the Canadian shield. Swim in the crystal-clear lakes, cycle, hike, tennis, pickle ball, hike, spa. Available for short-term lease: $5,000/month for May; $6,500/month for June; $7,500/month for July and August; and $6,000/month for September. Reach out to learn more. (id:59911)
Royal LePage Terrequity Realty
401 - 11 Rebecca Street
Hamilton, Ontario
Remarks: Located in Hamiltons vibrant art district, this renovated industrial loft offers modern style and flexibility just steps from cafes, shops, and dining. This 1+ loft offers a open-concept layout features soaring ceilings, large windows and a spacious loft ideal for a bedroom or office. The sleek kitchen boasts quartz counter, island seating, and new 2024 appliances. This home is a must see! (id:59911)
RE/MAX Escarpment Realty Inc.
424 - 350 Quigley Road
Hamilton, Ontario
This delightful property is an ideal choice for first-time buyers looking for a distinctive living experience. The building features unique skywalks and two-storey units, creating a townhome-like atmosphere. This unit offers a spacious, open-concept living and dining area. The kitchen is fully equipped with all the necessary appliances, including a brand-new dishwasher installed in 2025. Additional storage space is available under the staircase, and you can unwind on the balcony while enjoying serene views of the lake and creek. Recent updates include windows, a renovated tub, and patio door. The building offers a variety of amenities, including one underground parking spot, a large storage locker, in-suite laundry, an extra onsite laundry facility, a party room, bike storage, a community garden, a children's playground, a covered caged basketball area, and beautifully landscaped grounds. Plus, the building is pet-friendly! With its prime location near schools, parks, and shopping, and easy access to the Linc and QEW for commuters, this property combines comfort and convenience. Condo fees cover heat and water. (id:59911)
RE/MAX Escarpment Realty Inc.
84 Chetwood Street
St. Catharines, Ontario
Welcome to 84 Chetwood, nestled in the heart of St. Catharines. This 842 sq. ft. 3-bedroom bungalow offers practical living space, perfect for first-time buyers or those looking to downsize in comfort. A spacious and welcoming front foyer leads into the bright living room, which flows seamlessly into the kitchen creating an open, functional layout ideal for everyday living. The home features a 4-piece bath with newly tiled flooring, while a carpet-free interior allows for easy maintenance and a clean feel. Plenty of windows throughout the home bring in an abundance of natural light, enhancing the warm, inviting atmosphere. The basement provides generous storage and includes a dedicated laundry area for added convenience. Outside, enjoy a fully fenced backyard with an extra-large storage shed and parking for up to three vehicles in the private driveway. Additional highlights include a cozy front porch and a nicely shaded back deck off the separate rear entry. Notable updates include a partial new roof (2019) and furnace (2020), offering added value and peace of mind all while being ideally located for families, with schools, parks, and a community pool just across the street. It's also conveniently close to the GO station, shopping, and restaurants perfect for commuters and those who enjoy nearby amenities. This great home is ready for your personal touch! (id:59911)
Royal LePage NRC Realty
