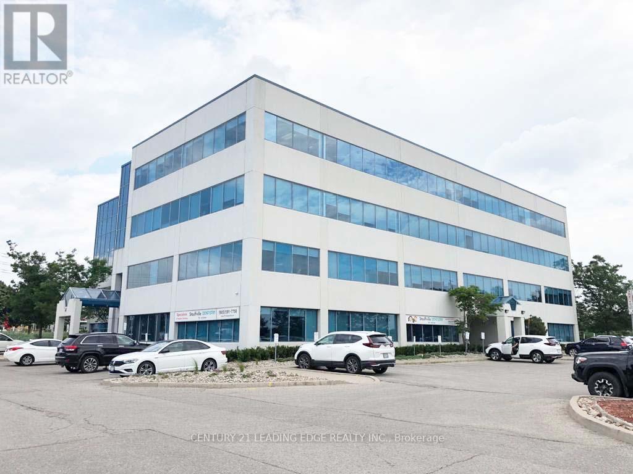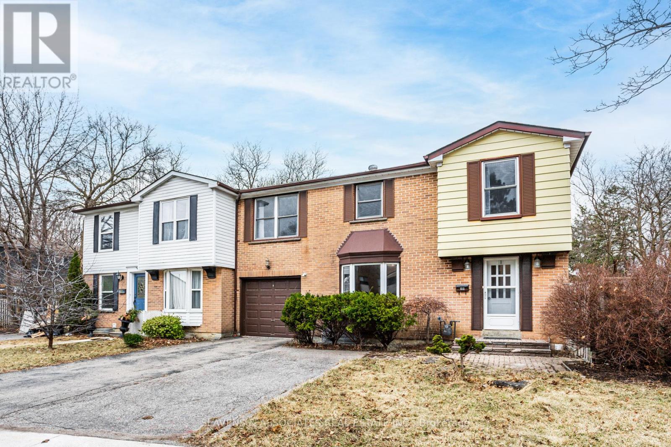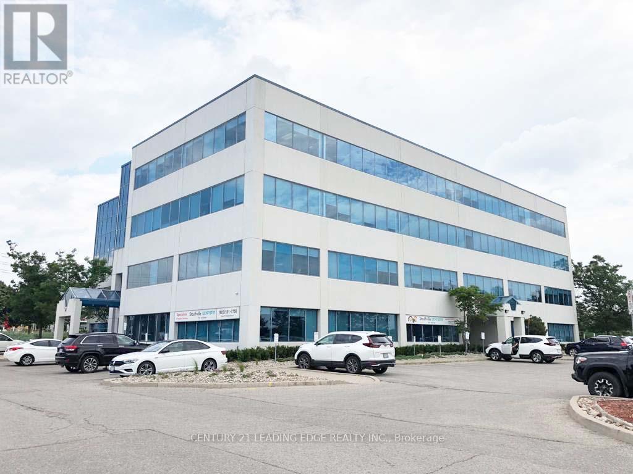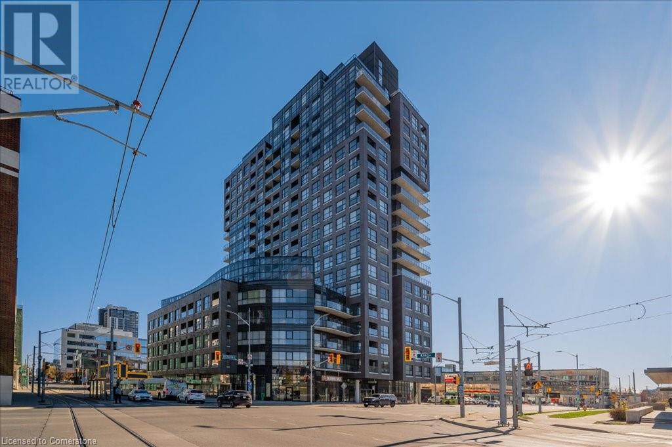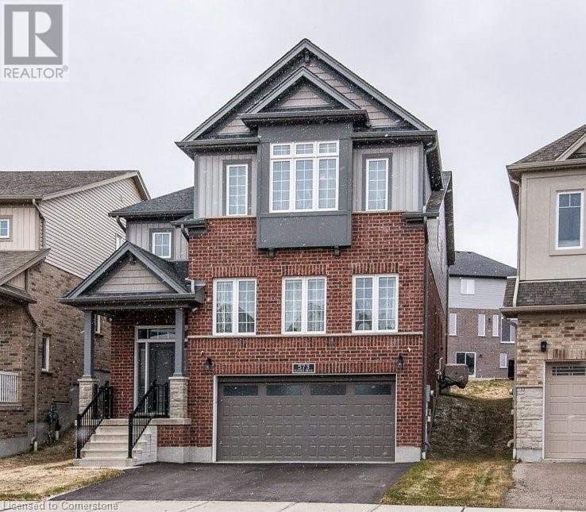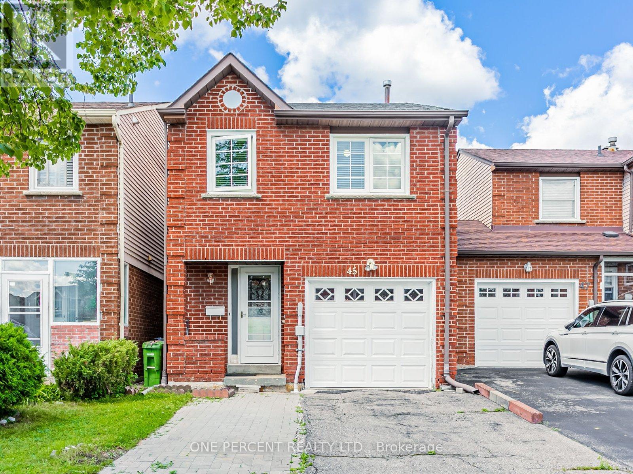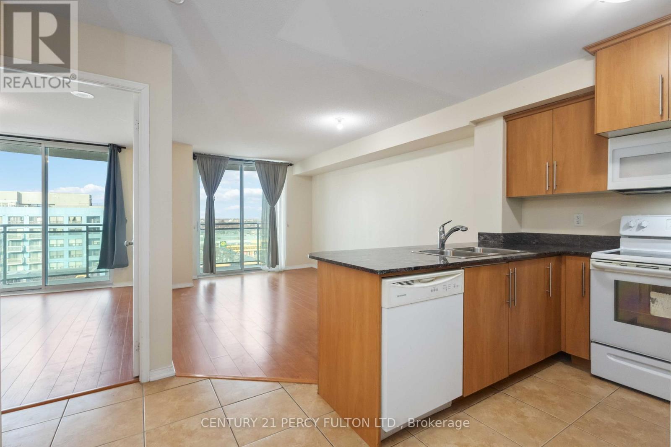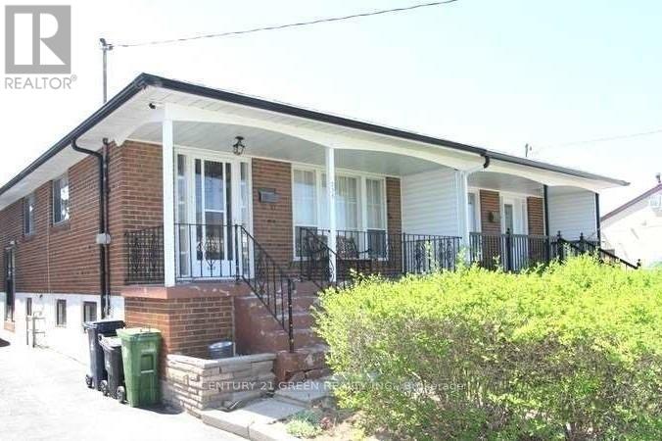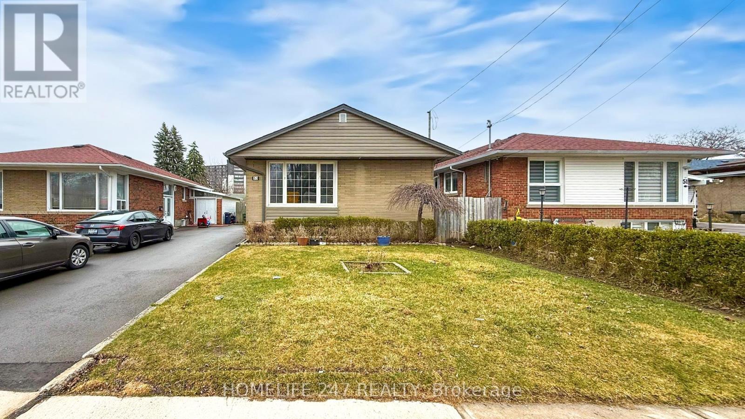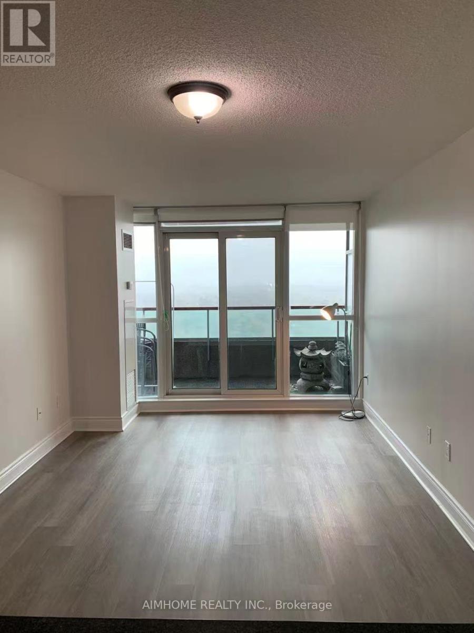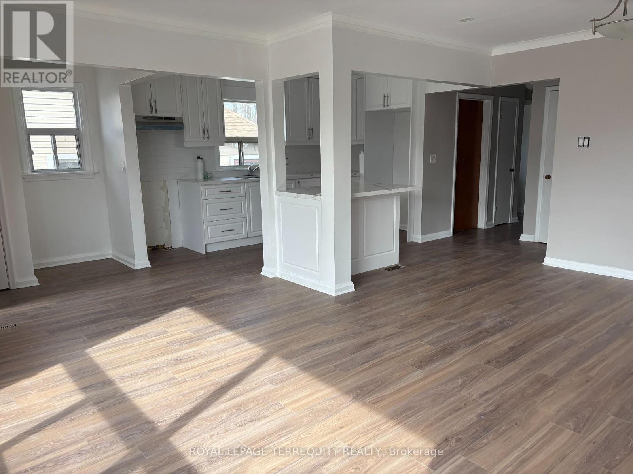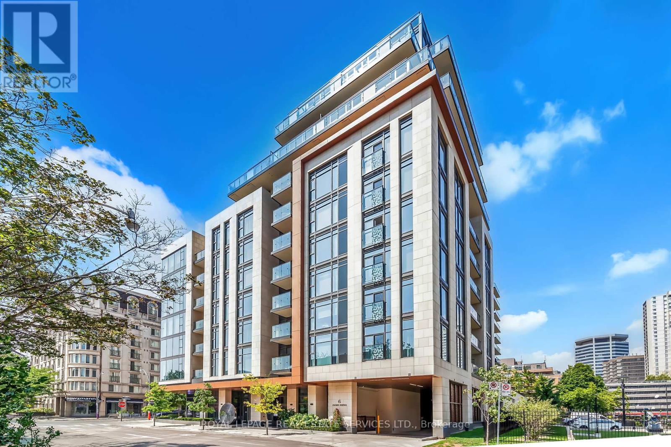409 - 37 Sandiford Drive
Whitchurch-Stouffville, Ontario
Fabulous office space in Stouffville's most prestigious office tower. Upgraded finishings, lots of natural light. Smaller and larger spaces also available from 500 to 8,000 sqft. T&O includes all utilities. Landlord will design & build office space to Tenant's needs. Great for medical and all professional tenants. Great location. Lots of parking. (id:59911)
Century 21 Leading Edge Realty Inc.
188 Springhead Gardens
Richmond Hill, Ontario
Welcome to 188 Springhead Gardens in one of Richmond Hills most desirable neighborhoods. Pride Of Ownership Is Evident Throughout this 4 Bed, 3 Bath updated Corner semi detached Townhome. With a great backyard perfect for families and a 3 car drive and garage, this wonderful family home has it all!!! With too many features to list, this house is ready to simply move right in. The main floor features generous principal rooms with a chefs kitchen and walk out to your backyard oasis, large basement rec room with 4pce bath. The primary bedroom is flooded with natural light, walk in closet and spa like 3pc bath with three additional bedrooms and additional 4pce bath this home is perfect for the growing family. This is the one you've been waiting for!!!! (id:59911)
Slavens & Associates Real Estate Inc.
202 - 37 Sandiford Drive
Whitchurch-Stouffville, Ontario
Fabulous office space in Stouffville's most prestigious office tower. Upgraded finishings, lots of natural light. Smaller and larger spaces also available from 500 to 8,000 sqft. T&O includes all utilities. Landlord will design & build office space to Tenant's needs. Great for medical and all professional tenants. Great location. Lots of parking. (id:59911)
Century 21 Leading Edge Realty Inc.
301 - 41 Ash Street
Uxbridge, Ontario
Updated Downtown Condo Spacious 2 Bed, 2 Bath with Balcony, Underground Parking and storage. Located in the heart of downtown, this updated 2-bedroom, 2-bathroom condo offers a solid mix of functionality, space, and modern convenience. With close to 1,200 square feet of interior living space, west-facing windows for consistent afternoon light, a private balcony, and secure underground parking. Ideal for professionals, couples, small families, or investors seeking a condo in a high-demand area. Positioned in a central downtown setting, the unit is within walking distance to stores, public transit, restaurants, cafés, green spaces, local pubs and brewery, movie theatre, boutique shops and major business hubs. Whether commuting to the office or running everyday errands, this location simplifies daily life. The building also offers quick access to major roadways for those who need to drive regularly. Living downtown means being part of an active community, everything from fitness studios to weekend farmers markets is within reach. Condo living in downtown Uxbridge is about: Simplicity: easy access to everything you need, without a long to-do list, Community: knowing your neighbours and supporting local businesses, Nature: living near trails and green spaces even in a central location, Comfort: updated unit, modern amenities, and peace and quiet, Connection: quick access to major cities while enjoying a slower lifestyle. It is ideal for those who want less stress and more connection to nature, to community, and to a lifestyle that doesn't require constant movement. (id:59911)
Coldwell Banker - R.m.r. Real Estate
27 - 260 Eagle Street
Newmarket, Ontario
Welcome to 260 Eagle Street, a collection of luxurious 3-storey townhomes situated in the heart of Newmarket. These exquisite homes offer modern living at its finest, combining style, comfort, and convenience in one prime location. Featuring 3 spacious bedrooms and 4 elegant bathrooms, these townhomes are perfect for families or professionals seeking both space and luxury. This home is thoughtfully designed with a built-in elevator for easy access to all levels, and a convenient laundry room located on the third floor. The interior showcases high-end quartz countertops throughout, offering a sleek, modern touch in both the kitchen and bathrooms. An oversized garage provides ample parking and storage, while the interlock driveway adds a beautiful touch to the exterior. Situated in one of Newmarket's most desirable neighborhoods, 260 Eagle Street offers easy access to shops, restaurants, parks, and schools, making it the ideal location for those seeking a vibrant lifestyle. Don't miss out on the opportunity to own one of these exceptional townhomes. Schedule your private showing today to experience the luxury and convenience of 260 Eagle Street firsthand. (id:59911)
Century 21 B.j. Roth Realty Ltd.
22 - 260 Eagle Street
Newmarket, Ontario
Welcome to 260 Eagle Street, a collection of luxurious 3-storey townhomes situated in the heart of Newmarket. These exquisite homes offer modern living at its finest, combining style, comfort, and convenience in one prime location. Featuring 3 spacious bedrooms and 4 elegant bathrooms, these townhomes are perfect for families or professionals seeking both space and luxury. This home is thoughtfully designed with a built-in elevator for easy access to all levels, and a convenient laundry room located on the third floor. The interior showcases high-end quartz countertops throughout, offering a sleek, modern touch in both the kitchen and bathrooms. An oversized garage provides ample parking and storage, while the interlock driveway adds a beautiful touch to the exterior. Situated in one of Newmarket's most desirable neighborhoods, 260 Eagle Street offers easy access to shops, restaurants, parks, and schools, making it the ideal location for those seeking a vibrant lifestyle. (id:59911)
Century 21 B.j. Roth Realty Ltd.
1 Victoria Street S Unit# 811
Kitchener, Ontario
Condo living at its finest and space to work from home! Located in the heart of downtown Kitchener, this 1156 sqft including balcony corner unit, is the perfect home for young professionals or those looking to downsize but still need space. Featuring 2 bedroom plus den, 2 bath, a sleek modern design and finishes with the convenience of downtown living. Open concept living space features a kitchen with pristine cabinetry with lots of storage, stainless steel appliances including dishwasher, double door fridge with lower freezer, double sinks, glass tiled backsplash, pendant lighting and granite counters. There is also a peninsula with space for 3 stools perfect for meals or entertaining friends. Light laminate floors throughout the unit gives it a bright airy feel. Large windows flood the unit with natural light and give the owner great views to the west of the city. Primary bedroom with 3 pce ensuite features a tiled shower, granite counters and a walk-in closet with build in organization storage system. The unit also features a 2nd bedroom plus a separate den space perfect for those that work from home. The main 4 piece bath also has space included for insuite laundry with stackable washer and dryer. The building amenities features a media room for entertaining friends to a movie night, gym and common room kitchen adjacent to outdoor patio space. There are 2 lockers with this unit perfect if you need lots of storage. One underground parking spot included. Walking distance to shopping, summer concerts and events ,Victoria Park and the Light Rail transit(LRT) this unit is ready to move in. (id:59911)
RE/MAX Twin City Realty Inc.
573 Sundew Drive
Waterloo, Ontario
A must see. show home condition. Welcome to your dream home in the heart of Waterloo high demanding location. open-concept layout with a 9-foot ceiling on the main floor. A quality home built as a modern masterpiece, featuring carpet-free living with quality floors throughout the main and second levels. kitchen equipped with stainless steel appliances, including a state-of-the-art stove, range hood, and dishwasher. The kitchen also has quality countertops, faucets. The breakfast area, flowing seamlessly from the kitchen, opens up to a spacious deck- perfect for outdoor entertaining. New lighting fixtures over entrance, living room, dining room. a large family room for your daily enjoyment. Upstairs the large master bedroom, complete nice ensuite. The home accommodates every family member's needs with three additional generous-sized bedrooms, each offering comfort and style. upper floor washer, dryer. Large recreation room, complete with a 3-piece bathroom, provides additional space for family activities and gatherings. Situated in a family-friendly neighbourhood, this home is in a prime location with high-rated schools. Enjoy the convenience of being within short driving distance to a library, YMCA, banks, grocery stores, coffee shops, restaurants, shopping and Costco. The nearby walking trails offer a peaceful escape. (id:59911)
Smart From Home Realty Limited
1505 - 105 Oneida Crescent
Richmond Hill, Ontario
Welcome to this luxurious condo in a prime location near Yonge St and Hwy 7! Enjoy unparalleled convenience with top schools, a community center, parks, a theater, shopping malls, and the Go station just minutes away. Perfect for those who value comfort, accessibility, and a vibrant neighbourhood, this stunning unit features 9" smooth ceilings in principal rooms, elegant 5.5" wide laminate flooring throughout, full-size appliances, quartz countertops, a sleek glass tile backsplash, and under-mount lighting. (id:59911)
Avion Realty Inc.
644 Colby Drive Unit# 5
Waterloo, Ontario
Clean industrial unit in North Waterloo. Drive in loading and some offices built out. (id:59911)
Coldwell Banker Peter Benninger Realty
146 Appalachian Crescent Unit# Bsmt
Kitchener, Ontario
Welcome to 146 Appalachian Crescent, Unit B! This charming basement unit offers a perfect blend of comfort and convenience in a serene setting. As you step inside, you're greeted by an inviting open-concept layout seamlessly connecting the kitchen and living room. The kitchen boasts modern appliances, ample counter space, and storage, making it ideal for both cooking and entertaining. This unit features three bedrooms and one bathroom, providing a comfortable retreat at the end of the day. One of the highlights of this property is your own private patio backing onto a lush greenbelt - allowing you to unwind, dine al fresco, or simply soak in the beauty of nature. Don't miss out on the opportunity to make this unit your new home. Book your private showing today! (id:59911)
Corcoran Horizon Realty
39 Vivian Creek Road
East Gwillimbury, Ontario
Experience the epitome of tranquility in the charming community of Mount Albert! This stunning 4 + 2 bdrm, 5 bath with 1+1 Kitchen has a legal basement making it ideal for a multigenerational family. The open-concept sun-filled kitchen with granite countertops, large centre island and stainless steel appliances flows seamlessly into a spacious living room ideal for entertaining! Every brightly-lit bedroom has direct access to a bathroom with the primary bedroom ensuite giving an oasis to retreat. Ideally situated on a quiet street among parks and walking trails, this home is right for a growing family or a nature lover! (id:59911)
Royal LePage Security Real Estate
1407 - 9000 Jane Street
Vaughan, Ontario
Welcome to Greenpark's Charisma condos located in the heart of Vaughan. Spacious 1 bed + den, 1.5 bath unit boasts almost 650 Sq Ft of living space, 9 foot ceilings, laminate flooring throughout, open concept, functional layout, modern, classic finishes, and large balcony. Underground parking & locker included. Steps from Vaughan Mills, public transit, shops, restaurants, essential services, entertainment and more. Building amenities include: Wifi lounge, pet grooming room, theatre room, game room, family dining room, billiards room, bocce courts & lounge. Outdoor pool, and wellness centre featuring fitness club and yoga studio. Conveniently located by major roads and highways. Some photos are virtually staged. (id:59911)
Royal LePage Supreme Realty
45 West Burton Court
Toronto, Ontario
Discover this beautifully maintained 4-bedroom gem, nestled in a serene cul-de-sac. With bright, spacious rooms and a direct garage entry, this home is in impeccable, move-in ready condition. Enjoy the benefits of rare 4 bedrooms in this neighborhood with a finished basement. Perfectly located near all the essentials: TTC, top-rated Agincourt CI, Hwy 401, STC Shopping Mall, Centennial College, supermarkets, parks, and more. Don't miss out!!! (id:59911)
One Percent Realty Ltd.
9k - 6 Rosebank Drive
Toronto, Ontario
Welcome to this beautifully maintained condo located at 6 Rosebank Dr, offering spacious living room and a functional layout! The open-concept living and dining area is filled with natural light and flows seamlessly to a private balcony ideal for enjoying fresh air and relaxation. The kitchen features a practical layout with ample counter space, perfect for cooking and entertaining. Enjoy the convenience of ensuite laundry and a generous-sized bedroom that provides plenty of room to unwind. Plenty of visitor parking with gym, games room, party room and many more! Quick Access to highway 401, and short drive to Scarborough Town Centre, shops, restaurants, UTSC and Centennial College. (id:59911)
Century 21 Percy Fulton Ltd.
Upper - 238 Vauxhall Drive
Toronto, Ontario
Great Location Offered For Lease. This 3 Bedroom Home Is Just Mins Away From Highway 401,Kennedy Commons, Groceries Shopping Etc. Large Covered Front Porch Leads Into Front Foyer With French Doors To Living Room And Built-In Closet. Eat-In Kitchen With Plenty Of Counter Space. Open Concept Living Room Dining Room Area. Fenced-In Backyard, Paved Drive With Parking For 4Vehicles. Nice Family Neighborhood, Walking Distance To School, Park, And Public Transit. (id:59911)
Century 21 Green Realty Inc.
Ph02 - 10 Meadowglen Place
Toronto, Ontario
Stunning 2-Bedroom Penthouse Unit Brand New & Move-In Ready Discover luxury living in this spectacular 2-bedroom, 2-bathroom penthouse suite, freshly released by the builder. Boasting soaring ceilings and floor-to-ceiling windows, this 694 sq. ft. unit (plus private balcony) is flooded with natural light, enhancing the wide-plank flooring and thoughtfully designed split-bedroom layout. The upgraded two-tone kitchen features a granite countertop and center island, seamlessly connecting to the open-concept living and dining areas perfect for entertaining. The primary suite includes a sleek ensuite bathroom with premium finishes. Building Amenities: Fitness Center to stay active Elegant Party Room for hosting guests 24/7 Security for peace of mind. Prime Location: Minutes to Scarborough Town Centre, Highway 401, and an array of dining & shopping options everything you need, right at your doorstep. Incredible Value: Pre-construction pricing secure your unit now! Includes 1 parking space and 3 lockers for ample storage Experience the perfect blend of style, convenience, and comfort in this exclusive penthouse unit. Don't miss this opportunity! (id:59911)
Forest Hill Real Estate Inc.
53 Seminole Avenue
Toronto, Ontario
Charming 3+3 Bedroom Bungalow for Sale, Welcome to this beautifully maintained bungalow nestled in a quiet, family-oriented neighbourhood. This home boasts a bright and spacious layout with gleaming hardwood floors, three full washrooms, and a finished basement apartment with a separate entrance ideal for rental income or extended family living. Oversized lot adorned with lush gardens Large gazebo with ground-level deck, perfect for outdoor entertaining, Parking for up to four vehicles, Hot water tank (2023), Driveway pavement (2024), Gazebo with ground-level deck(2024), Renovated basement washroom and kitchen, Conveniently situated close to schools, TTC, Kennedy GO Station, Scarborough Town Centre, mosque, church, and parks. This move-in-ready home offers fantastic income potential and is a must-see for discerning buyers. (id:59911)
Homelife 247 Realty
219 - 1480 Bayly Street
Pickering, Ontario
1 Bed + Den West Facing Condo Unit On 2nd Floor. Unit Offers An Excellent Layout With Open Concept Kitchen is equipped with stainless steel appliances and quartz countertops, seamlessly flowing into the living area. Living & Dining Area Boasts Tons Of Natural Light Which Leads Out To A Generous Size Balcony. Upgraded Laminate Flooring and Stainless-Steel Appliances. The Den Space Is A Fantastic Size For An Office, Bedroom And Perfect For Those Working From Home! Convenient Location, Walking Distance To The Pickering Go Station. Close Proximity To Hwy 401, Pickering Town Center, Restaurants, Frenchman's Bay and Pickering Marina. (id:59911)
Tfn Realty Inc.
219 - 1480 Bayly Street
Pickering, Ontario
1 Bed + Den West Facing Condo Unit On 2nd Floor. Unit Offers An Excellent Layout With Open Concept Kitchen, Living & Dining Area Boasts Tons Of Natural Light Which Leads Out To A Generous Size Balcony. The unit offers a blend of modern design and functional living space, large enough den can be use as a bedroom, open balcony, deal for professionals or couples seeking a vibrant urban lifestyle. Upgraded Laminate Flooring and Stainless-Steel Appliances. These amenities include a gym, outdoor swimming pool, rooftop garden terrace, party room, and an outdoor lounge with BBQ facilities. The building also offers concierge service for added convenience. Convenient Location, Walking Distance To The Pickering Go Station. Close Proximity To Hwy 401, Pickering Town Center, Restaurants, Frenchman's Bay and Pickering Marina. (id:59911)
Tfn Realty Inc.
2310 - 60 Brian Harrison Way
Toronto, Ontario
Luxury Monarch Condo Beside Scarborough Town Centre, Unobstructed South View, Bright And Spacious, Excellent And Very Functional Layout, . Large One Bedroom+ Den, Den With Door And Can Be Used As 2nd Bedroom Or Office, Great Amenities In Building, Convenient Location Close To Lrt Station,Ttc, Library, Shopping, Restaurants, 401. **Non Smokers And No Pets Please (id:59911)
Aimhome Realty Inc.
Main - 21 Hubert Avenue
Toronto, Ontario
Great Location with great access to TTC bus line on St Clair Ave . Minutes to Kenndy and Warden SUBWAY STATIONS Very Spacious 3 Bedroom Main Floor area Unit . Totally Renovated area with New Kitchen and Bathroom New Laminate flooring XXX New Pot lighting XXX Living room and Kitchen areas Separate Entrance and also side door to basement common area to Laundry Room .New furnace and New Air condition unit Laundry room is to be shared with other tenants and coin laundry machines . Driveway nad back yard are to be shared by all tenants . Great tenants in both units in basment. Note : Main Floor tenant to Pay 60% of all Heat ,Hydro and Water costs (id:59911)
Royal LePage Terrequity Realty
506 - 6 Jackes Avenue
Toronto, Ontario
The Jack! Rosedale/Summerhill, First Time Offered For Sale! Every Inch Of This Immaculate Suite Reflects Superior Craftsmanship And Attention To Detail With Refined Modern Finishes. Custom Gourmet Kitchen With B/In Miele Appliances & A Convenient Center Island Is Open To The Living and Dining Rooms. Private Den W/ Closet, Lavish Primary Suite w/ Spa Like 4 Pc Ensuite Bath. Spacious 2nd Bedroom Features A W/in Closet. Hardwood Throughout, 9 Foot Ceilings, Multiple Pot Lights And High End Custom Light Fixtures, Heated Floors In The Bathrooms, Laundry Room With B/in Cabinets. Unbeatable Location! Steps To Summerhill and St Clair Shops & Restaurants, TTC, Recently Updated David Balfour Park & Ravine Trails. Top Of The Line Amenities!! World Class Amenities Include Concierge, Valet, Exercise Room, Party/ Meeting Room, Garden Terrace, Dog Wash And Pet Wash Area, Visitor Parking & Guest Suite. (id:59911)
Royal LePage Real Estate Services Ltd.
1804 - 10 Bloorview Place
Toronto, Ontario
Beautiful, Bright & Spacious 2 Bedroom Luxury Corner Suite, With Great Layout And Clear, Unobstructed Views Of Toronto Skyline! 9FtCeilings & Hardwood Floors Throughout. Walkout To Large Balcony From Kitchen And Living Rm. Granite Counters, St Steel Appliances & Custom Pantry/Cupboards In Kitchen. Loads Of Storage Incl Custom Organizers In Several Closets. Lg Primary Br Has Ensuite W/Sep Marble Bath & Glassed In Shower. Well Maintained Bldg & Grounds. Steps To Ttc, Go Transit, Walking/Bike Trails, Shopping, Schools & Library. (id:59911)
Keller Williams Real Estate Associates
