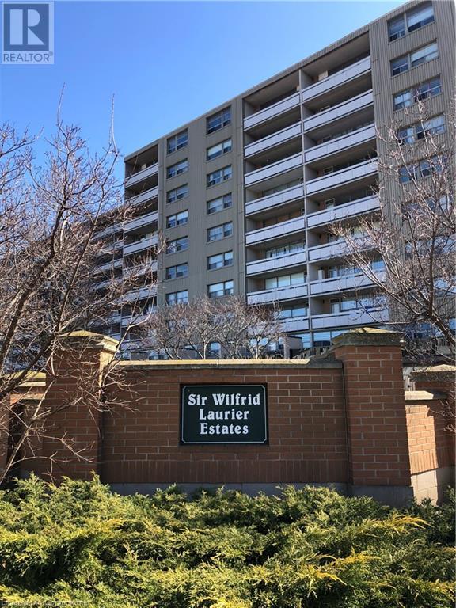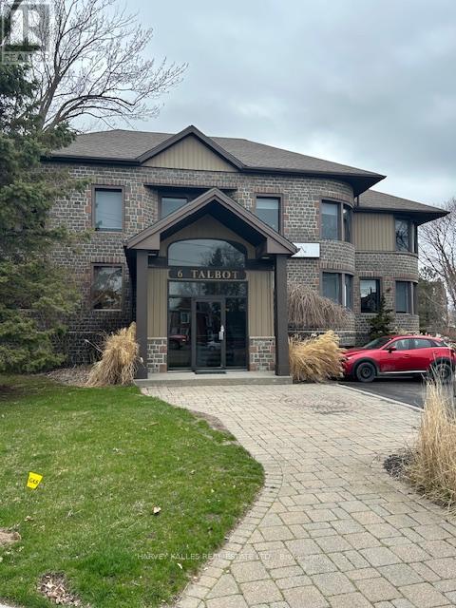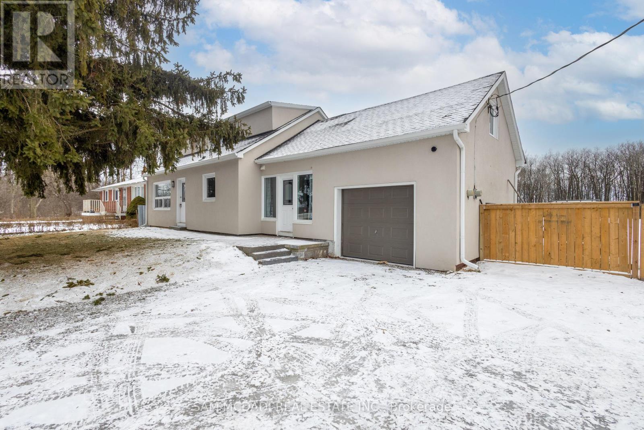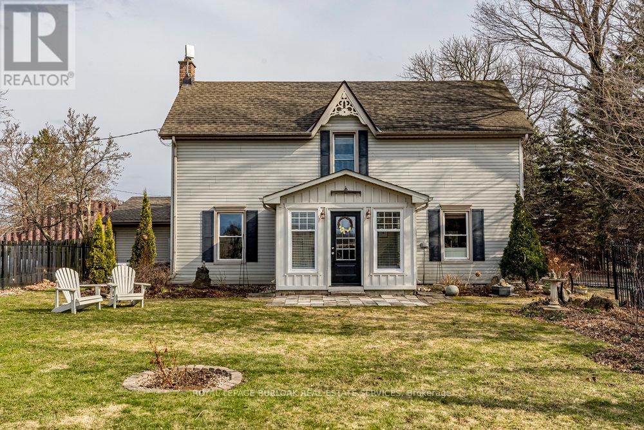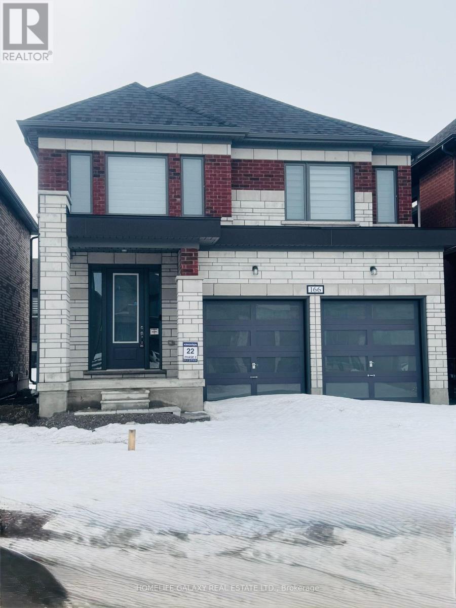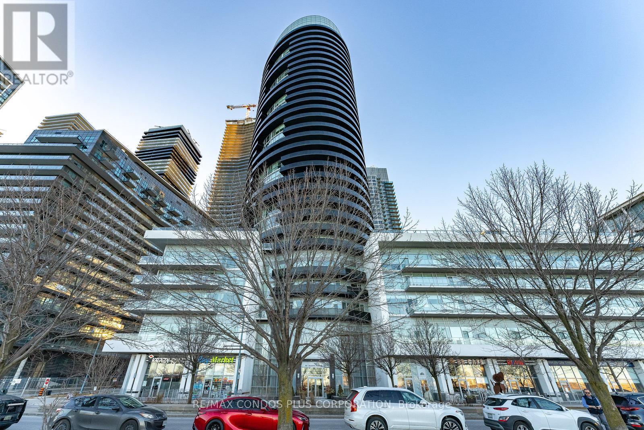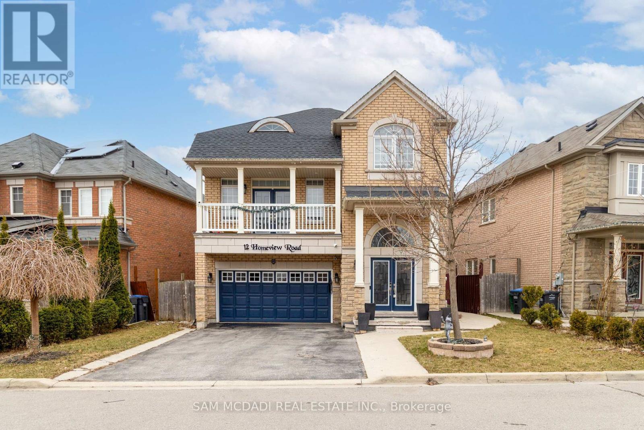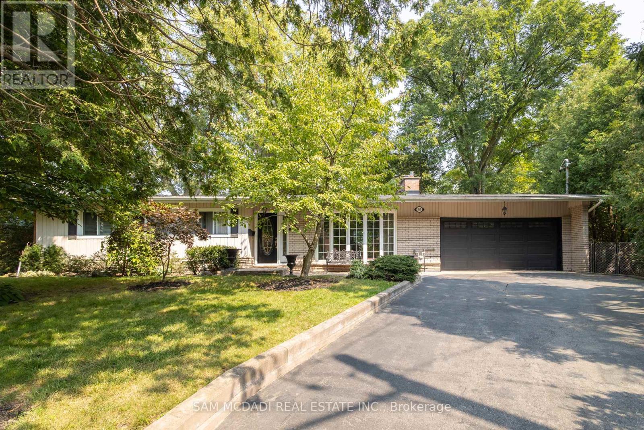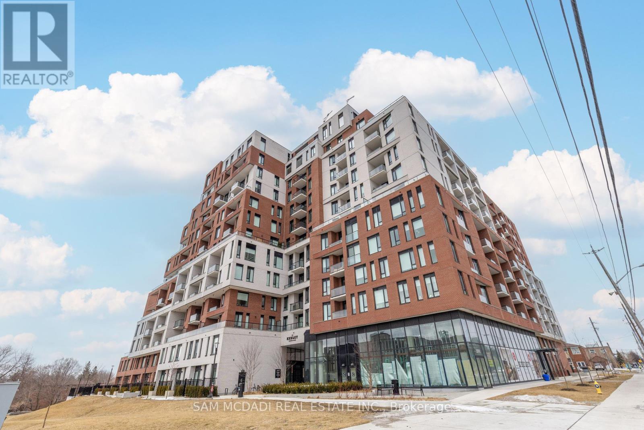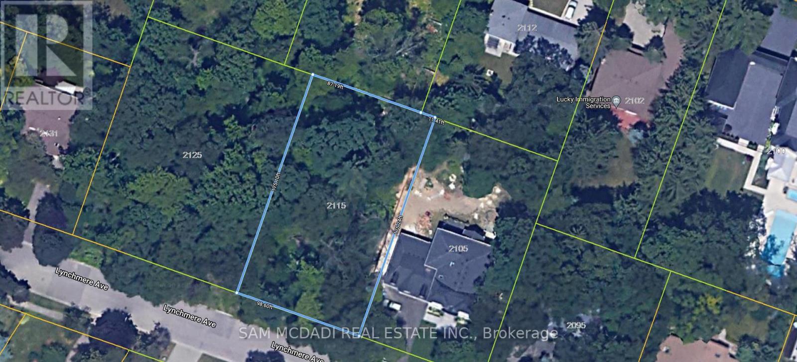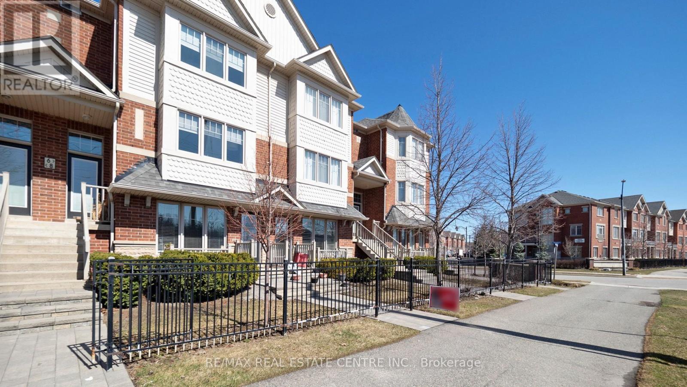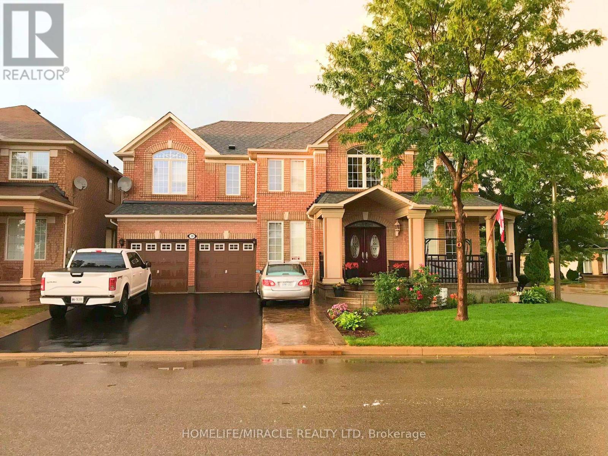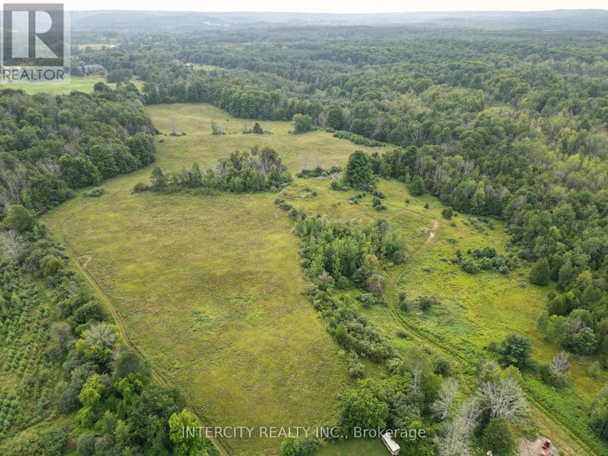682 Westover Road
Flamborough, Ontario
Exceptional opportunity offers 5 distinct residences & huge barn/loft (4000+ sqft)! Legal non-conforming rental units include 2 detach cottage-like bungalows, 1 barn apt & 2 separate dwellings in the main house. Perfect for earning a secondary income, or families that wish to stay close but want a space to call their own. Beautiful 10.28 acres of property sitting on a level lot with many mature trees & small, serene creek running through. MAIN HOUSE (rebuilt 1991): 2-storey with attached double car garage & comprised of 2 dwellings, both with independent entrances; UNIT A (2404 sqft): Appointed beautifully w grand foyer & curved staircase open to above, home office w exposed brick wall, updated kitchen w seated island & access to the patio beyond, separate dining area, living room w stunning f/p & surround, main floor laundry & powder room. Upstairs holds 4 good-sized bedrooms & 2 updated bathrooms including a 6-pce ensuite. Other features include crown moulding, pot lights & plank flooring. UNIT B (1556 sqft): Offers its own main floor laundry & powder room, eat-in kitchen with stove-top & wall oven, very cozy living room featuring wood-burning corner f/p w large stone surround, office area w window seat & garden door w/o to yard. Upstairs holds 2 generous-sized bedrooms, one with the same stone feature wall carried through, shared 4-pce bathroom & lots of closet/storage space. COTTAGE UNIT C (707 sqft): 1 Bed, 1 Bath unit with “His/Her” bedroom closet, laundry/mud room w additional entrance & a lovely covered front porch overlooking the front yard. COTTAGE UNIT D (1102 sqft): Spacious 2 Bed, 1 Bath unit offering ensuite laundry, wood floors, and huge primary bedroom with wall-to-wall closet and access to the outside. APARTMENT UNIT E (1346 sqft): 2 Bedroom unit with great bedroom size and storage, easterly views from the living room bow window & primary balcony. Separate hydro & gas meters. Unit C: Electric heating. Potential added income from barn & paddocks. (id:59911)
Keller Williams Edge Realty
15 Albright Road Unit# 401
Hamilton, Ontario
ATTENTION FIRST TIME HOME BUYERS! Welcome to this affordable and highly sought after Sir Wilfrid Laurier Estates condominium unit in the family friendly Vincent neighborhood of Hamilton East. This spacious 3 bedroom, 1 bathroom condo, with oversized balcony that views the beautiful escarpment is a perfect starter home for a growing family. This unit includes a parking spot and a storage locker. Conveniently located amenities include: in-building laundry, well-equipped exercise room, meeting & party room, games room, in-ground pool and playground. Excellent location for commuters with quick highway access to the Red Hill Parkway, the LINC and the QEW to Toronto and beyond! Also, located on a HSR public transit route. Parks, nature trails, schools, shopping malls and all necessities nearby. (id:59911)
RE/MAX Escarpment Realty Inc.
470 Dundas Street E Unit# 205
Waterdown, Ontario
Step into modern living with this beautiful 2-bedroom, 2-bathroom apartment at 470 Dundas St East, Unit 205, in the heart of Waterdown. Featuring 939 sq ft of stylish, open-concept space, this contemporary unit is designed for both comfort and functionality. Each full bathroom includes sleek 3-piece fixtures, and the unit comes with the added bonus of two underground parking spots—a rare convenience. Located in a newly completed (2024) multi-storey building, this apartment offers the charm of a fresh home. Don’t miss the chance to lease this beautiful unit and enjoy sophisticated living in a vibrant, growing community. (id:59911)
Exp Realty
Bsmt - 6 Talbot Street N
Prince Edward County, Ontario
Ideal small office located in quiet prestige commercial building at corner of Picton Main Street. Recently painted and set up as 2 rooms, however Landlord amenable to changes. Use as office or small service industry such as nail salon, massage, hair salon, travel clinic. Front and rear entry to building with shared use of washroom. All utilities included in the rent except internet. 1 outdoor surface parking included. Common areas are cleaned regularly. Walk to Metro + LCBO + Picton Main Street. (id:59911)
Harvey Kalles Real Estate Ltd.
100 Green Mountain Road E
Hamilton, Ontario
Presenting this charming duplex on a 400-ft deep lot, offering a lucrative investmentopportunity for both investors and first-time homebuyers alike. Ideally located near Eastgate Square, top-rated schools, parks/recreational trails, and easy access to major highways QEW andRed Hill Parkway, this property combines convenience and accessibility in a family-friendlycommunity. As you enter, natural light filters through expansive windows highlighting the open-concept main-floor layout. The spacious kitchen, equipped with stainless steel appliances,seamlessly connects to the cozy living room, creating a welcoming space for family gatherings.This level also includes two bedrooms, a three-piece bathroom, and a convenient laundry area. Upstairs, a self-contained unit offers two additional bedrooms, a fully equipped kitchen, aconnected living space, and a three-piece bathroom, making it perfect for rental income oraccommodating extended family. The partially finished basement includes a large recreationroom, ready to be customized to suit your needs. Enjoy the generous backyard where you can hostoutdoor gatherings or quietly relax, plus ample parking spaces. Do not miss the endlesspossibilities this abode has to offer! (id:59911)
Sam Mcdadi Real Estate Inc.
516 Concession 7 Road E
Hamilton, Ontario
Welcome to 516 Concession 7 East, where country charm meets modern comfort on 66 breathtaking acres in East Flamborough. This delightful 2-storey farmhouse offers a unique blend of history and functionality, perfect for those who cherish both tranquility and adventure. With approximately 35 acres of farmable land and nearly 9 acres of Conservation Land with trails, explore the beauty and potential this property provides. Equestrians will appreciate the spacious bank barn with 3 English stalls, a tack room, along with 5 paddocks, and a sand ring. The oversized Quonset with wood stove offers a practical haven for hobbyists and ample storage for your equipment and toys. Step inside the mid-1800s farmhouse to find sunlit oversized windows, a welcoming living room, and a farmhouse-style eat-in kitchen that invites gatherings. The main floor features a cozy family room with French doors leading to the fenced yard, as well as a 2-piece bathroom, convenient mudroom and laundry area with access to the double car garage. Upstairs, two generous bedrooms and a lovely 5-piece bathroom await. Enjoy the stunning perennial gardens and find your perfect spot to savor breathtaking sunsets. All within 10 minutes from Waterdown, there are amenities, parks, schools and highway access. Easy access to Burlington GO Transit and even more amenities and conveniences. Embrace the warmth of community and the promise of new beginnings at this idyllic countryside haven! (id:59911)
Royal LePage Burloak Real Estate Services
166 St Joseph Road
Kawartha Lakes, Ontario
Beautiful Brand-New Detached 4-bedroom Home for Rent Welcome to this stunning brand-new, never-lived-in detached home. It offers 4 spacious bedrooms and 2.5 modern bathrooms, perfect for families seeking comfort and style. This beautiful property features an open-concept layout with bright, airy living spaces, a modern kitchen with new appliances, and ample cabinet storage. The primary bedroom boasts a luxurious ensuite, while the additional bedrooms offer generous space and versatility. All windows are elegantly covered with zebra blinds, providing both privacy and natural light control. With an attached garage and extra parking space, convenience is at your doorstep. Ideally located within walking distance to Lindsay Square Mall and nearby entertainment options, this home provides easy access to shopping, dining, and leisure activities. Surrounded by parks and other amenities, it offers both lifestyle and practicality. Its move-in ready and waiting for tenants. Tenants are responsible for the payment of all utilities, tenant insurance, hot water tank rental, as well as the maintenance of the property, including grass cutting, garbage removal, and snow removal. (id:59911)
Homelife Galaxy Real Estate Ltd.
1813 - 25 The Esplanade
Toronto, Ontario
Welcome to 25 The Esplanade- Live in one of Toronto's most recognizable and sought-after buildings "The Flatiron Building "just steps from St. Lawrence Market, Union Station, the Financial District, and the city's top restaurants, shops, and entertainment. This beautifully updated 1 bedroom+ den, 1.5 bathroom condo offers over 1,012 sq. ft. of bright, open-concept living with stunning lake and city views. Step inside to discover neutral-toned wide plank hardwood flooring, modern light fixtures, and a spacious layout perfect for both everyday living and entertaining. The updated two-toned kitchen features solid surface countertops, a breakfast bar, and a stacked stone backsplash. The oversized primary bedroom includes a large spa-inspired bathroom complete with a soaking tub and a glass-enclosed shower. The separate den is ideal for a home office, reading nook, or guest space. You'll also love the convenience of in-suite laundry, a walk-in storage room, and a welcoming front foyer. Amenities include: 24/7 concierge & secured entry, Fully equipped gym, sauna & whirlpool, Fully equipped gym, sauna & whirlpool, Rooftop terrace with 360 panoramic city views, Rental parking available, Monthly fees: $882.10 includes ins, heat, A/C, water/sewer. Enjoy the simplicity of a well-managed building with everything you need right where you want to be. Walkable, stylish, and move-in ready, this is downtown living at its finest. (id:59911)
Corcoran Horizon Realty
16082 Hwy 50
Caledon, Ontario
For Sale: 46.5-Acre Mixed-Use Farm with Exceptional Future Potential & 3-Bedroom Bungalow Hwy 50 Frontage. A rare opportunity to own a 46.5-acre mixed-use farm in Caledon with nearly 1,500 ft of premium frontage on Highway 50 at Old Church Road. Perfectly positioned for long-term investment, this property offers outstanding future potential for commercial, agricultural, or estate residential use (buyer to verify).Included is a well-maintained 3-bedroom bungalow with multiple walk-outs, ideal for comfortable living or rental income while planning future development. With town water, a barn with 4-stall paddock, greenhouse, and long driveway, the property is well-equipped for farming, equestrian activities, or animal care, making it a true mixed-use opportunity. The Humber River flows through part of the land, enhancing the property's natural beauty and serene environment. Located just minutes from Bolton and the Palgrave Equestrian Centre, it combines rural charm with excellent accessibility. (id:59911)
RE/MAX West Realty Inc.
2907 - 80 Marine Parade Drive
Toronto, Ontario
Welcome to 80 Marine Parade Drive, A 2 Bed 2 Bath 940sqft ( 140sqft of balcony) Unit Functional Layout With Zero Wasted Space Is A Must See To Experience True Luxury. 9Ft Ceiling With No Awkward Bulkheads Or Pillars. Bright And Sun-Filled Home Which Offers Modern Upgraded Kitchen And High End Appliances. With Upgraded Light Fixtures. 2 Walkouts To The 30+ Foot Wraparound Balcony And The Morning Sunrise. Fantastic Condo For Entertaining Or Just Unwinding At The End Of A Long Day. Lots Of Amazing Restaurants Within 2 Mins Walk, Wake Up and Go downstairs to Grab Your Espresso To Go, or Get Your Hairdone By A Barber Downstairs, Mani/Pedi Is Right There Too! This Place Has it all, and Yes Very Pet Friendly Environment For Your Furry Baby!!! Come and See What This Area Has To Offer! Quality Monarch Built With Premium Finishes & Amenities. True Waterfront Living With No Busy Streets To Cross : The Lake And Nature At Your Doorstep. Quick Access To High Park & Downtown. Enjoy Stunning Lake And Cn Tower View and The Furniture Can Be A part of the deal! (id:59911)
RE/MAX Condos Plus Corporation
12 Tiller Trail
Brampton, Ontario
All brick 3-bedroom, 2 washrooms home located in the very popular Fletchers Creek Village! Well cared for by the original owners. Conveniently covered in vestibule. Enter the house to a foyer with mirrored closet doors. Cozy electric fireplace in the living room, dining room with pass through to the kitchen. Laminate floors in both living and dining room. Large eat-in kitchen with ceramic floors, B-I dishwasher, ceramic backsplash, ceiling fan, double sink looking over the fully fenced backyard & patio. The principal room overlooks the backyard & boasts wall to wall closets, 2 other very large sized bedrooms with double closets. Partially finished basement with cozy rec room. Extras: Fully enclosed vestibule, newer garage door, garage has convenient storage loft. Fully fenced backyard. (id:59911)
RE/MAX Real Estate Centre Inc.
55 Yorkdale Crescent
Toronto, Ontario
A Stunning, custom-built masterpiece in the Heart of Toronto! A rare opportunity to own a truly unique, high-quality home in a fantastic location. This gorgeous 8 bedroom home is the perfect blend of luxury, functionality and investment potential. Thoughtfully designed with top-quality finishes and spacious living areas, this residence is ideal for large families or multi-generational living. The Main Floor features marble flooring throughout with a spacious open-concept living and dining area and a main floor bedroom with a private ensuite perfect for guests or in-laws. Gourmet Kitchen with premium finishes, seamlessly flowing into the living space for effortless entertaining. Soaring 9-ft ceilings on the main and basement levels create a sense of grandeur, with 8-ft ceilings upstairs for comfort and warmth. Luxurious upper level boasts 4 generously sized bedrooms, including a primary suite with a spa-inspired ensuite, walk-in closet and a private balcony. Basement with Income Potential with two separate sections, offering incredible flexibility. One side is ideal for personal use, while the other features 2 spacious bedrooms, a large modern kitchen with quartz countertops and a full washroom perfect for rental income or extended family. Ample parking space for multiple vehicles and a large detached garage in the backyard for storage, workshop, or future potential. Whether you're looking for luxurious living or investment potential, 55 Yorkdale Crescent checks every box. (id:59911)
Exp Realty
12 Homeview Road
Brampton, Ontario
Nestled in the family-friendly Bram East community and located just moments from top-rated schools, serene parks/trails, the scenic Baldwin Pond, and easy access to major highways 401/407/410.This 4-bedroom 4-bathroom residence offers comfort and functionality from the onset. Step inside and be greeted by rich hardwood floors that flow effortlessly connecting principal rooms on the main level, illuminated by sleek pot lights that set a warm, inviting tone. The well-appointed kitchen features stainless steel appliances, granite countertops, and flows seamlessly into a sun-kissed breakfast area with a walkout to the backyard deck. The adjacent living and dining spaces strike the perfect balance for elevated comfort. The family room creates a cozy escape, featuring an electric fireplace and walkout to a private balcony, your personal retreat or a quiet evening unwind. Upstairs, the primary suite is your sanctuary, complete with a spa-inspired 4-piece ensuite and a spacious walk-in closet. Three additional bedrooms and a stylish shared bath offer comfort for family or guests. The fully finished basement brings added value with a separate entrance, a full kitchen, recreation space, a den that doubles as a bedroom and 4-piece bath, ideal for extended family or passive rental income. Do not miss the opportunity to own this space! (id:59911)
Sam Mcdadi Real Estate Inc.
867 Sunningdale Bend
Mississauga, Ontario
Welcome to 867 Sunningdale Bend. Nestled in the desirable Clarkson community, this charming residence sits on a generous 77 x 107 ft lot and is the perfect home for discerning buyers, first-time homeowners, or growing families. From the moment you step inside, you're welcomed by a sense of ease and flow. The main level is open and airy, grounded by elegant hardwood flooring and glistening pot lights that enhance the inviting atmosphere. A gas fireplace anchors the living room, offering warmth and charm, while large windows flood the space with natural light. The kitchen features black granite countertops, stainless steel appliances, an oversized island, and custom cabinetry that offers ample storage. The dining area opens directly to the backyard deck. Unwind beneath the cedar gazebo or enjoy a swim in the saltwater, heated vinyl-lined inground pool, surrounded by mature trees for privacy. The main level offers three generous bedrooms, including a tranquil primary suite with a sleek ensuite. The main bathroom is finished in porcelain tiles and showcases a modern vanity, frameless glass shower with granite tiles, and electric heated floors for added comfort. The lower level extends the living space even further. A spacious fourth bedroom with a walk-in closet and its own 5-piece ensuite is ideal for guests or multi-generational living. A large recreation room with a gas fireplace, pot lights, and oversized windows offers a cozy retreat for movie nights or gatherings. You'll also find a dedicated laundry room and ample storage throughout. Flooring on this level combines tile and laminate for durability and comfort. Perfectly situated close to Rattray Marsh Conservation Area, Jack Darling Memorial Park, waterfront trails, the vibrant Clarkson Village, Port Credit, easy access to QEW & 403, reputable public and private schools and community centres. (id:59911)
Sam Mcdadi Real Estate Inc.
521 - 859 The Queensway
Toronto, Ontario
Introducing 859 West, A Prestigious 14-Storey Residence Nestled In The Heart Of The Queensway, Boasting Sleek, Contemporary Architecture, Pristine White Finishes, And An Abundance Of Natural Light Pouring In Through Expansive Windows. This Exceptional Suite Features 9Ft Ceilings, Large Windows, And Open-Concept Designs, Perfectly Showcased In The Meticulously Designed 1 Bedroom, 1 Bathroom Unit, Which Includes An Upgraded Kitchen, Laminate Flooring Throughout, And A Spacious Balcony Ideal For Taking In Panoramic Views Of The Sunset And West. Located In The Vibrant Queensway Neighborhood, Residents Can Enjoy A Dynamic Lifestyle, Complete With Easy Access To Parks, Natural Spaces, And Scenic Walking Trails, As Well As A Diverse Array Of Shops, Boutiques, Gourmet Restaurants, And Entertainment Options, All Within Walking Distance Or A Short Commute, Making 859 West The Epitome Of Urban Living, Where Style, Sophistication, And Convenience Converge. (id:59911)
Sam Mcdadi Real Estate Inc.
209 - 350 Princess Royal Drive
Mississauga, Ontario
Discover the perfect blend of style, comfort, and convenience in this beautifully maintained 2-bedroom, 2-bathroom condo, ideally located in the vibrant heart of Mississauga. This bright and airy second-floor corner unit boasts two private balconies with southeast exposure, offering serene views of a professionally landscaped courtyard. Step inside to find gleaming floors throughout and a spacious eat-in kitchen with ample cupboard space perfect for both everyday living and entertaining. The thoughtful split-bedroom layout provides ideal privacy, catering to todays modern lifestyle. Relax in the inviting primary bedroom, complete with its own private balcony and a 3-piece ensuite. The second bedroom is equally impressive, featuring a built-in Murphy bed, custom shelving, and cabinetry maximizing space and versatility. Freshly painted and move-in ready, this condo exudes timeless charm and functional elegance. Enjoy unmatched access to Square One Shopping Centre, major highways (403 & 401), top-rated schools, scenic parks, and a host of local amenities. With everything just moments away, this prime location truly puts the best of Mississauga at your fingertips. (id:59911)
Sam Mcdadi Real Estate Inc.
314 - 3100 Keele Street
Toronto, Ontario
Experience the ultimate in urban living at The Keeley, where modern convenience meets natural serenity. This RARE 2-storey condo apartment boasts a perfect blend of style, functionality, and convenience. This unit features 2 beds & 2 baths both on separate floors ensuring privacy, plus a spacious den perfect for a home office. An efficient layout with great use of space, maximizes the potential of every inch of this beautiful unit. Enjoy a modern kitchen with sleek finishes and overall bright and open interior filled with natural light pouring in through the large windows. Step out to your spacious terrace, perfect for sipping your morning coffee or simply taking in the fresh air. Nestled in the heart of Downsview Park, one of Toronto's most desirable neighbourhoods, this location combines the convenience of urban life with the serenity of natural surroundings. Easy access to parks, trails, and green spaces. Close proximity to HWY, public transportation, shopping, and dining options, ensuring a seamless urban lifestyle. A modern condominium, offering a luxurious and convenient lifestyle. Comes with 1 Parking Space. (id:59911)
Sam Mcdadi Real Estate Inc.
317 La Rose Avenue
Toronto, Ontario
Gorgeous 4-bedroom, 3.5-bathroom luxury residence boasts 3,300 sq. ft. of thoughtfully designed living space, just 4 years old and ready for you to move in. Step inside to be greeted by soaring 10-foot ceilings on the main floor and 9-foot ceilings in the basement, creating an airy and spacious ambiance. The stunning 7 1/4" baseboards and 3 1/8" casing add a sophisticated touch to the interior design, complemented by the warm glow of LED pot lights throughout. The heart of the home is the beautifully upgraded kitchen, featuring premium Quartz and Caesarstone countertops and custom cabinets that include extended uppers with glass doors and under-cabinet lighting.. Relax in the inviting living area with a cozy gas fireplace. Durable and elegant, the 3/4" oak hardwood floors flow seamlessly through the main level, enhancing the luxurious feel of the home. This meticulously maintained property combines modern luxury with functional design, making it perfect for family living and entertaining. (id:59911)
Sam Mcdadi Real Estate Inc.
2339 Glengarry Road
Mississauga, Ontario
Welcome to 2339 Glengarry Rd. This beautiful home sits on a premium 180-ft lot with a generous setback, tucked behind metal gates, offering an approx. 7,500 sqft of interior living space. Upon entry, you'll find an open-concept layout featuring updated Pella windows, pot lights, and hardwood flooring throughout. Soaring ceilings elevate the living and dining areas, while a main-floor office provides a quiet space for work or study. The kitchen includes custom hardwood cabinets, appliances, and a cozy breakfast nook. Adjacent, a den overlooks the backyard and offers seamless outdoor access. The spacious family room with a gas fireplace serves as a welcoming space to relax and spend quality time with loved ones. Upstairs, you'll find four generously sized bedrooms, with a 5-piece semi-ensuite, a shared 3-piece bath, and ample closet space. The primary suite offers a private retreat with a 4-piece ensuite boasting a jacuzzi, standing shower, and walk-in closet. A versatile bonus room connected to one of the bedrooms can serve as an office or guest space. On the lower level, the fully finished basement expands the living experience, featuring a wood-burning fireplace in the large rec room, a private sauna, an exercise area, a second kitchen, an additional bedroom, and a 3-piece bathroom, perfect for extended family or entertaining. The outdoor space is equally impressive, with a spacious backyard and a composite deck installed in 2022 (backed by a 25-year warranty), providing the perfect space for outdoor activities or relaxation. Enjoy convenient parking with two garages featuring epoxy flooring, along with a private driveway that can accommodate up to 10 vehicles, providing plenty of space for family and guests. Nestled in a prime neighbourhood near top-rated schools, parks, premier shopping, and major highways. Don't miss your chance to call this space home! Enjoy ample circular driveway parking, a newly updated fence (2023), and upgraded attic insulation (2024). (id:59911)
Sam Mcdadi Real Estate Inc.
1411 Tobyn Drive
Burlington, Ontario
Welcome to this sun-filled corner TH backing into a beautiful park. 3 Beds + 2.5 Baths with Grand 2 -2-Storey Entrance. Large master BR with walk-in closet and ensuite. Lots of storage. No Carpet in the main and second levels. Enjoy your meal looking through Big windows of the dining area.Enjoy the space and features this house has to offer. (id:59911)
Sutton Group Realty Systems Inc.
2115 Lynchmere Avenue
Mississauga, Ontario
Build your custom dream home on this sprawling 98' x 174.80' mature treed lot nestled in the renowned Gordon Woods community with close proximity to Trillium Hospital, Go Transit, QEW highway, Sherway Gardens and more. This remarkable lot is suitable for a 6,000 SF home with all the bells and whistles one can think of! Private setting encircled by beautiful mature trees. Amazing building opportunity for investors, builders, and end-users. (id:59911)
Sam Mcdadi Real Estate Inc.
5 - 3335 Thomas Street
Mississauga, Ontario
Welcome To This Beautifully Maintained Stacked Condo Townhome In The Heart Of Churchill Meadows! With Over 1,200 Sq. Ft. Of Living Space, This 2-Bedroom, 2-Bathroom Home Offers A Cozy Yet Spacious Atmosphere, Showcasing True Pride Of Ownership. Featuring Wood Floors Throughout The Home (Carpet Only On The Stairs), The Bright And Airy Main Level Boasts An Open Concept Floor Plan. Gather The Whole Family In Your Large Eat-In Kitchen And Serve On-The-Go Meals With The Convenient Breakfast Bar. Stainless Steel Appliances & Generous Counter Space Makes Meal Prep A Breeze, And With A Walkout To The Backyard Patio, You'll Be Ready For The Summer BBQs. Downstairs, Youll Find Two Generously Sized Bedrooms & A Full 3-Piece Bathroom, Offering A Private & Quiet Retreat. Located Near Thomas St & Winston Churchill Blvd, This Home Is In A Fantastic Neighborhood With Top-Rated Schools, Parks, And Shopping Nearby. Commuters Will Love The Direct Access To The 109 Bus At Winston Churchill, Connecting You To Square One And Etobicoke With Ease. Don't Miss Out On This Incredible Opportunity Schedule Your Showing Today! (id:59911)
RE/MAX Real Estate Centre Inc.
38 Sparta Drive
Brampton, Ontario
Welcome to this stunning nearly 4,000sqft of elegant above-grade living space, plus a well-designed basement with endless possibilities. Featuring 5 spacious bedrooms and premium finishes throughout, this home is perfect for large families or those who love to entertain. Step inside to discover 24x24 porcelain tiles and rich hardwood flooring, creating a seamless blend of modern sophistication and timeless charm. The open-concept layout offers abundant natural light and a seamless flow from room to room. This home truly checks all the boxes for comfort, style, and practicality. Don't miss the opportunity to own this beautiful property in a desirable location. (id:59911)
Homelife/miracle Realty Ltd
18374 Humber Station Road
Caledon, Ontario
Welcome to a rare 47 Acres located in the heart of Caledon. This enchanting lot provides an ideal landscape for your dream home. Minutes to Orangeville, Palgrave and Tottenham and surrounded by hiking trails and forest this property provides the best of both worlds with privacy and services abound. Expansive 22 acre building envelope allows you to choose where to build, with stunning views and surrounded by natural beauty. Convenient newly graveled double lane drive already completed. Up to 60% VTB for qualified Buyer, for 2 years, at market rate. Don't miss this rare opportunity! (id:59911)
Intercity Realty Inc.

