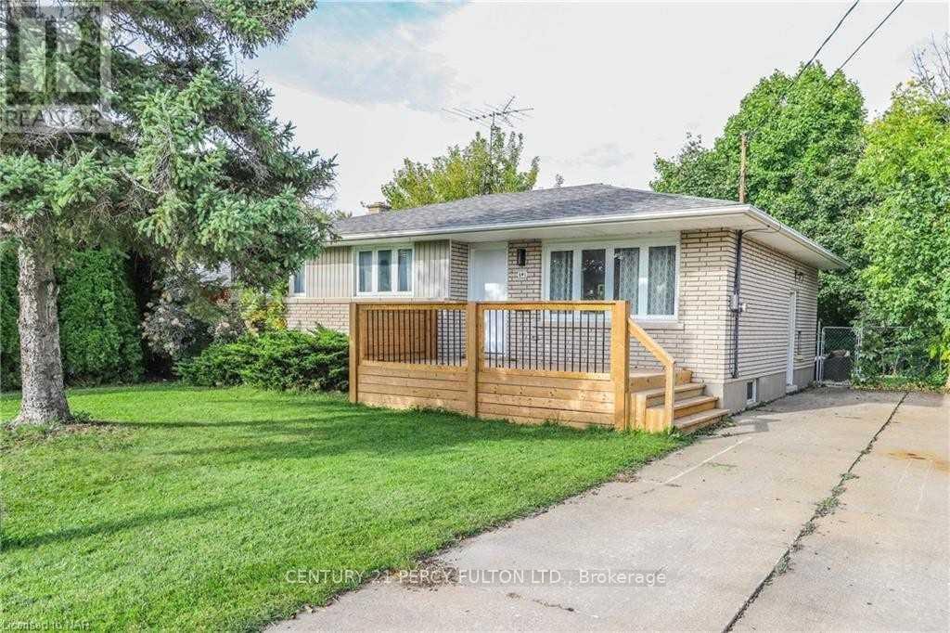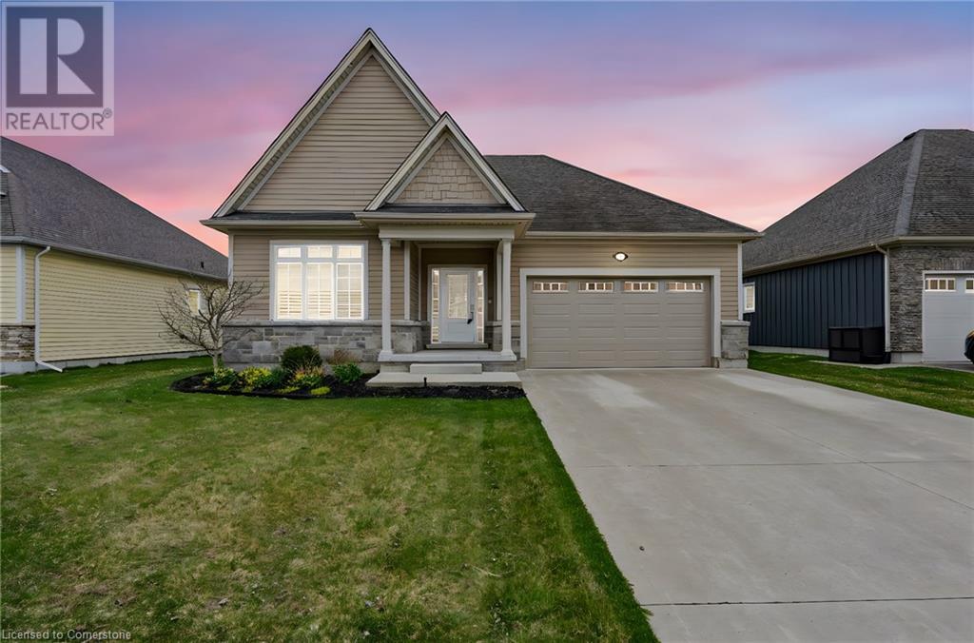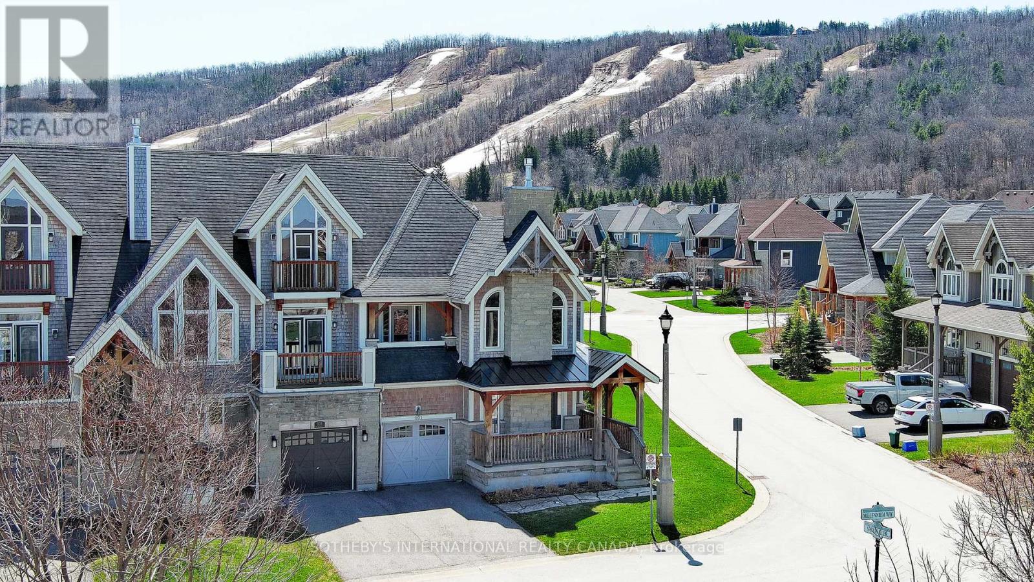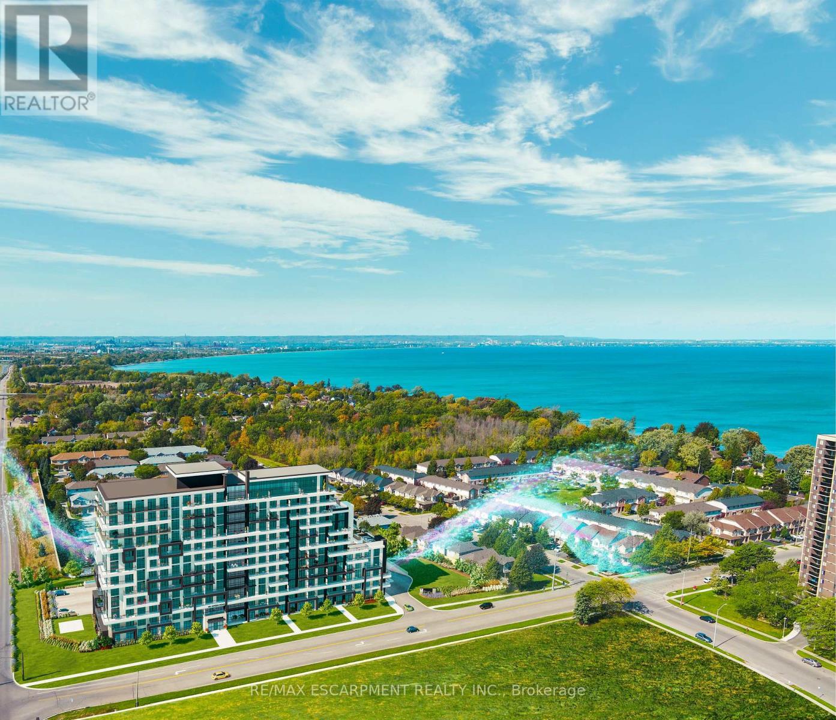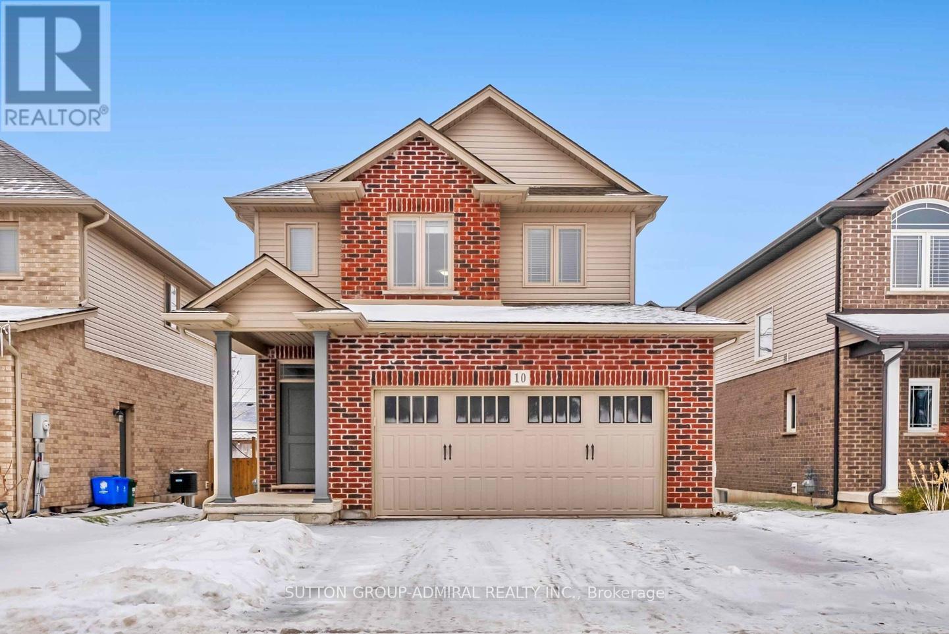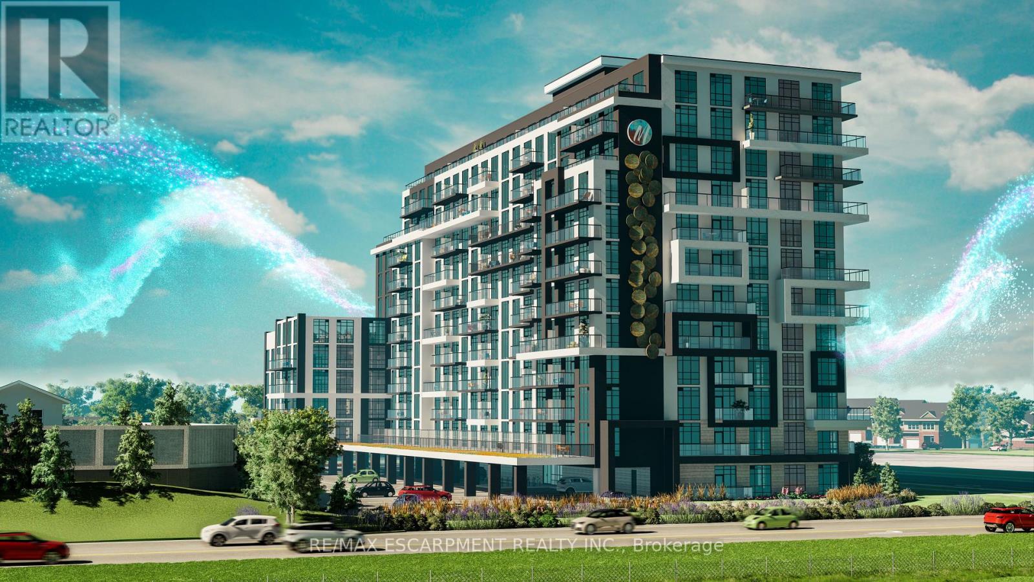149 - 1960 Evans Boulevard
London South, Ontario
Welcome to this exquisite, brand-new, two-story townhouse, showcasing a contemporary design. This sophisticated residence boasts three spacious bedrooms and three and a half bathrooms, along with a fully finished basement, ensuring both comfort and functionality. Upon entering, you are greeted by a welcoming foyer that leads into an open-concept, modern kitchen, seamlessly flowing into the dining and living areas, creating an ideal space for gatherings. For added convenience, a private deck is accessible directly from the family room, allowing you to enjoy the outdoors. This home is designed to maximize natural light, and offers ample closet and storage space, a single-car attached garage, high-quality finishes, and is conveniently located near schools, major highways, shopping centers, restaurants, and more. (id:59911)
King Realty Inc.
221 Sydney Street S
Kitchener, Ontario
A few paces from Rockway Golf Course lies this stately mid-century, four-bedroom, brick residence with a rare double car garage and loft. Stylishly updated with a comprehensive main floor renovation in 2018, 221 Sydney Avenue South offers ample space inside for a growing family, neatly manicured, fenced and professionally landscaped property outside, and an overall wonderful opportunity to own in a centrally situated and established Kitchener neighbourhood. A traditional layout showcases this homes period pedigree, with the sleekly finished kitchen lying at its heart. Updated cabinetry, quartz countertops, subway tile backsplash, crown moulding, pot lighting, and a stainless appliance set all feature here be sure not to miss the superbly lit double aspect morning room! The primary living space is just off to the left, with a walkout to the side yard on one side and access to a covered porch on the other, en-route to the attached double garage with a flexible bonus unfinished loft space overhead. Endless potential here with a little reinforcement, it even boasts potential as an added income suite. Back inside, two additional rooms lie off the front hall, divided by a nicely appointed four-piece bathroom. Currently used as in-home offices, the front room with its closet could easily be reverted to its original purpose as a bedroom. Upstairs are three additional gorgeous bedrooms, including a primary suite that runs the entire length of the home. These rooms share access to the handsomely updated main four-piece family bathroom with private transom window. Heading down to the basement, youll find an absolute abundance of flexible space. The spacious rec room is complimented by an additional two storage rooms off to one side, while the laundry room includes an added toilet and sink, with a shower enclosure just around the corner by the mechanical room. This home must truly be seen in its entirety for the scope and quality of finishes to be appreciated! (id:59911)
Chestnut Park Realty(Southwestern Ontario) Ltd
641 Niagara Street
St. Catharines, Ontario
***Cash Flow Positive Detached Bungalow Prime Investment Opportunity! This fully detached bungalow is perfect for savvy investors or first-time buyers looking to offset their mortgage. Tenants are flexible: they're happy to continue leasing or will vacate by June 30, 2025, offering you options and peace of mind. Whether you're building your portfolio or buying your first home, this property delivers on value, flexibility, and future upside.*** Welcome To 641 Niagara St! This Beautiful House Offers 3 Bedroom and 2 Bathrooms With Basement In-Law Suite. Open Concept Kitchen And Living Room On Main Floor With Lots Of Pot Lights, Large Windows And Tons Natural Lights. Kitchen With A Walk Out To Deck, Stainless Steel Appliances. The Finished Basement Includes 1 Bedroom, Living Room With A Electric Fireplace, A Full Bathroom And A Separate Entrance Offering Endless Potential For Family Living Space/In-law Suite. You Don't Want To Miss This Perfect Family Ideal Home! (id:59911)
Century 21 Percy Fulton Ltd.
41 Sunrise Court
Fort Erie, Ontario
Welcome to this stunning custom bungalow nestled in the peaceful community of Ridgeway. Just minutes from the charm of Crystal Beach, local parks, and a variety of boutique shops & restaurants, this home offers the perfect blend of tranquility & convenience. Step inside to string cathedral ceilings and an open-concept living space filled with natural light - ideal for both relaxing and entertaining. The beautifully designed kitchen features a huge walk-in pantry, perfect for all your storage needs. Homeowners also have the option to join the nearby Algonquin Club for just $90/month, offering exclusive access to additional amenities. Whether you're looking for your forever home or a relaxing retreat, this spacious bungalow has it all. (id:59911)
Michael St. Jean Realty Inc.
27 Hallmark Street
Brantford, Ontario
Move-In Ready Home in Lynden Hills! A lovely family home with a garage sitting on a quiet street in a great North End neighbourhood and featuring an inviting entrance for greeting your guests, a bright eat-in kitchen with modern countertops, tile backsplash, and plenty of cupboard space, a spacious living room and dining room for entertaining with attractive new laminate flooring and large windows that look out to the fully-fenced backyard, and theres a side door that leads out to the big deck in the backyard. Upstairs youll find 3 bedrooms including a large master bedroom(it used to be 2 bedrooms and could easily be converted back if a 4th bedroom is needed), and a 5pc. bathroom that has double sinks, a tiled shower, and a soaker tub. The finished basement boasts a cozy recreation room, a 2pc. bathroom, a den, and the laundry room. You can enjoy summer barbecues with your family and friends in the private backyard with lots of room for the kids to run around and play. Updates include new roof shingles in 2010, new high efficiency furnace in 2025, vinyl windows on the main level and upstairs, new laminate flooring on the main level and upstairs in 2025, new carpeting on the stairs and in the basement in 2025, upstairs bathroom in 2025, new soffits, fascia, eavestroughs and downspouts in 2025, and more. A beautiful move-in ready home in an excellent North End neighbourhood that's close to parks, schools, trails, shopping, restaurants, and highway access. Book a viewing for this wonderful home! (id:59911)
RE/MAX Twin City Realty Inc.
101 Millennium Way E
Blue Mountains, Ontario
Welcome to the highly sought-after 'Manitou' model in the prestigious Orchard at Craigleith an exceptional end-unit chalet on an oversized corner lot, designed for year-round enjoyment in one of Ontario's most breathtaking four-season destinations. Offering over 3,200 sqft of meticulously finished living space, this 5-bedroom,4-bathroom home seamlessly blends comfort, warmth, & functionality. The open-concept main floor invites natural light through soaring two-storey windows, highlighting the vaulted ceilings, rich hardwood floors, & cozy gas fireplace. The gourmet kitchen features stainless steel appliances, granite counters, & a large centre island perfect for entertaining after a day on the slopes, trails or Bay. The open dining area flows to a covered deck, ideal for summer evenings & fall foliage views. The layout is thoughtfully designed for privacy & relaxation: a spacious primary suite with stunning views of the escarpment sits apart from three additional bedrooms, while the lower level finished in 2022 boasts a ski tuning room, a rec/games room, gym/office space, full bath, & ample storage. The garage provides easy access & plenty of room for gear after a day outdoors. Whether youre carving fresh tracks in winter, hiking & biking in spring, swimming & playing tennis in summer, or enjoying the golden colours of fall, this home puts the magic of every season at your doorstep. Walk to Craigleith, Toronto Ski Clubs, the Village at Blue Mountain, Northwinds Beach or explore nearby golf courses & trail systems. Ownership includes access (for a fee) to the Orchards private pool & clay tennis courts. W/charming post-and-beam detailing, gorgeous views of the ski hills, & an unbeatable location, this turnkey chalet is ready for your family's next chapter of life combining the summer lake life of Muskoka with active slopeside living of the Blue Mountains in under 2 hours from Toronto Airport. (5th Bdrm/gym serves as bedroom in basement but has no window so no egress) (id:59911)
Sotheby's International Realty Canada
26 Windsor Circle
Niagara-On-The-Lake, Ontario
Welcome to this stunning end unit town home situated in the great community of Niagara on the Lake. This beautiful carpet free property features 3 spacious bedrooms, 3.5 modern washrooms, and a open concept kitchen combined with great living room and finished basement, all beautifully finished from top to bottom. Experience the warmth and elegance of hardwood throughout the home. Enjoy cooking in the beautifully upgraded kitchen equipped with modern appliances and ample storage space. Large Living & Dining Areas: Relax in the lavish living room and dining room those ideal flows to a very spacious deck perfect for entertaining. Convenient and Spacious laundry closet located on the main floor for your convenience. This town home offers the perfect blend of style, comfort, and location, all within easy reach of, restaurants, amusing shops and recreational options in Niagara on the Lake. (id:59911)
Homelife/miracle Realty Ltd
2 - 352 Barton Street E
Hamilton, Ontario
2000sq/ft, 2nd and 3rd Level of Historic Home. Beautiful blend of original character and modern amenities. Perfect for Live/Work Scenario, Professional Couple, Small Family etc... Many possible uses. Zoned mixed use. Close to Hamilton General Hospital, many shops, cafe's, restaurants, Yoga, Family Doctors, ice cream shops and more. Public parking lot directly next door. Approximately 2000sq/ft, 4 great sized Bedrooms. 1 bedroom has separate room with sink and kitchen cabinets...great walk in closet. Updated 2 Full Baths. 1 with Tub/Shower combo and 1 with walk in shower. Brand new custom Kitchen with quartz counters, under mount sink, Euro style backsplash, Brand new never used stainless steel appliances including Fridge, Stove, Microwave Range Hood and Dishwasher. Under valance lighting, walk in pantry and built in banquette seating with storage. New electrical, 7 new Bluetooth ceiling fans, new wide plank laminate flooring on 3rd level and original Oak floor on 2nd floor has been sanded and clear coated. Freshly painted throughout. New, stylish single panel interior doors with matte black hardware. Updated, efficient German engineered radiant heating system with exposed copper pipes and zoned controlled. Original 10 and 12 inch baseboards, original Staircase, original fireplace (decorative only)1 rear parking spot included. Ample street parking and public parking lot next door. Bus at your doorstep. Separately metered Hydro is extra. Water and Gas included. Additional storage available. New windows being installed soon. Shared coin laundry being added soon. (id:59911)
Century 21 Regal Realty Inc.
1202 - 461 Green Road
Hamilton, Ontario
ASSIGNMENT SALE UNDER CONSTRUCTION JANUARY 2026 OCCUPANCY Introducing the SKY floorplan at Muse Lakeview Condominiums in Stoney Creek. Situated on the coveted penthouse level, this stylish 1-bedroom, 1-bathroom suite offers 663 sq. ft. of interior living space plus a rare 259 sq. ft. private terrace - perfect for outdoor entertaining. This upgraded unit boasts soaring 11 ceilings, luxury vinyl plank flooring throughout, quartz countertops in both the kitchen and bathroom, a premium 7-piece stainless steel appliance package, upgraded 100 cm upper cabinetry, and in-suite laundry. The spacious primary bedroom features a walk-in closet. Included are one underground parking space and one storage locker. Residents enjoy access to a range of art-inspired amenities including a 6th-floor BBQ terrace, chefs kitchen lounge, art studio, media room, pet spa, and more. Smart home features include app-based climate control, digital building access, energy tracking, and enhanced security. Just steps from the future GO Station, Confederation Park, Van Wagners Beach, scenic trails, shopping, dining, and major highways. (id:59911)
RE/MAX Escarpment Realty Inc.
10 Bergenstein Crescent
Pelham, Ontario
Welcome to Fonthill's newest community, where small-town charm meets modern living! This pristine 3-bedroom, 3-bathroom, 2-storey home, built in 2018, offers a bright and airy open-concept design that feels brand new.The main floor boasts a spacious living room, dining area, and kitchen, complete with luxurious quartz countertops, gleaming tile, and hardwood floors throughout no carpet anywhere! The thoughtfully laid-out floor plan also includes a convenient 2-piece powder room. Upstairs, you'll find three generous sized bedrooms, each with plenty of closet space. Two of the bedrooms feature walk-in closets, while the primary suite offers a private 3-piece ensuite for the ultimate retreat. The second floor also includes a laundry area and a stylish 4-piece bathroom. The unfinished basement presents endless possibilities, with a rough-in for an additional bathroom already in place. A double-wide driveway and a two-car garage provide ample parking and storage space. This exceptional home is ideally located in a tranquil neighborhood that combines the charm of village living with the convenience of modern amenities. Enjoy easy access to scenic trails,parks, golf courses, and recreation centers. Just steps from local schools, restaurants,shopping, and the lively village atmosphere. Experience the perfect blend of peaceful living and contemporary comfort. Don;t miss the opportunity to make this remarkable property yours schedule a tour today and see everything it has to offer! (id:59911)
Sutton Group-Admiral Realty Inc.
606 - 461 Green Road
Hamilton, Ontario
ASSIGNTMENT SALE - UNDER CONSTRUCTION - AUGUST 2025 OCCUPANCY. Welcome to the Ivy floorplan at Muse Lakeview Condominiums in Stoney Creek- Located on the 6th floor, a modern 1-bedroom + den, 1-bathroom suite offering 707 sq. ft. of stylish living space plus a 38 sq. ft. private balcony. This upgraded unit features 9 ceilings, luxury vinyl plank flooring throughout the living room, kitchen, and primary bedroom, quartz countertops in both the kitchen and bathroom, a 7-piece stainless steel appliance package, upgraded 100 cm upper cabinets in the kitchen, and convenient in-suite laundry. The primary bedroom includes a walk-in closet, and the unit comes complete with 1 underground parking space and 1 storage locker. Residents will enjoy an exceptional lifestyle with access to Muses art-inspired amenities, including a 6th-floor BBQ terrace, chefs kitchen lounge, art studio, media room, pet spa, and more. Smart home features such as app-based climate control, digital building access, energy monitoring, and security elevate the living experience. Located just steps from the upcoming GO Station, Confederation Park, Van Wagners Beach, trails, shopping, dining, and major highways. (id:59911)
RE/MAX Escarpment Realty Inc.
Upper - 17 Duff Street
Hamilton, Ontario
Introducing this spacious and well-appointed 2-bedroom unit, perfect for those seeking comfort and convenience in a desirable location. Enjoy a sleek, modern kitchen and a stylishly updated bathroom, designed with contemporary finishes throughout. Both bedrooms offer generous space and natural light, while the sun-filled living room provides a warm and inviting atmosphere ideal for relaxing or entertaining. A private, external-access laundry room adds to the practicality of this home. With one dedicated parking space on the driveway and availability for immediate move-in, this property is an exceptional leasing opportunity not to be missed. (id:59911)
Keller Williams Complete Realty


