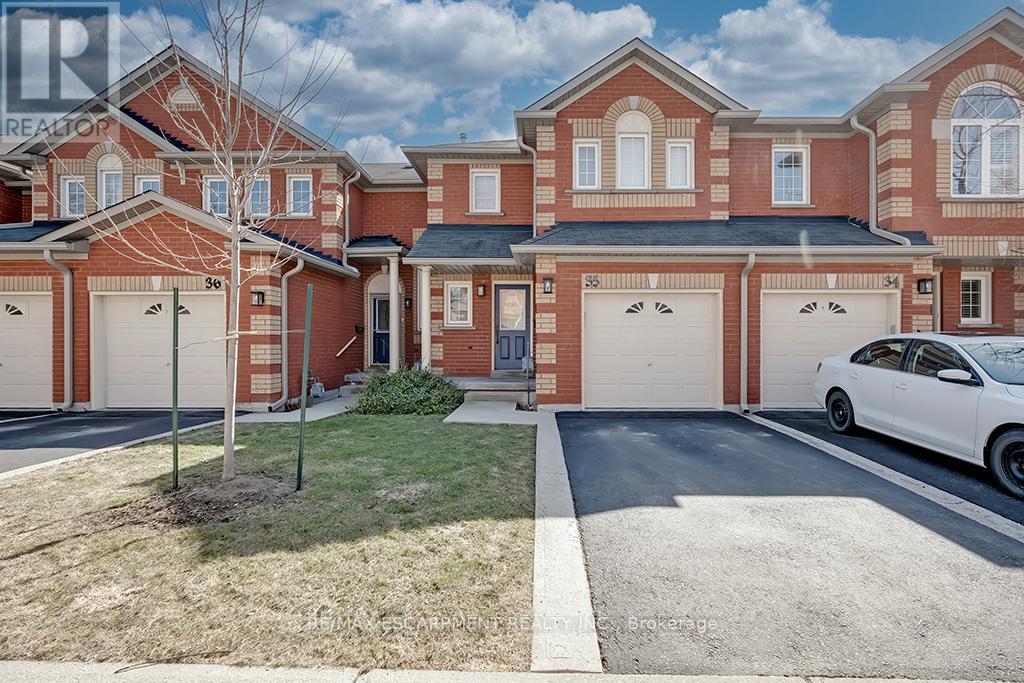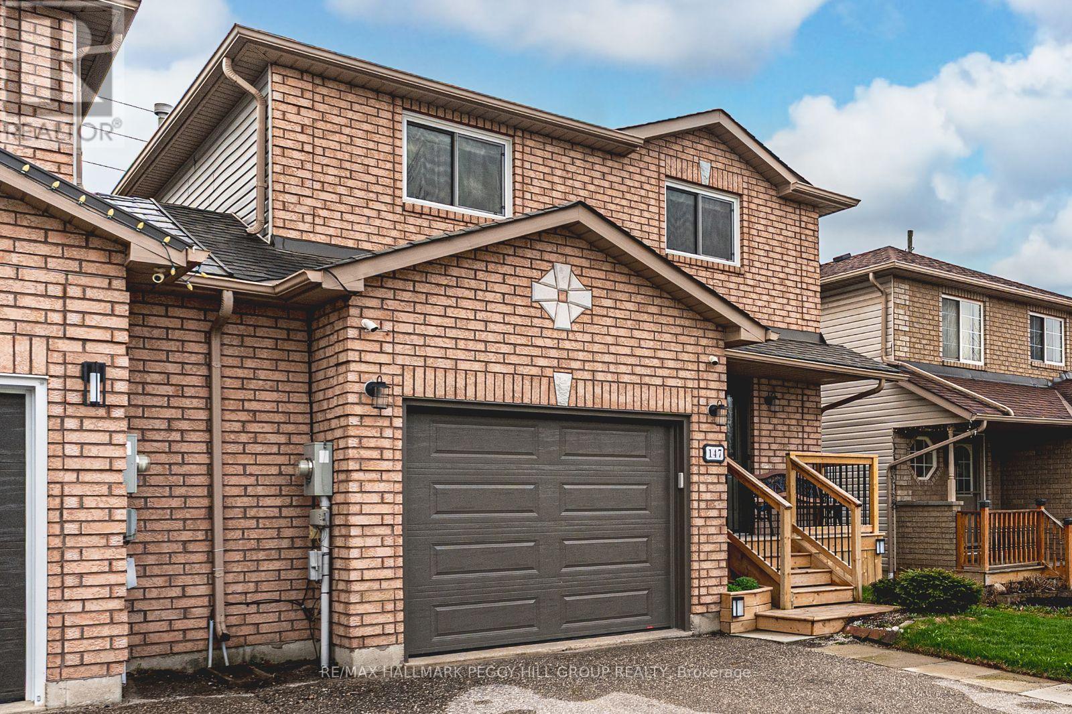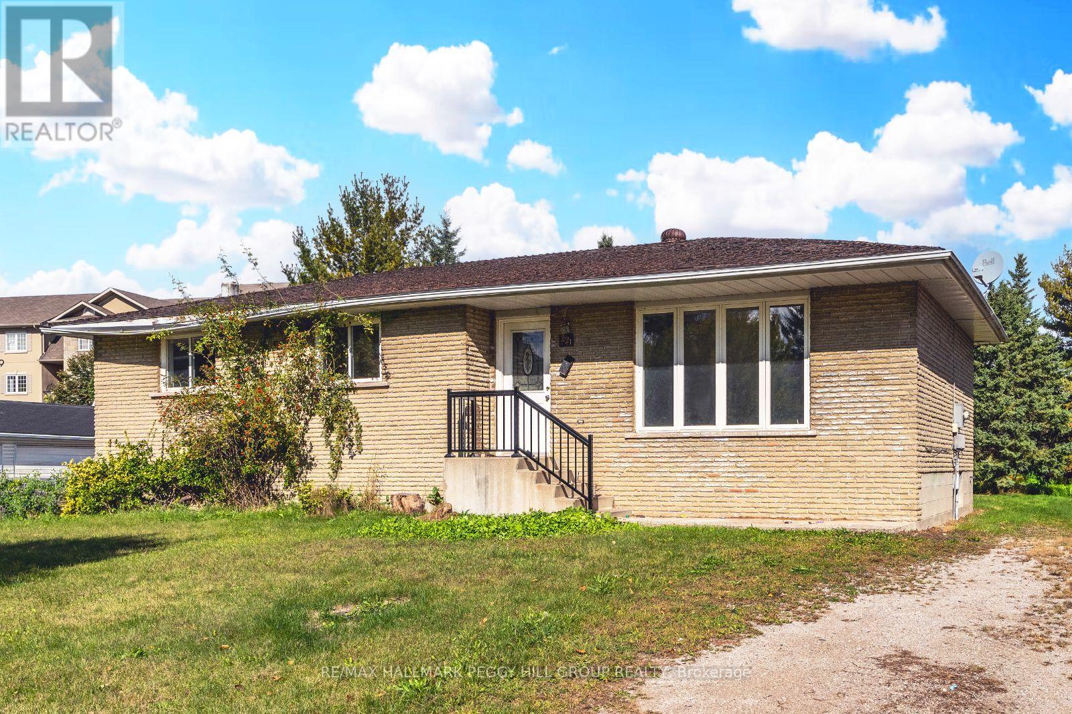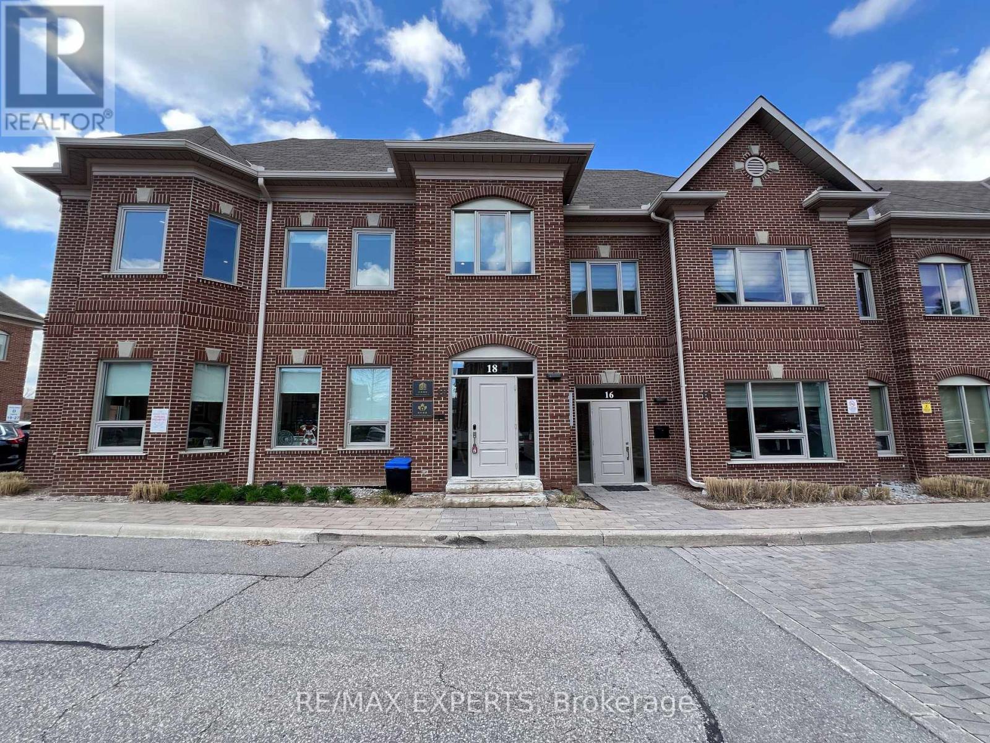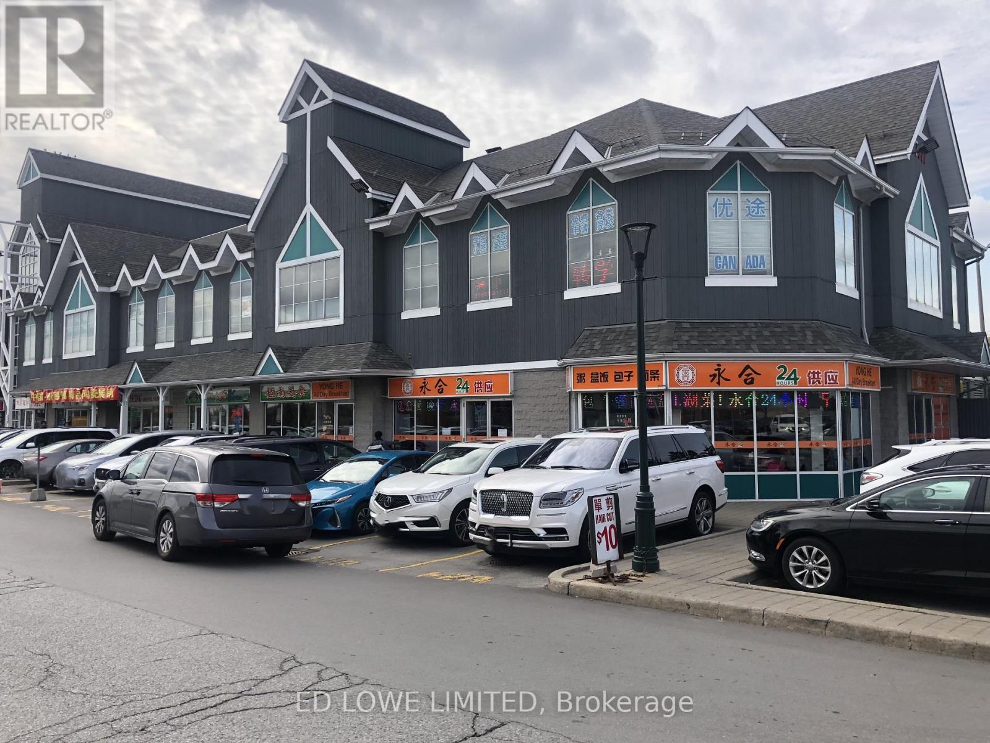35 - 2022 Atkinson Drive
Burlington, Ontario
Upgraded 1,449 sq.ft. 2 storey townhome in desirable Millcroft location close to all amenities including schools, parks, restaurants, stores, golf course and highway access! Updated kitchen with quartz countertops, breakfast bar and recent stainless steel appliances. Open concept living/dining with pot lighting and walkout to private patio/yard. Primary bedroom with 3-piece ensuite and walk-in closet, fully finished lower level, an attached single garage with inside entry and visitor parking! 3 bedrooms and 2.5 bathrooms. (id:59911)
Royal LePage Burloak Real Estate Services
164 Warner Drive
Oakville, Ontario
Great value! An exceptional lakeside lifestyle awaits in Southwest Oakville's Samuel Curtis Estates. A short walk to Burloak Waterfront Park & the Waterfront Trail along Lake Ontario offers endless scenic hiking & biking. Nearby Bronte Harbour & Bronte Village provide unique shopping & dining options, & there is easy access to highways & the GO Train for commuters. This well-maintained family home features 4+1 bedrooms, 3.5 bathrooms, & approximately 2,750 sq. ft. of living space, plus a spacious finished basement. With its sweeping oak staircase, the grand foyer is a striking introduction to the formal living & dining rooms, featuring lustrous hardwood floors & elegant French doors. The spacious kitchen boasts granite counters, stainless steel appliances, & a bright breakfast area with large windows. A walkout with California shutters leads to an expansive 2-level deck overlooking lush green space, perfect for children & outdoor entertaining. The family room, centered around a custom wood-burning fireplace, offers a generous yet cozy space for gathering. Upstairs, the primary suite features new hardwood flooring (2024) & a 5-piece ensuite with a whirlpool tub & new shower. The finished basement provides a recreation room, gym, bedroom, & an updated 4-piece bathroom with a whirlpool tub & new shower. Recent upgrades include a new air conditioner (2023, rental), eavestroughs (2022), garage doors (2020), furnace (2019), & updated bathrooms. This home blends comfort, style, & convenience in a prestigious lakeside setting. (id:59911)
Royal LePage Real Estate Services Ltd.
35 Bridle Path
Oro-Medonte, Ontario
Top 5 Reasons You Will Love This Home: 1) Nestled in the heart of Horseshoe Valley, this prime location offers unbeatable access to scenictrails, premier golf courses, world-class skiing, and the luxurious Vetta Spa, with an exciting new school and community centre arriving in 20252) Step into elegance with beautifully designed living spaces featuring gleaming hardwood floors, intricate crown moulding, and a stylishkitchen, while a spacious mudroom with built-in storage keeps everything organized and effortlessly functional 3) Stunning backyard surroundedby mature trees, complete with a cozy fire pit, an inviting deck, and a professionally designed hardscape patio for seamless outdoor entertaining,with direct access from the kitchen, making it the perfect extension of your living space 4) The fully renovated basement (2020) adds incrediblevalue, featuring a spacious recreation room with a gas fireplace, built-in cabinetry, a dry bar with a mini fridge, a stylish bedroom with LED potlights, and a bathroom boasting heated tile flooring, quartz counters, and a sleek glass shower 5) Ample parking and convenience await with anoversized driveway accommodating six vehicles, a spacious two-car garage, and a quiet court location that offers both pr (id:59911)
Faris Team Real Estate
2554 Creemore Avenue
Clearview, Ontario
Welcome to 2554 Creemore Avenue a spacious, custom-built home for lease on a beautiful and private 1.83-acre lot in scenic Clearview. This well-maintained property offers nearly 2,500 sq ft of finished living space with four bedrooms and two full bathrooms, perfect for those seeking peaceful country living with room to grow.The home features an open-concept layout with laminate flooring throughout, a large country-style kitchen with breakfast bar, and bright, comfortable living spaces. The finished basement offers high ceilings and large windows, providing additional space for a recreation room, home office, or family area. Outside, enjoy the large front porch, an enclosed three-season sunroom, and a generous yard surrounded by mature treesideal for relaxing or entertaining. The garage is not included in the lease. A full credit report, employment letter, recent pay stubs, and references are required. A deposit is also required, and this is a no-smoking property.This is a rare opportunity to lease a charming country home in a quiet, family-friendly location. (id:59911)
Keller Williams Real Estate Associates
4 Mcbride Trail
Barrie, Ontario
Must See Brand New ,Never Lived Modern Elevation Detached Home. Nestled Just steps away from the Bustling Heart of South Barrie, This Spacious 2-Storey Detached Home is comes With 4 Bedrooms & 3.5 Washrooms. Main Floor offers Den perfect for work from home, Separate Family Room with Cozy Fireplace. Living Room perfect for Entertaining. Family size Modern Kitchen with Quartz counters & huge Breakfast area. 2nd floor comes with 3 Full Washrooms. Huge Master Bedroom comes with Huge walk in closet & has hardwood flooring. 9' Ceilings on Main & 2nd Floor , Hardwood floors on main with Stained Oak Veneer Stairs and Oak Pickets, posts, and railing, in all finished Stairwells. Upgraded Hardwood flooring with High Doors. Stacked Laundry in the Basement. & Upgraded Baseboards Throughout. Rough in drains for 3 piece washroom in basement. Bigger windows in the basement. Central AC Included. This home also has a 7 year Tarion Warranty for your peace of mind. Just steps away from amenities like South Barrie Go Station, Costco, Schools & Parks & much more. (id:59911)
RE/MAX Gold Realty Inc.
147 Nathan Crescent
Barrie, Ontario
UPDATED, UPGRADED, & UNDENIABLY TURN-KEY! This South Barrie stunner is loaded with practical perks and big-ticket updates, tucked away on a quiet crescent just minutes from Park Place, the GO Station, and every shop, coffee spot, and convenience you could ask for! With standout curb appeal thanks to a manicured lawn and freshly updated front steps in 2022, this 2-storey link home is only connected at the garage and offers over 1,700 square feet of finished living space with a fresh, modern vibe throughout. The updated kitchen steals the spotlight with quartz countertops and a striking black granite sink (2022), complemented by a stylish backsplash and updated stainless steel appliances (2020.) The open-concept main floor is ideal for everyday living and entertaining, while the finished basement adds even more flexibility with a rec room and full bathroom. Retreat to the spacious primary bedroom, which delivers a walk-in closet and semi-ensuite access, and all three bathrooms include some updates like newer fixtures and a recently replaced toilet. The fenced backyard is ready for summer with a newer shed and deck completed in 2022. The garage includes inside entry and a door opener for added convenience. Major updates include an updated furnace, air conditioner, hot water tank, front, back, and garage doors, plus all new windows in 2022. Bonus features include an owned water softener, 100 amp service, central vacuum, Bell Fibe internet availability, and a no-contract security system. This #HomeToStay is ready to impress from the moment you arrive! ** This is a linked property.** (id:59911)
RE/MAX Hallmark Peggy Hill Group Realty
221 Phillips Street
Barrie, Ontario
PRIME DEVELOPMENT PROSPECT ON SPACIOUS 1/2 ACRE LOT IN SOUGHT-AFTER ARDAGH NEIGHBOURHOOD! An outstanding opportunity awaits builders and developers with this spacious 1/2 acre lot, offering incredible development potential in the heart of Barrie! Located in the highly sought-after Ardagh neighbourhood, this prime parcel is not only an exceptional land bank prospect but also provides an ideal canvas for your next project. The existing 3-bedroom, 1-bathroom bungalow gives you the flexibility to either utilize the home as is or embark on an exciting new development. This propertys location is unbeatable, with parks, schools, shopping, and a library all within close proximity. Public transit and easy access to Highway 400 make commuting a breeze, while the surrounding family-friendly community enhances the appeal of this exceptional investment. Don't miss your chance to secure a valuable piece of Barries rapidly growing real estate market! (id:59911)
RE/MAX Hallmark Peggy Hill Group Realty
71 Versailles Crescent
Barrie, Ontario
Stunning 2-Bedroom Home in Barrie's Desirable Subdivision Ideal for Downsizing! This beautifully maintained 2-bedroom, 2.5-bathroom home, built in 2012, offers a perfect blend of modern upgrades and cozy charm in a quiet, family-friendly neighbourhood with easy access to Highway 400 via Mapleview Drive East. The bright and spacious main level features high ceilings, hardwood floors, and quality windows, creating an inviting atmosphere filled with natural light. The upgraded white kitchen boasts granite countertops, a central island, and premium appliances, making it a dream for cooking and entertaining. The luxurious master suite includes a well-appointed ensuite, while the second bedroom and full bath provide comfort for guests or family. Convenience is key with main-floor laundry, direct access to the double-car garage, and a west-facing private garden perfect for relaxing outdoors. The nearly finished basement adds valuable living space with a large rec room (currently a home theatre), a third bedroom, and a 2-piece bath, great for guests or a home office. Crown mouldings, pot lights throughout, add a touch of elegance, while the friendly neighbourhood and excellent location near parks, schools, and shopping make this home a true gem. Don't miss this move-in-ready property perfect for downsizers or anyone seeking a low-maintenance lifestyle without sacrificing style or space! (id:59911)
Sutton Group Quantum Realty Inc.
1976 Mcneil Street
Innisfil, Ontario
Welcome To This Gorgeous 3-bedroom corner unit Townhouse on a massive 132' lot, that perfectly combines modern design and luxurious amenities.This Home nestled in the highly sought aftercommunity of Alcona, in the heart of Innisfil.Open concept layout,New Modern Kitchen(2022),centre island with quartz counter & backsplash. Boasts 9' ceillings.This home features three generously sized bedrooms.Primary bedroom offering a private sanctuary with an en-suite 5-pc bathroom, organised walk-in closet. New interlock and new lawn on the Back Yard. Its Great Family Community close to Hwy400, walking distance to Grocery and other amenities.Near Beaches, and future go train. Don'tMiss! Must See It! *EXTRAS Electrical Lght's fixtures, window coverings (new zibra-blinds),all S/S Appl's: fridge,stove,dishwasher,built-in microwave, fan hood, new coocktop. Interlocked and fully fencedyard W/No Neighbors Behind!** (id:59911)
Century 21 People's Choice Realty Inc.
7 George Ellis Drive
Georgina, Ontario
** Taxes to be Determined**Quality built by Treasure Hill ($30k worth of upgrades + Treasure Hill Tech Genius package) ).Brand New & Beautiful 2-Storey Treasure Hill-Built Home In A Quiet The best deal From Treasure Hill .Brand New & Beautiful 2-Storey Treasure Hill-Built Home In A Quiet Neighbourhood! Open Concept Layout W/ 4 Bedrooms & Upgraded Ensuites 4-bathroom Treasure Hill Camden 2 model, Elevation C. **2616 sqft** The main floor invites you into an expansive open concept living and dining, and a welcoming family room w/gas fireplace. Smooth ceilings upgrade in whole house , pot lights , Natural wood kitchen upgrade with stone countertop, stained oak staircases. All bathrooms upgraded quartz countertop. The kitchen is a culinary haven tailored for any discerning chef w/large center island and flush breakfast bar. Ascend to the upper level and discover tranquility in the well-appointed bedrooms, each designed with thoughtful touches. The master suite is a true sanctuary, offering a spa-like 5 piece ensuite for ultimate relaxation and a generously sized walk-in closet., Double Car Garage W/ 2 Parking Spaces In Driveway,Separate entrance with rough in & Unfinished Basement! This Home Is Located Within A Family-Friendly Neighbourhood Close To All Amenities Including Hwy 404, walking distance to Lake, community center , Cinema Stores, Schools, Banks, Parks, Plazas, Libraries, Churches, Schools. (id:59911)
RE/MAX Professionals Inc.
18 (Lower) - 30 Wertheim Court
Richmond Hill, Ontario
This basement office space is perfect for modern professionals who thrive on collaboration. Whether you're a tech startup team, marketing agency, financial consultants or creative studio, this versatile environment adapts to your workflow. The open concept layout features flexible workstations that can easily transition from focused individual work to team brainstorming sessions. Your team will appreciate the thoughtfully included amenities - a kitchenette and private bathroom. The location couldn't be more convenient, situated in Richmond Hill's professional hub just minutes from Highways 401 and 404, with ample parking for your staff and visiting clients. The space works particularly well for teams of 5-10 professionals who value both collaboration and privacy options. With move-in-ready furnishings and adaptable work areas, you can start being productive immediately without the hassle of office setup. (id:59911)
RE/MAX Experts
110-111 - 7077 Kennedy Road
Markham, Ontario
2876.80 s.f. unit available. Long established built out full service restaurant at the corner of Kennedy and Steeles, in busy plaza next to Pacific Mall. Please do not speak to current restaurant operator. Tenant pays utilities, waste removal & Management Fee (id:59911)
Ed Lowe Limited
