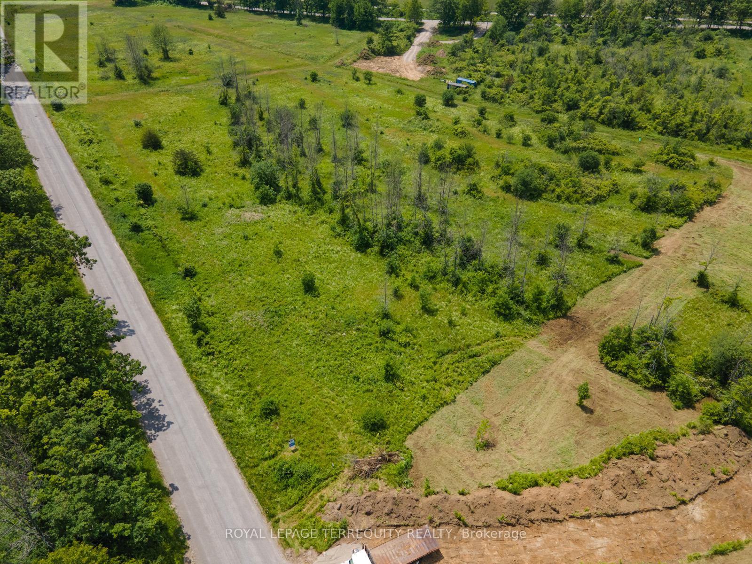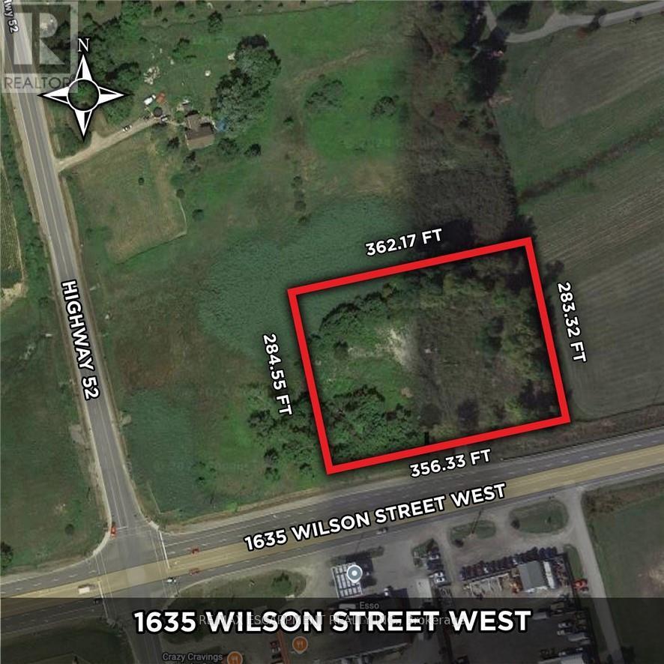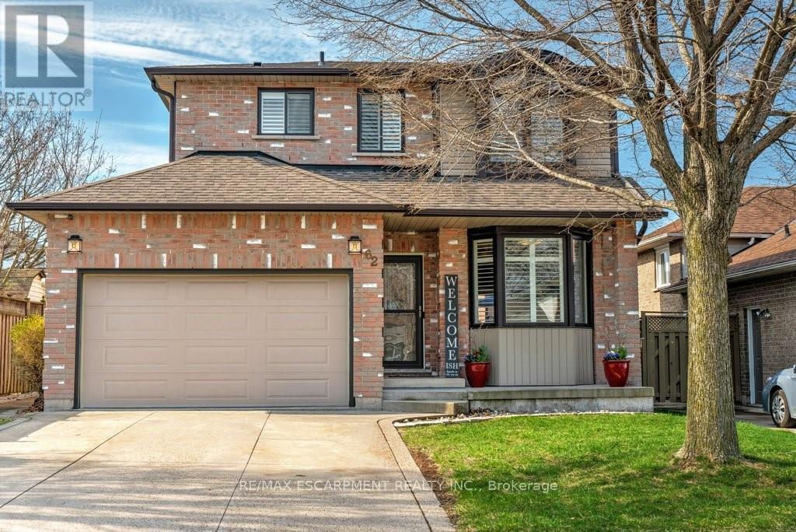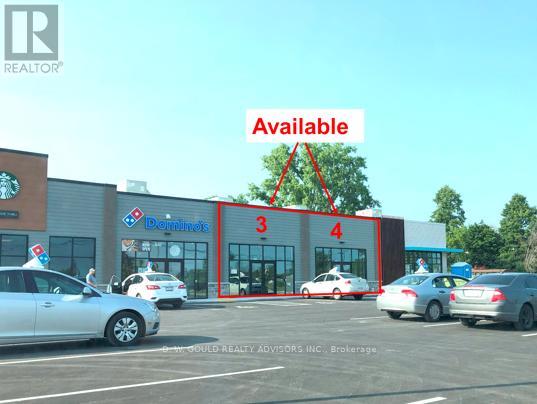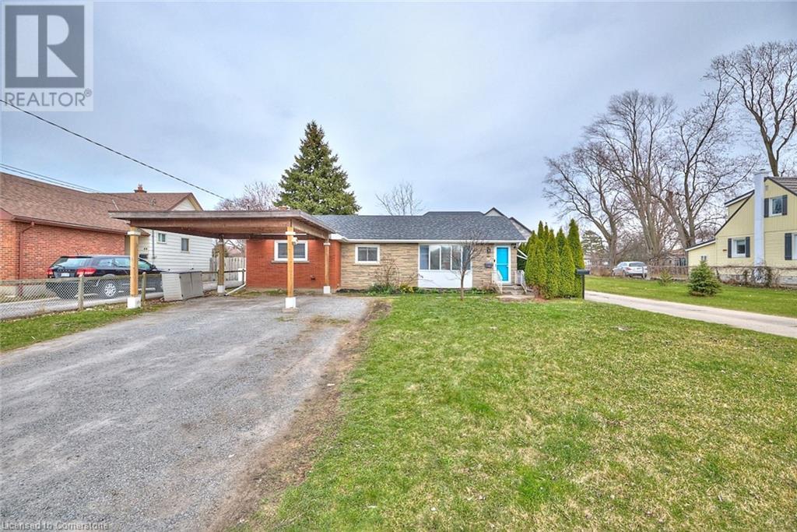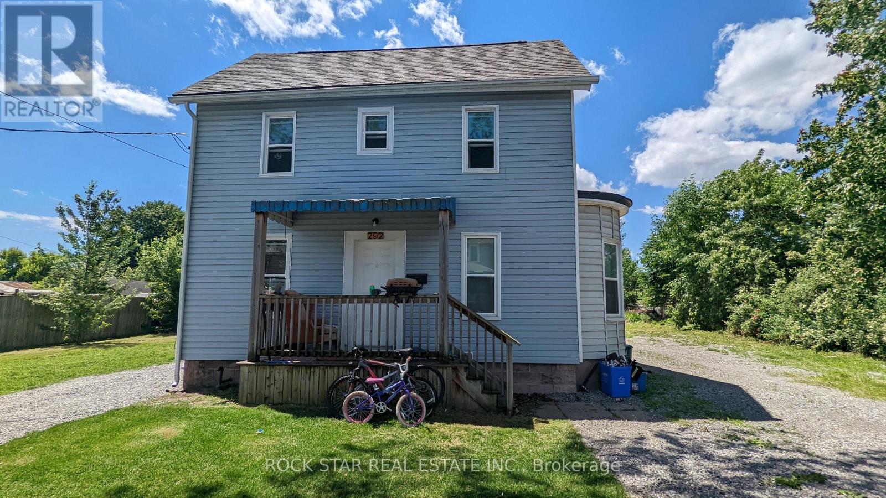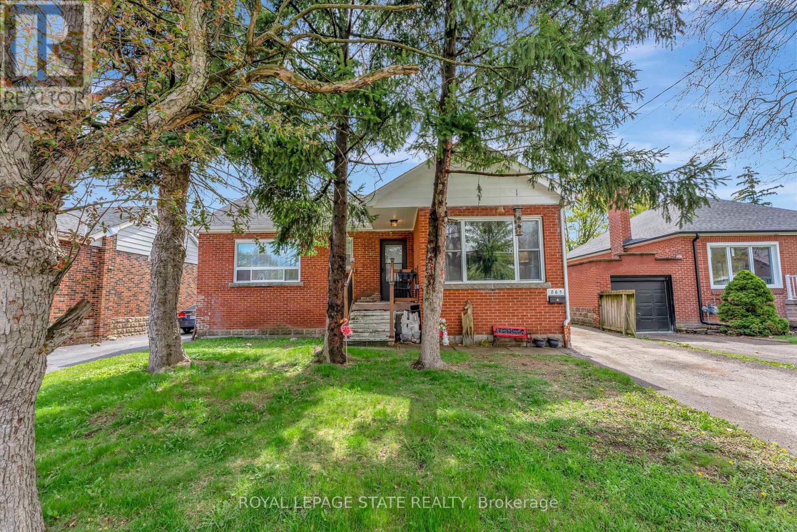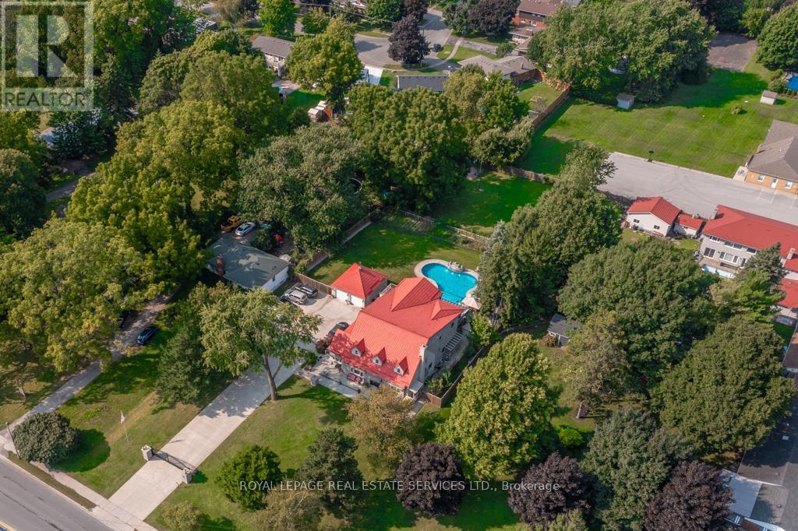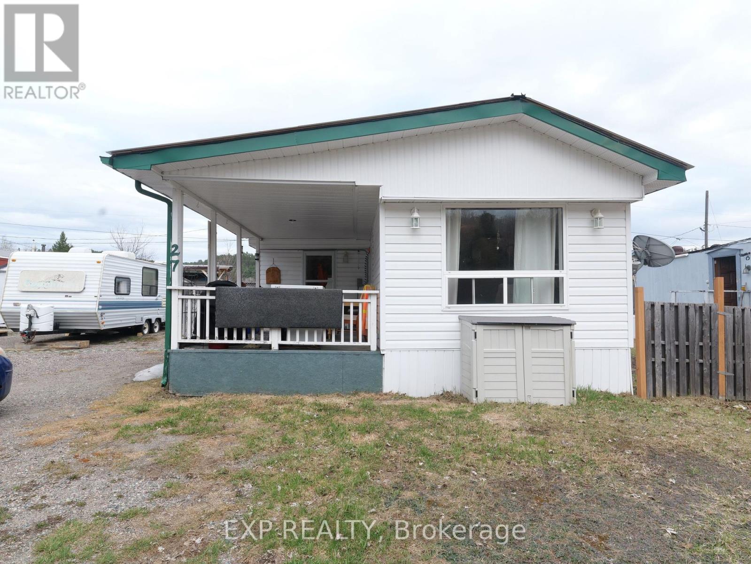65 Summerfield Crescent
Brampton, Ontario
Welcome to 65 Summerfield Cres, Located In The Lovely Brampton West Community. This Well Maintained Raised Bungalow Has Been Cared For By Its Original Owners Since 1997. The Home Features Two (2) Main Floor Bedrooms + One (1) Lower Level Bedroom, As Well As Two (2) Full Bathrooms. The Main Floor Was Renovated In 2019 - Engineered Hardwood Flooring, Paint, New Appliances, Custom Cabinetry, As Well As Quartz Countertops And Tile Backsplash. The Pie-Shaped Lot Stretches To 50 Feet Along The Rear And Features A Two-Tiered Deck In The Backyard. Clean Inspection Report Is Available For Viewing. (id:59911)
Keller Williams Real Estate Associates
5310 Sully Road
Hamilton Township, Ontario
Welcome To Rice Lake Estates, An Exclusive Enclave Consisting Of 16 Picturesque Building Lots. Fronting On A Paved Road With Year Round Access, This Beautiful 2+ Acre Lot Has A Depth Of 440' On One Side, and 335' On The Other. Walking Distance To The Lakeside Village Of Harwood On Rice Lake, Easy Access To 407 & 401 And A Short Drive To The Quaint Town Of Cobourg! Please See Development Charges & Other Charges If Any. Look for Virtual Tour Link For Aerial Views Of Land And Surrounding Area. Buyer To Pay The Municipal Development Charges & Other Charges If Any. The Buyer To Satisfy Himself That All Permits & Authorizations That May Be Necessary And/Or Advisable Relating To The Buyer's Use Of The Subject Prop Are Readily Available. **EXTRAS** Buyers Are Advised To Do Their Due Diligence With Regards To All Aspects Of The Subject Property And Their Intended Use Of It. (id:59911)
Royal LePage Terrequity Realty
1635 Wilson Street W
Hamilton, Ontario
2.3 Acres of Ar agricultural land at the corner of Highway 52 s prime development area. Do not walk the property. (id:59911)
RE/MAX Escarpment Realty Inc.
62 Corinaldo Drive
Hamilton, Ontario
Beautifully Renovated, on a Quiet street in one of Hamilton's prime Family-friendly central Mountain neighbourhoods! Incredible location close to Parks & top rated Schools, walkable to Limeridge Mall & only minutes to Lakefront trails & stunning waterfalls! Offering a perfect blend of modern elegance & cozy charm, this home is ideal for families & entertainers alike. Step inside to find a spacious o.c. layout w/9' ceilings, easy care LVP wide plank floors, featuring a Show Stopping, Professionally designed (& permitted) fully renovated Family sized Kitchen w/oversize Center island, s/s Appl's, Wall Ovens, custom Cabico Cabinetry, quartz counters & walk-out to private fenced yard. Stunning Chef's Kitchen is Open to an inviting & cozy Living Room w/vaulted ceilings & exquisite Fireplace. Spacious & Private Primary Suite w/LVP floors, Walk-In Closet & Luxe 3pc Ensuite w/w-i glass shower. Generous 2nd & 3rd Bedrooms share a beautifully updated 3 pc Bath w/b-i Vanity. Spacious main floor Laundry/Mud Room w/outside entry & 2 pc. Bath, positioned perfectly just inside the door. Fully finished LL Family Room provides even more space for lounging, movie nights, a home office or guest space. Additional unfinished basement space offers generous storage & opportunity for your finishing touches. Enjoy family sized outdoor entertaining on the expansive concrete & armour stone patios w/gas BBQ line. Many recent updates include: Roof (40yr warranty), Furnace, AC '25, Siding & Insulation, Windows & Doors, Insul. Garage Door, Shed, Concrete Driveway & Walkway, Porch, Eat-In Kitchen, all Baths, s/s Appliances, California shutters, flooring & more! See list included. Low traffic street with walking trail access in a Family Friendly Community close to all amenities including Shopping, Schools, Parks, Transit & seconds to The Linc Highway access. Absolutely nothing to do here, except move-in & enjoy!! This absolutely stunning Family home is a must see!! (id:59911)
RE/MAX Escarpment Realty Inc.
3 & 4 - 620 Dundas Street E
Belleville, Ontario
Up To 2,862 Sf Commercial Units for Lease. New Building already complete to have interior finished to suit. Landlord will finish interior to base building standards. Good Opportunity for Pharmacy / Medical / Dental Office or other. Great Exposure on Dundas St E /Hwy 2. High traffic area with AAA Fast Food Anchor Neighbours. New QSR restaurants (Starbucks, Dominos, Popeyes) already moved in with 2 drive-thrus. Grocery store and two daycares nearby in the complex. Ample Parking (Shared). Surrounded By Old and New Residential Development. New Residential Proposed Across the Street. Developing area. Please Review Available Marketing Materials Before Booking A Showing. (id:59911)
D. W. Gould Realty Advisors Inc.
42 Louth Street
St. Catharines, Ontario
Looking for your first home or smart investment? 42 Louth Street checks all the boxes - affordable, solid, and full of potential. This brick bungalow in the heart of Western Hill is move-in ready with bonus space to grow into. Inside, you'll find three bedrooms, a spacious living and dining area, and a bright, carpet-free main floor. There are two full bathrooms on the main level - a convenient 3-piece plus a 4-piece - ideal for families, guests, or future rental flexibility. The basement is partially finished with a large rec room, utility area, and a big workshop - just waiting to be turned into a theatre room, home gym, or second living space. Step out back to a peaceful yard framed by mature trees and gates, complete with a deck and hot tub (yes, it can stay!). When spring hits, the garden blooms beautifully, giving the home great curb appeal and a relaxing outdoor vibe. Located in a high-demand pocket close to Brock University, St. Catharines General Hospital, and major shopping centres like Pen Centre and SmartCentres. You'll also love the quick access to schools, parks, transit, and the highway - making it a convenient spot for students, professionals, and families alike.Other features include: parking for four, covered carport, central air, and forced air gas heat. Starter homes like this move fast - especially when they're priced right. Book your showing today! (id:59911)
Exp Realty
292 Fares Street
Port Colborne, Ontario
Discover a RARE OPPORTUNITY with this LEGAL side-by-side DUPLEX R3-zoned district flanked by two (2) VACANT LOTS, offering a canvas for visionary investors, developers and homeowners alike. This side-by-side duplex is fully compliant with city safety and occupancy standards, featuring above-grade units, SEPARATE HYDRO METERS, and modern finishes including carpet-free flooring and stainless steel appliances. Enjoy peace of mind comes standard with a NEWER ROOF (2018), FURNACE (2021), and AIR CONDITIONER (2021). Situated in a thriving community, this property offers proximity to local amenities, schools, and transportation, making it attractive to tenants and future buyers. Add this to your FAVORITES with the notes of Portfolio Expansion, Live-in Investment, and Future Development potential. (id:59911)
Rock Star Real Estate Inc.
865 Garth Street
Hamilton, Ontario
Amazing value in this west Hamilton Mountain bungalow situated on an oversized lot with tons of parking and huge detached garage! This 3BR home has the feeling of ultra spacious living given the super functional bungalow floorplan. The front living room features large window (2023), ultra charming cove crown moulding and sightlines from the front yard to the eat in kitchen! The luxury laminate floors (2023) throughout the main floor add a touch of modernity along with the recently updated 4pc bath (2023). You will notice that all 3 main floor bedrooms are spacious, and sun drenched with natural light! The kitchen is ready for your family dinners with tons of counter space, stainless steel appliances and perfect nook for an eat in area. Downstairs to the basement, you will find untapped potential with great ceiling height and separate entrance! Outside, you will be spoiled with a rare double car detached garage with hydro and auto garage door openers, perfect for any hobbyist! The concrete patio makes for a perfect summer BBQ hang outs and also a large custom-built shed for additional storage. This property is located steps from Mohawk College, Hillfield Strathallan, St. Joes West 5th campus & 6km to McMaster university! (id:59911)
Royal LePage State Realty
6949 Thorold Stone Road
Niagara Falls, Ontario
Truly An Incredible Property. The Best Of Both Worlds, Peaceful Country Living In The City. You Couldn't Ask For Anything Better!! This Home Is Just Under An Acre And About 4600 sq ft Above Grade. Tons Of Renovations Done Over The Years. Too Many To Mention. Renovated Kitchen With Quartz, Stainless Steel Appliances, New Hardwood and Laminate Flooring. Complete Backyard Oasis With Inground Heated Pool Fully Landscaped Along With Fountain With A 3 Piece Outdoor Washroom. Gorgeous 4 Season Sunroom With Fully Functional Kitchen. 6 Above Grade Large Bedrooms, 2 Primary Each With Their Own Luxury Ensuite Baths, Huge Balcony/Terrace Overlooking The Backyard. This Property Also Has Many Capabilities For Multigenerational Living. Fully Renovated Legal 2+1 Bed Basement Apartment Currently Rented At 1750 All Inclusive. This Property Needs To Be Seen To Be Truly Appreciated. Additional Photos and Property Information Available Upon Request. (id:59911)
Royal LePage Real Estate Services Ltd.
465 County Road 24
Kawartha Lakes, Ontario
Nestled back from the road in a Sugar Maple Forest stands this 2 story brick and siding family home. A stone's throw from Sturgeon Lake in a stretch of well-kept homes. Rustic flagstone walkways, fishpond, meandering English-style gardens, variety of charming outdoor sitting areas, firepit, backing into the forest . Main floor living room with wood-burning stove and a brick mantel, reading area with w/out to the back deck over-looking the pond. Eat-in kitchen with country-style cupboards, plenty of pantry space, built-in appliances and a walk-out to the back deck. Mudroom off the double-car garage and 2pc bath. Large front dining room to host the extended family dinners with views to the front garden. Primary suite, with large closets, soaker tub in the 4pc bathroom, plus direct access to the dressing room. Two other large bedrooms with a 4pc bath. Lower level with laundry room, two roughed-in bedrooms, plus family room and 2pc bath. Launch your boat nearby, or store it at the marina and walk to it. Lots of room for the kids to run and play. It's a move-in ready joyful home.Tastefully decorated and well maintained. Minutes from the Village of Bobcaygeon. Country living at its finest. (id:59911)
Sage Real Estate Limited
36 Oxford Street
Brantford, Ontario
North End Home Backing Onto a Park! This beautiful 3 bedroom, 2 bathroom backsplit-style home backs onto a huge park in a desirable North End neighbourhood and features a welcoming entrance for greeting your guests, a large living room with hardwood flooring and big front window that allows for an abundance of natural light, a formal dining area for family meals, and a bright eat-in kitchen with granite countertops and a door leading out for access to the backyard. Upstairs youll find 3 good-sized bedrooms with attractive flooring and an updated 4pc. bathroom with a modern vanity. Lets head down to the basement that boasts a cozy recreation room for entertaining, a convenient 3pc. bathroom with a tiled walk-in shower, and lots of storage space. The private fully fenced backyard has high cedars along the back and side and will make a perfect place to relax with your family and friends. Located in a highly sought-after North End neighbourhood that's a short walk to parks, shopping, and restaurants, and close to trails and highway access. Book a viewing for this lovely home! (id:59911)
RE/MAX Twin City Realty Inc.
27 Mountain Avenue
Greater Sudbury, Ontario
Welcome to affordable living in a community neighbourhood! This mobile home has been well taken care of and updated over the years, and features a new steel roof in 2023. This home is just over 900 sq ft and has a 200 amp panel, and has 2 bedrooms (second room currently used as an exercise room). The large bathroom has both a tub and separate shower. The kitchen features plenty of cupboard space with included Fridge, Stove and Dishwasher, and is open concept to the dining and living room area. There is also a laundry room, and a good-sized entryway. Outside the entrance is a large covered porch and plenty of room to park 3-4 cars. There is also a 16x8 wood framed shed and an approx 8x8 shed and a smaller plastic shed. Metal shed included as well for storage. Just minutes to the mines and plenty of outdoor activities. This mobile home is located at the Levack Mobile Home Park Limited. Fees are only $280 /Month and include Taxes & Water/Sewer. (id:59911)
Exp Realty

