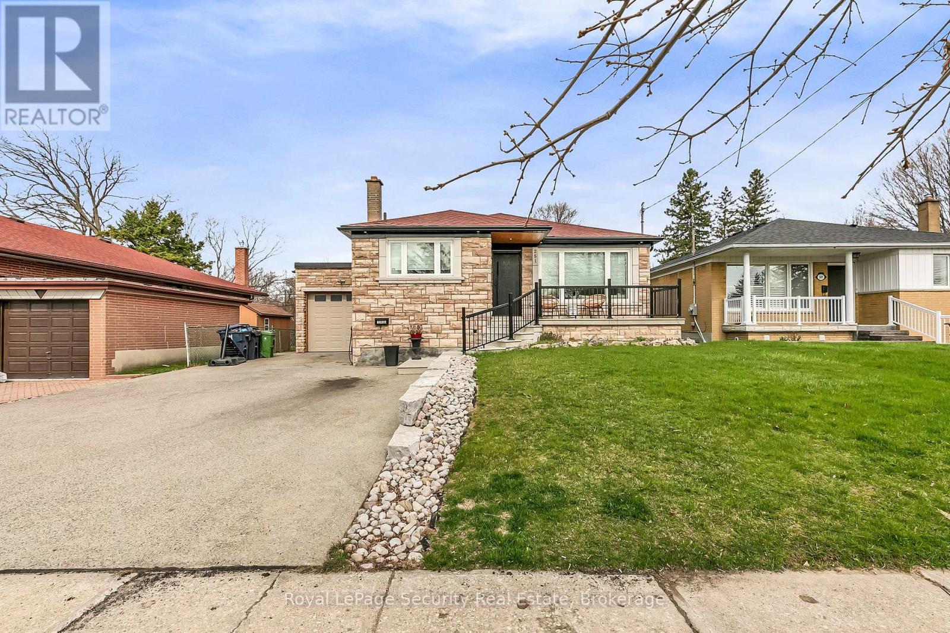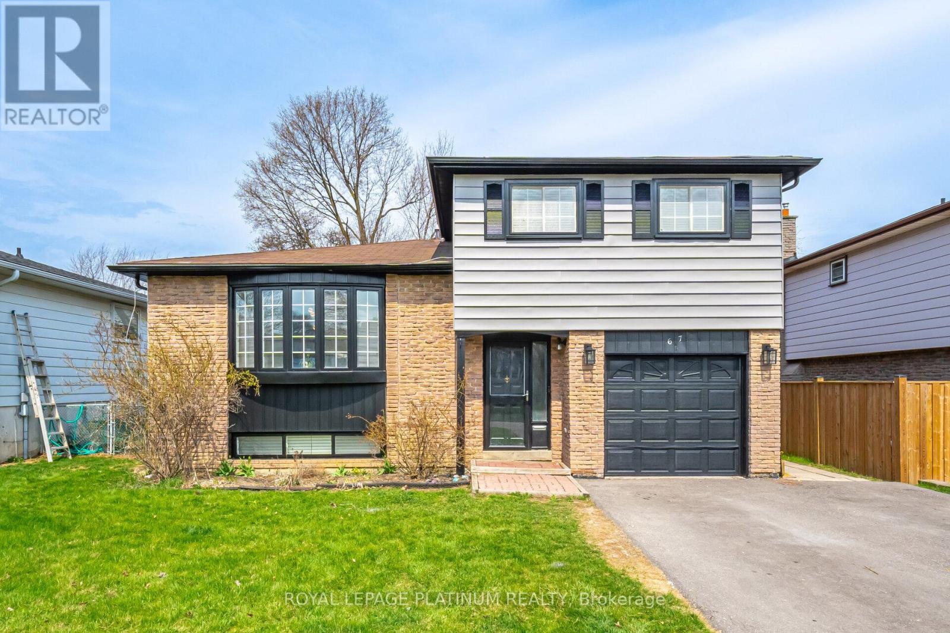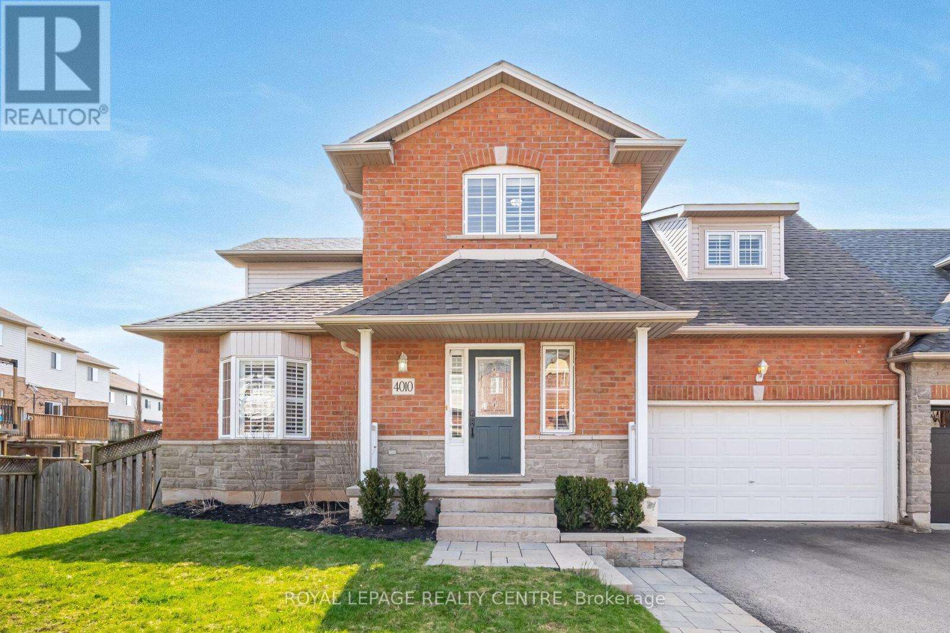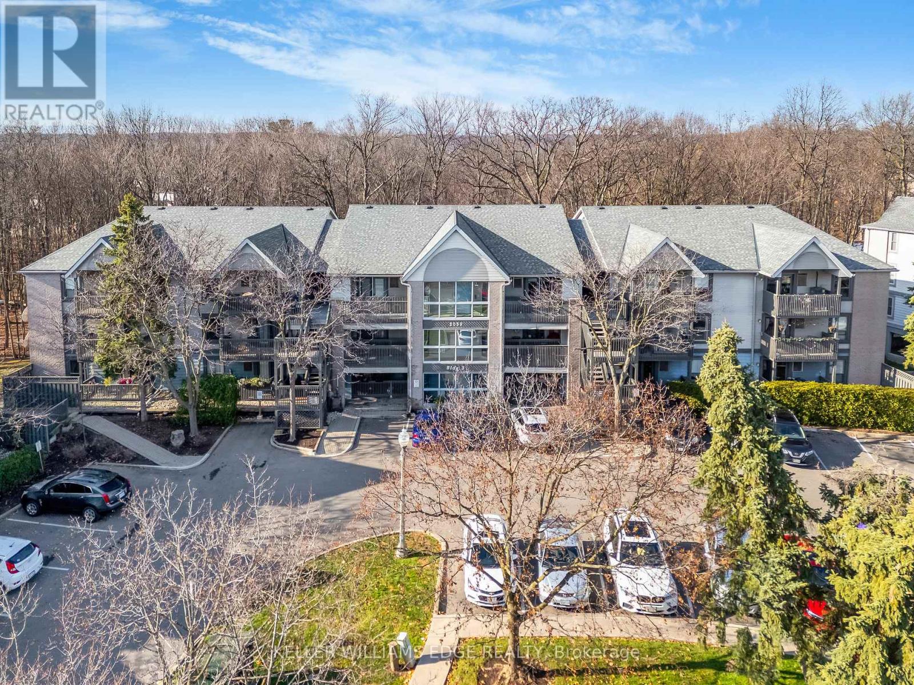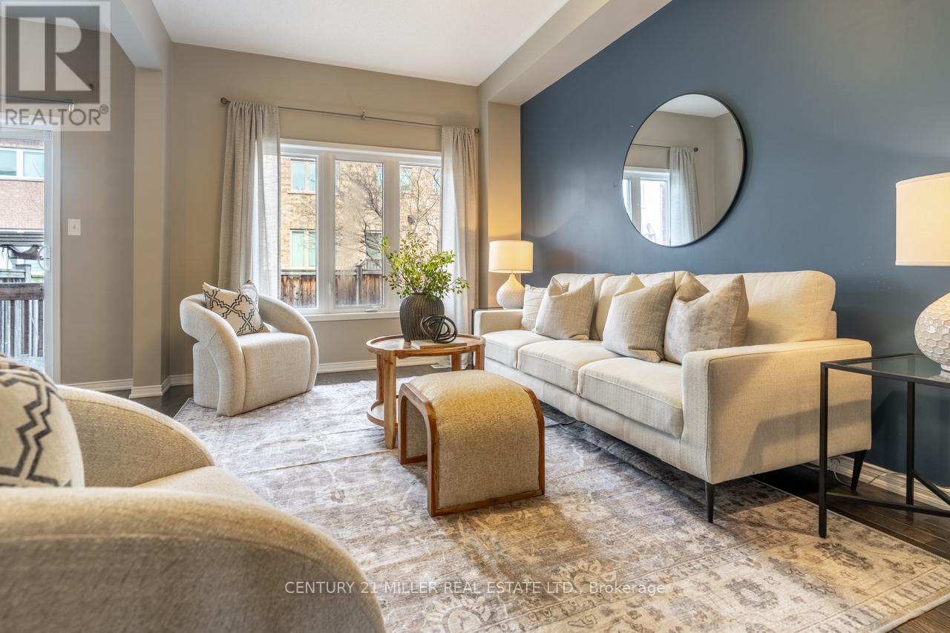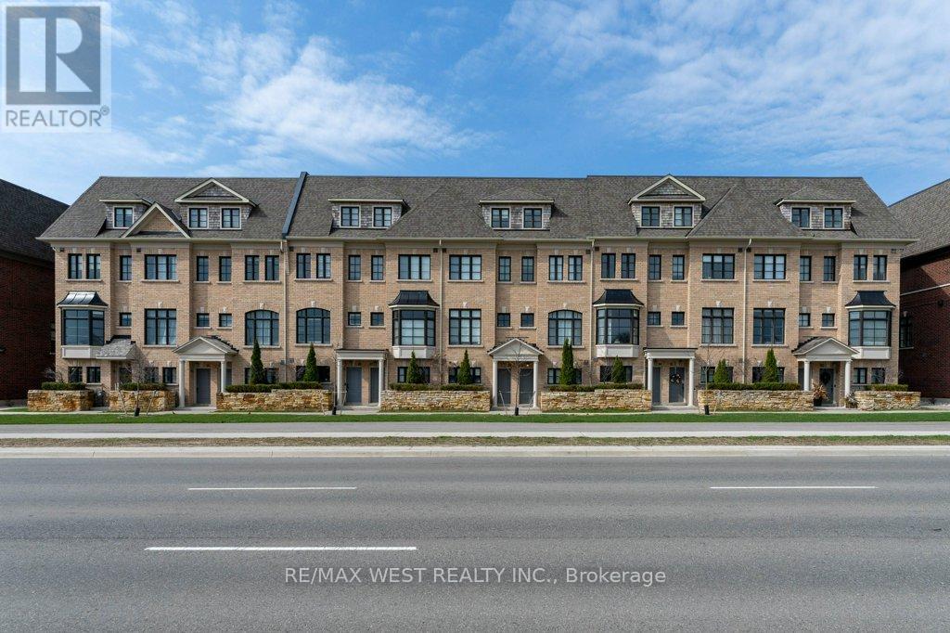251 Thistle Down Boulevard
Toronto, Ontario
Experience sophisticated living in this impeccably designed residence, perfectly situated in the lush and serene enclave of Etobicoke. Crafted with the highest quality finishes and a modern aesthetic, this home exudes elegance and comfort throughout. The open-concept main floor is a showcase of style and function, featuring sleek lines, expansive living and dining areas, and two spacious bedrooms that offer both tranquility and refinement. Natural light floods the space, enhancing its seamless flow and contemporary charm. The fully finished lower level offers a private, well-appointed apartment complete with two generous bedrooms, a dedicated office, and its own entrance ideal for multi-generational living or elevated rental potential. Set on a sprawling, beautifully landscaped lot, the backyard offers a private oasis for outdoor entertaining or peaceful retreat. Located in one of Etobicoke's most coveted greenbelt neighborhoods, the home is surrounded by mature trees, parks, and premier amenities, all while offering quick access to the city. This is a rare offering where luxury meets lifestyle lean exceptional home for the discerning buyer. (id:59911)
Royal LePage Security Real Estate
15094 Danby Road
Halton Hills, Ontario
Looking for your DREAM HOME? Well look no further, this stunning 4 bedroom, 4.5 bathroom Executive Style Family HOME in Georgetown has it all! Set on a beautifully landscaped lot, this gorgeous 2-storey home showcases approx. 3,800 square feet of stylish, finished living space! Step inside to soaring 9-foot ceilings, elegant crown moulding, and a seamless blend of hardwood and travertine tile flooring. The gourmet kitchen is a chefs delightfeaturing rich maple cabinetry, granite countertops, an oversized island and premium stainless steel appliances, all opening to a spacious living area anchored by a gas fireplace. Upstairs, youll find the expansive primary bedroom retreat with two walk-in closets and a luxurious 5-piece ensuite. Three additional bedrooms and two full bathrooms provide ample space for family and guests. The fully finished basement expands your living options with a large recreation room, full bathroom with sauna, and abundant storage. Outdoors, enjoy a private, fully fenced backyard complete with a large deck, gazebo, concrete patio, and an inviting outdoor fireplaceideal for entertaining or relaxing.You cant beat this locationclose to top-rated schools, scenic trails, parks, and everyday amenities. This home is move-in ready with timeless style and thoughtful upgrades (id:59911)
RE/MAX Escarpment Realty Inc.
67 Geneva Crescent
Brampton, Ontario
Beautiful Well Maintained 4 Level Side Split With 5 Car Parking! Absolutely Stunning Sunroom Addition For All Seasons Perfect For Your Morning Coffee!!!Tons Spent On Upgrades, Freshly Painted Throughout, New Flooring, New Carpet. Home Features Living, Dining, Family Room, Spacious 3 Bedrooms Plus Den On A Premium 50'X120' Lot. Main Floor Features The Heart Of The Home: A Modern Eat In Kitchen With Sleek Stainless Steel Appliances, Elegant Backsplash, Stunning Countertops Making It An Entertainer's Dream. Spacious Living & Dining With A Large Bay Window Offering Tons of Natural Light. Family Room Is On Second Level, Serves As a Fantastic Space For Watching Movies, Playing Games, Or Simply Enjoying Quality Family Time. Fully Finished Cozy Basement Features a large window, Tons Of Natural Light, New Carpet, Offering Plenty Of Room For a Home Office Or Recreation. Plus, A Separate Laundry/Storage Room Adds Convenience. Situated in an Unbeatable Family-Friendly Location, Minutes From Chinguacousy Park, Professors Lake, Top-ranked Public & Catholic Schools, Recreation Centres, Transit, Bramalea City Centre, Bramalea GO Station, Major Highways (410), Hospitals, Shopping, and More! (id:59911)
Royal LePage Platinum Realty
4010 Medland Drive
Burlington, Ontario
Welcome Home! Don't Miss The Opportunity To Own This 3 Bedroom, 3 and a Half Bathroom End Unit Townhome, Like Living In A Semi. Beautiful Home In Millcroft Area. This Home Features Hardwood Floors Throughout The First And Second Floors. New Quartz Countertop And Backsplash In Kitchen. Finished Basement With Full Bathroom. Gas Fireplace In The Dining Room Area. California Shutters Throughout. Large Backyard, With An Oversized Deck, Backing Onto Greenspace...Perfect For Entertaining! Large Main Bedroom With Walk-In Closet And Full Bathroom. 2 Car Garage With Access From Inside The Home. Close To Shopping, Schools, Parks And Golf Course. Laundry On The 2nd Floor. A Must See! (id:59911)
Royal LePage Realty Centre
206 - 134 Widdicombe Hill Boulevard
Toronto, Ontario
*Wow*Absolutely Stunning Modern Luxury Townhome*Premium Location Situated Just East of Toronto Pearson International Airport*This Beautifully Designed 3-Storey Home Offers the Perfect Blend of Style, Space, and Convenience, with Seamless Access to Highways 401, 427, and 409, as well as Multiple TTC Bus Routes Ideal for Commuters and Frequent Travelers*The Sleek Modern Curb Appeal Features Black-Framed Windows, Glass Patio Railings, & a Flat Roofline That Perfectly Compliments It's Clean, Contemporary Facade*This Spacious 3 Bedroom, 2 Bathroom Townhome Boasts Over 1356 Sq Ft Of Thoughtfully Designed Living Space, 4 Walkout Balconies, A Rooftop Terrace, 2 Underground Parking Spots & Locker*Amazing Open Concept Design Flooded With Natural Light & Floor-Ceiling-Windows Creating A Bright & Airy Ambiance Perfect For Entertaining Family & Friends*Gorgeous Gourmet Chef-Inspired Kitchen Complete With Granite Counters, Glass Backsplash, Double Sink & Breakfast Bar*The 2nd Floor Features 3 Spacious Bedrooms with Double Closets, a Full 4 Piece Bathroom & Convenient Laundry Room*The 3rd Floor Brings You Up To A Cozy Media Niche (Perfect for Working From Home!) and Walkout To Your Expansive Rooftop Terrace To Enjoy A Quiet Sunrise With Your Morning Coffee Or Stargaze Under The Sunset With Your Favourite Book & Glass Of Wine!*This Outdoor Space is Your Personal Oasis in the City*Beautiful 7" Wide Plank Flooring Throughout*No Carpet!*Walking Distance To Schools, Parks, Richview Square, Martingrove Plaza, Many Shops & Restaurants on Eglinton Ave West & The Westway, Just a 10 Minute Drive to the New Great Canadian Toronto Theatre & Casino*Also Surrounded By Prestigious Golf Courses Including Royal Woodbine, St George's, Weston, Lambton, Humber Valley & Oakdale Golf & Country Clubs*Your Dream Home Is Here*Best Location!*Best Value!*Perfect Family Neighbourhood*Put This Beauty On Your Must-See List Today!* (id:59911)
RE/MAX Hallmark Realty Ltd.
245 Avondale Boulevard
Brampton, Ontario
Welcome to this beautifully updated 3+1 bedroom semi-detached bungalow, ideally located on a quiet, family-friendly street. Renovated from top to bottom, this home features new pot lights, new flooring throughout, modern hardwood, new interior doors, and a stylish new front door. The exterior boasts a fresh stone façade, 2023 roof, new gutters, and select new windows for added comfort and efficiency. Enjoy two fully updated kitchens and two new bathrooms, along with a spacious open-concept basement featuring a separate entrance ideal for rental income or in-law use. The fenced backyard offers privacy with no neighbors behind, and there's parking for up to 4 cars. A perfect blend of modern upgrades and income potential don't miss your chance to own this gem! (id:59911)
Royal LePage Security Real Estate
212 - 2030 Cleaver Avenue
Burlington, Ontario
Exceptional value in this corner unit that offers over 1,100 square feet of living space in sought after Headon Forest. The corner location offers added privacy on the balcony and a generous amount of natural light with the extra windows. Gorgeous ravine views from both bedrooms plus partial views from the balcony. Hallway entrance leads up to the kitchen that offers ample counter and cupboard space plus a breakfast bar. Lovely open concept layout with brand new white french doors (not pictured in the listing) off the living room providing access to the large covered balcony where you can enjoy your barbeque all year long. Clean, well kept unit with new flooring in the living and dining area plus fresh paint throughout. Plenty of visitor parking. Elevator in the building. Easy access to great restaurants, shopping, parks, schools and many more excellent amenities. Close to the QEW/403, 407 and public transit including Appleby go station. Community/recreation centres, golf, Bronte Creek Provincial Park and many trails nearby to enjoy! Check out the video tour attached (id:59911)
Keller Williams Edge Realty
4683 Kurtz Road
Burlington, Ontario
Welcome to 4683 Kurtz Road in Burlingtons sought-after Alton Village. This semi-detached home features 3 bedrooms and 3 bathrooms, offering 1,446 square feet of well-designed living space. Hardwood flooring extends throughout both levels, accentuated by a hardwood staircase with wrought-iron spindles. An inviting entryway with double doors leads you to the sunken foyer, which opens to a bright and spacious main floor that includes a large living/dining area and an eat-in kitchen equipped with tall cabinets, stainless steel appliances, a tiled backsplash, and a breakfast bar. Upstairs, you'll discover three generous bedrooms, including a primary suite with a walk-in closet and a 4-piece ensuite. The backyard, with artificial turf and stone features, creates a low-maintenance outdoor retreat. Additional highlights include a finished laundry room, an Ecobee smart thermostat, an Easy-Flo central vacuum, and parking for two vehicles. The home is conveniently located near top-rated schools, parks, shopping, and major highways. (id:59911)
Century 21 Miller Real Estate Ltd.
33 Nova Scotia Road W
Brampton, Ontario
Welcome to 33 Nova Scotia Road, a luxurious 4-bedroom home nestled in the prestigious Streetsville Glen neighbourhood. Boasting over 4,000 sq. ft. of living space on a premium lot backing onto serene conservation & wooded land, this property offers the perfect blend of elegance, comfort, & privacy. Step through grand double doors into a spacious foyer with 9ftceilings, ceramic floors, a double closet, & a powder room. The bright & airy living room, with its large windows & rich hardwood floors, flows seamlessly into the dining room perfect for formal gatherings. The newly renovated kitchen is a chef's dream, featuring Calacatta quartz countertops, a stunning waterfall island, extended cabinets, stainless steel appliances, under-mount lighting, & a breakfast area overlooking the landscaped backyard. The cozy family room includes hardwood floors, pot lights, a custom-built wall unit, a fireplace, & a charming bay window nook. Upstairs, the primary bedroom is a private retreat with a spa-like 5-pcensuite & walk-in closet. The second bedroom, ideal as a nanny or in-law suite, has its own ensuite, while the third bedroom connects to a Jack & Jill bathroom. The fourth bedroom offers additional versatility to meet your needs. The finished walk-out basement is a show stopper, featuring a separate entrance, a media room with a built-in fireplace & custom wall unit, a spacious recreation room, a kitchenette, a 3-pc bathroom, & ample storage. Its perfect for multi-generational living or entertaining. Freshly painted throughout, this home is move-in ready with thoughtful upgrades, including zebra blinds, a newer roof, furnace, & AC. Situated close to schools, parks, shopping, & major highways, this property offers unparalleled convenience & luxury.**EXTRAS** Freshly painted! Fully landscaped front & back with a sprinkler system. Roof replaced 5 yrs ago, new furnace & A/C 2 years old, tankless water heater added,rough-in for a stove in the basement, & kitchen reno's 2023 (id:59911)
Royal LePage Meadowtowne Realty
2113 Folkway Drive
Mississauga, Ontario
Welcome to this Beautiful 4+1 Bedroom Home with Nothing to do but Move in and Enjoy In Sought After Sawmill Valley. Superior Attention to Detail and Design. Extensive Millwork, Wainscotting and Crown Moulding Throughout. Upgraded Oak Staircase and Gleaming Hardwood Floors. Separate Side Entrance Leads to Finished Lower Level with Nanny or In law Suite Potential. Location Cannot Be Beat with Easy Access to Schools, Shopping, Restaurants, U Of T, Credit Valley Hospital, Erin Mills Town Centre, Hwys and Beautiful Walking Trails. (id:59911)
Sutton Group Quantum Realty Inc.
19 - 2172 Trafalgar Road
Oakville, Ontario
Gorgeous 3-Bedroom Townhome in Prime Oakville Location! Welcome to this beautifully maintained 3-bedroom townhome. The extra-long driveway easily fitstwo carsperfect for families or guests. Freshly painted and full of upgrades, this homeoffers a separate master retreat with a walk-in closet and a luxurious 5-piece ensuitebathroom. The open-concept layout is complemented by a modern kitchen equipped with stainlesssteel appliances, including a fridge, dishwasher, and microwave.Enjoy the ultimate peace of mind with a fully upgraded, waterproof garageperfect for storage,hobbies, or keeping things dry year-round. This family-friendly gem is ideally located justminutes from Sheridan College, Oakville Place Mall, and the lively downtown Oakville scene,with cafés, shops, and waterfront charm.Commuting is a breeze with easy access to major highways and the GO Station, getting you whereyou need to be in no time. (id:59911)
RE/MAX West Realty Inc.
1021 - 15 James Finlay Way
Toronto, Ontario
Stunning Condo in a Prime Location!Enjoy modern living in this beautifully upgraded condo, complete with a spacious layout and a 50 sq. ft. balcony overlooking a peaceful garden terrace. The contemporary kitchen features granite countertops with an under-mount sink, stainless steel appliances, and a sleek backsplash.Elegant touches throughout include upgraded hardwood floors, custom baseboards, premium kitchen cabinetry, and refined ceiling finishes.Located just minutes from Wilson Metro Station, the new hospital, Hwy 401, shopping, public transit, parks, plazas, and restaurants this is the perfect mix of comfort and convenience. (id:59911)
RE/MAX Realty Services Inc.
