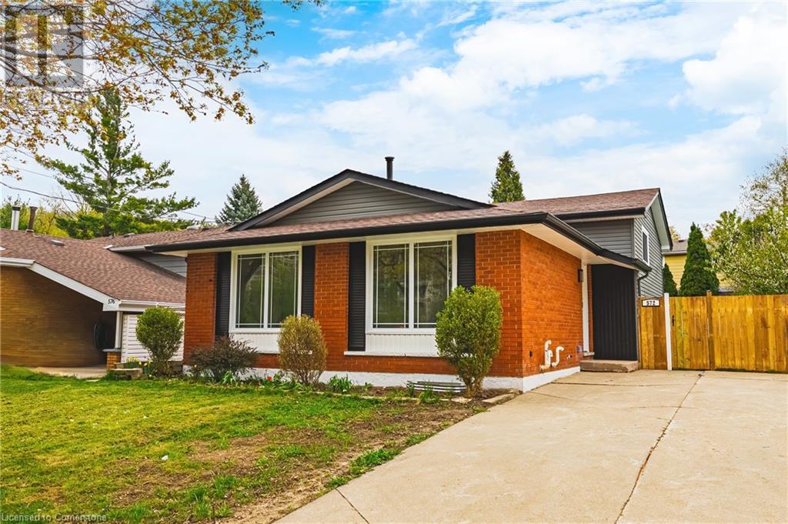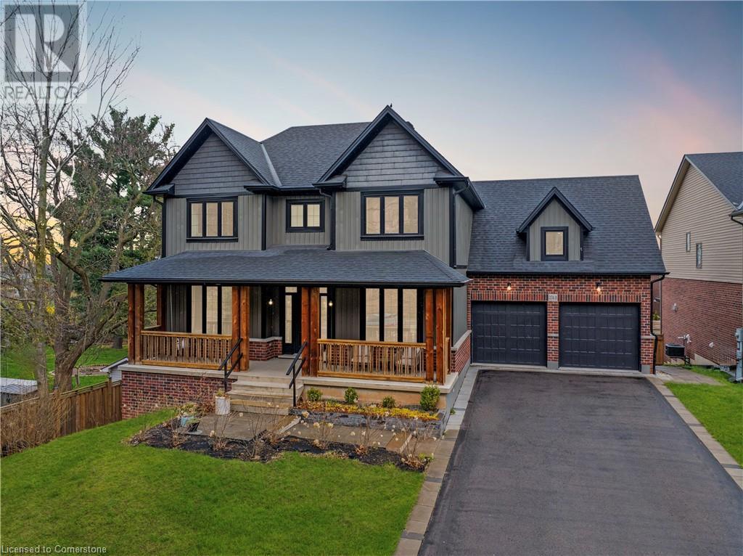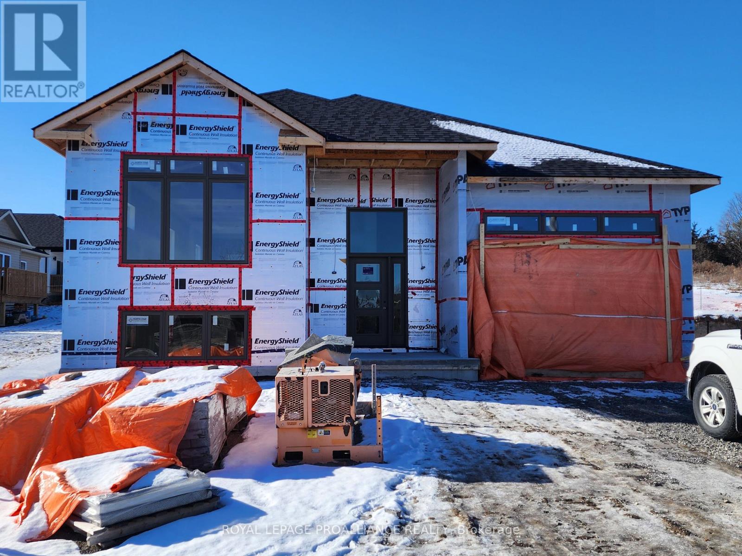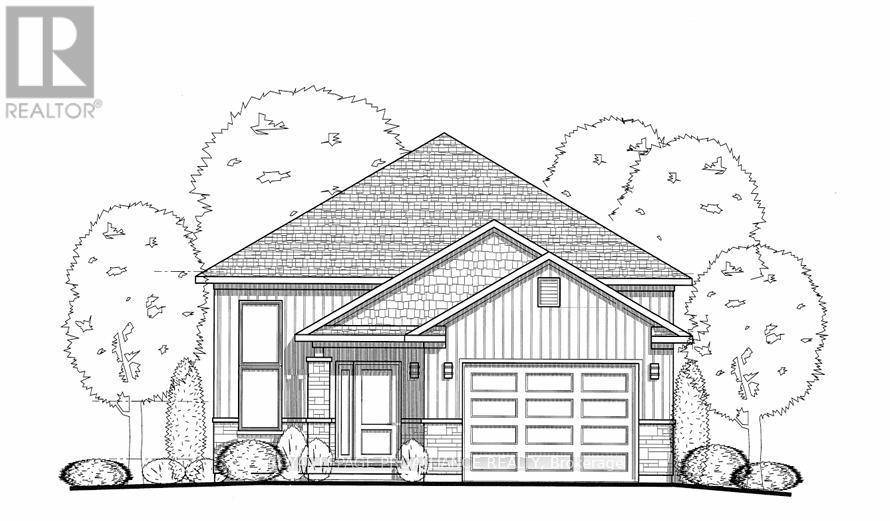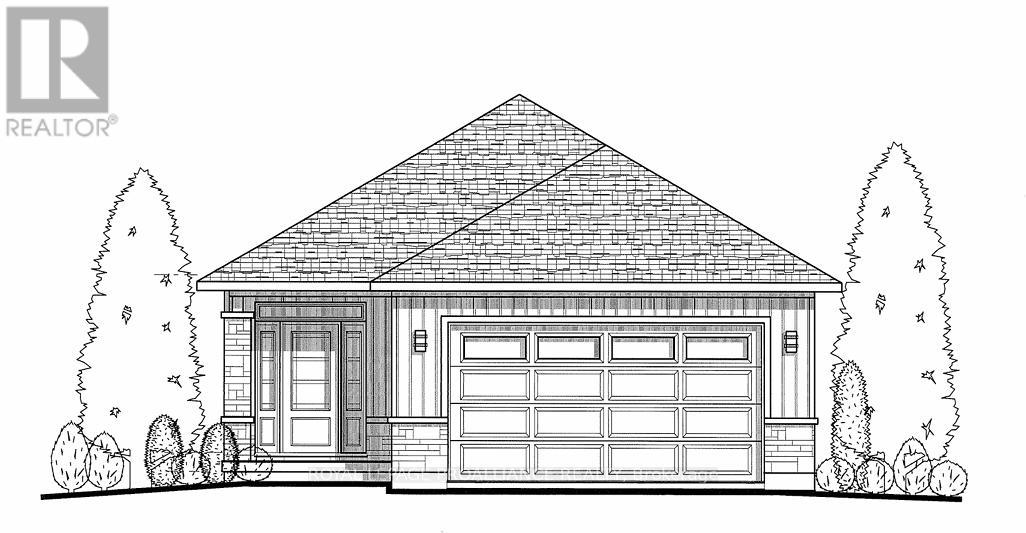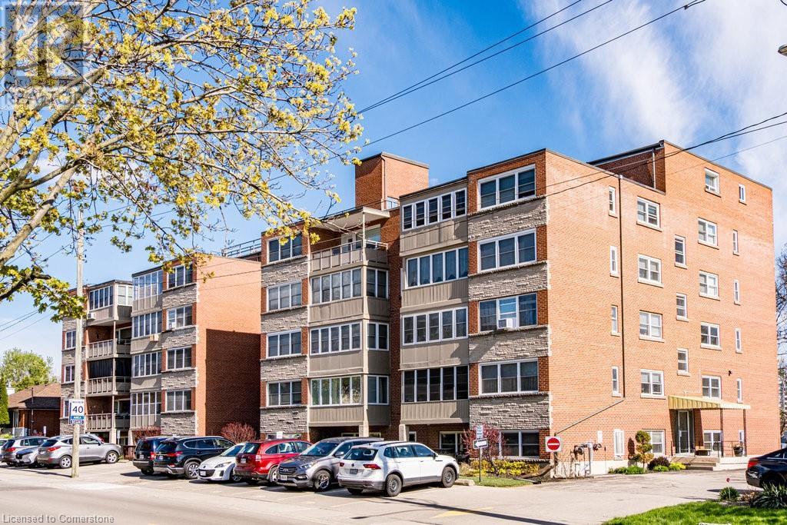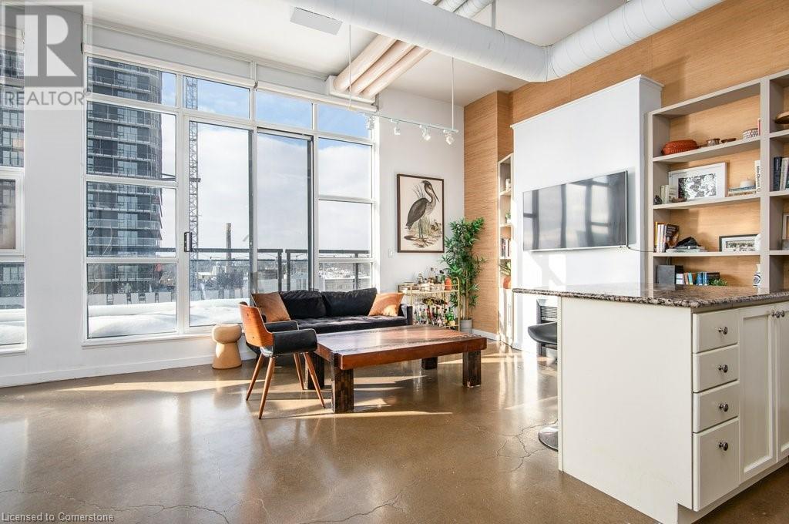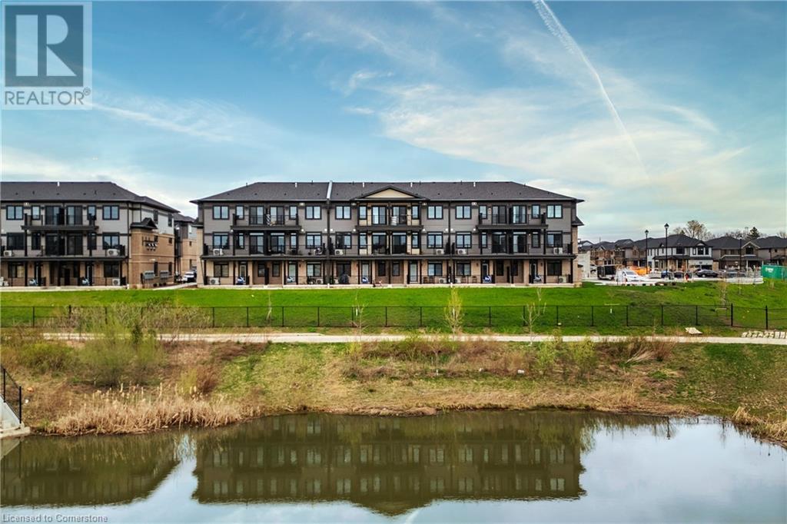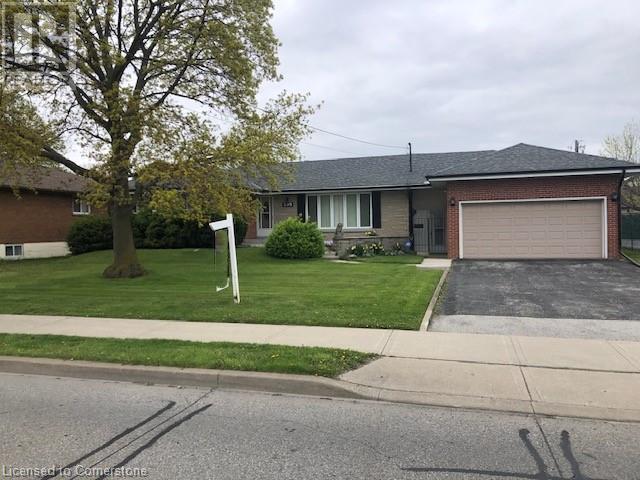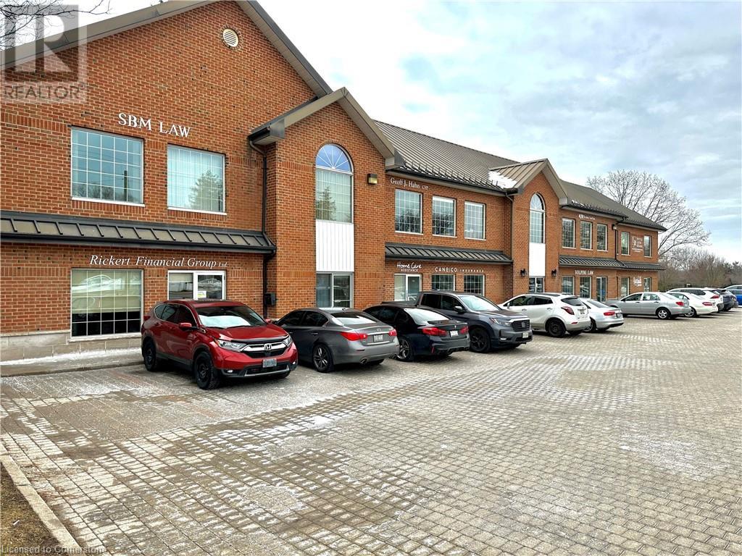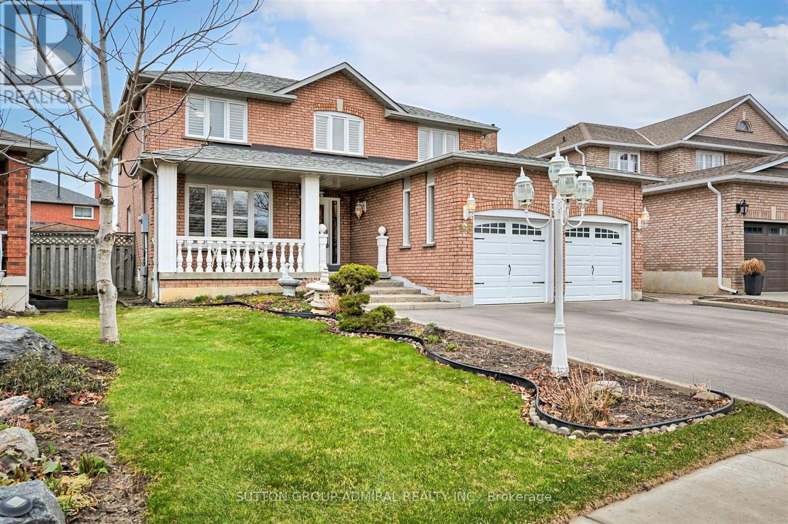572 Greenhill Avenue
Hamilton, Ontario
Meticulously renovated backsplit in sought after East Hamilton location. Tucked only two minutes away from the Redhill Expressway and located directly across from a park. Main level design is mesmerizing boasting a open concept layout blanketed in luxury vinyl floors and laundry hookup. Main kitchen is equipped with massive island, brand new appliances and high-end quart countertops and backsplash. Upper level boasts three bedrooms with stunning main bathroom. Lower level in-law suite boasts completely separate side door entrance leading to lower level living room/dinette and kitchen. Lower level kitchen boasts island, quartz countertops, brand new stainless steel appliances and lots of cabinet space. This level also enjoys a convenient two piece bath, keeping guest away from the second, main lower level bath. Finally, basement boast two bedrooms with walk in closets and three piece bath with gorgeous stand up shower and lower level laundry including washer and dryer. Gorgeous backyard has been newly sodded and has mature trees to giving tranquil enjoyment. No expense spared on this quality home including new roof, most windows, front and side door, new insulation in attic, all new trim and so much more. Hurry in this home will not last! (id:59911)
RE/MAX Escarpment Realty Inc
274b Main Street W
Grimsby, Ontario
Experience refined living and small-town charm in this beautifully finished home offering over 4,800 sq. ft. of thoughtfully designed space. With 4+1 bedrooms and 5 bathrooms, it delivers the perfect blend of everyday comfort, upscale style, and flexibility for modern families and professionals alike. From the moment you arrive, you’re welcomed by outstanding curb appeal and an oversized front porch—an ideal spot to savour morning coffee or unwind at sunset with escarpment views. Inside, rich hardwood floors and natural light create an inviting atmosphere, blending warmth and elegance throughout the open-concept layout. The chef’s kitchen is a true showpiece, featuring stone counters, high-end appliances, and a walk-through design that connects seamlessly to the dining area, with a walk-in pantry perfectly positioned along the way. It’s a space where everyday practicality meets refined style, making both family living and entertaining effortless. A stylish fireplace with custom built-in cabinetry anchors the living room, creating a cozy and curated focal point. The main-floor office is designed for focus and sophistication, while a finished nook above the garage offers a fun hideaway for kids or a peaceful creative retreat. Upstairs, four spacious bedrooms each enjoy direct access to a bathroom, providing comfort and privacy for the whole family. A full laundry room on this level adds everyday convenience right where you need it. The walkout lower level adds even more living space, with a large rec room, a stylish kitchenette, a full bathroom, and a versatile room perfect for a gym, office, or guest suite. Direct access to the garage and a large cold room make this level ideal for multi-generational living or flexible family needs. With parking for four, an elevated back porch for dining or relaxing, and a location just steps to schools, trails, shops, and cafés—this home delivers the best of luxury, lifestyle, and location. (id:59911)
Your Home Sold Guaranteed Realty Elite
14 Cedarwood Street
Quinte West, Ontario
Welcome to 14 Cedarwood Street in Frankford! Currently under construction, this detached home includes 2 beds, 2 baths and a 1.5-car garage. The Evergreen model features an open concept design with 9' ceilings throughout main floor and vaulted ceiling in the living room. In the kitchen you'll find quality Irwin Cabinet Works cabinetry which includes a peninsula for bar stools and a pantry. In the lower level you'll find a 520 square foot rec room. Other features include a 10'x12 deck off the kitchen and a finished laundry room in lower level. Frankford has a splash pad, parks, beach, skate park, grocery store, LCBO, restaurants and is only 15 mins to Trenton & 20 mins to Belleville. Tarion Warranty. Closing TBD. Playground in subdivision. Ask about promo **EXTRAS** Taxes not yet assessed (id:59911)
Royal LePage Proalliance Realty
18 Cedarwood Street
Quinte West, Ontario
Welcome to 18 Cedarwood Street in Rosewood Acres Subdivision! This beautiful Maplewood raised bungalow is to be built in 2025 and features 3 bedrooms, 2 bathrooms and a 1.5 car garage. Other features you'll love: custom kitchen from Irwin Cabinet Works with quartz counters and an 8' island. Large primary bedroom with en-suite and extra large walk-in closet. Tray ceiling in both the living room and primary bedroom. Patio doors off the living room leading to a covered deck. Large foyer plus a separate mudroom leading to the garage, Playground in subdivision, Frankford has a splash pad, parks, beach, skate park, grocery store, LCBO, restaurants and is only 15 minutes to Trenton and 20 minutes to Belleville. Tarion Warranty included. FLEXIBLE DEPOSIT STRUCTURE (id:59911)
Royal LePage Proalliance Realty
19 Cedarwood Street
Quinte West, Ontario
Welcome to 19 Cedarwood Street in Rosewood Acres Subdivision! This beautiful Balsam model is to be built in 2025 and features 2 bedrooms, 2 bathrooms and a double car garage. Other features you'll love: custom kitchen from Irwin Cabinet Works with quartz counters, walk-in pantry, tray ceiling in both the living room and primary bedroom, patio doors off the living room leading to a 10x12 deck, large foyer, walkout basement with patio door leading to the backyard and much more! Playground in subdivision, Frankford has a splash pad, parks, beach, skate park, grocery store, LCBO, restaurants and is only 15 minutes to Trenton and 20 minutes to Belleville. Tarion Warranty included. FLEXIBLE DEPOSIT STRUCTURE (id:59911)
Royal LePage Proalliance Realty
9 Grant Boulevard Unit# 601
Dundas, Ontario
Awe inspiring views and remarkable space in this beautiful penthouse apartment. One floor living at it's finest. Tastefully renovated, move in ready and offering over 2000 sq. ft. of glorious living space. Large combined living and dining room, huge family room, den or office, beautifully renovated kitchen and bathroom. 2 spacious bedrooms with large closets and nothing to do but move in! Very well managed Co-op. $1044/month fees cover property tax, building maintenance and insurance, heat, water, parking, cable and internet. This is a smoke free building with no pets permitted. Close to shopping, amenities and all Dundas and West Hamilton have to offer. An amazing offering. (id:59911)
Judy Marsales Real Estate Ltd.
404 King Street W Unit# 610
Kitchener, Ontario
Top-floor living at its finest in Downtown Kitchener’s Innovation District! This 1-bedroom plus den, 1-bath penthouse at Kaufman Lofts is a rare find, offering soaring ceilings, polished concrete floors, and floor-to-ceiling windows that flood the space with natural light. Step inside and be captivated by the industrial-chic design, featuring exposed ductwork, custom built-ins, and a cozy electric fireplace. The open-concept layout features an upgraded kitchen with granite counters, a center island, stainless steel appliances, and a modern backsplash. The spacious living area flows onto a private 26-foot terrace with southwest views—perfect for morning coffee or sunset drinks. A versatile den makes an ideal home office or creative studio, while the bedroom offers a spacious walk-in closet. The four-piece bath is sleek and stylish, and in-suite laundry adds convenience. Parking and locker included! Enjoy rooftop patio and party room access in this highly sought-after building. Steps to Google, Communitech, The Tannery, LRT, restaurants, cafés, and Victoria Park. Book your private viewing today! (id:59911)
Keller Williams Innovation Realty
104 Lomond Lane
Kitchener, Ontario
Welcome to 104 Lomond Lane, a beautifully upgraded two storey stacked townhouse in the heart of Kitchener's vibrant community. This stunning home boasts 1,223 sq ft of modern living space, featuring $15,254.40 in premium upgrades designed to enhance both style and functionality. Step inside to find a gourmet kitchen equipped with quartz countertops, a flush breakfast bar, and a chic kitchen backsplash from the Decora collection. The built-out fridge gable end adds a sophisticated touch to the space, making it perfect for both cooking and entertaining. Laminate flooring flows seamlessly throughout the home, providing a sleek, low-maintenance finish that's ideal for busy lifestyles. This townhouse is located in a premium lot, offering the perfect balance of comfort and convenience. With easy access to local amenities, including restaurants, coffee shops, and boutiques, you'll be able to enjoy everything Kitchener has to offer. A short distance away, the Kitchener Market provides fresh produce and handmade goods, while the nearby Aud is perfect for social gatherings. For those who commute, the brand-new ION Light Rail Transit system and GO train stations are just minutes away. Downtown Toronto is just 48 minutes by car, with Pearson Airport only 32 minutes away, making this location ideal for travel and work. You’ll also be near top educational institutions, with Conestoga College, the University of Waterloo, and Wilfrid Laurier University all within a 20-minute drive. Nature enthusiasts will love the nearby Doon Valley Golf Course, the 250-acre Huron Natural Area, and the beautiful RBJ Schlegel Park right across the street. This stunning stacked townhouse at 104 Lomond Lane is the perfect combination of modern luxury, comfort, and convenience. Don’t miss the opportunity to make it your own! (id:59911)
Exp Realty
75 Metcalfe Crescent Unit# D
Brantford, Ontario
**Stunning & Fully Renovated Townhome - Move-In Ready !** Don't miss this beautifully updated ** 3-bed, 1.5-bath townhome condo ** in the sought-after ** Terrace Hill ** neighbourhood! Nestled in the end building of the complex with mature trees, this home offers privacy and charm. The ** spacious main floor ** features a bright living room overlooking the yard and patio, plus a ** kitchen with ample cabinetry and workspace **. Upstairs, you'll find ** three well-sized bedrooms ** and a gorgeous ** 4-piece bath **. The ** finished lower-level rec room ** is perfect for entertaining, with a large laundry/utility room for extra storage. ** Bright and tastefully decorated throughout, ** this home is filled with natural light! ** Convenient parking steps from the front door ** (Space #18, plus an optional extra space for $30/month) . ** Prime location - just steps from Wayne Gretzky Sports Centre and a 5-minute drive to Brantford General Hospital. ** (id:59911)
Royal LePage Signature Realty
209 Nash Road N
Hamilton, Ontario
Welcome to 209 Nash Rd N in Hamilton's thriving East end. What a fantastic opportunity to own this spacious all brick/stone bungalow on 82' by 110’ lot. House has a double driveway with double car garage leading to a breezeway and sunroom that exits to a big fenced in backyard. On the main floor this solid built home features 3 well appointed bedrooms with hardwood floors, good sized closets and cove ceilings. As you enter the front door the foyer opens up to an inviting extra large living room with huge windows that let in lots of sunlight. Next to the living room is a big bright eat in kitchen with ceramic floors/oak cabinets and lots of space to entertain family and friends. The lower level features a huge recreation room with wood burning stone fireplace, large laundry/workshop areas, a spare bedroom/office, 3-piece bathroom with shower and wine cellar/cold room. This home is perfect for young growing families or those looking to supplement their income with a possible in-law setup. Close to HWY access, public transit, shopping, schools, parks and all amenities. Roof (2020), Furnace and AC (2018,) On demand water heater (2024 and is rental), Windows sealed, Attic and basement walls insulated in 2023 from gov grant. (id:59911)
RE/MAX Escarpment Frank Realty
375 University Avenue E Unit# 108
Waterloo, Ontario
First time available in 35 years, prime main floor corner unit with abundance of windows. Well known, award winning building. Located just seconds from Hwy 85, the high traffic intersection of University Avenue E. & Bridge Street W., sees over 40,000 vehicles daily. Join successful businesses such as Denomme Law, Rickert Financial, SB Law, Geoff J. Hahn, Fritsch Laitar & Karac CPA, Cane & Co. Insurance, DM Valve, and Techdot. Ideal for hair salon/barbershop, denturist, orthodontist, professional office or personal services and many other uses. Previous use was dental office relocating to 370 University E. 24/7 electronic reader board on University Avenue E. (id:59911)
Coldwell Banker Peter Benninger Realty
108 Camomile Street
Vaughan, Ontario
Precious memories begin here! The perfect home for a large or growing family! 2916 Sq ft as per MPAC w/ lovely layout w/ main floor office, renovated custom white kitchen w/ large modified breakfast area w/ centre island w/ breakfast bar, built in stainless steel appliances and porcelain tiles - a chef's dream! Open concept design combined w/ family room which is currently being utilized as kitchen breakfast area - ideal for hosting guests. This room features a custom built-in wall unit that can accommodate a tv and plenty of room for your fine china. The main floor also features formal and separate living and dining rooms. The upper level features 4 spacious bedrooms, the primary bedroom has a large walk-in closet and a 5 piece ensuite bathroom. The lower level is completely finished and can be an in-law suite with an additional kitchen, additional laundry room, 3 piece bathroom and a rec room plus a separate bedroom with an additional family room. Separate Entrance via the garage with a service stairs on main floor leading to the basement. Large pie-shaped lot & large driveway for ample parking spaces. Shows 10++ (id:59911)
Sutton Group-Admiral Realty Inc.
