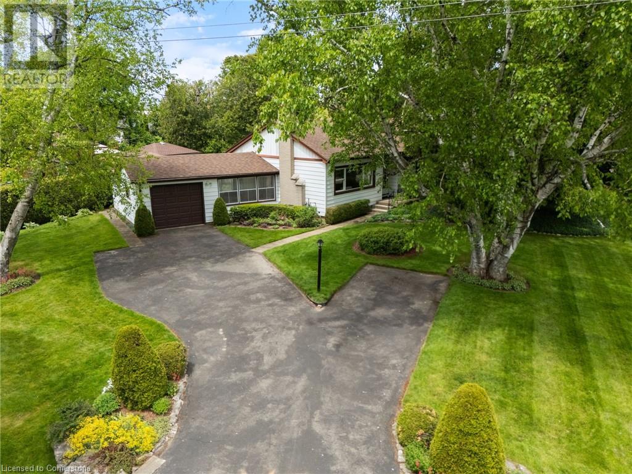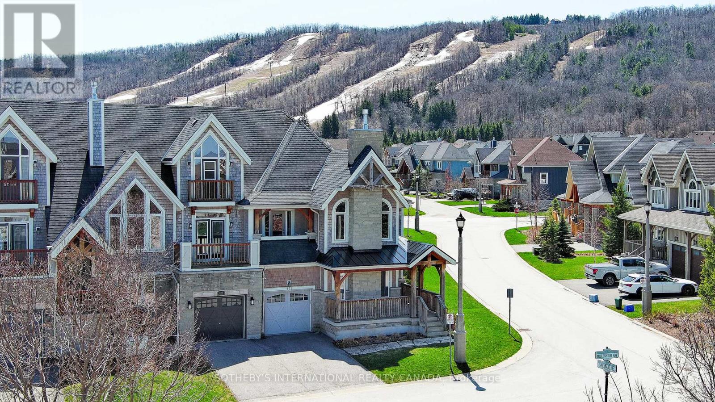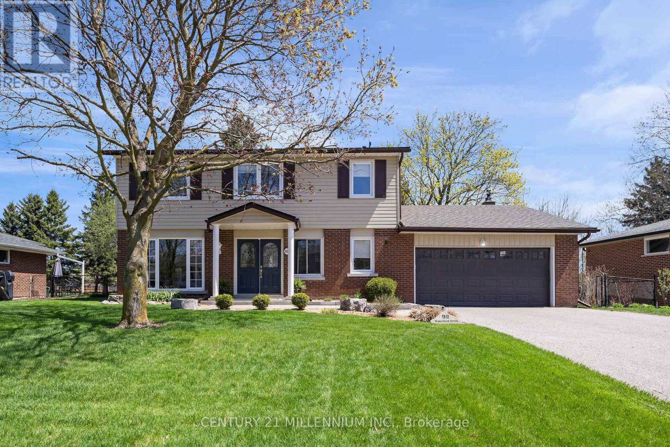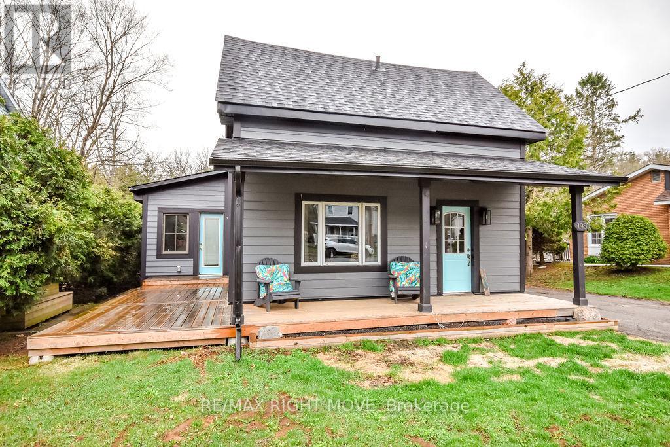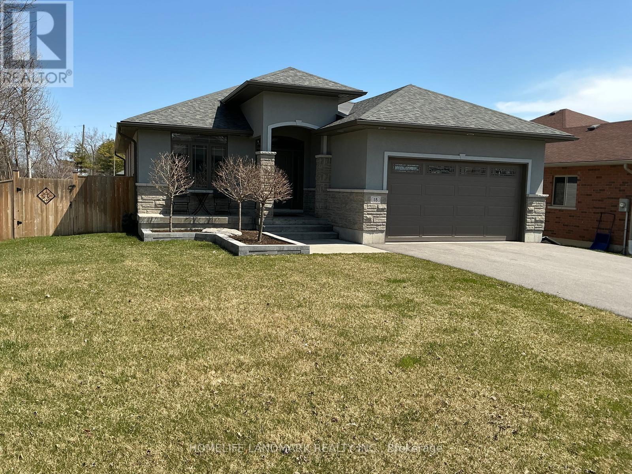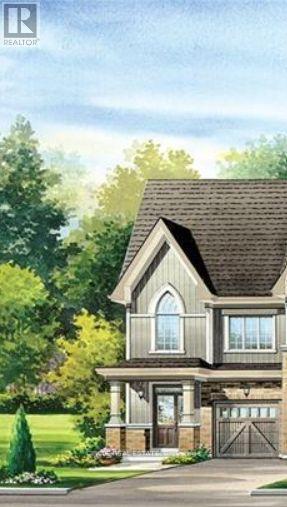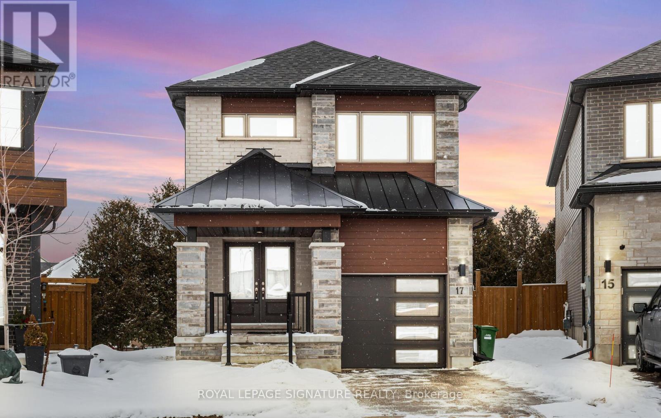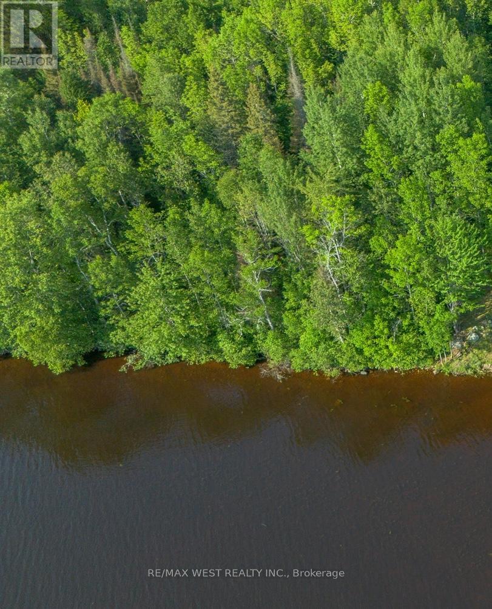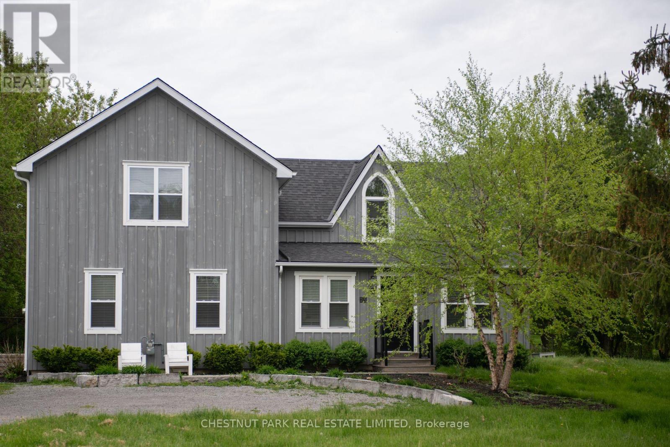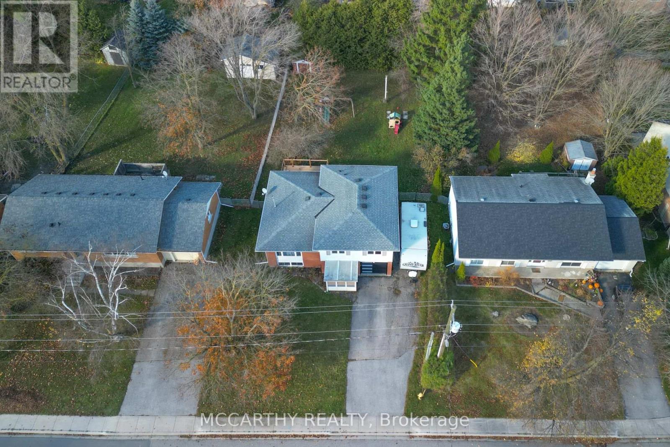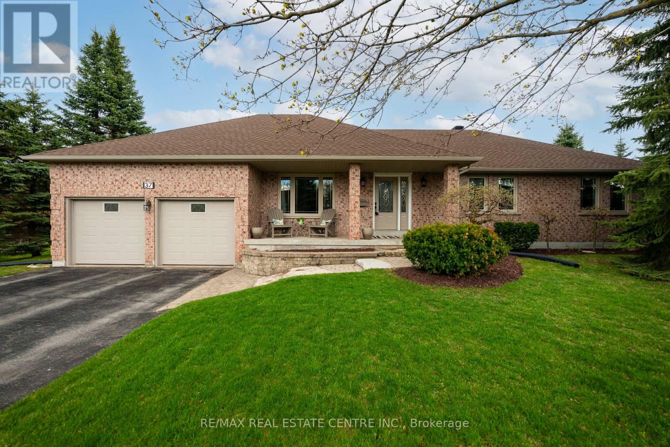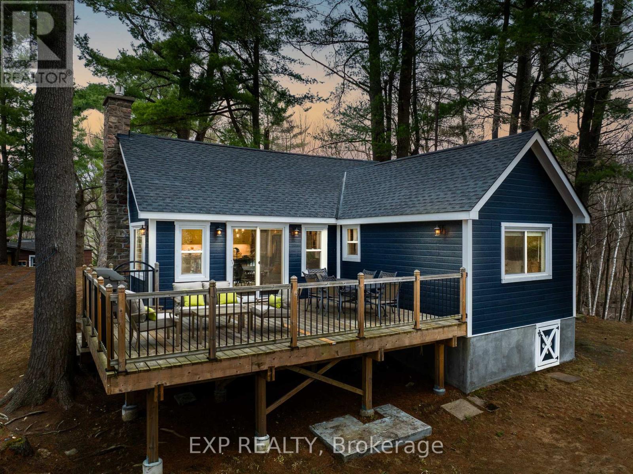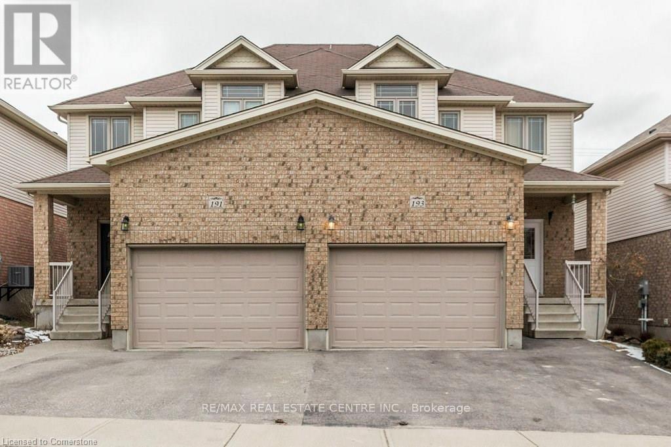12 Carrington Court
Ancaster, Ontario
Welcome to 12 Carrington Court, a lovingly maintained 3+1 bedroom, 2 bathroom bungalow on a quiet, family-friendly street in one of Ancaster’s most desirable neighbourhoods. Proudly owned by the same owner for 47 years, this home has been cared for with dedication and pride, and it's now ready to welcome its next chapter. Set on a spacious, meticulously landscaped lot, this property offers exceptional privacy and curb appeal. Mature trees and lush gardens surround the home, creating a peaceful, park-like setting. Step inside to find a bright and inviting living room with large windows that fill the space with natural light, seamlessly connected to a spacious dining room and kitchen. A unique sunroom connects the main house to the garage and provides convenient access to the backyard and extends your living space. The main floor features three generous bedrooms and a full bath, while the basement offers additional flexibility with a separate entrance for in-law suite potential, a fourth bedroom, second full bathroom, and ample storage and recreation space. Located within walking distance to the bus stop, shops, golf course, all amenities and close to highway access, this location is hard to beat. Don’t miss this rare opportunity to own a truly special home in a prime Ancaster location. With solid bones and endless potential, this property is ready for you to make it your own. **Extras** Roof 2014 (25 year shingles), Furnace & AC 2019, hardwood under carpet. (id:59911)
Voortman Realty Inc.
101 Millennium Way E
Blue Mountains, Ontario
Welcome to the highly sought-after 'Manitou' model in the prestigious Orchard at Craigleith an exceptional end-unit chalet on an oversized corner lot, designed for year-round enjoyment in one of Ontario's most breathtaking four-season destinations. Offering over 3,200 sqft of meticulously finished living space, this 5-bedroom,4-bathroom home seamlessly blends comfort, warmth, & functionality. The open-concept main floor invites natural light through soaring two-storey windows, highlighting the vaulted ceilings, rich hardwood floors, & cozy gas fireplace. The gourmet kitchen features stainless steel appliances, granite counters, & a large centre island perfect for entertaining after a day on the slopes, trails or Bay. The open dining area flows to a covered deck, ideal for summer evenings & fall foliage views. The layout is thoughtfully designed for privacy & relaxation: a spacious primary suite with stunning views of the escarpment sits apart from three additional bedrooms, while the lower level finished in 2022 boasts a ski tuning room, a rec/games room, gym/office space, full bath, & ample storage. The garage provides easy access & plenty of room for gear after a day outdoors. Whether youre carving fresh tracks in winter, hiking & biking in spring, swimming & playing tennis in summer, or enjoying the golden colours of fall, this home puts the magic of every season at your doorstep. Walk to Craigleith, Toronto Ski Clubs, the Village at Blue Mountain, Northwinds Beach or explore nearby golf courses & trail systems. Ownership includes access (for a fee) to the Orchards private pool & clay tennis courts. W/charming post-and-beam detailing, gorgeous views of the ski hills, & an unbeatable location, this turnkey chalet is ready for your family's next chapter of life combining the summer lake life of Muskoka with active slopeside living of the Blue Mountains in under 2 hours from Toronto Airport. (5th Bdrm/gym serves as bedroom in basement but has no window so no egress) (id:59911)
Sotheby's International Realty Canada
536 John Street N
Hamilton, Ontario
Make lasting family memories down by the Bay! This cute and cozy 2+1 bedroom home is full of charm and recent updates, including roof, furnace, central air, and a concrete parking pad and walkway. The open-concept main floor features a spacious kitchen and living room perfect for everyday living and entertaining. The separate side entrance leads to a partly finished basement with a large open area - ideal for a family room, home office, or potential in-law setup. Enjoy the private backyard with room to garden, relax, and take advantage of the generous storage space / work shop in the large shed. A great opportunity in a friendly neighbourhood close to the waterfront! (id:59911)
RE/MAX Escarpment Realty Inc.
92 Waterford Drive
Erin, Ontario
Imagine living in a wonderful family home nestled in the picturesque Village of Erin characterized by its warm, inviting atmosphere and spacious design. Lovely curb appeal, on a much sought after street, surrounded by fabulous neighbours who genuinely care for each other. Step into the large foyer that opens to the living/dining room with floor to ceiling windows. The kitchen has beautiful cabinetry and design, and big enough for a large kitchen table. Oh wait, there is also a main floor family room with wood burning fireplace that opens to the huge deck in the fully fenced backyard with fabulous trees giving you all the privacy. Upstairs you will find four spacious bedrooms and two baths, all with large windows letting the sun to shine in. Meander down to the lower level to find a big rec room plus another bedroom. The two-car garage fits two easily and the driveway will hold another six. A simple 35-minute commute to the GTA, or 15 mins to the GO train to take you right into the city, yet you know you are coming back to the peace of Erin. Spend your summer nights around the backyard bonfire while you enjoy the countless shimmering stars against the deep navy backdrop of night. Yes, this is home, and time for you to make memories here. (id:59911)
Century 21 Millennium Inc.
373 Deshane Road
Tweed, Ontario
Welcome to 373 Deshane Rd, a home filled with character, history, and the kind of peace you didn't know you were missing. Tucked just 15 minutes from Tweed and 25 from Napanee, this well-kept 1-storey home sits on 1.8 acres of open, tree-lined land with no neighbor's behind. Whether you're starting out, downsizing, or ready to live at your own pace, this property offers space, freedom, and a strong sense of home. Inside, you'll find original wood floors, three bedrooms, two full bathrooms, a spacious kitchen with newer stainless steel appliances, main floor laundry, and a generous mudroom. Large windows fill the home with natural light, and a walk-up basement adds flexibility for storage or workspace. The drilled well, water softener, metal roof, and 200-amp service in the detached garage provide peace of mind. Step outside to a yard made for family and friends, complete with an above-ground pool, BBQ gazebo, and wide-open space for gatherings or quiet evenings under the stars. The 8-stall barn is perfect for hobby farming, storage, or creative projects. There's even a chicken coop and fenced space for small livestock. With trails, lakes, fishing, and outdoor adventures all around you, its a dream location for those who enjoy rural living without being too far from town. This is a place where memories are made -where kids and pets have room to roam, and every season brings something new to enjoy. It's not just a house; it's a chance to reconnect with what matters. And it's priced to sell and ready for new owners to write the next chapter. (id:59911)
Royal LePage Connect Realty
39 Prest Way
Centre Wellington, Ontario
Welcome to your future home at 39 Prest Way in beautiful Fergus. Perfect for young families or first-time buyers, this modern 2024-built townhouse offers a fresh, low-maintenance lifestyle with contemporary finishes and thoughtful upgrades. Enjoy 1,431 sq. ft. of stylish living space, featuring an open-concept main floor with no carpet, 9 ceilings, and elegant hardwood stairs. Upstairs, you'll find a convenient laundry room, three spacious bedrooms, and two full bathrooms, including a luxurious 4-piece primary ensuite, complete with glass shower. Ideally located in Fergus and bordering on Elora, you'll have easy access to parks and open spaces, top-rated schools, and a variety of community amenities, from sports fields and community centres to libraries, art hubs, and some of Ontarios best patios and restaurants.This inviting townhouse is brimming with potential, so come see why Fergus and 39 Prest Way should be your next place to call home! (id:59911)
RE/MAX Real Estate Centre Inc.
198 Woodchester Avenue
Bracebridge, Ontario
Located in the heart of Bracebridge, this beautifully updated home features tongue & groove ceilings, an updated kitchen with center island, and a main floor bedroom with walkout to the deck. Upstairs offers 3 more bedrooms, while the spacious living & dining rooms provide great entertaining space. Enjoy serene views from the screened-in Muskoka room overlooking a private backyard and ravine. Extras include main floor laundry, powered she-shed/workshop, and durable James Hardie Board siding. A perfect blend of charm, comfort, and convenience at a great price! (id:59911)
RE/MAX Right Move
18 Lakewood Crescent
Quinte West, Ontario
Excellent Location Sunny-Filled Home With Lots Of Upgraded Features. This Sounds Like A Fantastic Property! Packed With Modern Upgrades, From The Maple Hardwood Flooring To The Upgraded Kitchen With Quartz Countertops And A Large Island, The Open-Concept Living And Dining Area With Pot Lights And California Shutters adds to a Stylish look, Four Large Bedroom's, Master Bedroom With 4pc Ensuite And W/I Closet. Finished Basement with two Bedrooms, And Upgraded Bathroom. The Direct Access From The Garage To The Laundry Room Is A Nice Convenience, Gorgeous Home in Demand location in Trenton.Close to Major amenities, Park,Plaza,school and other recreational activities.Extra large backyard.Original absentee owner,Hardly stayed in (id:59911)
Homelife Landmark Realty Inc.
450 Adelaide Street
Wellington North, Ontario
Available from July 1 Stylish Modern Townhome in Arthur, Ontario!Experience luxurious living in this nearly new 2-storey townhouse by Cachet Homes, featuring the sought-after Waldon End Unit. Located in the charming town of Arthur, this beautifully designed home offers comfort, space, and modern elegance.Step inside to an open-concept main floor with 9 ft ceilings, a spacious family room, and a combined living/dining area perfect for entertaining or relaxing with family. The large primary bedroom features a private ensuite and walk-in closets, creating the perfect retreat. With three additional bedrooms, there's ample room for everyone.Ideally situated just 1 hour from Brampton, Mississauga, Milton, and Kitchener, and only 20 minutes from Guelph and Orangeville you'll enjoy the perfect balance of tranquility and convenience. (id:59911)
Circle Real Estate
17 Ferris Circle
Guelph, Ontario
Rare To Find Beautiful detached home with 3.5 baths and finished 9 feet Ceiling in walk-out basement ,Premium Lot With fully-fenced back yard And No Neighbor In The Back . 4 good-sized bedrooms upstairs. Primary bedroom includes 3-piece en-suite,walk-in Closet , Bright walk-out basement boasts alarge 3-piece bathroom, rec room . minutes drive to amenities at Clair and Gordon, University of GUELPH, HWY 401, Go/Transit, Stone Road Mall. Oversized Lot In Family-Friendly Community Close To All Amenities Including Transit, Grocery, Banks, Restaurants, University Of Guelph, Greenspace And Much More. Turn-Key Ready! (id:59911)
Royal LePage Signature Realty
487 Golf Course Road
Chisholm, Ontario
487 Golf Course Road, an incredible property on the shores of Wasi Lake! This property, with just over 5 acres, offers great potential to build your dream home, recreation or to purchase with a beautiful home located just next door! it's perfect for waterfront living and outdoor enthusiasts alike. Minutes away from Clear Springs Golf Course. Located in a picturesque setting, this retreat is an ideal family home or investment opportunity, offering tranquility and natural beauty at its finest, only 3 hours from the GTA and 25 mins to North Bay! Can be purchased separately or with adjacent home and additional 5 acre at 501 Golf Course road! (id:59911)
RE/MAX West Realty Inc.
25 Stanley Street
Prince Edward County, Ontario
What if your dream getaway could also pay for itself? This Bloomfield beauty blends countryside comfort with cash flow clarity, a rare find in the heart of Prince Edward County. This historic, renovated farmhouse is a unique fusion of historic charm and modern ease. Minutes from the famed Sandbanks Provincial Park and perfectly positioned between the culinary hubs of Wellington and Picton, this property offers the best of County living, serene, stylish, and income-generating. Step inside and fall in love with the original wide plank wood floors, soaring vaulted ceilings, and exposed beams that tell stories of a simpler time, now beautifully reimagined for today. Every corner whispers character, from the cozy, sun-drenched nooks to the updated finishes that blend seamlessly with rustic textures. Outside, a deep private lot stretches far from the road, providing a sense of quiet retreat. Unwind in the screened-in porch or under the stars in your private hot tub. Whether you're sipping morning coffee or hosting al fresco dinners, the property is designed for slow moments and memorable gatherings. This isn't just a dream home; it is a proven performer, a rated 4-bedroom, whole-home STA-licensed property that is cash flow positive! Whether you're looking for a secondary residence, a weekend getaway, or an investment, THIS IS IT! (id:59911)
Chestnut Park Real Estate Limited
124 Church Street
Kitchener, Ontario
Welcome to an investor's dream home! This 2 1/2 story property offers 8 bedrooms, 5 bathrooms, 2kitchens, and 2 laundries with separate entrances to the first unit (main floor and basement) and the second unit (2nd floor and 3rd floor). With everything completely brand new from top to bottom(2025), the home has been tastefully renovated both inside and out. There are 2 new furnaces and 2air conditioning units (both owned). There are separate hydro meters. The 2nd floor kitchen walks out to a beautiful balcony, and the many windows offer an abundance of natural light. This property is situated a very short distance from the University of Waterloo and Laurier University, and is a short walk from public transportation. It's close to major highways, the hospital, schools, parks,and community centers. Don't miss this incredible opportunity for an investment property that leaves you cash flow positive from the start. (id:59911)
RE/MAX Millennium Real Estate
130 Franklyn Street
Shelburne, Ontario
Fall in Love with This Spacious & Stylish Home in the Heart of Shelburne! Step into this beautifully maintained 4-level side-split that offers the perfect blend of charm, space, and functionality; exactly what you've been looking for! Located on a quiet, family-friendly street in one of Shelburne's most desirable neighborhoods. Three generously sized bedrooms and 1.5 baths, with gleaming hardwood floors flowing throughout the upper two levels. The unique multi-level layout offers distinct areas for living, relaxing, and entertaining, all while making the most of every square foot! The open-concept kitchen and dining area seamlessly connect to a sun-drenched living room, where the oversized front window bathe the space in natural light. Head down to the lower level to enjoy a spacious rec room, perfect for movie nights or casual get-togethers, as well as a versatile home office area and ample storage. Step outside to your private backyard, complete with a fully fenced yard and a New deck off the kitchen ideal for summer BBQs or peaceful mornings with coffee. This home truly checks every box. Don't wait ... your dream home in Shelburne is ready for you! *EXTRAS: Sellers only use Gas fireplaces to heat the home, NEW Upgraded 200 Amp Electrical Panel Plus a 30 Amp RV Plug* (id:59911)
Mccarthy Realty
558 Mccauley Lake Road
South Algonquin, Ontario
*Experience Year-Round Paradise at McCauley Lake!* Discover your dream retreat in this 3-bedroom, 3-bathroom lakeside home, recently renovated to perfection. Embrace the beauty of nature with breathtaking waterfront views, where you can enjoy fishing, boating and swimming in crystal-clear waters. This home has a covered wrap-around deck and a screened-in porch. Large windows in every room, the home is flooded with natural light. Spacious kitchen, living & rec rooms are perfect for family gatherings. Over 2500 sqft of finished living space, includes a fully finished basement with potential in-law suite with walk-out, space for everyone. Outdoor lovers will enjoy ATV/snowmobile trails right from the backyard direct to crown land and Algonquin Park. Two detached double-car garages for your outdoor toys, a bunkhouse for guests & storage shed. Relax by the firepit, perfect for summer nights under the stars. Enjoy a lifestyle of adventure and tranquility! 30 minutes to amenities and healthcare. (id:59911)
RE/MAX West Realty Inc.
37 Riverside Drive
Mono, Ontario
Nestled in the prestigious Cardinal Woods Estate subdivision, this immaculate bungalow offers an exceptional blend of sophistication and comfort on a generous half-acre lot. The home's refined interior welcomes you with an elegant living room that seamlessly transitions into an open-concept dining area, perfect for both intimate gatherings and grand entertaining.The updated eat-in kitchen showcases exquisite maple cabinetry complemented by granite countertops and gleaming stainless steel appliances a culinary enthusiast's dream. Step directly from this gourmet space to the newly constructed backyard deck, where leisure awaits in the form of a refreshing on-ground pool and luxurious hot tub (installed 2021).The main floor family room & Living rooms are warmed by a tasteful electric fireplaces and provides a tranquil retreat for relaxation. The sleeping quarters include a magnificent primary bedroom with a private four-piece ensuite, plus two additional generously proportioned bedrooms served by another impeccable four-piece bathroom. Descend to the lower level to discover a versatile recreation room featuring a charming gas stove and ample space for a sophisticated bar setup and billiards table. A substantial storage/utility room offers potential for additional customized living space. Moments from Mono Park and the serene trails of Island Lake Conservation Area, this residence combines natural splendour with proximity to Orangeville's amenities including shopping and various dining options. With the added convenience of an attached two-car garage, this flawlessly maintained home represents refined living at its most enchanting. (id:59911)
RE/MAX Real Estate Centre Inc.
7010 Bonnie Street
Niagara Falls, Ontario
4 Car Parking on the Driveway. 2024 work done on the property; New Electric Panel & all Electric Outlets inside the home. Secondary panel created & wiring installed for an Electric Vehicle Charger. New Pot Lighting installed in Main Floor Area, Family Room/Dining Room part with a Dimmer Switch. Lower Level six(6) new Pot Lights, also on a Dimmer. New Window installed in Lower Level & exterior window well. Exterior; New 33 ft. x 12 ft. side Interlock, 8 Foot height privacy fence & new 3 ft. x 30 ft. front interlock / extending the existing driveway parking space. 2024 New Gazebo as well, to stay. Private Backyard Space, Exterior Pot Lighting built-in under the eaves, with sensor lighting to come on automatically at night, & with a dimmer switch to adjust the lighting you'd like. Zoning permits creating 2 separate units here if you want as a rental. (id:59911)
Royal LePage NRC Realty
28 Edinburgh Avenue
Hamilton, Ontario
Welcome to 28 Edinburgh Ave - an incredible opportunity for first-time home buyers or investors! Located just seconds away from Ottawa St North, this neighbourhood features a variety of new shops and restaurants, offering a dynamic lifestyle at your fingertips. This inviting home features an open-concept layout that allows for comfortable living, with plenty of natural light throughout. Inside, you'll find updated flooring, a versatile kitchen and dining area, and upgraded 4 pc bathroom. The sunroom off the kitchen offers a bright space to enjoy sunlight, enhancing the homes charm. The roof shingles were updated in 2018 for added peace of mind, and the tankless hot water heater(rented), provides heat on demand for all your household needs. Step outside to enjoy a recently added outdoor deck in a private, fenced-in backyard. This low-maintenance space is perfect for gatherings or morning coffees and ideal for indoor-outdoor living, making it ready for summer barbecues and relaxation. With easy access to local amenities and charming coffee shops within walking distance, this home effortlessly blends comfort and convenience. Embrace the opportunity to be part of this thriving Hamilton community! (id:59911)
Keller Williams Real Estate Associates
436 Galbraith Street
Shelburne, Ontario
Bright & Sunny 4 BR Bungalow, With Main Floor Primary BR + 2nd BR, & Additional BRs On Lower Level. Move-in Ready Home With 3 Bathrooms And Spacious Finished Basement, Offering Over 2,500 SqFt of Total Living Area! A Spacious, Bright Foyer Features Large Coat Closet And Access to Laundry Room. 9-Foot Ceilings Throughout. A Sun-Filled Open-Concept Living/Dining Area, Large Kitchen With Centre Island, Breakfast Bar & Ss. Appliances, Combined With A Cozy Family Room Complete With A Gas Fireplace & W/O To Patio And A Fenced Yard. Large Main Floor Primary Bedroom Featuring A 4-Pc Ensuite & A W/I Closet, Along With A Spacious 2nd BR And Additional 4-piece bath. Finished Basement Features Large Great Room, 2 Additional Large Bedrooms, And A 3-PC Bath. Lower Level Can Be Easily Converted To A Separate In-Laws Suite. Also On Lower Level, You will Find A Practical Workshop & A Cold Room Offering Plenty Of Additional Storage. Well Maintained Home, Located In A Family-Oriented Neighbourhood With Nearby Parks, Schools, Shopping And More! (id:59911)
Royal LePage Signature Realty
761 St Antoine Street
Windsor, Ontario
Welcome to 761 Saint Antoine Street, a charming and affordable home nestled in Windsors historic Sandwich neighbourhood. Just minutes from the University of Windsor, this spacious 4-bedroom property is perfect for first-time home buyers looking for a move-in-ready option in a growing area, or for investors seeking strong rental potential near campus. The home offers generous living space, functional updates, and a location that's both convenient and full of character-steps from parks, cafes, and the waterfront. (id:59911)
Circle Real Estate
743 Sawmill Road
Peterborough North, Ontario
Elegant detached 2-storey home on sought-after Sawmill Road! Welcome to 743 Sawmill Road, a charming and spacious property nestled in the peaceful countryside of Peterborough. This well-maintained home offers the perfect blend of privacy, comfort, and convenience, ideal for families, retirees, or investors seeking a quiet escape with city amenities just minutes away. Step into a grand entrance leading to a bright, open-concept living and dining area. The gourmet kitchen features stainless steel appliances, a center island with pot lights, and a walk-in pantry perfect for modern family living. Enjoy picturesque views of nature from your doorstep and plenty of outdoor space for gardening, entertaining, or relaxing. Additional features include a spacious lot and easy access to Hwy 115 and downtown Peterborough. Whether youre seeking a serene lifestyle or a smart investment opportunity, 743 Sawmill Road offers endless potential. Dont miss your chance to make this beautiful property your next home! (id:59911)
First Class Realty Inc.
5b Southwell Drive
Seguin, Ontario
Welcome To Horseshoe Lake Where Every Day Feels Like A Getaway. Nestled On 2.48 Private Acres With 560 Ft Of Pristine Shoreline & South, East & West Exposure, This Fully Renovated Lakefront Retreat Is Your Dream Escape. Bask In All-Day Sun, Unwind With Jaw-Dropping Sunsets & Enjoy Total Tranquility. The Main Cottage Blends Modern Style With Cozy Charm. A Bright, Open-Concept Layout Features A Sleek Kitchen With Large Island, Flowing Into The Dining & Living Areas. Expansive Windows Bring Nature In, While The Fireplace Adds A Warm, Inviting Touch. Three Bedrooms, A Stylish 4-Piece Bath, A Loft & Laundry-Equipped Foyer Complete The Space. Step Onto The Oversized DeckIdeal For Sunrise Coffee Or Starlit Dinners. The Self-Contained Guest Dwelling Offers 3 More Bedrooms, Full Bath, Open Living/Kitchen Space & Its Own Deck With Sunset ViewsPerfect For Visitors. At The Water, A New Dockside Shed Keeps Gear Organized For Endless Swimming, Boating & Fishing. Relax On The Spacious Dock As The Lake Sparkles Around You, Offering The Perfect Setting For Peace & Connection. EXTRAS: Renovations (2124): S/S Appliances, Custom Kitchen, Flooring, Plumbing/Electrical, Custom Loft & Staircase, Insulation, Cathedral Pine Ceilings, Modern Fixtures, Remodeled Bath, Propane Fireplace, Redone Roof, New Pump & More. You're Just Minutes From Highway 400, OFSC Trails & Scenic Walking Paths, Plus A Short Drive To Humphrey, Rosseau & Parry Sound For Dining, Shopping & Local Charm. Need To Fly In? The Parry Sound Municipal Airport Is Just Around The Corner. This Is More Than A CottageIts A Lifestyle. Come Experience The Magic Of Horseshoe Lake. (id:59911)
Exp Realty
Upper - 105 Glenridge Avenue
St. Catharines, Ontario
Prestigious old Glenridge Location! Live In A Luxury House In The Heart Of The St.Catharines (Niagara) Modern completely renovated with brand new luxury S/S appliances Lots Of Natural Light Coming Through Windows, With pantry and 2 piece bathroom, remote controlled lights, Modern luxury, Welcome to this stunning, fully furnished luxury Home, 2nd Floor has 4 bedrooms with luxury new 4 piece luxurious bathroom, this immaculate property is perfect for your next stay , just bring your suitcase, 3 parking spots, New luxury blinds, curtains, Close to Brock University may be 4 minutes drive, Ridley college, Niagara college, NOTL, Niagara falls, schools, shopping centers and more, Bus stop steps from the house (id:59911)
Right At Home Realty
193 Huck Crescent N
Kitchener, Ontario
Welcome to 193 Huck Cr for Lease-Spacious Semi Detached home with 1.5 Garage available for Lease, Nestled in the Quiet and Great Beechwood Forest Neighborhood comes with 3 Bedroom and 2 full washrooms, master bedroom with ensuite, spacious main floor having 9 ft ceiling, Big and bright Living room with hardwood floors and electric fireplace, having open concept with granite countertop kitchen with center island, charming backsplash, and sliders to deck with panoramic view of green space with an extra deep lot and many more. This property Conveniently located near schools, parks, walking trails, and with easy access to Highway 7/8 and Boardwalk shopping centers, and Costco. Basement is not finished and is not included in Rent. Tenant can use the basement until its finsihed with City Permit. Don't wait, get your appointment today to lease this awesome home. (id:59911)
RE/MAX Real Estate Centre Inc.
