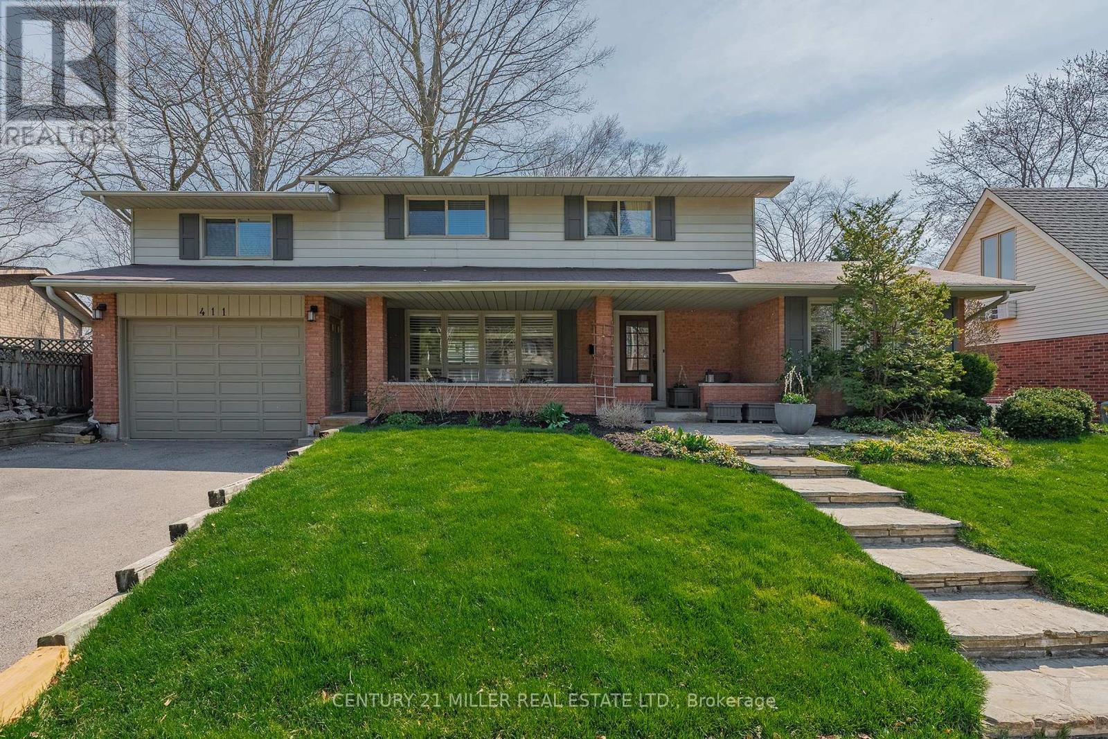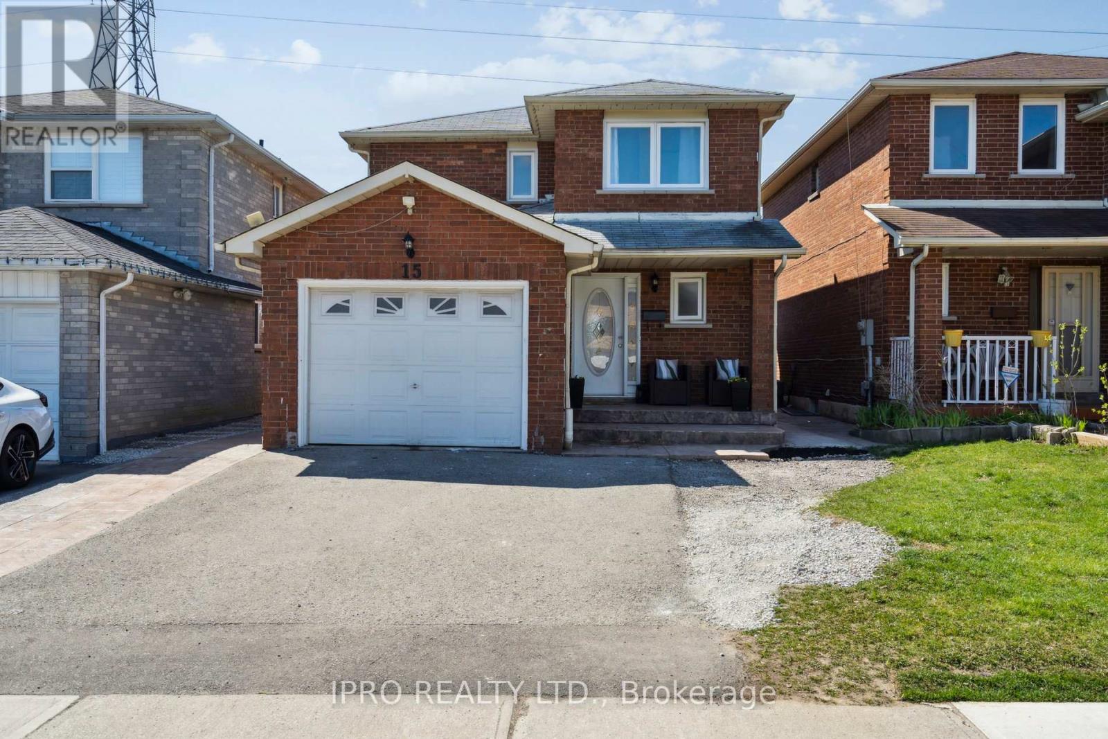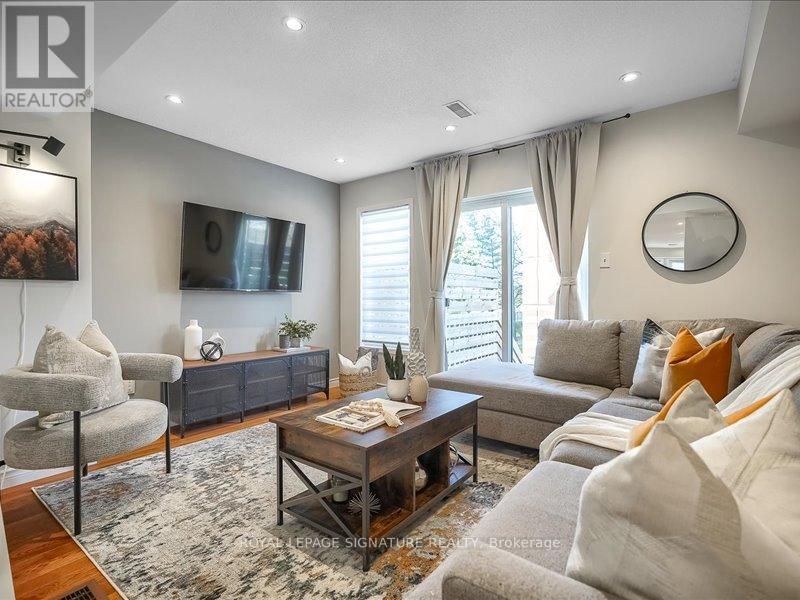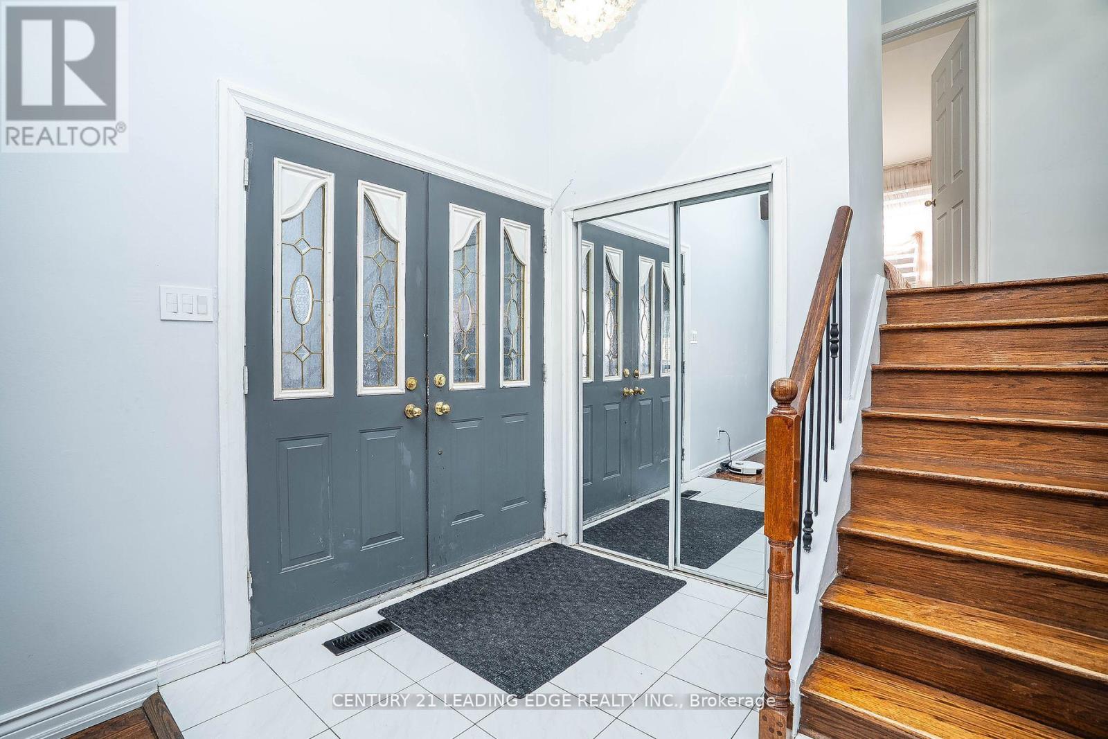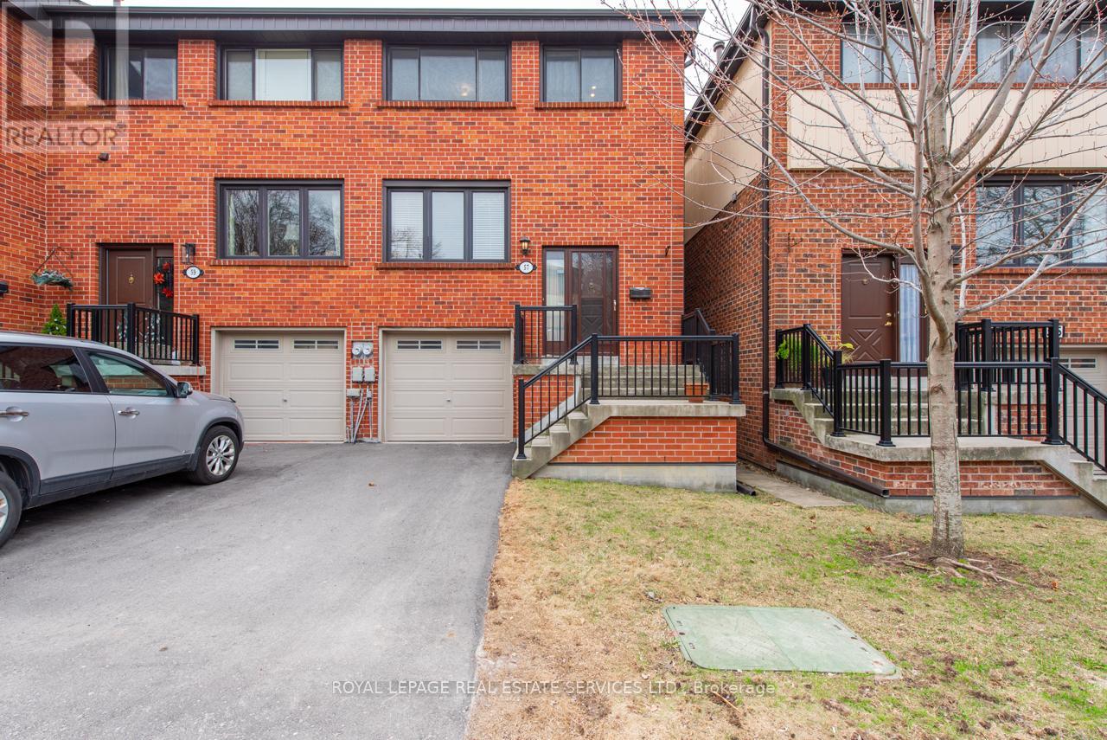411 Canterbury Crescent
Oakville, Ontario
Now heres a home a family can truly grow into! Perfectly located just a short walk from local schools, tucked away on a quiet court lined with mature trees and sidewalks. Canterbury offers a generously sized backyard, 72 feet wide, complete with a swimming pool and hardscaped patios. But its the inside that will truly win you over. This spacious home features over 2,550 sq ft above grade, including a large front home office, a separate family room with sliding door to the backyard and cozy fireplace, a formal living and dining room, and a thoughtfully laid-out kitchen with ample storage, peninsula seating, a second prep sink, and custom cabinetry. The main floor mudroom is a hardworking space, offering plenty of storage alongside a washer and dryer, ideal for when the kids come in from the pool. Upstairs, you'll find a newly renovated kids bathroom with a window and stylish finishes, plus three well-sized bedrooms, with double closets; one even boasting a walk-in closet. The primary wing is exactly that: a private retreat with its own study or dressing room, stepping down into a sun-filled bedroom with charming window seating and a private ensuite featuring a separate soaker tub. The lower level is a perfect hangout for kids, with neutral carpet and walls, ready for your personal touch. The front porch is one of the home's most charming features, a perfect spot to relax, catch up with neighbours, and enjoy the best of summer and fall. And don't miss the garage, it's impressively large with high ceilings and extra-deep space. A fantastic family home, in a truly family-friendly neighbourhood, with wonderful neighbours to match. (id:59911)
Century 21 Miller Real Estate Ltd.
15 Fallen Oak Court
Brampton, Ontario
Renovated, Beautiful and Well Maintained All Brick Home Located On A Quiet Court. Upgraded and Spacious Kitchen With Custom Cabinetry, Granite Counter Tops and Tiled Flooring. Eat In Kitchen Overlooks Semi Open Concept Living Room With Hardwood Flooring, Pot Lighting and Crown Molding. Living Room Connects To Backyard With No Homes Behind Overlooking Large Field and Playground. Large Windows In Kitchen and Walk Out To Backyard Provides Ample Sunlight. Hardwood Stairs Lead To 3 Good Sized Bedroom. Primary Bedroom With Large Walk In Closet and Semi-Ensuite Bathroom. Finished Basement With 2 Large Sized Bedroom and Full Bathroom. Upgraded Exterior With Stamped Concrete Around Entire House, Newer Backyard Deck and Side Entrance To Garage. Minutes To Schools, Sheridan College, Shopping and Highways. **EXTRAS** Move In Ready Turn Key Home. 2 Minute Walk to Sheridan College. Perfect For First Time Home Buyer or Investor. (id:59911)
Ipro Realty Ltd.
30 - 2530 Northampton Boulevard
Burlington, Ontario
AMAZING LOCATION! ....Welcome to this charming stacked condo-townhouse, offering 1,140 sq. ft. of modern living in the highly desired Headon Forest neighborhood of Burlington! This bright, spacious, and beautifully updated 2-bedroom + den townhome is a must-see. The versatile den can easily be converted into a third bedroom, making it adaptable to your needs. With 2 full bathrooms and ample closet space, this home is both stylish and functional. The recently updated kitchen, featuring fresh paint, adds a modern touch to this inviting space. It's the perfect home for families, professionals, or investors.Located in the sought-after Headon Forest neighborhood, you'll enjoy close proximity to top-rated schools, parks, recreation centers, shopping, restaurants, and more. Commuters will appreciate the easy access to public transit, major highways (including the 407), and the GO Station, all within walking distance.Key features include: A private back patio for relaxing, A balcony off the kitchen, ideal for barbecues, A dedicated laundry area, A spacious garage for convenience and storage.Whether you're a first-time homebuyer or a savvy investor, this move-in-ready home offers comfort, style, and a prime location that's hard to beat! This property is also an excellent income-generating asset. (id:59911)
Century 21 People's Choice Realty Inc.
856 Teal Drive
Burlington, Ontario
Tucked away in the highly coveted "Birdlands" pocket of Aldershot, this vibrant neighbourhood offers a warm, family-friendly atmosphere with Teal Greenway Park just steps away. The occasional flyover by historical aircrafts add a touch of excitement & charm to the areas unique character. An annual block party and a close-knit community made up of some of the most welcoming neighbours youll ever meet, truly make this home one-of-a-kind. The main floor offers a bright & inviting living room with large windows, pot lights, and cozy fireplace, flowing into a charming dining area with chandelier, custom cabinetry coffee bar, and sliding doors that open to a spacious deck. The kitchen is both stylish & functional, featuring granite countertops, custom backsplash, under-cabinet lighting, stainless steel appliances, and lovely views of the backyard. A conveniently located primary bedroom on the main level, along with a beautifully updated 4-piece bathroom with heated tile floors, pot lights, a large single vanity, and a tub/shower with upgraded black hardware. Upstairs, two generously sized bedrooms feature large windows, ceiling fans, connected by a Jack and Jill 2-piece bathroom. The finished basement adds more living space with an open-concept rec room offering vinyl plank flooring, a 3-piece bathroom and hidden storage room off the laundry. With over $200,000 in upgrades, this home has been thoughtfully improved inside and out. Notable updates include new carpets (2021), a beautifully renovated basement (2021), wood fireplace insert (2020), and a stunning kitchen addition (2019). The main bathroom was fully renovated in 2022, complemented by fresh paint throughout. The exterior saw a complete transformation in 2023, featuring a new front door & a new roof with a 50-year warranty. Outdoor enhancements include a spacious new deck (2020), interlock patio (2021), updated backyard landscaping, and natural gas line for the BBQ perfect for entertaining and everyday enjoyment (id:59911)
Royal LePage Real Estate Services Ltd.
3301 Skipton Lane
Oakville, Ontario
Stunning Mccorquodale Model By Monarch Offering Over 4,800 Sq. Ft. Of Luxurious Living Space!This Beautifully Recently Upgraded Home Features 4+2 Bedrooms, 4.5 Bathrooms, Two Dedicated Office Areas, And A Fully Finished Basement. The Main Floor Boasts 9' Smooth Ceilings,Hardwood Floors, Pot Lights, 11" Baseboards, And Oversized Windows Throughout. The Sun-Filled Living Room With Gas Fireplace Flows Into The Upgraded Eat-In Kitchen With Granite Counters, A Large Island/Breakfast Bar, Stainless Steel Appliances, And Crown Moulding. The Primary Suite Features A 5-Piece Spa-Style Ensuite With Granite Double Sinks, Soaker Tub, And Glass Shower.The Expansive Basement Offers A 21'x28' Rec Area With Laminate Flooring, Wet Bar With Island And Fridge, Two Additional Bedrooms, A 3-Piece Bath, And Plenty Of Storage. Step Outside To A Sunny Private Yard With A Stunning Gazebo Perfect For Entertaining. Welcome Home! (id:59911)
Sutton Group-Admiral Realty Inc.
3 - 1050 Bristol Road
Mississauga, Ontario
Welcome to 1050 Bristol Unit 3! This Stylishly upgraded 2 BR, 2 Bath townhouse nestled in one of East Credits most desirable neighbourhoods. With a low maintenance fee and move-in ready condition, this home offers exceptional value and comfort. The open-concept main floor boasts hardwood flooring and a walk-out to a private deck perfect for entertaining. The newer Kitchen was enlarged & has more cabinet space than other units in the complex. Enjoy modern finishes throughout, including quartz countertops in the kitchen and bathrooms, upgraded washrooms, pot lights, new toilets, a sleek kitchen sink and faucet, rangehood, and all-new window coverings. Added conveniences include interior garage access and a quaint laundry set up. Ideally located close to top-rated schools, major highways (401 & 403), shopping, parks, Square One Mall, & Outlets @ Heartland Town Centre. Don't miss this fantastic opportunity! (id:59911)
Royal LePage Signature Realty
16 Boathouse Road
Brampton, Ontario
**LEGAL BASEMENT** Stunning 4+2 Bedroom, 5 Bath Executive Home with Separate Entrance in Desirable Northwest Brampton! Extensive upgrades including a Gourmet Kitchen with Quartz countertop, Extra wide Centre Island with built-in Breakfast, Stainless steel appliances, soft close drawers and 24X24 tiles. Built in Speakers in Great Room, Automated Blind roller, Security cameras. Oak staircase, Gleaming Hardwood floors, Three Full Baths on the second floor (All Bedrooms have an Ensuite/Semi Ensuite Bath) Soaring 9 feet ceilings, Gorgeous Open concept Basement with Two Bedrooms, 3 pc Bath with Glass Shower, 2nd Kitchen and Separate Side Entrance. **No Side-Walk** (id:59911)
Royal LePage Flower City Realty
94 Dominion Gardens Drive
Halton Hills, Ontario
Welcome to this beautiful 3 Bedroom, 3 Bathroom FREEHOLD END UNIT TOWNHOUSE. Located in a sought-after family-friendly neighbourhood close to great schools, parks, shopping and dining. This home offers the perfect balance of comfort, style and location. This home offers direct entry from the home to the garage, a private, beautifully landscaped backyard with no rear neighbours and a custom-built shed underneath the deck. Inside, you'll find an updated functional layout with smooth ceilings and potlights throughout the main floor, a bright eat-in kitchen overlooking the private backyard and a large primary bedroom. The basement is partially finished and includes a large pantry with a rough-in for a fourth bathroom. A great opportunity to customise to your needs. END UNIT, Custom-built shed under deck in backyard. Entry door from inside of the house to the garage. New interlock walkway in front, new balcony off the second bedroom. Private landscaped backyard with no rear neighbours, smooth ceilings and spotlights throughout the main floor. (id:59911)
RE/MAX Noblecorp Real Estate
21 Alhart Drive
Toronto, Ontario
Welcome to your new home in the highly desirable Thistletown neighborhood! This detached 4-level back-split is surrounded by mature trees, offering a peaceful retreat for you and your family. The main floor boasts high ceilings, fresh paint, and a spacious foyer with a skylight, seamlessly flowing into the well-equipped kitchen, dining area, and living room perfect for entertaining or relaxing. Extensive renovations have been completed, including newer windows, new laminate flooring in lower level, and some updated doors. Fully fenced backyard offers privacy, and a great Tenant is currently in place. Spent thousands in upgrades, this home is ready for its next chapter. Don't miss out, schedule your viewing today! (id:59911)
Century 21 Leading Edge Realty Inc.
47 Laurel Avenue
Toronto, Ontario
Sought After Burnhamthorpe Gardens! Large Custom Built home (over 5000 sqft including basement) on huge private lot (60X160 ft). Boasting 6 bedrooms, 4 bedrooms feature their own ensuite washroom. Large principal rooms with hardwood & marble floors throughout. Gourmet open concept kitchen with S/S appliances & w/o to covered porch. Main floor family room with gas fireplace & over looks yard. Garage access to side entrance. Lower level with new laminate floor wet bar & fireplace perfect for entertaining lower guest bedroom with 3 piece ensuite. Ideal for Nanny/teen suite. Great school district easy TTC & Hwy Access. (id:59911)
RE/MAX Professionals Inc.
43 - 57 Maple Branch Path
Toronto, Ontario
Fantastic Opportunity to own a large townhome in quiet family friendly complex. The main level features a spacious living room, a dining room with a Juliette balcony, a convenient 2-piece powder room, and a kitchen with an eat-in area. Upstairs, you'll find a primary bedroom with a 3-piece ensuite bathroom, along with two additional bedrooms and a 4-piece main bathroom. The lower level includes a utility room with laundry facilities including a laundry sink, access to the garage, and a large recreation room with a gas fireplace and walk-out to the backyard. Ideally situated, this home is close to parks, good schools, golf courses, a brand new Costco, as well as other shops including Canadian Tire, and offers easy access to TTC, major highways such as HWY 401, and Toronto Pearson International Airport. The maintenance fees cover the roof, windows, driveway snow removal, and Bell unlimited 1.5G Fibe Internet & Bell Fibe TV, which has a retail value of approximately $288 per month. Great Potential to Make Your Own! (id:59911)
Royal LePage Real Estate Services Ltd.
4195 Spruce Avenue
Burlington, Ontario
Step into this beautifully renovated two-storey home, where charm and warmth welcome you from the moment you arrive. With over 3,100 sq. ft. of finished living space, this 4-bedroom, 4-bathroom residence seamlessly blends timeless character with high-end modern finishes. The main level boasts heated tile flooring, a spacious dining area with a nostalgic wood-burning fireplace, and a chef-inspired kitchen featuring premium appliances including a GE Monogram range and Dacor refrigerator perfect for hosting family and friends. Upstairs, the expansive primary suite offers a cozy gas fireplace, custom wardrobes, and a spa-like ensuite with a steam shower and soaker tub. One of the additional three bedrooms also enjoys its own private ensuite ideal for guests or teens. The fully finished basement provides a generous rec room, laundry area, and abundant storage. Step outside to your own private retreat featuring a saltwater heated pool, a custom Italian cobblestone patio, mature grapevines, and a spacious gazebo an ideal space for relaxing or entertaining. With a freshly painted exterior, numerous system updates, and a double-wide driveway, this stunning home is nestled in Burlington's sought-after Shoreacres community, just a short stroll to parks, top-rated schools, and only five minutes to Paletta Lakefront Park. (id:59911)
RE/MAX Escarpment Realty Inc.
