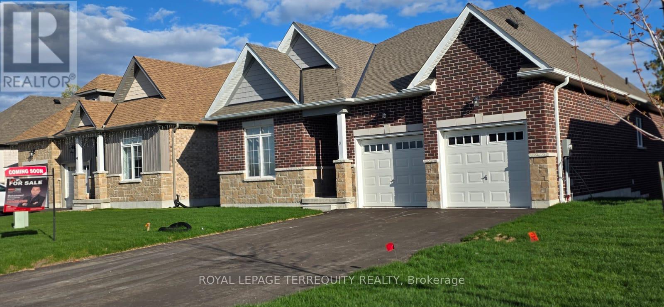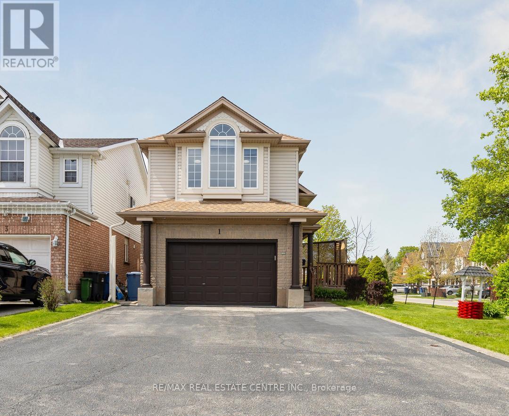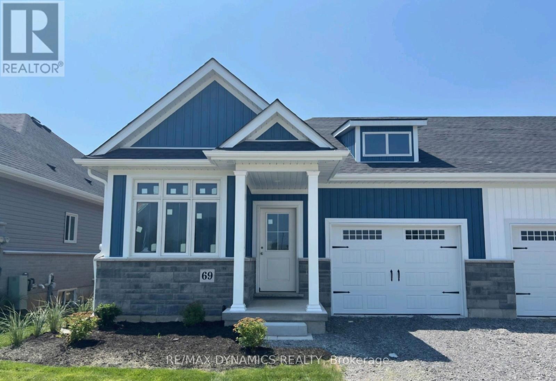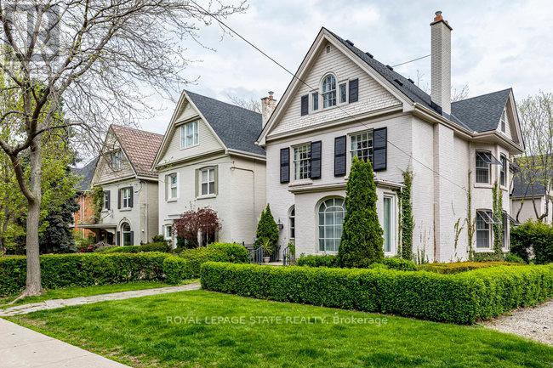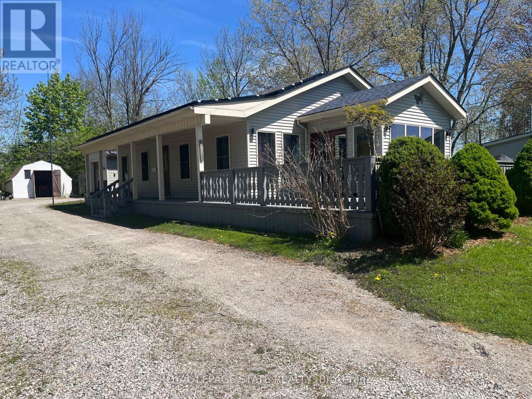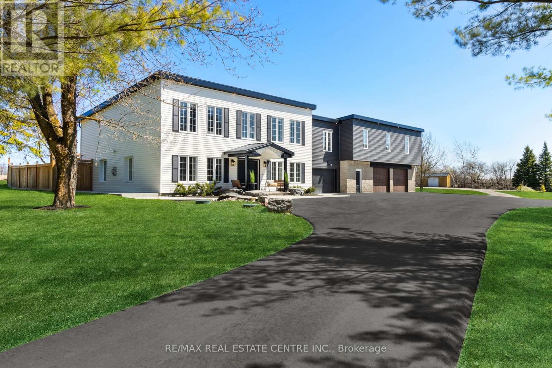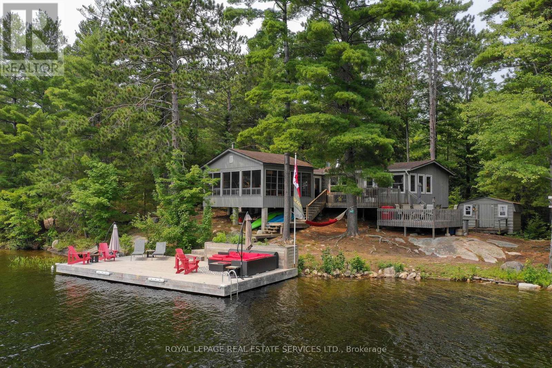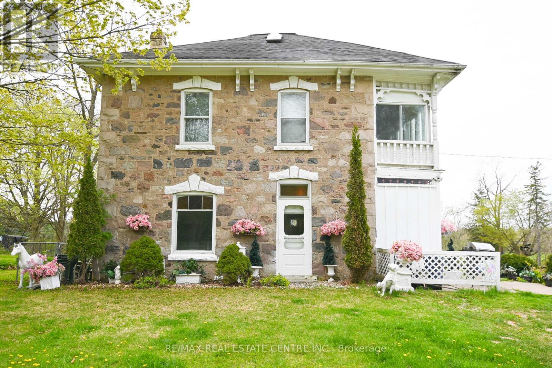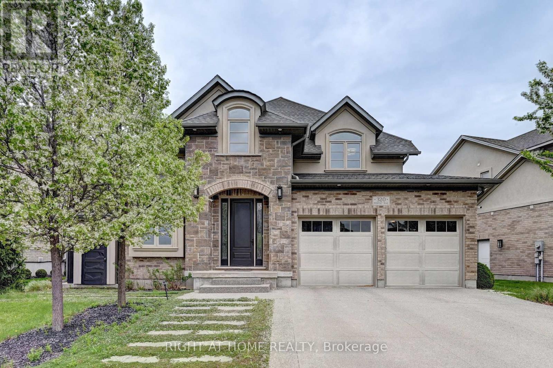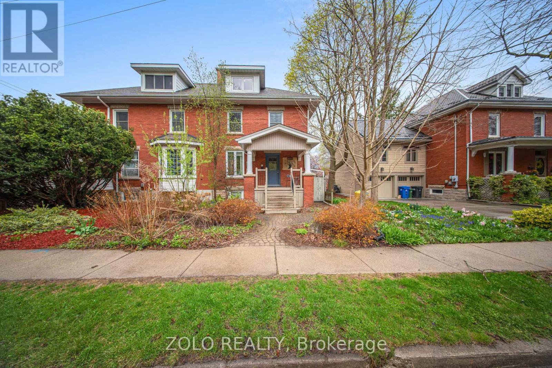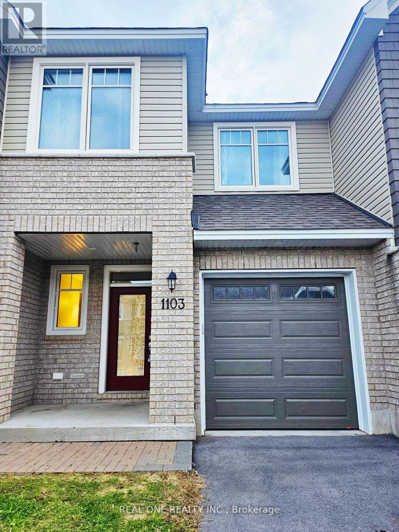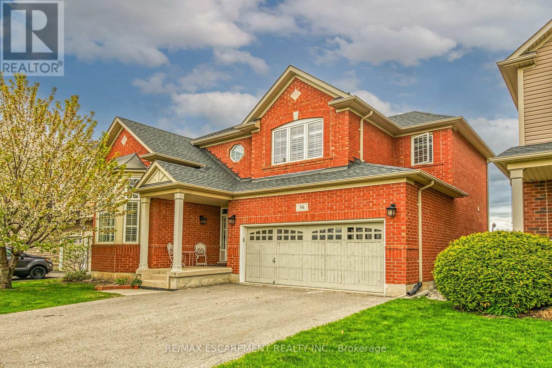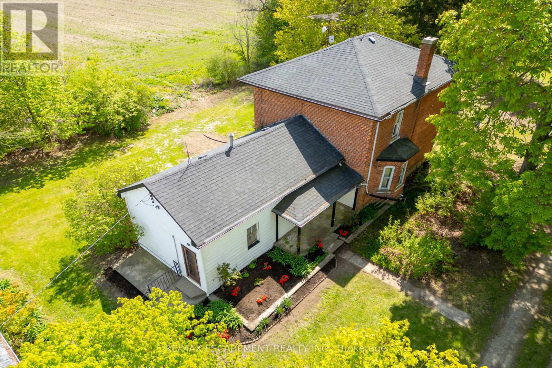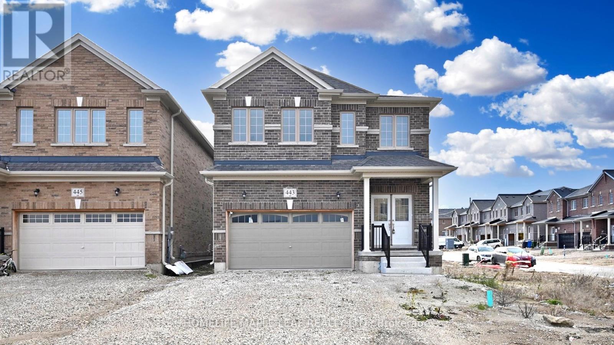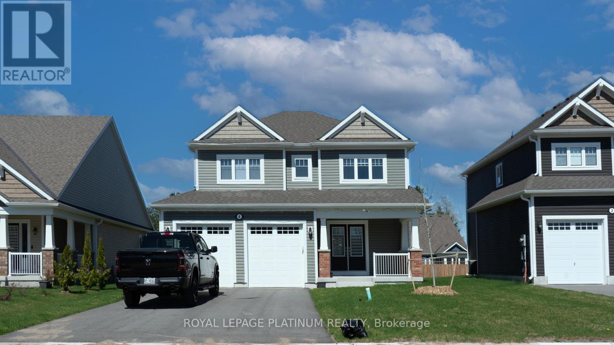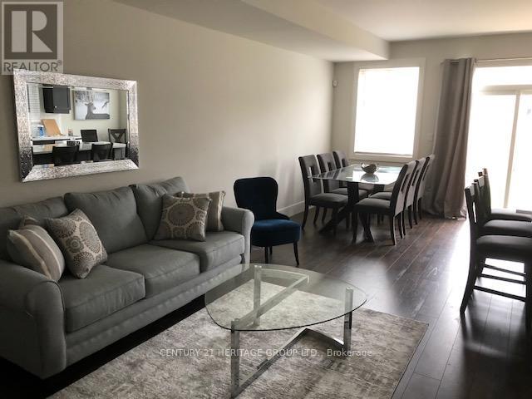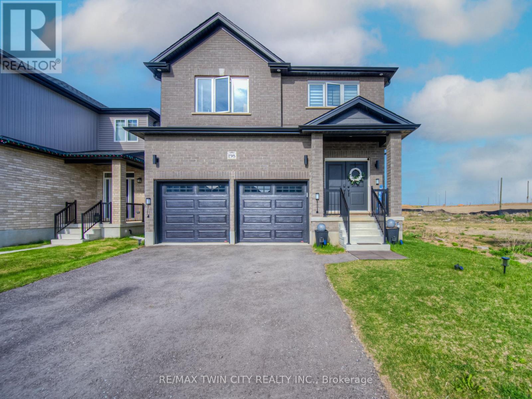37 Hillcroft Way
Kawartha Lakes, Ontario
We ere excited to Welcome you to this Beautiful New Subdivision Development " Stars of Bobcaygeon ", This Brand New Never Lived, Ready to Move In a 3 Bedrooms, Double Garage,Detached Bungalow House in Bobcaygeon! All bedrooms are spacious and bright and located on the main floor. The primary bedroom features with gorgeous On-suite and walk-in closet. Lots of daylights throughout this house, Direct access to Garage, Huge unfinished Basement, Minute to Downtown Bobcaygeon, Restaurants, Groceries, Medical and More! Surrounded by Lakes, Beach,Marina, Yacht Club! (id:59911)
Royal LePage Terrequity Realty
1 Silversmith Court
Guelph, Ontario
Welcome to this exceptional home offering approximately 2,500 SQUARE FEET of beautifully designed living space, ideally situated on a spacious corner lot on the highly desirable Silversmith Court a quiet cul-de-sac with minimal traffic, perfect for families. This 4+1 bedroom, 3 +1-bathroom residence features a thoughtfully designed layout that blends comfort and functionality. The main level showcases a bright and inviting living room, a formal dining area, a cozy dinette, and a generously sized kitchen that is ideal for both entertaining and everyday family life. Upon entry, you're welcomed by a spacious foyer and a convenient 2-piece powder room, offering practical comfort for both guests and family members. The private primary bedroom occupies its own level and boasts a 4-piece ensuite, creating a peaceful retreat within the home. Upstairs, three additional bedrooms and a well-appointed 4-piece bathroom provide plenty of space for children or guests. The finished basement offers remarkable versatility with a separate walk-up entrance, a second kitchen, a bedroom or recreational room, and a 3-piece bathroom making it perfect as a guest suite, in-law setup, or potential rental space. This home also includes a double-car garage and a large driveway that can accommodate up to six vehicles. The fully fenced backyard offers a safe and spacious area for children, pets, and outdoor entertaining. With all appliances included, this home is truly move-in ready. Located just steps from top-rated schools, University of Guelph, Stone Road Mall, and the everyday conveniences of Hartsland Market Square including a grocery store, restaurants, medical and dental clinics, a pharmacy, and a gym this exceptional property is more than just a house; its a place to call home. (id:59911)
RE/MAX Real Estate Centre Inc.
69 Wiley Trail
Welland, Ontario
Welcome to Hansler Village, an exclusive community of beautifully crafted bungalow townhomes designed for stylish, low-maintenance living. This brand-new, fully upgraded 2-bedroom,2-bathroom home showcases quality craftsmanship and modern finishes throughout. The open-concept layout features rich hardwood flooring in the great room and both bedrooms, while the kitchen and bathrooms are finished with sleek 12x24 designer tile. Enjoy quartz countertops, a custom kitchen backsplash, Samsung stainless steel appliances, pot lights,rounded corners, and a spacious laundry room complete with appliances. Step outside to your covered 10x10 rear deck with a privacy screen perfect for morning coffee or evening relaxation. Built by one of Niagara's top builders, this home offers exceptional value for down sizers, first-time buyers, or investors. A rent-to-own option is also available for qualified buyers. Ideally located just minutes from Seaway Mall, Niagara College, and Highway406, you'll love the convenience of urban amenities paired with the tranquility of a premium, well-planned community. (id:59911)
RE/MAX Dynamics Realty
142 Aberdeen Avenue
Hamilton, Ontario
Elegant, spacious and bright 2.5 storey residence in Hamilton's sought-after Durand neighbourhood. This is a home in the traditional style and offers an opportunity for you to plant roots in a wonderful, convenient location surrounded by some of Hamilton's grandest architecture and with a wonderful view of the Niagara Escarpment to the south. Lovely Georgian arched windows over the front door and living room window offer extra light and appeal as you approach the home. Unique to this house is a large cantilevered deck and a double car garage built into the house - with interior access. A portion of the deck is covered and extends the main floor, which is ideally suited for entertaining. The prinicipal rooms are spacious and bright with exposure to the east and south. Original hardwood flooring throughout the foyer, living and dining rooms would finish to a near-new lustre! The living room has the original fireplace, wainscotting plus built-in bookshelves. There are 4 bedrooms - some with large closets - on the second floor and 2 on the third floor, plus a 3 piece bath up there. Roof shingles are 2019, hot water boiler is 2014, air conditioner unit 2021. This premium location offers walking distance access to downtown, St. Joe's hospital, schools, the Bruce Trail, Chedoke Golf Course and the Locke Street dining and shopping district. You will thank yourself for coming through and imagining yourself calling this home! Recent home inspection report (12 May, 2025) available. (id:59911)
Royal LePage State Realty
23 Lansdowne Street W
Huntsville, Ontario
A house of Dreams - Must See!!! A complete self contained corner unit on top of the Hill with a beautiful view of the entire town of Huntsville below with Fairy Lake in the distance. The house gives you everything one can ask for - Big lot size, wrap around porch, spacious rooms, balconies, abundant natural light throughout, walkout potential In-law suite, sauna, Office space, big workshop space & ample storage to name just a few. The large living room with extra large sliding doors out to the big balcony, the bright kitchen with glass door out to the same balcony the large primary bedroom with a private balcony offers an unparalleled view. The big family room leads to a formal dining room with a wood burning fireplace. The kitchen has a pass through and also leads to the deck for barbequing. A 2 piece bathroom, walk-in pantry, large mudroom with access to the outdoors, and laundry room completes the main floor. Upstairs the oversized Primary bedroom with a cathedral ceiling, a large walk-in closet, 4 piece bathroom, French doors to a private balcony, and a office or change room area with huge windows on two sides. Two other welcoming bedrooms & a complete 4 piece 2nd washroom makes an ideal 2nd Floor. On the lower level, there is a Living room with a gas fireplace, a cedar sauna with a 3 Pc washroom, a spacious hobby or games room, a workshop or gardening prep area/storage area with a direct access to the yard. While maintaining its heritage feel & Victorian Architecture the house has been updated in many ways : No carpets in the house, Updated Kitchen, Kitchenette has been added in the basement to make it complete independent potential walkout in Law suite. New heat pump installed to ensure effective & efficient heating/cooling throughout the year. 200 amp & Power back up generator takes care of the energy needs of the house. External storage (12 ft x 13ft appx)has been added. Even in todays market a huge potential for "AIRBNB". (id:59911)
Century 21 Legacy Ltd.
270 Erie Boulevard
Norfolk, Ontario
Welcome to 270 Erie Boulevard, a charming 4-bedroom, 2-bathroom brick home nestled in the heart of Long Point. Situated on a serene channel with direct bay access and just 200 meters from a sandy beach, this property offers the best of waterfront living. The bright eat-in kitchen features skylights, a built-in oven and cooktop, and a spacious walk-in pantry. Unwind in the generous living room with a cozy fireplace, or enjoy the large family room overlooking the backyard and channel. The primary bedroom serves as a peaceful retreat with a private balcony offering picturesque views. Step outside to a newly stained deck, perfect for relaxing and watching the world float by. The backyard boasts a newer seawall (2022) with a double boat slip, ideal for boating enthusiasts. Recent updates include the metal roof, siding, fascia, and eavestroughs (2024). Located minutes from Long Point Provincial Park, marinas, and local shops, this home is a perfect blend of comfort and convenience. The easy access to the bay will have you heading out to the sandbars for afternoon swims & finding your secret beach along the way. (id:59911)
RE/MAX Garden City Realty Inc.
22 3rd Street
Haldimand, Ontario
Fabulous updated bungalow with Lake Erie views. Discover this substantially updated bungalow that offers both comfort and functionality. Perfectly situated with right of way access to a sandy beach and lake, this home combines modern upgrades with family fun. Interior highlights include big bright living space featuring a vaulted ceiling, cozy gas fireplace, spacious kitchen with sleek white cabinets, tons of storage and ample counter space, separate inviting dining area, sunroom with lake views, and double doors that lead to large deck area perfect for relaxation or hosting. Two large comfortable bedrooms providing a peaceful retreat and mass recreation room in the basement providing endless possibilities for leisure or hobbies. Exterior features attached 1.5 car garage (approx 15x27), stunning outdoor area with easy access from sunroom is perfect for soaking in the views or enjoying warm summer nights. Right of way to a sandy beach and lake ensures fun for the whole family is jus (id:59911)
Royal LePage State Realty
76 Keba Crescent
Tillsonburg, Ontario
Two Year old Almost Like new Townhouse. 4 Bedroom - 3.5 Washroom, Finished Basement With A Family Room. Fully Upgraded Modern Kitchen With Stainless Steel Appliances. 9' Ceiling, Modern Electric Fireplace, Wooden Deck 10' X 12' With Railing In The Backyard. Approx. 2150 Sq Ft Including 550 Sg Ft Finished Basement, Extended Driveway Can Fit 2 Cars, Gas Line For Bbq In Backyard. Close To All Amenities, Schools, Big Box Stores, Shopping Area & Hospital.Beautiful New Development By Reputed Builder Hayhoe Homes (id:59911)
Save Max Real Estate Inc.
514369 2nd Line
Amaranth, Ontario
Welcome To This Stunning Newly Re-Constructed Colonial Style Two Storey Home, Where Mixture Of Rustic And Traditional Style Meets Modern Elegance. Intricate Design Throughout The Entire House With Many Great Features offers: 5255 SQFT, 2 Kitchens, 2 Dinning Rooms, 3 Family Rooms, 5 Bedrooms (Can Be 6), Private Office, 6 Bathrooms, Mud Room, Gym, 3 Fireplaces & Very Generous Closet Space. This House Is Ready For Large Family & Even The In-Laws! Covered Double Door Entrance Invites You To Foyer With W/In Closet, Over To A Large Entertainers Dream Kitchen With Oversized Centre Island, Quartz Countertops & Walk In Pantry. Open Concept Living/Dining With Stunning Cast Stone Fireplace, Wainscoting & Pot/Lights T/O. Large Family Room With Walkout To Pool. Massive Primary Suite With Sitting Area, Large Walk In Closet & Stunning Bathroom. Second Bedroom With Private Ensuite, Double Door Closet & Large Window. 5 Pc Main Bath And The Other Two Bedrooms Are All Great In Size With Large Closets & Windows & Plenty Of Sunlight. Separate Very Spacious Second Unit Is Ready For Your Extended Family Or Guests, Currently One Bedroom But Can Be Two & With It's Own Laundry. Stunning Wood Flooring T/O The Entire House, Pot Lights T/O In & Out, Soundproof Ceilings With Extra Heights On 2nd Floor & Plenty Of Closet Space. 2.5 Acres Of Privacy W/Mature Trees, Inground Fenced In Swimming Pool, Concrete Walkways All Around The House, New Driveway & Iron Gate. Oversized Heated 4 Car Garage, With Epoxy Floors, Kitchenette, Gym, 2 Pc Bath, Electric Vehicle Ready & Lot's Of Storage Space. Enjoy The Beautiful New Heated In-Ground Pool (22') With Pool House, Pergolas & Lots Of Space To Entertain On Those Hot Summer Days, And Most Of All - In Absolute Privacy! Most Work Was Completed In Late 2022'. (id:59911)
RE/MAX Real Estate Centre Inc.
Upper - 33 Garvey Crescent
Hamilton, Ontario
Elegant Bright & Updated 3 Bedroom, 2 Bathroom Detached Home Located in Highly Desirable Corman Area Of Hamilton. Close To Eastgate Sq, Future Go Station, Walking Distance to Bus Stop, Elementary School & Secondary School, Grocery Shops, Banks, Canadian Tire & McDonald. Quick Access to Red Hill Valley Parkway & QEW. This Family Home Delivers 100000 thousand spend on Renovation. Bright Kitchen New Flooring, New Cabinet and New Granite Counter. Spacious Living Area, Huge Backyard with a Garden, Central A/C & Heating, Separate Laundry, Stainless Steel Appliances. One Car Garage, Double Wide Drive (id:59911)
Century 21 Green Realty Inc.
401 Lakeshore Drive
Cobourg, Ontario
Imagine waking up to the serene sounds of rolling waves in this breathtaking Lake Ontario home in Cobourg, where dreams of lakeside living come to life. With over 100 feet of waterfront and an indoor pool, this spacious traditional home is an ideal retreat for families. Step into a generous front entryway leading to the heart of the home, where each room is thoughtfully designed for entertaining and everyday comfort. The living room boasts wood floors, a cozy fireplace, and built-in shelving. The formal dining room, adorned with wainscoting and filled with light from a charming bay window, is ready to host everything from intimate dinners to grand holiday feasts. The kitchen complements this entertaining space with rich wood cabinetry, stone countertops, an under-mounted sink, and built-in appliances. A breakfast nook with a walkout to the backyard offers the perfect setting for morning coffee by the lake. For those with a love for mid-century design, the main floor family room exudes vintage appeal. A brick fireplace with built-in candle nooks, vertical wood panelling, wood floors, and expansive windows lend this space a warm, inviting ambiance. Additionally, a tranquil sunroom with a walkout to the patio allows for a cozy indoor experience while being close to nature. The sunroom connects seamlessly to the indoor pool and hot tub, complete with wood-clad walls and ceiling, and surrounded by windows. A three-piece bathroom completes the main floor. The second floor offers five generously sized bedrooms, with a full bathroom and a pocket door to separate the shower and water closet, which is ideal for family use. Enjoy a private backyard with an interlocking patio surrounded by mature trees and perennial gardens. The green space leads down to the Lake Ontario shoreline, making this property a lakeside haven that seamlessly blends nature, elegance, and comfort. Moments to downtown amenities and easy access to the 401. (id:59911)
RE/MAX Hallmark First Group Realty Ltd.
347 Weslemkoon Lake
Addington Highlands, Ontario
A tranquil lakeside retreat awaits. Nestled in a quiet bay, this thoughtfully designed turnkey bungalow offers everything you could want in a cottage getaway. From the expansive 16x20 dock, enjoy breathtaking views of the open lake and a picture-perfect lighthouse. After a refreshing swim, warm up in the lakeside sauna and embrace the peace of cottage life. Inside, the spacious great room with its natural stone fireplace creates a cozy atmosphere that invites connection and conversation. A wall of Sunspace windows floods the space with natural light and frames the stunning outdoor views, blending indoor comfort with natures beauty. The open-concept layout is perfect for entertaining, with clearly defined areas for dining and lounging. The kitchen island becomes the hub of activity during meal prep, while a second wood stove near the kitchen adds rustic warmth after a day of adventure. Just off the kitchen, a built-in wet bar offers the ideal place to unwind with a drink in hand.For a quieter moment, retreat to the second living room, perfectly tucked away for reading or relaxing away from the main gathering space. With 200 feet of waterfront, theres something for everyone shallow sandy areas ideal for children, deep clear waters for swimming, and a nearby island just a few strokes away for those craving a bit of exploration. Two bunkies provide extra accommodations for guests, and a U-shaped dock offers ample boat parking. This is the kind of place where summers turn into lifelong memories. Private level lot. In a bay tucked away from big water traffic. Pristine deep lake with granite shoreline surrounded by old-growth forests. Fantastic fishing and community spirit. A short boat ride in. Excellent marina services nearby. (id:59911)
Royal LePage Real Estate Services Ltd.
5192 Third Line
Erin, Ontario
OK then! affordability, land mass, a large home and a 60 x 140 indoor arena and in beautiful Erin less than 1.5hr to GTA...... yes that's correct AFFORDABLE. 87 acres ,40 in hay, 11 paddocks, excellent fencing, auto waters to your paddocks year round. Multiple well appointed barns, 31 stalls , multiple tack rooms, feed rooms. A large out door sand ring and a grass ring. 5 bed room stone home with many original features and ready for your own upgrades. Really cosy 3rd storey attic that suits office or bedroom, gorgeous two sided fireplace in the eat in farm house kitchen. Beautiful river runs at the back and a lovely pond a the front; and all this right in the heart of Erin . Roughly 20 acres of bush to add trails for all your summer & winter fun with the horses or your toys. This land is spectacular and the barn buildings are all in A++ condition totally move in ready. The location is an excellent investment. For the equine enthusiast you are a field hack distance to the Meadowlark showground.The property would suit multi equestrian disciplines and is certainly suitable land for hosting shows, camps, boarding etc with its easy large rig access and turn around. For the investor there are not too many tracts like this at this price point and in this area. They are not making any more land so a fabulous land bank for the future and in the interim rent out the full facility or in partial segments as home and storage potential or equestrian, your choice but you do have many many options. 24 notice to view. Do not bring your dogs please. Do not touch horses or go into a stall with a horse or a paddock that contains a horse. Thank you. (id:59911)
RE/MAX Real Estate Centre Inc.
Lt 9&10 Wenona Lake Road
Dysart Et Al, Ontario
Beautiful 0.42-Acre Lot Nestled In A Peaceful, Tree-Lined Setting, Perfect For A Family Getaway Or Year-Round Home. Located On A Maintained, Year-Round Road With Access To Hydro And Telephone Services. Enjoy Excellent Privacy Surrounded By Mature Trees, Just 15 Minutes From Haliburton Village, Offering Shops, Restaurants, Grocery Stores, Healthcare, Schools, And A Thriving Arts Community. Outdoor Activities Such As Hiking, Boating, And Fishing Are All Nearby. A Fantastic Opportunity To Own A Tranquil Piece Of Cottage Country. Lot 10, Located Beside This Parcel, Is Also Available At The Same Price (Currently In Probate). (id:59911)
Royal LePage Signature Realty
320 Deerfoot Trail
Waterloo, Ontario
Welcome to your private retreat in one of Waterloos most prestigious communities. Nestled on a quiet, tree-lined street in Carriage Crossing, this executive 4+1 bedroom, 4 bathroom home offers over 4,200 sq ft of thoughtfully designed living space seamlessly blending elegance, comfort, and functionality. Step inside to find soaring ceilings, custom millwork, and expansive windows that bathe the home in natural light. The gourmet kitchen is a chefs dream, featuring a large center island, premium appliances, a walk-in butlers pantry, and open flow to the dining area and great room perfect for both everyday living and grand entertaining. The main floor office provides a quiet workspace and could easily serve as a guest suite or additional bedroom. A stylish powder room, combined mudroom/laundry with built-ins, complete the main level with convenience and flair. Upstairs, the primary suite is a luxurious retreat with hardwood flooring, crown moulding, a spacious walk-in dressing room, and a spa-inspired ensuite. Three additional bedrooms and a beautifully finished main bathroom offer comfort and space for the whole family. The fully finished lower level adds versatility with a spacious recreation room featuring an electric fireplace, a sleek wet bar, a fifth bedroom, three-piece bathroom, and a bonus room ideal for a home gym, den, or sixth bedroom. Outside, enjoy resort-style living in the private backyard oasis complete with a tiled concrete in-ground pool & spa, covered porch, and Eramosa flagstone patio designed for entertaining or peaceful relaxation. Ideally located near RIM Park, Grey Silo Golf Club, scenic trails, top-rated schools, and with quick access to the highway, this exceptional residence offers both lifestyle and location. 320 Deerfoot Trail A refined home for the discerning buyer seeking the best of East Waterloo. (id:59911)
Right At Home Realty
43 Forbes Avenue
Guelph, Ontario
Attention investors and university parents! Large semi-detached home on an L shaped lot in dream location within walking distance to the University Of Guelph and downtown. Features two legal units. Main unit is currently rented by 6 high quality tenants, while second unit is rented by young professional couple. Both units completely independent from each other with separate entrances, laundries and kitchens. Long driveways is suitable for 6 small cars and bike shed available for storage. Meticulously kept property with new fridge, stove, washer, dryer, large basement window and sump pump installed in 2024. Beautiful and private outdoor space as a bonus. High quality tenants currently bringing $6,560/month plus hydro bill, would like to stay, but are aware that it may not be possible depending on the buyer's needs. (id:59911)
Zolo Realty
1103 Barrow Avenue
Kingston, Ontario
Amazing Eton Town House From Tamarack Homes.3 Bedrooms With 3 Bathrooms Appx 1900 Sq. Ft. , Open Concept Living And Dining Area , Hardwood Floor, 9 Feet Ceiling With Many Pot Lights, Gas Fire Place, Upgraded Kitchen W/Marble Counter Tops, Extended Upper Cabinets, Large Center Island W/Breakfast Bar, Walk-In Pantry And Much More. Ideally Located In Popular Woodhaven With Easy Access To All West End Amenities. (id:59911)
Real One Realty Inc.
56 Nanaimo Crescent
Hamilton, Ontario
Stunning and spacious four bedroom two storey home in desireable Fifty Point Community beach area just takes your breath away! Step into the foyer with 14 ft ceilings, leading into gorgeous dining room with pillars, huge windows beaming with sunlight and adorned with all wood california shutters. Hardwood flooring through out the main level, leading into the family room and kitchen at the back of the house. Almost a full wall of bright windows here too! Family room features a cozy natural gas fireplace in a marble trimmed hearth. Open concept kitchen with white cabinetry, stainless steel appliances, marble tile backsplash and pot lighting. Extra large patio door walk out to fenced back yard. Laundry room and two piece bath complete the main level. Upstairs features four bedrooms, including a primary bedroom suite with walk in closet, nice sitting area and luxurious spa like ensuite bath highlighted by a soaker tub and rainfall shower, plus three windows! The lower level is fully finished as well - adding valuable square footage to your living space. Goumet kitchen is a pleasure to work in with quartz counter tops, stainless steel fridge/freezer, gas stove, and subway tile backsplash. Enjoy the theatre room with projector, screen and surround sound wall speakers. Extra space in the lower level - great for a bedroom, child's playroom, or office. Rough in bathroom is ready for finishing. Utility room houses the natural gas furnace (with central air), rented hot water tank and central vac. Additional storage room - includes sump pump, and 100 amp electrical panel. Perfect location - within walking distance to the beach, and close to Costco and a variety of essential amenities, you'll find everything you need just a short drive away. The proximity to schools and quick access to the highway makes for an easy daily commute. Make this incredible home your new home! (id:59911)
RE/MAX Escarpment Realty Inc.
534 Haldimand 32 Road
Haldimand, Ontario
A little bit of heaven describes this quiet country property in need of some tender loving care. Recent farm severance, the picture perfect lot is 1.43 acres, down a tree lined country lane well back from the road. The solid two storey brick century home was built in 1915 and shows off the vintage character of the time including original woodwork and trim, super high ceilings and rustic wood floors. Main floor offers a large mud room/laundry room, kitchen, full bath, living room and dining room. Upstairs is three bedrooms - all with closets and another full bathroom. Full cellar style basement under the house houses the mechanicals and is good for storage. A new asphalt roof was added in around 2012-2015 - there is evidence of old water damage in the house from before the roof was replaced 10 years ago. A completely new septic system was installed last fall in the front yard. The home is serviced by a water cistern and has natural gas as the heat source. Forced air furnace was replaced in 2015. A true diamond in the rough- this home has good bones!! Property includes an older detached single car garage. The barns/buildings behind the house are not included with this sale - farmer has a separate driveway to access them, and no livestock will be allowed in them - hay/implement storage only. (id:59911)
RE/MAX Escarpment Realty Inc.
85 - 3900 Savoy Street
London South, Ontario
Welcome to 3900 Savoy Street, Unit 85 a stylish and spacious 2-bedroom, 2.5-bathroom condo nestled in the desirable Lambeth neighbourhood of South London. Ideal for professionals, couples, or small families, this modern home offers a private and upgraded alternative to traditional apartment or townhouse living.The open-concept main floor is filled with natural light and features a sleek kitchen with stainless steel appliances, ample pantry storage, and a welcoming living and dining areaperfect for entertaining. A convenient powder room adds to the functionality of the space.Upstairs, you'll find two generously sized bedrooms, each with its own private ensuite, making the layout ideal for shared living or for those who value personal space. Additional features include in-suite laundry, central air conditioning, gas heating, and plenty of closet and storage space throughout.Enjoy your own outdoor retreat with a private patio, while the quiet, well-maintained complex takes care of exterior maintenanceincluding snow removal and lawn carefor stress-free living.Located just minutes from shopping, restaurants, parks, and schools, with easy access to Highways 401 and 402, this condo offers both comfort and connectivity in a safe, welcoming community. Whether youre commuting or exploring the local area, this is a low-maintenance lifestyle youll love coming home to. (id:59911)
Save Max Real Estate Inc.
443 Van Dusen Avenue
Southgate, Ontario
Welcome to 443 Van Dusen Ave Available for LEASE. This stunning Northeast-facing corner detached home is filled with natural sunlight and offers clear views. Conveniently located just 2 minutes from Hwy-10 and approximately 1 hour from Brampton, this property combines comfort, space, and accessibility. Key Features: Primary Master Bedroom with a 4-piece ensuite and his & her closets, Second Master Bedroom with a 3-piece ensuite, Second-floor laundry for added convenience, Open-concept main floor layout with direct garage access, Total of 6 parking spaces 4 on the driveway (no sidewalk) and 2 in the garage. Central vacuum rough-in and a 200-amp electrical panel, Spacious back and side yards perfect for outdoor activities, Close proximity to future bus stop, Edgewood Plaza, soccer fields, walking trails, and playgrounds, Vacant property-Immediate possession available, Builder to complete driveway and landscaping, The property has also been listed for sale. (id:59911)
Homelife Maple Leaf Realty Ltd.
4 Stother Crescent
Bracebridge, Ontario
Stunning 4-Bedroom Detached Home in the Heart of Muskoka, Built by Mattamy Homes. Welcome to your dream home in one of Muskoka's most sought-after neighborhoods! This brand-new 4-bedroom, 3-bathroom detached home (with a children's park across the street) by Mattamy Homes combines timeless craftsmanship with modern elegance. Step inside to discover an open-concept layout filled with natural light, perfect for both everyday living and entertaining. The heart of the home is a gourmet kitchen featuring top-of-the-line stainless steel appliances, quartz countertops, a spacious island, and custom cabinetry - a true chef's paradise. Upstairs, four generously sized bedrooms provide plenty of space for the whole family, including a luxurious primary suite complete with a walk-in closet and a spa-inspired ensuite. With three beautifully designed bathrooms, convenience and comfort are always within reach. The golf course is just minutes away by car. Don't miss this rare opportunity to own a piece of Muskoka luxury, built by a name you can trust. (40459168) (id:59911)
Royal LePage Platinum Realty
189 Yellow Birch Crescent
Blue Mountains, Ontario
WINDFALL!! Fully furnished, Well appointed semi-detached, "Bedford" model in the desirable Windfall community with many upgrades! Three bedroom, Three and a half bathroom home located minutes to the amenities in Collingwood and walking distance to Blue Mountain Resort. Great, open concept main floor living. Stainless steel appliances, quartz counter tops and under-counter lighting in kitchen. The great room features a gas fireplace and sliding doors out to the back yard where there are great views of Blue Mountain. Large master bedroom with walk-in closet and grand, five piece ensuite. Two additional bedrooms, another full bathroom and the laundry room are also located on the upper level. Exterior gas line for BBQ's in backyard. Finished and Furnished basement, with a Single car garage. (id:59911)
Century 21 Heritage Group Ltd.
198 Savannah Ridge Drive
Brant, Ontario
Welcome to 198 Savannah Ridge Drive in the charming town of Paris, Ontario. This stunning 2-year-old home offers 5 spacious bedrooms, 2.5 bathrooms, and over 2,700 sq.ft. of thoughtfully designed living space. Inside, you'll find 9-foot ceilings and a bright, open-concept layout that blends modern functionality with elegant finishes. The chef-inspired kitchen features quartz countertops and stainless steel appliances, flowing seamlessly into the breakfast area, formal dining room, and expansive living roomperfect for everyday living and entertaining. The main floor also includes a private office, a stylish 2-piece powder room, and convenient access to the double garage. Upstairs, the luxurious primary suite offers a walk-in closet and a spa-like 5-piece ensuite with a soaker tub, double vanity, and separate glass shower. Ideally located just minutes from Highway 403, top-rated schools, parks, the community centre, and downtown Paris, this home combines comfort, luxury, and convenience making it perfect for families and professionals alike. Don't miss your chance to own this exceptional home in one of Ontario's most desirable communities! (id:59911)
RE/MAX Twin City Realty Inc.
