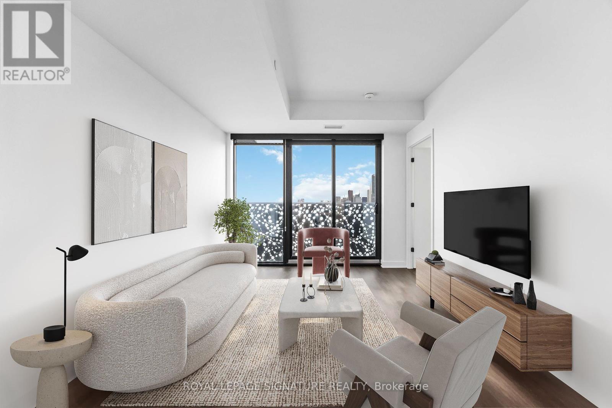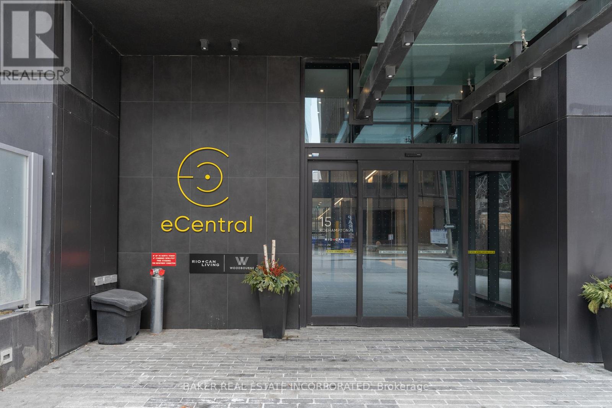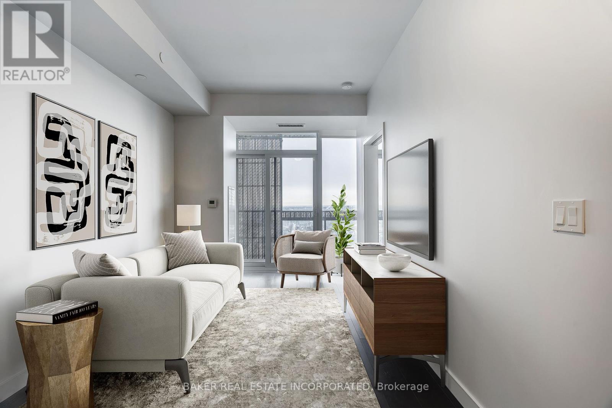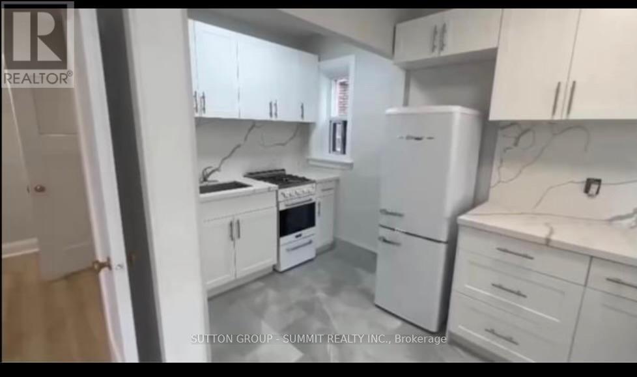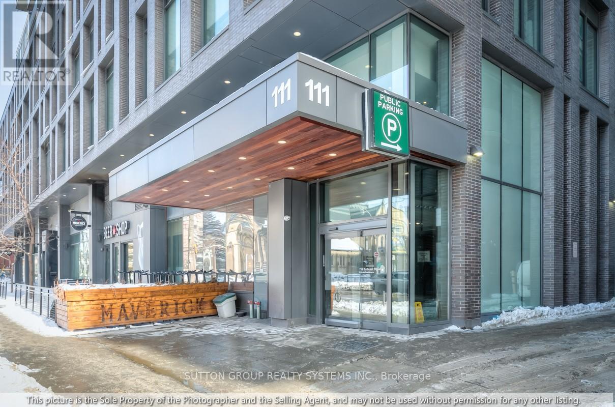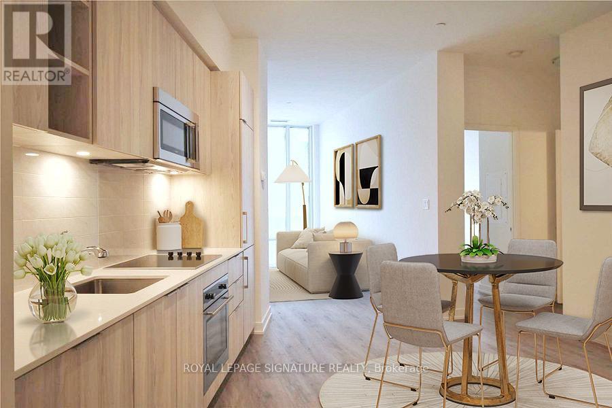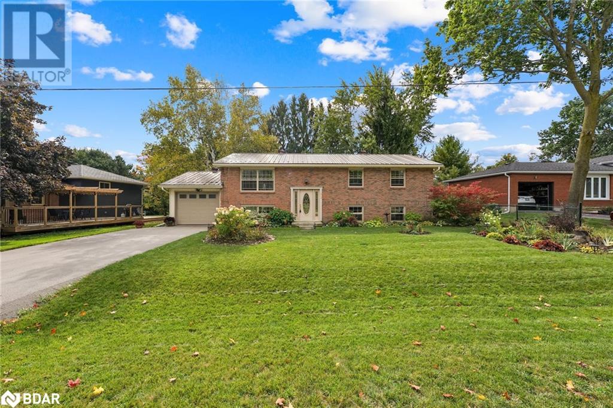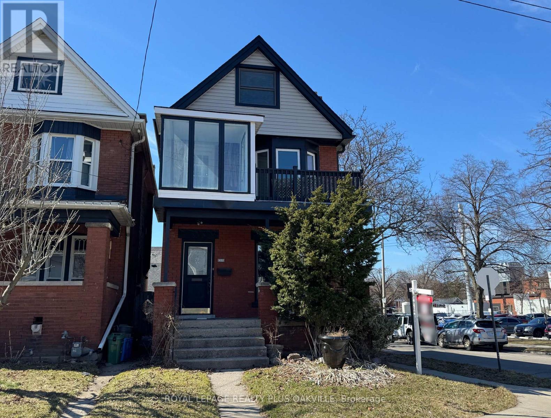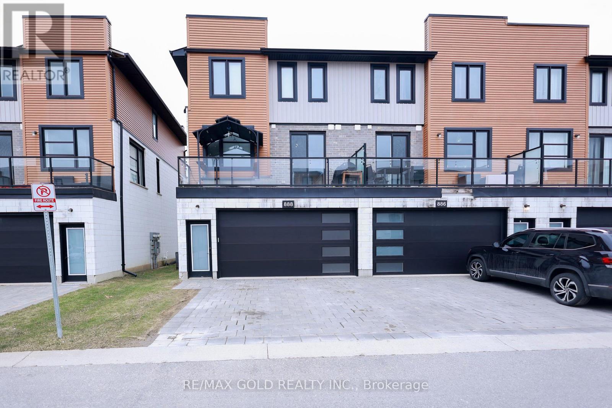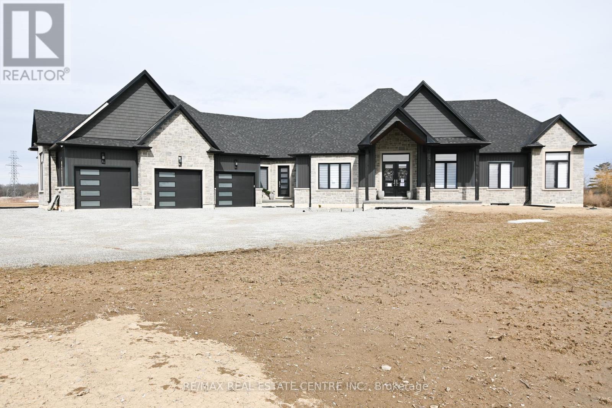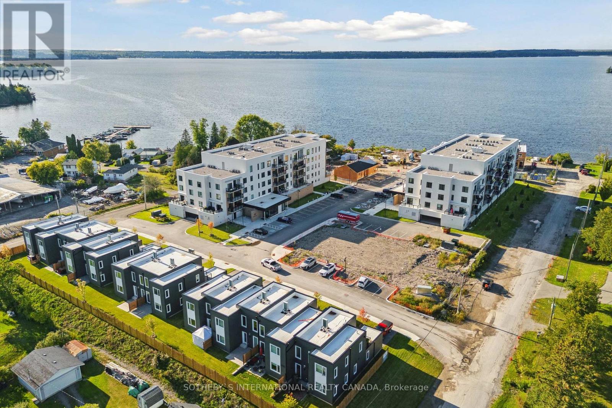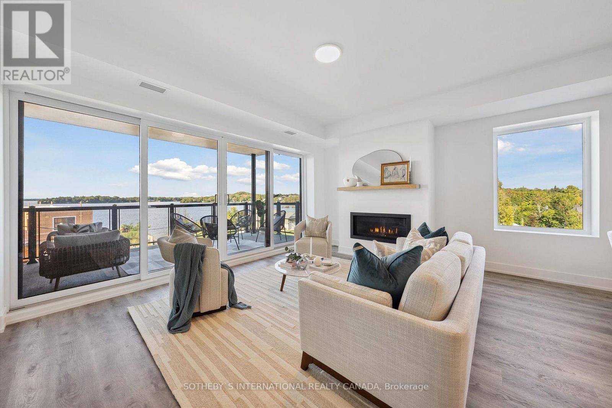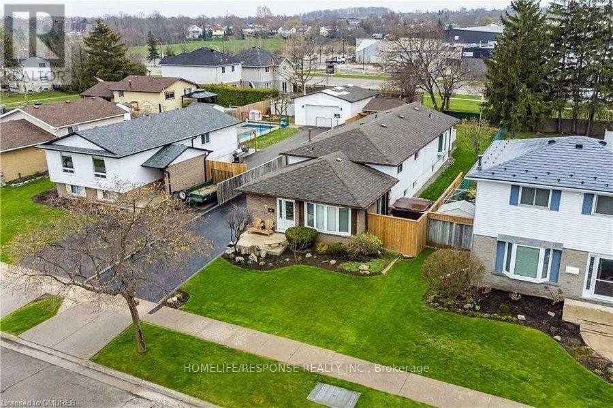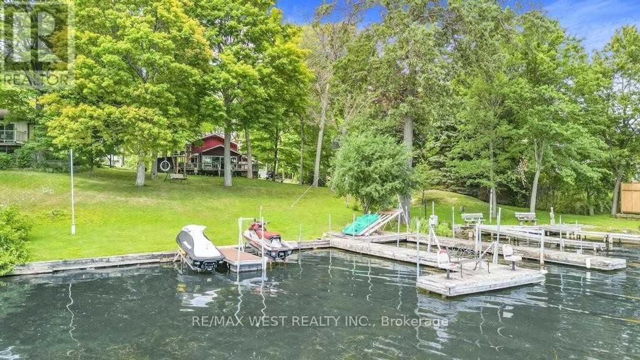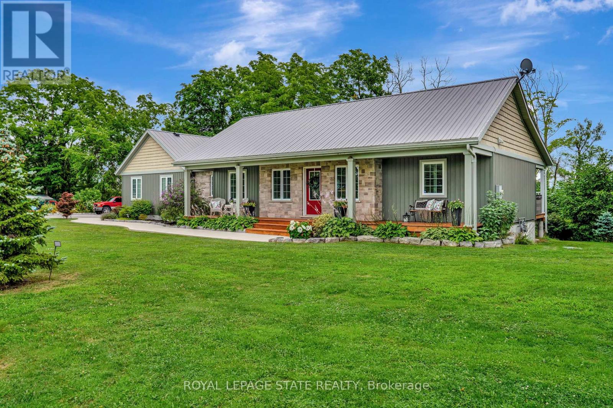83 Howling Crescent
Ajax, Ontario
Bright & Spacious 2-Bedroom, 1 Bathroom Lower-Level Apartment! Welcome to this spacious 2-bedroom, 1 bathroom basement apartment, perfect for those seeking comfort & convenience. Nestled in a quiet, family-friendly neighborhood, this lower-level unit offers everything you need for modern living.The spacious living room area is ideal for relaxing.Both bedrooms are generously sized with ample space, offering a comfortable and private retreat. One full bathrooms are well-maintained, adding convenience. A separate private entrance One designated parking spot is also included. Located in a prime area close to public transit, shopping centers, parks, schools, and major highways, this apartment offers easy access to everything you need. Monthly Rent: $1600. Tenant to pay 40% of other utilities. (id:54662)
Zolo Realty
32 Markham Trail
Clarington, Ontario
Welcome to 32 Markham Trail, a charming townhouse located in Clarington. This beautiful home combines comfort, style, and practicality, offering a perfect living space for families or professionals. The open-concept design effortlessly blends the living, dining, and kitchen areas. The kitchen is well-equipped with modern appliances, quartz countertops and beautiful grey cabinetry, making it a perfect spot for meal preparation and entertaining. Natural light pours in through large windows, illuminating the living and dining areas, creating a warm and welcoming atmosphere. The mainfloor is rounded off with a 2piece bath and access to the garage. Upstairs, the home features three generously sized bedrooms, each offering a peaceful retreat. The primary bedroom includes a walk-in closet, ensuring plenty of storage, and cheater access to the well-appointed four-piece bathroom that caters to the needs of the household. The outdoor space of 32 Markham Trail is equally impressive, with a private backyard that provides a tranquil setting for outdoor activities, barbecues, or simply unwinding. The fully finished basement adds even more living space, offering a versatile area that can be used as a recreation room, home office, or additional bedroomideal for growing families or those who enjoy extra space for hobbies or entertainment. The front of the home features a private driveway and an attached garage, offering secure parking and additional storage options. This townhouse is located in a family-friendly neighborhood, close to schools, parks, recreational facilities, shopping centers, and dining options, making daily life incredibly convenient. The community also offers easy access to major transportation routes, ensuring a straightforward commute to surrounding areas. This townhouse is an exceptional opportunity for those seeking a move-in-ready home with modern comforts and an unbeatable location. (id:54662)
RE/MAX Twin City Realty Inc.
Bsmt - 18 Hester (Basement) Avenue
Ajax, Ontario
Stunning John Boddy Dream Home in the heart of Pickering Village. Basement Total of 1200 Sqft of luxury living (Bsmt only) $Thousands spend on Upgrades & white appliances. Interlocked Driveway and walkway to separate private entrance. Single Door Entry, Grand Foyer leads to Kitchen and Dining. Large above ground Windows offers Lots Of Natural Light. Elegant Dining Room, Family Room W/Gas Fireplace & impressive large kitchen with breakfast bar. Upgraded white appliances, Ample Counter Space. 2 Large Bedrooms with above ground windows, with Upgraded 5-Piece Shared Washroom. Private ensuite Laundry. Steps tp Parks,Schools and short drive to Shopping and Hwy 401. (id:54662)
Century 21 Leading Edge Realty Inc.
302 - 1460 Whites Road N
Pickering, Ontario
Exceptional upper unit with roof top terrace! This corner unit in the heart of Pickering, offers unparalleled access to Highway 401, Go Train, shopping, dining, and all essential amenities. This modern and stylish multi-level townhouse stands out from the rest with its spectacular rooftop terrace, where you can soak in great views, including the lake. A perfect spot for entertaining, dining under the stars, or unwinding after a long day. With the option to add outdoor heaters, it can make the perfect retreat no matter the season. Whether hosting summer barbecues, cozying up with a warm drink in the cooler months, or simply taking in the scenery, this space is truly special. Inside, you'll find California shutters throughout, adding both elegance and privacy to the space. The open-concept layout is designed for modern living, with an island perfect for entertaining. Watch the game, or enjoy a movie while preparing snacks for your guests. Large windows on both sides flood the home with natural light, creating a warm and inviting atmosphere. Parking is a breeze with two separate parking spaces, no more car shuffling! Two people can park with ease, and you'll never have to worry about finding a spot. Don't miss the opportunity to own this rarely offered gem a perfect blend of style, comfort, and unbeatable location! (id:54662)
Royal LePage Estate Realty
1307 - 70 Distillery Lane
Toronto, Ontario
Bright & Sun-Filled 1 Bedroom In The Heart Of The Distillery Offering Parking & Storage Locker. Features Include; Full Size Stainless Steel Appliances In Kitchen, Engineered Hardwood Throughout, Spacious Bedroom With Double Closet & Even Room For Your Work From Home Setup! Generous 4 Piece Bath With Large Vanity, Double Faucets & Stacked Washer/Dryer. And Did I Mention The Fantastic, Unobstructed Lake & City Skyline Views From An Over-Sized Terrace. Relax & Unwind Or Dine Al Fresco! All This Steps To The Distillery's Restaurants, Patios, Cafes & Shops And A Short Stroll To Harbourfront. What Could Be Better. Please Note, Photos From Previous Tenant. Property Now Vacant And Freshly Painted Throughout. ***$2375 + Hydro, Includes Parking & Locker. AAA Tenants, Non-Smokers and No Pets.** (id:54662)
RE/MAX Hallmark Realty Ltd.
1308 - 8 Mercer Street
Toronto, Ontario
Best deal in ENTERTAINMENT DISTRICT- next to the prestigious Nobu hotel and residences -without paying NOBU PRICES 3 bedroom, 2 washroom S/W CORNER UNIT, over 1000 sq ft including large balcony, with PARKING AND LOCKER. WALK score of 99 and a transit score of 100/100 .Surrounded by the City's Best Restaurants, Attractions and Entertainment . Easy access to essential transit options as well as landmarks like the P.A.T.H. Presently leased for 4k - Cooperative Tenants leaving end of July. LOW MAINTENANCE AND MANY UPGRADES .Perfect for professionals working from home or small family. STEPS to St Andrew subway station, TIFF Bell Lightbox, Rogers Center, Roy Thompson Hall, Princess of Wales Theatre and The iconic Royal Alex. AWESOME building amenities include a Scandinavian inspired sauna and spa ,a screening room ,a party room and 10,000 sq ft terrace .DONT MISS OUT! (id:54662)
RE/MAX West Realty Inc.
1 - 879 York Mills Road N
Toronto, Ontario
Casa Manila, established in 2006 and acquired in 2010 by Rizalde Cuachon (CFO) and his wife, Mila Nabor-Cuachon (CEO, Creative Director, and Executive Chef), has grown into a renowned Filipino restaurant in Canada. Offering dine-in, takeout, and catering services including corporate catering and Kamayan, a traditional hands-on Filipino dining experience Casa Manila balances authenticity with innovation. Under their leadership, the restaurant has earned numerous awards, appeared on "Best Of" lists, and built a comprehensive digital library of professional photos and SOP documents, making it a turnkey model for franchising and expansion. As the first Filipino restaurant in Canada featured on major TV networks, Casa Manila has gained widespread recognition. It has been showcased on Food Network Canadas You Gotta Eat Here, Gusto TVs DNA Dinners, and various radio programs, YouTube channels, blogs, and TV segments like Breakfast Television and The Social. The restaurant operates two prime locations, both with liquor licenses and seating areas (78 @ York Mills and 28 @ Danforth). Both locations have patios (40 @ York Mills and 10 @ Danforth with a Cafe option to increase seating). Casa Manilas core values professionalism, honesty, creativity, and social responsibility have earned it a Tourism Canada award for Best Employer. With a diverse customer base (50% Filipino, 50% non-Filipino), the restaurant is praised for its extensive menu, holistic dining approach, and vibrant cultural ambiance. It also integrates modern technology, using the "Toast" POS system for seamless transactions and future orders. Its robust online presence, including a highly developed website, e-commerce platform, and social media accounts, ensuring convenience and accessibility for customers. Both the York Mills and Danforth locations, including their liquor licenses, seating areas, and patios, are included in this commercial listing sale (id:54662)
RE/MAX West Realty Inc.
5711 - 55 Cooper Street
Toronto, Ontario
Experience Urban Elegance in this stunning 3-bedroom, 3-bathroom Condo located on the 57th floor of the prestigious Sugar Wharf Condominiums by Menkes. This Furnished Unit Comes With Break-Taking Views of the City & Lake with 1273 Sq ft of Living Space + 444 Sq Ft wrap-around Balcony. Open Concept Kitchen, Living Room, Ensuite Laundry, Stainless Steel Kitchen Appliances Included, The City Nestled on Toronto's Waterfront, Sugar Wharf Condominiums is Everything You've Been Dreaming Of. Overview Ontario Lake. Steps To Union Station, TTC, Sugar Beach, Loblaws, LCBO, St. Lawrence Market, George Brown College, Financial and Entertainment Districts. (id:54662)
Zolo Realty
Lph01 - 18 Kenaston Gardens
Toronto, Ontario
This bright and spacious one bedroom, one bath Lower Penthouse unit With 10 Ft Ceiling In The Prestigious Bayview Village offers a stylish open concept layout with seamless flow between the living, dining and kitchen areas. Enjoy stunning West- facing views from your private open balcony, perfect for sunset and relaxation. The unit comes with the convenience of a locker and an underground parking. Located steps away from Bayview Village Shopping Centre, TTC Subway, parks and many restaurants. The building offers exceptional amenities including a fitness centre, indoor pool, party room, visitor parking and 24 hours concierge. Ideal for professionals or couples. (id:54662)
RE/MAX Excel Realty Ltd.
1103 - 38 Forest Manor Road
Toronto, Ontario
Newer Condo, Large Balcony, Floor To Ceiling Window, 9'Ceiling Height. Open Concept W/Laminate Floor. Large 1+1 Bedroom! East Fantastic View. Walking Distance To Subway, Steps To Shopping Mall, Highway 401 & 404 All Just Minutes Away! (id:54662)
Homelife Landmark Realty Inc.
122 Elvaston Drive
Toronto, Ontario
FURNISHED.SHORT TERM RENT. THE PERFECT FURNISHED RENTAL! SHORT-TERM! MOVE-IN READY! Fabulous backyard with Ravine Lot! One of Best properties in Victoria Village! Rarely Offered Approx 5000 + sq ft of total renting space. Custom-Built 3 stories raised bungalow with 6 bdr/6 bath. Fully renovated with 2 kitchens, spacious LOFT with BAR, 4 Fireplaces, large laundry. Bright Formal Dining. Family room W/cozy Fireplace. Large main kitchen with Island and Breakfast area. W/O double doors to Patio. Separate Side Entrance. Two Huge On-suite is located on the main floor with no stairs to clime! Sizable bedrooms with Closet spaces and Serene Ravine Views. Large windows provide much natural lights.Extras: Refrigerators (5), Gas cook top, Range Hood, Electric Oven and Stove, Dishwashers (2), Microwaves, (2), Washer, Dryer, Security system, All windows shutters and blinds, TV (2) .Garage door opener.high speed internet 12GBT (id:54662)
Right At Home Realty
4204 - 55 Charles Street E
Toronto, Ontario
An exceptional opportunity to own a luxury 2-bedroom, 2-bathroom condo in one of Toronto's most coveted neighbourhoods, offering outstanding value and a prime downtown location just south of Yonge & Bloor. Perched on a high floor, this suite provides breathtaking, panoramic city views that will leave you captivated. Featuring high-end finishes throughout, it boasts smooth, high ceilings, custom kitchen cabinetry with integrated Panasonic appliances, stone composite countertops, engineered luxury vinyl flooring, and expansive floor-to-ceiling windows that flood the space with natural light.The open-concept layout is ideal for both relaxation and entertaining, with a spacious eat-in kitchen showcasing beautiful millwork. The primary bedroom features a private 3-piece ensuite, while the second bedroom, with sleek sliding doors, offers flexible use as either a bedroom or a stylish home office. Enjoy over 20,000 sq. ft. of world-class amenities, including a state-of-the-art fitness centre with virtual cycling, Olympic lifting, yoga, and steam rooms; a rooftop C Lounge with indoor/outdoor entertaining space, BBQs, and lounge areas; study spaces; a media room; a ground-floor pet spa; refrigerated parcel storage; guest suites; and 24/7 concierge service.With an unbeatable walk score and unparalleled amenities, 55 Charles St E offers the epitome of luxurious urban living. (id:54662)
Royal LePage Signature Realty
3405 - 15 Roehampton Avenue
Toronto, Ontario
Modern rental community living in the Heart of Midtown with Limited -Time Offer: One Month Rent-Free. Bringing your net effective rate to $2,302 for a one year lease.(Offer subject to change. Terms & conditions apply.)Ideally located at Yonge & Eglinton, with direct underground access to the Eglinton TTC subway station. Nestled in one of Toronto's most vibrant and sought-after neighbourhoods, this one bedroom & one bath suite over looking amazing city views, designed for both style and convenience, this elegant suite boasts 9' smooth ceilings, a modern kitchen with quartz countertops & stainless steel appliances, sleek wideplank laminate flooring, and a full-sized in-suite washer & dryer. Enjoy the best of Midtown living, just steps from premier shopping, dining, and entertainment, with EPlaces three-storey retail hub right next door. One of a kind feature, full-time on-site Property Management team and a 6-day/week maintenance team, delivering hotel-inspired white-glove service for a seamless rental experience. Dont miss this rare opportunity to live in are fined, connected, and vibrant community! Building Amenities Include Rooftop Fitness Centre, Meeting/Study Rooms, Public Outside Sitting Areas, Dog Wash, 4 Guest Suites, Library Barbecue Area. Underground Access to Eglinton TTC station. Parking Available/$275 Per Month. (id:54662)
Baker Real Estate Incorporated
519 - 5 Rosehill Avenue
Toronto, Ontario
Filled with natural light, this rare corner unit offers a blend of elegance and convenience in Midtown, near the prestigious and historic Rosedale community with a 2 min walk to the subway. Perfect for downsizers, professionals and young families seeking a peaceful & vibrant neighborhood with a spacious living, full-service boutique condo that offers day and night security, essential amenities, and proximity to the best private and public schools. Enter into a welcoming foyer that leads to the open living and dining areas, while the galley kitchen's large window bathes the space in natural light. A converted enclosed den with a built-in closet serves as a bedroom/office space, with the option to revert it back into an extravagant open layout. Premium Birdseye Maple flooring enriches every room. The primary bedroom features a walk-in closet with an organizer and a 4-piece ensuite, while a spacious second bedroom and den ensure comfortable living. Step onto your private balcony and take in the vibrant cityscape. Includes a premium parking unit and locker, and where else can you find free visitor parking in the heart of the bustling city of Toronto, perfect for entertaining, offering the ultimate convenience and location. Living by Yonge St and St. Clair has its perks! You'll be immersed in an upscale urban lifestyle with easy access to transit, David A. Balfour Park & Trail, and the ravine system -- offering the perfect balance of city and nature. Don't miss this opportunity to live in one of Midtown's most desirable communities. Schedule your private viewing today! (id:54662)
Royal LePage Signature - Samad Homes Realty
2308 - 15 Roehampton Avenue
Toronto, Ontario
Modern rental community living in the Heart of Midtown with Limited -Time Offer: One Month Rent-Free. Bringing your net effective rate to $2,679 for a one year lease. (Offer subject to change. Terms & conditions apply.) Ideally located at Yonge & Eglinton, with direct underground access to the Eglinton TTC subway station. Nestled in one of Toronto's most vibrant and sought-after neighbourhoods, this two bedroom & two bath suite featuring a wrap around balcony offers a split floor plan for functionality, designed for both style and convenience, this elegant suite boasts 9' smooth ceilings, a modern kitchen with quartz countertops & stainless steel appliances, sleek wideplank laminate flooring, and a full-sized in-suite washer & dryer. Enjoy the best of Midtown living, just steps from premier shopping, dining, and entertainment, with EPlaces three-storey retail hub right next door. One of a kind feature, full-time on-site Property Management team and a 6-day/week maintenance team, delivering hotel-inspired white-glove service for a seamless rental experience. Dont miss this rare opportunity to live in are fined, connected, and vibrant community! Building Amenities Include Rooftop Fitness Centre, Meeting/Study Rooms, Public Outside Sitting Areas, Dog Wash, 4 Guest Suites, Library Barbecue Area. Underground Access to Eglinton TTC station. Parking Available/$275 Per Month. (id:54662)
Baker Real Estate Incorporated
305 - 1840 Bathurst Street
Toronto, Ontario
Charming Boutique Art Deco building in Forest Hill/Cedarvale neighbourhood. Beautiful 2 bdrm. Sunny corner unit with hardwood floors. Eat-in kitchen. Rare and valuable ensuite laundry.Wood burning fireplace (WETT certificate 2021). Beautiful newer rooftop deck with barbeque and amazing views to the south and east. And, yes, soon to be open Eglinton Crosstown a five minute walk away.Maintenance fees include property taxes and all utilities. All appliances are new in last 3 years except stove. (id:54662)
Forest Hill Real Estate Inc.
3303 - 15 Roehampton Avenue
Toronto, Ontario
Modern rental community living in the Heart of Midtown with Limited-Time Offer: One Month Rent-Free. Bringing your net effective rate to $2,264 for a one year lease (Offer subject to change. Terms and conditions apply). Ideally located at Yonge & Eglinton, with direct underground access to the Eglinton TTC subway station. Nestled in one of Toronto's most vibrant and sought-after neighbourhoods, this spacious one bed & one bath overlooking amazing city views, designed for both style and convenience, this elegant suite boasts 9' smooth ceilings, a modern kitchen with quartz countertops & stainless steel appliances, sleek wideplank laminate flooring, and a full-sized in-suite washer & dryer. Enjoy the best of Midtown living, just steps from premier shopping, dining, and entertainment, with EPlaces three-storey retail hub right next door. One of a kind feature, full-time on-site Property Management team and a 6-day/week maintenance team, delivering hotel-inspired white-glove service for a seamless rental experience. Dont miss this rare opportunity to live in a refined, connected, and vibrant community! Building Amenities Include Rooftop Fitness Centre, Party Room, Movie Room, Game Room, Meeting/Study Rooms, Dog Wash, 4 Guest Suites, Library, Barbecue Area. Underground Access to Eglinton TTC station. Parking Available for $275/month. Locker Available for $75/month. (id:54662)
Baker Real Estate Incorporated
202 - 98 Vaughan Road E
Toronto, Ontario
Updated One bedroom Unit Located in Highly Desirable Bathurst & St. Clair Area, Steps Away From Transit & Subway Service. Outdoor Parking Available at an additional cost at rear of building. No Laundry In The Building however Laundromat located across the street. This Building Is Privately owned thus no Condo board. (id:54662)
Sutton Group - Summit Realty Inc.
523 - 111 Bathurst Street
Toronto, Ontario
Welcome to One Eleven Condominiums, your urban oasis in King West. One of the largest 1-bdrm units. 622 square feet plus a 99 sq ft balcony, according to the developer's floor plan. Move-in ready, freshly painted, bright and clean one-bedroom, one-bathroom condo. Same floor locker included. South-facing with floor-to-ceiling windows and concrete ceilings. Open concept kitchen, living and dining area with modern cabinets, stainless steel appliances, and engineered hardwood floors. Large, 95 sq ft., balcony is perfect for entertaining. The well-managed building offers a landscaped courtyard garden, exercise room, and a spacious event room. Easy access to highways, transit, shops, parks, and the vibrant nightlife of the Entertainment District. Just steps away from everything that you need. The city's best restaurants, bars, and nightlife are right outside your door. (id:54662)
Sutton Group Realty Systems Inc.
217 - 50 Ordnance Street
Toronto, Ontario
Discover Contemporary Living at Its Finest in Playground Condos! This exceptional unit showcases a spacious, one-of-a-kind layout with soaring ceilings that enhance its open and airy feel. The modern kitchen is a chefs dream, complete with premium built-in appliances, elegant countertop lighting, and a striking backsplash. A generous den offers an ideal workspace for your home office or creative pursuits. Indulge in world-class amenities, including a state-of-the-art fitness center with a sauna, yoga studio, and two luxurious Jacuzzis. Relax and entertain at the outdoor pool and patio area, or host gatherings in the stylish party room, theatre, and lounge. Perfectly positioned just steps from the waterfront, scenic parks, grocery stores, trendy shops, TTC access, The Ex, BMO Field, and the vibrant neighborhoods of King West and Liberty Village. As an added bonus, the Landlord will cover the cost of high-speed internet for the first 3 months making your move-in even more seamless and stress-free! (id:54662)
Royal LePage Signature Realty
13 Jardine Crescent
Creemore, Ontario
Welcome to 13 Jardine! This raised bungalow offers the perfect blend of comfort and outdoor charm. Nestled on a large 75x135ft lot, the home boasts a private backyard with mature trees, perennial gardens, and ample space for outdoor enjoyment. The bright, spacious main floor features kitchen with solid oak cupboards, a dining room that flows seamlessly into the outdoor space with a walkout to the backyard and 3 good sized bedrooms, primary bedroom with semi-ensuite. The lower level boasts a cozy family room with an electric fireplace, a 4th bedroom, and a large laundry/utility room with walk-up to the garage, offering in-law suite potential. With a steel roof, updated insulation, new windows and doors, this home is move-in ready. Large 10x20 shed on concrete pad in backyard. Walkway to side of property to the community park. Located in the charming village of Creemore, it's walking distance to schools, shops, and restaurants, and offers an easy commute to Barrie, Alliston, or the GTA. A perfect family home in a serene, village setting! (id:54662)
Keller Williams Experience Realty Brokerage
1407 - 1900 Lake Shore Boulevard W
Toronto, Ontario
Discover modern condo living at its finest at Park Lake Residences! This bright & spacious 2 bedroom, 2 bathroom corner unit features unobstructed panoramic views from each and every room! The nine-foot ceilings and floor-to-ceiling windows offer incredible views of the east Toronto city skyline. The south views of stunning Lake Ontario are unbeatable. Sophisticated and modern finishes in this chef's kitchen with stainless steel appliances. The breakfast bar provides a laid-back and informal space for breakfast on the go or for hosting dinner parties! Two generous-sized bedrooms, two full baths and a spacious and open-concept living space round out this suite. Complete with one parking space and one locker! A fantastic waterfront location that provides quick access to downtown and major highways. Steps ToSunnyside Beach And Outdoor Pool, 300 M To High Park, 10 Minutes Walk To Marine Parade Dr, Restaurants, Bike Trail, TTC At The Door. (id:54662)
RE/MAX Prime Properties
Real Broker Ontario Ltd.
54 Bimbrok Road
Toronto, Ontario
Welcome to your dream home! Nestled in a quiet, family-friendly Scarborough neighbourhood, this totally renovated bungalow has had the same owner for over 45 years. With great curb appeal and a new roof(2024) this amazing property offers a perfect blend of modern elegance and classic charm. Step inside to discover an inviting open-concept layout filled with natural light. High end custom finishes throughout including pot lights, 100% waterproof laminate floors, sleek white cabinetry & quartz counters. The spacious living/dining area overlooks the chef inspired kitchen with ample counter space and a convenient centre island with breakfast bar, a delight for entertaining. This home features three generous bedrooms including the primary suite with his and hers closets. The stylish main bathroom features contemporary finishes, while the finished basement includes a kitchenette and plenty of space for additional appliances. You'll also find a large recreation room, a bedroom with a walk-in closet, a three-piece bathroom, a versatile open area, and a laundry room with a cold cellar. With a side entrance that could easily be converted into a private entrance, this basement space offers fantastic rental potential or could serve as an ideal in-law or nanny suite. The "Safe and Sound" insulation ensures a soundproof environment in the bedroom and recreation room. An expansive backyard with no neighbours behind is a great place for the kids to play or to just relax and enjoy your beautiful surroundings. Located just minutes from parks, schools, shopping, and public transit, this bungalow combines suburban tranquility with urban convenience. Don't miss your chance to own this stunning home! (id:54662)
Century 21 Leading Edge Realty Inc.
58 Lorne Avenue
Hamilton, Ontario
Dont miss this incredible opportunity to own a versatile, multi-generational home with two distinct living spaces! The main level features an updated kitchen with full-size stainless steel appliances, a spacious living and dining area, a front bedroom with double doors for added privacy, and a four-piece bath. This level also provides direct access to the yard and parking. Lower level includes a second bedroom option, a full laundry area, and additional storage. The second floor boasts a full-size eat-in kitchen with access to a balconyperfect for entertaining and BBQs. A spacious living room, a second bedroom, and another four-piece bath complete this level. Enjoy extra living space with two balconies and an enclosed sunroom, seamlessly blending indoor and outdoor living. The third-floor loft offers a flexible bonus living space, a primary bedroom, a two-piece bath, and an additional laundry area. This highly desirable property includes two dedicated parking spaces at the rear plus outdoor shed. Key updates include a new furnace and A/C (2024) with a 10-year transferable warranty, a 200-amp electrical panel (2013), and a roof replacement (2011). Several windows were updated in 2016, including the second-floor bay window and bedroom windows in both upper and lower units. Located just one block from beautiful Gage Park and close to hospitals and local amenities, this property is a fantastic investment opportunity. (id:54662)
Royal LePage Realty Plus Oakville
2 Morning Dew Drive
Brantford, Ontario
Located on a quiet street in a wonderful family oriented community, this beautifully maintained bungalow home is ripe for the purchase. Owned by one family since 1969, it has never been on MLS. Built to last, it is an all brick detached home in the North end of Branford and close to schools, public transit, the mall, and shopping centres are close by. Also Minutes to the 403, for easy highway access. This home offers families a spacious kitchen with a large, but cozy living room for family gatherings, 3 bedrooms, including a large master bedroom, one 5 piece bathroom, includes a jacuzzi and 2 piece bathroom in basement. This home can easily convert to a two family home. This lovely house features a 2 year old furnace and a new roof completed in 2012.With its large backyard and in-ground pool, the space is ideal for outdoor entertainment. (id:54662)
Royal LePage Signature Realty
54 Penndutch Circle
Whitchurch-Stouffville, Ontario
***Your Search Is Over!!!***WOW***Welcome to this luxurious, bright and beautiful home that blends elegance, comfort, and modern convenience in such a delightful way***This lovely home is situated on a premium 'pool size', corner lot and has great 'curb appeal' with a wrap-around veranda and a wrought iron railing as well as custom cut interlock stone driveway, walkway and steps***Nestled within a most desirable neighborhood, this lovely home offers over 3,500 square feet of thoughtfully designed living space.***The spacious, bright, open concept Kitchen was renovated in 2021***Enjoy the comfort of four spacious Bedrooms on the 2nd storey where there's also a bright, open concept 'Home Office foyer space***As you enter this wonderful home, you're greeted by a grand foyer with decorative columns, soaring ceilings, a beautiful chandelier, and gleaming hardwood floors throughout.***The Living Room features bright and elegant floor to soaring ceiling windows.***The formal dining area is fit for a King's feast!***Another great Feature is the fully finished lower level with a Teen/Nanny Suite that's equipped with a Kitchenette, 3 piece Bath, Bedroom and Living Area!***This beautiful home is finished from top to bottom and has been lovingly cared for.***This wonderful home and property has been upgraded and updated throughout!***Some Assets of great value are: Quality, High Efficiency Furnace, Air Conditioner & Hot Water Tank , all purchased April/2024, Water Depot Deluxe Water Softener (2020), Waterite Reverse Osmosis (2020), Clothes Washer (2022), Basement Premium Broadloom (2021) AND SO MUCH MORE!!! What are YOU waiting for???????Just pack your belongings and move right in! (id:54662)
Right At Home Realty
43 - 99 Roger Street
Waterloo, Ontario
Brand new, never lived 2 bedrooms 2 washrooms townhouse (End Unit) lots of Sunlight. Great investment as well as good opportunity for younger couples. Low maintenance fee. Attached garage, 2 Car Parking. Very Bright spacious unit. Private Terrace. Quartz Counter top.Upgraded Kitchen cabinets. Minutes from University of Waterloo And Wilfred Laurier University,Google HQ, LRT Train, Grand River Hospital. (id:54662)
Sutton Group - Summit Realty Inc.
51 Rossford Crescent
Kitchener, Ontario
Sat Mar 29, 2:00 PM-4:00 & MONDAY NIGHT 5:30 TO 7! This beautifully updated side split home is situated on a large corner lot, offering plenty of parking space, including room for an RV/boat and other vehicles on highway-grade heavy-weight asphalt. The interior showcases a newer chef's kitchen with stunning quartz countertops, stainless steel appliances (including a gas stove and built-in microwave), and Garden doors that lead out to the deck where you'll find a gas BBQ in the fenced yarda perfect setup for outdoor entertaining. The open-concept living room features a large bay window, flooding the main floor with natural light. Additionally, there's a main floor bedroom that could easily double as a convenient home office space. Throughout the home, you'll find newer California ceilings, pot lights, flooring, and both interior and exterior doors, including the garage door. The basement is finished with a recreational room, complete with a corner rough-in designed for a wet bar, offering in-law potential. Updated central air conditioning system and gas furnace installed in 2019, as well as a water heater replaced in 2021, ensuring comfort and efficiency for years to come. Overall, this home offers modern amenities, ample space, and versatile living areas, making it an ideal choice for those seeking both comfort and style. (id:54662)
RE/MAX Real Estate Centre Inc.
865 Fallis Line
Cavan Monaghan, Ontario
Welcome to 865 Fallis Line where exceptional value meets quintessential family living in one of Millbrook's newest subdivisions. Nestled in a family friendly neighbourhood, this family home displays picture perfect living at every corner. The curb appeal of this home will catch your eye straight away. As you step inside, double doors will lead you into your own private office and warm hardwood floors guide you through a thoughtfully designed main floor, with a separate dining space, a large eat-in kitchen offering ample cabinetry, storage, and counter space and a beautiful family room. Off the kitchen, sliding glass doors will lead you out to your rare fully fenced expansive backyard, perfect for enjoying your summer days. As you make your way inside, an oak hardwood staircase will lead you upstairs to where all 4 bedrooms are conveniently located. Double doors will lead you into your oversized primary suite featuring a large walk in closet and ensuite retreat, equipped with a double vanity, a large free standing soaker tub and a floor to ceiling glass shower. Down the hall, you will find 3 additional bedrooms and 2 additional full bathrooms. A full laundry room will complete this level. The lower basement level offers an additional 1000sqft of untouched space awaiting your personal touches. Beyond the property lines, this area boasts beautiful parks & schools, making it an ideal choice for families with children. The location also offers easy access to major transportation routes, and proximity to the charming Millbrook Village, shopping centers, & recreation. Property is being sold under Power of Sale, sold as is, where is. (id:54662)
RE/MAX Escarpment Realty Inc.
888 West Village Square
London, Ontario
3 Storey Modern Luxury End-Unit Condo Townhouse: 4 Bed, 4 Bath W/ 2 Car Garage, 2 Outdoor Terraces: 1 In Front, 2nd At Back. More Functional Living Space. Open Concept Living-Family, Dinning. Kitchen W/ SS Appliance, Quartz Countertop, Center Island & Large Pantry. Upper Flr: Primary Bedroom W/ Closet & 3Pc Ensuite Plus Other 2 Good Size Bedrooms, 3 Pc Washroom &Laundry. Main Flr Has Additional 4th Bedroom W/ 3Pc Ensuite & W/I Closet. Close to All Amenities & The Western University London. (id:54662)
RE/MAX Gold Realty Inc.
Spectrum Realty Services Inc.
71 Chaumont Drive
Hamilton, Ontario
Luxury living at its finest, located in one of the most desirable settings in Stoney Creek. This absolutely gorgeous detached home, built by Rosehaven Homes, sits on a 130-ft deep lot and offers 3,102 sq. ft. of luxurious living space. The main floor boasts a grand foyer, a separate family room with a cozy gas fireplace, and a gourmet kitchen upgraded with countertops, a center island, and beautiful cabinetry - truly a chef's dream. The kitchen comes fully equipped with stainless steel appliances, including a fridge, stove, over-the-range microwave, and dishwasher. The dining and living rooms feature elegant hardwood flooring throughout. Step outside to a large backyard, perfect for summer entertaining. Upstairs, you'll find four spacious bedrooms, including a large primary bedroom with a walk-in closet and a luxurious 5-piece ensuite. The three additional generously-sized bedrooms make this home ideal for families of any size. The convenience of upper-floor laundry adds to the home's practicality. This spectacular location offers quick access to the Confederation GO station, as well as the QEW and Red Hill Parkway, making commuting a breeze. (id:54662)
RE/MAX Escarpment Realty Inc.
3 - 7325 Sunset Place
Grimsby, Ontario
This custom Bungalow is a stunner. 3600 sq ft of finished luxury on the main level and 3600 partially finished at the lower level. All high end finishes through out.Open plan kitchen and living room with fire place, high ceilings and a fabulous chandelier, with a walk out to your covered gabled deck which also has its own fire place! A spectacular home office with custom built ins and glass walls graces the entrance . A wet bar separates your chefs kitchen and formal dining room. The primary suite sits privately at one end of the home with its own fireplace, a walk out and a 5 piece en suite. The primary closet is straight out of a magazine. At the other end of the home sit 2 large bedrooms with their own custom bathroom. The main level also has a powder room and a huge laundry with cabinets and sink with direct access to the 3 car garage. The basement also has walk up directly to the garage as well as a walk out to the garden. The lower level is bright with high ceilings , a rough in and a well stocked and organised utility room. This home ticks all of your boxes with room for everyone and everything! **While this home is registered as a condo the only fees associated with the Condo Corporation are $98 per month rd maintenance ( snow plough).The lot size is 193.67 x 338.65 sq ft. (id:54662)
RE/MAX Real Estate Centre Inc.
14 Lakeview Drive
Hamilton, Ontario
Welcome to this Impressive Custom Built Home Set Within This Friendly Lake Front Community, Offering around 4500 sq ft of Finished Living Space including Fully Finished Basement. Situated on a Commanding Corner Lot approx 50ft x153ft. with Fully Fenced Pool Sized Yard. This Neighbourhood features Parks, Beach, Marinas, Schools and QEW Highway all Within Easy Access. Open Plan Contemporary Main Floor Design Comprising Family area, Dining area and Custom Built Kitchen With High End S/S Appliances Including 36 Gas Top Stove, Hood Fan, Fridge, Dishwasher, Wine Fridge and Quartz Counters. Carpet Free Home (Except Cinema Room). Double Doors to Front facing Living Room with Motorised Window Blinds Throughout. Mudroom With Built In Hanging Space and Storage. 2pc Powder Room. Four Full Bedrooms Comprising of Principal Bedroom Suite, Walk In Closet including Shelves, Drawers and Automatic Lighting. Amazing Oversize Spa Like En-Suite Bathroom Retreat with Soaker Tub, 2 Vanity Sinks, Large Walk In Shower, Smart Toilet, Motorised Window Blind and Luxurious Heated Floor. Bed 2 Has Double Doors Opening to Roof Deck with Views of Lake Ontario. Bed 3 has Two Large Windows with Views Across The Lake. Bed 4 Has Large Window. Generous Family Bathroom Includes Double Vanity Sinks and Large Walk in Shower. 2nd Floor Laundry with Washer, Dryer, S/S Laundry Tub and Quartz Counters. Fully Finished Basement with Recreation Room, Home Cinema Room, Stylish Bathroom and Ample Storage Spaces. Located just a Short Distance from the Amenities like Costco, Metro etc. at Winona Crossing Shopping Plaza. (id:54662)
International Realty Firm
30 Bentgrass Drive
Welland, Ontario
Brand New, Beautiful & Spacious, For Lease. Approx 1900 SQFT Quiet Neighborhood, Entry to garage from inside the house. Walking Distance to Welland Recreation Waterway and Welland Canal. Perfect location for nature lovers. Close To All Amenities, Schools, Shopping Area & Niagara College. Short Drive to Nickel Beach, Niagara-On-The-Lake, Niagara Falls, Falls View Casino, Niagara outlet mall. (id:54662)
RE/MAX West Realty Inc.
1158 Weller Street
Peterborough West, Ontario
Discover this exquisite gem, nestled in a highly coveted west end neighbourhood. This stunning home boasts a thoughtfully designed, spacious layout that seamlessly blends modern elegance with timeless charm. Step inside to a grand foyer on the main floor, where an open-concept kitchen and dining area flow effortlessly. The bright, inviting front living room bathes the space in natural light, creating a warm and welcoming ambiance. The walkout rear deck is perfect for entertaining or quiet relaxation. Ascend to the upper level, where three generously sized bedrooms await, accompanied by a luxurious five-piece bathroom. The lower level offers even more living space, featuring additional bedrooms, a convenient basement kitchen, and a sprawling living area. A separate lower entrance to the private rear yard presents exciting potential for independent access or multi-generational living. No detail has been overlooked, and there are a host of updates and upgrades throughout. The secluded rear yard is a tranquil retreat, complete with a patio, deck, and mature trees providing shade and serenity. A double-car garage offers ample storage and parking, adding to the homes practicality and appeal. This residence is just minutes from the hospital and an array of local amenities. It blends convenience with the charm of a well-established community.This home provides an excellent opportunity for extended families or investors. (id:54662)
RE/MAX Impact Realty
606 Rathburn Lane
Ottawa, Ontario
Available for rent starting May 1st, is 606 Rathburn Lane. Only 2 years old, this townhome comes unfurnished with a finished basement. Conveniently located next Findlay Creek Shopping Center, 5 golf courses, as well as many kilometers of hiking and bike friendly double track trails. 2 tone kitchen with beautiful bright modern finishes Open floor plan with plank oak hardwood flooring, and large windows 3 bedrooms including a large master bed with an ensuite bathroom 3 bathrooms (2 on the top floor, 1 on the first floor) All bedrooms have large closets, master bedroom has an en-suite bathroom and a walk in closet Finished basement with plenty of storage space Pets allowed. No smoking allowed. Brand new stainless steel appliances including AC Laundry in basement (separate room) 1 car garage with a long driveway. Utilities paid by tenant *For Additional Property Details Click The Brochure Icon Below* (id:54662)
Ici Source Real Asset Services Inc.
208 - 19b West Street N
Kawartha Lakes, Ontario
Welcome To Suite 208 in the Fenelon Lakes Club! This Suite has 1309 Interior Square Feet. One of The Largest In The Development. Stunning Open Concept Floor Plan Large Kitchen Island, Quartz Countertops Throughout, Wall To Wall Sliding Patio Doors With Walk-out To An Extra Large 187 Square Foot Terrace With Gas Hookup And Breathtaking Views Of The Lake. Mindfully Created Providing A Bright And Airy Indoor Living Space With Open Concept Kitchen/Great Room With Fireplace. A Very Large Primary (Easily Accommodates a King size bed ) Double Walk In Closets, Large Shower With Glass Enclosure and Double Sinks + 2nd Bedroom And 2nd 4 Piece Bathroom. Beautiful Finishes Throughout The Unit And Common Spaces. Wonderful Services/Amenities At Your Door. Walk to Downtown Fenelon Falls with Wonderful Services and Amenities. 20 Minutes. To Lindsay More Amenities + Hospital And Less Than 20 Minutes To Bobcaygeon. Care-Free Lakeside Living Is Closer Than You Think -Just Over An Hour From The Greater Toronto Area. Enjoy Luxury Amenities Which Include A Heated In-Ground Pool for Summer Months, Exclusive Dock and Lounge Are For Resident Lakeside for Stunning Sunsets and North West Exposure. Club House Gym, Change Rooms, Lounge Complete With Fireplace And Kitchen. Exclusive Tennis an Pickleball Court All to Be Complete By Summer 2025. Start Making Your Lakeside Memories Today. (id:54662)
Sotheby's International Realty Canada
308 - 19b West Street N
Kawartha Lakes, Ontario
Maintenance free lake life is calling you! On the sunny shores of Cameron Lake. Welcome to the Fenelon Lakes Club. An exclusive boutique development sitting on a 4 acre lot with northwest exposure complete with blazing sunsets. Walk to the vibrant town of Fenelon Falls for unique shopping, dining health and wellness experiences. Incredible amenities in summer 2025 include a heated in-ground pool, fire pit, chaise lounges and pergola to get out of the sun. A large club house lounge with fireplace, kitchen & gym . Tennis & pickleball court & Exclusive lakeside dock. Swim, take in the sunsets, SUP, kayak or boat the incredible waters of Cameron Lake. Access the Trent Severn Waterway Lock 34 Fenelon Falls & Lock 35 in Rosedale. Pet friendly development with a dog complete with dog washing station. THIS IS SUITE 308. 1309 square feet , 2 bedrooms and 2 baths with epic water views. The moment you walk in the jaw dropping view of the open concept living space with wall to wall sliders. A massive centre island, seating for 5, large dining area, great living area with fireplace with the backdrop of Cameron Lake as your view. Extra luxurious primary, comfortably fits a King bed and other furnishings with views of the lake. Fantastic ensuite with large glass shower and double sinks. 2 large walk in closets. Beautiful finishes throughout the units and common spaces. Wonderful services/amenities at your door, 20 minutes to Lindsay amenities and hospital and less than 20 minutes to Bobcaygeon. The ideal location for TURN KEY recreational use as a cottage or to live and thrive full time. Less than 90 minutes to the GTA . Act now before it is too late to take advantage of the last few remaining builder suites. Snow removal and grass cutting and landscaping makes this an amazing maintenance free lifestyle. Inquire today! (id:54662)
Sotheby's International Realty Canada
Upper - 7 Belleau Street
Hamilton, Ontario
3 Bedroom Upper Unit in a Desirable Location with 3 pc Bathroom and Laundry. Spacious Living Room, Kitchen and DIning Room. Close to Schools, Amenities and Close to Bus Stop. House Split into 2 Separate Units, Upper and Lower. Both have Separate Hydro Meters. Included: Gas and Water. (id:54662)
Homelife/response Realty Inc.
15 - 5374 Close Point Road
Hamilton Township, Ontario
Charming Waterfront Cottage on Rice Lake - Your Year-Round Retreat Awaits! Escape to your personal paradise w/ this stunning waterfront cottage, perfect for year-round living. Nestled in a private cul-de-sac with only 16 other properties, this tranquil retreat offers unparalleled peace & privacy. Recently upgraded & frshly painted, the home features heated flrs thru-out the main level, highlighting the beautiful hrdwd & ceramic finishes. Enjoy breathtaking views of Rice Lake from your luxury kitchen, complete w/ granite countertops, a spacious centre island, & S/S appliance. The open concept design seamlessly connects the kitchen to the great rm, where a lrge wall of windows & an oversize patio door invites natural light & picturesque scenery in. With four above-grade bdrms, a finished bsmnt offering a wide variety of uses including a fifth bdrm, man cave or rec rm space w/ a 2pc bathrm, & high-end finishes thru-out, this home is designed w/ comfort & style & ample space for your family & friends to relax & unwind. Outdoor enthusiasts will love the zip line from the house to the waterfront, alongside 4 private docks, a boat lift & two sea-doo lifts, making it easy to jump into your boat or sea-doo for a day of adventure. Don't miss out on the fantastic fishing opportunities in the summer, & when winter arrives, the thick ice transforms the lake into a haven for ice fishing & snowmobiling. Located just 15 mins from the 401, hospital, & all essential amenities, & only an hour from the Greater Toronto Area, this property combines convenience w/ the serenity of nature. Set on over half an acre of flat land adorned w/ nature trees, this cottage is more that just a home; it's a lifestyle waiting for you to embrace. Schedule your viewing today & step into your dream retreat! Cottage could be available as a turn-key if price is right. Bunkie/shed w/ lighting & hydro (2022), HWT (2022), water softener (2022), UV System (2022). $400/year for private road maintenance. (id:54662)
RE/MAX West Realty Inc.
571 Haldimand Road 17 Road
Haldimand, Ontario
Stop dreaming start living! Custom bungalow on 1.56 acre property on the banks of the Grand River. Stunning 1BR In-law suite with separate entry perfect for 2nd family or income potential. This home features 3BRs, 3Baths, asphalt drive with 10 car parking & solar gates. Open concept main floor with dramatic great room combining LR/DR with vaulted ceiling, gas F/P & wall of French doors bringing gorgeous views of green space & the grand river in. Main floor kitchen suits entertaining with granite countertops, b/bar + access to your covered elevated deck. Primary BR has double closets, 3 piece ensuite & French doors access to the covered deck & hot tub area, spacious 2nd BR completes the private main floor + common area access for both levels to shared laundry/mud rm with 3 piece bath & access to upper deck, 2 car garage & bonus entry to lower level suite. Fully finished lower lvl boasts formal separate entrance, bright kitchen, large island with b/bar, open concept with spacious LR/DR, work space, foyer & king size BR with bright windows and full 4 piece bath + storage. Indirect Private access to the water's edge where seasonal camping, campfires, dock access for kayaking, fishing, watersports & sunsets await you. Conveniently located minutes to Dunnville amenities including shopping, parks, schools, restaurants, golfing & more. Easy access to Hamilton, Niagara, 403, QEW, & GTA. Rarely do properties with this lot size, location & overall potential come available. (id:54662)
Royal LePage State Realty
3 Springview Court
East Garafraxa, Ontario
Exquisite Family Home in Sought-After Garafraxa Woods. Nestled on 2.31 acres of pure opulence, this expansive family home is an entertainers dream. The property features a luxurious pool house complete with a bar, adjacent to a huge inground pool, perfect for summer gatherings. The expansive driveway leads to meticulously maintained gardens, offering a serene escape. The lush landscape is complemented by outdoor lighting, creating a magical ambiance in the evenings. **EXTRAS** Chefs Dream Kitchen with built-in appliances and stunning granite countertops.Heated and Insulated Garage with loft, wood stove and gas furnace for year-round comfort. Extensive 24x16 foot shop with a loft. (id:54662)
RE/MAX Real Estate Centre Inc.
Lower - 4 Laurier Avenue
Milton, Ontario
Bright & Spacious, 2 Bedroom Legal Basement Apartment In Bronte Meadows Community Of Milton . Tenant Pays 30% Utilities. Separate Private Entrance, Separate Laundry. One Exclusive Outside Parking Included In Rent, Professional Couple Preferred. Walking Distance To Milton Hospital, Shopping Centres And Community Parks. Close To School. (id:54662)
Homelife/response Realty Inc.
46 Teal Crest Circle
Brampton, Ontario
GOOD NEIGHBOURHOOD, VERY BEAUTIFUL FREEHOLD WALKOUT TOWNHOUSE LEASE FURNISHED 3 Bed Room Separate Walkout Basement With Full Washroom and full house 3.5 Bath available with Deep Lot (147 Ft). 9 Ft Ceilings On Main Floor, Spacious Layout, Hardwood Floor. Unique Access To Backyard From Garage Along With Access To Inside Home. Modern Kitchen With Upgraded Cabinets, Granite And Backsplash. Huge Living Room, Walk out Patio Door to Nice Deck, Custom Premium Blinds, 2 parking spots include 1 garage, huge lot backyard, No Homes Behind. Finished Basement By Builder. DO NOT DELAY (id:54662)
Century 21 People's Choice Realty Inc.
4 Queen Anne Drive
Brampton, Ontario
Beautiful home with finished basement available for Lease! Conveniently located 3+1 Bedroom Townhome with 3 parkings. Spacious main floor with living room, breakfast & kitchen with stainless steel appliances. 3 good sized bedrooms on the 2nd floor with 2 full bathrooms. Finished basement with extra bedroom & 3pc bath. Lots of space for storage! 3 Car parking. Walking distance to all amenities, including plazas, transit, schools, grocery. (id:54662)
RE/MAX Millennium Real Estate
11 Oxtail Lane
Brampton, Ontario
Detached 2 Story in Fletcher's Creek Village close to numerous amenities, including parks, schools, and shopping centers, all conveniently located within a short distance. An excellent public transportation and easy access to major highways, commuting to the city or exploring nearby areas is both simple and efficient. This lively neighborhood is not only a place to live but also a place to flourish, providing a balanced lifestyle where every family member can experience joy and fulfillment. This four-bedroom detached home features a Master bedroom with walk-in closet and master-ensuite plus 3 other good-sized bedrooms with two full bathrooms on the second floor and a convenient main-floor laundry. upgraded the kitchen surrounded by a separate living room and family room adds more appeal to the main floor. The Legal basement includes three bedrooms, a living space, a separate entrance, a kitchen, and a full bathroom. Additionally, there is a two-car garage with space for six vehicles, with garage access from inside the home. The beautiful backyard that would provide you a summer retreat. (id:54662)
RE/MAX President Realty
1417 Treeland Street
Burlington, Ontario
Welcome to a home so unique and stylish, it feels straight out of a magazine packed with wow moments at every turn. This Stunning Semi-Detached Home has been Meticulously Renovated with Luxurious Finishes from Top to Bottom. This Beautiful Home offers 3 Bedrooms,4 Washrooms & a Newly Finished Basement, all situated on a Large Pie-Shaped lot. The Main Floor has an Open, Airy Floor Plan with tons of Natural Light & a Gorgeous Gas Fireplace in the Living Area along with Brand-New Flooring, Wall Panelling, Light Fixtures & Pot Lights that add warmth and sophistication. The Kitchen has been Beautifully Transformed into a Gourmet Chefs Dream Featuring Stunning Quartz Countertops & Custom Backsplash with Pot-Filler, a Breathtaking 8.5 foot Quartz Waterfall Multi-Seater Island, Custom Cabinetry, Newly Designed Pantry, Coffee Station, Bar & Stainless Steel Appliances including a Wine Fridge. This Grand Space is perfect for Cooking, Entertaining & Making Memories. Upstairs, there are three Spacious Bedrooms, two fully Upgraded Washrooms, & the added convenience of a Second-Floor Laundry. The elegant Primary Ensuite is designed for ultimate relaxation with 5 Pc Washroom featuring a Standalone Soaking tub, Custom Standing Shower with French Doors, Double Vanity with gorgeous Quartz Countertops, designer Mirrors and Light Fixtures. The Entire Basement has been recently Finished into a functional & stylish space, complete with a Brand-New 3 Pc Washroom. Whether you need extra living space, a guest suite, or a home office, this basement is ready for you! Step into your private backyard oasis featuring a sprawling deck, lush rolling grass, & a charming veggie garden all with no neighbours behind just endless serenity! With Convenient Access to Top Schools, Parks, Shopping PLAZA, Costco, GO transit and Highways, you get the best of both; Comfort and Convenience. This home is truly one of a kind - so see it today and MAKE IT YOURS!!! More Info on Virtual Tour. (id:54662)
Century 21 Leading Edge Realty Inc.
412 - 26 Hall Road
Halton Hills, Ontario
Can we get an Amen for this 1+Den! Your prayers have been answered with this bright and oh so spacious boutique beauty. Move in ready and floor-to-ceiling windows means so much natural light and goodbye winter blues! Nearly 950 sq ft of functional living space, freshly painted throughout and new engineered hardwood flooring. Includes laundry, an owned parking space, balcony and tons of storage (plus a locker)! This well managed, meticulously maintained building has a great community and offers private exercise room, sauna, BBQ area, billiards room, party room and workshop all at your fingertips. Perfectly situated on a quiet street - steps to parks, excellent schools, public transit and shopping. Bonus - the Hungry Hollow Ravine Trail System is just a stone's throw away! (id:54662)
Royal LePage Signature Realty











