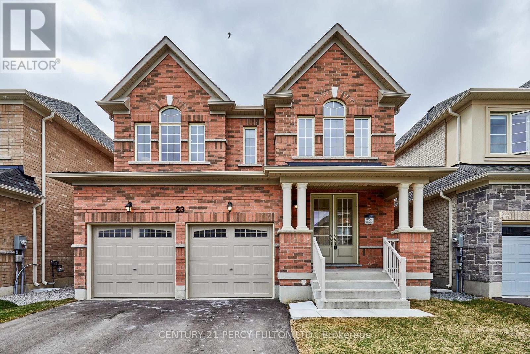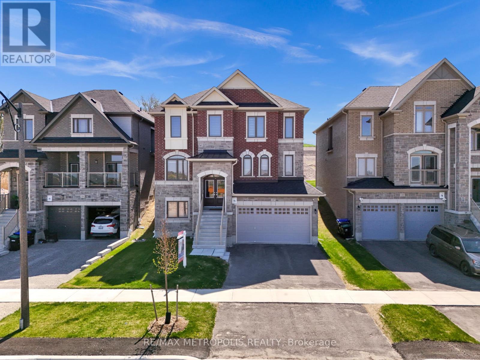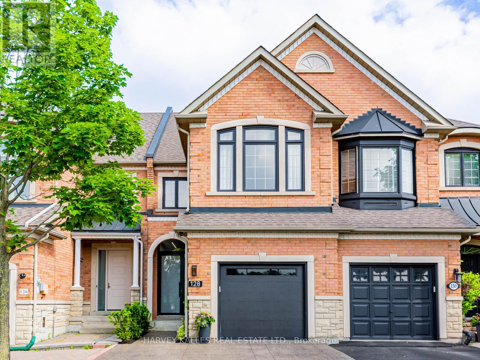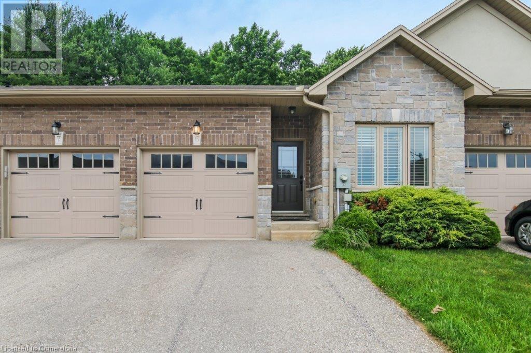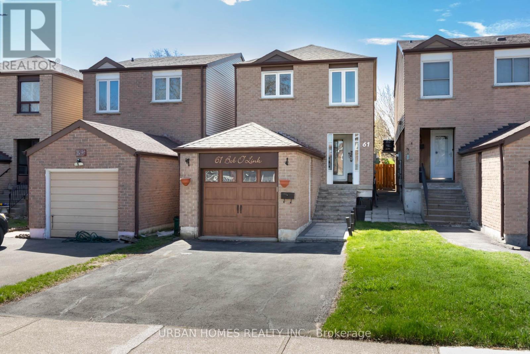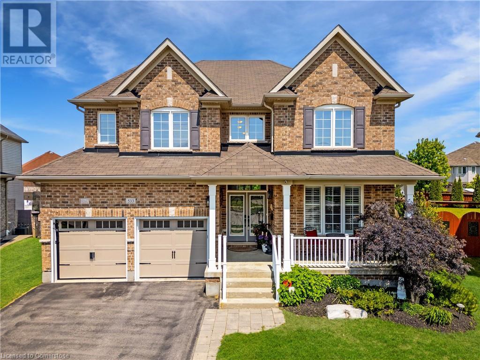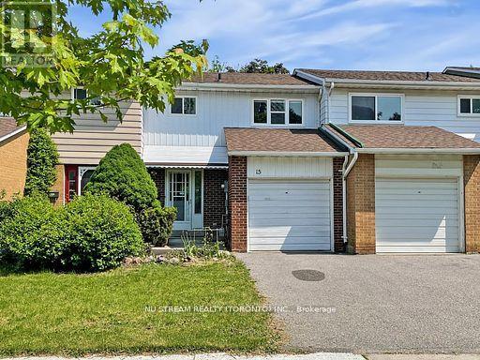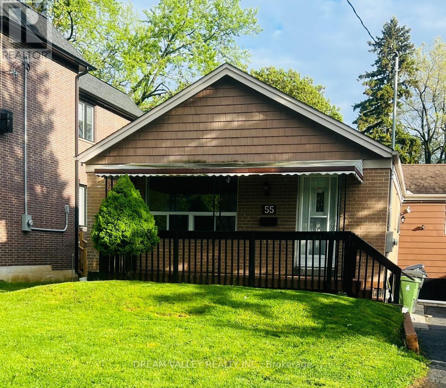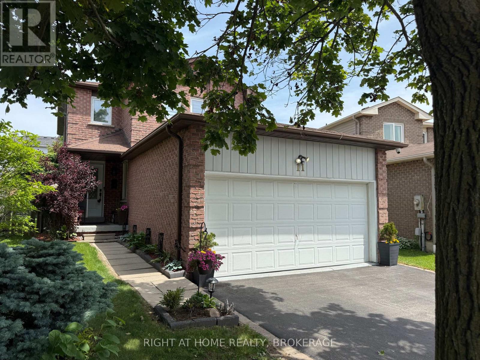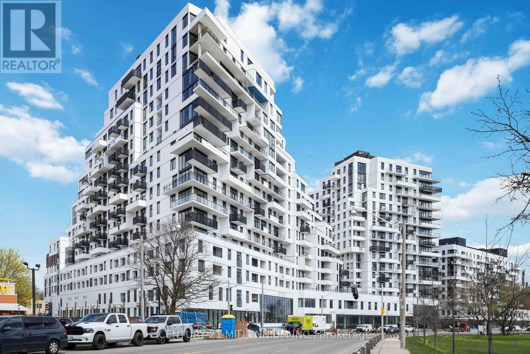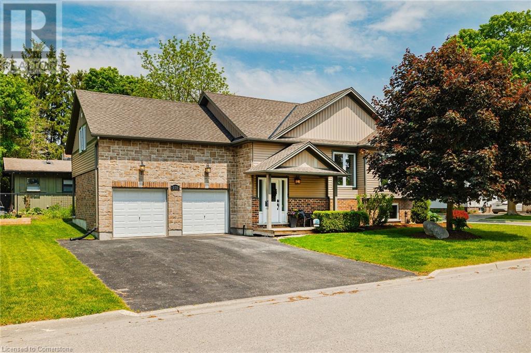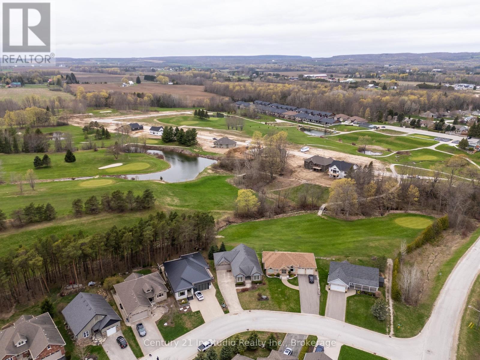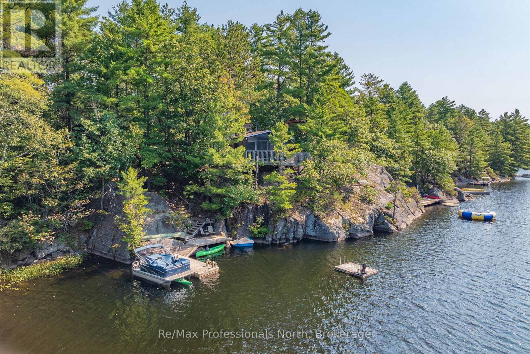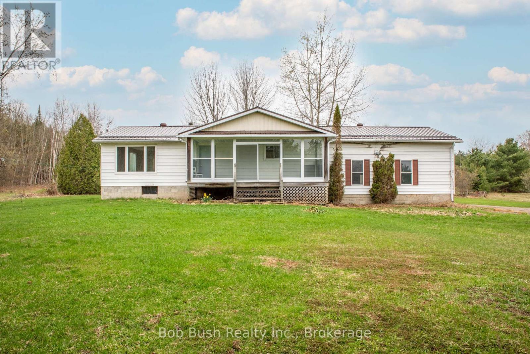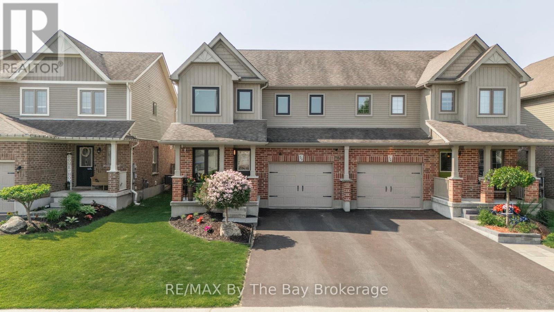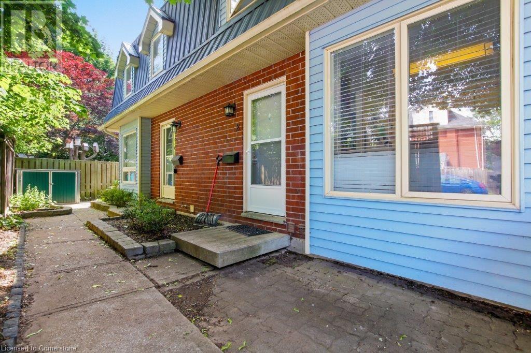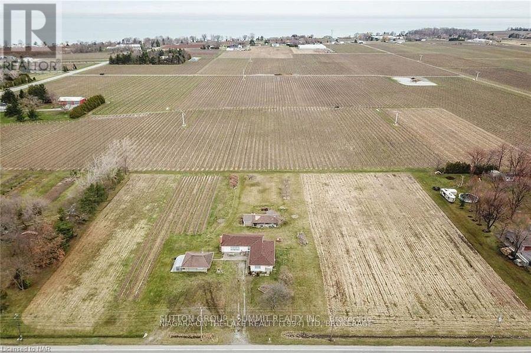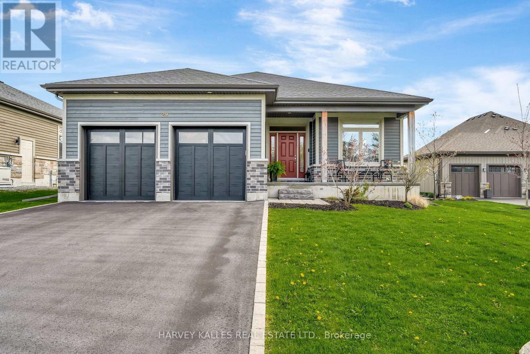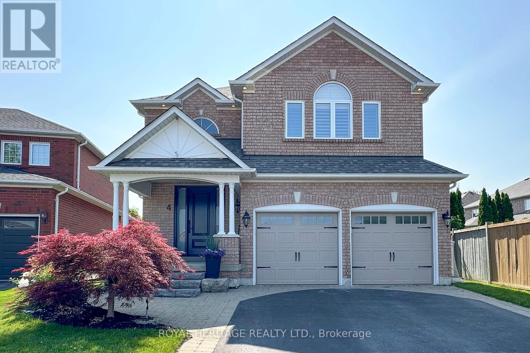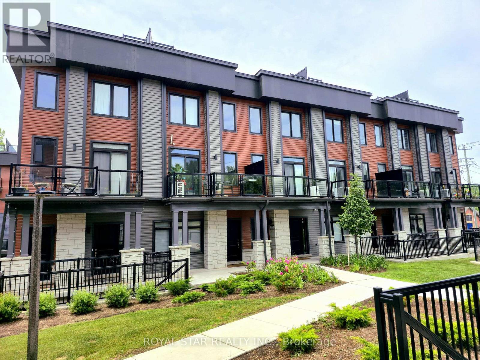209 - 540 Bur Oak Avenue
Markham, Ontario
Spacious 1-Bedroom Condo With Large Balcony In The Heart Of Berczy! Welcome To This Bright And Beautifully Laid-Out 1-Bedroom Unit In The Sought-After Essential Condos. Featuring An Open-Concept Design With Laminate Flooring, Soaring 9-Ft Ceilings, And Ensuite Laundry. The Modern Kitchen Comes Fully Equipped With Stainless Steel Appliances, Including A Microwave. Located Within The Highly Ranked Pierre Elliott Trudeau High School And Stonebridge Public School District. Conveniently Situated Across From A Shopping Plaza With Grocery Stores, Restaurants, Cafes, Banks, And More. Steps To Public Transit With A Bus Stop At Your Doorstep, And Just Minutes To Centennial & Mount Joy GO Stations, As Well As Markville Mall. (id:59911)
Homelife/future Realty Inc.
23 Bruce Welch Avenue
Georgina, Ontario
Welcome to 23 Bruce Welch Drive in South Keswick, where luxury living meets lakeside lifestyle. Nestled in a vibrant waterfront community, this executive detached 4+1 bed 5 bath brick home is just a one-hour boat ride away from the world-class Friday Harbour Resort. Featuring a spacious double garage with parking for up to 6 cars, an open-concept layout with gleaming hardwood floors, a cozy gas fireplace, & a chefs dream kitchen with quartz countertops & stainless steel appliances, every detail invites you to live in comfort & style. The primary suite is a true retreat, offering dual walk-in closets & a spa-like ensuite. All four bedrooms are generously sized with ensuite access, ideal for family living. The finished basement with a private separate entrance is perfect for extended family, visiting guests, or for added entertainment space. The main Floor Laundry adds even more convenience to the space that is already loaded with function. Enjoy a large backyard ready for entertaining and a prime location close to parks, schools, trails, and shops. This is more than a home; it's a lifestyle waiting for you. Don't wait for this one, book your private tour today! **** note the pictures depict furnishings that have since been removed**** (id:59911)
Century 21 Percy Fulton Ltd.
2717 - 8960 Jane Street
Vaughan, Ontario
Brand new 1 bedroom + den with sunny west views, parking and locker at Charisma Condominiums. Open concept layout with modern finishes including laminate flooring throughout, large kitchen and bathroom and full-width balcony. Kitchen features quartz countertops, large island with dining bar overhang and full-size stainless steel appliances. Functional bathroom includes soaker tub with shower head and large vanity with cabinet and drawer storage. Window coverings on order and will be installed prior to lease commencement. Building will feature exceptional amenities, including concierge, gym, sauna, outdoor pool, guest suite, party room, visitor's parking, bike storage. Located directly across from Vaughan Mills Shopping Mall with services, shopping, dining, and entertainment at doorstep. Quick commute to downtown via Vaughan Mills Transit Terminal to Vaughan subway station. Gym is completed, some amenities under construction. (id:59911)
Chestnut Park Real Estate Limited
147 Kennedy Boulevard
New Tecumseth, Ontario
Stunning 4-Bed, 4-Bath Home with over $80K in Upgrades & Serene Green Space Views! Step into this meticulously maintained and freshly painted home-an absolute must-see! This bright and spacious residence features an excellent layout with large principal rooms and an open-concept design. Adding hardwood floor and smooth ceiling through out the first & second floor. The custom pantry includes pots and pans drawer and built-in spice racks, while the sleek built-in appliances and deep custom fridge add both style and functionality. Luxurious touches include upgraded faucets and door handles, quartz countertops and an extended central island. Enjoy seamless indoor-outdoor living with a French door walkout to the backyard. Spa-like primary ensuite with his & hers sinks, a free-standing soaker tub, and a seamless glass shower with dryden shower system. Each bedroom offers convenient access to a washroom, ensuring ultimate comfort and privacy. Enjoy unmatched privacy with no neighbours in the front or back, allowing you to fully admire the quiet, lush green space right from your doorstep. New Fence Installed This is more than just a house its the perfect home you've been waiting for! (id:59911)
RE/MAX Metropolis Realty
128 Kingsbridge Circle
Vaughan, Ontario
One-of-a-Kind Renovation in Prime Thornhill Location! Welcome to this beautifully renovated 3-bedroom family townhome, perfectly situated in a highly sought after Thornhill Neighbourhood. From the moment you arrive, the upgraded concrete driveway sets the tone for the exceptional design and care found throughout the home. The high end renovation cost was over $300,000! Step inside to a sun-filled, open-concept main floor featuring 9' ceilings, elegant hardwood flooring, custom paneled walls, and a built-in shelving unit. Enjoy the convenience of main floor laundry, direct access to the garage, and a stunning modern kitchen complete with an oversized breakfast bar, quartz countertops & backsplash, pot drawers, pantry, and walkout to a private patio in fully fenced yard-ideal for outdoor entertaining. The spacious family room is perfect for gatherings, offering both comfort and functionality for everyday living. Upstairs the primary bedroom features a spa like ensuite with heated floors. Downstairs, the fully finished basement is a true showstopper, boasting a temperature-controlled wine cellar with a 750-bottle capacity - a dream for wine enthusiasts. This exceptional home is close to top-rated schools, parks, shopping, dining, public transit, and just minutes from Highway 407, offering ultimate convenience for families and commuters alike. Don't miss your chance to own a truly unique home in one of Thornhill's most desirable Communities!! (id:59911)
Harvey Kalles Real Estate Ltd.
188 Church Street N
New Tecumseth, Ontario
Welcome to this beautiful Family Home Located In The Desirable neighbourhood! Nestled on a wide 45 ft lot with an extended driveway and no sidewalk, this thoughtfully upgraded 5-Bedroom, 4-Bathroom residence is a perfect blend of elegance and functionality. The open-concept main floor features a grand family room with a cozy fireplace, a separate living room ,a home office, and a chefs kitchen loaded with upgrades: granite countertops, oversized island, and a full pantry wall. A convenient laundry room with direct garage access.Hardwood flooring throughout, matching stair case with iron pickets, smooth ceilings, pot lights, and premium appliances. The unfinished extra-large basement is a blank canvas ready for your personal vision and finishing touches.Located in a high-demand community, this home is just minutes from Hwy 400, and within walking distance to schools, parks, shopping, and restaurants. The extra deep lot and no sidewalk provide extended driveway parking and exceptional curb appeal.This home is the perfect place for your family to grow, thrive, and create lasting memories. (id:59911)
RE/MAX Gold Realty Inc.
194 Donly Drive S Unit# 6
Simcoe, Ontario
Welcome to 194 Donly Dr S, Unit 6 – a beautifully maintained 3-bedroom, 3-bathroom bungalow condo townhome offering easy living and a peaceful setting. This home features an open-concept layout with 9 foot ceilings, crown moulding, granite countertops, and a cozy gas fireplace in the living room. The main floor includes two bedrooms, two full bathrooms, main floor laundry, and a stylish kitchen with modern finishes. The finished basement adds extra living space with a third bedroom, full bathroom, rec room and hobby room. Enjoy morning coffee or evening sunsets on your private deck backing onto a tranquil green space. Conveniently located close to all amenities, shopping, and walking trails – plus approx. 12-minute drive to Port Dover and Lake Erie! Perfect for downsizers or anyone seeking low-maintenance living in a quiet, friendly community. (id:59911)
Streetcity Realty Inc. Brokerage
10 Coral Harbour Crescent
Markham, Ontario
Beautifully well Renovated Basement Unit , big living space combine with dinning ,V-floor , bedroom with window and 3 Pc In Bedroom . provide an extra storage.Very Quite Family . Located In Bayview Country Club Area,Top Ranking Schools: Bayview Fairway P.S., St. Roberts, Thornlea S.S., W/O To Private Backyard, Windows. Close To Parks, Community Centres, Hwy 407 & 404.Must See It . (id:59911)
Bay Street Group Inc.
826 Fairbank Avenue
Georgina, Ontario
Attention Builders & Custom Home Buyers! This cleared and ready-to-build residentially zoned vacant lot offers an exceptional opportunity to create your dream home* Located in the charming lakefront community of Georgina, this oversized lot boasts approximately 90 feet of frontage and 170 feet of depth which is perfect for a spacious custom build* Ideally situated, you'll enjoy easy access to the amenities of Keswick and Jacksons Point, while a short drive brings you to the top of Highway 404 for effortless commuting* The lot is equipped with municipal water, sewer, natural gas, and hydro at the lot line, making it ready for construction* Just steps away from the serene shores of Lake Simcoe and Willow Beach, you'll have immediate access to activities like swimming, boating, fishing and all the joys of lakeside living*Review existing plans/drawings or create your own to bring your vision to life on this prime piece of land* Dont miss out on this rare opportunity to build in one of the most desirable communities in the region! Buyer/Buyers Agent to exercise their own due diligence regarding all costs of development/building* (id:59911)
Keller Williams Realty Centres
239 Cindy Lane
Essa, Ontario
Rare Layout with Private, main floor In-Law Suite. This isn't your typical setup; this property stands out with a thoughtfully designed layout that includes a self-contained 1-bedroom suite with its own private entrance, fenced yard space, laundry, and even a separate driveway. No stacked units here; this rare layout provides valuable separation, privacy, and flexible living options. Whether you're looking to house family, create separation for guests, or explore future income potential, this unique setup opens the door to multiple possibilities.The main home features 4 bedrooms, an upgraded bathroom (2020), and updated flooring throughout most of the home (2020). Recent improvements include new windows (Main House/2020), garage door (2020), four ductless A/C units (2022), and roller blinds on all windows (except the main living room). Outside, the spacious yard is surrounded by mature trees, creating a private outdoor retreat where you can relax to the sound of birds, grow a vegetable garden, or entertain on the deck. There's also a fenced garden or dog run, a removable shed (2022), and a wooden playground (2023) for the kids. All of this is conveniently in the growing and tight-knit community of Angus and just minutes from parks, splash pad, baseball diamonds, schools, local shopping, CFB Base Borden, and more. Additional features include: 200 amp electrical service, central vac, and a layout thats hard to find; easy to appreciate. Main House approximately 1,403.27 finished sqft | Unit B 544.70 sqft (id:59911)
Right At Home Realty
4580 Concession 6 Road
Uxbridge, Ontario
Welcome to Blues Holler, a soulfully curated 10-acre country estate in the heart of Uxbridge. One of Durham Regions most coveted rural enclaves. Renovated and maintained to the highest standard by an award-winning builder from 2021-2025, this timeless property blends heritage charm with modern luxury in a setting that feels miles away, yet mins to every amenity. The main home is a true showpiece, anchored by a granite fieldstone fireplace with reclaimed hemlock beam mantel, lifted straight from a Hallmark Christmas movie. Heated porcelain floors flow through the kitchen, dining, and family rooms, where leathered quartz counters, stainless steel appliances, and open-concept layout set the tone for elevated country living. Walk-Out to a 24' x 24' west-facing covered deck with propane hookup + fire table, perfect for entertaining or catching golden-hour sunsets. The main-flr prim suite is privately tucked into the south wing, feat. a luxe 4-pc ensuite w/ heated flrs, huge W/I closet, and private 2nd deck w/ hot tub (2017) a serene spot for stargazing or AM coffee. Stylish main-flr powder rm completes the level. Upstairs, a smart reconfig yields 3 spacious bdrms (originally 4), all w/ dbl closets, corner windows, HW flrs & pot lights serviced by a stunning 5-pc bath. The fin. lower lvl offers a sep-entry in-law suite w/ full kitchen, living/dining, bdrm & 3-pc bathideal for multi-gen living, guests, or income. Outdoors, the wow-factor continues: in-flr glycol-heated shop w/ 4 bay drs + 250 sf loft above; open-air 720 sf car/boat port on 6" reinforced concrete pad; orig. bank barn w/ 4 box stalls, sunlit workshop & hay storage; 2nd detached garage w/concrete flr adds more utility. A custom stone outdoor kitchen w/ granite counters + wood-burning pizza oven is primed for unforgettable gatherings. The peaceful pond & waterfall are flanked by a slate-roofed gazebo, surrounded by lush landscaping & curated gardens. (id:59911)
Exp Realty
71 Cauthers Crescent
New Tecumseth, Ontario
If You're Looking For A Spacious Multi-Generational Home, Look No Further Than 71 Cauthers Crescent in Alliston's Treetop Community! This Spacious 4 Bedroom/5 Bathroom "Tulip Tree Corner" Model Home On A PREMIUM 59.84' x 110' PRIVATE CORNER LOT In Alliston's Treetop Community Is A Must See! Stunning Quality Builder Finishes & Upgrades Throughout, 9'Ft Ceilings, Open Concept Living Space, Double Door Entry to A Private Den Or An Ideal Room For Any Family Member Requiring A Separate Main Floor Living Area, Bright Formal Living & Dining Areas, Hardwood Floors, Modern Kitchen, Granite Counter Tops & Centre Island/Breakfast Area, Custom Backsplash/Cabinetry With French Doors Opening To The Private, Fully Fenced Backyard With Mature Trees, a Custom Gazebo & Inground Irrigation System, Complete The Main Level And Outdoor Living Space! Double Door Entry To The Primary Bedroom, Spacious Walk-In Closet And 5 Pc Ensuite , plus 3 Spacious Bedrooms With Private & Semi Ensuites Complete The Upper Level! A Professionally Finished Basement (Builder Premium Upgrade) With A Second Kitchen, 4 Pc Bath, Provide Additional Comfortable Living Space For Everyone! Just over 3800 Sq Ft of Total Finished Living Space Make This Home The Perfect Size With An Ideal Layout For A Multi-Generational Family! Everything You Need Is Just Minutes Away, Primary & Secondary Public & Catholic Schools, Parks, Recreational Centre, Shopping, Dining & Entertainment, Including the Nottawasaga Inn Resort & Golf Course Just Across The Road! Easy Access To All the In-Town Conveniences Such As Walmart, Zehrs, FreshCo, No Frills, While Still Enjoying a Quiet Country Setting! An Ideal Commuter Location As Well, Minutes to Hwy 400, To The Bradford GO Station, Or Downtown Toronto In Less Then One Hour! (id:59911)
Coldwell Banker Ronan Realty
61 Bob O'link Avenue
Vaughan, Ontario
Welcome to this beautifully upgraded 3-bedroom, 2-bathroom home in one of Vaughan's most sought-after, family-friendly neighborhoods. Enjoy a modern kitchen with tasteful updates and upgraded flooring throughout the home. The backyard, transformed just three years ago, features interlocking pavers, retaining walls, and a stylish pergola-perfect for outdoor entertaining. Additional recent upgrades include a new roof (2022). A self-contained basement studio apartment with a full kitchen, bathroom, and private garage entrance offers excellent potential for rental income or extended family living. Owner does not guarantee the legal status of the basement apartment. Don't miss this exceptional opportunity-move in and enjoy comfort, style, and convenience! (id:59911)
Urban Homes Realty Inc.
15 Ashgrove Road
Markham, Ontario
Large and Bright Family Home in a quiet neighborhood. New Engineer Hardwood Fl Though Out Main Floor ,4 Bdrms& 4Bath, Added W/ $$$ In Quality Upgrades, This Well Appointed Layout Boasts Many Features Incl: Hardwood floor , Luxury Staircase with Chandelier. 9 Ft Ceiling, Prof. Painted, Pot lights, Functional Layout Open Concept Kitchen, Walk to Backyard. New Interlock, Customized Storm Door. * Photos were taken prior to tenant's occuapncy. (id:59911)
Century 21 Atria Realty Inc.
395 Kingston Road
Pickering, Ontario
Open area. Great exposure! Use your imagination. (outdoor storage or parking lot). Almost 1 acre of land. 112 ft frontage x 288. ft deep. Lot is fully cleared. The home is not habitable. For insurance purposes, no showings in the home. ( It is Not included in the net rent. As is where is condition.) Access to major highways. See attachment for uses. Walk the lot only. (id:59911)
Lokations Realty Inc.
533 Terrington Crescent
Kitchener, Ontario
With just under 4,300 square feet of finished space, a generous pie-shaped lot (0.31 acres), and a resort-style backyard complete with saltwater pool and second-floor covered patio, this executive retreat delivers elevated finishes inside and out! Check out our TOP 7 reasons why this house should be your home! #7: SHOW-STOPPING BACKYARD RETREAT The 0.31-acre pie-shaped backyard with in-ground saltwater pool sits at the center, surrounded by lush landscaping, a pool house & a second-floor entertainers' covered patio. #6: PRIME DOON SOUTH LOCATION Set on a quiet crescent in Topper Woods, this home is surrounded by executive properties & forested trails while being only minutes to Golf, Conestoga College, top-rated schools, Hwy 401 & everyday shopping. #5: CARPET-FREE MAIN FLOOR The main level features engineered hardwood & tile flooring, California shutters & high ceilings. A front sitting room welcomes you, while at the back of the home, a cozy living room with a gas fireplace and custom built-ins overlooks your backyard retreat. #4: MODERN EAT-IN KITCHEN The kitchen has beautifully finished with quartz countertops, tile backsplash, under-cabinet lighting, soft-close cabinetry, and KitchenAid stainless steel appliances, including an integrated microwave & wall oven. A direct walkout to your second-floor covered patio, complete with a composite deck and a natural gas BBQ, makes grilling and gathering a breeze. #3: SECOND-FLOOR OFFICE A dedicated second-floor office with custom built-ins provides a focused space tucked away from the main floor. #2: BRIGHT & SPACIOUS BEDROOMS The primary suite boasts French doors, a walk-in closet with built-in organization & a 5-piece ensuite.Two bedrooms share a 4-pc privilege ensuite, while the fourth bedroom has its own private 4-pc ensuite. #1: CARPET-FREE LOOKOUT BASEMENT The finished basement offers plenty of bonus space, including a large living area, a custom wine room, a fifth bedroom, and a three-piece bathroom with a shower. (id:59911)
RE/MAX Twin City Realty Inc.
Bsmt - 55 Colonial Avenue
Toronto, Ontario
Spacious 4-Bedroom Basement Unit with Private Entrance in Cliffcrest!Available for lease is a bright and spacious 4-bedroom basement unit in the highly sought-after Cliffcrest neighborhood. This private unit features its own separate entrance, a functional layout with laminate flooring throughout, and ample space ideal for a large family or shared living. Located on a premium 50x150 lot in a quiet, family-friendly area, just minutes from schools, parks, shopping, and public transit.Tenant to pay 50% of all utilities, including gas, hydro, and water. Wi-Fi internet is included in the rent. (id:59911)
Dream Valley Realty Inc.
15 Glen Springs Drive
Toronto, Ontario
Prime Location! Thousands Spent on Recent Upgrades. Featuring brand new flooring on the first floor and basement(2025), fresh paint throughout(2025), modern pot lights, upgraded 200A electrical panel (Capacity for EV installation), and Owner installed HVAC system with central heating and A/C(2017), roof(2015), windows(2013). Low maintenance fees include water. Offers 3 spacious bedrooms plus a versatile flex bedroom in the basement. Conveniently located steps to malls, TTC, parks, banks, library, and Seneca College. Easy access to Hwy 401, 404, DVP & 407. Perfect for first-time buyers and investors. (id:59911)
Nu Stream Realty (Toronto) Inc.
Main - 55 Colonial Avenue
Toronto, Ontario
Beautiful Main Floor for Lease in Sought-After Cliffcrest!Welcome to this stunning 3-bedroom bungalow located in the desirable Cliffcrest neighborhood. This lease is for the main floor only, featuring a bright and spacious layout with hardwood flooring throughout. Enjoy a large, modern kitchen with a center island perfect for family meals or entertaining. Set on a premium 50x150 lot, the home also offers access to a beautifully maintained backyard oasis. Close to top-rated schools, shopping, parks, and transit. Ideal for a small family or professionals seeking comfort and convenience in a prime location.Tenant to pay 50% of all utilities, including gas, hydro, and water. Wi-Fi internet is included in the rent. (id:59911)
Dream Valley Realty Inc.
11 Eberlee Court
Whitby, Ontario
OFFERS WELCOME ANYTIME "" Fully renovated from bottom to the top. Lovely bright and Spacious, Blue Grass Meadow Home Just conveniently located on Family friendly Cul-de-sac ,Four plus One Bed. This Beautiful Home , Offers Over 2000 sq Ft of Excellent Living. Grand Floor Features, Family room w/gas Fireplace and a Family sized eat=in Kitchen with W/O to 24/12 ft Sundeck. Large Master br W/ 4 pc Bath ,Fully finish Basement with One bed. Apartment with 3 pc /bathroom. Excellent location To Enjoy the Outdoors, Just 10 min drive to Lakefront Park >Minutes to Hwy 401, Schools .Transit ,Shopping, & More. The prime location of this property makes it truly unique! Everything you need is within reach, including a mall, elementary and high schools, Durham College, and quick access to the highway. This home also features a spacious backyard with a beautiful deck perfect for relaxation or entertaining. ** This is a linked property.** (id:59911)
Right At Home Realty
308 - 1050 Eastern Avenue
Toronto, Ontario
Be the first to live in this brand new 2 bed/2 bath suite featuring sleek contemporary finishes and a stylish kitchen with integrated appliances. Enjoy south-east exposure overlooking the park. Situated on the cusp of two fantastic neighbourhoods: The Beaches and Leslieville. Q&A Condos offers a mosaic of exceptional amenities, including a 9th floor Sky Club with indoor/outdoor entertaining spaces, a 5,000 sq ft Coast Club fitness centre with dedicated yoga and spin studios, steam rooms, direct access to the 3rd floor Urban Forest Muskoka hideaway from your suite, and a coworking space with private study rooms. Steps to the streetcar and just a 6-minute walk to Ashbridges Bay. One parking space included. Key deposit required. (id:59911)
Century 21 Millennium Inc.
2515 - 488 University Avenue
Toronto, Ontario
Welcome to The Residences of 488 University Avenue, where refined living meets exceptional convenience in the heart of downtown Toronto. This bright and spacious 1+1 bedroom suite offers over 700 square feet of intelligently designed living space with a rarely offered wide layout that provides both functionality and style. Floor-to-ceiling windows, soaring 9-foot ceilings, and premium finishes throughout create an atmosphere of contemporary elegance. The large den can easily function as a second bedroom or a professional home office, making this unit ideal for end-users and investors alike. Enjoy a modern kitchen with integrated appliances, quartz countertops, and sleek cabinetry, all flowing seamlessly into an open-concept living and dining area that walks out to a private balcony with beautiful city views. Direct indoor access to St. Patrick subway station puts the entire city at your doorstep, with the Financial District, Eaton Centre, U of T, major hospitals, and cultural landmarks just steps away. Residents enjoy access to five-star amenities including a fitness centre, indoor pool, sauna, sky lounge, guest suites, and 24-hour concierge. (id:59911)
Homelife Landmark Realty Inc.
199 Glengrove Avenue W
Toronto, Ontario
Located in the heart of Lawrence Park South, this detached 3-bedroom home blends classic elegance with modern updates. Step into a renovated, heated and insulated front mudroom and stash the day's outdoor wear. Walk into a sun drenched main floor, with newer front window, newer gas insert fireplace & updated open concept kitchen & fantastic island with breakfast bar seating. A generous dining area where you can host friends & family with full size table. Warm and inviting, a contemporary renovations with touches of classic charm. A renovated upper bath with heated floors & three generous bedrooms. Primary has smartly designed newer built-ins, complimenting closet. Second bedroom has a double closet & third is home to a bright lovely adjoining office or study space. The basement is outstanding! With fully dug out 8.5 ft ceiling height, heated bathroom, floors with tub and shower. Sump pump, waterproofing, bar area with fridge, newer window & amazing recreation room & bar area. A deep private backyard garden with lush mature foliage, a fantastic shed to store tools & bikes. Want to build out? Approved permits for 3 level addition can be provided for extension. Ample front yard, 2 parking, equipped with EV plug in. Location is truly prime. Access to TTC, 401, airport, shops & restaurants on Yonge and Avenue Road. Steps to Toronto's wonderful walking trails & most highly ranked schools: John Ross Robertson & Lawrence Park, Blessed Sacrament, and minutes to Havergal, TFS, UCC, Crescent & TFS. Rare opportunity to a turn-key family home or downsize in South LP. (id:59911)
Chestnut Park Real Estate Limited
905 - 65 East Liberty Street
Toronto, Ontario
Fully Upgraded Bright And Spacious 2 Bedroom + Den, 2 Washroom, 896 Sq Ft Corner Unit In The Heart Of Liberty Village At King West Condos! Beautiful Unobstructed Views In Living Area With Floor To Ceiling Windows And L-Shaped Balcony Overlooking Lake Ontario, Exhibition Place And BMO Field. Large Primary Bedroom With Closet And Access To 2nd Walk Out Balcony. Den Perfect For Dining Table Or Additional Work Space. Lively Neighborhood With Close Proximity To Trinity Bellwood's, Fort York, Coronation Park and CNE. Walking distance to grocery stores, banks, restaurants and all daily necessities. (id:59911)
Century 21 Innovative Realty Inc.
2202 - 15 Iceboat Terrace
Toronto, Ontario
Fabulous Downtown Cityplace Parade. 1 Bedroom + 1 Den + Full Bath. 660 Sq Ft Fully Upgraded Unit With Stunning Dark Oak Finishes And Top Of The Line Stainless Steel Appliances. Walk To Lake, 8Acre Park, Rogers Centre Ttc, Cn Tower, Air Canada Centre, Financial District And Restaurants (id:59911)
Century 21 Innovative Realty Inc.
335 John Rosa Street E
Listowel, Ontario
Welcome to 335 John Rosa St E, Listowel! Nestled just steps from one of Listowel's top-rated elementary schools, this beautiful family home offers a blend of comfort, style, and exciting future potential. Featuring a brand-new roof (2024) and a water softener (2017), this well-maintained residence greets you with a spacious foyer that flows seamlessly into a generous living room and a chef-inspired kitchen -- perfect for both everyday living and entertaining. The main floor offers two bright bedrooms and a 4-piece bathroom, while just steps away, you'll find a luxurious primary suite complete with a 4-piece ensuite and two walk-in closets -- your perfect private retreat. The fully finished basement is a standout feature, boasting a separate side entrance and a rough-in for a second kitchen -- ideal for a future duplex conversion or multi-generational living. This lower level also includes a large rec room, two additional bedrooms, a 3-piece bath, and ample storage and utility space. Outside, the oversized driveway (no sidewalk!) easily accommodates four vehicles, while the 390 sq ft garage provides even more parking or storage options. Combining modern updates, a thoughtful layout, and an exceptional location, 335 John Rosa St E is ready to welcome your family's next chapter. (id:59911)
Exp Realty
33 Holton Avenue N
Hamilton, Ontario
Welcome to this beautifully updated 2-storey brick detached home nestled in the heart of Hamilton’s desirable Gibson neighbourhood—a perfect blend of character and modern convenience. Just minutes from downtown, major highways, shopping, and transit, this move-in-ready gem offers both location and lifestyle. Step inside to a bright, open-concept main floor where original charm meets thoughtful renovations. The space was fully opened up in 2018, featuring new drywall, smooth ceilings, and refinished stairs and flooring that lead the way through a welcoming layout designed for both entertaining and everyday living. The kitchen is anchored by a brand-new GE gas stove (2025), perfect for the home chef, and flows effortlessly to the back deck—rebuilt in 2022 with new stairs and fencing—ideal for summer BBQs or peaceful morning coffee. Upstairs, enjoy the comfort of spacious bedrooms and a fully renovated bathroom (2018) that blends style with functionality. This home has been meticulously maintained with major upgrades including new windows (2020), new front and back doors (2025), new roof (2022), A/C (2019) and updated electrical and wiring (2018). Even the landscaping, front and back (2020), invites you to relax and enjoy your private outdoor space. With fresh paint (2025) throughout and timeless brick curb appeal, this home is the perfect mix of classic architecture and modern updates—ideal for young professionals, families, or investors seeking a solid, stylish home in a vibrant, growing neighbourhood. Don't miss this rare opportunity to own a piece of Hamiltons history with all the comforts of modern life, book your showing today! (id:59911)
Revel Realty Inc.
5475 Lakeshore Road Unit# 89
Burlington, Ontario
It doesn’t get better than this! This rare end unit is the obvious choice in the neighbourhood if you’re looking for value. Enjoy all the benefits of Burlington Lakeshore living while only a short commute from Toronto and Hamilton. This beautiful, move in ready 3 bed, 1.5 bath townhome offers a recently renovated modern style kitchen (All appliances 2020 or newer), a primary bedroom w/ a generous sized closet, a fully finished basement, and a completely enclosed backyard offering loads of privacy. Safely tucked away in a completely enclosed complex with a private pool, fitness room, and sauna for residents only. And no more brushing snow off of the car in the winter months with your two private underground parking spaces w/ inside access. Close To Transit, Shopping, Schools And Easy Highway Access. (A/C, Furnace & Electrical Panel all 2020 or newer) (id:59911)
RE/MAX Escarpment Realty Inc.
267 Hidden Trail
Toronto, Ontario
Furnished - This Luxury 2-story Detached 4 + 1 Bedroom, Family Home is in The Lovely Private and Safe Neighborhood. Prox. 3000 Sq.Ft Of Total Living Space. Bright Fully Renovated Eat-In Kitchen With Large Centre Island & Breakfast Bar, Open To W Family Rm With High-Efficiency Wood Burning Fireplace Insert, Hardwood Floor, Decorative Wood Ceiling & Barn Doors Open To Oversized Door Double Car Garage, & Fully Fenced Private Backyard. All Appliances, Furniture, And Items Used For This House Are Brand New. Close To Parks, Schools, Hospitals, TTC, and Hwy. The Home Is Furnished, But Furniture Can Be Removed. *** Short Term or Long Term Available*** (id:59911)
RE/MAX Dynamics Realty
6 Glen Abbey Court
Meaford, Ontario
Backing onto the 11th hole of the Meaford Golf & Country Club, this stone bungalow offers scenic views, quality craftsmanship, and an unbeatable lifestyle. Built in 2006 by respected builder Tom Clancy, the home sits among other prestigious properties on a quiet cul-de-sac just minutes to the marina and a short drive to Blue Mountain.The full stone exterior, symmetrical gabled roof lines, twin bay windows, and grand entryway offer exceptional curb appeal. A concrete drive leads to the double garage with ample parking for guests. Inside, the home is filled with natural light and upscale finishes. Hardwood floors run through the main level, and soaring ceilings create a grand, open feel. The formal dining room features a beautiful tiered tray ceiling with pot lights. The kitchen includes rich wood cabinetry, a breakfast bar, and flows into the spacious living area with a gas fireplace and wall of windows overlooking the golf course. Walk out to the elevated deck with glass railings and soak in the tranquil views of the pond and fairway.The primary bedroom is generously sized with space for a king bed and more, plus stunning backyard views. The ensuite includes a tiled glass shower, double vanity, jacuzzi tub, and walk-in closet. A second bedroom or office and main floor laundry add to the convenience.The lower level offers a finished rec room with walkout to the backyard, a third bedroom, 3-pc bath, and potential for more finished space. If you're dreaming of golf course living in a beautifully built home this is it. (id:59911)
Century 21 In-Studio Realty Inc.
1118 Tomingas Road
Gravenhurst, Ontario
First time offered in almost 40 years. This unique cottage with 2 bedrooms plus large sleeping cabin is nestled on a foundation of Muskoka granite and carefully situated overlooking the shores of Sunny Lake. Enjoy all day sun with great south western exposure and take advantage of one of the sunny decks, shaded sitting spots or just relax on the dock before diving into the lake to cool off. The loft-style primary bedroom is perched up high with beautiful views down the lake. The cottage also boasts a windowed shower area with a roughed in sauna, and the oversized sleeping cabin is perfect for your overflow guests. The entire southern portion of Sunny Lake is surrounded by the Jevins and Silver Lake Conservation Reserve for you to enjoy. Spend the afternoon exploring the shoreline, cliff jumping, finding a quiet inlet for a swim, or portaging into Three Mile Lake if you are feeling adventurous. Upon your return to the cottage you can relax on the rooftop deck to enjoy the gorgeous views or curl up in a hammock under the trees. This is a great opportunity to begin life as a Muskoka Cottager on a year round road only 10 minutes from the heart of Gravenhurst with all of the shops, restaurants and festivities it has to offer. **Click on the Video Link in the Virtual Tour** (id:59911)
RE/MAX Professionals North
10596 12 Highway
Oro-Medonte, Ontario
RICH IN SENTIMENT BY LONGTIME OWNERS, 10596 HIGHWAY 12 NOW AWAITS ITS NEXT CHAPTER. ITS A TRUE DIAMOND IN THE ROUGH IDEAL FOR BUYERS WITH VISION, OR ANYONE LOOKING TO RESTORE OR REIMAGINE A HOME WITH CHARACTER, SURROUNDED BY NATURE. THIS 1,943 SQ FT HOME ON 13.61 ACRES OFFERS AN EXCELLENT OPPORTUNITY FOR BUYERS WITH VISION. FEATURING 2 BEDROOMS AND 1 BATHROOM, THE PROPERTY HAS SOLID BONES AND HAS BEEN CARED FOR OVER THE YEARS, BUT NOW AWAITS UPDATES AND PERSONAL TOUCHES. THE SPACIOUS LAYOUT INCLUDES A 12 FT X 8 FT KITCHEN OPEN TO THE 12 FT X 23 FT LIVING ROOM DINING ROOM SPACE, AND PLENTY OF NATURAL LIGHT. THIS HOME CAN BE TRANSFORMED INTO A CHARMING COUNTRY RETREAT. OUTSIDE, THE EXPANSIVE ACREAGE FEATURES A MIX OF OPEN LAND AND MATURE TREES IDEAL FOR GARDENS, RECREATION, AND MORE. WHETHER YOURE LOOKING TO RENOVATE, INVEST, OR MAKE THIS YOUR DREAM HOME, THE LAND PROVIDES A BEAUTIFUL SETTING. THIS SPACIOUS 675 SQ FT GARAGE IS A STANDOUT FEATURE OF THE PROPERTY, OFFERING HIGH CEILINGS THAT EASILY ACCOMMODATE LARGE VEHICLES, RECREATIONAL EQUIPMENT, AND SEASONAL GEAR. WITH AMPLE STORAGE OPTIONS, INCLUDING WALL SPACE FOR SHELVING AND OVERHEAD POTENTIAL, THERES ROOM FOR TOOLS, SHELVES, AND WORKSHOP NEEDS. CONVENIENT DIRECT ACCESS TO THE HOME ADDS FUNCTIONALITY, MAKING IT IDEAL FOR YEAR-ROUND USE, WHETHER YOU'RE WORKING ON PROJECTS OR UNLOADING GROCERIES. A TRUE BONUS FOR HOBBYISTS OR ANYONE IN NEED OF VERSATILE SPACE WITH A BRAND NEW ELECTRICAL PANEL INSTALLED IN 2025. LOCATED JUST MINUTES FROM ORILLIA AND WITH EASY ACCESS TO BARRIE, YOULL ENJOY THE PERFECT MIX OF RURAL PEACE AND CONVENIENCE. A RARE CHANCE TO OWN A SUBSTANTIAL PIECE OF LAND IN SOUGHT-AFTER ORO-MEDONTE. BRING YOUR IDEAS AND MAKE IT YOUR OWN! BOOK YOUR PERSONAL TOUR TODAY! (id:59911)
Bob Bush Realty Inc.
182 Banting Crescent
Essa, Ontario
Welcome to 182 Banting Crescent! Original home owners with many upgrades in recent years. This well maintained semi-detached home is what you've been looking for. As you walk into the front door, you are welcomed with an oversized foyer, which could be used for many different functions: a home office, sitting area or an open concept closet. Kitchen is equipped with stainless steel appliances, with the stove being replaced in 2025. The open concept main floor allows the home to flow beautifully through the kitchen, dining and living room. The main floor also has a conveniently located 2pc washroom. The oversized living room window was replaced in 2024, as well as a new sliding door in 2020. In addition, all of the windows at the front and the back of the house were also replaced in December 2024. Upstairs, you'll find 3 spacious bedrooms, 4pc washroom, 5pc ensuite and two storage closets. The primary bedroom has a big walk-in closet and a private 5pc ensuite washroom. Second floor vinyl flooring was installed in 2022. Laundry is located in the basement, with a new washer and dryer in 2023. There is potential to finish the basement with your own personal touch, with the blank slate of framing and electrical already there. The furnace is owned and was installed in 2025. Back to the main floor and through the sliding door, spend leisure time on the stunning oversized deck, poured concrete patio and in the fully fenced yard with an irrigation system. Enjoy exterior lights without the hassle, with Gemstone lighting controlled through a smartphone. Book a showing today and don't miss out on this great home! (id:59911)
RE/MAX By The Bay Brokerage
561 Princess Avenue Unit# 2
London, Ontario
Tucked away in the charming and historic Woodfield District, right in the heart of Downtown London, this freehold townhouse offers the perfect blend of character, comfort, and convenience. Featuring 3 good-sized bedrooms, this well-maintained home boasts a new roof, hardwood floors, and a bright, open-concept living and dining area that walks out to a private rear patio — complete with BBQ gas line and two storage sheds for all your extras. The finished basement includes an additional bathroom, perfect for guests or extra living space. With 2 parking spots included and snow removal services taken care of for a modest fee, this is urban living made easy. Just steps to restaurants, parks, shops, transit, and more — don’t miss your chance to call this vibrant neighborhood home! (id:59911)
Michael St. Jean Realty Inc.
84 East West Line
Niagara-On-The-Lake, Ontario
Welcome to wine country ! Niagara on the Lake 4 acres ,483.38 ft frontage WITH NATURAL GAS! Beautiful property with endless potential ...Solid large bungalow , open concept , 3 extra large bedrooms , formal dining room , large living room and den , famly room ,pot lights , new windows , 3 separate entrances , front porch , over 12 parkings , bay windows , makes this house perfect place to recharge your mind and soul. LARGE detached double car garage, workshop , dog run & chicken coop outbuildings .MAKE YOUR OWN WINE Tile drained land with a 1/2 an acre of 7 varieties grape vines. AMAZING LOCATIONS , MINUTES FROM ALL AMENITIES AND LAKE ...DID I MENTION THE Vegetable GARDEN ? MUST BE SEEN !!! 4 ACRES FARM WITH NATURAL GAS, MINUTES AWAY FROM CITY ...PURE DREAM OPPORTUNITY $$$. PRIVACY HEAVEN ! (id:59911)
Sutton Group - Summit Realty Inc.
104 Garment Street Unit# 1807
Kitchener, Ontario
Available July 1! Welcome to Unit 1807 at 104 Garment Street — a bright and airy 1-bedroom corner suite in the heart of Kitchener’s Innovation District. Sitting high on the 18th floor, this unit offers wraparound windows, a private balcony, and an open-concept layout that feels fresh and inviting from the moment you walk in. The kitchen island is perfect for morning coffee or casual dinners, while engineered hardwood and ceramic flooring add a sleek, modern touch. You’ll also enjoy the convenience of in-suite laundry, heat, water, and Rogers internet included — plus a storage locker for added ease. Whether you’re working in tech, healthcare, or education — or simply want to be at the center of it all — this unit puts you right where the city is growing fastest. Walk to Google, the UW School of Pharmacy, McMaster’s medical campus, and the Transit Hub (GO, VIA Rail, and ION LRT). You’re also just minutes to Victoria Park, and a quick 5km to the University District. With building amenities like a fitness centre and party room, come experience life in this sought after building. (id:59911)
Condo Culture Inc. - Brokerage 2
312 Erb Street W Unit# 503
Waterloo, Ontario
Available July 1st & after! Live where modern meets meaningful at 312 Erb Street, located in Moda, a boutique-style condo building in the heart of Kitchener-Waterloo—one of Canada’s fastest-growing and most dynamic regions. Whether you’re drawn by the booming tech corridor, the vibrant arts and culture scene, or the walkable charm of historic uptowns, life at Moda puts you right in the middle of it all. This bright, upgraded 564 sq.ft. one-bedroom unit is thoughtfully designed for comfort and style. It features brand-new stainless steel appliances, in-suite stackable laundry, a private balcony walkout from the living area, and a quiet residential-facing view for added peace. Underground parking is included, so you can skip the winter scraping and enjoy added convenience year-round. Moda’s clean, modern aesthetic blends simplicity with warmth, offering a boutique condo experience that feels personal and connected. Common spaces like the co-working lounge and party room are designed as natural extensions of your home—perfect for working remotely, entertaining friends, or simply unwinding. Ideally suited for tech professionals, university faculty or students, or anyone looking for a vibrant, low-maintenance lifestyle just minutes from Uptown Waterloo. You’ll be steps away from boutique shopping, trendy restaurants, parks, and both major universities. With easy access to the LRT, bus routes, and nearby highways, commuting is seamless no matter where your day takes you. Building amenities include a stylish party lounge, co-working space, pet washing station, bike repair room, visitor parking, and a smart resident mobile app. Heat and internet are included in the rent. Tenant is responsible for hydro and water. Photos are from when unit is vacant & some photos are virtually staged. (id:59911)
Condo Culture Inc. - Brokerage 2
110 Lakeview Drive
Trent Hills, Ontario
Beautiful Linwood Home on Lake Seymour. This 4 bedroom 4 bath home shows pride of ownership. From the cathedral ceilings in the living room overlooking the massive yard that leads to the waterfront to the massive eat in kitchen with large island and formal dining room. 2 good size bedrooms on the main floor plus a dream master bedroom complete with a large walk in closet, a 5 piece ensuite with stand up shower and soaker tub. The master also has a raised deck overlooking the yard and lake. A main floor laundry, a two piece powder room, a mudroom coming in from the large 28' x 29' oversized double garage round out the main floor. The lower level has 2 more good size bedrooms a 4 piece bath and a sitting room with sliding doors to a covered patio off to one side, a massive family/rec room complete with a relaxing area with large TV, a games area complete with a pool table, shuffleboard, with a solarium room with a Marquis hot tub and workout area, another screened in room with watertight deck overlooking the yard and lake, a great wet bar and a 2 piece bath. A large utility room, a storage area and a cold room complete the lower level. Outside is another garage facing the backyard great for a jet ski, golf cart and other toys. No worries here if the power goes out with a backup Honeywell generator, just incase the power goes out. Three storage sheds near the water, one is great for the riding mower, snow blower and other tools, another "she shed" great for sitting and lounging and a 3rd shed for the life jackets, noodles and other watersport toys. A large dock with a 12'x16' sitting area great for watching the amazing sunsets. Three tier terraced Armour stone gardens, expansive lawn and child friendly waterfront make this the perfect family home. (id:59911)
Ball Real Estate Inc.
154 Munroe Street
Cobourg, Ontario
Beautiful, 3BR 2Bath well-updated Brick home with a large, fenced yard & Detached Workshop/Garage. Well-located in a family-friendly neighbourhood near schools, playground, park, grocery stores, the gym & VIA Station for commuters or day-trippers. A short stroll to the Beach, Marina & Downtown. This well laid-out home is bright & fresh with newly-painted decor & nicely updated. You will love all the natural light. Warm, recently-refinished oak floors. Carpet free home. 3 BRs, a full Bath & hall Linen closet on 2nd Floor. Main Floor is open-concept with a Breakfast bar in the Kitchen, SS Appls. and sliding Glass Doors walking out to the Deck & fenced backyard. Old-growth Trees provide privacy in summer. Built-in container gardens. Outdoor shed to keeps all your garden toys & tools handy. Detached Garage/Workshop with power, perfect for hobbies, storage. A separate, side-entrance door to the home leads into an enclosed porch and down to a finished lower level with den, 3pce Bath, Laundry Rm, Utility/Storage Room. This finished, lower level bonus space is perfect for a home office or extra room for family & guests. Beautiful family home. Considering an income unit? Perhaps convert the Garage or lower level. Updates include: Windows, Shingles, Furnace, Entrance Doors, Cabinetry, Baths (over last 6 years) This home is move-in ready with great potential on an R3-Zoned lot for investors or homeowners who may wish to offset their mortgage with income. This beautiful, clean home is freshly painted, vacant & move-in ready. Fantastic New price! A must view! (id:59911)
Century 21 All-Pro Realty (1993) Ltd.
2018 North School Road
Havelock-Belmont-Methuen, Ontario
| HAVELOCK | Welcome to country living on over 15 acres between Norwood and Havelock. Built in 2010, this 3-bedroom, 2-bath bungalow sits privately back from a quiet country road, offering wide-open views over gently rolling fields with treed fencelines. The home features a bright, open-concept kitchen, dining, and living area, perfect for everyday life and entertaining. The spacious primary bedroom includes a walk-in closet and 3-piece ensuite, while a separate family room at the opposite end of the home provides flexible living space. An unfinished basement with great ceiling height offers potential for future expansion. Propane forced air heat, central AC, and an HVAC system provide year-round comfort. Just 30 minutes to Peterborough and under 2 hours to the GTA this is the peaceful rural lifestyle you've been waiting for. (id:59911)
RE/MAX Hallmark Eastern Realty
29 Pineridge Drive
Prince Edward County, Ontario
Nestled in a quiet enclave of Picton, Pineridge Drive is certainly one of the most beautiful neighbourhoods in Prince Edward County. The pride of ownership shines through each unique property as you drive around this loop of pretty homes. This beautifully finished 2-bedroom, 2-bathroom home offers low-maintenance living with refined style. Just a short drive to the white sand beaches of Sandbanks Provincial Park, this home combines small-town charm with all the perks of County living. Step inside to a light-filled open-concept layout with soaring ceilings, rich hardwood floors, and an upgraded kitchen featuring quartz counters, stainless steel appliances, walk in pantry and a stylish tile backsplash. The spacious living area opens to a stunning screened-in porch perfect for morning coffee or summer evenings.The primary suite is bright and serene, complete with a walk-in closet and spa-inspired ensuite. A second bedroom offers flexibility for guests or a home office. Both bathrooms are fresh and modern, with quality finishes throughout.The large 1600 sq ft basement is a blank canvas with roughed-in plumbing, ready to accommodate your future plans whether its a rec room, extra bedrooms, or a guest suite. Outside, enjoy a landscaped front porch and a charming backyard with a deck for entertaining. This thoughtfully designed home truly is; move-in ready. In Pineridge, you are walking distance to town for a night out at some of our best bars and restaurants. Local shops and grocery stores are all easily accessible within a few minutes drive of your front doorstep. Friends and family will visit and never want to leave, this is the magic of the Island. If Picton has been a dream on your list, come and see if this is your next home. This neighbourhood is a community in itself, residents of Pineridge thrive in their collective social activities. (id:59911)
Harvey Kalles Real Estate Ltd.
4 Myles Court
Whitby, Ontario
Welcome to this beautiful, 5-bedroom home located on a peaceful court in the highly sought-after North Whitby Community. Just minutes from the popular Thermea Spa and within walking distance to Robert Munsch PS, shops, transit and more. This home offers both luxury and convenience. The recently renovated, high-end kitchen is a true highlight, featuring stunning Cambria Quartz countertops, Gas Stove, High end appliances and beautiful hand-scraped walnut hardwood floors throughout, making it perfect for both cooking and entertaining. With nearly 3,000 square feet of above-grade living space, this home also offers a 1000 sqft fully finished basement area with a fifth bedroom ideal for guests, a home office, or multigenerational living as well as a children's play area, theatre section and workout nook plus over 300 sqft of unfinished space you can make your own. Step outside to a beautifully landscaped yard that includes a welcoming Gazebo and a newly installed pool (installed in 2022), creating an ideal space for entertaining family and friends. Enjoy the peaceful, family-friendly neighborhood while being just moments away from parks, shopping, and all the amenities you need. Don't miss this unique and rarely found home. (id:59911)
Royal Heritage Realty Ltd.
H206 - 62 Balsam Street
Waterloo, Ontario
Welcome to 62 Balsam Street Exceptional Student Housing Opportunity! Luxury 953 sq. ft. condo (890 sq. ft. interior + 63 sq. ft. balcony) in a modern low-rise building with elevator access. This bright and spacious, fully furnished unit features high ceilings, large windows, a modern kitchen, one bedroom plus a den (can be used as a second bedroom), and two full bathrooms. Enjoy your own private balcony and the convenience of underground parking. Located just across from Wilfrid Laurier University and the Lazaridis School of Business & Economics, and within walking distance to the University of Waterloo. Close to banks, grocery stores, shopping, restaurants, cinemas, Waterloo Park, Conestoga Mall, and more. Furniture Included:50" flat-screen TV, TV stand, coffee table, side table, 3 bar stools, open bookcase, two desks with chairs, loveseat, sofa, armchair, media unit, two double beds with mattresses, bedside table, and floor mirror. Perfect for students seeking a turnkey living solution in a prime location! (id:59911)
RE/MAX Real Estate Centre Inc.
404 Terravita Private
Ottawa, Ontario
Welcome to your new home in the sought-after Windsor Park/Hunt Club neighbourhood where convenience meets comfort just steps from local shops, restaurants, and transit. This modern townhome offers 3 bedrooms, 2.5 bathrooms, and thoughtful upgrades throughout. Designed with functionality and style in mind, enjoy open-concept living, a private backyard, and your ownsecond-storey balcony perfect for your morning coffee or evening wind-down. Located just a 10-minute walk to South Keys Shopping Centre and Ottawa's Transitway, this home offers easy access to downtown Ottawa via the Airport Parkway (only 15 min)Property Highlights:- 3 bright bedrooms + 2.5 bathrooms- One-car garage + driveway parking- Laundry conveniently located on the bedroom level- Modern kitchen with quartz countertops & stainless steel appliances- Bright, open-concept living area with oversized windows- Primary bedroom with ensuite bathroom featuring a large walk-in shower and quartz countertops- Generous storage with large closets and finished basement space perfect for a home gym- Neutral, modern finishes throughout Outdoor & Location Features:- Private backyard + 2nd floor balcony- Located on a quiet, private street- Excellent bike and transit scores- Minutes to groceries, parks, restaurants, and more- 3 minute drive to Ottawa International Airport This townhome is perfect for professionals, young families, or anyone seeking low-maintenance living in a connected and growing neighbourhood. $69/month association fee *For Additional Property Details Click The Brochure Icon Below* (id:59911)
Ici Source Real Asset Services Inc.
33 - 2 Willow Street
Brant, Ontario
Welcome To Riverside Townhome With Stunning Dual Views - Unit #33, 2 Willow Street, Paris, Ontario. Discover This Exceptional 2-Bedroom, 2.5 Bath Townhouse, One Of Only A Few In The Complex Offering Spectacular Unobstructed Views Of The Grand River And Peaceful Hillside Scenery. Nestled In A Quiet, Well-Maintained Community, This Home Perfectly Blends Comfort, Convenience, And Natural Beauty. The Bright, Open Main Floor Features A Modern Kitchen With Granite Counter-Tops And Stainless Steel Appliances, Flowing Seamlessly Into The Living And Dining Area - Ideal For Everyday Living And Entertaining. Upstairs, The Spacious Primary Bedroom Included A Walk-In Closet, Private Ensuite Bathroom, And Balcony Access. A Second Bedroom Offers Flexibility For Guests, Family, Or A Home Office With Separate Bathroom. Enjoy Two Private Outdoor Spaces: A Rooftop Terrace With Panoramic River Views, Perfect For Relaxing Or Entertaining And A Balcony Off The Living Area, Great For Morning Coffee Or BBQ. Additional Features Include An Attached Garage Plus Second Parking Space, Visitor Parking, Hardwood Floors, And Low Condo Fees. Located Close To Downtown Paris, Scenic Walking Trails, Shops, Restaurants, And With Easy Access To Major Highways, This Home Is Ideal For Professionals, Couples, Or Downsizers Seeking A Rare Combination Of Lifestyle And Location. (id:59911)
Royal Star Realty Inc.
Unit 9 - 201 Burke Street
Hamilton, Ontario
Experience modern living in this stunning brand new never lived in stacked townhome by the award winning developer. Boasting 3 bedrooms, 2.5 bathrooms, this home features a functional open-concept layout, a 4-piece ensuite in the spacious principal bedroom, and a private 160 sq ft terrace for outdoor enjoyment. High-end finishes include quartz countertops and pot lights that add warmth to both the kitchen and living area. Enjoy the convenience of a single-car garage and a prime location just minutes from downtown Waterdown, offering boutique shopping, diverse dining, and scenic trails. With seamless access to major highways and transit options like Aldershot GO Station, you're perfectly connected to Burlington, Hamilton, and Toronto. (id:59911)
Exp Realty
39 Stauffer Road
Brantford, Ontario
Elegant All-Brick 4-Bedroom Home | Ravine Lot | 3126 Sqft | Walk-Out Basement | Tandem 3-Car Garage | Income Potential. Welcome to this stunning all-brick executive home nestled on a premium ravine lot in a newly developed, family-friendly community. With a walk-out basement, 10 ft ceilings, and tandem 3-car garage, this property offers luxury, comfort, and incredible income potential. Property Highlights: Stone front for enhanced curb appeal. All-brick exterior for timeless curb appeal and low maintenance. Tandem 3-car garage with inside entry and extra storage. Walk-out basement with extended-height ceilings, cold room, and rough-in for future suite. 10 ft ceilings on the main floor create a sense of openness and grandeur. Hardwood stairs with runner for both elegance and safety. Upgraded hardwood flooring on main and second floors. Soffit LED pot lights enhance modern exterior appeal. Large windows offer abundant natural light. Main floor powder room and formal dining room. Spacious & Functional Layout: Primary bedroom with a spa-like ensuite and his & her walk-in closets. Second bedroom with private ensuite. Two additional bedrooms with Jack & Jill bathroom. Upper-level laundry for everyday convenience. Modern Kitchen & Outdoor Living: Eat-in kitchen with upgraded cupboards, luxury range hood, and sliding doors to the balcony. Balcony overlooks lush forest views, perfect for peaceful mornings or entertaining. Culligan Water softener included. High-End Comfort: Lennox Two-Stage Air Conditioner for efficient and consistent climate control. Prime Location: Quick access to highways, public transit, school buses. Close to parks, trails, schools, shopping, and dining. Some photos have been virtually staged. Utilities and hotwater tank rental are extra. (id:59911)
Real One Realty Inc.
691 Addington Street
Stone Mills, Ontario
Welcome to this well-maintained 3+1 bedroom, 2.5 bath home on a deep, private 1-acre lot in the heart of Tamworth a safe, welcoming village known for its strong sense of community, access to lakes and trails, and a quiet lifestyle just 30 minutes from Napanee. Step into the roomy front foyer, conveniently accessible from both the front door and the attached garage. The main floor features an open-concept layout with plenty of natural light and updated fixtures throughout the kitchen, dining, and living areas - ideal for everyday living and hosting friends or family. Three bedrooms are located on the main floor, including the primary with semi-ensuite access to the updated full bath, which also includes a handy laundry nook. A separate 2-piece powder room adds convenience for guests. Downstairs, the finished basement offers even more space with a large rec room, another full bathroom, and a fourth bedroom with a walk-in closet - perfect for guests, older children, or a home office. Outside, you'll find a huge, tree-lined yard with plenty of room to play, garden, or relax. Whether you're looking for space to raise a family or a quieter setting to downsize without compromise, this home offers flexibility, value, and the charm of small-town living with nature at your doorstep. (id:59911)
Royal LePage Connect Realty

