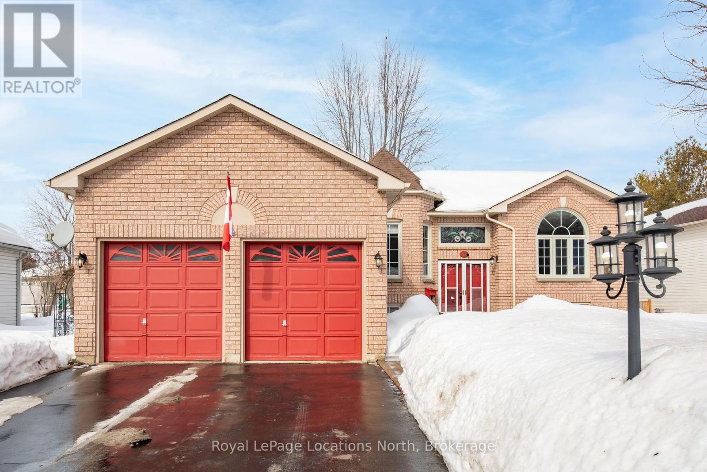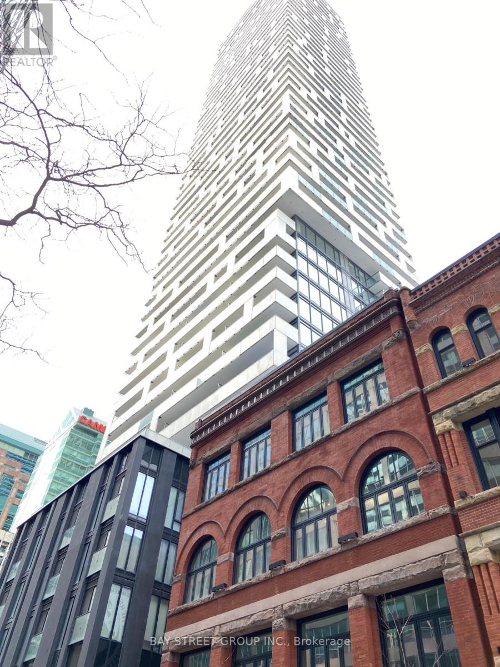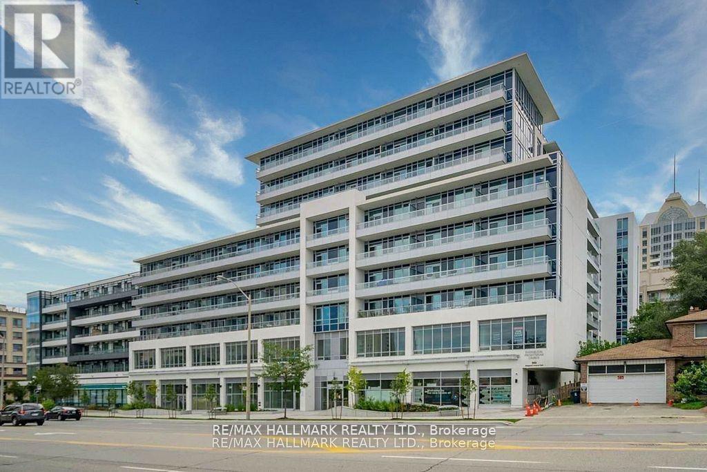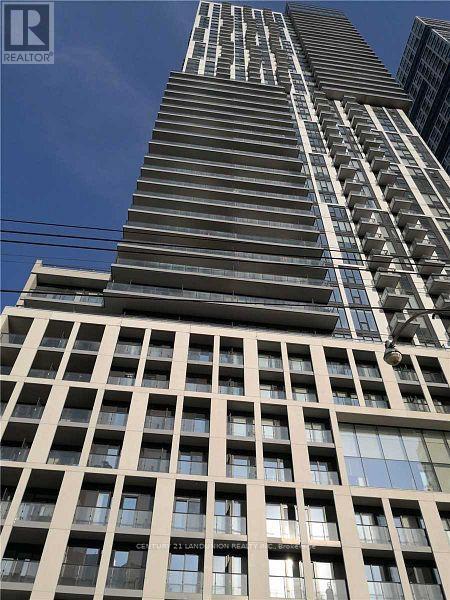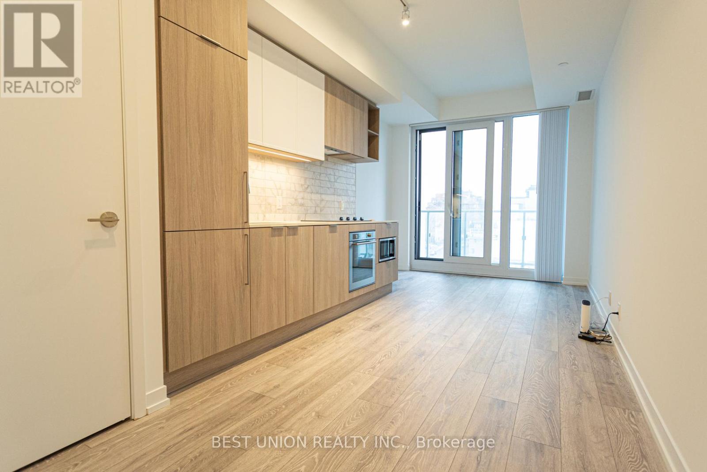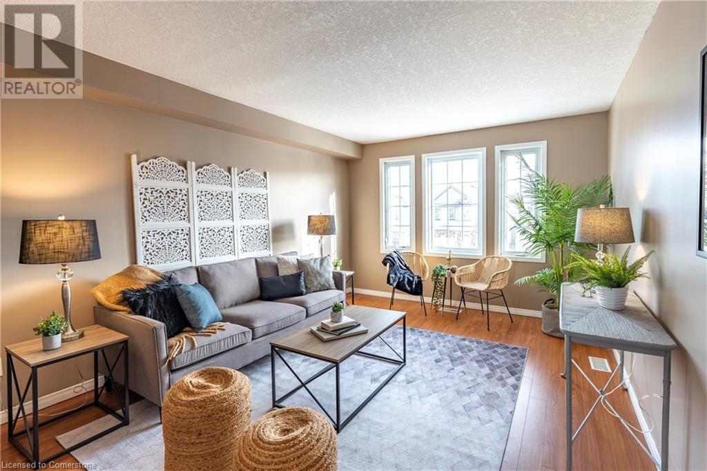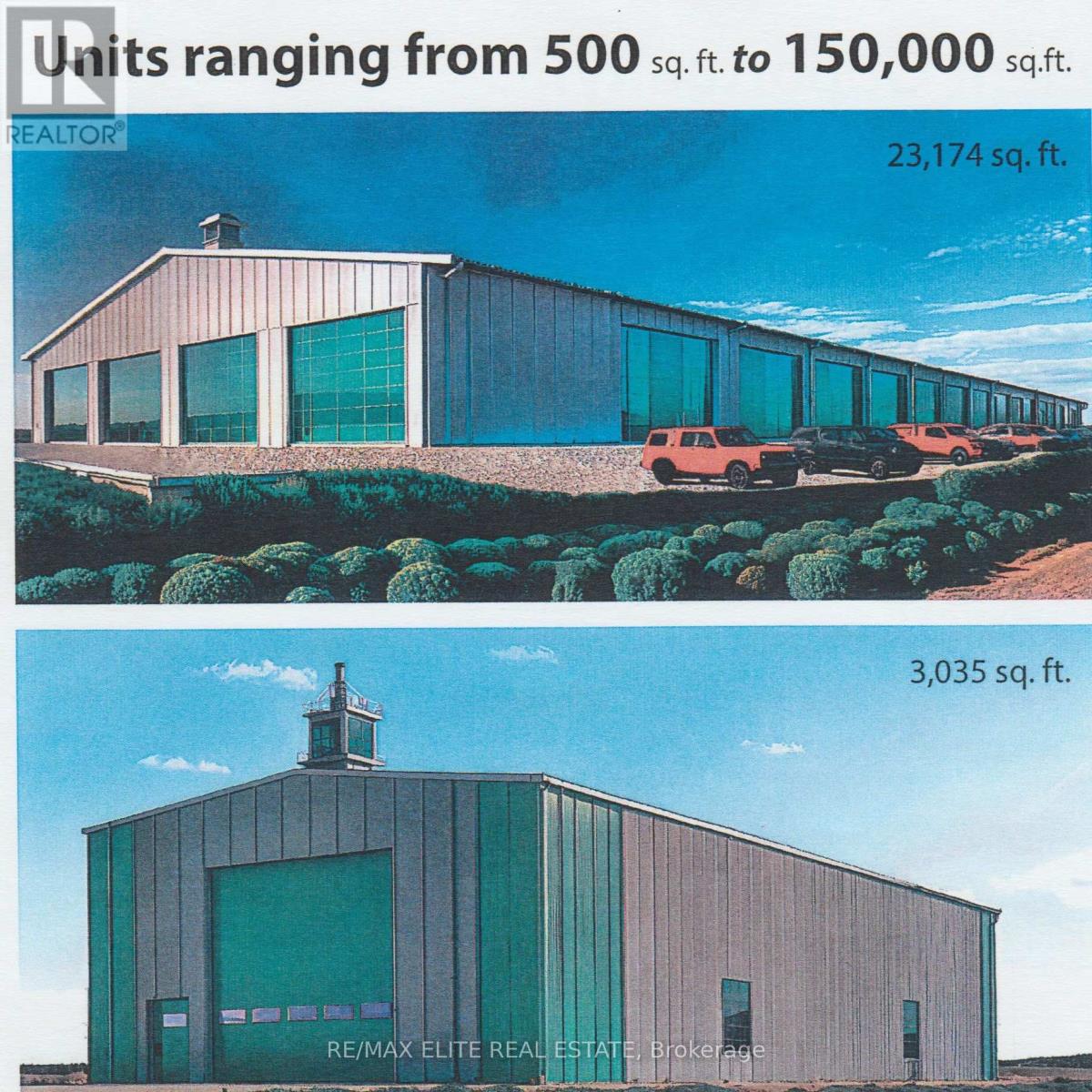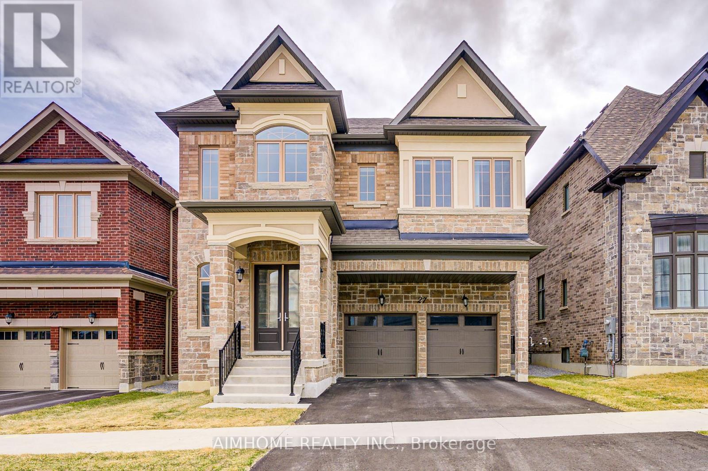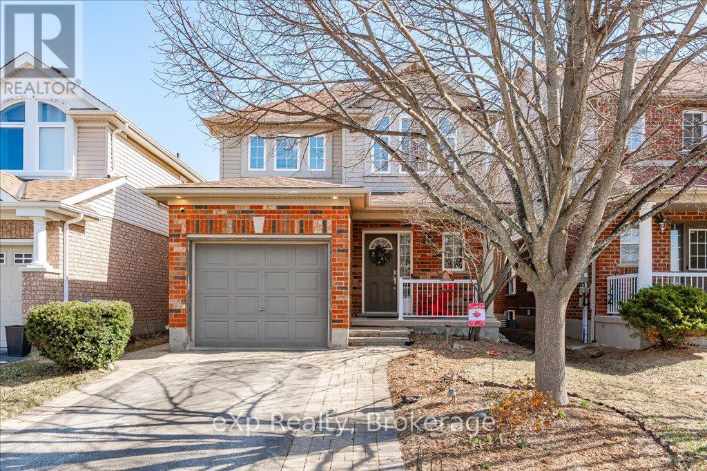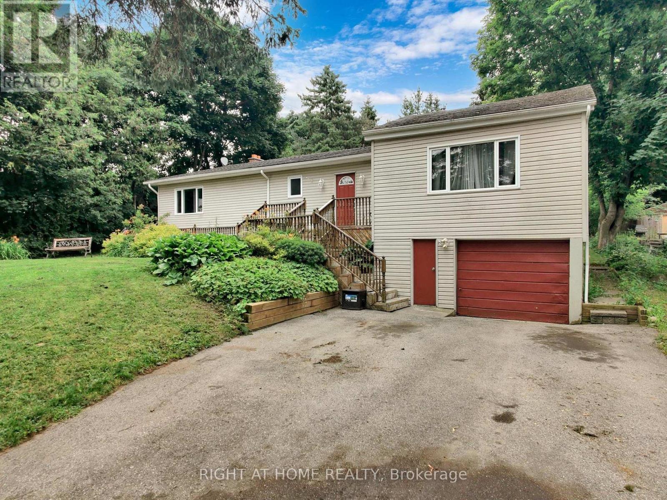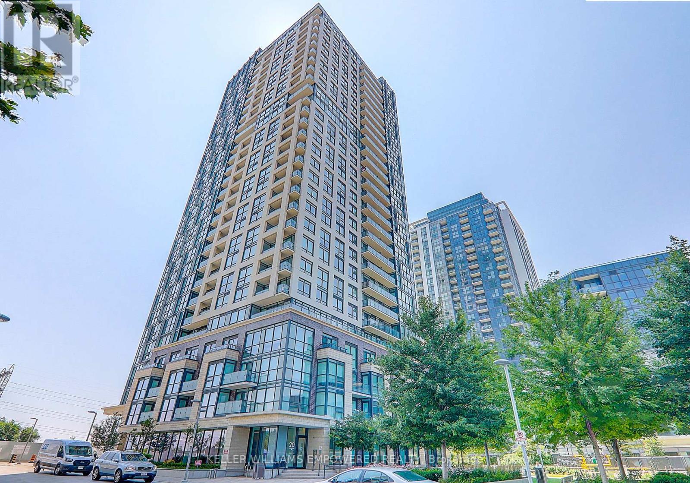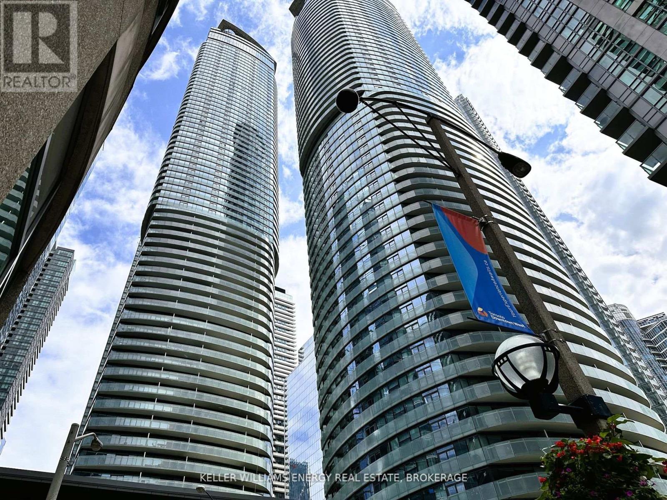85 Silver Birch Avenue
Wasaga Beach, Ontario
Charming Family Home in Central Wasaga Beach! Welcome to this meticulously maintained 3-bedroom, 3-bathroom home in the heart of Wasaga Beach! 1374 sqft of living space on main floor. 2646 sqft total. Featuring 2 bedrooms on the main level and a fully finished lower level, this home offers plenty of space for families or those who love to entertain. The bright living and dining area features large front windows, hardwood floors, while the kitchen offers ample cupboard space and connects to a versatile bonus room with a cozy gas fireplace perfect as a sitting area or formal dining space. Step outside to enjoy the newer deck (2016) with an awning for those hot summer days, overlooking the fully fenced backyard. The primary bedroom boasts an updated ensuite (2021) with glass walk in shower, stone top vanity, good size closet and sliding doors leading to the backyard. A second spacious bedroom and another updated 4-piece bathroom (2022) complete the main floor. Convenient main-floor laundry and garage access add to the home's functionality. The lower level features a huge rec room, third large bedroom, office space, and another 4-piece bathroom, plus additional storage and utility rooms. A second staircase provides easy access. Additional highlights include central vacuum, inground sprinklers (front & back), and numerous updates: kitchen floors (2021) and living room fireplace (2017). 30 year shingles in 2013. Located in a prime central location, this home is just minutes from shopping, schools, trails, and the beach. Don't miss out on this fantastic opportunity, schedule your showing today! (id:59911)
Royal LePage Locations North
267 Elgin Mills Road W
Richmond Hill, Ontario
Must See! **50 X 182.87 Feet* Huge LOT With Stunning RaisedBungalow Located In Prestigious Heart Of Richmond Hill. Bright & Spacious 3 Bedrooms + 3Washroom!!. Basement Apartment With Separate Entrance Including 2 Large Bedroom + Washroom & Kitchen !. Top Ranking School Zone . St Theresa CHS ( AP Program). Alexander Mackenzie HS ( IB Program). Minutes to HWY 404, YRT ,Supermarket , Restaurant. Some interior photos are different from the current . (id:59911)
Homelink Gps Realty
Homelife Landmark Realty Inc.
138 Corley Street
Kawartha Lakes, Ontario
Discover the charm of modern living with this brand=new, 3-bedroom, 3-bathroom townhouse in the sought-after Sugarwood Community. This elegant home boasts an expansive open-concept kitchen and living area illuminated by large windows, ensuring a bright and inviting atmosphere. The kitchen features top-of-the-line stainless steel appliances, stone countertops, and a spacious island perfect for entertaining and everyday living. Accommodations include a secure single-car garage with additional driveway space for extra vehicles. Ideal for families or professionals, this property is surrounded by essential amenities such as schools, parks, a hospital, and Lindsay Square shopping, all within a 5-minute drive. (id:59911)
RE/MAX Premier Inc.
1001 - 950 Portage Parkway
Vaughan, Ontario
Beautiful, Very Warm and Inviting, Full Of Natural Light, Very Spacious 1-Bdr+Den (Can Be Used As 2nd Bdr). Great Open Concept Layout With Floor To Ceiling Windows And Large Balcony With Unobstructed View. 9 Ft ceilings. Luxurious Finishes. Engineering Hardwood Floors Throughout. Modern Kitchen with B/I S/S Appliances. Ideally Located In The Center Of Vaughan Metropolitan Centre. Steps to VMC Subway, Bus Terminal, YMCA And Library. Close to great amenities: Shops, Restaurant, Movie Theatre, Costco, Etc. Minutes Away From York University, Vaughan Mills Mall. Subway At Doorstep To Downtown Toronto. Easy access to Hwy 7, 407 & 400. Excellent condition. Move-in ready! (id:59911)
Homelife Frontier Realty Inc.
Th362 - 90 Honeycrisp Crescent
Vaughan, Ontario
1 year old 3 bed 3 bath Mobilio townhouse with huge rooftop terrace located in the heart of VMC! Open concept kitchen with s/s appliance and quartz countertop. Laundry room on second floor with 2nd and 3rd bedrooms. Primary bedroom features ensuite with double sink and both shower and bathtub. Huge rooftop terrace overlooking the beautiful neighbourhood. Steps away from subway, transit hub, York University, Hwy 400, YMCA, Ikea, Restaurants, Cineplex, and everything you need. Show and fall in love! (id:59911)
Real Broker Ontario Ltd.
4207 - 295 Adelaide Street W
Toronto, Ontario
The Best Layout W/Split 2 Bedrooms And 2 Washrooms,9' Ceiling, Bright Over 1,000 Sq. Ft + Balcony, Hardwood Flooring, Corner Unit. South/East Lake View + Cn Tower And City View.Gorgeous Open Concept Modern Kitchen, Backsplash, Top Of The Line Stainless Steel Appliances, Quartz Countertop, 5 Piece Ensuite, His & Hers Mirror Closet Master Br, 3 Piece Ensuite In 2nd Br. Location, Location, Location!! Steps To Cn Tower, Theaters, Restaurants And Much +. (id:59911)
Bay Street Group Inc.
3604 - 20 Lombard Street
Toronto, Ontario
Bright & Spacious 1 Bedroom + Den Unit With Oversized Balcony Located In The Heart Of Toronto . Floor To Ceiling Windows, Large Open Balcony With Breathtaking South View. Master Bedroom With Large Picture Window . Modern Kitchen With Quartz Countertop, Contemporary Finishes With Roller Window Blind. Just Mere Steps To Subway, Path, Eaton Centre, Rooftop Swimming + Poolside Lounge, Hot Plunge, Bbq Area, Yoga Pilates Fitness Room, Billiard+ Much More. (id:59911)
Bay Street Group Inc.
720 - 591 Sheppard Avenue E
Toronto, Ontario
Welcome to this beautifully appointed one bedroom, plus an enclosed den with two bathrooms in the Village Residences, a boutique condo, located right across from the Bayview Village shopping center. This bright, modern suite comes fully furnished and offers a thoughtfully designed layout with the den perfect for a home office, nursery or a guest space. Enjoy premium features, including one upgraded parking spot and a secured locker for added convenience. Ideal for professionals, a couple seeking turnkey urban living or a young family with a child, this home offers comfort of a boutiqe living with luxury amenities. Nestled in a quiet, upscale community, steps from Bayview Subway Station, groceries, restaurants, excellent schools, and ample other amenities the neighbourhood has to offer. (id:59911)
RE/MAX Hallmark Realty Ltd.
Main - 4 Dempster Street
Toronto, Ontario
Prime Location in a High-Demand Area! Just Steps from Sheppard Ave & Kennedy Rd. This Detached Bungalow Features a Spacious, Fenced Backyard, Open-Concept Living & Dining, and 3 Generously Sized Bedrooms. Convenient Access to TTC, Hwy 401 & 404, STC, Centennial, Seneca College, Schools, Library, Hospital, Parks & More-Perfect for a Growing Family! (New Laminate Flooring to Be Installed in All 3 Bedrooms & Hallway.) (id:59911)
RE/MAX Experts
1423 - 251 Jarvis Street W
Toronto, Ontario
Amazing Modern Style Open Concept 1 Bedroom And 1 Washroom South Facing Unit. With Balcony, Laminate Floors Throughout & Stainless Steel Kitchen Appliances. A Locker On The Same Level ! Walking Distance To Everything. Steps To Eaton Centre, Restaurants, Entertainment, Toronto Metropolitan University, Major Hospitals And Public Transportation. Lots Of Natural Light With Floor To Ceiling Windows. Amazing Facilities: Outdoor Swimming Pool, Hot Tub Lounge Sundeck, Gym, Billiard, Yoga, Sky Lounge, Party Room, Bbq, 24Hrs Concierge, Visitor Parking ...Starbucks And Td Bank At The Door. (id:59911)
Century 21 Landunion Realty Inc.
15 Rhine River Street
Richmond Hill, Ontario
This could be your best option, don't miss, book a showing now! You are purchasing a lifestyle, not just a house to live in. Facing a park with multi facilities, Top line quality from Heathwood, Luxury design and well done finishes. plus extras from the seller: nice well done interlock driveway, backyard and gardening, cast iron security front door, advanced sprinkler system, security and doorbell cameras, basement kitchen may be used as a wet bar, electrical fireplace in the basement, unique 2nd level recreation room......Richmond High school area, close to commercials and fast to get to highways (id:59911)
RE/MAX Imperial Realty Inc.
828 - 2020 Bathurst Street
Toronto, Ontario
1 year new Junior 1 bedroom never lived in prime location. Storage locker and Internet included in monthly rent! Laminate flooring,openconcept living space, Quartz countertop. Building amenities will include State-of-the-art fitness center, Yoga area, Table tennis area, Co-workingroom onthe 8th floor, and more. Great location with restaurants, grocery stores, and shopping stores nearby. Easy access to public transit and Buildingwill haveDirect Forest Hill Subway Access in the future. (id:59911)
Best Union Realty Inc.
407 White Birch Avenue
Waterloo, Ontario
Welcome to 407 White Birch Avenue in Waterloo’s desirable Columbia Forest neighbourhood. This is truly a gem of a location. Surrounded by greenspace and backing onto Blue Beech Park, this home is walking distance to shopping, dining, public transit and just a few steps from many of the city’s best schools (PUBLIC: Abraham Erb JK-6, Laurelwood 7-8, Laurel Heights 9-12 or CATHOLIC: St. Nicholas JK-8 and Resurrection 9-12). This move-in ready home is much larger than it appears with 1874sqft plus additional finished living space in the basement. Offering 3 spacious bedrooms and 2 full bathrooms upstairs, a main floor with a large eat-in kitchen, living room, family room and laundry, and a finished basement that is street level and has large windows, which would be perfect for a family member wanting their own living space and separate access straight in from the garage. Room for in-law potential and space to add a full bath and kitchenette. You will love the fully-fenced yard, which is private and so peaceful, with a deck for entertaining and a gas line for your BBQ. This fantastic property must be seen in person to fully appreciate all it has to offer. Will you say yes to this address? Click on the Multi-Media Link for Further Details and Photos. (id:59911)
Royal LePage Wolle Realty
Hh1 - 3355 County Road 47 Road
Ramara, Ontario
New facility to be built to suit A-1 Tenant, all options are available. Suitable for warehousing, manufacturing, service industry, film studio, fabrication, research laboratory, and more. Must submit credit information and references, financial statements if existing business (id:59911)
RE/MAX Elite Real Estate
27 William Logan Drive
Richmond Hill, Ontario
Stunning 5-Bedroom Home with Luxury Finishes. Over 4,600 Sq.Ft of Living Space! Welcome to this nearly-new executive home, boasting 5 spacious bedrooms each with its own ensuite. With 3802 Sq.Ft above grade and a fully finished 847 Sq.Ft basement. The main level features 10-foot ceilings, while the second floor offers 9-foot ceilings and 8-foot upgraded doors throughout. Enjoy top-of-the-line finishes including hardwood flooring throughout, quartz/granite countertops, and a gourmet kitchen equipped with a Sub-Zero fridge and Wolf stove.The finished basement includes heated floors throughout, a spacious recreation area, and a modern 3-piece bathroom. Additional upgrades worth over $80,000, including: Built-in humidifier, Air purifier, Central vacuum system and much more. (id:59911)
Aimhome Realty Inc.
82 Lynch Circle
Guelph, Ontario
Nestled in the desirable Southend development of Westminster Woods, this charming 3-bedroom, 2.5-bathroom family is a rare 1703 sf. Not too small and not too big. Living on Lynch Circle offers the perfect blend of convenience and tranquility. Situated in an established neighbourhood, the backyard space overlooks mature trees within the green space behind. Birdhouses have invited so many birds making the enjoyment of the deck and yard peaceful. The homes spacious two-storey entrance welcomes you into an open-concept layout with lots of natural light. Kitchen design with centre island offers lots of counter space and is perfect for multiple chef's at once for easy entertaining. Large living room space leads you to the back deck. Plenty of tile flooring for easy clean up. With a well-designed plan, this home includes three generous bedrooms, including a primary suite that you enter through double doors. The 3-piece ensuite bathroom, walk-in closet and vaulted ceiling really makes this master suite special . The additional full bathroom and a convenient powder room on the main floor are ideal for a busy family. The basement is partially drywalled with a bathroom roughed in by the builder and ready to be finished to suit your unique needs, providing endless possibilities for extra living space. The neighbourhood itself is quiet and family-friendly, with walking trails winding through the area and a children's park nearby, perfect for outdoor activities. Close to bus stops and just minutes away from shopping, dining, banks and schools. A very convenient location in Guelph's popular south end. Only two gates required to fully enclose backyard. Quick and easy access to the 401. (id:59911)
Exp Realty
1 Kenneth Avenue
Erin, Ontario
Welcome to your dream home in the heart of Erin! This stunning 3-bedroom, 1.5-bathroom home features a fully finished basement and is situated in a highly sought-after neighborhood known for its excellent schools and community amenities. The open-concept Family room boasts large windows, providing ample natural light and a cozy fireplace for those chilly evenings. The kitchen is a chef's delight with modern appliances and plenty of cabinet space. The luxurious master bedroom includes a walk-in closet and additional 2 good size bed rooms. The fully finished basement offers additional living space perfect for a family room, home office, or guest suite. It includes a half bath and plenty of storage and Separate entrance from garage. Enjoy the beautifully landscaped backyard with a spacious deck, perfect for entertaining or relaxing. Attached 1-car garage with additional 4 cars driveway parking. Located in a family-friendly neighborhood with parks, school, day care, and community events. Lots of new developments are going on the region new highway coming soon as well. Do not get deceive by the outside look The house has Ton Of Space inside. Come and show with pride you won't be disappointed. **EXTRAS** All most Brand New Large Septic System.Large Garden Shed With Hydro.Beautifull Well Manicured Gardens & Landscaping. Excellent 'Road Hockey Safe' Location! Accepting Pre Emptive Offer Any Time (id:59911)
Right At Home Realty
909 - 940 Caledonia Road
Toronto, Ontario
3 BEDROOMS CONDO, IMMEDIATELY AVAILABLE FOR A LEASE, STEPS TO EVERYTHING, TTC AT DOOR STEPS, VERY WELL MAINTAINED. VERY SPACIOUS AND BRIGHT. ALL EXISTING ELF'S, ALL APPLIANCES. ALL UTILITIES ARE INCLUDED. (id:59911)
International Realty Firm
1503 - 20 Thomas Riley Road
Toronto, Ontario
LEED AWARD (GREEN) BUILDING! Energy High Efficiency!! A spectacular condo in Sought After Neighborhood in Etobicoke; State of Art Amenities, Very Well Kept, Minutes to Kipling Transit Hub (TTC/Subway/Go), Highways (427/QEW), Parks, Restaurants, Shopping and All You Can Name, Spectacular Unobstructed View From This Unit, Full of Natural Sunlight, Open Concept, Fully Functional Layout with One Bedroom & One Den This Unit Has Never Been Rented, and Luxuriously Designed & Staged with Full Set Of Furniture. Furniture Can be Included At A Decent Price. Has Been Meticulously Taken Care Of. TWO (2) Lockers Included! Visitor Parking. (id:59911)
Keller Williams Empowered Realty
23 Elgin Street
Orillia, Ontario
TRIPLE THE OPPORTUNITY: VACANT TRIPLEX READY FOR YOUR INVESTMENT VISION! Seize this rare chance to shape your investment future in Orillia's redevelopment area! 23 Elgin Street presents an investment opportunity with ALL THREE UNITS INTENTIONALLY VACANT giving you the ultimate flexibility to implement your strategy immediately. This legal triplex offers incredible versatility with three distinct units: Ground Floor Unit 1: Cozy 1 bed/1 bath Ground Floor Unit 2: Spacious 1 bed +den/1 bath (can include furniture for instant furnished rental income!)Upper Level: Premium 2 bed/1 bath featuring private stackable washer/dryer and walkout balcony. Why this property outshines other investment opportunities: IMMEDIATE INCOME POTENTIAL: Place tenants tomorrow or move in yourself while collecting rent from other units. Recent updates in the last few years: roof and furnace (2020) minimize your maintenance concerns. PRIME LOCATION: Minutes from downtown Orillia's waterfront, boardwalk, Mariposa Market, and all essential amenities. CONVENIENCE: City services and garbage removal included* PRACTICAL FEATURES: Shared laundry for ground floor units and ample parking. The vacant status creates extraordinary value choose your own tenants, set your own rental rates, or renovate to maximize returns without disrupting existing tenancies. Live in one unit while generating passive income from the others, or capitalize on Orillia's growing rental demand by filling all three. This prime investment opportunity sits in area undergoing significant transition and development down by the water and neighbouring area. The seller will consider all reasonable offers! Take this opportunity to secure your financial future in Orillia's thriving real estate market! (id:59911)
RE/MAX Hallmark Chay Realty
1409 - 12 York Street
Toronto, Ontario
Experience an ultimate urban lifestyle in this stunning one-bedroom plus den condo, just a 2-minute walk from Union Station. Boasting breathtaking city views, soaring 9-foot ceilings, and expansive floor-to-ceiling windows that flood the space with natural light, this home perfectly combines luxury and convenience. The open-concept layout features a sleek, chef-inspired kitchen with built-in appliances, while the Juliette balcony offers a picturesque backdrop of Torontos skyline. Enjoy unbeatable access to the city's top destinations, including the CN Tower, Harbourfront Centre, Scotiabank Arena, Rogers Centre, and the vibrant Financial and Entertainment Districts. With direct underground access to the PATH and seamless connectivity to GO Trains and major transit lines, this prime location boasts a near-perfect Walk Score of 98 and a Transit Score of 100ideal for both walkers and commuters. Perfect as a stylish residence or a smart investment, this unit is Airbnb-friendly, providing excellent short-term rental potential. Indulge in premium amenities, including a state-of-the-art fitness center, indoor pool, jacuzzi, steam room, sauna, and an elegant party lounge. Spanning 590 sq. ft., this unit features one of the best layouts in the building, with a spacious den, modern appliances, a locker for extra storage, and 24-hour security for peace of mind. Dont miss this rare opportunity to own a sophisticated home in one of Torontos most coveted locations! (id:59911)
Keller Williams Energy Real Estate
38 St Clair Avenue
Kitchener, Ontario
Here's your chance to own a charming home in the highly sought-after neighborhood of Forest Hill! This lovely bungalow is full of character and sits on a generous lot with a stunning backyard, perfect for outdoor living, entertaining, or just soaking up the sun. Step inside and you'll instantly feel the warmth and care that have been poured into this home over the years. The updated kitchen is a chef's dream, featuring granite countertops, a stylish backsplash, and a large window that fills the space with natural light and fresh air, ideal for your culinary adventures. The bright and inviting living room showcases beautiful hardwood floors, creating a cozy yet elegant space to relax or entertain guests. Hardwood extends into both bedrooms, which offer plenty of room for families or those working from home. The primary bedroom is spacious and well-lit, conveniently located near a 4-piece bathroom. The second bedroom includes custom-built-in storage and a sliding patio door that leads to your backyard retreat. Downstairs, the finished basement is made for family movie nights, complete with a gas fireplace, an extra bedroom, a den (perfect for a home office or playroom), and a second full bathroom. Step outside to your private backyard oasis, featuring a deck for summer BBQs, a handy shed for extra storage, and an ample green space for kids or pets to play. The curb appeal is unmatched, with vibrant gardens and a welcoming exterior that will have you smiling the moment you arrive. With excellent walkability to nearby amenities, schools, parks, and transit, this home has it all. Don't miss this opportunity- book your showing today and discover all that 38 St. Clair Ave has to offer! (id:59911)
RE/MAX Real Estate Centre Inc.
8 Main Street E Unit# 403
Dundas, Ontario
Welcome to this spacious and sun-filled 2-bedroom, 2-bathroom corner unit offering approximately 1,160 sq. ft. of comfortable living space. The open-concept layout features a combined living and dining area—perfect for easy entertaining—and large windows that flood the space with natural light. Step out onto your private balcony and enjoy the views. This well-maintained unit includes in-suite laundry, a storage locker, and underground parking, with plenty of visitor parking available. Residents also have access to excellent building amenities including a party room, a guest suite (available to reserve), and an exercise room (please inquire for details). Conveniently located close to shopping, transit, and everyday essentials , this bright and inviting home is ideal for comfortable, low-maintenance living. (id:59911)
The Effort Trust Company
509 - 4700 Highway 7
Vaughan, Ontario
Elegant And Spacious Two-Bedroom, Two-Bathroom Condominium Nestled Within The Abundance Of Natural Light Of Vista Parc Condos. Renowned For Its High-End Finishes, This Condominium Boasts Granite Countertops, Exquisite Flooring. The Primary Bedroom Features A Magnificent Floor-To-Ceiling Window, A His and Hers Closet, And An Ensuite Bathroom. The Secondary Bedroom Offers A Large Floor-To-Ceiling Window With Picturesque Views. The Open-Concept Living Room And Dining Area Boasts Floor-To-Ceiling Windows And A Walk-Out Balcony Overlooking The Tranquil Side Of The Property (Not Highway 7). The Kitchen Is Equipped With Full-Sized Stainless Steel Appliances And A Spacious Breakfast Island. The Foyer Features A Respectable-Sized Mirror Closet. The Condominium Is Maintained To The Highest Standards And Offers An Array Of Amenities, Including An Exercise Room, Secure Lobby Entry, A Party Room With An Expansive Outdoor Patio, And Guest Suites. This Exquisite Condominium Provides Convenient Access To Public Transportation And Major Highways, As Well As Proximity To Shopping And Dining Establishments. You Will Be Thoroughly Impressed By This Exceptional Property. (id:59911)
RE/MAX Premier Inc.
