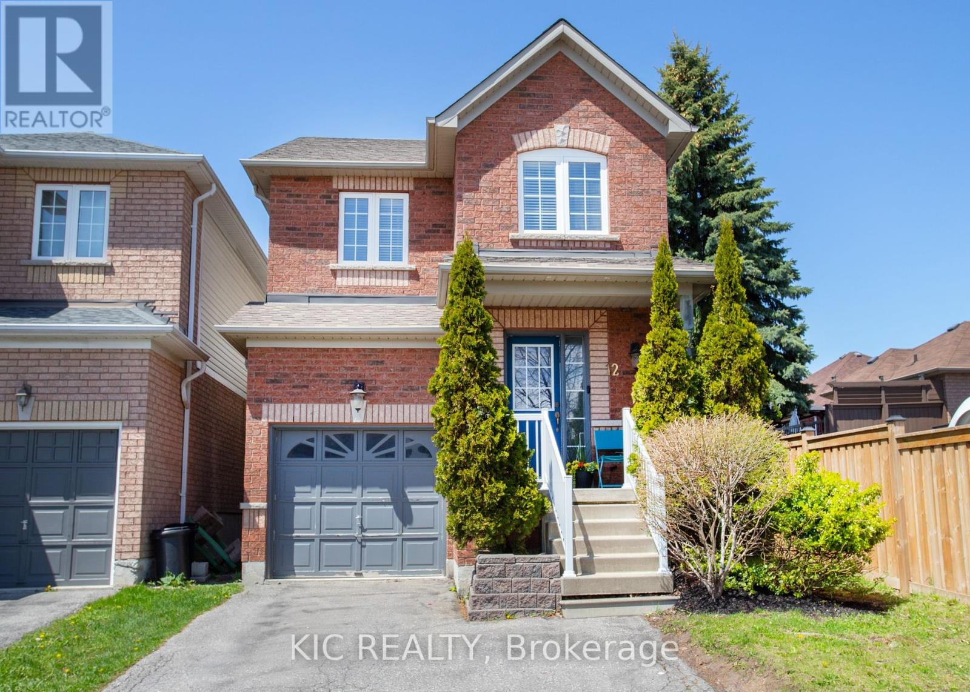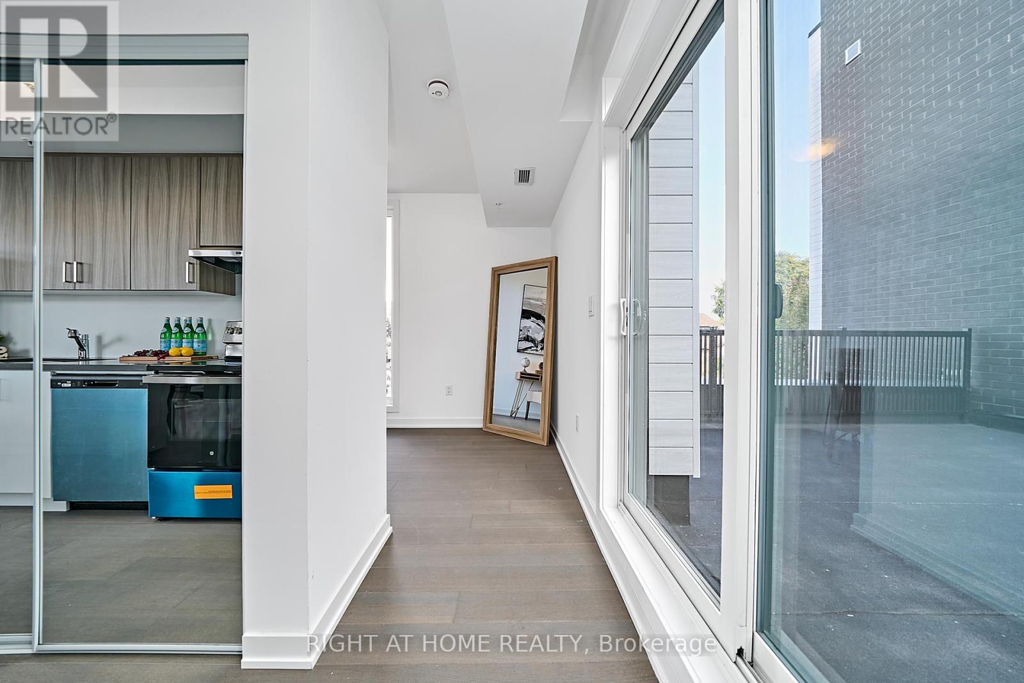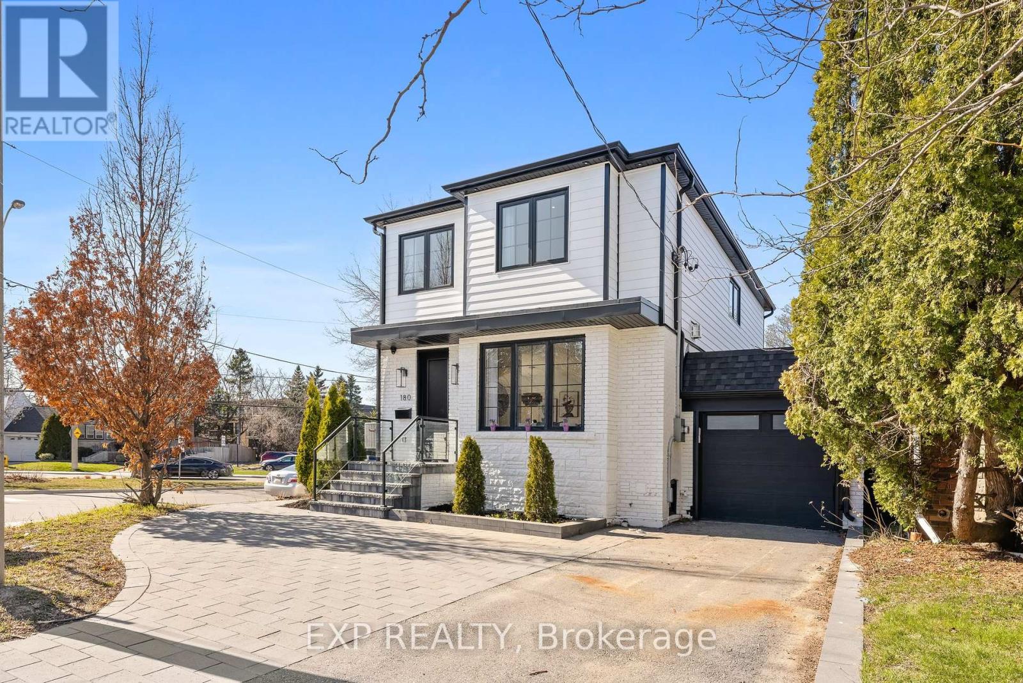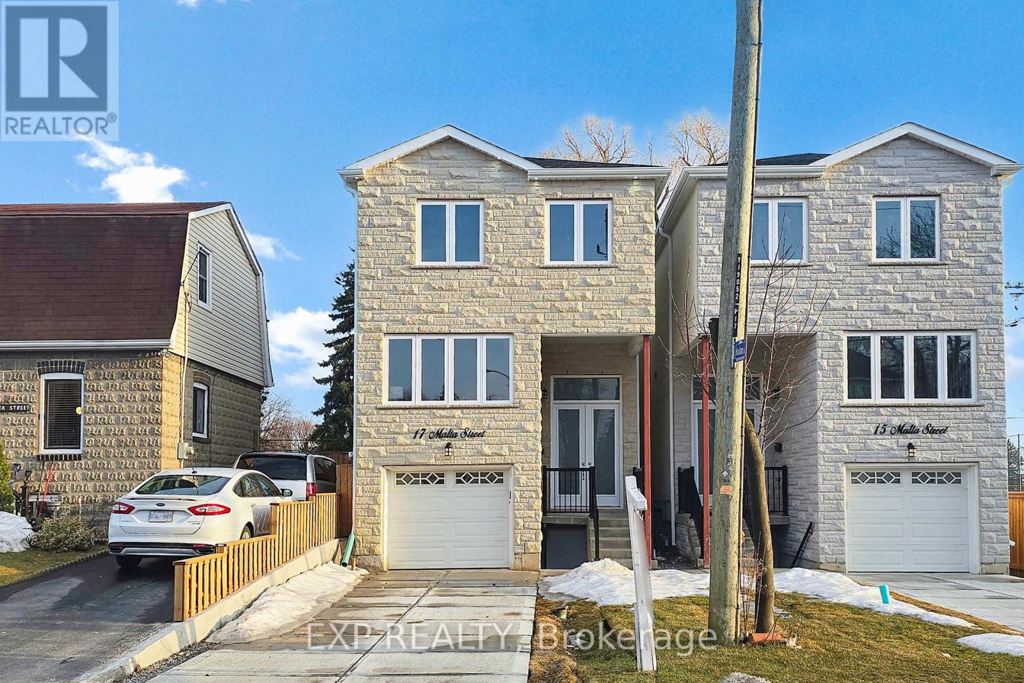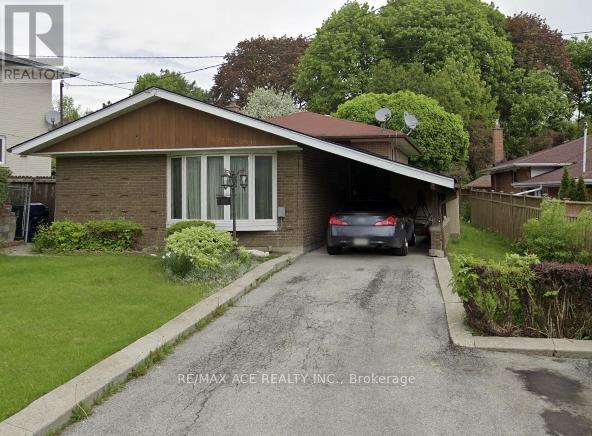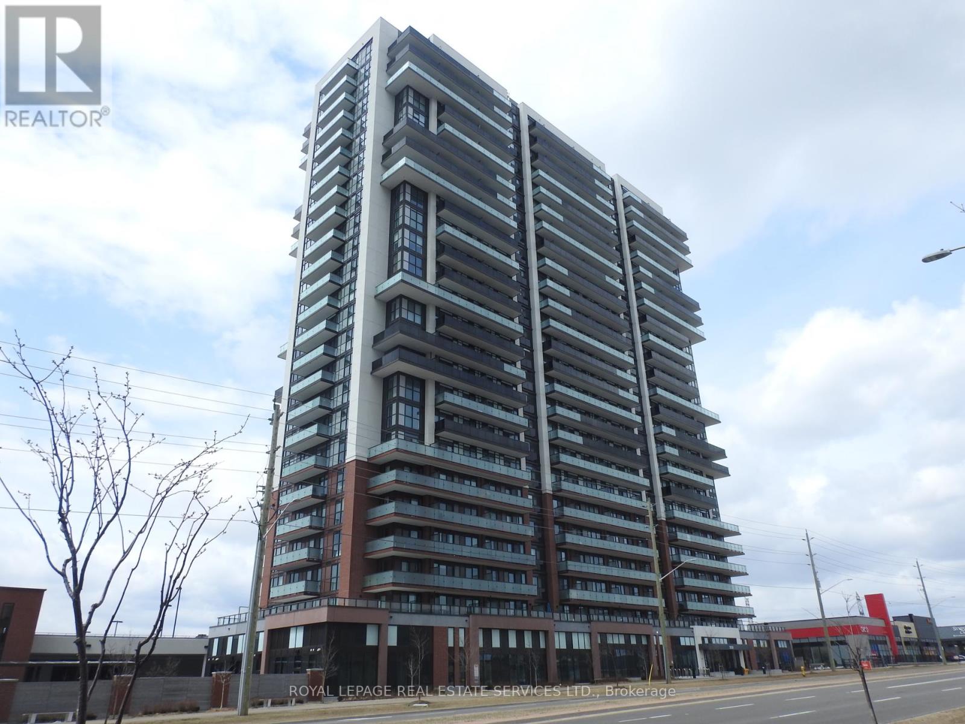156 Leslie Street
Toronto, Ontario
Offers any time! Welcome to 156 Leslie St - where the charm is real, the upgrades are major, and the smart money knows what's up! Gutted and rebuilt with permits in 2016 (and done right), this isn't just a pretty face, its a full-scale transformation: Third-floor addition creating a primary suite w ensuite bathroom & private balcony w CN Tower views? Yup! Upgraded HVAC, plumbing, wiring (hello, Cat6 in every room), updated windows, insulation, soundproofing, a repoured basement floor & a backflow valve? Yes, yes and YES! This is the kind of thoughtful, behind-the-walls work that makes your parents swoon, and the kind of space, interior & exterior upgrades and neighbourhood you've been dreaming of: over 1500 sq ft above grade plus a finished basement with apprx 7 ceilings. 3 bedrooms plus an open office (easy 4th br), closets in every room (including two in the primary), 3 bathrooms incl a main flr powder room, open concept living and dining rooms, a large custom kitchen with stone counters, induction range, breakfast area and wall-to-wall sliding door walkout to the backyard, AND an insulated front foyer with double closet & built in storage - yes, room for all the boots and bags! The basement offers a rec room, built-ins & laundry room. Did we mention the 2nd west facing balcony for sunset bubbly? Yeah that too! On the ground, enjoy a rare 21x131 west-facing lot with a 2-car private drive, hardscaped walkway, built-in outdoor storage including bike shed, and a backyard sanctuary featuring a powered studio, gas BBQ hookup, gardens, deck, and hardscaped play areas (no grass to cut!). Garden suite potential. Steps to Queen East, the streetcar, elementary schools & Riverdale High, Loblaws, Gerrard Square, parks (incl Greenwood Park w outdoor pool & rink), trails, and everything cool in the east end. Easy access to major highways & walking distance to future Ontario Line. (id:59911)
RE/MAX All-Stars Realty Inc.
516 - 100 Dundalk Drive
Toronto, Ontario
Welcome to 100 Dundalk Dr! This Highly Desired Unit Has A Large Size Balcony, Laminate Floors, Large Living/ Dining Area. Quiet Family Building. Close To Scarborough Town Centre, Schools , TTC Bus, Hwy401, Kennedy Commons, Hospital , Centennial College, And Much More. Includes Security Systems, Recreation Room, Tennis Court. (id:59911)
Century 21 Percy Fulton Ltd.
12 Bannister Street
Clarington, Ontario
Welcome to this beautiful two-storey home located in a highly sought-after family-friendly neighborhood of Bowmanville, just a few doors down from Dr. Ross Tilley Public School. This spacious home offers 3 bedrooms upstairs and 2 additional bedrooms in the fully finished basement both with egress windows plus 4 bathrooms to accommodate the whole family. The beautiful kitchen features a custom live edge breakfast bar and opens directly to your backyard oasis. Enjoy the large deck, a luxurious year-round lap pool set on its own cement pad with dedicated electrical, and a well-balanced yard with lawn amen garden area complete with fresh soil and seed. This home offers the perfect blend of comfort, functionality, and outdoor enjoyment. ** This is a linked property.** (id:59911)
Kic Realty
2 - 12 Golden Gate Court
Toronto, Ontario
Great location with close proximity to Highway 401. This unit offers 2,451 square feet of warehouse space only with access to drive in door, kitchenette and washroom. Makes for great warehousing facility. 13' clear height. Window air conditioning units installed in warehouse. Tenant to verify permitted uses with Town. Additional Unit 1 totaling 3,350 sf can also be available for a combined total of 5,801 sf. Unit 1 is 3,350 sf offering, office space, 1 drive in door, 2 washroom. see Mls#E12083146. Available parking of approximately 10 spots per unit. (id:59911)
Royal LePage Your Community Realty
Bsmt - 4 Annaree Drive
Toronto, Ontario
Brand New Legal Basement Unit! This beautifully finished 3-bedroom suite features a private separate entrance, a bright and spacious living room, a modern upgraded kitchen, and a full bathroom. Enjoy the comfort of newly built interiors with quality finishes throughout. Conveniently located close to all major amenities, steps to public transit, and minutes to Hwy 401, 404, DVP, Parkview Mall, banks, top-rated schools, community centres, parks, and more. A perfect home for small families or professionals seeking comfort and convenience! Utilities are 40% of the Total (Electricity, Enbridge and Water) (id:59911)
RE/MAX Ace Realty Inc.
Upper 1 - 1930 Queen Street E
Toronto, Ontario
Location! Location! Location! Renovated, Upper level 3 Bedrooms, 2 Baths Apartment - Bright And Spacious in Toronto's Highly Sought After Beaches Area. Steps To Boardwalk, Lake Beach, Parks, Bicycle Path, Tennis Court, Playgrounds & Swimming Pool. Great Schools And Much More. Lovely balcony space included. A Gorgeous Must-See Unit! Tenant Pays $300/Month Utilities. No Parking. non Smokers. No Pets. Full Furnished Option Is Available $3400. Coin Laundry Available In The Building. (id:59911)
Sutton Group-Admiral Realty Inc.
Th34 - 188 Angus Drive
Ajax, Ontario
Presenting a brand-new, never-occupied two Bedroom and Den with two full baths condo townhouse corner unit nestled in the great Central Ajax neighbourhood. This three-storey condo townhome enjoys both south-west and south-east and north east exposures, epitomizing the essence of contemporary urban living with 10 Ft ceiling and abundance of natural light. A modern open concept floor plan with elegant laminate flooring throughout the upper level and combined living, dining and kitchen with breakfast area. Kitchen has quartz countertop, subway tiles backsplash and the latest stainless steel appliances, crafting an ambiance of refined city dwelling. Primary bedroom that flows effortlessly boasts a luxurious 3 PC ensuite bath, walk in closet with shelving and a walkout to a terrace. Second bedroom has it's 4 Pc bath in the hallway. Both baths have been upgraded to bath vanities. Top level is adorned with a generous outdoor terrace ideal for both hosting gatherings and moments of tranquility. There are additional terraces on each floor that provides secluded space for relaxation. For your safety, home has fire sprinkler system. Its strategic location near Highway 401 affords unmatched connectivity to major urban highlights, with proximity to public transport and commute. Steps to Denis O'Conner Park, great schools and amazing amenities on corner of Kingston and Salem Rd. The unit has one carport parking spot. (id:59911)
Right At Home Realty
180 Glenwood Crescent
Toronto, Ontario
Step into elevated living with this fully renovated 2-storey detached home, where upscale design meets everyday comfort in one of the citys most connected locations. Boasting a self-contained in-law suite with a private entrance, this property is as versatile as it is elegantperfect for extended family or potential rental income.The main floor showcases sophisticated finishes and an open, airy flow. A striking black stone gas fireplace anchors the living room, while the chefs kitchen stuns with high-end appliances, a waterfall marble island, and custom cabinetry that effortlessly balances beauty and utility. The western exposure creates a sunlit dining area that is adorned with a designer chandelier, and the cozy family room opens onto a fully fenced backyardan entertainers dream and a private escape. A sleek 2-piece powder room and a discreetly tucked-away laundry nook offer convenience without compromising on style. Upstairs, rich hardwood floors continue and lead to a serene primary suite featuring a spa-like 3-piece ensuite, a spacious walk-in closet, and an additional double closet. Three generously sized bedrooms provide ample space for family, guests, or a home office, all serviced by a second luxe 3-piece bathroom. Every inch has been curated for comfort and timeless appeal. The lower-level in-law suite mirrors the same attention to detail, with a designer kitchen, full bedroom with double closet, elegant 3-piece bath, and a spacious rec room illuminated by pot lights and above-grade windowsall set on durable, luxury vinyl flooring. Set on a quiet corner lot, this home offers exceptional access to the downtown core without the congestion. Enjoy walkable access to local amenities, cafes, and shops, with parks and green space just moments away. This is city living reimaginedrefined, connected, and truly turnkey. Property is being sold as a single family residence. (id:59911)
Exp Realty
17 Malta Street
Toronto, Ontario
Custom Built Home in a matured area, Detached House With 4+2 Bedrooms & 5+1 Washrooms, 2400Sq in main floor and 2nd floor. Another 800sq basement with 2 bedrooms with legal apartment which has a separate entrance. Each bedroom on second floor has 4 piece attached washroom. Engering-Hardwood Floors All Through, Modern Kitchen With Quartz Counter Top, With Waterfall Island, Kitchen, Dining And Family Room Have 12 Ft high ceiling. (id:59911)
Exp Realty
Bsmt - 92 Felicity Drive
Toronto, Ontario
Newly renovated and move-in ready, this spacious 1-bedroom basement apartment is located in a prime neighborhood just steps from Cedarbrae Mall and TTC transit. Featuring a newer kitchen and modern newly build washroom, the unit also offers a large bedroom, private separate entrance, and one parking space included. With NO laundry on-site, this clean and bright unit is perfect for a AAA tenant seeking comfort and convenience. Available immediately don't miss out on this great opportunity in a fantastic location. NOTE: NO LAUNDRY AVAILABLE & UTILITIES EXTRA (id:59911)
RE/MAX Ace Realty Inc.
610 - 2550 Simcoe Street N
Oshawa, Ontario
Spacious Open Concept 1 +1 Condo With 636 Sq/Ft Of Living Space Including Balcony. Featuring Quality Laminate Flooring, Quarts Countertops, S/S Appliances & A W/O Balcony With East Sunrise Views. Large Primary Bedroom & Great Office/Den Space. Amazing location! Walking distance to the Rio-Can Winfield's Plaza With Grocery Store, Restaurants, Banks, Pharmacy. Steps to Ontario Tech University, Durham College, Costco and Minutes away from Hwy 407. Access to Durham bus & GO bus. You Won't Want To Miss This Great Opportunity. (id:59911)
Royal LePage Real Estate Services Ltd.
20 Webbford Street
Ajax, Ontario
Welcome to this beautifully upgraded and freshly painted 3-bedroom, 3-bathroom freehold townhouse, nestled in the highly sought-after neighborhood of South Ajax. Enjoy the benefits of 100% freehold ownership with no POTL or condo fees, giving you complete control over your property. This spacious house also offers a perfect combination of modern finishes, open-concept living, and a prime location, making it an ideal choice for first-time homebuyers or investors.As you step inside, you'll be greeted by an open and bright living area with upgraded light fixtures, crown molding, and LED pot lights that create a contemporary, inviting atmosphere. The living room features double doors that open to a private patio, offering seamless indoor-outdoor living, perfect for entertaining or enjoying peaceful moments outdoors.The heart of the home is the spacious kitchen, which boasts quartz countertops, a stylish backsplash, and potlights. Whether you're cooking for your family or hosting guests, this kitchen is designed for both beauty and functionality.The master bedroom is a true retreat, featuring a spacious layout, a walk-in closet, and a luxurious 4-piece ensuite bathroom. The second bedroom offers convenient ensuite access to the large main bathroom, while the third bedroom is bright and airy with a charming cathedral ceiling, ideal for a guest room or home office.On the ground floor, you'll find a cozy family room with double doors leading to a covered patio and a short walk to a nearby playground, making it a perfect space for relaxation or family activities. A spacious, elongated paved private driveway with ample room for two vehicles. No sidewalk to shovel. Located near Schools, Hospital, Parks,Transit, Go station, Hwy 401, Shopping, and the Lake, this home is perfectly positioned for convenience and lifestyle. Don't miss the opportunity to make this move-in-ready townhouse your new home! (id:59911)
RE/MAX Hallmark First Group Realty Ltd.


