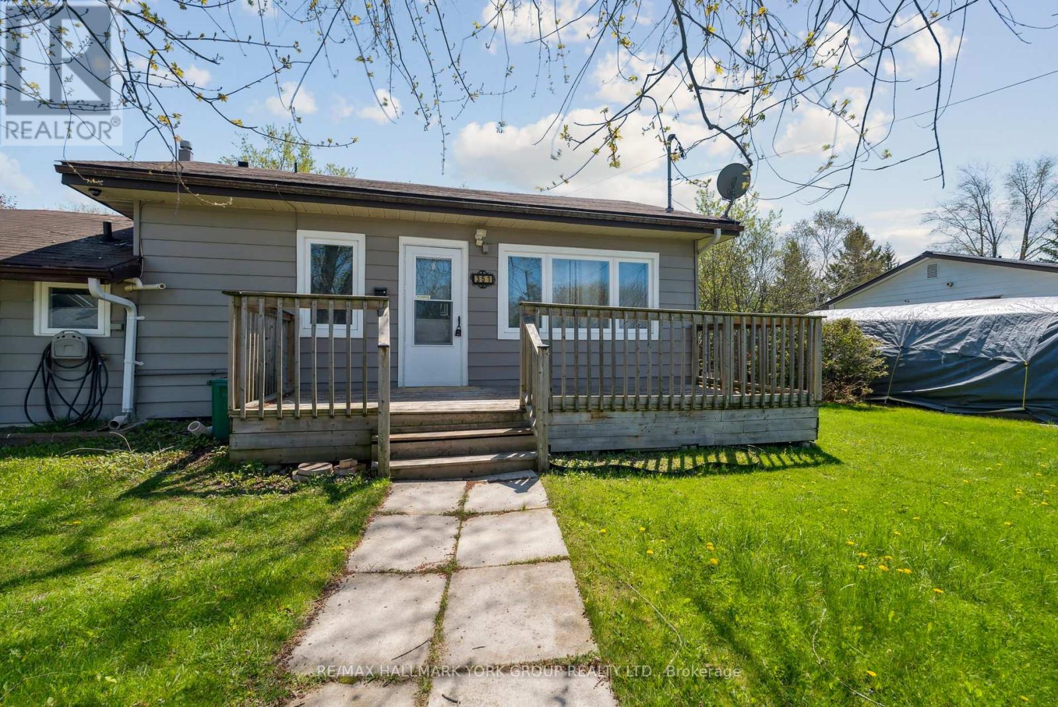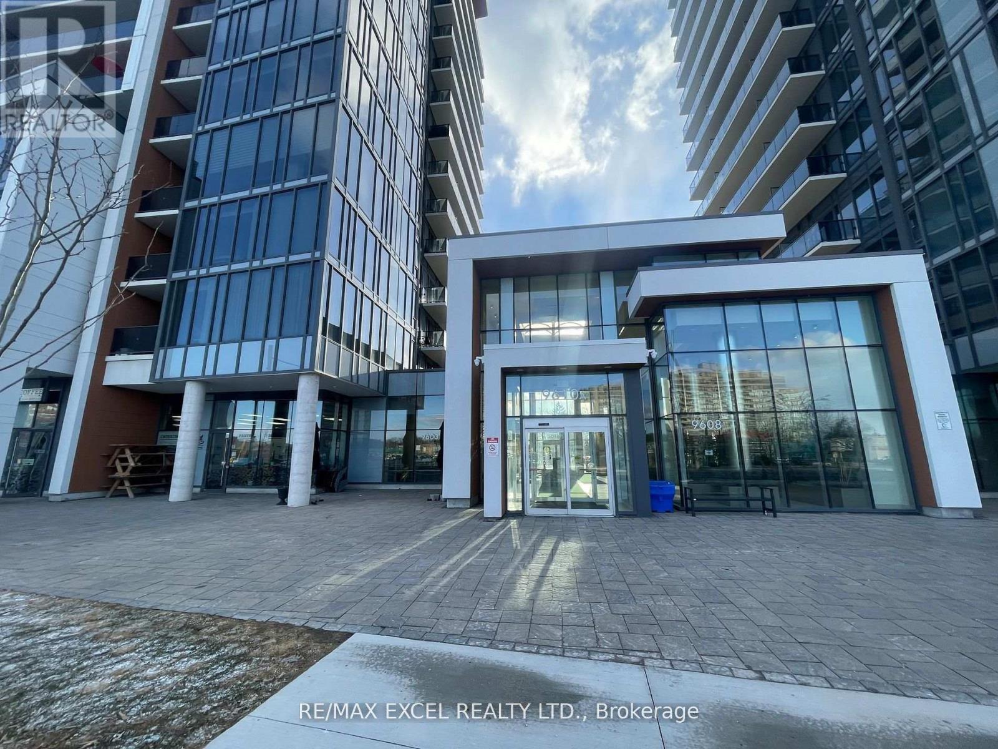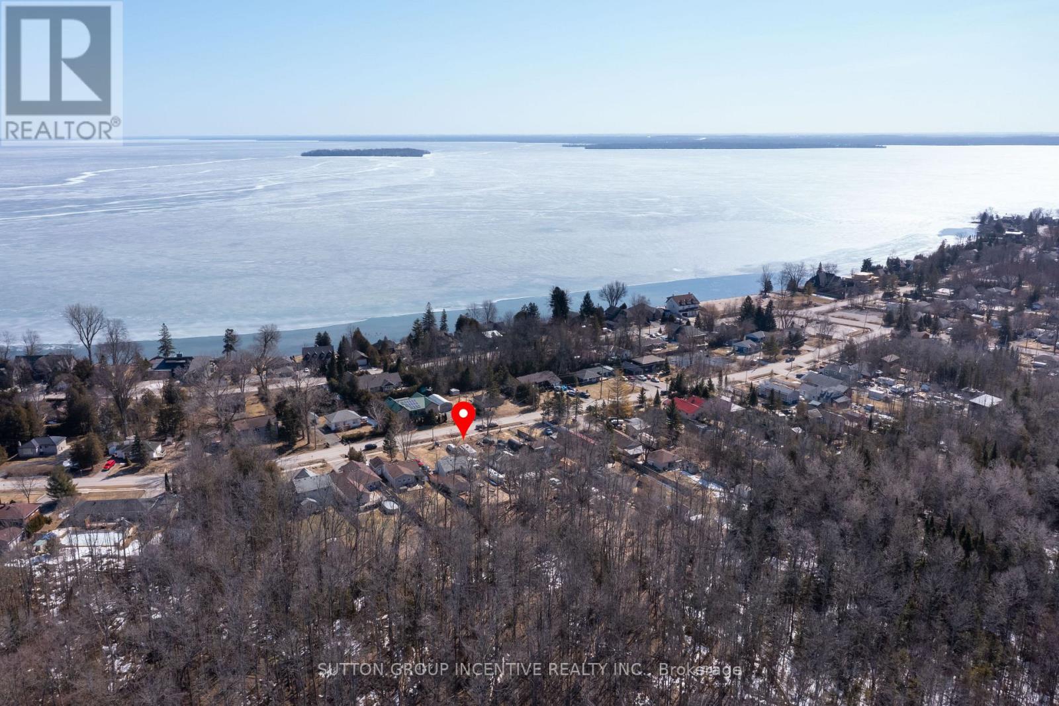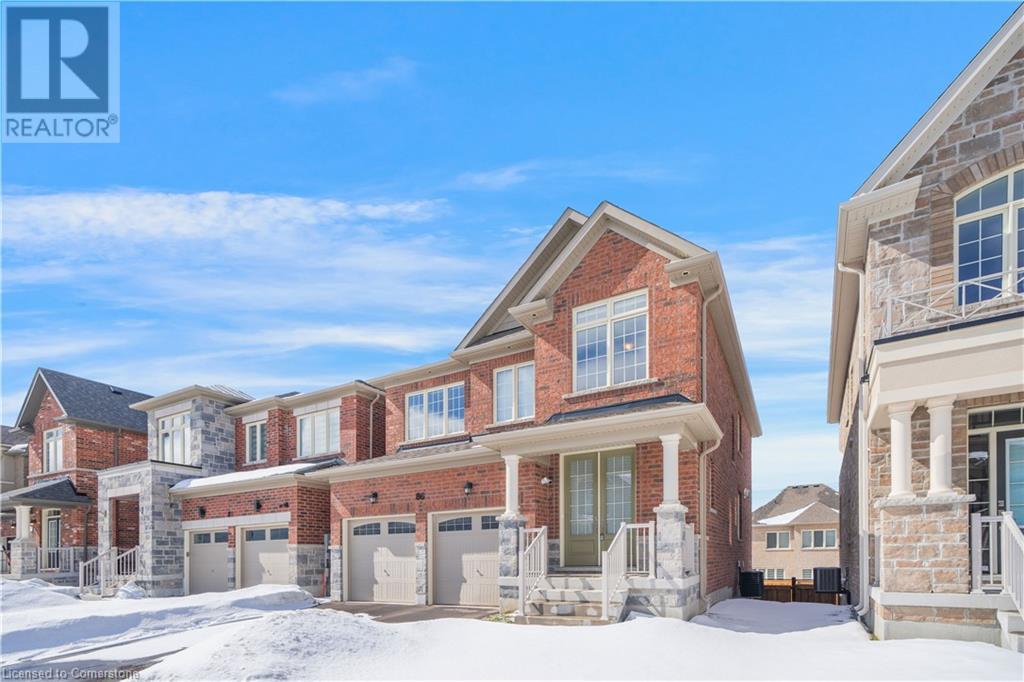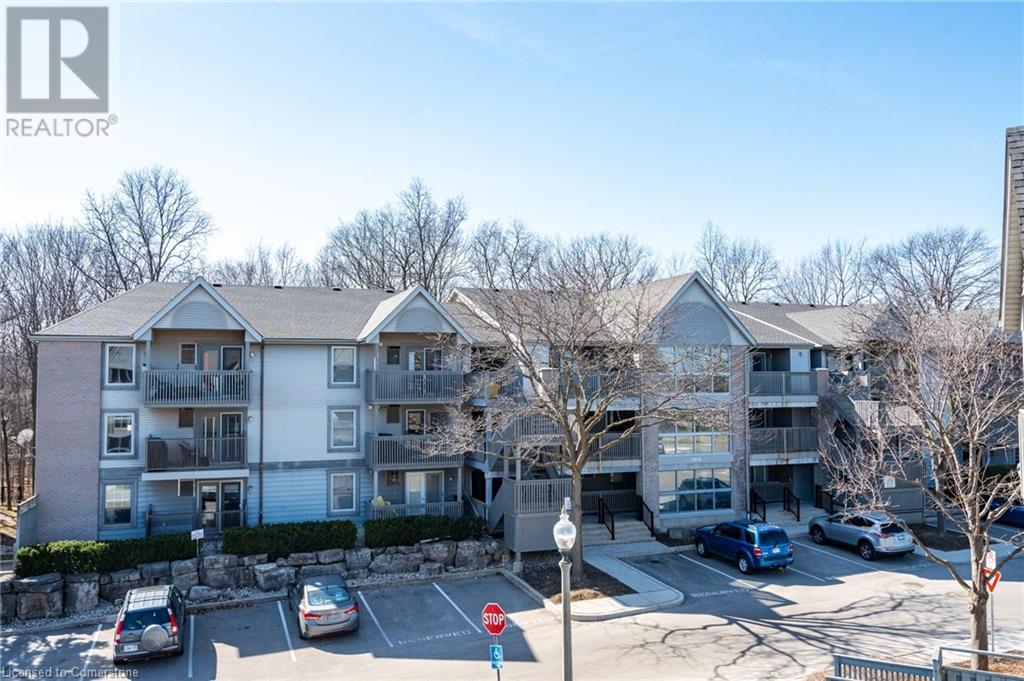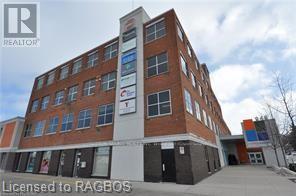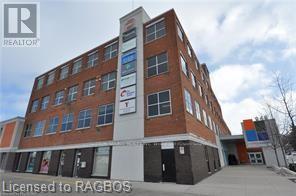198 Downy Emerald Drive
Bradford West Gwillimbury, Ontario
Beautiful family home with over 2,500 square feet of living space built by Great Gulf in a fantastic neighbourhood! This home has been immaculately kept and shows pride of ownership. Hardwood floors and pot lights throughout, main floor laundry, main floor bath, and natural light everywhere! The chef in the family will love the new (2023) eat-in gourmet kitchen featuring breakfast peninsula, and stainless steel appliances including gas stove. From the kitchen you can walk out to the large, fenced backyard oasis which is great for entertaining with stone patio, new gazebo, and garden shed. The living room is anchored by a stone-wall gas fireplace and seamlessly flows to the dining area. Upstairs are 4 spacious bedrooms and a full bath. The generous sized primary bedroom can accommodate all of your furniture and flows to the luxurious spa-inspired ensuite bath. The lower level is a family haven a large recreation room with a wet bar and as well as a 5th bedroom or office space, and a 3pc bath. Two car garage with new doors (2023) and double private drive makes parking an ease. Enjoy the many nearby conveniences and amenities, combined with the serene natural surroundings. Close to Henderson Memorial Park, Scanlon Creek Conservation Area, Silver Lakes Golf & Country Club, Holland Marsh, The Village Inn, BWG Leisure Centre, schools, shopping, restaurants, public transit, major highways, and so much more. (id:59911)
Chestnut Park Real Estate Limited
72 Kerrigan Crescent
Markham, Ontario
Exceptional Opportunity in the Heart of Historic Unionville! A true gem with 70 Wide Premium Lot ! This rare offering in the prestigious and highly sought-after Unionville community! Nestled on a quiet, child-safe crescent, this spacious and sun-filled home sits on an extraordinary 70feet wide lot, offering luxurious living in a prime location. Featuring over 3300 sqft above grade, Over 6000+ Sqft of total Living Space! This stunning property has been meticulously updated: Newly renovated hardwood floors on the main and second levels, including the staircase! Modernized master ensuite and updated second washroom. Freshly painted interior with a bright and welcoming atmosphere! Expansive family room with fireplace and walkout to private backyard! Gorgeous kitchen with skylight, high ceilings, and extra-wide sliding doors to the newly painted sundeck! Grand double-door front entry, impressive foyer, and main floor laundry with side entrance! Interlocking driveway and walkway with no sidewalk maximizing parking space! Finished basement with rough-in wet bar and sauna for added comfort and entertainment! Enjoy a beautifully landscaped backyard perfect for family gatherings and outdoor fun. Direct access to the garage for everyday convenience. Top-Ranked School District: St Justin Martyr Catholic Elementary School, Coledale P.S., Unionville H.S. Close to historic Main Street Unionville, parks, trails, YRT transit, and all essential amenities. (id:59911)
RE/MAX Crossroads Realty Inc.
(Main) - 351 Winnifred Drive
Georgina, Ontario
Bungalow, Newer Kitchen, Appliances And Bath, Newer Flooring And Windows And Walls, Bright With Great Window Space, Front Deck, Private Backyard, Fence, Short Walk To Lake, Quick Access To 404, Great storage shed in backyard. West portion of the property only, fully self contained with separate entrance. (id:59911)
RE/MAX Hallmark York Group Realty Ltd.
B1 - 9610 Yonge Street
Richmond Hill, Ontario
Grand Palace Condominiums Commercial Retail Space in the Prime Retail location in the heart of Richmond Hill. All measurements must be verified by the Buyer or Buyer's Agent. *** Multi Use*** Excellent Opportunity. Current Tenant operating Bakery Shop. Unit Facing Yonge St with very good exposure, Busy commercial Plaza across Street. (id:59911)
RE/MAX Excel Realty Ltd.
202 Wheat Lane
Kitchener, Ontario
**Ideal for Young Professionals, Young Families or those that Commute on the 401 ** Welcome to 202 WHEAT LANE, located in the WALLACETON community within Huron Park, KITCHENER. This modern, stacked townhouse by FUSION HOMES was built in 2022 and offers 1,064 sq.ft. of OPEN-CONCEPT LIVING SPACE. The home features (1) Two Bedrooms & Two Full Bathrooms + One main-floor Powder Room (2) 9’ Ceilings on main floor (3) Large energy-efficient windows windows (4) Enclosed Balcony accessible from both the Kitchen & Living Room. Additional conveniences include (5) In-Suite Stacked Laundry, and (6) One Designated Outdoor-Parking space, with additional visitor parking available. Excellent location - providing immediate access to the 401 HIGHWAY, schools, parks and amenities. Tenants will be responsible for rent, utilities, water heater rental, and tenant insurance. Smoking & pets regrettably restricted as per Condo rules. The landlord is looking for trustworthy and responsible tenants. TO APPLY: Please submit a completed Rental Application along with valid Photo ID, an Employment Letter, 3 recent Paystubs, a full Equifax Credit Report, and References. Occupancy AVAILABLE JULY 1st 2025. (id:59911)
Royal LePage Wolle Realty
29 Clear Lake Court
Marmora And Lake, Ontario
Beautiful home located in an exclusive, deeded water access community. Whether your looking for a four season cottage or year round home this property is exactly what you've been looking for! Offering 3 bdrms, 1 bathrm this bungalow has been impeccably maintained and lovingly cared for. The open concept layout offers plenty of natural light, is great for entertaining or just peacefully unwinding alone. Cozy up around the wood stove, or enjoy a summertime BBQ on the deck surrounded by gorgeous mature trees. With 2 large out buildings (garage and shed), there is no shortage of space to store all of your toys and accessories. Enjoy living close to the water, with deeded access to the pristine Thanet Lake AND your own private dock slip. So many outdoor activities to be explored and captured. Vacation or Staycation this one is perfection! Appreciate this serene & private lifestyle with all of the conveniences of year-round, weekly garbage removal & plowed roads in the winter. Propane Furnace. (id:59911)
Century 21 United Realty Inc.
2766 Ireton Street
Innisfil, Ontario
Don't miss out on this chance to create the home of your dreams on an amazing lot just steps to one of the best beaches in Innisfil. Whether you're looking to build a permanent residence or a cottage getaway, this 50 ft by almost 350ft lot offers endless possibilities. Enjoy added privacy with environmentally protected land behind the property, ensuring a serene and natural setting. A unique double-wide culvert allows for a full double-wide driveway, making parking more convenient for you and your guests. Take advantage of potential development fee savings thanks to the existing cottage. Located under an hour from Toronto, close to beaches, schools, parks, restaurants, shopping, the Go train with easy highway access. Don't wait - start planning your dream home today! (id:59911)
Sutton Group Incentive Realty Inc.
86 Watershed Gate
East Gwillimbury, Ontario
An absolutely stunning home in the heart of Queensville. This home is less than 5 years old and is completely upgraded. The eat-in kitchen includes a deep sink, quartz countertops, crown moulding, new appliances, waterfall island, valance lighting, gas stove, upgraded hardware and extended backsplash. The main floor has an open floor plan hosting the dining and family room with huge windows, double sided fireplace and access to back deck with a gas line for the BBQ. The mud room has two closets, side door access and access to the 2 car garage. The second floor has 4 spacious bedrooms, large closets and a laundry room with a sink. Enjoy the charm of the Jack & Jill bathroom connecting the two front bedrooms. Custom blinds in all bedrooms. The primary bedroom has a huge walk in closet, generous windows and a gorgeous 5 piece ensuite with his and hers sinks, upgraded marble tile and hardware, stand alone soaker tub, enlarged shower with rainfall shower head, bench & borderless shower door. The large basement offers endless potential with enormous windows, walk out to fully fenced back yard, cold room and a rough-in. Additionally, this home has wide plank hardwood throughout, upgraded floor tiles, grand oak staircase with wrought iron spindles, central vac, pot lights with dimmer switches, upgraded extra tall interior doors, fully fenced backyard with side gate access (2024). This home is Energy-Star Certified as it has a Hot Water Recirculating Pump, Drain Water Heat Recovery Unit and the Mechanical/ HVAC unit in the house has a Heat Recovery Ventilator (HRV) which all aims to reduce costs for homeowners. Brand new elementary school with child care centre being built within walking distance, friendly neighbourhood, easy access to highway 404. An incredible opportunity to live in the quaint village of Queensville in an exceptionally stunning home. (id:59911)
RE/MAX Escarpment Realty Inc.
2040 Cleaver Avenue Unit# 318
Burlington, Ontario
Welcome to this bright and spacious 2-bedroom, 1-bathroom condo located in the heart of Headon Forest! This well-laid-out unit features in-suite laundry, an open-concept living and dining area, and plenty of natural light. Includes two parking spots — a rare and valuable find! Enjoy the convenience of being within walking distance to shopping, restaurants, parks, schools, and public transit. Perfect for first-time buyers, downsizers, or investors —don't miss your chance to own in one of Burlington's most desirable neighbourhoods! (id:59911)
RE/MAX Escarpment Realty Inc.
462428 Concession 24 Road
Georgian Bluffs, Ontario
This stunning, newly built bungalow is set on a picturesque 1.5 acre lot, offering a perfect blend of modern design and tranquil living. The spacious home features an open-concept living, dining and kitchen area with cathedral ceilings, creating a bright and airy ambiance. The modern-country Kitchen features all s/s appliances, quartz countertops and a walk-in pantry. The thoughtful layout is ideal for entertaining and everyday family life. The primary bedroom is a luxurious retreat with a spa-like 5-pc ensuite, including a soaking tub, glass & tile shower, and double vanity, along with a full walk-in closet. 3 additional generously sized bedrooms and a well-appointed 4pc bath provide ample space for family or guests. An amazing feature of the home is the expansive family room, complete with vaulted ceilings, a cozy fireplace, and a custom wet bar, 2pc bath and access to the covered back patio - perfect for gatherings or unwinding after a long day. The heated 3 bay garage offers lots of storage for your hobbies and/or year-round outdoor activities. This property combines modern luxury with serene country living - an opportunity not to be missed! (id:59911)
Engel & Volkers Toronto Central
5b - 945 3rd Avenue E
Owen Sound, Ontario
Currently reception area and 1 office. Fibre optics, 24/7 Access, Keyed Access only after hours- before 0730 and after 1700, includes all utilities, property taxes, HVAC and common area expenses.Lots of parking, 24/7 surveillance cameras, Walking distance to banks, post office, restaurants, city hall, Mail delivery to your office door, Onsite Manager, Onsite maintenance, Doctors - (Ear, Nose and throat, Optometrist, Chiropodist), Hearing Tests, Dentist, Engineering Consultants, Grey Bruce Legal Clinic, Paralegal, Lawyer, Mortgage Brokers, Accountant-Independent, Accounting Firm - Baker Tilly, Community Service Network, M.P.A.C., Sleep Lab, Sleep Apnea equipment sales & service, Life Labs, Hospital side of the river. (id:59911)
Sutton-Sound Realty
202a - 945 3rd Avenue E
Owen Sound, Ontario
Currently reception area and 4offices, 1 sink, 1 bathroom. Fibre optics, 24/7 Access, Keyed Access only after hours- before 0730 and after 1700, Lots of parking, includes all utilities, property taxes, HVAC and common area expenses.24/7 surveillance cameras, Walking distance to banks, post office, restaurants, city hall, Mail delivery to your office door, Onsite Manager, Onsite maintenance, Doctors - (Ear, Nose and throat, Optometrist, Chiropodist), Hearing Tests, Dentist, Engineering Consultants, Grey Bruce Legal Clinic, Paralegal, Lawyer, Mortgage Brokers, Accountant-Independent, Accounting Firm - Baker Tilly, Community Service Network, M.P.A.C., Sleep Lab, Sleep Apnea equipment sales & service, Life Labs, Hospital side of the river. (id:59911)
Sutton-Sound Realty


