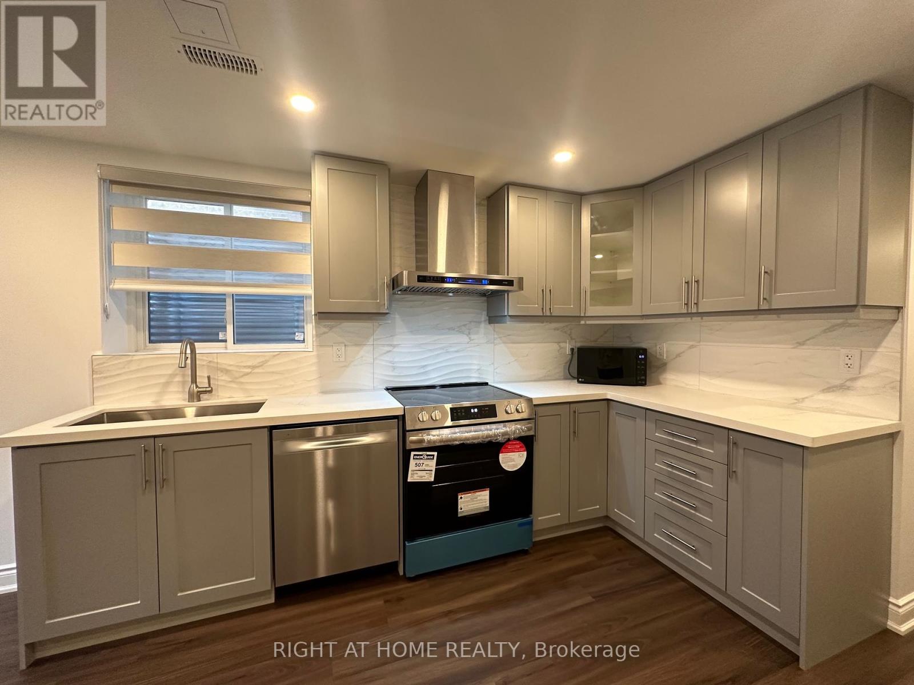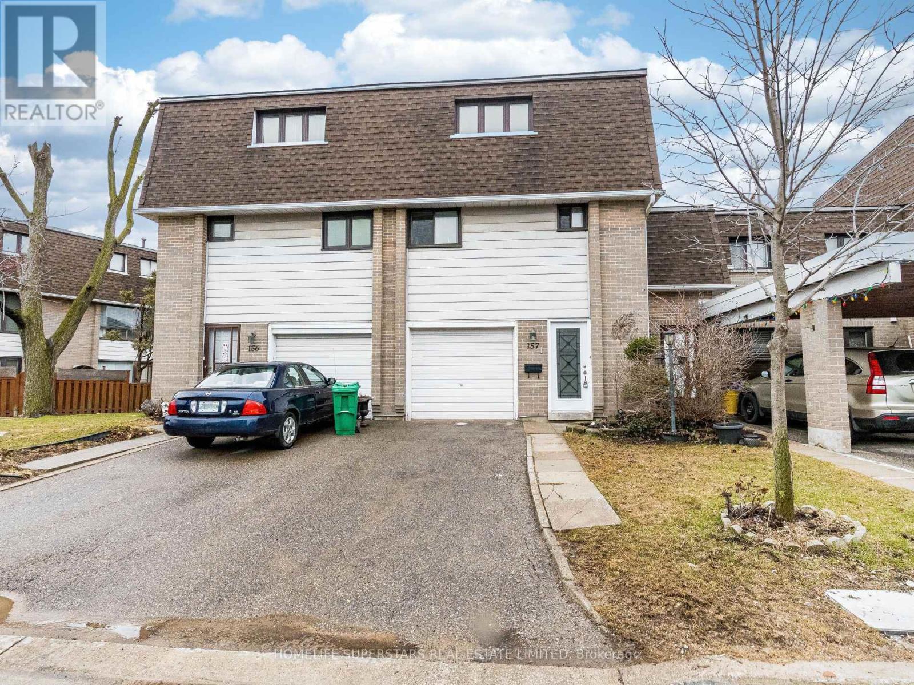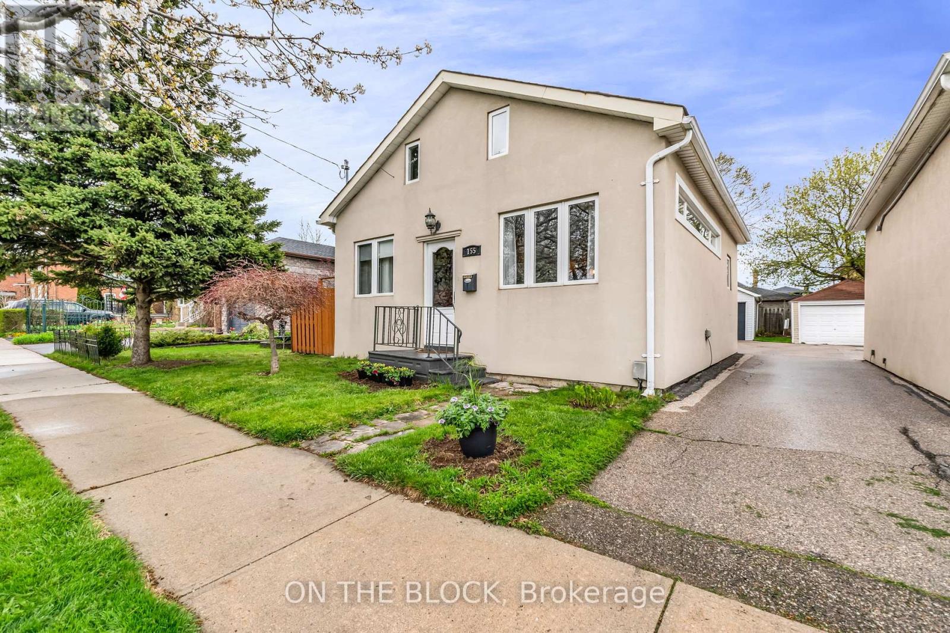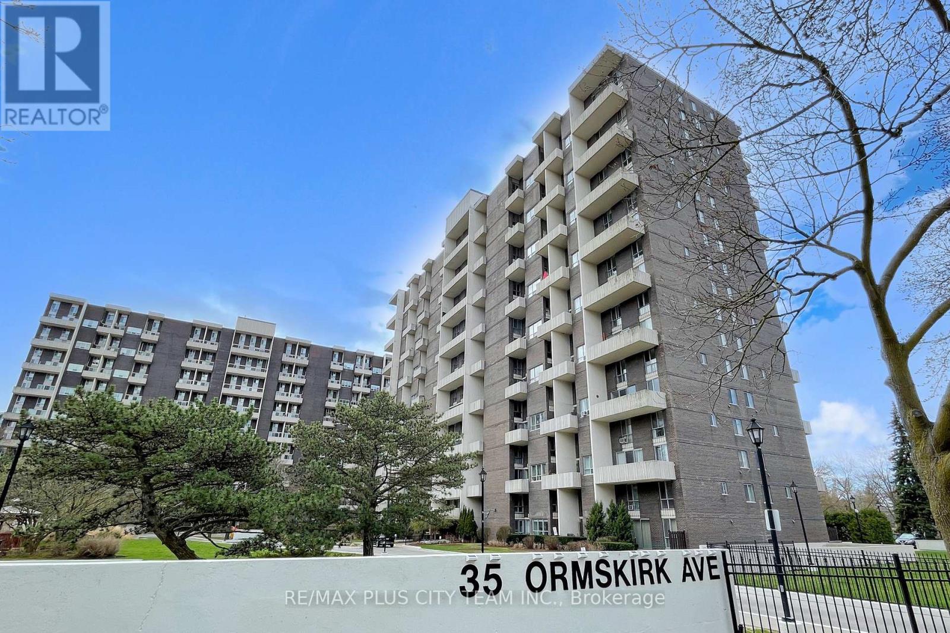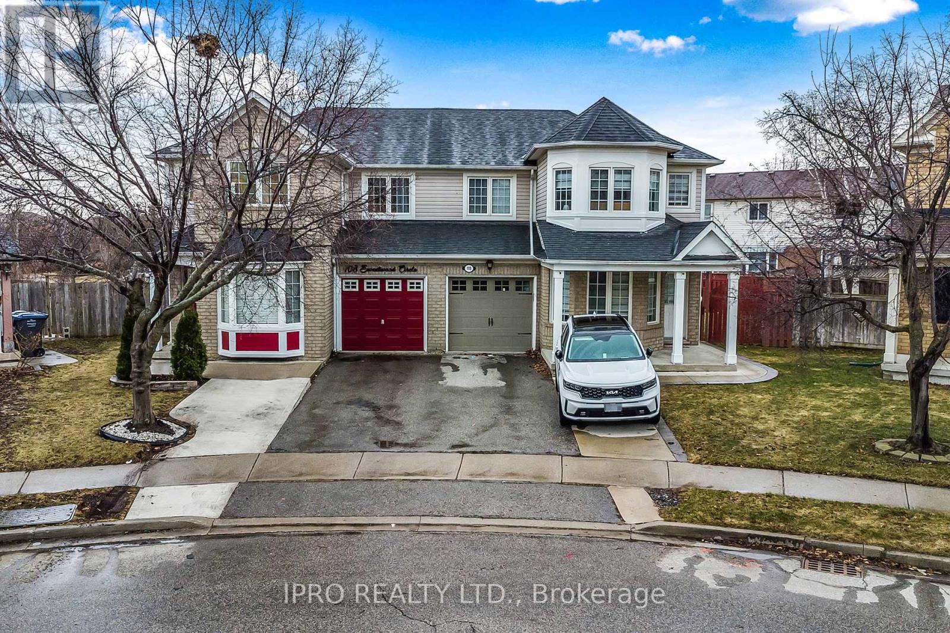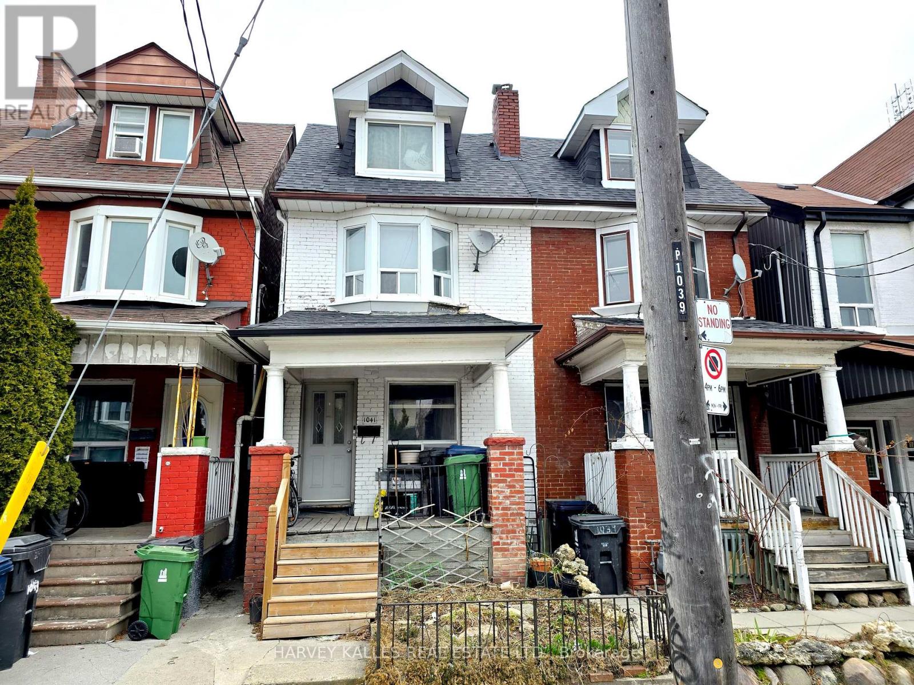481 Bergamot Avenue
Milton, Ontario
Exceptional brand-new never-lived legal 2 beds lower level apartment. One of a kind with separate heating & cooling controls!!! WoW.. no more too cold or too warm a basement! Luxury finishes.. More like a condo apt, not a basement. Very bright and warm with extra insulation for weather and sound proofing. Modern functional layout. Dimming pot lights, high-end vinyl planks, modern grey Kitchen with plenty of cabinet and counter space. High-end SS appliances (DD fridge, electric stove, range hood, microwave, and dishwasher as well as SS front load full capacity washer and dryer), quartz counter tops, & custom backsplash. Extra comfort living provided by water softener system!! Open concept living & dining. Custom Zebra blinds. Spacious bedrooms with mirrored closets, large windows & dimming spotlights. Private laundry room. Plenty of storage like nowhere else: linen cabinet, coat closet, under-the-stairs storage, and a roomy shelfed cold room for all your storage needs and as an additional kitchen pantry!! Spa-like bathroom with soaker tub and bidet. Excellent location w designated parking, close to great elementary and secondary schools, transit, shopping, and parks. Close to HWYs for easy commuting. Won't last, can't Get Any Better! Must See! (id:59911)
Right At Home Realty
157 - 475 Bramalea Road
Brampton, Ontario
Must See! Looks like Brand new! Renovated Top to Bottom! Your Search For Dream Home Ends Here! Newly Renovated in March/April 2025, 3+1Bedroom Townhouse . Low Maintenance Fee! Brand New all Flooring ,Brand New Concept Kitchen with new ceramic floor & Quartz countertop and Quartz Backsplash, Freshly Painted , New Pot Lights & other high end lights, New Stairs, Brand new high quality washroom on 3rd floor, Brand new front Glass door, new all doors, Brand new all mirror closets, all updated electrical switches. Ground floor includes Bedroom, full washroom and kitchen and walk out to yard. No carpet in the house. Condo Fee Includes Water, Cable, Internet, Lawn Care, Snow Removal, Garbage. Best location in complex The home backs onto sparkling pool & serene parkette, offering privacy and greenery. Sparkling pool & Child safe Parkette perfect for summer relaxation. Pics are virtually staged. Close To Bcc*Prime Brampton Location* (id:59911)
Homelife Superstars Real Estate Limited
2434 Islington Avenue
Toronto, Ontario
Wonderful location, next to a busy plaza with Tim Hortons, pharmacy, convenience store etc. Close to Costco, Walmart, Highway 401, Highway 400, Pearson Airport. Vacant bungalow looking for property management company to cooperate. House condition as is. (id:59911)
Master's Choice Realty Inc.
201b - 2428 Islington Avenue
Toronto, Ontario
Spacious, Organized And Clean Unit Available In A Busy Plaza In High Density Residential Neighbourhood. Utilities and TMI included. Good For Office, Salon etc. Close To Airport, Highway 401 And 400. Long Time Tenants Including Tim Horton's, I.D.A. Pharmacy, Stitches Factory Outlet Store, Grab A Pizza, Restaurant, Accountant's Office, Immigration Consultant, Hair Dresser, Church, Barber Shop, Nail Spa, Mortgage Specialist In The Same Plaza Bring More Traffic To This Location. (id:59911)
Master's Choice Realty Inc.
Lot 32 Plan 361 Road
Kearney, Ontario
Amazing Opportunity To Own & Invest In This Premium 1.34 Acre Lot, In Prime Kearny. Just Outside of Muskoka. Only 14 Kms Away From Algonquin Park! Build Your Dream Get Away Cottage and Enjoy The Great Oudoors & All The Fun Attractions Locally! **EXTRAS** This Lot is Not A Waterfront Lot But is 3 kms to Lakes & Sandy Beach! Excellent Area for Boating, Fishing, Hunting, Swimming, Hiking, snowmobiling, etc. Dont Miss Out on this Affordable Price! (id:59911)
RE/MAX Real Estate Centre Inc.
155 Gamma Street
Toronto, Ontario
Welcome to 155 Gamma Street, a thoughtfully maintained bungalow in the heart of Alderwood, offering a rare combination of lifestyle, value, and flexibility. This inviting home sits on a quiet, residential street and features a bright, functional layout with space for a home office or study nook ideal for today's remote work needs. The detached garage offers secure parking and can double as a workshop, storage area, or creative space, adding tremendous versatility to your day-to-day living. Step into a private backyard retreat with a wrap-around porch perfect for outdoor dining, entertaining, or quiet evenings surrounded by greenery. This home presents an affordable ownership opportunity, with low property taxes and minimal upkeep. It is an excellent option for buyers looking to maximize their lifestyle while keeping costs in check. Whether you're just starting or looking to downsize, the ease of maintenance and thoughtful layout make everyday living a breeze. Located minutes from Hwy 427, Sherway Gardens, Farm Boy, TTC/GO Transit, and the waterfront, with excellent schools and parks just a short walk away. It is an excellent opportunity to own in a high-demand neighbourhood with a strong sense of community. Home inspection report available upon request. (id:59911)
On The Block
53, Upper Rm1 - 2955 Thomas Street
Mississauga, Ontario
One Upper Room in this immaculate home is in true move-in condition! and features a bright, open-concept main floor with crown moulding. The spacious kitchen can be shared, and walks out to a private patio and fully fenced yard perfect for relaxing or entertaining. Located close to schools, Five -minute walking distance to Bus Stop. East access to HWY 403! (id:59911)
RE/MAX Imperial Realty Inc.
215 - 35 Ormskirk Avenue
Toronto, Ontario
Experience the best of High Park & Swansea living at 35 Ormskirk Avenue! This spacious, well updated, 2 level unit invites you to move in and enjoy! The open concept main floor provides ample living space, an updated kitchen and walkout to a generous balcony. A separate room with French doors and a large window completes the main level & can easily be imagined as a bedroom or private home office. The upper level features two very sizeable bedrooms with ample closet space, a renovated bathroom and an open concept landing with space for a study or reading nook. Well managed building, perfect for up-sizers & down-sizers alike, with low maintenance fees inclusive of all utilities, cable TV and Internet! Ideally located for quick commutes to High Park, the lake, Bloor Street West, downtown & public transit! Fantastic amenities include an indoor pool, gym, party room, tennis court, sauna & more! (id:59911)
RE/MAX Plus City Team Inc.
108 Sweetwood Circle
Brampton, Ontario
HUGE PIE LOT OASIS. Upon Arrival To This Beautiful 1800 Sqft 3 +1 Bedroom 4 Bathroom Semi Detached Home Be Prepared To Be Delighted, Contented And Amazed With Everyrhing This Property Has To Offer. Before Entering The Home You Will Be Greeted By An Extended Driveway With The Ability To Park 3 Cars Plus One In The Garage And The Most Welcoming Curb Appeal. Entering The Home Your Sense For Open Spaces ,Luxury And Elegance Will Come Alive. You Will Be Amazed Wilth The Layout And Flow Of This Home; Beautiful Hardwood Flooring, Upgraded Light Fixrures, Custom Paint Job, An Open Concept Layout, Tastefully Decorated Dining / Living Areas, Bright Clean And Open Spaces, A Recently Updated Gourmet Kitchen With Quarts Countertop, Custom Backsplash, Top Of The Line Aplliances & New Cabinets And Fixtures; Step Out From The Breakfast Area, To One Of The Largest Premium Pie Lot Backyard In The Community...Perfect For Large Gatherings, Summer BBQs And Family Functiions. It Has A Custom Gazebo And Shed For All Your Storage Needs, While Overlooking A Community Oasis With A Scenic Bike Path & Lakeview. This Home Also Boasts A Finished Basement With One Large Bedroom, Bathroom & Living Area, With A Seperate Entrance To The Home From The Garage, Making Easy To Be Converted To An Inlaw Suite Or Income Generating Apartment . The Upper Floors Has 3 Spacious Bedrooms Which Includes A Large Master Suite With A 5 Pcs Ensuite Bathroom & Walk-in Closet . Located In The Sought After Fletcher's 'Meadow Community, Close To The Cassie Campbell Rec Cemtre, Schools, Shopping Areas, Parks & Mins From Mount Pleasant Go Station. A Very Convenient And Family Oriented Neighborhood. Book A Showing Today! You Won't Be Disappointed. (id:59911)
Ipro Realty Ltd.
Basement - 453 Thornborrow Court
Milton, Ontario
The apartment is a legal basement unit. Two large bedrooms with closets. Features modern upgrades including vinyl floors and porcelain tiles. Great room with a modern kitchen and stainless steel appliances. Private separate entrance. basement unit offers easy access to local amenities. One parking included on driveway. WIFI Internet is included. Utilities @ 22%.Large windows allow for abundant natural light. *For Additional Property Details Click The Brochure Icon Below* (id:59911)
Ici Source Real Asset Services Inc.
1041 Ossington Avenue
Toronto, Ontario
VACANT POSSESSION of main floor and 2nd/3rd floor! Endless potential in this solidly built semi-detached home in vibrant Wallace Emerson. Currently configured as three self-contained units 'with separate entrances this is a rare opportunity for investors, end users to convert back to single family, or multigenerational families looking to share space without sacrificing privacy. The main floor offers a charming 1-bedroom unit, the second and third floors feature a bright and spacious 2-bedroom layout with tons of natural light, while the basement hosts a cozy 1-bedroom suite. All three units have their own kitchens and bathrooms, with updated systems in place. One hydro meter. The total square footage including the basement is 2,247 sq ft (floorplan) Roof 2023, Eaves 2023, Furnace approx. 2006. Main floor vacating April 30th, 2nd/3rd floor vacating May 31st.Enjoy the low-maintenance backyard ideal for summer gatherings, a quiet morning coffee, or future landscaping dreams. Whether you're looking to convert the home back to a single-family residence, live in one unit and rent out the others, or fully capitalize on its income potential, the flexibility here is unmatched. Bonus: the main floor unit will be vacant April 30th, and the 2nd/3rd floor unit will be vacant May 31stgiving you immediate options. Both tenants have signed N11's. The Basement unit is month to month. Located just steps from transit, great schools, parks, and the growing mix of shops and restaurants along Dupont and Bloor. Walk to Lansdowne or Dufferin Station, or bike the nearby West Toronto Rail path. Wallace Emerson is evolving this is your chance to be part of its exciting transformation. Room measurements from floorplans (Houssmax), Lot measurements and legal description from Geowarehouse. (id:59911)
Harvey Kalles Real Estate Ltd.
311 Dundas Street E Unit# 1
Hamilton, Ontario
Commercial Store Front/Office Space FOR LEASE. Suitable for Service and/or Retail ie/ Lawyers, Realtors, Medical Professionals or Beauty Industry Professionals. Located in the HEART Waterdown’s vibrant Business District - tons of driving & walking traffic. Approx 375sqft featuring a huge store front window, laminate floors, kitchenette & 2pc washroom and multiple (shared) parking behind building. Monthly Rental Fee includes: Heat, A/C (portable unit over front door), Taxes and Seasonal Maintenance. Tenant responsible for Hydro & Business Insurance. Fantastic visibility in this thriving community. High Visibility for your business in the quaint Village of Waterdown - Est. 25,000 - 45,000 cars pass by per day! Rental Fee includes Heat, A/C, Parking, Taxes & Seasonal Maintenance. Tons of Walking & Driving Traffic. Contact us for your own private viewing today! (id:59911)
RE/MAX Escarpment Realty Inc.
