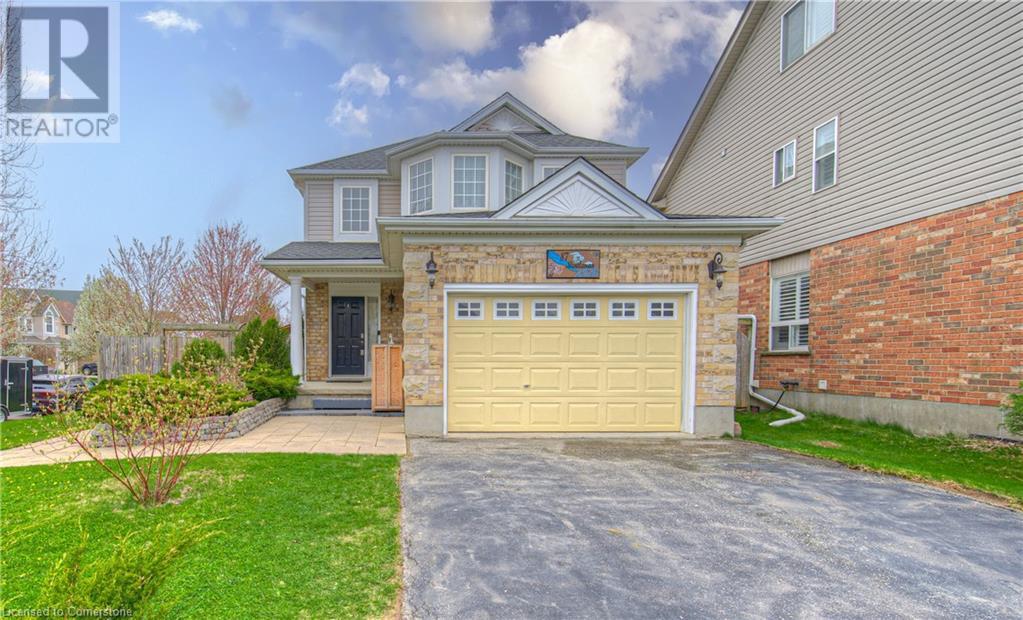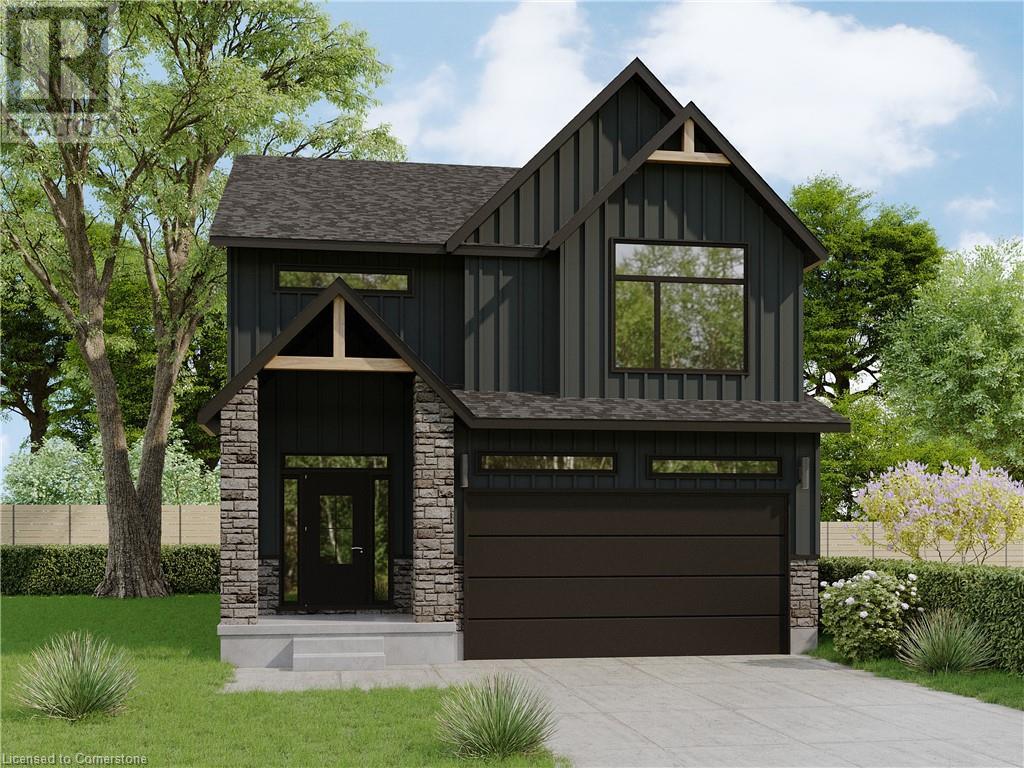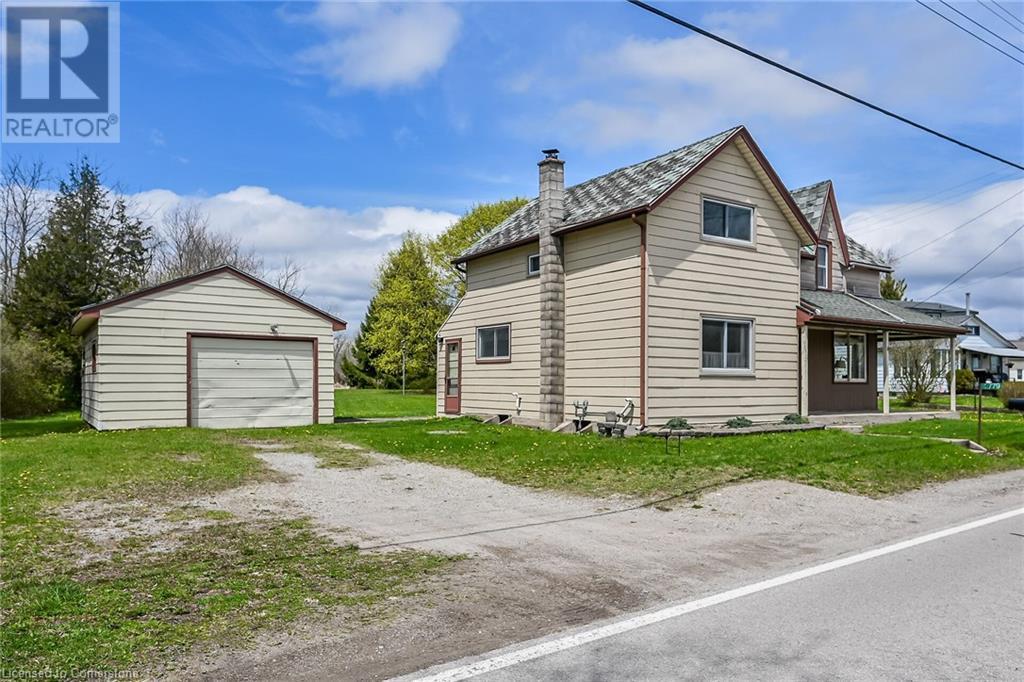87 Bartleman Crescent
Cambridge, Ontario
A PRIVATE BACKYARD OASIS IN THE HEART OF HESPELER. Tucked on a wide and sunlit corner lot in one of Hespeler’s most sought-after neighbourhoods, this beautifully maintained home offers over 2,400 sq. ft. of finished living space—and an entertainer’s dream backyard. Just minutes to the 401 and steps from schools, parks, public transit, and all the conveniences of everyday life, this property combines location, space, and lifestyle in one complete package. Step inside and be greeted by a welcoming foyer that leads seamlessly into the open-concept living and dining area—perfect for hosting and everyday connection. The updated kitchen is designed for entertaining, featuring granite countertops, a stylish tiled backsplash, and sightlines that keep you connected to the heart of the home. Upstairs, the spacious primary bedroom is bright and airy, complete with a walk-in closet and a private 4pc ensuite. 2 additional generously sized bedrooms and 3pc bathroom complete the upper level. The finished basement extends your living space with a cozy recreation room, bedroom #4, a 4pc bathroom, cold cellar, and ample storage in the utility room. Outside is where this home truly shines. With a poured concrete patio, elevated wooden deck with privacy screens, and a stunning covered gazebo lounge, your summer entertaining just got an upgrade. The fully fenced backyard offers room to relax without the burden of high maintenance—plus a garden shed for your tools and toys. Bonus: the 1.5-car garage is currently used as a workshop but could easily be converted back for parking. Notable upgrades include a newer furnace in 2021 , AC in 2022, and roof in 2016. (id:59911)
RE/MAX Twin City Faisal Susiwala Realty
Lt 4 Wesley Boulevard
Cambridge, Ontario
Welcome to Lot 4 Wesley Blvd a beautifully designed, modern home currently being built in one of Cambridges most sought-after areas. Once complete, this home will offer a perfect blend of luxury and functionality, featuring 4 spacious bedrooms, 2.5 bathrooms, and a separate side entrance to the basement, ideal for future in-law suite or rental potential. Inside, the main floor will showcase engineered hardwood flooring, while oak hardwood stairs with matching handrails and spindles add a classic, upscale touch from the main to the second floor. The kitchen and bathroom vanities will be topped with stunning quartz countertops, complemented by an upgraded stainless steel chimney hood fan and 4 LED potlights for a bright, modern look. In the heart of the home, the great room will be illuminated by another set of 4 LED potlights and an electric fireplace, creating a warm, inviting space for family and guests. With a solid 9 foundation, it gives you tons of natural light in the basement. This home will truly have it all modern finishes, thoughtful upgrades, and an amazing location close to parks, schools, and all amenities. Don't miss this opportunity to call this your new home! (id:59911)
Corcoran Horizon Realty
145 Columbia Street W Unit# 703
Waterloo, Ontario
This new luxury condo is ideally located just steps from both the University of Waterloo and Wilfrid Laurier University. The open-concept design offers spacious living areas with plenty of natural light, a modern kitchen, and a stylish bathroom. Enjoy access to top-tier amenities including a fitness center, basketball court, movie theater, concierge, and games room. Perfect for students, professionals, or investors seeking a sophisticated home in one of Waterloo’s most desirable locations. (id:59911)
Chestnut Park Realty Southwestern Ontario Ltd.
135 Ruskview Road
Kitchener, Ontario
Completely updated 2 bedroom main floor unit in the highly desirable Forest Hill neighborhood! Stepping through the front door you will find a bright, open concept living, dining and kitchen area complete with updated flooring, newer kitchen and appliances as well as in-suite laundry and 5pc bath tucked back closer to the bedrooms. Upstairs two large bedrooms with big windows and closest. Parking for 2, shared yard and storage space, AC included, tenant responsible for hydro. Amazing condition, location and features all available June 1 - book it today! (id:59911)
Flux Realty
530 Aberdeen Avenue Unit# 3
Hamilton, Ontario
This beautiful 2-bedroom 1-bathroom suite was just recently upgraded and conveniently sits in Hamilton's prestigious Kirkendall neighbourhood within close proximity to Chedoke Civic Golf Course and a short distance to Locke Street shops and restaurants as well as grocery stores and with transit access right out front the location offers quick and easy access to McMaster University and Westdale. The suite features modern updates in the recently updated kitchen, stainless steel appliances, LED lighting, Victorian-style details, and a spacious balcony with views. The building offers secure entry, 24-hour surveillance, on-site laundry and an exclusive storage unit. Tenant to pay hydro. Parking is also available and included in the monthly rental cost. (id:59911)
The Agency
2779 North Shore Drive
Lowbanks, Ontario
NOT A MISPRINT - Possibly the best deal of 2025 found here at 2779 Northshore Drive in Lowbanks - a friendly community bordering Lake Erie’s Golden South Coast - relaxing 15 min commute to Dunnville’s popular amenities - 20/25 mins to Port Colborne & Welland - close proximity to Blue Herron walking/biking trail that continues to Niagara' Gord Harry trail. Boasts 25.23 acre uniquely shaped, first time available, property fronting on scenic Northshore Drive with approx. 15 acres facing Hutchinson Road - includes century home (circa 1895) introduces 1,590sf of functional living area (948sf - 1st floor / 642sf - 2nd floor), 380sf cellar style, partial basement plus 22 x 16 detached garage. Imagine enjoying your morning coffee or sipping that late night beverage from this rustic home’s quaint 144sf wrap around, covered porch - provides the perfect venue to savor magical eastern Lake Erie water views. The main level features well preserved interior includes large living room, formal dining room, sizeable kitchen, clean 4pc bath, spacious laundry/multi-purpose room sporting 70 amp hydro service & back yard walk-out - completed with rear mud room. Roomy primary bedroom highlights upper level segues to hallway accessing 2 additional bedrooms. Service style basement houses newer n/gas furnace, on-demand (owned) n/gas hot water heater, water pump/pressure tank, separate hydro sub-panel & sump pump. Serviced with dug water well (excellent quantity), septic system & one of the area’s best producing/hi-volume owned & licensed natural gas well providing a virtual free heat source. Dwelling requires updating & TLC as reflected in the incredible price. Definitely tweaking the interest of investors, ambitious young people or vibrant pre-baby boomers who can appreciate the unlimited possibilities & natural beauty this one-of-a-kind property possesses. Neighboring 0.41 acre property (MLS #40725454) available includes older 3-season's cottage AS IS for $180,000. (id:59911)
RE/MAX Escarpment Realty Inc.
2781 North Shore Drive
Lowbanks, Ontario
Rambling 3 seasons cottage located in Lowbanks - a beautiful area located southeast of Dunnville’s amenities bordering Lake Erie - 30 minute commute to Welland, Port Colborne & QEW - 55 minutes to Hamilton. A long narrower type laneway leads to private treed setting where 631 square feet cottage is situated enjoying lake views to the southeast. Includes 3 bedrooms, kitchen, living/dining area, 3pc bath, 160sq deck possibly mounted on either concrete piers or blocks & adequate shed. The rustic cottage is serviced with 60 amp hydro, drilled water well & Seller believes there is natural gas line leading to cottage from the road with septic condition unknown. The majority of value is in the lot as the cottage requires substantial TLC & monies to renovate. Ideal demolish re-built scenario. Adjacent property to the west is also available to purchase (2779 North Shore Drive, Lowbanks - a 25 acre property with older 1.5 storey residential dwelling includes licenses natural gas well - MLS #40724350). Perfect opportunity to buy both properties because investment packages such as these - rarely become available. Sold “AS IS” without limitation. Superb Value! (id:59911)
RE/MAX Escarpment Realty Inc.
326 East 42nd Street
Hamilton, Ontario
Beautiful, Bright & Updated 3-Bedroom Main Floor – East Mountain Location Welcome to your new home! This beautiful, bright, and clean 3-bedroom main floor unit offers modern updates and a warm, inviting space perfect for families or professionals. ? Features include: Spacious, sun-filled layout Updated kitchen and bath *** Private backyard space – perfect for relaxing or entertaining Parking included Quiet, family-friendly neighborhood ?? Prime East Mountain Location: Close to all amenities and shopping Easy access to public transit, the LINC, and Sherman Cut – perfect for commuters Walking distance to elementary and high schools Minutes from Huntington Community Centre and park ?? Utilities: $150 for Gas & Water Hydro is in the tenant’s name and paid directly to Alectra Utilities (id:59911)
Revel Realty Inc.
0 Macduff Road
Highlands East, Ontario
Build your dream home or cottage getaway on 2 acres of scenic forest and unique landscape adjacent to Crown Land! The site is zoned to build, sitting on a year-round municipal road with hydro and telephone services available at the lot line. Spend your days camping in mixed forest, hiking, or snowmobiling with direct access to trails through the property making this an outdoor recreational paradise. Close to lakes, crown land, and only 20 minutes from Haliburton! VTB (Vendor Take Back) / Seller financing available. (id:59911)
Keller Williams Signature Realty
1386 Tremont Drive S
Kingston, Ontario
Welcome to 1386 Tremont a beautiful 3-bedroom end-unit townhouse in Kingston's desirable Woodhaven community. This home features an open-concept layout and stylish laminate flooring throughout the main level. The spacious kitchen includes a large center island, walk-in pantry, and ample cabinetry, flowing into the bright dining and living areas with oversized patio doors leading to the backyard. A convenient mudroom with laundry and interior access to the oversized single-car garage completes the main floor. Upstairs, you'll find three generous bedrooms, including a primary suite with a walk-in closet and a 4-piece ensuite featuring a separate soaker tub and glass shower. One of the secondary bedrooms also offers a walk-in closet, and there's an additional full bathroom on this level. The basement is fully finished and includes a full 4 piece bathroom. Close to schools, parks, trails, golf, shopping, and more this move-in-ready. Flexible closing. (id:59911)
Rock Star Real Estate Inc.
20 Marblehead Crescent
Brampton, Ontario
Charming 3 bedroom, 2 bathroom semi-detached back split with inground pool in Central Park's desirable M-section. Full of curb appeal with an enchanting garden and front porch, this welcoming home has been lovingly updated and maintained by the same owners for over three decades. Enter the foyer to the main level to be greeted by calm tones and classic finishes. The updated Kitchen features shaker style cabinetry with warming granite countertops and built in stainless steel appliances. The eat-in area features space for a breakfast bar and leads to the backyard. The living-dining room is a sun-filled room offering space for family lounging or entertaining. Painted in neutral tones with classic crown moulding and six inch baseboards, these elevated touches add an elegant flair to an everyday space. The upper level continues these finishes with crown moulding, six inch baseboards and neutral tones throughout each of the three good sized bedrooms. The primary overlooks the backyard and includes a fashionable wallpapered feature wall and a sliding mirror door closet with built ins. The second bedroom also overlooking the back features a custom fitted pine armoire, while the third bedroom overlooks the sideyard. The updated 4 piece bathroom includes a walk-in shower with sliding glass door and an oversized jetted soaker tub for relaxing after a long week. The basement features a spacious recreation room, 3 piece bathroom and laundry room with an expansive crawl space for storage. A separate entrance adds potential for an in-law suite or teenaged retreat. Enjoy summer days in the backyard enjoying the inground pool or watching the game on the outdoor tv while barbecuing with family. With not one but two gazebos, this is a backyard meant for lazy summer weekends. Ideally located within walking distance to schools, parks, Professor Lake and Brampton Hospital, while the 410 and public transit around the corner for easy commuter access. This is the one to call home. (id:59911)
Sotheby's International Realty Canada
106 Johnston Road
Magnetawan, Ontario
Looking for the perfect waterfront residence to call home full-time, or a fully-furnished, turnkey cottage? Discover 106 Johnston Rd, a stunning property situated on Old Man's Lake, boasting 154 feet of exquisite sandy beachfront with highly sought-after westerly exposure. Constructed around 14 years ago, this custom built gem features three bedrooms on the main floor, a full bathroom and a half bathroom on the main level, and an open-concept living area that opens onto an expansive back deck with a wraparound design. Enjoy breathtaking views of the lake through a spectacular wall of windows, bask in the natural light, and appreciate the meticulous details like hardwood and ceramic tile flooring, pine ceilings across the entire home, including a cathedral ceiling in the living area, wood-framed windows, and solid wood interior doors.The convenience of main floor laundry, a fully finished basement with a spacious rec room, two additional bedrooms, and a three-piece bathroom, enhances the appeal. Outdoors, the property features a cozy fireplace area, a large dock, and a fat, easily accessible lot leading to the water, eliminating the need for numerous steps. Ample parking space is available for guests. Located on a four-season, municipally maintained road with excellent internet connectivity, it offers the potential to be a cherished year-round home or vacation getaway. Rated a perfect 10, this property must be seen to be appreciated fully. Schedule your viewing today and start imagining your life at this waterfront paradise. Flexible closing available. (id:59911)
Keller Williams Experience Realty











