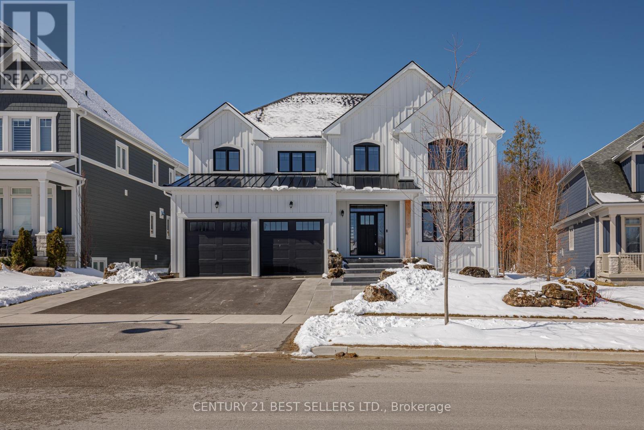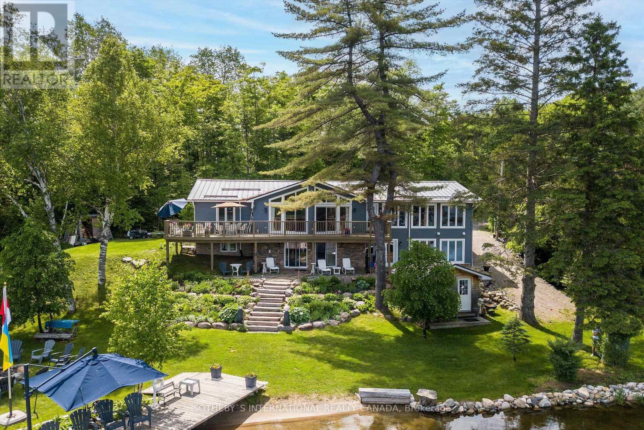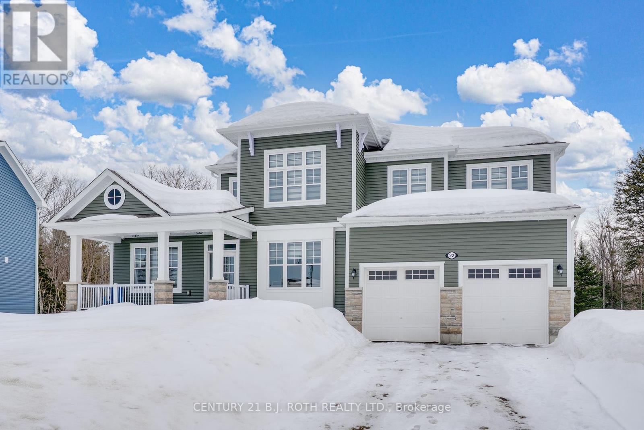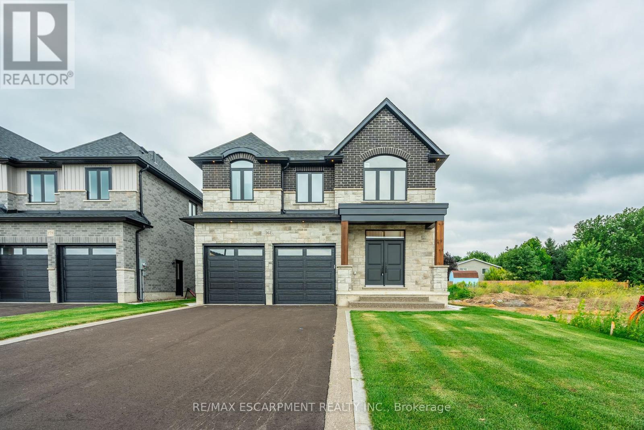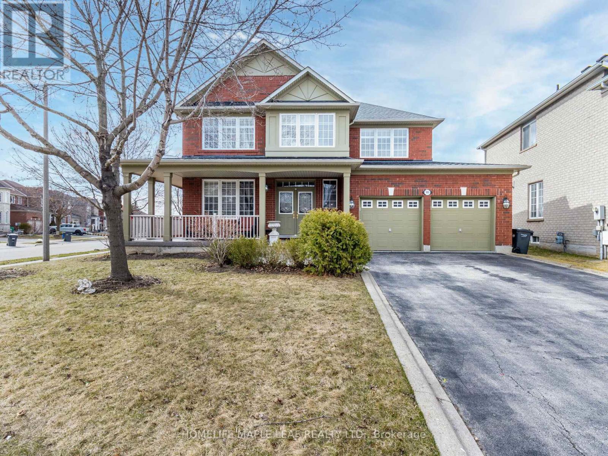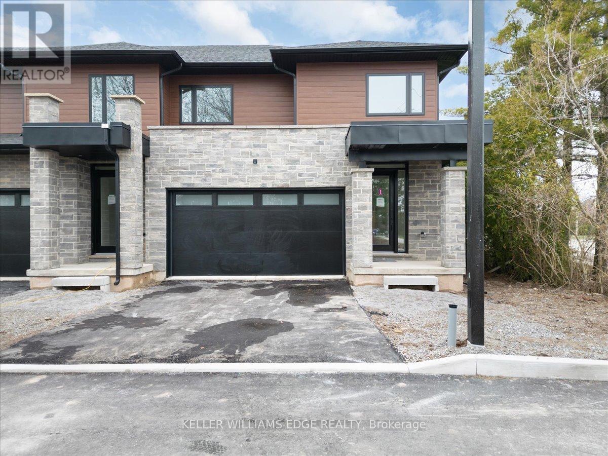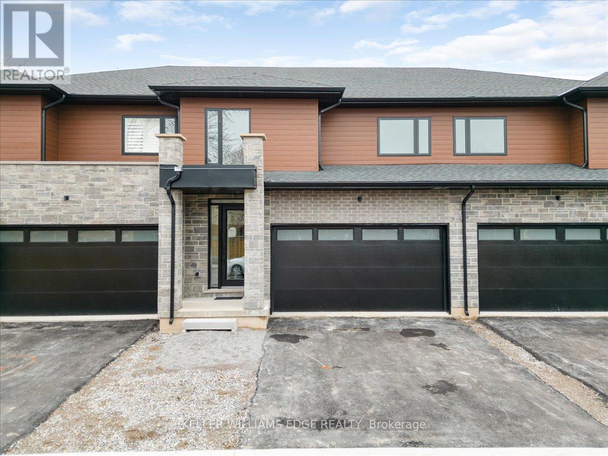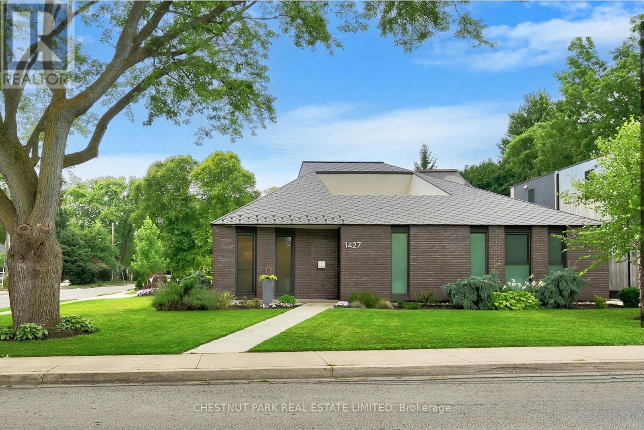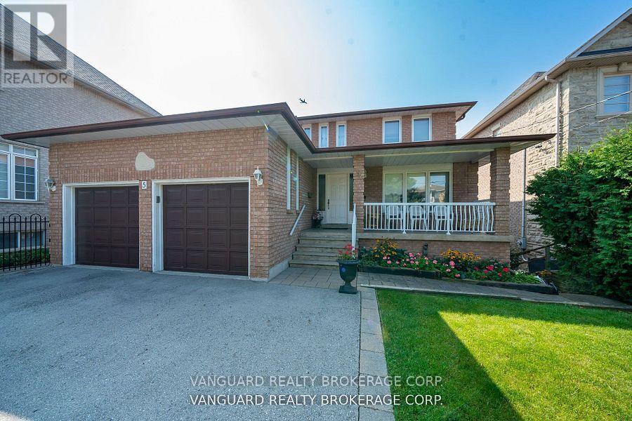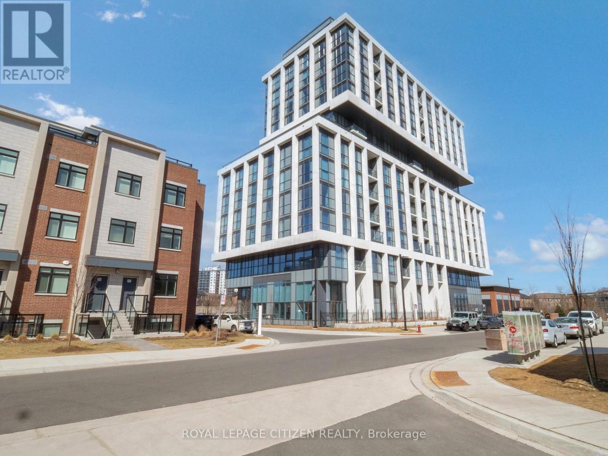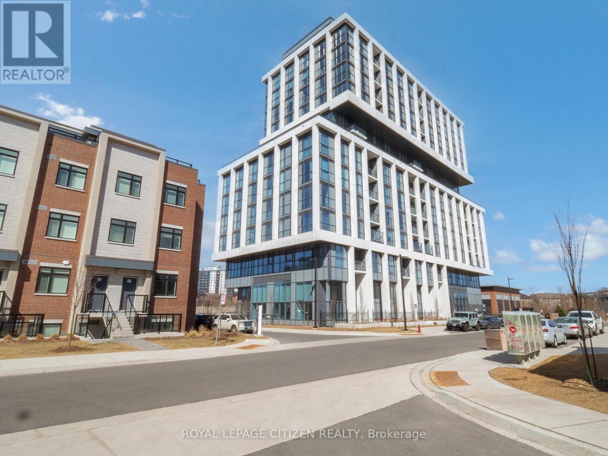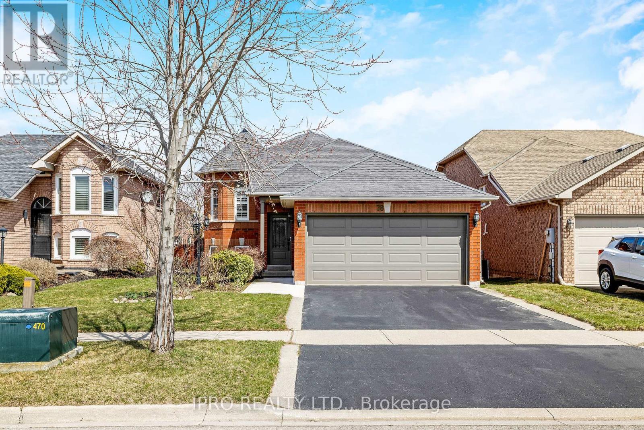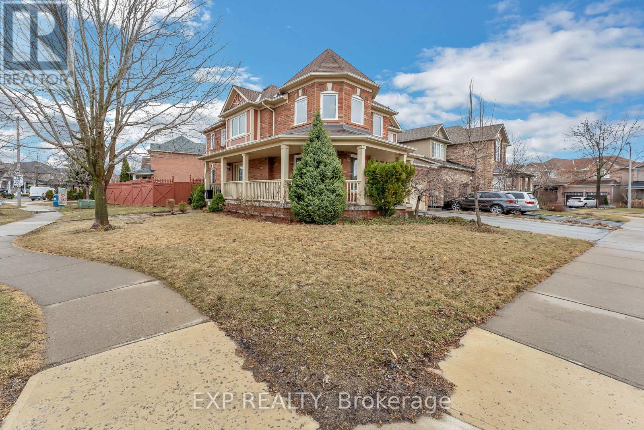9982 Kenwood Crescent
Windsor, Ontario
Welcome to 9982 Kenwood Crescent, nestled in the sought-after Forest Glade community! This beautifully updated home offers a perfect blend of modern style and comfort with a long list of recent upgrades. Enjoy fresh curb appeal with professional Sherwin Williams exterior painting (2023) and a bright, freshly painted upper level interior (2024). Step inside to find 7 brand-new windows (2024) filling the home with natural light, and stylish zebra window shades (2024) adding a modern touch.The kitchen is a chefs delight featuring quartz countertops, a new sink and faucet (2025), stainless steel fridge and stove (2022), and a new dishwasher (2024). The upper bathroom boasts a granite countertop with dual sinks and faucets (2025), while the basement offers a sleek new 3-piece bathroom (2024).Enjoy the updated flooring throughout, including new vinyl in the upper living room and basement bedroom (2024) and refurbished flooring on the upper floor (2024). Bonus: Washer & Dryer (2023) included.This move-in-ready home combines tasteful upgrades with modern convenience perfect for growing families or savvy investors. Don't miss this gem in a family-friendly neighborhood close to parks, schools, and all amenities. (id:59911)
Team Alliance Realty Inc.
1363 Upper Paradise Road
Hamilton, Ontario
EXCEPTIONAL QUALITY BUILT HOME in the desirable 10++ Carpenter neighbourhood. Prepare to be WOWED when you enter this executive home with 9 ft ceilings and two storey entry. This open concept layout with beautiful hardwood floors and a exudes grandness and is a must see. The living room w/gas FP and pot lights make for a perfect family gathering spot. The gourmet kitchen is fit for a chef in any family featuring granite counters & granite backsplash, modern two toned cabinets new S/S appliances and extra large island with a breakfast bar. The main floor also offers a 2pc bathroom, direct access to the double car garage, and best of all the convenience of main flr laundry. The upper level offers 4 spacious bedrooms and 2 additional baths leaving lots of space for the family. The master retreat offers lots of light, walk-in closet and ensuite that will make you think you are at the spa including a soaker tub. The lower level is awaiting your personal touch and vision & offers a 3 pce rough-in to get you started and some window upgrades. The backyard is a great size with a large deck to enjoy family gatherings and BBQs. See all this property has to offer and close to everything. (id:59911)
RE/MAX Escarpment Realty Inc.
112 Springside Crescent
Blue Mountains, Ontario
Welcome to 112 Springside Crescent in the exclusive Crestview Estates. This stunning custom-built masterpiece offers over 3,250 sqft of luxurious living space, featuring $300K in upgrades and a 7-foot extension to the home. Step into the breathtaking living area, where soaring 18-foot ceilings and a striking floor-to-ceiling fireplace create a dramatic focal point for any gathering. The anteroom, perfect for transitioning between exterior and interior spaces, offers ample room for storage and seating. The home is bathed in natural light pouring through expansive windows, making it an ideal space for entertaining.The open-concept main floor includes a spacious family room with impressive high ceilings, a gourmet kitchen with an oversized quartz island, soft-close cabinetry, and views of the great room with a cozy gas fireplace. The extended butlers pantry and second kitchen are perfect for hosting. A mudroom was conveniently designed for storing ski equipment and robes for the outside spa area. Upstairs, the primary suite features a Juliet balcony, a luxurious walk-in closet, and an en-suite with a walk-in shower and soaker tub. Two additional bedrooms, each with its own en-suite and walk-in closet, along with an office and upstairs laundry room complete the second level. The finished basement includes a family room, a versatile extra room, two opulent bathrooms with rainforest showers, and a home gym ideal for relaxation and staying active. Enjoy year-round outdoor privacy with no homes behind and a forested backdrop. The backyard oasis features an 8-person hot tub, firepit, patio area, a modern wifi-enabled wet/dry sauna with an attached hot yoga/spin room and an elevated tree house that can convert to a shed. Just a 7-min walk to the Village at Blue Mountain, this exquisite home offers the best of both luxury and location. (id:59911)
Century 21 Best Sellers Ltd.
2720 Haliburton Lake Road
Dysart Et Al, Ontario
Luxe lake country with urban convenience awaits you on the crystal clear waters of Eagle Lake. Start living your best life in Haliburton amongst family and friends. A superb home or cottage with 4000+ square feet of living space, a chef's kitchen with a large centre island designed for gathering and entertaining. Five spacious bedrooms plus office and four bathrooms. Quality construction, high-end finishes and meticulously maintained. Enjoy 150 feet of water frontage, a level lot, hard packed sand beach, deep water off the dock, and large deck on main level. Use personally and or great rental potential. Ultra-fast internet with Bell Fibe. Minutes to Haliburton village, Sir Sam, walk to Eagle Lake market, a full service grocery, gas, and LCBO. Cross country skiing, hiking. Simply amazing swimming, boating, and fishing. Two lake chain with Moose Lake. Haliburton forest & trails, Wolf Centre, and snowmobile trails are nearby. A four season escape from the city that will delight people of all ages! (id:59911)
Sotheby's International Realty Canada
19 Laurdo Crescent
South Bruce Peninsula, Ontario
Located in Oliphant Ontario in beautiful South Bruce Peninsula. Welcome to 19 Laurdo Crescent in beautiful Oliphant Ontario. This 2019 two story home or cottage is just a few blocks up from the Lake Huron Shoreline. The Oliphant shoreline offers a marina and many swimming beachs which are also pet friendly, dont forget some of Ontarios best sunsets. Oliphant is located 10 minutes from Wiarton or Sauble beach for the following amenities: Grocery Shopping, Skating Arena, Hospital, Public School, High School, Baseball Diamonds, Outdoor Swimming Pool, Restaurants. This home sits on a large lot and half of the backyard is fenced in. There is room on the lot to build another garage or shop if desired. This home offers a bright open concept living space with sunrise at the front of the property and sunset in the back yard. This home has 3 bedrooms and 3 bathrooms with an additional office space or den. There is lots of storage space with five closets, one walk in closet, 10 x 12 shed and lots of storage capabilities in the attached two car garage. Please see below for this beautiful homes specifications: 1680 SQ/FT 3 Bedroom , 2.5 Bathrooms 2 Car garage 10x12 Storage shed Propane furnace w/central air Municipal water Septic system 10 min from Wiarton or Sauble Beach Central Vac Large lot size 80FT X 153FT Paved road Fenced backyard *For Additional Property Details Click The Brochure Icon Below* (id:59911)
Ici Source Real Asset Services Inc.
1316 Sir Sam's Road
Dysart Et Al, Ontario
Prime Haliburton Highlands Location! Discover this fantastic one-of-a-kind log chalet in the heart of the Haliburton Highlands, just steps from Sir Sams Ski Area. This 3+1 bedroom, three-bathroom retreat offers the perfect blend of charm, privacy, and modern comfort, making it an ideal choice for a year-round home, vacation getaway, or high-income rental property. Situated on a large, private, tiered lot, this property offers a true connection with nature, featuring natural landscaping, serene treetop views, and a picturesque creek next door. Sir Sams Ski Area and Inn are within walking distance, while nearby pristine lakes, public beaches, hiking trails, and biking routes provide endless outdoor adventure. This chalet showcases stunning craftsmanship and a nostalgic design, with stained glass accents and a striking masonry fireplace adding warmth and character. The entertainment-ready floor plan is designed for effortless hosting, making it perfect for family gatherings or guest stays. A spacious master suite with ensuite provides a private and peaceful retreat, while the well-arranged 3+1 bedroom, three-bathroom layout offers comfort and functionality. The inviting living and dining areas are ideal for entertaining or relaxing, with a cozy wood-burning fireplace creating the perfect après-ski atmosphere. With its sought-after location, year-round township road access, and excellent rental history, this property is a fantastic investment opportunity in Ontario's cottage country. Additionally, the land offers maple syrup production potential with 25 active taps, adding an extra touch of charm to this unique retreat. Don't miss this rare opportunity to own a stunning log ski chalet in one of Ontario's top recreational destinations. Book your private viewing today (id:59911)
Chestnut Park Real Estate Limited
Chestnut Park Real Estate
22 Dyer Crescent
Bracebridge, Ontario
Welcome to 22 Dyer Crescent, a stunning 5-bedroom, 5-bathroom home in the prestigious White Pines Community. Approx 3200 sq ft and situated on the largest lot in the subdivision. This exceptional property backs onto greenspace, offering gorgeous views and privacy. At the heart of the home is a beautiful Muskoka room, perfectly positioned to overlook the tranquil greenspace, making it an ideal retreat for morning coffee, quiet reading, or entertaining guests while enjoying nature year-round. The main-floor in-law/guest suite provides flexibility for multi-generational living or an upscale guest experience, while the open-concept layout showcases high ceilings, oversized windows, and premium finishes that create a bright and inviting atmosphere. The elegant Cartier kitchen features a spacious center island and ample cabinetry, seamlessly flowing into the expansive living and dining areas, perfect for entertaining. Cozy up in the spacious family room with fireplace. The walk-out basement is unfinished and ready for customization, offering the potential for a separate suite or entertainment space. Located just 10 minutes from downtown Bracebridge, this home offers the best of Muskoka living with urban convenience: Wilson Falls Trail & Muskoka River - Perfect for hiking, fishing, and kayaking. South Muskoka Golf & Curling Club - A golfers paradise minutes away. Local shopping, dining, and amenities - Everything you need within reach. Close to the hospital - Peace of mind for your family. Easy access to Hwy 11 - Ideal for commuters and weekend getaways. This gem combines modern comfort with the serenity of Muskoka, making it the perfect family home, cottage-style retreat, or lucrative Airbnb. All furnishings are negotiable. (id:59911)
Century 21 B.j. Roth Realty Ltd.
161 Pike Creek Drive
Haldimand, Ontario
Welcome to High Valley Estates, where the "Willow" model defines luxury living. This exceptional home boasts a stunning all-brick and stone exterior, offering both timeless beauty and durability. Inside, you'll find 4 spacious bedrooms, 4 1/2 bathrooms, including dual ensuites, and a convenient main floor laundry. From the moment you enter, the grand entrance immediately sets the tone for the refined elegance throughout the home, enhanced by high-end finishes at every turn. The gourmet kitchen is a true chef's paradise, equipped with top-of-the-line amenities perfect for cooking and entertaining. With over 2,040 square feet of beautifully finished living space on the main and upper levels, there's an abundance of room to relax, live, and host guests. The fully finished basement, with 9-foot ceilings, adds an additional 900 square feet of versatile living space and includes a separate entrance, offering endless possibilities. Ideally located near schools and amenities, the "Willow" model in High Valley Estates offers the ultimate in comfort, style, and functionality. (id:59911)
RE/MAX Escarpment Realty Inc.
61 Wistow Street
London, Ontario
Fully VACANT - Charming bungalow on a huge 54x230ft park-like lot- your own private backyard oasis. In-law suite with separate entrance is vacant and newly updated. Located along bus routes to Western University, Fanshawe College and Downtown London has always been easy to rent and to manage with tons of demand for the area. Situated across from a playground, schools, close to shopping, amenities, and Highway 401 access. You are welcomed on the main level with three bedrooms, a four-piece bathroom, and a living room. The lower level of the home features private, separate entrance, two bedrooms, a three-piece bathroom and a kitchen/living room area. Property is now VACANT (id:59911)
Rare Real Estate
2481 Cobbinshaw Circle
Mississauga, Ontario
Make this dream home yours! Gorgeous semi-detached with Island in kitchen containing storage drawers and pantry drawers. This 3 bedroom home features access to bathroom from master bedroom. Huge Family Room. Granite Countertops in kitchen with all cabinetry in Maple wood. Walkout to your beautiful backyard with concrete patio and a garden shed with outlets. Garage contains workbench and shelving. Access to home from door near garage. Balcony covered with ceramic tiles, LED Potlights throughout home except in bedrooms. Great Location at walking distance from Lake Wabukayne Park, Schools and Public Transit nearby. Don't miss this opportunity to make this house your home! (id:59911)
Royal LePage Your Community Realty
1104 - 2269 Lake Shore Blvd W Boulevard
Toronto, Ontario
LOCATION! A GATED 10 ACRES, WATERFRONT COMMUNITY IN MIMICO, MARINA DEL REY CONDOS. COMPLEX HAS DIRECT ACCESS TO THE BOARD WALK THAT JOINS HUMBER BAY SHORES PARK AND BIKE/WALKING TRAILS. AMENITIES ARE IN A SEPARATE BUILDING, THE MALIBU CLUB WHICH INCLUDES INDOOR POOL, SQUASH COURTS, PARTY RM WITH KITCHEN, BILLIARD RM, LIBRARY, LOUNGE AREA, LAKEFRONT PATIO, 2ND FLOOR DECK, COMPLIMENTARY WIFI, SOCIAL COMMITTEE, FITNESS CENTRE. AMENITIES ARE 10+. THIS CONDO BUILDING HAS AN EXCLUSIVE LOUNGE ON THE 34TH FLOOR OVERLOOKING LAKE ONTARIO. BALCONIES ARE AVAILABLE ON THE 34TH FLOOR FOR YOU TO ENJOY AS WELL AS DIFFERENT LOUNGE AREAS. A SUPER IDEAL LIVING CONCEPT FOR THOSE RETIRING, A YOUNG PROFESSIONAL OR A FAMILY. LARGE LIVING RM COMBINED WITH DINING RM. SEPARATE RENOVATED KITCHEN. THE DEN/SOLARIUM IS PRESENTLY BEING USED AS A BEDROOM. UNIT INCLUDES UNDERGROUND PARKING. LARGE CEILING TO FLOOR WINDOWS FOR GREAT VIEW AND NATURAL LIGHT. A MUST-SEE UNIT! (id:59911)
Royal LePage Premium One Realty
2569 Stillmeadow Road
Mississauga, Ontario
Step into a harmonious blend of style, comfort, and convenience in this updated 4-level sidesplit, perfectly located in the highly desirable Cooksville neighborhood of Mississauga. Set on a spacious 84 x 90 ft lot, this home offers the ideal mix of vibrant city living and the peaceful charm of a suburban oasis. Surrounded by lush, mature trees, it provides a tranquil escape right in the heart of the city. Every aspect of this home has been carefully crafted, from the bright, open-concept kitchen with a breakfast bar to the airy living spaces that are bathed in natural light. With three generously sized bedrooms, theres plenty of space for family life or moments of solitude. The private backyard, featuring a concrete pad and firepit area, is perfect for outdoor entertaining or simply enjoying peaceful time in nature. A separate entrance to the basement offers the potential for an in-law suite or rental apartment, adding even more flexibility. With parking for up to five cars, this home offers exceptional practicality and is ready to become your dream retreat. Move-in ready and waiting for you to make it your own don't miss out on this opportunity! Close to all amenities and highways, furnace and A/C '22, garage door with automatic opener '24, kitchen remodeling '23, basement bathroom '23, outdoor water irrigation '18 (id:59911)
Forest Hill Real Estate Inc.
189 Treeline Boulevard
Brampton, Ontario
Stunning 4-Bedroom Family Home with Finished Basement & Gorgeous Outdoor Space A Must-See! Welcome to this beautiful, move-in-ready 4-bedroom, 4.5-bathroom home, perfectly designed for modern living and entertaining. From the professionally finished basement to the expansive backyard patio, every inch of this property has been thoughtfully upgraded to provide comfort, convenience, and style. Key Features: 4 Spacious Bedrooms & 4.5 Bathrooms Including 2 ensuites and a convenient full basement washroom. Upgraded 200 Amp Electrical Panel Modern electrical capacity that supports all your homes needs 2-Car Garage & Parking for 4 More Cars No need to worry about parking with ample space for 6 average sized vehicles between the garage and driveway. Wrap-Around Front Porch A charming feature for relaxing and enjoying the outdoors in style. 600 Sq Ft Backyard Patio Perfect for outdoor dining, BBQs, or just unwinding in your own private oasis. Landscaped Yard Beautifully maintained landscaping that adds curb appeal. Professionally Finished Basement Complete with fridge, sink, and an oven plug installed, making it the perfect recreation area. Elegant Crown Molding Adds a sophisticated touch throughout the home. Large Cold Room Ideal for extra storage or preserving seasonal items. Hardwood Floors Gorgeous hardwood flooring flows through the living room, dining room, family room, stairs, and upstairs hallway. Upgraded Kitchen The modern kitchen features stainless steel appliances, granite countertops, and upgraded cabinetry, making it both stylish and functional. California Shutters & Window Coverings High-end California shutters, blinds, and window coverings throughout the home for privacy and style. Prime Location Close to top-rated schools, parks, shopping, and public transit, offering convenience. This home is truly a gem, offering a perfect combination of luxury, practicality, and prime location. (id:59911)
Homelife Maple Leaf Realty Ltd.
11 Natural Terrace
Brampton, Ontario
Kaneff Built Luxurious Detached on a Private Street Backing on to Prestigious Lionhead Golf Course! Traditional Depth Premium 50' Wide Lot with Tandem 3 Car Garage & 4 Driveway Parking Spots. 4,227 Square Feet of Functional Layout with unique features that add immense Character to this home. 10' Ceilings on Main Floor with Hardwood & Pot Lights Through-out! Custom Kitchen with Centre Island, Wolf Range, Sub-Zero Wolf Fridge, Designer Backsplash, Pantry & Servery.Formal Dining Room with 19' Ceilings & a Grand Chandelier with Custom Ceiling Medallion! OpenConcept Light Filled Great Room with 8 Panel Glass Doors, Waffle ceiling, Custom Shelving & GasFireplace. Main Floors Library Second Floor Family Room with Waffle Ceiling, Pot Lights &Hardwood Floors. Second Floor with 9' ceilings, Open Hallway overlooking Dining Room. Coffered Ceilings with Custom Molding in Primary Bedroom Suite, a 5 Pc Ensuite Bath with Floating Tub &a glass shower. Two Walk-in Closets (His & Hers)in Primary Bedroom with Built-in Organizers. All Bedrooms with Private Ensuite Baths & Walk-in closets (except one) with custom organizers. Main Floor Laundry Room with Storage Cabinets & Entrance to Garage. 8' Doors through-out thehome, High Basement Ceilings. Fully Upgraded Home - Ready to Move-in! (id:59911)
Royal LePage Signature Realty
411 - 5035 Harvard Road
Mississauga, Ontario
Step into this exquisite 900+ square foot condo, where sleek modern design meets comfort. Open concept kitchen is a true chefs dream, featuring stainless steel appliances, custom cabinetry, and luxurious quartz countertops with a waterfall edge. A spacious breakfast bar adds both function and style, perfect for casual dining or entertaining guests.Inviting living space with laminate flooring that flows seamlessly throughout. Both bathrooms have been fully updated with fresh, contemporary finishes.The generous primary bedroom is a true sanctuary, boasting a large closet and a private, 4-piece ensuite bathroom.Designed for those who appreciate style and functionality, the open layout ensures effortless flow between living, dining, and kitchen areas, creating an inviting space for everyday living and entertaining.With its prime location, youre just minutes away from Erin Mills Mall, Credit Valley Hospital, excellent transit options, top-rated schools, picturesque parks, and major highways for quick access to everything the city has to offer. This unit truly offers the best in modern condo living, combining convenience and location all in one perfect package. (id:59911)
Royal LePage Real Estate Services Ltd.
1 - 2154 Walkers Line
Burlington, Ontario
Brand-new executive town home never lived in! This stunning 1,799 sq. ft. home is situated in an exclusive enclave of just nine units, offering privacy and modern luxury. Its sleek West Coast-inspired exterior features a stylish blend of stone, brick, and aluminum faux wood. Enjoy the convenience of a double-car garage plus space for two additional vehicles in the driveway. Inside, 9-foot ceilings and engineered hardwood floors enhance the open-concept main floor, bathed in natural light from large windows and sliding glass doors leading to a private, fenced backyard perfect for entertaining. The designer kitchen is a chefs dream, boasting white shaker-style cabinets with extended uppers, quartz countertops, a stylish backsplash, stainless steel appliances, a large breakfast bar, and a separate pantry. Ideally located just minutes from the QEW, 407, and Burlington GO Station, with shopping, schools, parks, and golf courses nearby. A short drive to Lake Ontario adds to its appeal. Perfect for downsizers, busy executives, or families, this home offers low-maintenance living with a $299/month condo fee covering common area upkeep only, including grass cutting and street snow removal. Dont miss this rare opportunity schedule your viewing today! Tarion Warranty #H3630007 (id:59911)
Keller Williams Edge Realty
Royal LePage Signature Realty
8 - 2154 Walkers Line
Burlington, Ontario
Brand-new executive town home never lived in! This stunning 1,747 sq. ft. home is situated in an exclusive enclave of just nine units, offering privacy and modern luxury. Its sleek West Coast-inspired exterior features a stylish blend of stone, brick, and aluminum faux wood. Enjoy the convenience of a double-car garage plus space for two additional vehicles in the driveway. Inside, 9-foot ceilings and engineered hardwood floors enhance the open-concept main floor, bathed in natural light from large windows and sliding glass doors leading to a private, fenced backyard perfect for entertaining. The designer kitchen is a chefs dream, boasting white shaker-style cabinets with extended uppers, quartz countertops, a stylish backsplash, stainless steel appliances, a large breakfast bar, and a separate pantry. Ideally located just minutes from the QEW, 407, and Burlington GO Station, with shopping, schools, parks, and golf courses nearby. A short drive to Lake Ontario adds to its appeal. Perfect for downsizers, busy executives, or families, this home offers low-maintenance living with a $299/month condo fee covering common area upkeep only, including grass cutting and street snow removal. Dont miss this rare opportunity schedule your viewing today! Tarion Warranty #H3630014 (id:59911)
Keller Williams Edge Realty
Royal LePage Signature Realty
1427 Birch Avenue
Burlington, Ontario
Step into this architectural masterpiece where every detail has been meticulously crafted to create a harmonious blend of luxury & functionality in this stunning 3 Bed, 5 Bath home. Upon entering, you are greeted by the stunning 360-degree centre courtyard, a focal point that seamlessly integrates indoor & outdoor living. Wall-to-wall glass doors effortlessly open to an inviting seating area, featuring a fire pit, flagstone paving & a custom built BBQ station. Just steps away awaits your very own gourmet kitchen, boasting custom cabinetry, top-of-the-line appliances, a walk-in pantry & a breakfast bar. Your indoor lap pool is surrounded by marble inspired feature walls, & vaulted ceilings. A sitting area, dedicated pool laundry & powder room complete the space. Retreat to the main floor primary suite, where you will find floor-to-ceiling custom storage solutions, a dressing room, & a spa-inspired ensuite. Upstairs, lofted spaces provide endless possibilities; 2 additional bedrooms, 2 bathrooms, a home office, and family room await. The downstairs offers 8'10" ceilings, heated floors, an oversized recreation room, second laundry, cold room, & another full bathroom. Rare double car garage. Located in an exclusive neighbourhood in the heart of Downtown Burlington, steps away from shops, restaurants & the picturesque shores of Lake Ontario. Immerse yourself in the essence of downtown living and indulge in the unparalleled luxury offered by this exceptional home. (id:59911)
Chestnut Park Real Estate Limited
5 Norris Place
Toronto, Ontario
Pride of ownership, well maintained 4 Br home on quiet child safe court, conveniently located, steps to public transit, schools, close proximity to main routes, major 400 series highway, New Humber River Hospital, equipped with Accessible lift, main floor shower etc. Separate entrances to walkout basement with great rental income potential, flexible closing, some furniture available at additional cost. (id:59911)
Vanguard Realty Brokerage Corp.
24 Willis Drive
Brampton, Ontario
Welcome to your opportunity to own this fantastic family home, nestled in the heart of Peel Village! This beautifully renovated 3-bedroom, 2-bathroom backsplit offers open-concept living with modern upgrades and thoughtful details throughout. Meticulously renovated with care and attention to detail, this home offers the perfect blend of modern upgrades and cozy charm. Step into a beautifully designed open-concept living space, flooded with natural light. The heart of the home is the spacious kitchen, complete with quartz countertops, plenty of storage, and a premium stainless steel Samsung appliance package. The upper floor boasts three generously sized bedrooms, each featuring gleaming hardwood floors and large windows that invite the natural sunlight in to brighten your mornings. Head downstairs to an expansive recreation room that's ideal for entertaining or relaxing with family and friends. Step outside to the backyard which is designed with convenience and fun in mind. Say goodbye to weekend chores and hello to leisure on your very own putting green! Enjoy outdoor living without the hassle of extensive yard work. As we know, location is very important. Close to shopping, public transportation, parks & top-rated schools, everything you need is just moments away! This home is truly move-in ready and waiting for you to make it your own. Don't miss out! (id:59911)
RE/MAX Escarpment Realty Inc.
907 - 1063 Douglas Mccurdy Comm
Mississauga, Ontario
WELCOME to RISE AT STRIDE Builder Sale, never lived in. Great no non sense floor plan with 3 bedroom plus 3 full baths, 1360 sq.ft, balcony 44 sq.ft. High end building. Full floor to ceiling windows, Engineered laminate flooring throughout, W/O balcony, modern finishes, NO carpet, comes with parking & locker, steps to Lakeshore, shops, entertainment, restaurants, Lake Ontario, as so so much more! Highly sought area - not to be overlooked. (id:59911)
Royal LePage Citizen Realty
104 - 1063 Douglas Mccurdy Comm
Mississauga, Ontario
WELCOME to RISE AT STRIDE Builder Sale, never lived in. Great no non sense floor plan with 2 bedroom plus full den plus 2 full baths, 1061 sq.ft, patio 121 sq.ft. High end building. Full floor to ceiling windows, Engineered laminate flooring throughout, W/O patio, modern finishes, NO carpet, comes with parking & locker, steps to Lakeshore, shops, entertainment, restaurants, Lake Ontario, as so so much more! Highly sought area - not to be overlooked. Main Floor Loft Style - High Ceilings with walk-out to Patio. (id:59911)
Royal LePage Citizen Realty
78 Harley Avenue
Halton Hills, Ontario
Exquisite 2+2 Bedroom Raised Bungalow located on a quiet street in Desirable Georgetown South, Completely Renovated from top to bottom this home features Hardwood throughout (Carpet Free) Extremally large kitchen area with Quartz Counters, S/S Appliances,2 Spacious Bedrooms .Master with Walk-In Closet, Room for the in-laws in the Cozy Basement with Large Windows for loads of Natural Light , 4Pc Bath and another 2 Bedrooms (id:59911)
Ipro Realty Ltd.
169 Treeline Boulevard
Brampton, Ontario
Elegant large Home on Premium Corner Lot W/ Lots Of Windows!!, Impressive & Bright 4 Bdrms with Large Bsmt Rec room, Den/office/5th Bedrm and 3pc Bathrm. Modern Kitchen W/ Island and Workstation, Granite tops, Backsplash & S/S Appliances. Windows are adorned with California Shutters that highlight the Hardwood/Ceramic/Broadloom floors. Glistening Hardwood Stairs, Open Concept Living/Dining, Open Concept Family Rm & Kitchen with walkout to Backyard & Separate Entrance will certainly stir the senses. The 4 bathrms, a Main Floor Laundry & Pot Lights Throughout is a Pleasant Upgrade. This home has 2 staircases leading to the Bsmt, 1 at front entrance & 1 at Garage/rear entrance. Enjoy Morning Coffee on the Beautiful Front wrap around patio & then return home for an evening of relaxation in the Backyard Oasis on the Large 2 Tier Deck. This Large Home Exudes Style & Is Move In Condition. (id:59911)
Exp Realty


