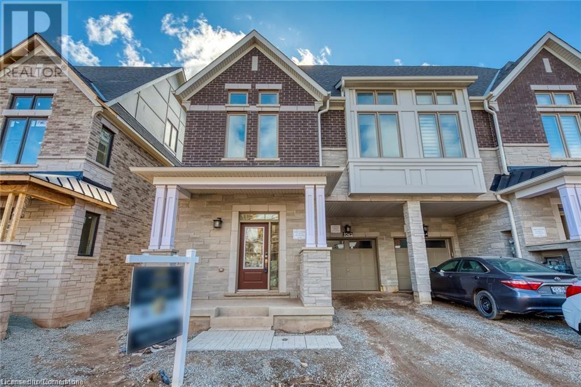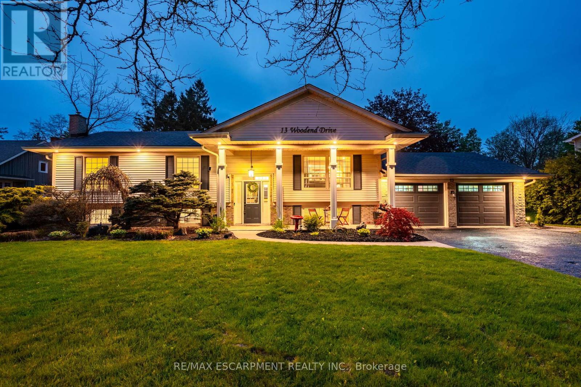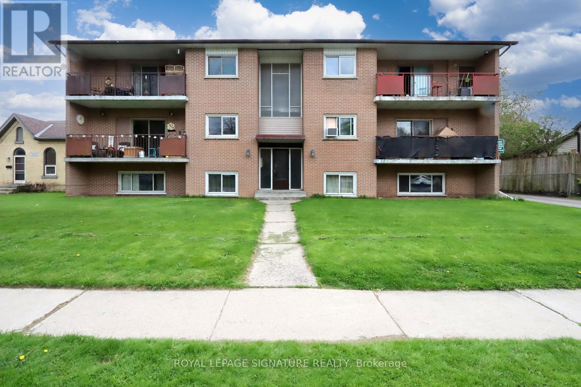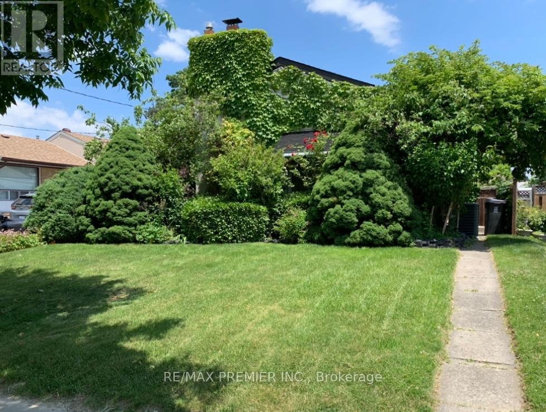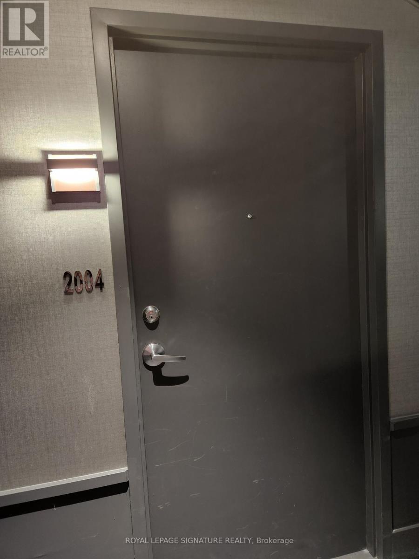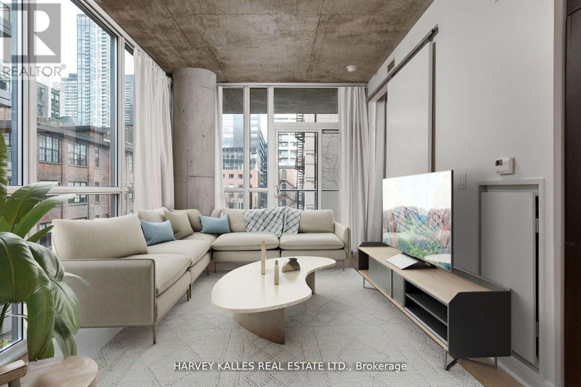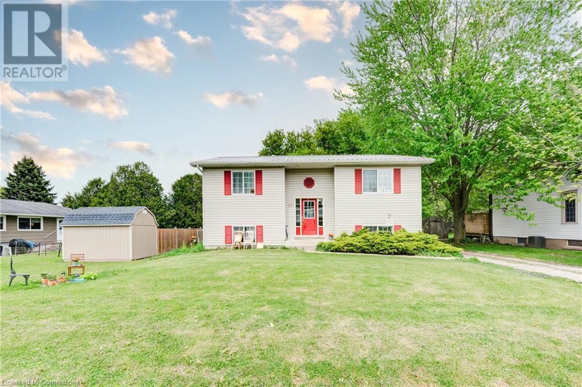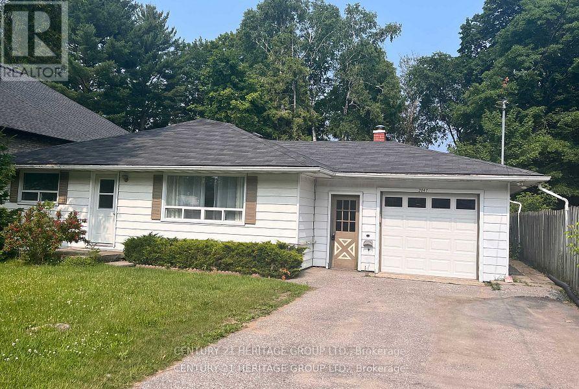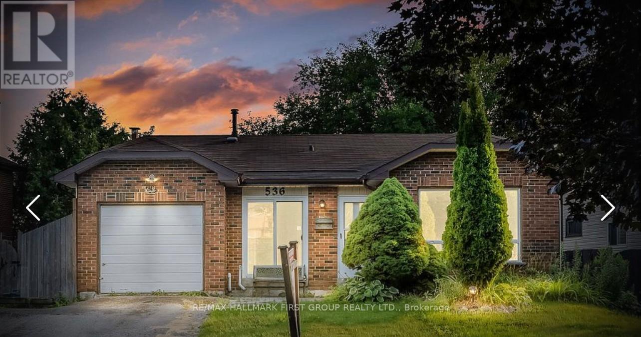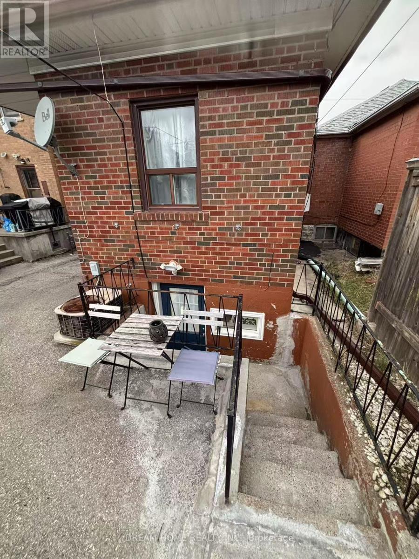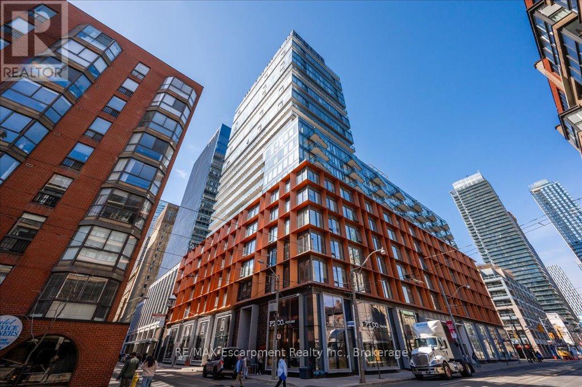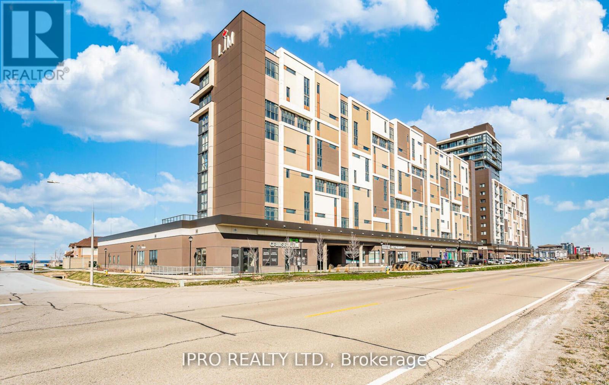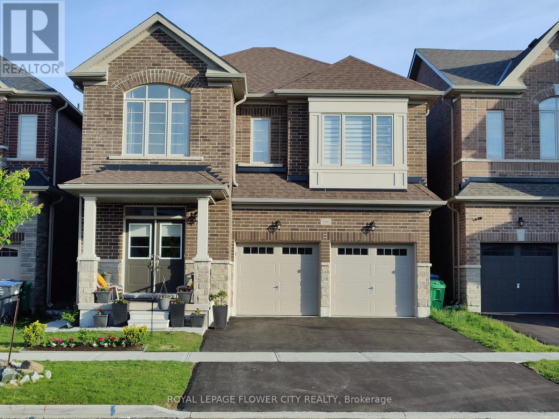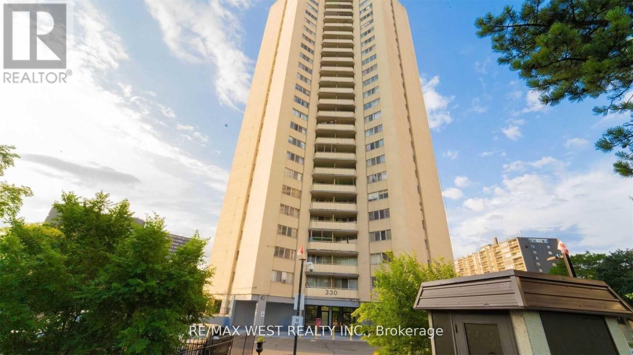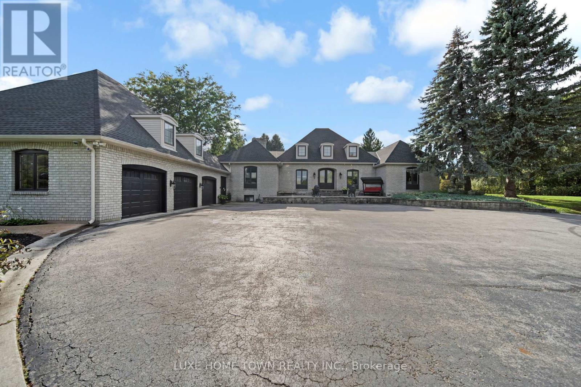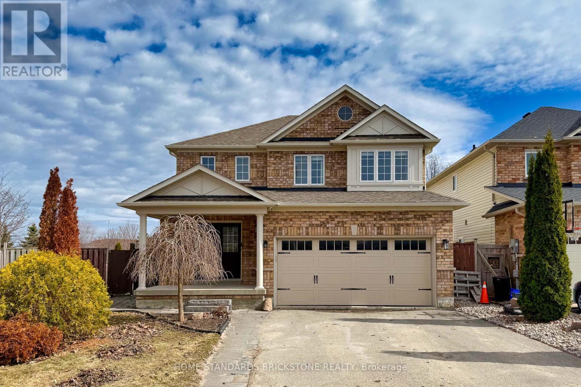3262 Crystal Drive
Oakville, Ontario
This brand-new corner townhome offers a perfect blend of elegance, functionality, and modern living, with 2762 sqft of above-ground space across four levels. Boasting 4 bedrooms, 3 full baths, and 2 powder rooms, this bright and spacious home backs onto a serene ravine and pond, providing stunning views. The open-concept ground floor features 10-ft ceilings, large windows, a modern kitchen, dining, and living area, and a walkout backyard, while the second floor offers a master suite with a 4-piece ensuite and walk-in closet, two additional bedrooms with vaulted cathedral ceilings, a shared 4-piece bath, and a convenient second-floor laundry room. The third-floor retreat is a private master suite with a spa-like ensuite and a balcony overlooking the lush greenery. A fully finished basement with a powder room adds extra flexibility for a family room or office space. High-end finishes include hardwood flooring, neutral-tone carpets in bedrooms, and 9-ft ceilings on the second floor. Located in a prime area with easy access to Hwy 5, 407, and 403, this luxurious smart home offers the perfect combination of style, comfort, and cutting-edge technology. Don't miss this rare opportunity schedule your viewing today! (id:59911)
RE/MAX Escarpment Realty Inc.
2377 Ontario Street
Oakville, Ontario
Executive Style living at Oakville's prestigious Bronte Harbour area, Clear Lake view. Amazing views. Skylights, hardwood floors, mouldings, temp controlled wine cellar. Open concept gourmet kitchen, heated floors, breakfast area with fireplace and a walkout to a fabulous Muskoka room for all year outdoor entreating by the firepit. 2nd floor offers large bedroom with private balcony and ensuite; laundry room, 2 more bedrooms and bathroom. Top floor offers great views from a private loft that includes Master bedroom with fireplace, ensuite, and nursery/office. Finished basement offers wine caller, exercise room, sauna, bathroom, and an additional bedroom. High-end finishes throughout, custom drapery, and California shutters. This perfect semi-detached home comes with a detached 4-car garage. Conveniently located in the heart of Bronte Harbour, steps to the marina, trendy shops & boutiques, the best restaurants, coffee shops and specialty foods stores. (id:59911)
Century 21 Miller Real Estate Ltd.
G107 - 275 Larch Street
Waterloo, Ontario
Welcome To 275 Larch St - Building G Unit 107. This Biggest And Spacious Fully Furnished Unit Features 881 Sqft Of Living Space, Open Concept, 2 Good Sized Bedrooms, 2 Full Bathrooms, Living Area, High Ceiling (Approx 14 Ft ), Huge Glass Windows, Tons Of Natural Light. The Unit Also Comes With 1 Parking Spot with extra money on top ($125) Conveniently Located - Walking Distance To University Of Waterloo, Wilfrid Laurier, College, Tons Of Cafe's, Restaurants, All Amenities, Banks, Parks, Schools. Highway. New/International Students Welcome. Pictures from before. Currently tenanted (id:59911)
Ipro Realty Ltd
Ipro Realty Ltd.
13 Woodend Drive
Hamilton, Ontario
Discover the perfect blend of modern luxury and everyday comfort in this stunning open-concept raised ranch bungalow, nestled on a quiet, family-friendly street. Beautifully renovated from top to bottom, the main level showcases three spacious bedrooms, rich engineered hardwood flooring, sleek new trim and interior doors and a chef-inspired kitchen that's sure to impress. Cook and entertain in style with quartz countertops, a striking backsplash, built-in Bosch appliances, a Whirlpool dishwasher, an 8' rainfall island and a custom pantry wall in the dining area. The airy great room, enhanced with LED pot lights and a linear fireplace flanked by custom shelving, creates a warm, inviting space for everyday living or entertaining. The spa-like main bathroom was completely updated this year with elegant finishes. Downstairs, oversized windows flood the fully finished basement with natural light, where you'll find two additional bedrooms, a 3-piece bathroom, a large rec room with a cozy gas fireplace, a second kitchen and a private entrance from the garage ideal for in-law living or rental potential. Step outside to your personal private backyard retreat complete with a composite deck off the dining room, a patio, a sparkling inground pool and a relaxing hot tub. With a double car garage, furnace (2025), shingles (2023) and a peaceful location, this home delivers the lifestyle you've been dreaming of. RSA. (id:59911)
RE/MAX Escarpment Realty Inc.
276 Grand River Avenue
Brantford, Ontario
Here's your chance to buy a 6-plex by the Grand River in Brantford. Two 1-bedroom units + four 2-bedroom units + coin laundry. Electricity separately metered on all leases. Gross rents of $92k. Financials and Matterport virtual tour of all units available for review. (id:59911)
Royal LePage Signature Realty
711 Otonabee Drive
Peterborough South, Ontario
Pride of ownership shines in this beautifully updated 3+3 bedroom, 2 bathroom brick bungalow located in the desirable Ashburnham community of southeast Peterborough. This turn-key home features a bright open-concept main floor with an upgraded kitchen and stainless steel appliances, plus a fully finished basement with a separate entrance, second kitchen, and 3 additional bedrooms perfect for extended family, guest accommodations, or multi-generational living. Enjoy outdoor living with a spacious backyard deck and gas BBQ hookup, ideal for entertaining. Conveniently close to schools, parks, beaches, golf, the Trans Canada Trail, Highway 115, and the scenic Otonabee River, this property is a perfect fit for families or investors alike. (id:59911)
Lucky Homes Realty
26 Carson Court
St. Catharines, Ontario
Discover the perfect blend of style and convenience in this beautifully maintained 3-bedroom, 1.5-bathroom townhouse located just a short drive from the heart of downtown St. Catharines with convenient access to Highways. This property is just minutes from shopping, dining, beautiful parks, and schools, it offers everything you need for comfortable and connected living. Step into the inviting open-concept main floor, featuring vaulted ceilings that enhance the sense of space and light. The elegant hardwood flooring and terrace doors leading to the deck create an ideal setting for both relaxation and entertaining. The kitchen is equipped with stainless steel appliances, adding a modern touch to your culinary experience. This home has been cared for with attention to detail,. Don't miss out on this fantastic opportunity to own a townhouse that combines convenience, charm, and affordability in the vibrant city of St. Catharines. Perfect for first time buyers and investors! Motivated Seller! (id:59911)
Exp Realty
33 Pakenham Drive
Toronto, Ontario
LOCATION! LOCATION! LOCATION! Easy Access To Main Roads, Walk To School, Plaza, TTC, 5 Minute Drive To Costco, Walmart & Rexdale Plaza. WOW! WOW! WOW! Rarely Found House With Inground Pool In North Etobicoke & What A House! Surrounded Of Greenery On The Front & On The Back. Just As The Swimming Pool Is Surrounded By Greenery & Flowers. Absolutely Cozy Secluded Private Back Yard Like A Cottage In The City, Walk Out From The House To Enjoyable Patio. The 3 Bedrooms Are Turned Into 2 Large Ones & Can Be Again Turned Into 3 Bedrooms. The Basement Has 3 Large Bedrooms & Separate Entrance With The Potential For An Apartment With A $2,500 Income, Etc. Can't Find Such A House! It's Like A Diamond In The Rough! (id:59911)
RE/MAX Premier Inc.
2004 - 297 Oakwalk Drive
Oakville, Ontario
Amazing layout with 2 Balconies! Wrap around balcony has North-West Exposure with Lake View and sunset, move in and enjoy your life. Modern kitchen, 9 Ft Ceilings,Open Concept layout with natural light, Laundry/Storage Room, Built-In Appliances, Cooktop & Wall Oven. Large Closets, 1 underground Parking .Prime Uptown Core Oakville Location - transportation hub located at the main entrance to the building,step to Hospital, 407, 403, Sheridan College, Walk To Longo's, Superstore, Walmart, Lcbo, Restaurants, Fabulous Amenities Including Rooftop Deck, State Of The Art Fitness Centre, Party Room, Fitness Room, Yoga Studio. (id:59911)
Royal LePage Signature Realty
2004 - 297 Oakwalk Drive
Oakville, Ontario
Amazing layout with 2 Balconies! Wrap around balcony has North-West Exposure with Lake View and sunset, move in and enjoy your life. Modern kitchen, 9 Ft Ceilings, Open Concept layout with natural light, Laundry/Storage Room, Built-In Appliances, Cooktop & Wall Oven. Large Closets, 1 underground Parking.Prime Uptown Core Oakville Location - transportation hub located at the main entrance to the building, step to Hospital, 407, 403, Sheridan College, Walk To Longo's, Superstore, Walmart,L cbo, Restaurants, Fabulous Amenities Including Rooftop Deck, State Of The ArtFitness Centre, Party Room, Fitness Room, Yoga Studio. (id:59911)
Royal LePage Signature Realty
301 - 478 King Street W
Toronto, Ontario
Welcome to the coveted Victory Lofts, King West living at it's finest! Gorgeous 2 bedroom, 2 bathroom split floor plan in rare, corner unit model suite offering 9' concrete ceilings and pillars, beautiful hardwood floors, built-in appliances, new light fixtures and floor to ceiling windows throughout the entire unit. Large recessed balcony overlooking the courtyard perfectly set back from the busy street, just enough to enjoy peoplewatching without being in the hustle-bustle. Live in the beating heart of the city in the Entertainment and Fashion districts. Walk to shops, the city's top restaurants, bars, theatre and financial districts, TTC and close to all highways and airports. There is a reason units in this boutique building rarely become available. Come and see why you can't help falling in love with everything the city has to offer, right at your feet. (id:59911)
Harvey Kalles Real Estate Ltd.
25 North Street
Egmondville, Ontario
Enjoy easy country living in a friendly small-town setting with this 1,800 sq ft raised bungalow: built in 2004 with energy-smart ICF walls, it sits on a park-like 438-ft-deep lot that’s perfect for big gardens, bonfires, or future ideas, and its flexible 2 + 2 bedroom layout (plus in-floor heat and two full baths) lets you flip spaces into offices, hobby rooms, or a guest suite as life changes—all while the real showpiece, an oversized detached two-car garage that feels more like a pro-level shop, offers high ceilings, roughed-in in-floor gas heat, and plenty of room for projects, toys, or even a home business; add in the quiet streets, starry nights, and a tight-knit community just minutes from everyday conveniences, and you’ve got a solid home with the space and freedom to make it exactly what you want. (id:59911)
Flux Realty
2047 Inglewood Drive
Innisfil, Ontario
Welcome to this charming and private 3-bedroom bungalow just steps from Lake Simcoe and Innisfil beach! Tucked away in a quiet, scenic neighborhood with access to a private community beach, this bright and spacious home sits on a large 60x197t lot. The living room is full of natural light, with a big picture window. The primary bedroom has its own walkout to the backyard. There's also an additional living space with separate entrance, kitchen, and laundry. You'll love the extra space with lots of parking, a big garage with a breezeway, and two sheds. Its a short walk to shops, schools, beaches, the library, and health centre. With easy access to Hwy 400, its ideal for commuters, families, or anyone looking for a relaxing place near the lake. (id:59911)
Century 21 Heritage Group Ltd.
2615 Eaglesham Path
Oshawa, Ontario
Bright And Spacious Layout 3 Bed Room Townhouse In New Masterpalned Family Community, 1853 Sf Not Including TheMechanical Room, 9Ft Ceiling, Open Concept Layout, Stainless Steel Appliances, Laminate Floor Throughout, , Great Family Home At AmazingValue, Close To Schools, Hwys, Recreational Activities, Durham College, Shopping & Restaurants! (id:59911)
RE/MAX Partners Realty Inc.
536 Cherryhill Street
Oshawa, Ontario
Bright & Spacious ONLY MAIN FLOOR for rent, (BASEMENT RENTED ALREADY) 650 Minimum score required. 3 Bedrooms, 1 Bathroom, Laundry onsite, 3 Parking spots, 1 in the garage and 2 in the driveway. Welcome to your next home! This beautifully maintained main floor unit offers the perfect blend of comfort, style, and convenience in a quiet, family-friendly neighborhood. Step inside and enjoy a bright, open-concept living space featuring large windows that fill the home with natural light. The modern kitchen offers ample counter space and cabinetry perfect for cooking and entertaining. The large backyard is perfect for relaxing or enjoying summer evenings. Schools: St. John XXIII Catholic School, Forest View Public School, and College Hill Public School. Oshawa Centre, is a short driveaway. Kingsway Village Shopping Centre, Durham Region Transit bus 411 and 421. Photos are from previous listing. ** PET FRIENDLY**. High speed internet included, some kitchen appliances are stainless steel. (id:59911)
RE/MAX Hallmark First Group Realty Ltd.
Lower - 53 Lanark Avenue
Toronto, Ontario
2 PARKING SPOTS (1 Garage + 1 driveway) INCLUDE IN The Rent. ALL UTILITIES NOT INCLUDED(Gas,Hydro,Water And Garbage Collections, Internet) And Shared With Upstairs Tenant. Renovated And Spacious Unfurnished 2-Bedroom Basement With Open-Concept Layout, Separate Entrance, Big Windows, And Exclusive Use Of A 4-Piece Bathroom, Kitchen, Washer And Dryer. Ample Storage Space. Available Immediately For Move-In. Located In A Well-Kept Home In An Up-And-Coming Neighborhood. Walking Distance To Public, Private, And Jewish Schools, Parks, Rec Center, Transit, Eglinton LRT (2 Mins), Eglinton West Station (5 Mins), Hwy 401, Cedarvale Park, Yorkdale Mall, And Shops. Street And Green P Parking Available Nearby(3 Mins Walk).Tenant Is Responsible For Mowing The Lawn And Shoveling Snow. ***Extras*** Gas Stove, Range Hood, Refrigerator, And Full-Size Stacked Washer/Dryer. (id:59911)
Dream Home Realty Inc.
802 - 60 Colborne Street
Toronto, Ontario
Sixty Colborne is one of the luxury building in the St. Lawrence Market area. The unit is a desirable split plan two-bedroom, two-bathroom layout, was purchased directly from the builder. Located on the North-East corner, it offers unobstructed views, including St. James Cathedral and King St. East, stunning by day and magical at night. With over 1,300 sq. ft. of interior space, the suite is versatile and practical. The primary bedroom features an ensuite and walk-in closet, while the second bedroom has a large closet and adjacent bathroom. The main living area offers flexible options for living, dining, and a flex space for an office or sitting area. High-end finishes include floor-to-ceiling windows with custom electronic blinds, natural wide-plank hardwood floors, a custom kitchen. One parking spot and a locker are included. This prime location is just a 10-minute walk to the Financial District, Union Station, King Subway Station, St. Lawrence Market, and iconic landmarks like the Flatiron Building and Berczy Park. (id:59911)
RE/MAX Escarpment Realty Inc.
311-313 Gilmore Road
Fort Erie, Ontario
Hard to find a duplex in the heart of Fort Erie. Complete renovation from top to bottom, too much to list, modern, quality finishes throughout, Opportunity to live in one unit and rent the other, or as a prime investment opportunity, rent both units, easy to manage. Both units are 2-bedroom, with the main floor unit boasting 2 bathrooms, shared separate laundry facilities.2 walk-in entry/exit points for each apartment. Separate hydro, parking for up to 4 cars. Don't miss out. (id:59911)
Royal LePage Platinum Realty
511 - 560 North Service Road
Grimsby, Ontario
Offering Panoramic view of Lake Ontario from each room Floor To Ceiling Windows To Enjoy Every Sunrise & Sunset, Grimsby Beach & Trails in Grimsby On The Lake Community. Featuring Large master bedroom with 2 closets & 5pc ensuite ,Large 2nd bedroom with unobstructed view of the lake, Great Open concept Kitchen & Dining area to entertain friends, Upgraded with Granite Countertop ,S/S appliances, roof top patio with bbq. 1075 total square feet area as per model. Modern building with loads of amenities-A Welcoming Lobby, Party Rooms, Gym, Yoga & Billiards Room, Quick Access to Qew, Grimsby Beach, Walk to lake, Costco, Future proposed Go station, Walking trails (id:59911)
Ipro Realty Ltd.
360 Valleyway Drive
Brampton, Ontario
*** LEGAL BASEMENT*** Stunning 5+3 bedroom, 7 Bathroom Executive Home in prestigious Credit Valley! Built in 2024, $110K of Extensive upgrades including Extended Gourmet Kitchen with extra wide Custom Waterfall Centre Island with built-in Breakfast Bar, Quartz Counter Top with Quartz backsplash throughout. Soft close drawers. Stainless Steel Appliances. Soaring 9ft ceiling, Massive 8ft doors on Main and Upper level. Custom cabinetry, Artistic Paint work, Wainscoting, Pot Lights and Gleaming Hardwood floor on Main level. Oak staircase leading to good size bedrooms. 2 bedrooms with W/I Closet. Bay Window with sitting in one bedroom. 3 bedroom Legal Basement with Separate Entrance and 2 kitchens. Rental potential of Basement is$3000. Double car garage with 4+2 parking. (id:59911)
Royal LePage Flower City Realty
306 - 330 Dixon Road
Toronto, Ontario
Spacious 2 bedroom suite available in prime location! Close to the airport, highways, public transit, amenities and shopping! This beautiful two bedroom unit features a primary bedroom with a walk in closet a combined living and dining room that maximizes space, an eat-in kitchen and a beautiful open balcony overlooking the city's view. (id:59911)
RE/MAX West Realty Inc.
7038 Guelph Line
Milton, Ontario
Discover the breathtaking Steeple Hill Estate, nestled on 3.3 acres with panoramic views of Mount Nemo and view of Toronto. This extraordinary property features a fully fenced yard adorned with apple, pear, cherry, and plum trees. Enjoy outdoor living at its finest with a spacious inground heated pool and a stylish cabana. The expansive 6-car heated garage, complete with a loft, offers an ideal space for a studio or additional living quarters. Inside, the sunken main floor family room, highlighted by a cozy fireplace, seamlessly connects to a large solarium, creating a bright and inviting atmosphere. The state-of-the-art kitchen is a culinary dream, boasting a generous center island, two Wolf ovens, a garburator, and a pasta arm. The master suite is a standout feature, showcasing an open loft design with skylights, a luxurious ensuite bathroom, and a spacious walk-in closet. The professionally finished lower level includes a large recreation room, a billiard room with a washed oak wet bar, an additional bedroom, a second sunken family room, a 3-piece bath, and a separate laundry area. Conveniently located near the renowned Kelso Park, beach, and boating at Rattlesnake Point, this exceptional estate offers a truly unique and idyllic retreat. **EXTRAS** New roof with shingles installed 2019, windows 2019,Doors 2021, Furnaces X2, AC X2,Grage Doors 2022 (id:59911)
Luxe Home Town Realty Inc.
37 Lake Cres Street
Barrie, Ontario
This beautiful dream home is located on almost 1/3 of an acre lot in Barries desirable South End, offering the perfect blend of country-style living right in town with a spacious main floor layout featuring a separate dining room, eat-in kitchen, and convenient main floor laundry, complemented by large bedrooms, including a Primary Bedroom with an ensuite, all thoughtfully updated with a brand-new roof, new laminated flooring on the second floor and staircase, and newly installed appliances including a refrigerator, dishwasher, and oven, plus a newly expanded backyard deck perfect for outdoor entertaining, located in an amazing neighborhood close to top-rated schools, recreational facilities, shopping centers, and easy access to Highway 400 and much more. This house boasts a spacious backyard, offering a rare chance to enjoy ample outdoor space in a private home! (id:59911)
Home Standards Brickstone Realty
510 - 73 King William Crescent
Richmond Hill, Ontario
Welcome to this beautifully maintained 2-bedroom, 2-bathroom condominium located at Heart of Richmond Hill. Offering 900square feet of stylish living space, this unit is the perfect combination of comfort, convenience, and modern design. Open-concept living area Bright and spacious layout with abundant natural light. Modern kitchen with stainless steel appliances, Private balcony with stunning south-west facing sunset view. 1 parking and 1 locker. Corner Unit. Built 2012. Excellent transit options nearby, including easy access to the Richmond Hill GO Station and York Region Transit (YRT) bus routes, providing quick and convenient travel throughout the Greater Toronto Area. Groceries & Shopping: Just minutes away from major grocery stores like Loblaws, Home Depot, Walmart Super Center, Metro, and Longo's, as well as big-box retailers and convenience stores. (FULLY RENOVATED KITCHEN THAT IS ONE WEEK OLD.) A Must See. (id:59911)
Homelife Today Realty Ltd.
