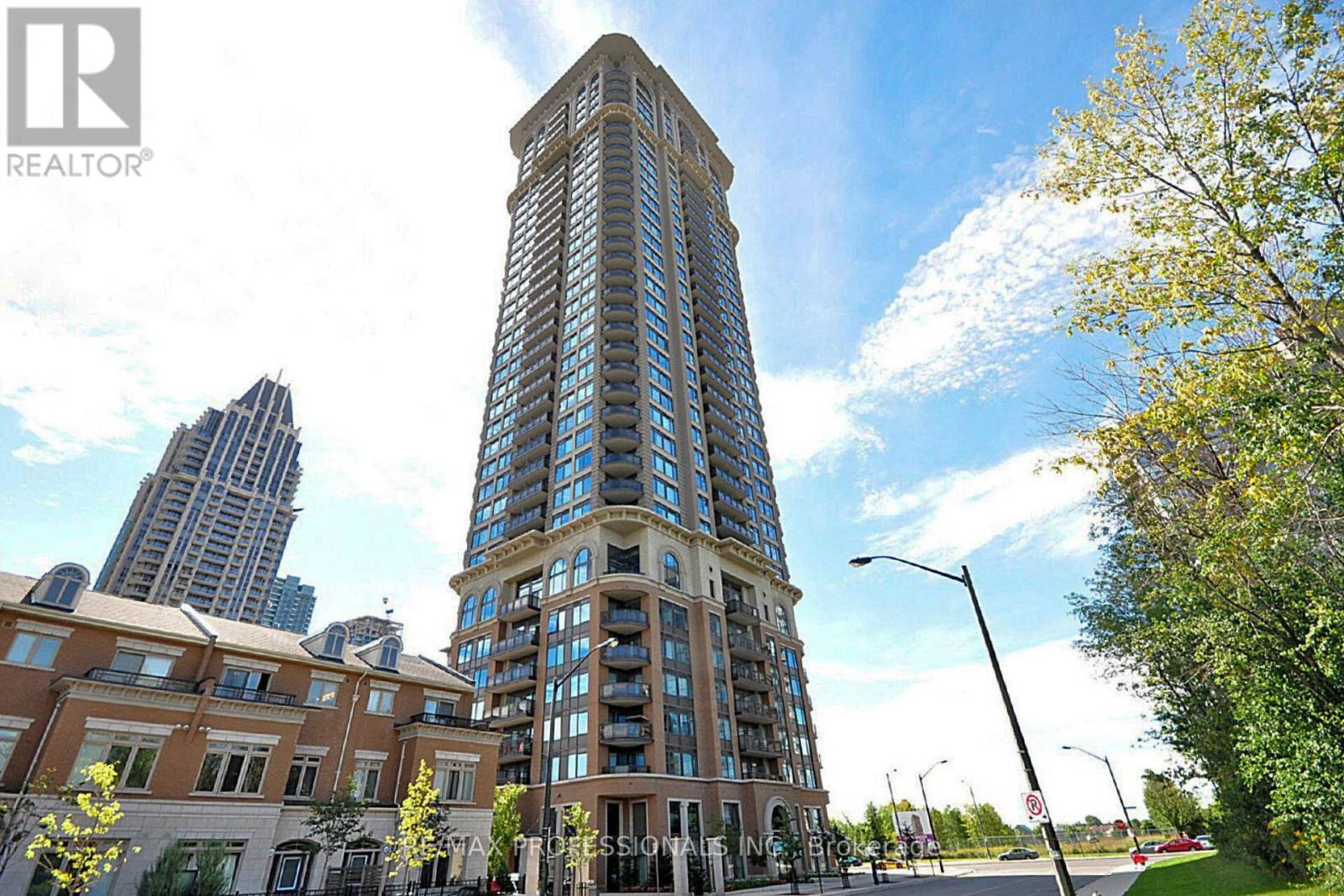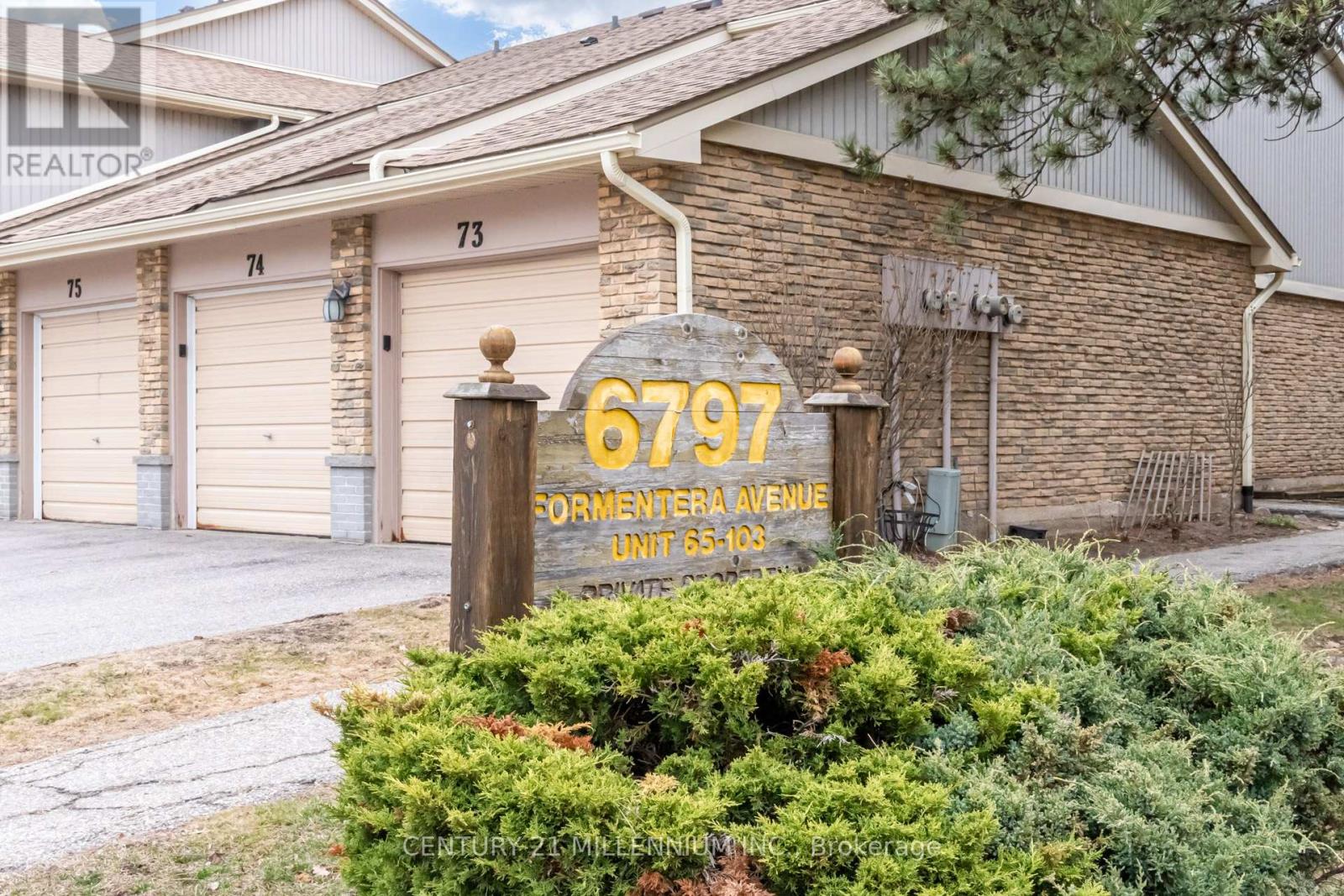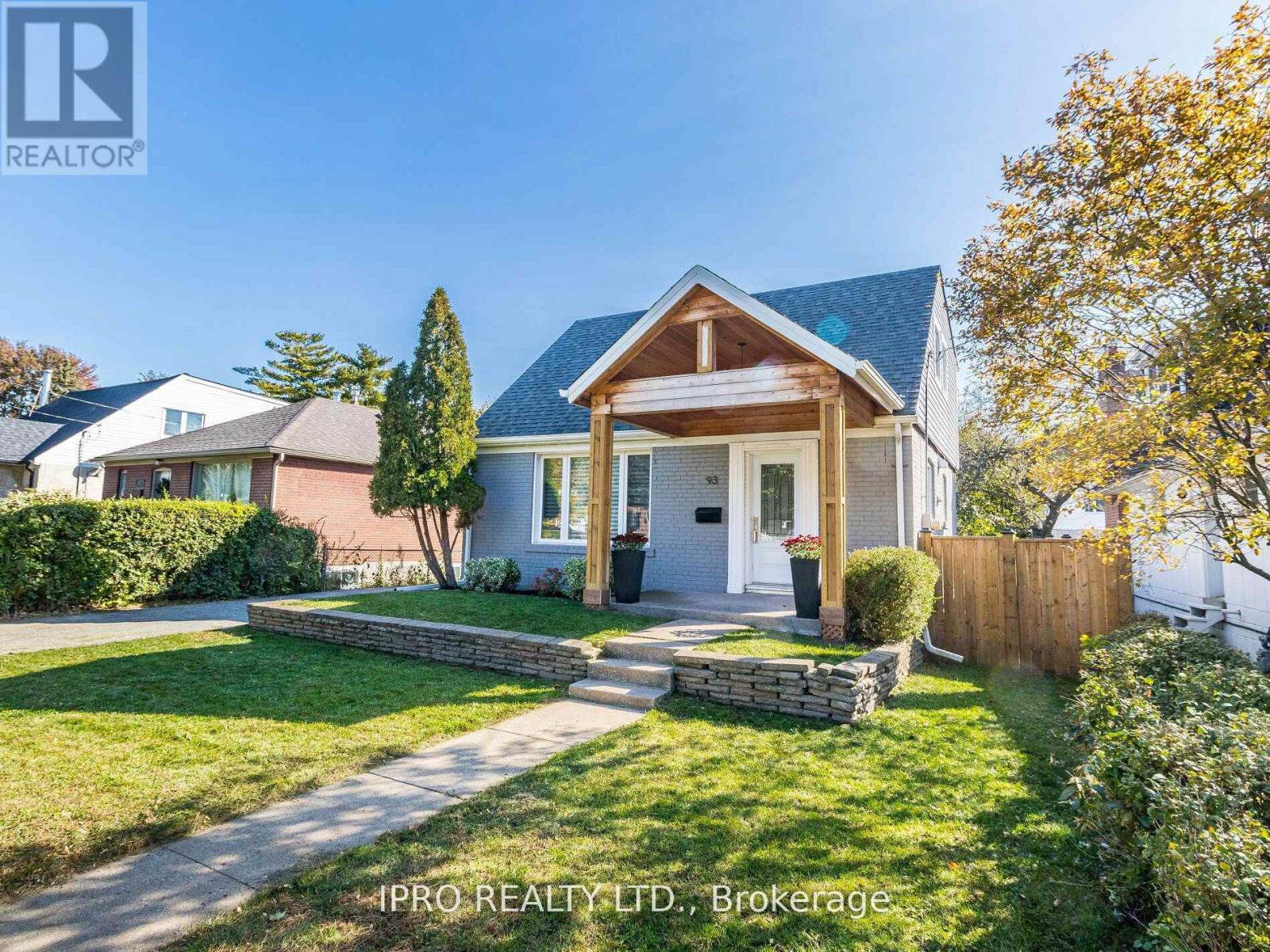2302 - 385 Prince Of Wales Drive
Mississauga, Ontario
Experience elevated urban living in this stunning corner unit located in the vibrant heart of Mississauga. Boasting breathtaking panoramic views of the downtown skyline, this home features expansive wraparound windows that flood the open-concept living space with natural light, creating a warm and welcoming ambiance.Soaring nine-foot ceilings add to the sense of space and tranquility, while the seamless flow between the living and dining areas makes it ideal for entertaining or relaxing at home. Step out onto the oversized corner balcony perfect for enjoying your morning coffee or taking in the city lights at night.The unit offers two generously sized bedrooms, providing comfortable retreats for rest and relaxation. Enjoy the convenience of being just steps from Square One, with premier shopping, dining, highways, and public transit all within easy reach.Building amenities include a 24-hour concierge, indoor pool, sauna, fully equipped gym, BBQ, Game room, guest suite, Incredible Roof Top Deck & Garden and much more, offering a lifestyle of comfort, convenience, and luxury. Includes one parking spot and locker. Don't miss this exceptional opportunity to own a refined home in one of Mississauga's most sought-after locations at an incredible price! (id:59911)
RE/MAX Professionals Inc.
299 Ruhl Drive
Milton, Ontario
1835 Sf, 3 Bedrooms, 2.5 Bathrooms Detached Home Located In Sought After Willmont Area Milton. Lots Of Windows And Natural Sunlight Throughout! Open Concept Kitchen, Hardwood Staircase, New Lamented Floor, Fresh Neutral Paint Throughput. Large Upper Floor Laundry Room. Den In The Main Floor Could Be Used As Office Or 4th Bedroom. Walking Distance To Schools And Park. Close To Escarpment, Kelso Conservation Sports Centre, Hospital, Shopping, Bus Route. Stainless Steel Fridge, Stove, Washer, Dryer, B/I Dishwasher. No Smoking, No Pets. Credit Check, Employment Letter, Recent Paystubs, And References Are Required. The landlord reserves the right to interview the Tenant before firm up the deal. Ontario Standard Lease is required to be signed. (id:59911)
Right At Home Realty
215 - 300 Manitoba Street
Toronto, Ontario
Experience authentic loft living in this stunning, south-facing, 2-storey hard loft at Mystic Pointe! This spacious and bright unit features soaring 17-ft ceilings, large windows, pot lights, and remote-controlled blinds, creating an open and airy atmosphere filled with natural light. Unique layout with 2 bathroomsa convenient 2-piece on the main level and a 3-piece upstairs.Enjoy the charm of a true hard loft with historic roots in the former L.J. McGuinness Distillers building, now thoughtfully updated for modern living. The custom kitchen boasts quartz countertops, tile flooring, stainless steel appliances, built-in microwave, breakfast bar, and a cozy fireplace for added warmth and style.The generous primary bedroom includes custom built-ins with tons of storage. One parking spot is includedlocated on the same level as the unit, so no elevator neededplus a locker for extra storage.Building amenities include a beautifully maintained rooftop garden, fully equipped gym, and more. Located in a vibrant neighborhood with a new park, steps to the lake, and excellent commuting options including GO, TTC, and easy highway access.This is truly a one-of-a-kind lease opportunitydont miss it! (id:59911)
Right At Home Realty
Lower Level - 76 Annette Street
Toronto, Ontario
Be the first to live in this brand-new, fully renovated 1-bedroom basement apartment in a legal triplex located in a prime Toronto neighborhood! Designed with comfort and convenience in mind, this unit features its own private entrance, a modern kitchen with new stainless steel appliances, in-suite laundry, and a spacious open-concept living area. Enjoy individual thermostat control, a separate electrical panel, and LED lighting throughout. All renovations were completed with proper building permits to meet building code standards. This apartment is ideal for a professional or couple looking for a low-maintenance, high-comfort space in a vibrant urban setting. Location :TTC at your doorstep, minutes to downtown, parks, restaurants, and shops, close to schools and community amenities. Rent Includes:Private in-suite laundry, separate entrance, individual metering and electrical panel, tenant to pay 30% of total utilities. Street parking available (garage/driveway parking not included). Dont miss this opportunity to enjoy a high-end rental in a quiet, newly renovated building. (id:59911)
RE/MAX Hallmark Realty Ltd.
413 - 395 Dundas Street W
Oakville, Ontario
Live in style at Distrikt Trailside, one of Oakvilles most highly anticipated luxury condo communities. This brand new 1-bedroom + den, 1-bathroom suite offers 646 sq ft of thoughtfully designed living space, complete with a private balcony ideal for relaxing or entertaining. Step into an open-concept layout that boasts modern finishes and elegant design throughout. The sleek kitchen features integrated appliances, quartz countertops, and designer cabinetry, flowing seamlessly into the bright living and dining area. Stylish laminate flooring runs throughout the unit, adding a clean, contemporary touch. The spacious primary bedroom offers ample natural light and closet space, while the separate den provides flexibility perfect for a home office, reading nook, or guest space. The bathroom is beautifully appointed with upscale fixtures, and plenty of storage. In-suite laundry adds everyday convenience. Enjoy one underground parking space and access to top-tier building amenities, including a fitness center, rooftop terrace, co-working spaces, party room, and 24-hour concierge service. Located in North Oakville, Distrikt Trailside places you within minutes of shopping, restaurants, parks, and top-rated schools. With easy access to public transit, major highways (QEW, 403, and 407), and the Oakville GO Station, commuting is a breeze. Be the first to live in this stunning new unit that blends luxury, functionality, and a prime location. Available immediately. (id:59911)
RE/MAX Escarpment Realty Inc.
4 Tennant Drive
Brampton, Ontario
Room for the Whole Family in a Prime Brampton Location! Welcome to 4 Tennant Drive! Discover comfort, space, and convenience in this move-in ready gem nestled in the highly desirable Sandringham-Wellington neighbourhood. Ideally located near lush green spaces, you're just minutes from Heart Lake Conservation Park, Sesquicentennial Park, Batsman Community Park, and the Save Max Sports Centre - perfect for outdoor enthusiasts and active families. Enjoy easy access to everyday essentials with shopping, dining, and top-rated schools nearby, plus quick connectivity to Highway 410 and Airport Road for stress-free commuting. Boasting standout curb appeal, this timeless brick home features bold red accents on the front door and garage, elegant arched windows, and a vibrant red metal roof that adds a striking architectural flair. The double car garage with inside access and an extended driveway accommodating four vehicles offers ample parking for family and guests. Step into the fully fenced backyard, where a professionally hardscaped patio creates the perfect setting for outdoor entertaining or quiet evenings with loved ones. Inside, the main floor is designed for both functionality and flow. Enjoy separate spaces for dining, working, or hosting, as well as a large open concept living area anchored by a cozy natural gas fireplace. The spacious kitchen includes extra pantry storage and a walkout through sliding glass doors to the backyard oasis. Upstairs, the expansive primary bedroom features a walk-in closet and a private 4-piece ensuite. Three additional bedrooms provide plenty of room for a growing family or guests. The large unfinished basement includes laundry facilities and offers endless potential whether you're dreaming of an in-law suite, rental apartment, or a custom entertainment zone. Lovingly maintained and full of potential, 4 Tennant Drive is your new dream home and ready for you to make it your own. (id:59911)
Exp Realty
82 - 6797 Formentera Avenue
Mississauga, Ontario
Absolutely Gorgeous 3 Bdrms, 2 Baths In A High Demand Neighbourhood. Newly Renovated Kitchen With Fridge, Stove, B/I Dishwasher. Located Close To 401, 403 + 407, Schools And Park And Meadowvale Comm. Center. Spacious Living Room & Dining Area Great For Family Time & Entertaining. Large Kitchen With Breakfast Area, Stainless Steel Appliances & Abundance Of Counter Space. 3 Large Size Bedrooms, Perfect For A Growing Family. Walk Out To Fully Fenced Private Backyard Oasis (No Homes Immediately To Rear). Laminate Flooring On Main Floor & 2nd Level. Large Size Windows With Abundance Of Natural Light. Contemporary Light Fixtures Throughout. Main & Upper Level Freshly Painted. Enjoy Walks Through Trail Located Right Behind Home. Excellent Daycares & Schools In Very Close Proximity - Great For A Family With Children. 2 Min Drive To Meadowvale Go Station. Short Walk To Meadowvale Community Centre & Meadowvale Town Centre. Nearby To Transit Miway Terminal - Only 1Bus To Ttc Subway. Close By To Park And Tennis Court. (id:59911)
Century 21 Millennium Inc.
Upper Level - 1367 Pelican Passage
Oakville, Ontario
* Upper level only* Luxurious 5 Bed, 5 Bath Home in Joshua Creek Montage by Valery Homes. This modern masterpiece is designed for both effortless living and entertaining, offering over $250K in custom interior upgrades. The meticulously crafted family room boasts coffered ceilings, 10' ceilings on the main floor, upscale engineered oak hardwood floors, large picture windows, wainscoting, and stunning designer light fixtures and pot lights throughout. The opulent living room is flooded with natural light and features a custom-built Regency fireplace. The gourmet chefs kitchen is equipped with top-of-the-line appliances, quartz countertops, an oversized center island, and plenty of cabinetry for storage. The spacious primary suite offers a spa-like 5-piece ensuite, complete with his-and-hers sinks, a separate glass shower, and a freestanding tub. The upper level features 9' ceilings and four additional large, sun-filled bedrooms, each with luxurious upgraded baths. There is also a convenient upstairs laundry room with a walk-in linen closet. Nestled in Oakville's highly sought-after Joshua Meadows, this home is conveniently close to schools, parks, shopping centers, trails, and major highways, offering both accessibility and a tranquil lifestyle. Don't miss your chance to experience this ultra-modern detached home that perfectly balances luxury, comfort, and practicality. Book your viewing today! (id:59911)
Royal LePage Real Estate Services Ltd.
4809 - 3883 Quartz Road
Mississauga, Ontario
Welcome to the pristine 2 BR + Den / 2 WR condo nestled in the sought-after M-City development. With a generous 730 sqft of living area complemented by an expansive 220 sqft corner balcony, immerse yourself in the awe-inspiring south-west panoramic view of Lake Ontario right from Mississauga's core. Boasting a 9ft ceiling and elegant wide-plank laminate flooring, this home is perfected with a Cecconi Simone kitchen featuring a stone countertop, integrated paneled fridge, and dishwasher. Additionally, it's equipped with a stainless-steel electric stove, microwave & hood. The den, an ideal workspace, presents a captivating view from the 48th floor. The master ensuite features a frameless glass stand-up shower and stone countertop, while the second washroom offers a relaxing bathtub. Steps from Square one, public transit, major highways and services. Some photos are virtually staged. (id:59911)
Akarat Group Inc.
93 Gair Drive
Toronto, Ontario
Fully Renovated Home in a South Etobicoke's Favoured Area. Cozy Open Concept Home with a New Kitchen, Samsung Stainless Steels Appliances, Gas Stove, and Hardwood Floors throughout. New Gas Water Heater 2019. New High Efficiency Gas Furnace 2019. The House is Newly Reframed and Insulated. 2nd Floor Addition Upgrade w/All Permits. All Work has been Professionally Done and meets Bldg Requirements. Newly Finished Basement with Walk Out. Location!!! Just Walking Distance to the Sherway Gardens, Local Shopping, Parks and Trails by the River. Minutes to Hwy 427/QEW,TTC. Long Branch GO Train for Easy Commuting. Just Move-In to this Home Ready House in a Demanded Neighbourhood! (id:59911)
Ipro Realty Ltd.
97 29th Street
Toronto, Ontario
This lakeside charmer Nestled in the heart of Long Branch. Brimming with potential, this is the perfect canvas for those looking to create their dream home. Located in a friendly neighborhood with close proximity to schools, parks, shopping, transit and and beautiful beaches, this property offers the best of both worlds: a tranquil retreat with convenient access to all amenities. Whether you're a first-time buyer or an investor looking for a prime opportunity, this bungalow is a rare find. Unleash your inner designer and transform this hidden gem into a stunning masterpiece. Don't miss out...schedule your private showing today! Under a 10-minute walk to the GO Station and steps from Marie Curtis Parks trails and public beach. Seconds to the 427/QEW and minutes to the 401. (id:59911)
Right At Home Realty
28 Churchlea Mews
Orillia, Ontario
Welcome Home!!!!! The executive freehold townhouse offers all the bells and whistles, Perfect for first time home buyers, families, new comers, retirees, downsizers, couples, investors and everyone in between. With roughly 1600sqft of living + the basement, upgraded laminate flooring throughout the house, gas fireplace in the Livingroom, oversized garage for parking, long driveway to easily fit two more cars, Primary bedroom with a generous walk in closest + 4 pc ensuite bathroom with a beautiful soaker tub to relax after a long day, sum pump in the basement + lots of storage, Air conditioning, upgraded stainless steel appliances, Lots of windows and light, HRV ventilation system for optimal air quality, laundry room located on the 2nd floor this townhouse is a true gem. You will feel like your at home the moment you walk in. Walking distance to the water makes this house a fantastic choice for your new home. No rear neighbours (id:59911)
Century 21 Leading Edge Realty Inc.











