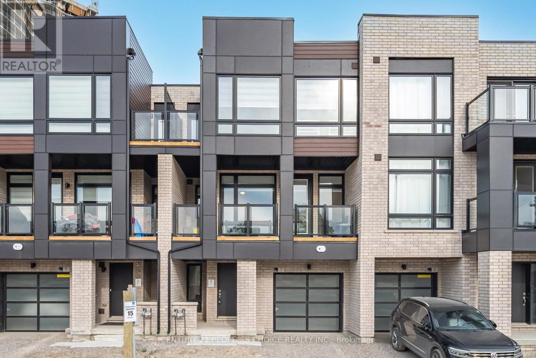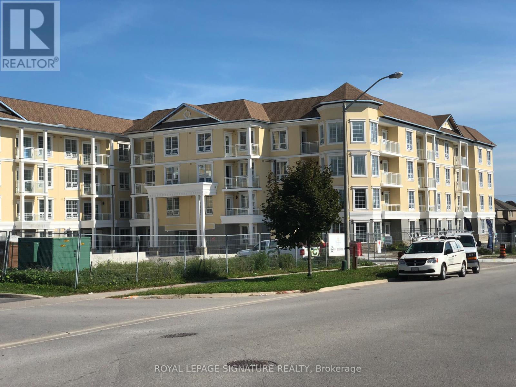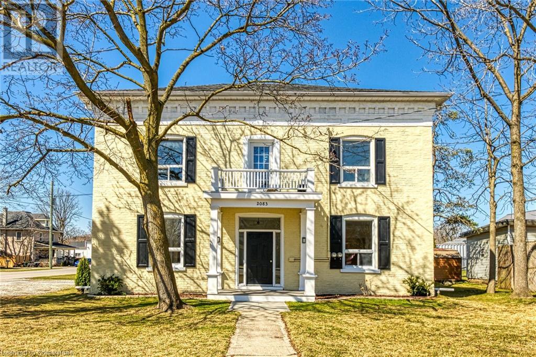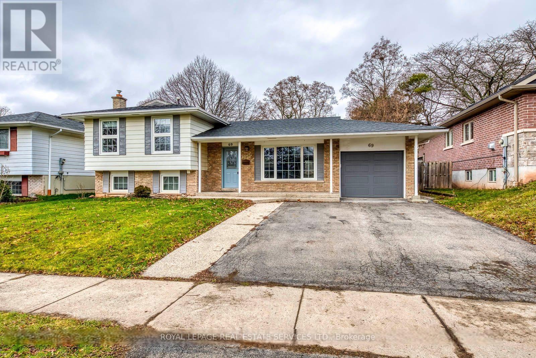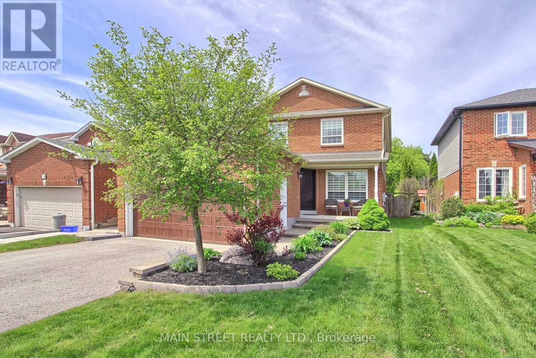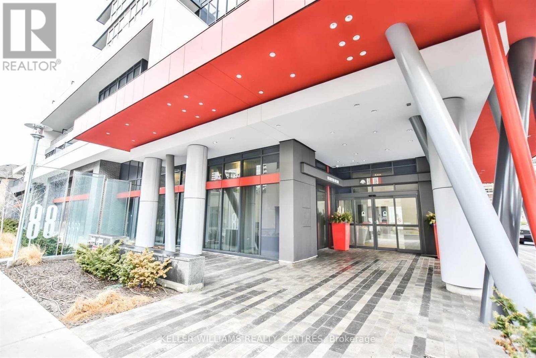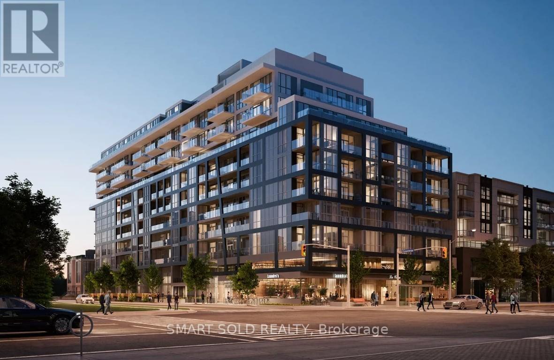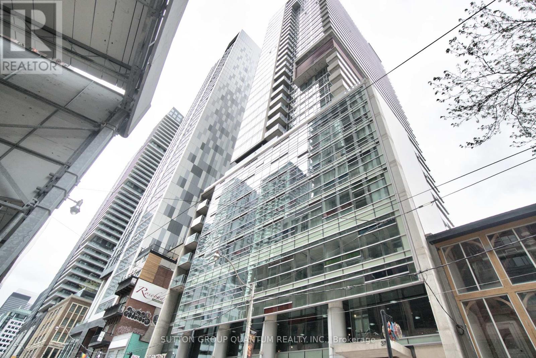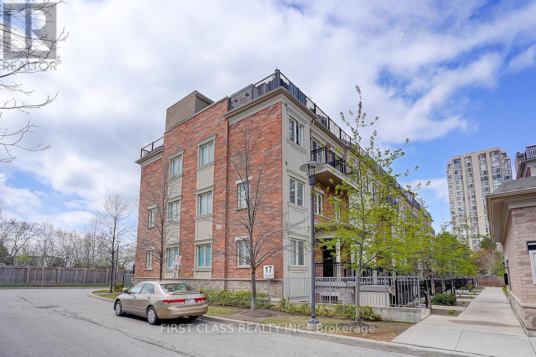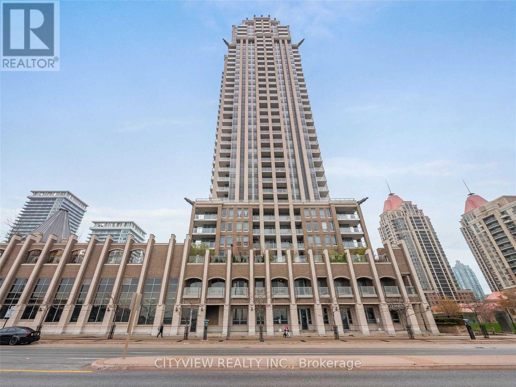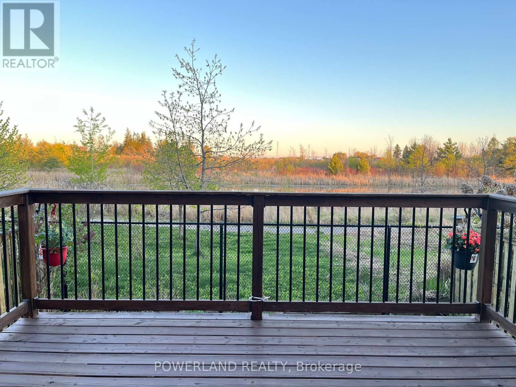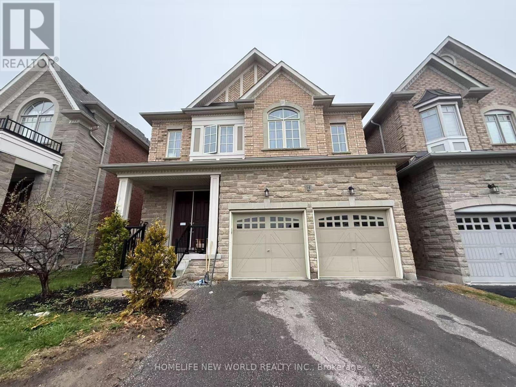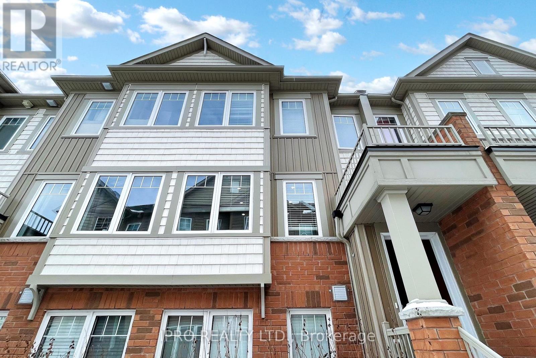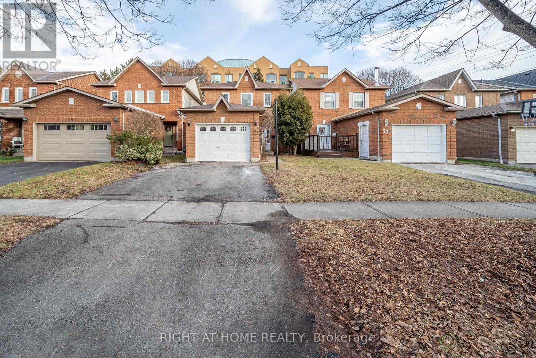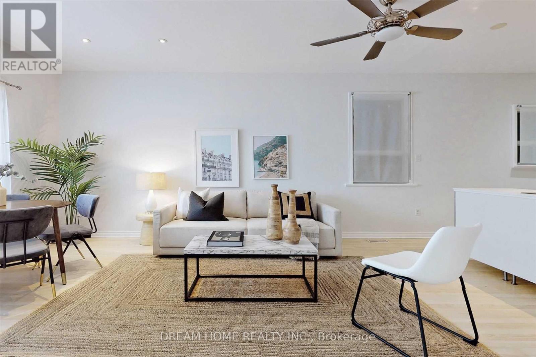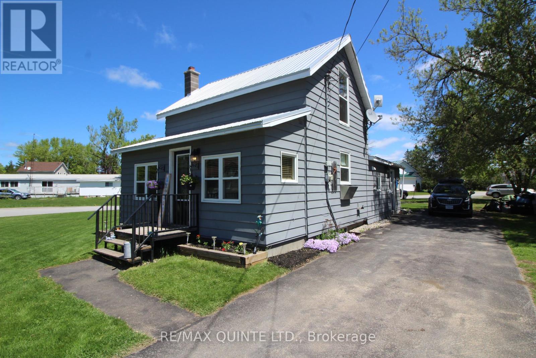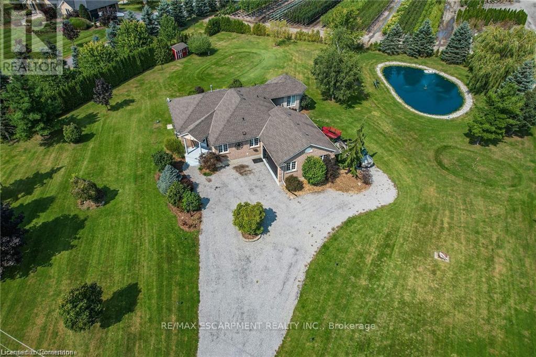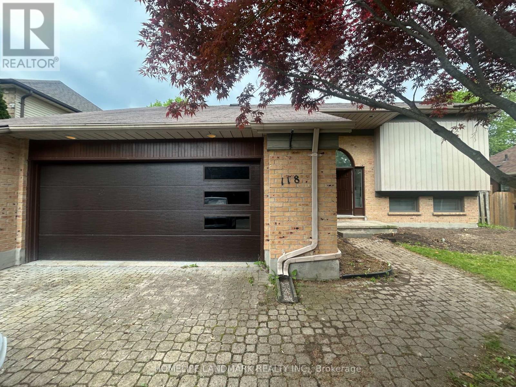7 Chiffon Street
Vaughan, Ontario
A GREAT LOCATION IN THE PRIME AREA OF ISLINGTON & STEELES FEATURING 3 BEDROOMS, 3 WASHROOMS,TWO PARKING, EXTRA LARGE BALCONY. MAIN FLOOR LAUNDRY, BRIGHT FOYER WHEN YOU ENTER IN HOUSE.BRIGHT LIVING ROOM OPENING TO EXTRA LARGE BALCONY. The basement CAN be USED AS A SMALL STUDIO OR OFFICE ROOM. CLOSE TO YORK UNIVERSITY, HUMBER COLLEGE, HWY 407, 427 & 400, MAKE THISLOCATION A PRIME ACCESS FOR ALL SORTS OF PROFESSIONALS AND FAMILIES WITH COLLEGE AND UNIVERSITY KIDS. YOU CAN SHOW THIS PROPERTY TO ANY ATTENTION-TO-DETAIL CLIENTS WITH CONFIDENCE. (id:59911)
Century 21 People's Choice Realty Inc.
321 - 21 Brookhouse Drive
Clarington, Ontario
1-Bedroom plus Den, 760 SF, 1 1/2 Bathrooms, Lots of Upgrades, pot lights, Walk to Downtown Newcastle, Supermarkets, Restaurants, Shops, Tims next door. Listing Agent is Owner. (id:59911)
Royal LePage Signature Realty
114 Grandview Way
Toronto, Ontario
Luxury!Unobstructed East view, Facing Quiet Park, Rare Find Sunny 2+2 Bed Townhouse In Prestigious North York! Best School Area: Next To Street-- Mckee Ps &Mins Walk To Earl Haig Ss and Claude Watson School for the Arts! High quality Hardwood Floors Throughout. Skylight Over The Foyer, Gourmet Open Concept Kitchen; Luxury Upgrades - Marble Countertops, Upgraded Baths, Custom Blinds. S/S Appliances. Lovely Balcony Faces To Park, Main& 2nd Floor Elevators To Underground Parking. 24 Hrs Gatehouse Security.Close To 3 Subway Station,Hwy 401, Community Centre, 24 Hrs Metro, World Famous Shops, Library. Must see!!! (id:59911)
Royal LePage Peaceland Realty
2083 Main Street N
Jarvis, Ontario
Discover this charming duplex located within walking distance to downtown amenities, shopping, schools and parks. This property is suitable for those seeking a multi-unit investment or a versatile living space. It can serve as an income property, a personal residence, a multi-family home, or provide the option to live in one unit while renting out the other to facilitate mortgage payments. This two-storey home or income property features a brick facade and a classic covered front porch, providing over 2,000 sqft of living space and situated on a spacious 66'x135' low-maintenance lot, featuring a fenced rear yard and detached garage. The upper level contains a freshly painted two-bedroom apartment that is currently rented to a fabulous single tenant. The main floor one-bedroom apartment is currently vacant and has been extensively renovated and updated while retaining its charm & character. It features an abundance of windows providing lots of natural light, a laundry room, new 4pc bathroom, generous living room, separate dining area and newly appointed kitchen equipped with all new stainless-steel appliances, substantial counter and storage space. A new side deck serves as an ideal spot for outdoor dining, relaxation, or entertaining guests complemented by a parking lot for up to four vehicles. Tasteful updates include painted exterior brick, soffits, facia, eavestroughs, front deck, balcony, side deck, garage man door and siding, installation of two new sump pumps, plumbing and electrical enhancements, updated lighting, two high-efficiency furnaces, a gas water heater, separate water and hydro meters, new kitchen cabinetry, vanity, bathroom fixtures, luxury laminate flooring, and freshly painted interiors; all contributing to making this property an attractive investment. The home can be easily converted back to its former single-family two-storey layout. Whether you are looking to invest, reside, or both, this duplex presents various opportunities. (id:59911)
Royal LePage NRC Realty
18 - 361 Arkell Road
Guelph, Ontario
Fantastic opportunity to own an immaculate 3 Bedroom Condo Townhouse in a high sought-after of great south end location of Guelph minutes away from Hwy 401. Features open concept Kitchen and Living room with sliding door to Deck. 3Bedroom on the 2nd floor with 3pc bathroom in Master Bedroom. Ideal for first time Buyer. (id:59911)
RE/MAX Hallmark Realty Ltd.
69 Culham Street
Oakville, Ontario
Prime Location!Fully renovated in the last 3 years, this 3+1 bedroom, 3-bath detached home features updated kitchens and bathrooms, modern finishes, and a bright open-concept layout. Main kitchen includes quartz countertops, stylish cabinetry, and a large island. Upper level offers 3 bedrooms and an updated bath. Walk-out basement has a separate entrance, brand new kitchen (2023), new appliances (2024), laundry, and an extra 3-piece bath ideal for shared living.Enjoy a spacious backyard backing onto Oakdale Park & Munns Creek. Just steps to the bus stop, top-rated schools(white oak high school,Munn's school) and close to golf. Newcomers and students welcome! (id:59911)
Royal LePage Real Estate Services Ltd.
28 Ladyburn Drive
Georgina, Ontario
Stunning Turnkey Home Located on the Quiet Street of Ladyburn. Renovated & Featuring Over 2500 sq.ft. of Finished Living Space, this 3 + 1 Bedrooms, 3 Baths, Functional Family Layout w/ Upgraded Kitchen Overlooking Family Room, Kitchen Features Quartz Counters w/ Undermount Sink, Modern Cabinetry, Stylish Backsplash, S/S Appliances & Walkout to Backyard. Family Room Overlooking Pool Sized Backyard w/ Cornered Fireplace. Spacious Combined Living/Dining Room Perfect for Entertaining! Primary Bedroom w/ 4pc Ensuite & Walk-In Closet, All Rooms are a Great Size w/ All Bathrooms Upgraded, Finished Basement w/ Large Rec Room, Bedroom, & Loads of Storage Space! Fully Fenced Backyard Ready For Furry Friends & Memories to be Made! Minutes to School, Parks, Transit, Lake, Arena, Library & Skatepark, Shopping, Restaurants & Much More! Shows Complete Pride of Ownership w/ New Roof(25), Upgraded Attic Insulation(22), New Interlocking Hardscape(23), New Driveway(21) New Floorings, Front Sprinkler System & Much More! Don't Miss Out This Beautiful Family Home Ready for New Beginnings! (id:59911)
Main Street Realty Ltd.
3465 Sheppard Avenue E
Toronto, Ontario
Prime Scarborough Location Surrounded By Densely Populated Neighbourhood. Ttc At Door Steps. This Professional Building Features A Variety Of Retail Stores And Offices. Ground Floor With Two 2Pc Washrooms. At The Busy Intersection Of Sheppard & Warden! Ample Surface Parking. Ideal For Retail And All Service Business. Close To 401. Minutes From Hwy 401. **EXTRAS** Gas, Water , TMI Are Included. Do Not Go Direct Without An Appointment! Please Do Not Disturb The Tenant Or Their Staff. (id:59911)
Century 21 King's Quay Real Estate Inc.
511 - 88 Sheppard Avenue E
Toronto, Ontario
Location!!! Energy Efficient Minto88 Building. * Bright & Spacious 1 Bbdr, Floor To Ceiling Windows, W/Balcony, East View Facing Water Garden.$$$ Upgrds Incl: Large Kitchen Island W/Storage Space + Breakfast Area, Under Cabinet Lights, Engineered Floors Throughout, Large Mirrored Closet W/Organizers, Ceiling Lights In Each Room! Convenient Location Just Steps To Subway And Buses, Empress Walk, Civic Centre, Hwy 401 And Other Amenities. (id:59911)
Keller Williams Realty Centres
907 - 6 Greenbriar Road
Toronto, Ontario
Brand New And Stunning 1+1 Condo Unit In A Mid-Rise Boutique Condo At Bayview And Sheppard Location. Features A Modern-Designed Layout With 9-Foot Ceilings, Sleek Laminate Flooring Throughout, And Floor-To-Ceiling Windows. A Finishes Kitchen With Premium Stainless-Steel Appliances And A Central Island. Comfortable And Bright Bedroom With Large Windows And Walk In Closet. The Den Easily Can Be Used As An Office Or Study Area. This Boutique Bayview At The Village Condos Is Located In The Center Of The North York At Bayview And Sheppard. Minutes To Bayview Village Mall With Restaurants, Coffee Shops, Retail Shops, And Supermarkets. Steps To Public Transit And Subway Station, Easy Access To Hwy 401 And Hwy 404. Rare Chance To Live In This One Of Toronto Beautiful And Excellent-Connected Communities! (id:59911)
Smart Sold Realty
3607 - 110 Charles Street E
Toronto, Ontario
X-Condos | Spacious 2 Bed + Den with Stunning City & Lake Views! Exquisite suite offering approx. 1,068 sq. ft. of modern living with panoramic views from floor-to-ceiling windows. Bright and airy open-concept layout features a sleek contemporary kitchen with center island, engineered hardwood floors throughout, and 3 walk-outs to a private balcony. Well-proportioned bedrooms offer generous closet space. Includes 2 full baths and ensuite laundry for added convenience. Parking and adjacent locker located on Level P1. Expansive List Of Amenities: 24Hr Concierge, Roof-Top Deck, Outdoor Pool, Cabanas, Bbq, Gym, Billiards, Yoga/Pilates Studio, Party Rm, Guest Suite & Visitor Pkg. Mins To Bloor St., Yorkville, Subway, Ryerson & U Of T. An ideal urban retreat in a prime location! Don't miss this opportunity! *Pet Policy: 2 Pets/No Weight Restriction * (id:59911)
Homelife Landmark Realty Inc.
1009 - 375 King Street W
Toronto, Ontario
Rare King West Corner Suite with Huge Balcony & Premium Upgrades. If you've been searching for the perfect King West opportunity, this stunning 1+1 den, 2-bath corner suite in the award-winning M5V by Lifetime Developments is it! Built in 2012 with architecture by Teeple and interiors by TAS Design, this unique building boasts striking wrought-iron gates, a lush green wall lobby, and exceptional amenities. The 697 sq ft unit (as per builder plans) features 9-ft ceilings, floor-to-ceiling west-facing windows, and an open-concept layout ideal for entertaining. The chef's kitchen shines with granite countertops, a breakfast bar, and full-sized appliances, while the spacious primary bedroom includes a 4-piece ensuite. A functional den (with a picture window) and an ensuite laundry add convenience. The standout? A massive 207 sq ft private balcony, one of the largest in the building, perfect for outdoor dining with city views. Residents enjoy top-tier amenities: 24/7 concierge, a state-of-the-art gym, yoga studio, steam room, party lounge, rooftop deck, and guest suites. Plus, the huge 8x6 locker and dedicated parking (separate from others) add unmatched convenience. Located steps from King Streetcar, Queen West, the Financial District, and Toronto's best dining/nightlife, this original owner's meticulously upgraded suite is a true urban gem. Don't miss priced at ~$1,000/sq ft with parking & locker! This building has plenty of underground FREE guest parking. (id:59911)
Sutton Group Quantum Realty Inc.
220 - 17 Coneflower Crescent
Toronto, Ontario
Gorgeous Bright Stack Town Unit At Bloom Park Towns By Menkes. 2 Bedrooms + Den W/Private RoofTop Terrace. Modern Kitchen With Granite Countertop. Stainless Steel Appliances . Totally New Renovation In 2025 Included But Not Limited To: New Painting, New Laminated Flooring, New Stairs, New Window Coverings. Great Location: Steps To Ttc, One Bus To Finch Station, Close To Community Center, Places Of Worship, Plazas, Banks, Schools, Next To G. Ross Lord Park. One Underground Parking Included. (id:59911)
First Class Realty Inc.
1805 - 388 Prince Of Wales Drive
Mississauga, Ontario
Newly upgraded Condo in the heart of mississauga! Brand new laminate flooring throughout the whole condo, freshly painted and new kitchen cabinets. Functional layout with open concept living/dining room walking out to balcony with north west views. Spacious bedroom with mirrored closet. Modern kitchen new cabinets and Granite Kitchen Counter And Stainless Steel Appliances. Steps Away From Square One Shopping Mall, Living Arts Centre, Sheridan College, Ymca, Bus Terminal And Go Bus. Luxury Building Amenities Include: 24 Hours Concierge,Indoor Pool, Party Room At 38th Floor, Gym, Guest Suite, Visitor Parking, Bbq Terrace, Separate Locker Attached With Parking Spot. (id:59911)
Cityview Realty Inc.
Main & Lower - 4137 Perivale Road
Mississauga, Ontario
One Of A Kind 3 Bedroom Unit. Located In The Heart Of Mississauga, Near To Square One, Public Transit. We Offer For Rent The Main Floor (Kitchen+ 1 Bedroom) And Lower Half (Living Area, Separate Laundry, 2 Bedrooms, 1 Washroom With The Standing Shower). 1 Parking Spot Only. Only For 1 Car. Looking For A Small Family. All Utilities ( Water, Heat, Hydro ) And Internet Are Included In Rent. Near To Square One, Public Transit, Restaurants, Sheridan College. (id:59911)
Right At Home Realty
557 Reeves Way Boulevard
Whitchurch-Stouffville, Ontario
Located in the highly sought-after Whitchurch-Stouffville community, this spacious 2-bedroom, 1-bathroom basement suite is available for lease and features a private separate entrance for added privacy and convenience. The unit includes a 3-piece bathroom, a fully equipped kitchen with a brand-new stove, and a comfortable living area, making it ideal for a small family or students. Situated in a quiet, family-friendly neighborhood, the property is close to public transit, parks, and the library, with quick access to Highways 404 and 407. Rent includes high-speed internet, gas, and one parking space, pravite Washer and Dryer. while the tenant is responsible for 50% of the water and electricity bills. This is a perfect opportunity for those seeking a cozy and functional living space in a convenient and welcoming area. (id:59911)
Powerland Realty
54 Thornapple Lane
Richmond Hill, Ontario
Elegant and luxurious, this stunning 4-bedroom 4-bathroom home offers approx. 3,000 sq. ft. of refined living space in the prestigious Oak Ridges community. Featuring soaring 10 ft. ceilings on the main floor and 9 ft. on the second, this modern gem is just around 6 years new. The spacious eat-in kitchen boasts a center island, granite counters, sleek cabinetry, and stainless steel appliances. Beautifully finished with smooth ceilings, crown molding, fire place, and hardwood floors throughout. The primary suite features a large ensuite and walk-in closet, while two additional bedrooms share a private ensuite. A fourth bedroom also enjoys its own ensuite. Convenient second-floor laundry. Loaded with upgrades! Located in the top-ranked Richmond Hill High School district, minutes to Bond Lake, Lake Wilcox Park, and amenities! (id:59911)
Homelife New World Realty Inc.
19 - 2500 Hill Rise Court
Oshawa, Ontario
This beautiful 2-bedroom,2-bathroom townhome in the desirable Windfields community of Durham offers the perfect combination of modern style and convenience. Its bright, open-concept design creates a warm and inviting atmosphere, ideal for both relaxing and entertaining. The private terrace provides a peaceful outdoor space, perfect for enjoying your morning coffee or unwinding after a long day.Situated in a vibrant neighbourhood, this home is just minutes from shopping, parks, top-rated schools, Ontario Tech University, and major highways, making daily errands and commuting easy. With spacious bedrooms, modern finishes, and a prime location, this home offers everything you need for comfortable and stylish living. Dont miss the opportunity to make this exceptional property yours book a private tour today!Pot Lights(2023), Main level laminate flooring (2022 ), Upper Floor Carpet (2022) (id:59911)
Ipro Realty Ltd.
21 Mcbrien Court
Whitby, Ontario
A beautifully renovated gem nestled in a quiet and family-friendly area in the heart of Whitby, Ontario. The property features all-new windows on the first floor, including triple-pane windows that offer superior insulation, adding value and energy efficiency. Notable upgrades include a brand-new furnace and a tankless water heater, ensuring optimal performance and lower utility bills, while a heat pump reduces gas costs by 90%. Inside, you'll find a freshly painted interior that exudes warmth and charm, complemented by new, custom-built wardrobes in both the master and second bedrooms, providing ample storage space. The heart of the home, the kitchen, has been completely renovated with newer appliances. To further elevate the living experience, the home has been fitted with new pot lights featuring triple colour settings and dimmable, WiFi-controlled switches, allowing you to effortlessly adjust the lighting to suit your mood and activity. Set in a peaceful cul-de-sac, the home offers a private and safe environment, perfect for families with children. The neighbourhood is highly sought after for its proximity to good schools, parks, shopping centers, and public transport options, making it an ideal location for both young families and professionals. Don't miss the opportunity to make this turnkey property your next home! ** This is a linked property.** (id:59911)
Right At Home Realty
Upper - 53 Lanark Avenue
Toronto, Ontario
2 PARKING SPOTS (1 Garage + 1 Driveway) INCLUDED In The Rent. Open Concept 2 Bedrooms With Private Entrance & Laundry On Main Floor. Well-Maintained Home & Best Location. Superior Schools, Parks, Rec Ctr, Transit, 2Min Walk To Eglinton Lrt, 5Min Walk To Eglinton West Station And 5Min To Hwy 401 And Allen Rd, Subway Line & Cedarvale Park, Yorkdale Mall And Lots Of Shops. ***Extra: Includes All Window Coverings, Light Fixtures, Appliances Including Fridge, Stove, Washer, Dryer. All Utilites Not Included(Gas,Hydro,Water And Garbage Collections, Internet) And Shared With Basement Tenant. All photos were taken before current tenant moved in. Only Upper level and Basement not included. (id:59911)
Dream Home Realty Inc.
3524 Flinton Road
Addington Highlands, Ontario
This charming 1 1/2-storey home features 3 bedrooms and a beautifully remodelled full bathroom, updated just four years ago. Some of the enhancements include new wiring, plumbing, windows, doors, and a modern kitchen. The open-concept living area comes fully equipped with appliances, so all you'll need to do is move right in and make it your own! The main house boasts a metal roof that was installed in 2018 and a new air conditioning system added in 2017. Additionally, a new septic system was put in place in 2020. The property offers two garages, one double and one single. For the outdoor enthusiast, quadding, sledding, and side-by-side trails are just minutes from your front door. Plus, Bon Echo Park is nearby for those who love to camp, hike, or relax around a fire pit under the stars. (id:59911)
RE/MAX Quinte Ltd.
130 South Shore Road
Northern Bruce Peninsula, Ontario
Known as the "Rock House," this distinctive and remarkable two-story stone cottage, has served as a family retreat for generations. Nestled on 2.5 acres, this fully renovated cottage boasts an addition completed between 2006 and 2008. It features exquisite stonework both inside and out, complemented by a beautifully designed flagstone patio where one can unwind and take in the stunning views of Georgian Bay. The property extends to 664 feet of shoreline, complete with a shore well and firepit located at the deeded waterfront. Envision gathering with family and or friends by the fire pit under the night sky, perhaps stargazing on a clear evening. Upon entering the cottage, a warm, welcoming great room greets you, alongside a living/dining area with a snug woodstove insert, a galley-style kitchen, two spacious bedrooms, a two-piece powder room, laundry amenities, and a three-piece bathroom, all situated on the main floor. The upper level houses two more bedrooms and a loft space that doubles as additional sleeping quarters. Plenty of storage throughout. The cottage is equipped with in-floor heating and electric baseboard heaters. Additional features include an outdoor stone refrigerator room, a sauna for post-swim relaxation in Georgian Bay's invigorating waters, and a boathouse/storage area for watercraft and gear. Moreover, the property is outfitted with a shore well, a drilled well, an aerobic system, and a crawl space insulated with spray foam. The exterior showcases stone and Hardie board siding. This unique estate lies against the backdrop of the escarpment in Barrow Bay, in proximity to the Bruce Trail and a brief drive from the village of Lion's Head. The property fronts the waterfront (664 feet),separated by a traveled road, with the seller owning the waterfront land across. Taxes are $3,967.17. Cottage can be used for year round living. One must see it to truly appreciate it! Located on quiet No Exit Road. Please do not enter the property without a REALTOR (id:59911)
RE/MAX Grey Bruce Realty Inc.
975 Foss Road
Pelham, Ontario
Multi generational country retreat with in-law suite just minutes to all major shopping in Fonthill, Welland, and Port Colborne and within 15 minutes of 6 golf courses for the golf lovers! On the outskirts of Pelham you will find your almost 1.5 acre dream home with all the modern upgrades. Main floor is highlighted by a master suite that has a walk-in closet, beautiful ensuite, and its own entertainment room with heated floor & gas fireplace - perfect for quiet reading/watching tv with multiple views of the outdoors that includes your koi & goldfish stocked pond. Also located on the main floor is the eat-in kitchen with granite countertops, family room/dining room with hardwood floors, additional bedroom (currently used as an office), and laundry. Lower level provides a full in-law suite that offers plenty of space with gas fireplace, oversized kitchen, den, separate laundry, and separate access to the garage. Easy to relax outside with your multiple entertaining/deck spaces accessed from patio doors throughout the house, large 70x30 pond, and the property surrounded by trees. Bonuses include insulated and heated garage, extended chip tar driveway for in-law suite, pond liner in 2024, and upgraded to 200amp service. Dont wait to view everything this home has to offer - just bring your furniture and enjoy peaceful private living! (id:59911)
RE/MAX Escarpment Realty Inc.
118 Orkney Place
London North, Ontario
Renovation Home Located On A Quiet Cul-De-Sac In The Highly Desired Mansonville Area Of London. Near Most Highly Ranked School Districts, Shopping Centre And Dining. Minutes From Uwo, Hospital & All Amenities. Almost 3500 Sq. Ft. Living Space With 5 Large Bedrooms & 4 Washrooms. Act Fast! The Home In This Executive Neighborhood Features Excellent Opportunity For Family To Live Or Simply Rent It Out For Investments! Don't Miss Out! All Measurements Approx.Fridge, Stove, Dishwasher, Washer/Dryer, All Existing Electrical Light Fixtures + Window Coverings (id:59911)
Homelife Landmark Realty Inc.
