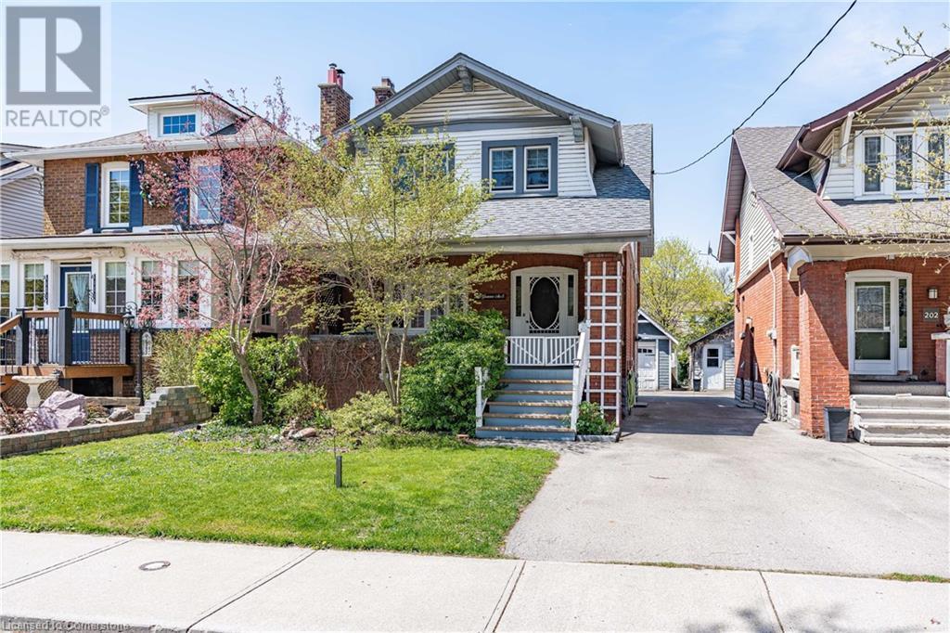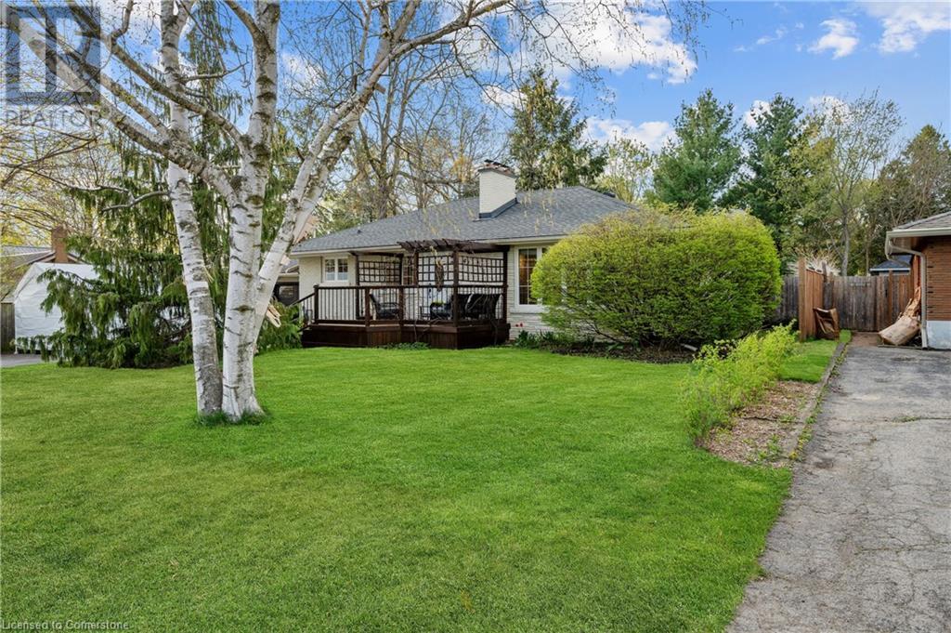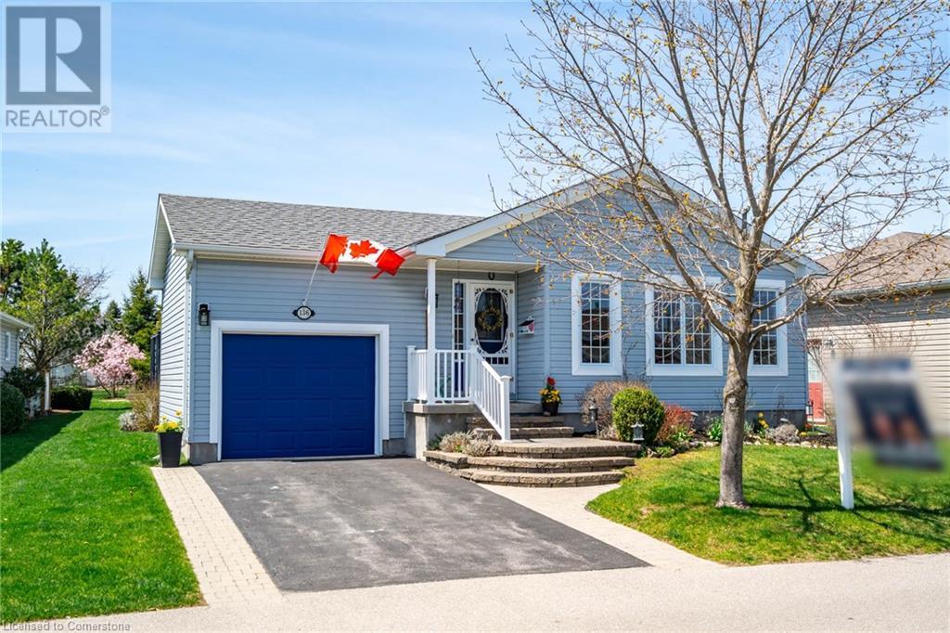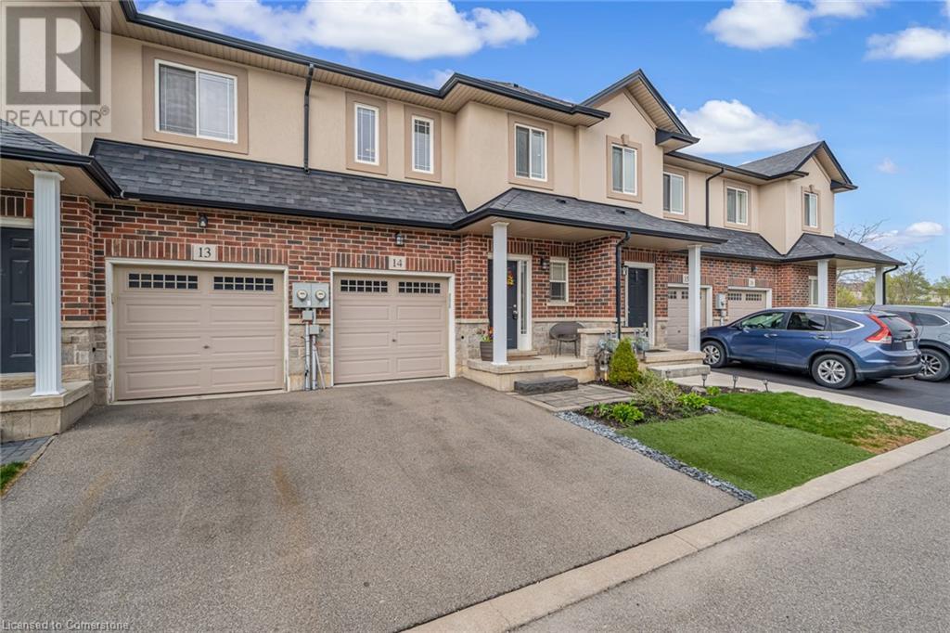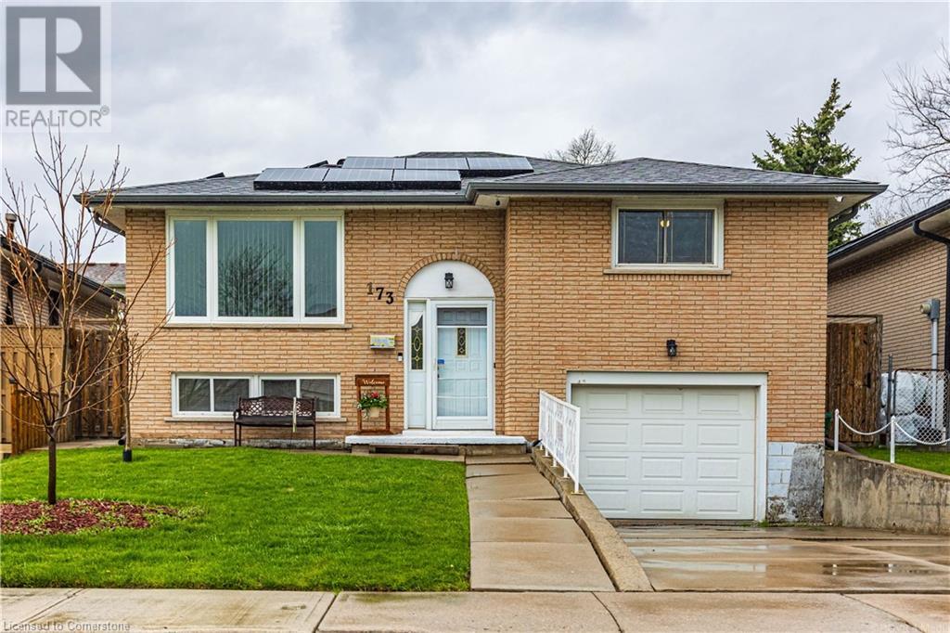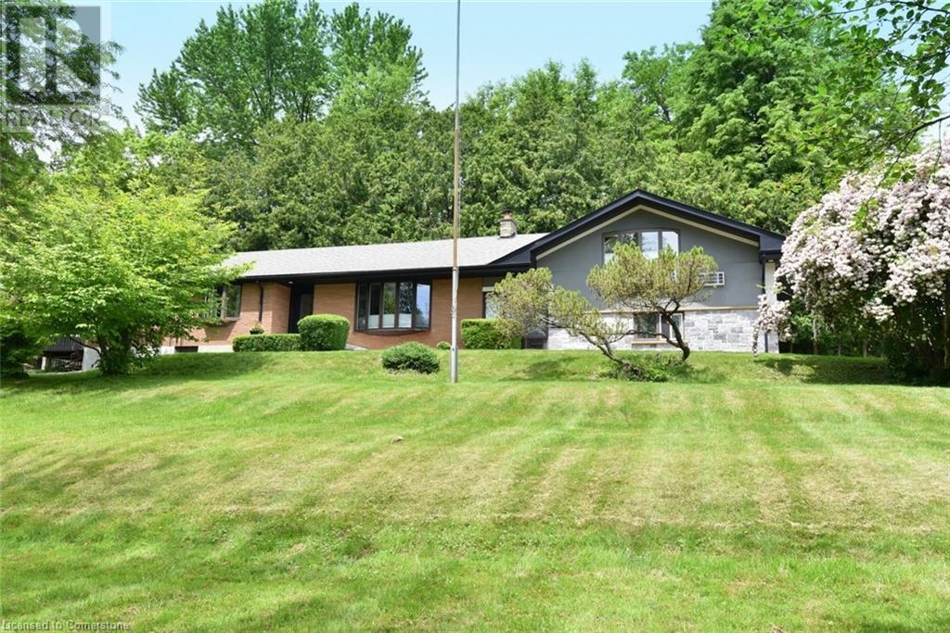1330 Blanshard Drive
Burlington, Ontario
Welcome to 1330 Blanshard Drive, in the desirable Tansley neighbourhood of North Burlington! This beautiful freehold townhome features 2 bedrooms, 2.5 bathrooms & just over 1400 sq.ft. of above grade living space. Step inside off the front porch, to a spacious main floor living room / dining room area. Into the galley-style kitchen you’ll find bright, white cupboards with ample counter &cupboard storage. Right off the kitchen you'll head outside to your backyard oasis with patio, pergola, shed and beautifully maintained gardens. Interior garage access is conveniently located near the front door along with a 2-piece powder room. Heading upstairs, is the spacious primary bedroom with a 4-piece ensuite & walk-in closet. You’ll also find an additional well-sized bedroom, a spacious 4-piece main bathroom, & upstairs laundry room. Down in the finished basement is a large rec room with plenty of space for an office or an additional bedroom set-up. Close to retail, restaurants, schools, public transit & highway access, it’s time to join family friendly Tansley community & call this townhouse your home! (id:59911)
Coldwell Banker Community Professionals
206 Grosvenor Avenue S
Hamilton, Ontario
Welcome to 206 Grosvenor Ave South! This 1 1/2 storey gem nestled in the desirable Delta West neighborhood is packed with improvements. Step into the home from the covered front porch and be greeted by a main level that boasts originaltrim and detailing, a spacious living room, dining room and cozy kitchen. Upstairs is a spacious master bedroom, plus 2 additional bedrooms with a fully updated bathroom. The fully finished basement adds to the practical living space with a large family room, laundry and additional new bathroom. Gorgeous backyard including detached garage with hydro. Sleep well knowing all major systems have been upgraded including new roof, fully redone electrical (all knob and tube remitted) and full basement waterproofing with active warranty. Steps from Gage Park, Ottawa Street and nestled on a quiet street, don't hesitate to make this home yours! (id:59911)
Revel Realty Inc.
42 Strathcona Drive S
Fonthill, Ontario
Location location location! Welcome to bright and beautiful 42 Strathcona Drive S, nestled in the heart of Fonthill. This highly sought after quiet neighborhood embarks the true grass roots of the Fonthill/Pelham region. This unique property offers over 2,530 sq ft of total livable space including a wonderful front patio for those quiet summer mornings and evenings, upgrades including new flooring throughout, a beautiful kitchen with granite countertops and backsplash, sliding “barn doors” in walk-ways, 2 bedrooms on the main level, with an additional bedroom in the basement, a stunning sunroom to kick your feet up and relax while overlooking an oversized private backyard oasis where you could let your imagination run wild. This unique size, style, and layout truly is a one of a kind - A MUST SEE! ***Additional features include 2 sheds in the backyard, a controlled temperature workshop in the garage, potential for converting the dining room into an additional bedroom on the main floor AND more! A stones throw to all amenities including highly sought after elementary schools, high schools, and community centres! (id:59911)
Right At Home Realty
10 Grassyplain Drive
Hamilton, Ontario
NO REAR NEIGHBOURS! Beautiful custom-built home nestled in a quiet pocket of Glanbrook, bordering Ancaster. Featuring a double-wide, double-deep concrete driveway that extends seamlessly into the rear yard. A large, covered front porch offers the perfect spot to sit back and enjoy the friendly neighbourhood. Inside, the open-concept main living area showcases vaulted ceilings and a custom kitchen with built-in appliances and large separate dining room. Step out onto the private rear composite deck—ideal for relaxing or entertaining. A convenient side entrance from the garage leads to the basement, complete with large egress windows in the spacious back room which is perfect for in-law suite potential! Garage is currently a carpenter/woodworkers dream, with so much potential to work from home. Metal roof (2023).RSA (id:59911)
RE/MAX Escarpment Realty Inc.
3394 Dustan Street
Vineland, Ontario
END UNIT BUNGALOW TOWNHOME! Welcome to beautiful Victoria Shores, a lovely community tucked away in the north end of Vineland on the shores of Lake Ontario with access to a private beach, walking trails and a community centre. This 2+1-bedroom home is warm and welcoming, features 3 full bathrooms, fully finished basement, and a large backyard. The main floor begins with a welcoming and spacious foyer that leads to the lovely kitchen with updated granite counters and large breakfast bar. The living/dining area is generous in size with a cozy gas fireplace, and hardwood flooring. The Primary bedroom features his and her closets, renovated ensuite with quartz counters and large glass shower. The second bedroom is bright and airy with a large bay window and could easily be used as an office/den. The main floor laundry is conveniently located just off the garage. The large basement boasts an expansive family room with a second gas fireplace, an additional bedroom, third full bathroom, and an additional room that could be used as a gym or office. The utility and cold cellar provide plenty of extra storage. The backyard is beautifully hardscaped, has a large deck and interlock patio area for entertaining, and a large shed. The single garage and driveway can park 4 cars! The Clubhouse has skyline views and is organized by the Social Committee (monthly membership fee is $44.00/month) and hosts various activities, games and clubs. Seconds from the QEW, and minutes to wineries, fruit stands & amenities! (id:59911)
Royal LePage State Realty
136 Glenariff Drive
Hamilton, Ontario
This lovely bungalow with 2+1 bedrooms and 2 bathrooms is 1339 square feet and is situated in the beautiful community of Antrim Glen; a Parkbridge Land Lease Community geared to adult lifestyle living. Enter this spotless home and be welcomed by a charming living room, featuring engineered hardwood floors and a cozy gas fireplace framed by elegant custom –built-ins. The large, east-facing living/dining room allows you to enjoy the morning sun and is a great entertaining space. The updated kitchen offers plenty of cabinets and counter space and features newer stainless-steel appliances along with a large breakfast bar. Off the kitchen is a private deck with composite decking offering a southwest exposure where you can BBQ or relax and enjoy the quiet countryside and perennial gardens. The spacious primary bedroom includes a walk-in closet and an updated 4-piece bathroom with double sink vanity. Most of the basement remains unfinished, so, let your creativity bring this blank canvas to life. However, the basement does feature a bedroom that can serve as a versatile space. The single car garage offers convenient inside entry and the driveway has been widened to allow for 2 car parking. Antrim Glen residents have access to a wide range of amenities which include a community centre with an event hall, gym, billiards room, library, shuffleboard and a heated outdoor saltwater pool (a 1-minute walk away!). There is a myriad of activities that take place in this friendly community including cards, hiking and various social events. Don’t be TOO LATE*! *REG TM. RSA. (id:59911)
RE/MAX Escarpment Realty Inc.
11 O'leary Drive
Ancaster, Ontario
Stunning & rare 5-bedroom (3 upstairs & 2 downstairs) bungalow in sought after Meadowlands, Ancaster! Custom built by DeSozio homes in 2011, this bungalow has too many upgrades to list! A gorgeous formal sitting room (currently being used as a dining room) greets you at the front entrance. Then, walk into a beautiful open concept kitchen, breakfast & living area with upgraded off-white kitchen cabinetry, granite countertops & stainless steel appliances. California shutters & pot lights throughout. Beautiful 9’ & vaulted ceiling in the living room with gas fireplace & 2 walkout doors leading to the backyard. Hardwood floors. Spacious primary bedroom with 3-piece ensuite & walk-in closet, plus 2 more good-sized bedrooms on the main floor. Convenient laundry room & 4-piece bathroom complete this level. Downstairs features a massive recreation area, 2 additional bedrooms with walk-in closets, a versatile den with built-in Murphy bed, 3-piece bathroom, plus storage. Stucco, stone & brick exterior. The house is surrounded with aggregate concrete, no grass & an entertainer's dream yard with a plunge pool/hot tub combo & a gazebo with lighting & side panels for privacy. 2-car garage with extra storage shelving & 4-car aggregate driveway. Shingles 2024, Furnace, A/C & hot water heater 2023. This home is located near numerous restaurants, top-tier schools, parks, movie theatre, Big Box shopping & quick access to the 403 and Linc. Close to Redeemer University, Hamilton Golf & Country Club & short drive to McMaster University & Hospital & Mohawk College. Lovingly cared for home, shows 10++++++! (id:59911)
Keller Williams Complete Realty
9 Hampton Brook Way Unit# 14
Mount Hope, Ontario
Welcome to this beautiful 3-bedroom, 2.5-bathroom freehold townhome in the desirable and growing community of Mount Hope. Ideally located just minutes from Hamilton International Airport, schools, parks, shopping, and highway access, this home offers the perfect mix of comfort, style, and convenience. With 9-ft ceilings, the bright, open-concept main floor features a beautiful kitchen with stainless steel appliances, flowing seamlessly into the dining and living areas—great for entertaining or everyday living. As you head upstairs, you’ll find a cozy reading nook or home office area—perfect for remote work or quiet study time. The spacious primary suite includes a generous sized closet and private 4-pc ensuite, and there are two additional well-sized bedrooms and a full bath ideal for families or professionals. Step outside to your private backyard oasis, complete with a beautiful 2-tiered deck and pergola—ideal for summer gatherings, relaxing evenings, or outdoor dining. Additional features include inside entry from the garage, a Nest thermostat, August Home Smart Lock, low-maintenance yard, and ample visitor's parking, offering stress-free living in a prime location. (id:59911)
Keller Williams Edge Realty
38 Honeycrisp Crescent
Vaughan, Ontario
Spacious 1 bedroom & den in this open concept layout! Enjoy the Sunny South view from your own private balcony. Located just south of the Vaughan metropolitan subway station and close to the YRT & Viva! Enjoy the luxury of a modern building with tons of great amenities! Soaring high ceilings makes it feel extra large! Cineplex, Costco, Ikea, mini putt, Dave & Busters eateries and clubs just a walking distance away. (id:59911)
Ipro Realty Ltd
800 Garden Court Crescent
Woodstock, Ontario
Welcome to Garden Ridge by Sally Creek Lifestyle Homes — a vibrant FREEHOLD ADULT/ACTIVE LIFESTYLE COMMUNITY for 55+ adults, nestled in the highly sought-after Sally Creek neighborhood of Woodstock. Living here means enjoying all that the dty has to offer — local restaurants, shopping, healthcare services, recreational facilities, and cultural attractions, all just minutes from home. This FULLY FINISHED AND AVAILABLE NOW freehold bungalow offers 1630 square feet of beautifully finished total living space — thoughtfully designed for comfort, style, and ease. Inside, you'll love the soaring 10-foot ceilings on the main floor and 9-foot ceilings on the lower level, along with large transom-enhanced windows that flood the home with natural light. The kitchen features extended-height 45-inch upper cabinets with crown molding, quart countertops, and high-end finishes that balance beauty with function. Luxury continues throughout with engineered hardwood flooring, 1x2 ceramic tiles, three full bathrooms, and a custom oak staircase accented with wrought iron spindles. Recessed pot lighting adds a polished, modem touch. Enjoy the added bonus of a fully finished walkout basement featuring a spadous recreation room, bedroom, and full bathroom. Walk out directly to your private yard, perfect for relaxing or entertaining. Plenty of natural light makes this lower level feel just as welcoming as the main floor. Just move in and enjoy! As a resident of Garden Ridge, you'll have exclusive access to the Sally Creek Recreation Centre — complete with a party room and kitchen, fitness area, games and craft rooms, a cozy lounge with bar, and a library — perfect for socializing or relaxing. You'll also be just a short walk from the Sally Creek Golf Club, making it easy to stay active and connected in every season. Don't miss your opportunity to be part of this warm, friendly, and engaging 55+ community. (id:59911)
RE/MAX Escarpment Realty Inc.
173 Lawnhurst Drive E
Hamilton, Ontario
Charming Raised Bungalow in a quiet mountain area Welcome to this well-maintained raised bungalow featuring a spacious main level with 3 bedrooms and 1 full bathroom. the living room boasts original hardwood flooring and a large window updated in 2023 flooding the space with natural light. The bright flows seamlessly into the dining room, where French doors open to a beautifully updated backyard (2017), complete with an above -ground swimming pool perfect for summer entertaining . the bathroom on the main level was tastefully updated in 2018,and the home has been freshly painted, offering a clean move in-ready feel. The finished basement included a generous recreation room, laundry area, utility room, and a second full bathroom- ideal for extended family or guest use. Enjoy the convenience of an attached garage with an automatic door opener and direct access into the home through the basement . located in a quite , family- friendly neighborhood on the mountain, this home offers confort, convenience, and great value. (id:59911)
B. Dowling Real Estate Limited
4 Sun Avenue
Dundas, Ontario
Discover an exceptional opportunity to own a spacious bungalow, nestled on a rolling and picturesque 0.81-acre L-shaped lot with breathtaking panoramic views from every window. This versatile home offers the perfect blend of privacy, comfort, and potential for multi-generational living. Step inside to find 4+1 bedrooms and 2.5 bathrooms, including a private primary suite addition featuring a generous walk-in closet and luxurious 5-piece ensuite; a true retreat at the end of the day. The thoughtfully designed layout provides ample space for families. Enjoy the bright, open living areas that showcase the home’s unobstructed vistas and invite natural light throughout. The partially finished basement expands your living options, offering a large rec room, a dedicated office (or potential fifth bedroom), and an unfinished space for an additional bathroom or kitchen, ideal for customization to suit your needs. Outdoors offers multiple entertaining spaces and endless possibilities for gardening, play, or simply relaxing and soaking in the tranquil views. A two-car garage with convenient interior entry adds to the home’s functionality and appeal. This Greensville gem is perfectly positioned to offer the peace and space of country living, while remaining close to local amenities, conservation and commuter routes. With its unique combination of size, setting, and flexible living space, this home is ready to welcome its next owners- don’t miss your chance to make it yours. (id:59911)
Royal LePage State Realty

