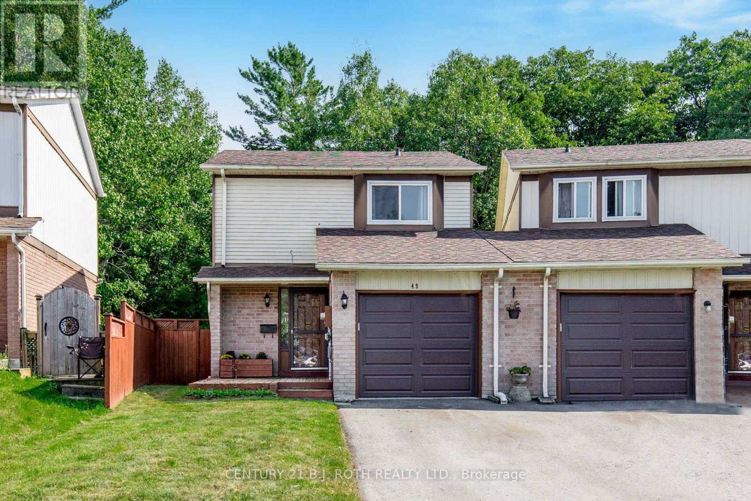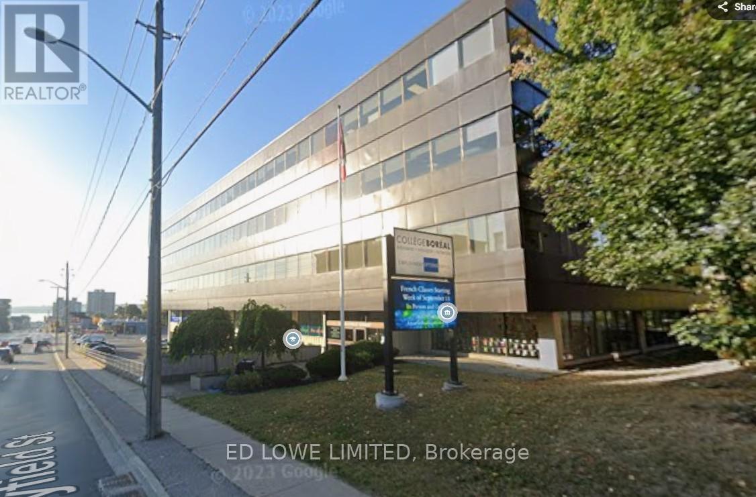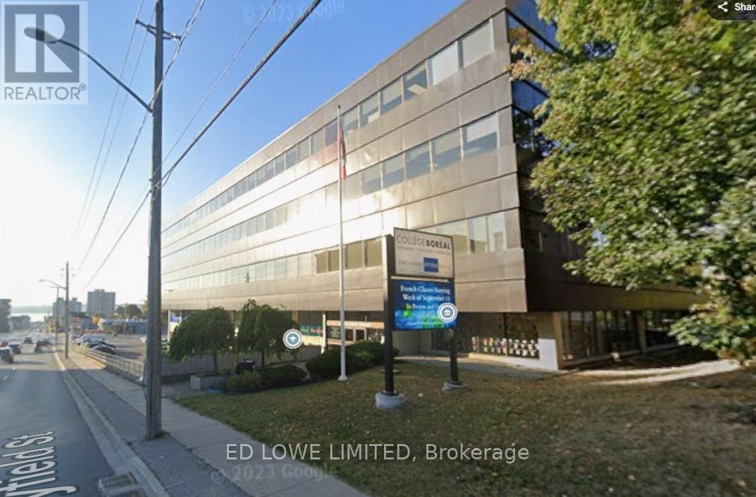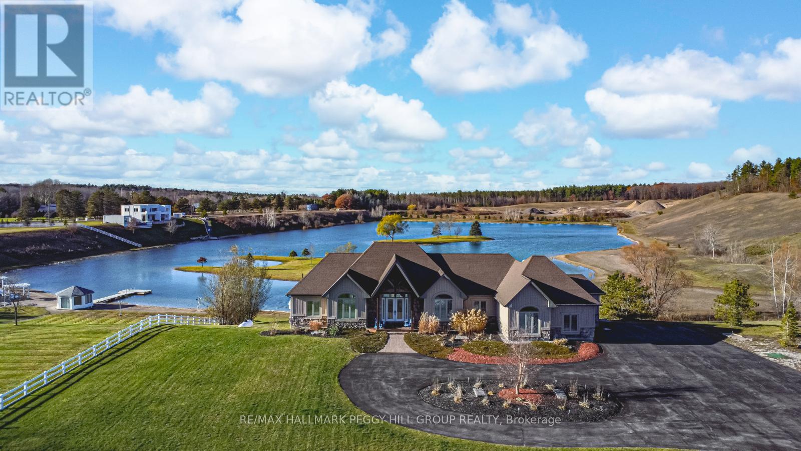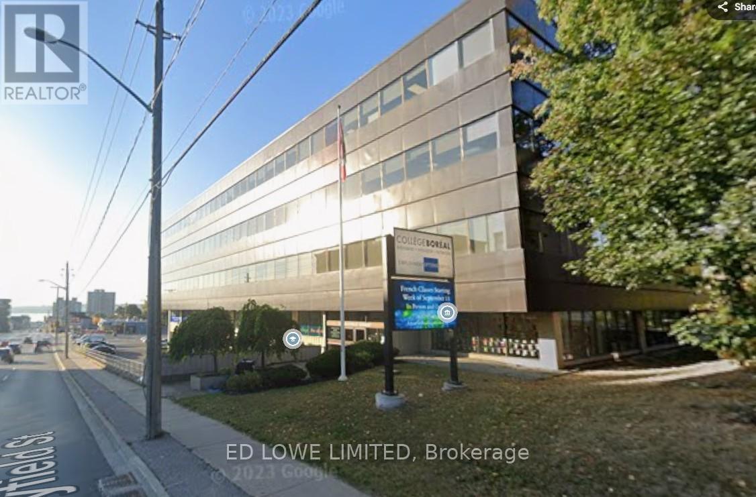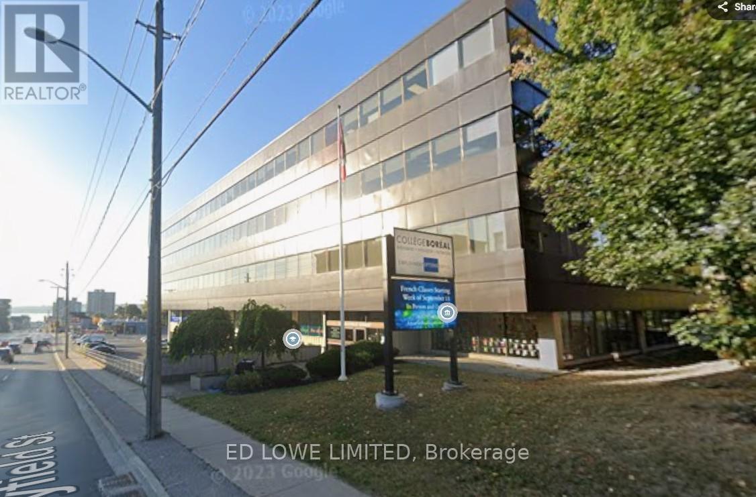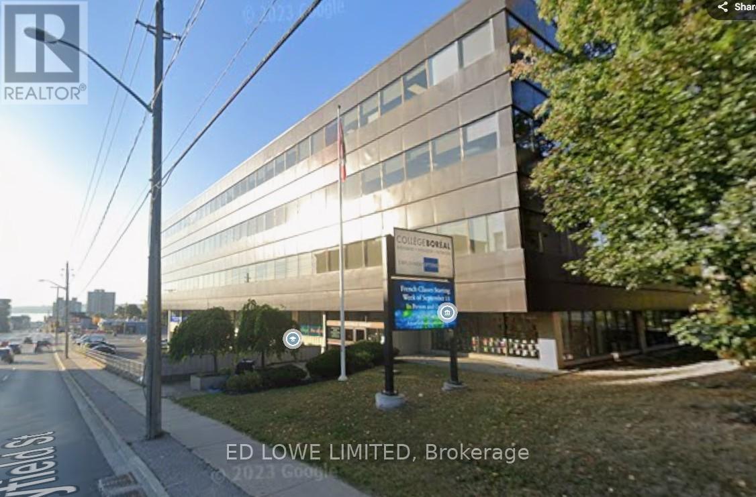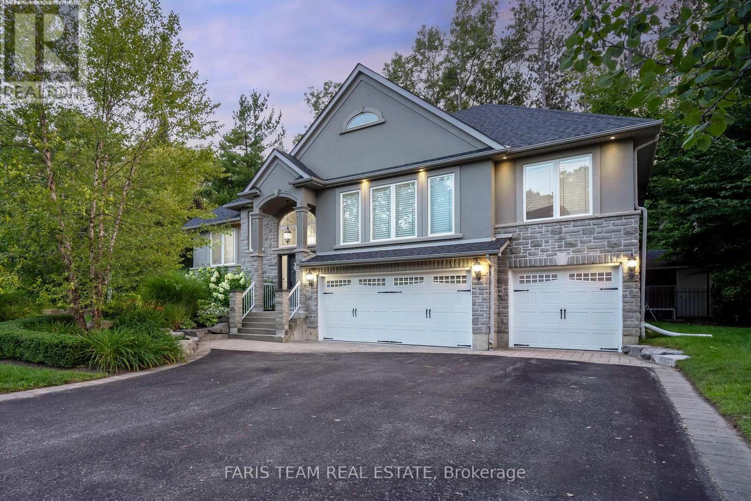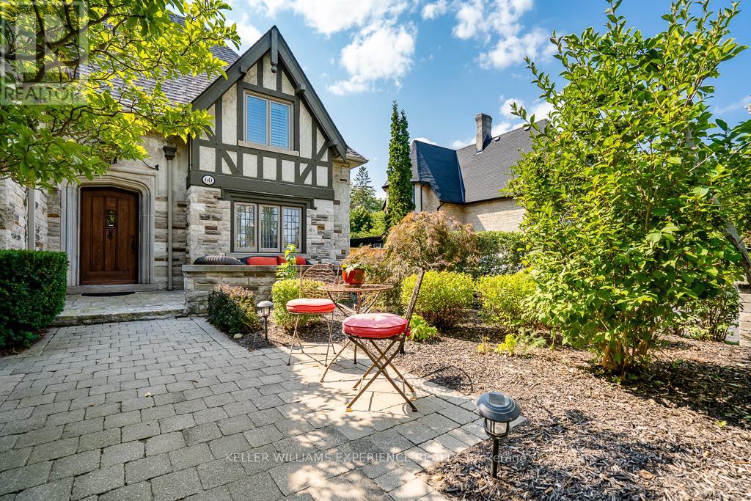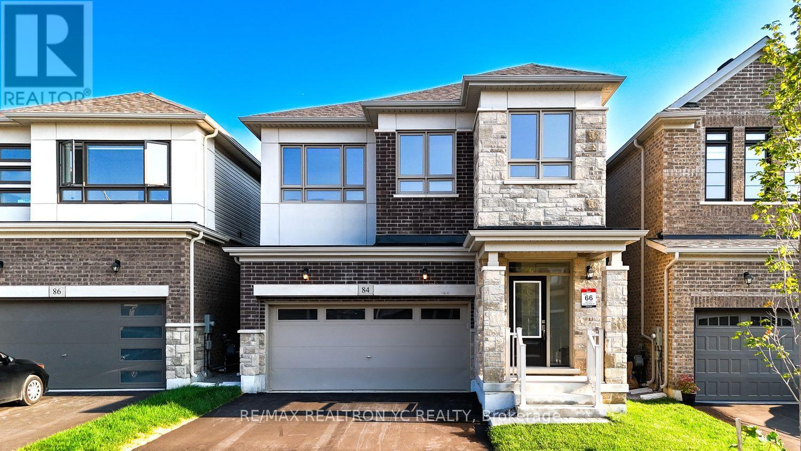98 Shanty Bay Road
Barrie, Ontario
Top 5 Reasons You Will Love This Home: 1) Custom-built home showcasing impeccable craftsmanship, with the heart of the home, its stunning kitchen featuring two-toned cabinetry, high-end stainless-steel appliances including a built-in fridge, and a massive centre island ideal for meal prep or casual gatherings 2) Thoughtfully designed open-concept layout seamlessly connecting every space, including a warm and inviting family room with a gas fireplace and five spacious bedrooms throughout, highlighted by a one-of-a-kind primary suite with a vaulted ceiling and a spa-inspired ensuite boasting a dual-sink vanity and a glass-walled shower 3) 3.Luxury finishes elevate every corner of the home, such as a custom-built white oak staircase, an oversized entry door, heated flooring in all bathrooms and the front foyer, and a show-stopping finished basement presenting a true entertainment haven, complete with a wine cellar and a stylish recreation space 4) Rare opportunity to own a move-in-ready executive property in one of Barries most sought-after neighbourhoods, steps from Johnsons Beach, scenic walking and biking trails, shopping, and Johnson Street Public School 5) 5.Expansive windows flooding the home with natural light while perfectly framing breathtaking water views of Kempenfelt Bay, adding to the homes serene and luxurious ambiance. 3,680 fin.sq.ft. Age 3. Visit our website for more detailed information. (id:54662)
Faris Team Real Estate
49 Burns Circle
Barrie, Ontario
Presenting 49 Burns Circle, located conveniently in Northwest Barrie, this end unit townhome is attached only by the garage, with an extended 3 car driveaway and boasts over 1500sqft of finished living space. This home is ideal for first time home buyers, or investors. This 3 Bedroom 2 Full Bathroom home sits on a large yard backing onto Greenspace and the Sandy Hollow Buffer. The finished Basement features a wet bar and 3pc Bathroom, and is a versatile space for an office, additional bed, or recreational area. The convenient layout allows for seamless living with easy access onto the large deck. The private backyard is perfect for entertaining with access to trails. INTERIOR FEATURES: New A/C (2022) New Furnace (2021) New Garage Door & Opener (2022) New Windows and Doors with Transferrable Warranty (2019) EXTERIOR FEATURES: Driveway (2023) A short walk to Parks, Community Center, Schools, Plaza. Quick drive to Highway 400, RVH, Georgian College, Barrie Waterfront, Golf & Country Club, Trails, and all Major Shopping (id:54662)
Century 21 B.j. Roth Realty Ltd.
27 Wright Court
Penetanguishene, Ontario
Nestled in a quiet cul-de-sac, 27 Wright Court in Penetanguishene is a beautifully landscaped 4-bed, 3-bath home offering modern updates and unbeatable convenience. The renovated kitchen and bathrooms bring contemporary style, while the walk-out basement adds versatility to the living space. Enjoy outdoor living with a deck and patio at both the front and rear of the home, perfect for relaxation or entertaining. Located close to major employers, hospitals, and key community amenities, including parks and the local arena, this home also provides quick access to the highway for easy commuting. A perfect blend of comfort and accessibility awaits! (id:54662)
Exit Realty True North
24 Martine Crescent
Oro-Medonte, Ontario
Nestled in the heart of Shanty Bay, Martine Crescent is a hidden gem where homes rarely hit the market, typically only every 2-3 years. This exclusive street is home to just 23 custom-built residences, each set on sprawling, mature lots, offering unparalleled privacy and tranquility. Sitting on nearly one acre, this beautifully landscaped property boasts no front or rear neighbors, a stunning tree canopy, and a large, flat yard ideal for entertaining, children, and pets. With direct access to the Oro Walking Trail, nature and outdoor activities are just steps away. Perfectly balancing seclusion and convenience, this home is just minutes from Barrie and everyday essentials while being within the catchment of top-rated schools, including Shanty Bay Public School and Eastview Secondary School. Inside, the spacious 4-bedroom layout offers over 3,500 sq. ft. of finished living space, including a fully finished basement with a private entrance through the garage walk-up, leading to an in-law suite. The three-car garage features a huge storage mezzanine, adding even more functionality. The main floor boasts an open-concept design with granite countertops, slate & ash hardwood floors, stainless steel appliances, a cozy gas fireplace, a dog wash station, and convenient main-floor laundry. Upstairs, you'll find new carpet, a luxurious primary suite with a walk-in closet and an updated ensuite, along with well-appointed additional bedrooms. Expanding your living space outdoors, the large front and rear interlock patios create the perfect setting to enjoy the peaceful surroundings. With new shingles in 2020, this meticulously maintained home is truly move-in ready. A rare opportunity to own in one of Shanty Bays most sought-after location miss out! (id:54662)
RE/MAX Hallmark Chay Realty
9324 Ewing Road
Clearview, Ontario
A Home With History - A Setting With Soul. Nestled on a beautifully treed lot, this beloved 4-season chalet is more than a home - its a sanctuary where generations have gathered and the warmth of a wood-burning stove has welcomed family and friends. Just minutes from Devils Glen Country Club and Nottawasaga Bluffs Conservation Area & only 20 mins to Collingwood, this property offers the perfect blend of seclusion & adventure - all within 2 hours of Toronto. From the moment you arrive, you'll feel a sense of tranquility - classic white pine board & batten siding & a red steel roof blend seamlessly with the natural surroundings. Inside you're welcomed by a large mudroom with built-in closet organizers. The open concept kitchen, dining and living area creates a warm and inviting atmosphere bathed in natural light. The main floor features a comfortable bedroom, perfect for guests or accessible living. Upstairs is a true retreat, offering 2 cozy bedrooms and a spa-like bathroom with a large soaker tub. The lower level is the ultimate space to relax and entertain. A wood-burning stove casts a gentle glow, making it the perfect spot to gather with a hot cocoa or favourite cocktail for a classic après-ski experience. Walkout to the hot tub, where you can soak under a canopy of stars, breathing in the fresh country air. A bonus room on this level offers additional space for guests or a recreation area. Beyond the home, nature lovers will find endless inspiration. Sip your morning coffee on the expansive deck, watch wildlife thrive from large windows, or explore the multiple outbuildings, perfect for a bunky, sauna, or creative studio. Surrounded by towering trees, this is a peaceful retreat where you can truly escape the city and reconnect with nature. If you dream of ski weekends, peaceful country living, or a retreat to recharge, this enchanting property is ready for its next chapter - whether you choose to embrace its vintage aesthetic or update it to your personal taste. (id:54662)
Sage Real Estate Limited
Bosley Real Estate Ltd.
2872 Old Second Road S
Springwater, Ontario
Build your dream home in prestigious Willow Creek Estates, Midhurst! This exclusive opportunity offers a high-efficiency custom home with modern designs, premium finishes, and sits on a spacious 1.3-acre private lot surrounded by environmentally protected land, providing serene views you wont believe until you see them. Located just 9 minutes from R.V.H and 12 minutes from Georgian Mall, this sought-after location offers both tranquility and convenience. Don't Miss this Priced to Sell Custom Built Home. (id:54662)
International Realty Firm
6988 30/31 Sideroad Nottawasaga
Clearview, Ontario
Top 5 Reasons You Will Love This Property: 1) Expansive agricultural estate boasting an impressive 98-acres of pristine land, with a generous 80-acres of productive, workable terrain, with approximately 25-acres thoughtfully and systematically tile-drained to optimize water management, with a carefully designed drainage system directing excess water to the northwest corner, while the back 15-acres naturally drain into a serene bush area in the northeast corner 2) Cozy and well-maintained 1.5-storey farmhouse providing nearly 1,800 square feet of comfortable living space, delivering rustic charm at every corner, making it an ideal retreat for farm life 3) Spacious drive shed complete with a durable dirt floor, offering abundant storage and workspace, while the building features a 20'x20' cement pad workshop, equipped with a powerful 200-amp electrical service as well as repurposed storage barns paired with concrete flooring, hydroelectric power, providing ample space for agricultural and mechanical needs 4) Equipped with three impressive grain storage silos, each 19' in diameter, offering ample capacity for grain storage, while two of the silos are equipped with aeration systems to ensure optimal conditions for stored grains, complete with a 10' deep, 50' circumference manure pit presenting a well-maintained, efficient system for waste management, enhancing the farm's productivity 5) Including a resilient and income-generating solar panel system, installed in 2011, with fully owned, high-efficiency panels consisting of 50 individual units, providing an excellent source of renewable energy, while offering potential revenue generation through energy production. 1,739 sq.ft plus an unfinished crawl space. Age 125. Visit our website for more detailed information. (id:54662)
Faris Team Real Estate
2nd Fl - 136 Bayfield Street
Barrie, Ontario
15,840 s.f. Professionally finished office space available. The entire second floor, lots of windows with great views. Elevators. Located just north of Barrie's downtown and south of Hwy 400. Kitchenette. High traffic area. Onsite parking available. $19,800.00/mo + HST. Tmi, utilities included. Annual Escalations. (id:54662)
Ed Lowe Limited
203 - 136 Bayfield Street
Barrie, Ontario
2621 s.f. Professionally finished office space available on second floor, lots of windows with great views. Elevators. Located just north of Barrie's downtown and south of Hwy 400. Common area washrooms. High traffic area. Onsite parking available. $3276.25 /mo + HST Tmi, utilities included. Annual Escalations. Entire floor available for Lease at 15,840 s.f. (id:54662)
Ed Lowe Limited
1372 Division Road E
Severn, Ontario
INDULGE IN LUXURY ON 2.1 ACRES WITH SHARED OWNERSHIP OF A LAKE & BREATHTAKING VIEWS! Enter a realm of unrivalled elegance and awe-inspiring beauty! This jaw-dropping executive bungalow, set on 2.1 private acres, offers an extraordinary lifestyle with shared ownership of a human-made lake and 32 surrounding acres. The lake is perfect for swimming, stand-up paddleboarding, kayaking, winter hockey, or skating while stocked with smallmouth bass. Just moments from Simcoe County Forest trails, snowmobile trails, skiing, and outdoor adventures are at your doorstep. The curb appeal is simply unmatched, from the striking stone and board-and-batten exterior to the lofty peaked rooflines. Inside, nearly 4,600 finished square feet of open-concept living space showcases expansive lake views through large windows, highlighted by exquisite Brazilian cherry flooring and elegant tray ceilings with pot lights. The heart of this home is the high-end chef's kitchen, with granite countertops, top-tier appliances, an abundance of cabinetry, and a large island with seating. The spacious primary bedroom features a private deck, a walk-in closet, and a luxurious 5-piece ensuite. The custom, one-of-a-kind wrought-iron staircase gracefully leads to the walkout basement, where you'll find radiant heated floors, a spacious rec room with a bar area, three bedrooms, an indoor spa/hot tub room, and a full bathroom. Step into the 3-season Muskoka room for the ultimate in relaxation and entertaining. A triple car insulated and heated garage with high ceilings, a circular driveway with ample parking, and significant updates like newer shingles, A/C, and a boiler hot water tank for radiant heat make this a truly exceptional property. Live the life you've always dreamed of in a home that has it all! (id:54662)
RE/MAX Hallmark Peggy Hill Group Realty
106 - 136 Bayfield Street
Barrie, Ontario
2200 s.f. Professionally finished office space available on the first floor, lots of windows with great views. Elevators. Located just north of Barrie's downtown and south of Hwy 400. Common area washrooms. High traffic area. Onsite parking available. $2750.00/mo + HST Tmi, utilities included. Annual Escalations. (id:54662)
Ed Lowe Limited
200b - 136 Bayfield Street
Barrie, Ontario
1812 s.f. Professionally finished office space available on second floor, lots of windows with great views. Elevators. Located just north of Barrie's downtown and south of Hwy 400. Common area washrooms. High traffic area. Onsite parking available. $2265.00/mo + HST Tmi, utilities included. Annual Escalations. Entire floor available for Lease at 15,840 s.f. (id:54662)
Ed Lowe Limited
104 - 136 Bayfield Street
Barrie, Ontario
834 s.f. Professionally finished office space available on first floor, lots of windows with great views. Elevators. Located just north of Barrie's downtown and south of Hwy 400. Common area washrooms. High traffic area. Onsite parking available. $1042.50/mo + HST. Tmi, utilities included. Annual Escalations. (id:54662)
Ed Lowe Limited
200 - 136 Bayfield Street
Barrie, Ontario
6976 s.f. Professionally finished office space available on second floor, lots of windows with great views. Elevators. Located just north of Barrie's downtown and south of Hwy 400. Common area washrooms. High traffic area. Onsite parking available. $8,720.00/mo + HST. Tmi, utilities included. Annual Escalations. Entire floor available for Lease at 15,840 s.f. (id:54662)
Ed Lowe Limited
201 - 136 Bayfield Street
Barrie, Ontario
6236 s.f. Professionally finished office space available on second floor, lots of windows with great views. Elevators. Located just north of Barrie's downtown and south of Hwy 400. Common area washrooms. High traffic area. Onsite parking available. $7795.00/mo + HST. Tmi, utilities included. Annual Escalations. Entire floor available for Lease at 15,840 s.f. . (id:54662)
Ed Lowe Limited
Part 2 - 132 58th Street S
Wasaga Beach, Ontario
Fully serviced and cleared building lot available in beautiful and affordable Wasaga Beach. Municipal water, sewers, gas and electrical services are at the lot line. An easy walk within minutes of the sandy waterfront beach! The Part 2 lot on the reference plan has 45 foot frontage, a depth of 95 feet and is available for $239,000. A concept house layout, featuring a raised bungalow with two bedrooms and two bathrooms on the main floor, as well as a separate side entrance to the basement is shown to demonstrate one home building possibility. ATTENTION BUILDERS - this lot is ready to build on now! *For Additional Property Details Click The Brochure Icon Below* Property taxes to be re-assessed. An estimate of the tax amount is listed. assessed as vacant land. (id:54662)
Ici Source Real Asset Services Inc.
2 Reillys Run
Springwater, Ontario
Top 5 Reasons You Will Love This Home: 1) Nestled in a highly sought-after executive community, conveniently located near top ski and golf resorts, making it perfect for outdoor enthusiasts; also, with parks, basketball courts, and tennis courts nearby, your family will have plenty of recreational options right at their doorstep 2) Family-friendly neighbourhood known for its welcoming atmosphere, with excellent school bus routes and proximity to parks, your children will thrive in a community that values family and provides ample space for play and social activities 3) Raised bungalow featuring a separate entrance from the garage, providing the perfect setup for in-law accommodations or additional rental income, alongside a basement accentuated with high ceilings and complete with a full bathroom, bedroom, and a home theatre, creating a comfortable and private space for extended family or guests 4) Step into your own private retreat with a beautifully landscaped backyard featuring an inground saltwater pool, an enclosed hot tub, and a 2-piece bathroom in the pool house, while backing onto a treed area, you can enjoy tranquility and privacy while entertaining or simply relaxing 5) This home boasts a large eat-in kitchen equipped with high-end appliances and granite countertops, along with freshly painted walls, 9' ceilings throughout, recent energy-efficient upgrades including a new high-efficiency furnace and heat pump/AC, and a spacious 3-car garage offering ample storage for vehicles and recreational toys. 3,443 fin.sq.ft. Age 19. Visit our website for more detailed information. (id:54662)
Faris Team Real Estate
Lt 32 Pl 1470
Tiny, Ontario
Build your dream cottage or home on this beautiful lot, only a short walk to Wahnekewaning Beach! Located on 0.46 acres, this level property presents a blank canvas surrounded by mature trees. Residents benefit from easy access to many kilometers of sandy beaches along the lovely shores of Georgian Bay! Services including high speed internet are available at the lot line. A mere 5 minute drive to the quaint village of Lafontaine and 15 minutes to Penetanguishene or Midland. Conveniently located only 90 minutes from the GTA. This vacant lot provides both serenity and accessibility! Buyer responsible for completing their own due diligence. Tiny Beaches Road North to Pennorth Drive. Lot is between 675 and 683 Pennorth Drive. *For Additional Property Details Click The Brochure Icon Below* (id:54662)
Ici Source Real Asset Services Inc.
3769 Sunbank Crescent
Severn, Ontario
Welcome to 3769 Sunbank Crescent! Practically Brand New (2023) Never Lived in, Ugraded Detached 2 Story 2 Car Garage on a Premium Pie Shaped Lot, Boasting 4 Bedrooms, 3 Bathrooms Laid Over 2,764 Sf (as per builder plan) Of Bright, Modern, Airy & Chic Living Space Featuring **RARE**10 Foot Ceilings On the Main Floor! Modern Kitchen With Stone Counter Tops Overlooking Breakfast and Dining Room Areas! Huge Main Floor Office! 4 Generously Sized Bedrooms! Upgraded Glass Shower in Primary Bath! Huge Pie Shaped Lot Over 100 ft Deep & Wider at The Rear! **EXTRAS** Paradise By The Lake at Menoke, an exquisite Four-Season Residence Nestled in the Bosseini Living Community, Seamlessly Blending The Tranquility Of The Countryside W/ The Convenience & Connectivity Of City LivingEasy access to 400 and H 11 (id:54662)
One Percent Realty Ltd.
543 Oleary Lane
Tay, Ontario
Top 5 Reasons You Will Love This Home: 1) Wake up to the serene and breathtaking views of the water every day of the year, providing a peaceful and picturesque backdrop for your home 2) Recently renovated, this property boasts modern upgrades throughout, including a refreshed kitchen and updated flooring, giving it a clean and contemporary appeal 3) Whether you're starting out or looking for a peaceful getaway, this home is ideal for those seeking a charming, manageable property with plenty of potential for a cozy cottage 4) Enjoy the convenience of nearby shops, restaurants, and services, ensuring that everything you need is within easy reach while embracing nature's tranquility 5) Outdoor enthusiasts will love the direct access to the scenic Tay Trail, which is perfect for walking, cycling, and exploring the area's natural beauty right from your backyard. 772 fin.sq.ft. Age 57. Visit our website for more detailed information. (id:54662)
Faris Team Real Estate
60 High Street
Barrie, Ontario
Welcome to "The Underhill Home", named after its original owner, this family home exudes elegance & charm. On a spacious private lot, its location offers convenience with Barrie's downtown stunning waterfront and accessibility to the highway for seamless commuting. Meticulously preserved, this residence maintains its original allure with exquisite hardwood floors, walnut wainscoting, French doors & classic light fixtures. Seamlessly blending old-world charm with modern sophistication, it has been updated, featuring custom kitchen with Sub-Zero oversized Fridge & Wolf Oven Range. The home offers 4 spacious bedrooms, each equipped with large closets. Basement offers ample storage, a laundry room & an incredible theater room that's been soundproofed & insulated. Stepping outdoors is like entering a private fairytale, enveloped in stunning landscaping, from front to back. A sprinkler system maintains the lush grounds, while a brand-new heated, inground saltwater pool invites relaxation. Breathtaking gardens and mature trees complete this idyllic picture. The RM2 zoning allows for various potential business and/or residential uses. A definite must-see and QUICK CLOSING AVAILABLE for those seeking a harmonious blend of history and contemporary luxury. (id:54662)
Keller Williams Experience Realty
51 - 119 D'ambrosio Drive
Barrie, Ontario
This charming 3-storey condo offers a bright and practical layout with 1,266 sq. ft. of finished space, featuring ample living and entertaining areas along with a private balcony. The updated kitchen boasts sleek quartz countertops, California shutters, and modern finishes, while the upgraded bathroom includes stylish pewter hardware, an owned water softener, and a hot water tank. Convenience is key with in-suite laundry and an exclusive parking space. Located in a family-friendly complex, this home is close to parks, public transit, and the South Barrie GO Station, making it perfect for commuters and families alike. (id:54662)
Homelife/miracle Realty Ltd
84 Shepherd Drive
Barrie, Ontario
*Brand New, Never Lived In!* Bright and modern 4-bedroom + large loft, 3-bath detached home insought-after Southeast Barrie is waiting for you! Functional & Open-concept layout: 2,465 sqft+ an unspoiled basement. The main floor features 10-ft ceilings, engineered hardwood floors, aspacious great room, formal dining area, and a large den. The upgraded kitchen features aspacious center island and ample cabinetry for storage. Upstairs, the primary suite includeshis-and-hers walk-in closets and a spa-like 5-piece ensuite. Three additional bedrooms, abright loft with skylight, and a second-floor laundry complete the space. The unfinishedbasement presents a great opportunity for future customization, whether for additional livingspace, a recreation room, or extra storage. This home is just minutes from golf courses, parks,shopping centers, Costco, and top-rated schools. With easy access to Highway 400 and the GOstation, commuting is effortless. This is an incredible opportunity to own a brand-new home ina prime location! (id:54662)
RE/MAX Realtron Yc Realty
15 Quarry Road
Tay, Ontario
Top 5 Reasons You Will Love This Property: 1) Discover a rare opportunity to acquire a premium investment lot ideally situated in a serene rural setting, this remarkable parcel of land offers potential for growth and development, making it a standout choice for savvy investors and visionaries 2) Enjoy the benefits of rural zoning, which provides a broad range of permitted uses 3) Benefit from exceptional visibility with significant exposure along Highway 400 ensuring high traffic flow and easy accessibility 4) The property is conveniently accessible from both directions off the Highway 400 exit, allowing for seamless entry and exit, providing maximum convenience for any planned developments or business operations 5) With a zoning classification that permits a wide array of uses, this lot offers remarkable flexibility. Visit our website for more detailed information. (id:54662)
Faris Team Real Estate

