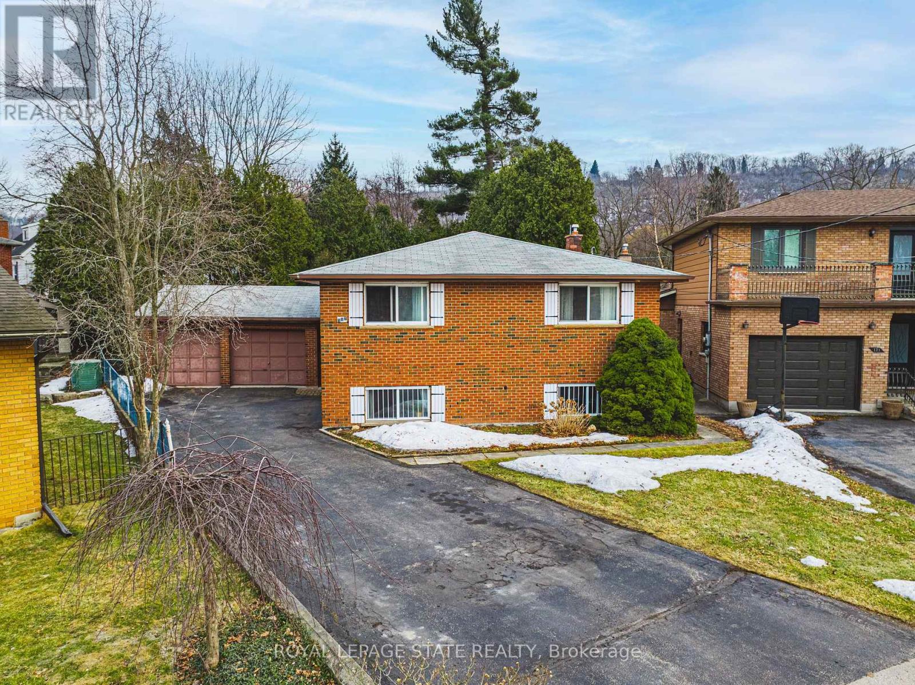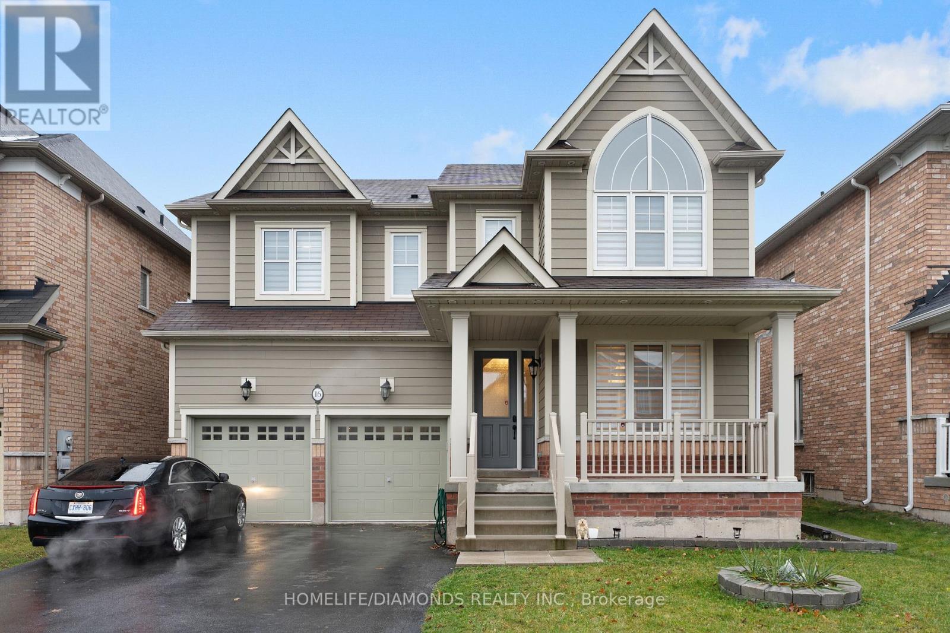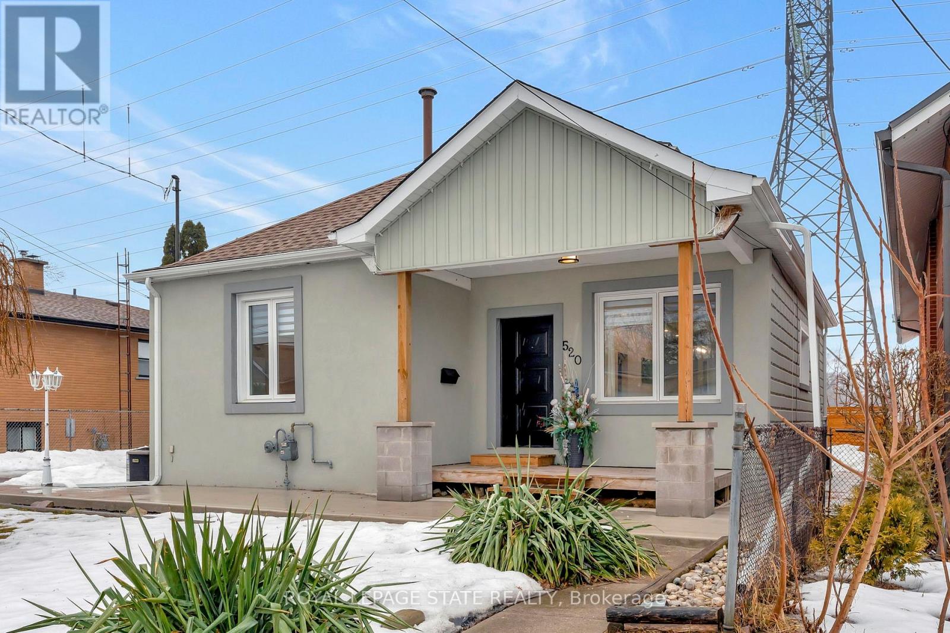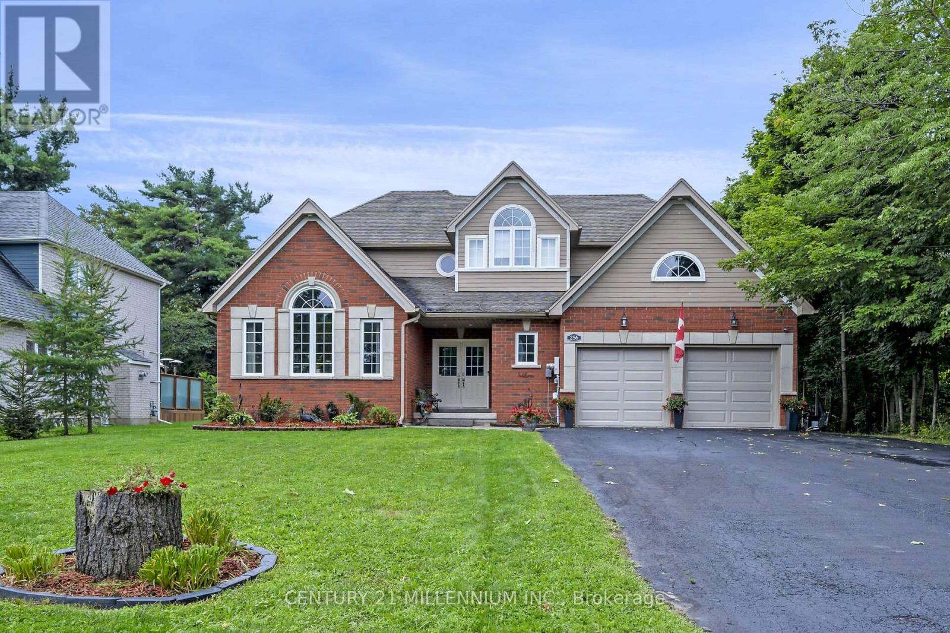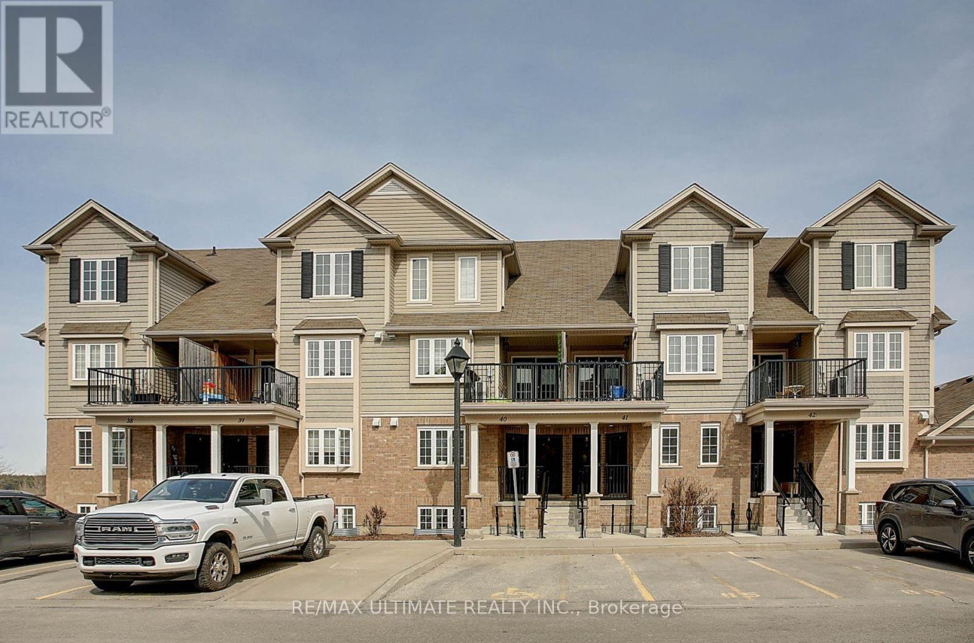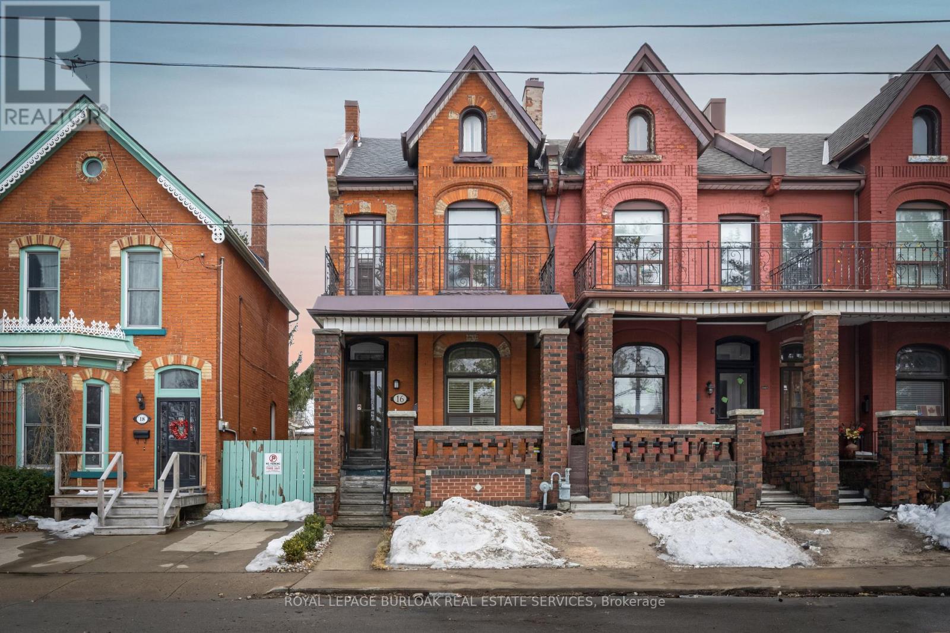887 Montgomery Drive
Hamilton, Ontario
Discover your dream home in prestigious Ancaster Heights! Welcome to this one-of-a-kind grand residence, boasting over 4,200 square feet of luxurious living space. As you step through the large foyer, you'll find a family room featuring a wood burning fireplace, perfect for relaxation. The elegant formal living room offers a gas fireplace, while the dining room sets the stage for memorable gatherings. Experience the breathtaking sunroom with floor-to-ceiling windows, showcasing views of your spectacular private backyard a true oasis! Nestled on a pie-shaped lot that's 150 feet wide across the back, you'll enjoy an inground heated pool, two sheds equipped with electricity and ample outdoor space for entertaining and family fun. This home offers 4 spacious bedrooms, including 2 primary suites one of which has a gas fireplace and each with their own ensuite bathroom and walk-in closets. The lower level rec room and a home office (or 5th bedroom) with oversized windows provide additional versatility to suit your lifestyle and loads of natural light. With stunning views of Tiffany Falls Conservation Area and the Bruce Trail right at your doorstep, outdoor enthusiasts will love this location. Situated on a highly sought-after street that ends in a peaceful cul-de-sac, you're just a short walk to The Village for unique shopping and dining experiences. Don't miss this incredible opportunity to own a piece of paradise in Ancaster Heights! RSA. (id:59911)
RE/MAX Escarpment Realty Inc.
117 Iona Avenue
Hamilton, Ontario
Welcome to 117 Iona Ave, a cozy solid brick home featuring 4 bedrooms (2+2), 2 bathrooms, and a spacious, light filled main floor with a semi-open concept layout, providing the perfect balance of traditional style and modern living. This hidden gem has a 5 car driveway, sits at the end of a quiet dead end street and offers ample space for a growing family or anyone looking to personalize a property to suit their needs. The large basement boasts a separate entrance, oversize windows, large rec-room with wood burning fireplace and custom built-in shelving, sauna and two additional large bedrooms. The extra large attached 2-car garage has a large work area and a third rear bay door offering a drive-through option leading to a private and spacious fenced backyard with mature trees, perfect for outdoor relaxation. Located across from Alexander Park, with a playground, splash pad, and baseball diamond, its ideal for family fun. Fortinos and St. Marys High School are within walking distance, and your just a 5-minute drive to McMaster University & Hospital, Starbucks, multiple gyms, the Brantford rail trail and so much more. Families will appreciate being just 6 minutes from Dalewood Elementary and 8 minutes from Cootes Paradise Elementary, Westdale High School and Highway 403. This is the kind of property that people wait years to find, so come and see this must see beauty before it disappears. (id:59911)
Royal LePage State Realty
16 White Ash Road
Thorold, Ontario
Welcome to 16 Whiteash a stunning, spacious, and thoughtfully upgraded family home offering the perfect blend of comfort, style, and functionality! Boasting 7generous bedrooms and 4 full bathrooms across three levels, this home is ideal for large or growing families. The open-concept main floor features a bright and airy layout, highlighted by a modern kitchen, a large dining room, breakfast area, dedicated office space, and a convenient 2-piece bath. Brand new interior and exterior pot lights add a touch of elegance throughout the home. Enjoy the luxury of a 2-car garage and a 4-car driveway, offering plenty of parking space. Upstairs, you will find 5 spacious bedrooms, including a large primary suite and two full 4-piece bathrooms. The expansive finished basement includes 2 large bedrooms, a full washroom, and ample space to create a separate unit perfect for in-laws, guests, or rental income potential. With upgraded finishes, modern lighting, and a versatile layout, this home is move-in ready and built to impress. Don't miss your chance to own this exceptional property in a sought-after neighborhood! (id:59911)
Homelife/diamonds Realty Inc.
6161 Thorold Stone Road E
Niagara Falls, Ontario
Dosa Eatery and Shake Therapy in Niagara falls. The best of the Menu items. Great Dosa and South Indian dishes with Shake Therapy (Combo of all the Menus)Excellent ambience and great Layout. You just Cant Go Wrong. See it to Believe it. Proven sales numbers and repeat Cleintale.First Year Sales at $ 600K ++(numbers are growing day after day) with very low rent of $ 5500 plus HST(for the most prominent plaza location in Niagara Falls ) and low overheads. This location has it all.Just get this Gem before its gone. (id:59911)
Homelife Superstars Real Estate Limited
520 Cochrane Road
Hamilton, Ontario
Welcome to 520 Cochrane Road where all the heavy lifting has been done in this modern gem! Located in the heart of vibrant Rosedale, this 1.5 Storey showcases 9-foot ceilings throughout the main level, a stunning designer kitchen with massive centre island for family and friends to gather for meals, 3 spacious bedrooms, and a full bath with high end finishes. A beautiful tiered deck off of the kitchen awaits those tasty summer BBQs. The upper level with glass railing system is the perfect primary retreat with a full ensuite bath and walk in closets. The lower level offers an in-law suite or rental option, with its own separate entrance and convenient shared laundry room. Whether youre a multi-generational family, a growing family, or just want a space to call your own, the ample living and storage space spread over 3 levels, including 5 bedrooms and 3 full bathrooms in total, theres something special here for everyone. An attached single car garage plus a carport and driveway parking for 3 adds to the allure of this property. The convenience of a short walk to Kings Forest Golf Club and Rosedale Arena, along with quick access to the Redhill Valley Expressway, public transit, and close to schools, parks, shopping and amenities is the cherry on top! Book a private showing today to see the custom details for yourself in this opportunity not to be missed! (id:59911)
Royal LePage State Realty
256 Main Street
Erin, Ontario
If space is what you are looking for, look no further! This 2010 custom build from Ricciuto Homes was designed for a BIG family in mind, with over 4500 square feet of living space. Cathedral ceilings and huge windows with a sprawling living/dining room, huge kitchen with granite counters and opening to beautiful family room with gas fireplace. Main floor laundry with walk into the 2-car garage, currently finished as the mini stick room, but easily converted back to a full garage. A total of 7 bedrooms, four upstairs with a Huge primary room complete with generous ensuite and walk-in closet. Lower level has a rec room and 3 more bedrooms, all with windows and closets. The gorgeous 0.66 of an acre property has the house positioned well back from the road but leaving plenty of room for a private backyard with above ground pool, hot tub, and a deck ready to entertain. The long paved driveway has an extra parking area to the side for all the residents and guests to park their cars and trucks. Walking distance to schools, arena, library, and the lovely downtown shopping district in the Village of Erin. Only 35 minutes from the GTA and 20 mints the GO train. Small town community values, yet only an hour to see the Raptors game! Don't wait on this one! (id:59911)
Century 21 Millennium Inc.
167 Dunnigan Drive
Kitchener, Ontario
Welcome to this stunning, brand-new townhome, featuring a beautiful stone exterior and a host of modern finishes youve been searching for. Nestled in a desirable, family-friendly neighborhood, this home offers the perfect blend of style, comfort, and convenienceideal for those seeking a contemporary, low-maintenance lifestyle. Key Features: Gorgeous Stone Exterior: A sleek, elegant, low-maintenance design that provides fantastic curb appeal. Spacious Open Concept: The main floor boasts 9ft ceilings, creating a bright, airy living space perfect for entertaining and relaxing. Chef-Inspired Kitchen: Featuring elegant quartz countertops, modern cabinetry, and ample space for meal prep and socializing. 3 Generously Sized Bedrooms: Perfect for growing families, or those who need extra space for a home office or guests. Huge Primary Suite: Relax in your spacious retreat, complete with a well appointed ensuite bathroom. Convenient Upper-Level Laundry: Say goodbye to lugging laundry up and down stairs its all right where you need it. Neighborhood Highlights: Close to top-rated schools, parks, and shopping. Centrally located for a quick commute to anywhere in Kitchener, Waterloo, Cambridge and Guelph with easy access to the 401. This freehold end unit townhome with no maintenance fees is perfect for anyone seeking a modern, stylish comfortable home with plenty of space to live, work, and play. Dont miss the opportunity to make it yours! (id:59911)
RE/MAX Twin City Realty Inc.
21 - 25 Redbury Street
Hamilton, Ontario
Welcome to 21-25 Redbury Street, Hamilton, a beautifully maintained 4-bedroom townhouse condo offering over 1,770 sqft. of finished living space in a family-friendly complex! With unencumbered scenic green space views from the yard, this home is perfect for those who love nature and tranquility, while still being just a short walk to schools and parks and offering easy highway access for commuters. Step inside this carpet-free home, featuring newer luxury vinyl flooring throughout the main and upper levels. The open-concept living and dining area is bright and spacious, with a walkout to the fully fenced backyard (new fencing in 2024) a great spot for kids to play or for hosting summer BBQs! The bright kitchen boasts tons of counter space, a double sink, and ample storage, making family meals a breeze. A 2-piece powder room completes this level. Upstairs, you'll find four generously sized bedrooms with well-sized closets, and large windows, along with a shared 4-piece bathroom. The fully finished basement offers endless possibilities use it as a family room, playroom, or home office. The in-unit laundry adds convenience to daily life. With a scenic, unencumbered backyard view and all the space a growing family needs, this home is move-in ready! Don't miss out schedule a viewing today! (id:59911)
Royal LePage Burloak Real Estate Services
41b - 15 Carere Cres
Guelph, Ontario
* MUST SELL* BEST PRICE IN ALL OF GUELPH ! Sun Filled 3 Bedroom 2 Bath ,Town Home, Perfectly Situated In Demand North East Guelph. A Short Walk To Trails, Walking Paths, Parks and the Guelph Lake Sports Complex, Minutes To University Of Guelph. Laminate And Tile Throughout The Main Floor And Lower Level , Includes 1 Surface Parking And Complex Offers Visitor Parking. Great Location For First-Time Homebuyers, Family And Investors.. Enjoy This Quiet Neighborhood And All The Amenities That The Area Has To Offer. (id:59911)
RE/MAX Condos Plus Corporation
465 Eagletrace Drive
London, Ontario
Welcome to 465 Eagletrace Drive, an exquisite 6-bedroom, 6-bathroom executive home in the prestigious Sunningdale West community. This custom-built luxury residence spans over 6,000 sq. ft. of thoughtfully designed living space, featuring soaring 20-foot ceilings, floor-to-ceiling windows, and a striking curved oak staircase. Finished basement area. Heated floors on Main Ensuite. From the moment you enter, the grand foyer impresses with its open-concept layout, motion-sensor lighting, and tri-zone climate control for year-round comfort. The main floor boasts a formal dining room and a spacious living area with breathtaking views of a serene pond. The gourmet kitchen is a chefs dream, equipped with premium Miele appliances, quartz countertops, and a walk-in pantry. A cozy breakfast nook and family room, complete with a gas fireplace and custom built-ins, create the perfect setting for relaxation and gatherings. Additionally, a private office with custom millwork provides an ideal workspace for remote work or study. (id:59911)
The Agency
2468 Cockshutt Road S
Norfolk, Ontario
Beautiful, spacious, custom, all brick/stone bung w/almost 3000 sq ft of living space on main. Perfect size lot .72 of an acre, nestled between city life of Brantford/403 & beach town of Port Dover. Enjoy fresh air, lack of neighbours & numerous fruit/veggie/egg stands. The perfect size b/y is fenced and pool ready! This gorgeous home will check all boxes w/ 10' ceilings on main fl and 8' solid doors, 3 beds, 2 full baths (heated floors) and powder rm. The sun quenched office is conveniently located by the front door and there is a sep dining rm. The kitchen is a showstopper with custom cabinetry, a huge island with a modern workstation sink, and plenty of seating space. The 36" gas range will please all of the chef's in the family and the separate serving /prep area will thrill the entertainers. The main floor has an abundance of closet/storage space. Primary bed is nestled towards the back of the home, filled w/ natural light, custom closet cabinetry & a designer ensuite w/ heated floors. The basement has an additional 2550 of finished living space including 2 additional oversized bedrooms, a full bathroom (heated floors) and a massive great room w/ roughed in bar. The basement has 2 lbs spray foam, a cold storage, & more closet space. W/ 9' ceilings & lg windows you will never want to leave! The attached 4 car garage has inside access, insulated, car charger & natural light. The detached garage is an additional 1100 sq ft of space ready for whatever your heart desires - a dedicated 100 amp, 1-1/4" gas line, water line, roughed in bath/heated floors! It can easily be converted into another living space and/or the workshop of your dreams! The list of features of this home will surpass your I wants including a whole house 100 amp b/u generator, gas line for bbq. Waterford is a quaint town w/ a large sense of community, great schools and a spectacular Pumpkin Fest. It's the perfect distance away from the hustle and bustle of the city. (id:59911)
Exp Realty
16 Murray Street E
Hamilton, Ontario
Discover this charming 2-story, end-unit century townhome, perfectly situated within walking distance of the vibrant Hamilton Harbourfront, James Street North restaurants, Art District, West Harbour GO Station, parks, schools, and public transit. With easy access to major highways, commuting is a breeze! This beautifully updated home features 3 bedrooms and 2 bathrooms, including a spacious primary bedroom with a walkout to a private balcony. The updated kitchen leads to a back deck, perfect for outdoor dining, while the fully fenced backyard offers a safe space for children or pets to play. Relax on the covered front porch and take in the neighborhood charm. Full of character, this home boasts stained glass windows, high ceilings, and a decorative fireplace. Updates include a modernized kitchen and bathroom, fresh paint, and new flooring throughout. (2024) New appliances(2024), copper water line, updated electrical panel, New Furnace and AC (2025). Street parking available with a permit. Move-in ready! (id:59911)
Royal LePage Burloak Real Estate Services

