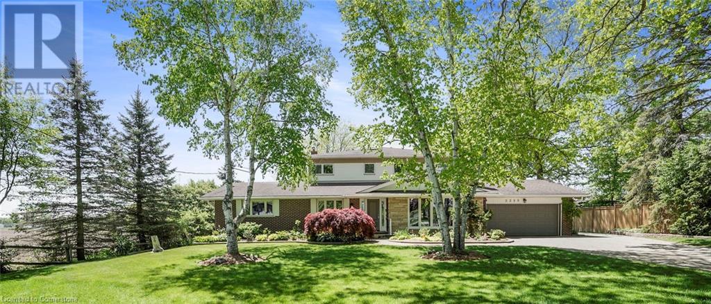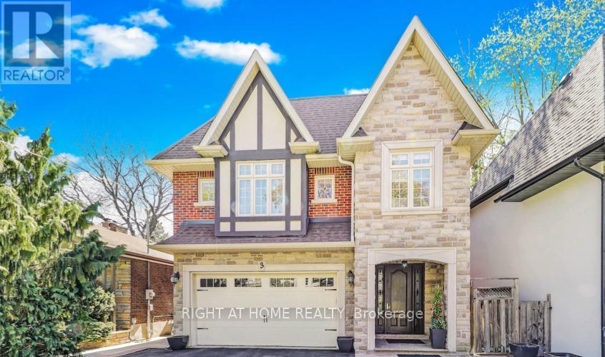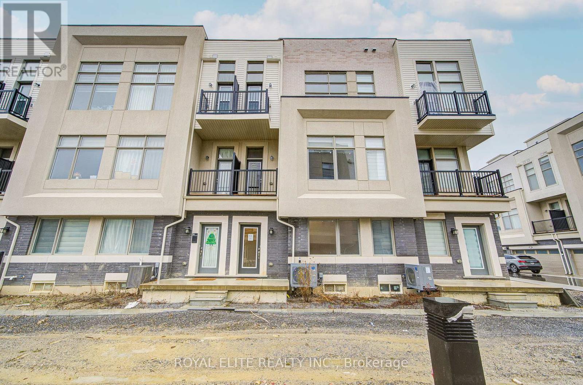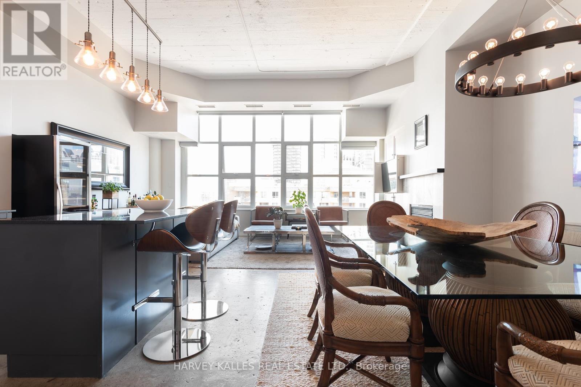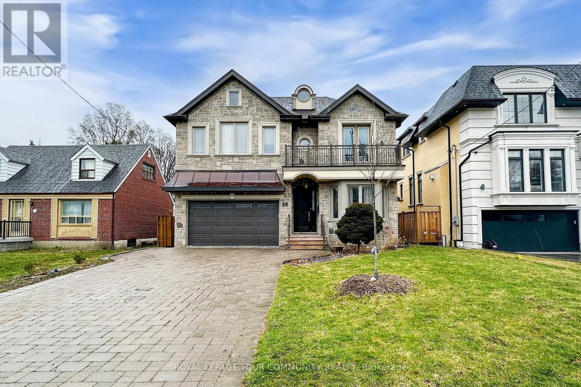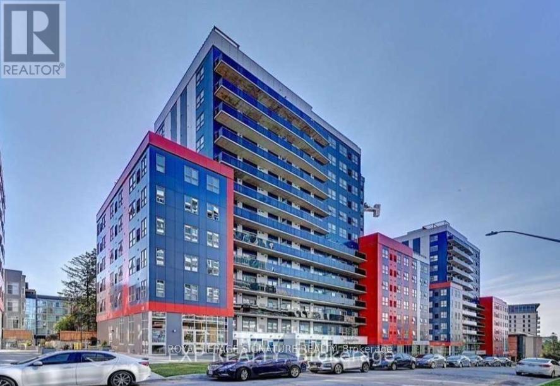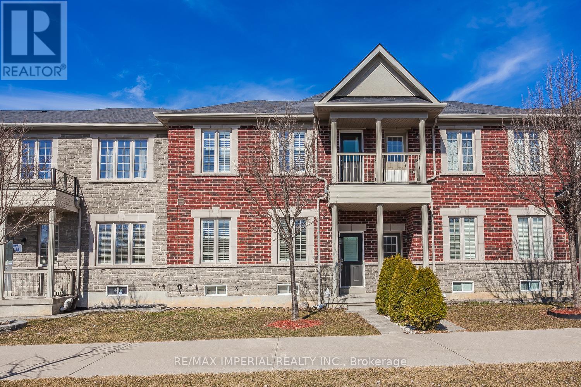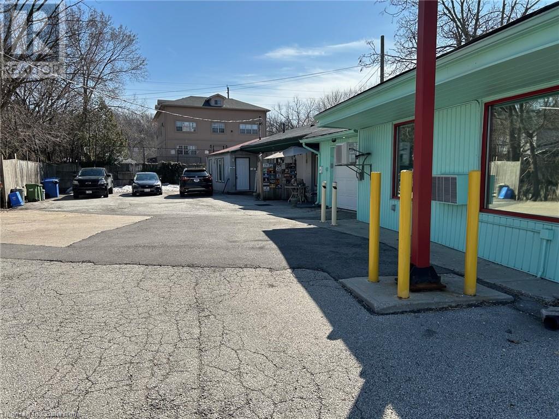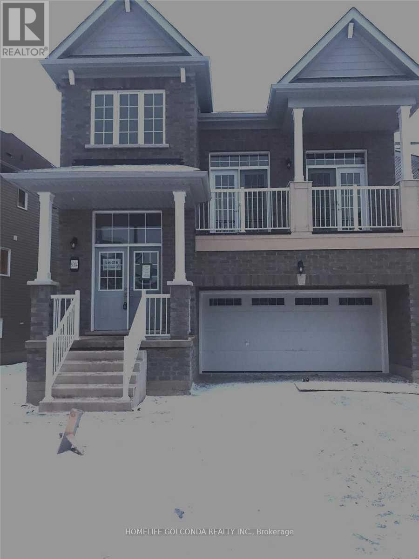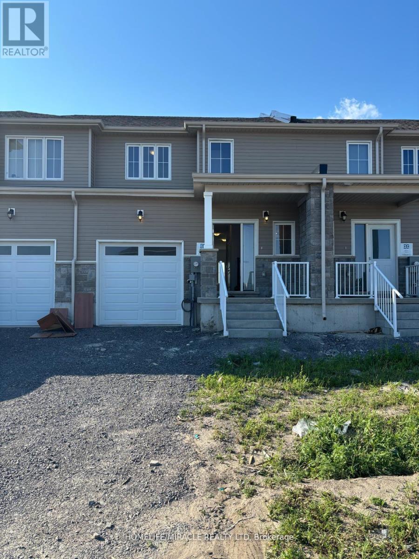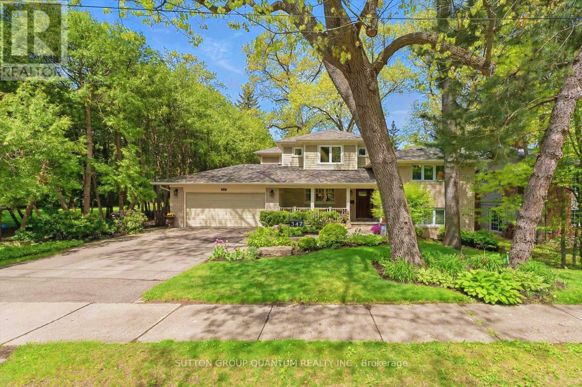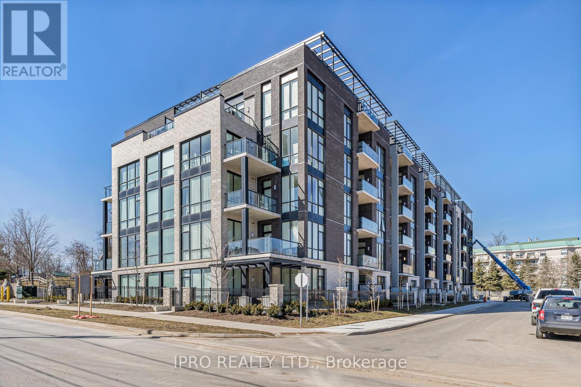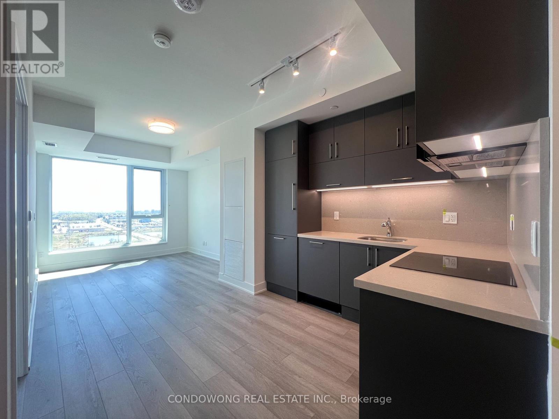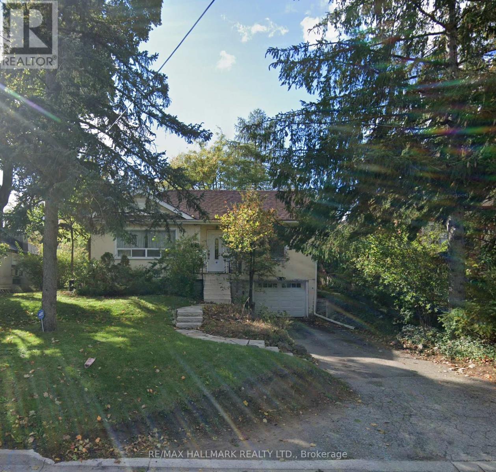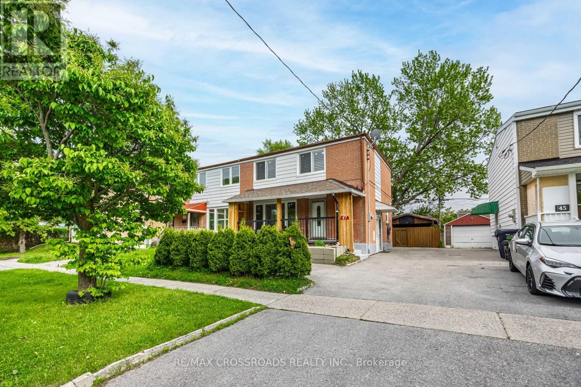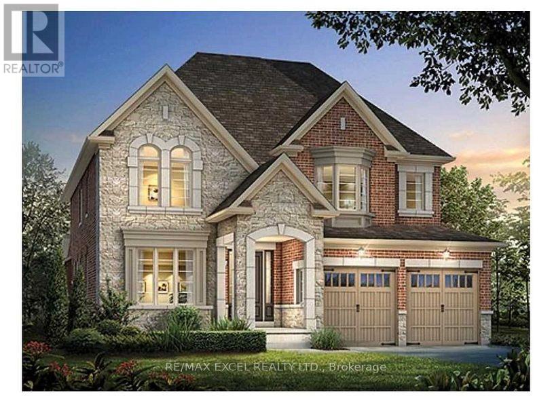2399 Golf Club Road
Hannon, Ontario
Country Paradise, minutes from all conveniences! Known as “White Oaks” this one of a kind charming family home is loaded with/ upgrades + spectacular features! Quality abound! 5 Bedrooms (2 with ensuites) including 3 main floor Bedrooms (1 with ensuite) 5 Bathrooms, Incredible open concept family room/den/kitchen featuring a “wall of Windows” overlooking a manicured treed + gardened yard! Enjoy the amazing waterfall + fish pond! Covered + open patios - pergola - tons of beautiful plants + trees. Huge lot 100 x 220 backing onto farm fields. Chefs kitchen w/ quality built in Gaggenau appliances, built-in oven, gas range top + more - 2 separate sinks - full hard surface Corion tops - huge stainless range hood + more! Home features a formal dining room. Rear of home + 2nd floor addition build 1992 adding considerable square footage totalling approximately 3300 sift. Master bedroom retreat w/ walkout to Hot tub deck - open huge ensuite with all the luxuries including whirlpool tub! Amazing views from many large windows! Added balcony from ensuite as well over looking yard. Basement has a large family room w/Fireplace + a rec room w/bar. Huge woodshop workshop + a separate office! Shop is ventilated to garage dust collector (air filtration). Gas Furnace, Sump pump - 2 filtration systems (1 for drilled well + 1 for cistern), UV filter, water softener, central air + full generator, 8000 Gal cistern + 24' drilled well. Unground irrigation that runs off rain water + cistern. Interlock driveway, stove walls + patios w/custom lighting! Tons of Hardwoods throughout + ceramics. Vaulted ceilings, skylights, spotlights, 2 car garage (oversized) + tons of parking! Rear Barn 16x25 insulated, roll up door w/corn heater included, concrete floor +full power. This is truly a one of a kind home and is priced for action! Won't last long! Tesla car charger installed in garage. Add interior feature: Built-in sound system. Add fireplace: basement family room (id:59911)
Michael St. Jean Realty Inc.
3 Westrose Avenue
Toronto, Ontario
Located in the prestigious Kingsway neighborhood, 3 Westrose Ave offers a harmonious blend of traditional elegance and functionality. Stunning custom cherry wood kitchen with a large island is perfect for casual dining or preparing gourmet meals. The kitchen opens to the family room creating a grand space to entertain or relax. The family room has a built-in wall unit with a cozy gas fireplace and a walk-out to the backyard. The formal dining room, separated by double doors, is a versatile space that easily adapts to your needs (it is currently used as a home office). A mudroom with direct access to the double-car garage, along with a powder room, round out the main level. Upstairs, the spacious primary bedroom features his-and-her walk-in closets. The ensuite boasts a chromatherapy jetted tub, creating a spa-like sanctuary. Two additional bedrooms share a thoughtfully designed bathroom. The 4th bedroom includes its own 3-piece ensuite with a shower. Completing the upper level is a conveniently located laundry room. The finished lower level is a true oasis, designed for entertainment. A huge family room/theatre room offers a space kids of all ages will love, perfect for movie nights or game days. The separate party room with a wet bar kitchenette and walk-up to the backyard is an entertainer's dream. A bonus room can be used as a 5th bedroom (with a separate entrance through the back storage room). Alternatively, this space could be an exercise room, located next to a washroom with a steam unit shower. This home is packed with luxury features including: in-floor basement heating, maple wood floors, crown moulding, built-in speakers, central vac, closet organizers and expansive windows. Come experience this meticulously designed property for yourself! Note: some photos are virtually staged. (id:59911)
Right At Home Realty
52 Alan Francis Lane
Markham, Ontario
Stunning Freehold Modern Townhouse With Built-In 2-Car Garage In The Cachet Community. It Boasts A Quiet, Family-Friendly Atmosphere And Modern Design. G/F Features A Living Room W 2pc Bath & Interior Access To Garage. 2nd Floor Boasts An Open Concept Dining Room/Great Room, Gourmet Dream Kitchen With Luxurious Granite Countertop/Large Centre Island, A Comfortable Great Room/Breakfast Area W W/O To A Balcony. 3rd Floor Contains 3 Spacious Bedrooms And A Laundry Room. The Master Bedroom Features Luxurious 4pc Ensuite/Spacious W/I Closet/Walk Out Balcony. Huge Rooftop Terrace Offers A Perfect Spot For Outdoor Gatherings With Family And Friends. Convenient Location Close To King Square Shopping Center, T&T, Parks, Schools, & Easy Access To Hwy 404 & 407! (id:59911)
Royal Elite Realty Inc.
705 - 9075 Jane Street
Vaughan, Ontario
Stunning Oversized and Spacious 829 Sq.Ft unit (per builder) at the Luxurious PARK AVENUEPLACE CONDOS w/ $$$ in Upgrades!! This Rare 1 BR + Den + SUN ROOM w/ 2 Full Washrooms with a Great Layout and Unobstructed Southern Exposure. Approval has been granted from management and the board of directors to install a door in the open den for a private office space (large space). Includes Parking & Locker. Prime Vaughan Location in Concord/Maple area at Vaughan Mills and Highway 400/407 Area. Top Notch Amenities w/Breathtaking Building Lobby Offering. Upgraded kitchen features high end designer cabinets, stone counter w/ breakfast bar and "Top of the Line" Fisher & Paykel Appliances!!! Extra Large Den in a Separate Space has a Second Washroom right next to it! This currently open concept den has board of directors approval to install an interior door for better privacy if required. Breathtaking Prime Bedroom has a Great View w/ Private Ensuite Washroom and Walk-in Closet w/Organizers. Don't miss this Beautiful and Spacious Unit in one of the Best Buildings in York Region!! This is a must see unit that is actually has more space than most two bedrooms in the area. Don't miss this!!! (id:59911)
RE/MAX Excel Realty Ltd.
953 - 155 Dalhousie Street
Toronto, Ontario
A Rare Offering First Time Available in 15 Years. Welcome to an exceptional two-bedroom + den residence in the iconic Merchandise Building, where historic character meets high-end contemporary design. The sprawling 1,377 sq ft layout offers remarkable flexibility, with the spacious den easily functioning as a third bedroom or private office. Flooded with natural light from southwest-facing warehouse windows, the loft boasts sun-drenched southern exposure, soaring 12-foot ceilings, and a refined mix of polished concrete and warm hardwood floors. The chef-inspired kitchen has been thoughtfully updated and features stainless steel appliances, ample cabinet storage, and generous prep spaceperfect for entertaining or everyday living. Both bathrooms have been tastefully updated, including a double vanity in the primary ensuite. Additional upgrades include motorized blackout and sheer blinds and ample closet and storage space throughout. Included is a premium parking space directly beside the elevatorone of the most desirable spots in the buildingas well as a large storage locker. The Merchandise Building also offers an impressive suite of amenities, including a basketball court, full fitness centre, rooftop indoor pool, and a rooftop dog park. A rare opportunity to own a timeless, true hard loft in a coveted landmark buildingproperties of this size and caliber seldom come to market. (id:59911)
Harvey Kalles Real Estate Ltd.
Main - 29 Lurgan Drive
Toronto, Ontario
Stunning 4-Bedroom, 5-Bathroom Home for Lease in Prestigious Neighborhood of Willowdale. This exceptional residence offers over 4,200 sq. ft. of meticulously designed living space, featuring four spacious bedrooms, each with its own ensuite bathroom. The heart of the home is the expansive family kitchen, complete with a generous pantry, perfect for culinary enthusiasts. Two inviting fireplaces enhance the ambiance of the living and family rooms, providing warmth and charm. Step outside to the large, beautifully landscaped backyard, ideal for outdoor entertaining or relaxation. The property is conveniently located within walking distance to shopping centers and is just a short stroll to the subway, offering easy access to the city's amenities. Situated in one of the most sought-after areas, this home combines luxury, comfort, and convenience, making it the perfect choice for discerning tenants. (id:59911)
Royal LePage Your Community Realty
200 Highway 8
Hamilton, Ontario
Unique opportunity to own well known old country Church, circa 1879, in beautiful West Flamborough, just above Dundas. Full of character. Very well maintained. Approx 3190 sq ft including Church upstairs & parish/banquet hall below. Walkout from banquet room & Church to rear with lots of parking. Church is approx 44 ft x 29 ft with beautiful 22 ft high ceilings. Windows are currently covered but may have some coloured glass. Banquet hall is approx 29 ft x 26 ft with open kitchen of approx 12.5 ft x 10 ft. 2 natural gas furnaces. Quick access to Dundas & over to Hwy 6 to 403 for Toronto & Niagara. Scenic drive into Ancaster including Costco & big box stores & Brantford. Seller may hold some financing to qualified Buyer. Enjoy being a part of history! Truly a pleasure to view! (id:59911)
Realty Network
200 Highway 8
Hamilton, Ontario
Unique opportunity to own well known old country Church, circa 1879, in beautiful West Flamborough, just above Dundas. Full of character. Very well maintained. Approx 3190 sq ft including Church upstairs & parish/banquet hall below. Walkout from banquet room & Church to rear with lots of parking. Church is approx 44 ft x 29 ft with beautiful 22 ft high ceilings. Windows are currently covered but may have some coloured glass. Banquet hall is approx 29 ft x 26 ft with open kitchen of approx 12.5 ft x 10 ft. 2 natural gas furnaces. Quick access to Dundas & over to Hwy 6 to 403 for Toronto & Niagara. Scenic drive into Ancaster including Costco & big box stores & Brantford. Seller may hold some financing to qualified Buyer. Enjoy being a part of history! Truly a pleasure to view! (id:59911)
Realty Network
282 - 258b Sunview Street
Waterloo, Ontario
Fantastic investment opportunity in the heart of Waterloo, just minutes from the University of Waterloo! This 2-bedroom apartment features a full kitchen, 3-piece bathroom, and a large private balcony, ideal for students or young professionals. With low maintenance fees and consistent rental demand from the nearby university, this unit offers excellent income potential and year round occupancy. Whether you're a first-time investor or adding to your portfolio, this property is a smart, low maintenance choice in a prime location. (id:59911)
Royal LePage Signature Realty
69 Vettese Court
Markham, Ontario
WELL MAINTAINED 3 BEDROOM FREEHOLD TOWNHOME SITTING ON A DUL-DE-SAC, OPEN CONCEPT LAYOUT, LARGE EAT IN KITCHEN WITH UPGRADED CABINETS. BASEMENT IS FINISHED WITH A 3 PCS BATH AND A PANTRY WHICH CAN BE TURNED INTO A SELF CONTAINED APARTMENT. 9 FEET CEILING ON THE MAIN AND HARDWOOD FLOORINGS THROUGHOUT. GATED BACKYARD WITH AMPLE DRIVEWAY PARKING. (id:59911)
RE/MAX Imperial Realty Inc.
69 Vettese Court
Markham, Ontario
WELL MAINTAINED 3 BEDROOM TOWNHOME LOCATED AT A CUL-DE-SAC, OPEN CONCEPT LAYOUT, LARGE EAT IN KITCHEN WITH UPGRADED CABINETS, BASEMENT IS NICELY FINISHED WITH A 3 PCS BATH AND A PANTRY. TOTALLY CARPET FREE WITH 9' CEILINGS ON THE MAIN. AMPLE DRIVEWAY PARKING. (id:59911)
RE/MAX Imperial Realty Inc.
40 Cootes Drive Unit# 3
Dundas, Ontario
Great location for, office, or retail has parking and close to public transit. Many potential uses. This is the rear unit of this building (id:59911)
Com/choice Realty
8004 Odell Crescent
Niagara Falls, Ontario
Welcome to 8004 Odell Crescent - a very delightful and spacious 4 Bedroom and 3 Bathrooms property located in a very prestigious and desirable location in Niagara falls .Beautiful All Brick Detached Home Approx. 2450 Sq Ft .Desirable Stylish Calypso Model Backing On Pond And Park. Hardwood FlooringOn Main Floor Oak Staircase to go to Family room and second Floor. Flush Breakfast Bar Laundry Office & Pantry. On Main Floor Fire Place WithMantle Large Windows In Great Room Overlooking The Backyard With A Clear View Of Pond And Park. Dining Room , Family Room and Living Room are part of The Great Room . Ideal for Family gatherings and celebrations. An AdditionalBig Family Room With Walk Out Balconies On 1.5 Floor. Balconies is Partially covered and can be used for Barbecues as well and gives pleasant viewes. Big Master Bedroom With 4 Pc Ensuit & His & Her Walk In Closets And Big Window. Big Backyard and side yard. Walkout to Deck from kitchen through mudroom with Computer area . Computer area can be used like an office . Bright and Well lit basement , main floor and upperfloor , very Elegant and spacious house . All the windows have Blinds for Tenant's convenience. All washrooms have windows . 10 minutes driveto Falls , Casino , entertainment and plethora of restaurants. 5 minutes drive to Big stores like Lowes , Pharmacy , Cinema .Big separate Laundry with a Big Sink. Spacious Backyard with a Deck Ideal for Barbecue and entertaining the guests and soaking in the Sun.Open concept very practical kitchen with stainless steel Applainces Extras- SS Kitchen Appliances- Stove, Dishwasher And Fridge. Washer, Dryer, Garage Door Opener, Window Coverings .Tenant To Pay All Utilities, HotWater Tank Rent And Is Responsible For Maintaining Lawn , Snow Removal. Tenant Insurance.Inclusions (id:59911)
Homelife Golconda Realty Inc.
5 Glacier Crescent
Belleville, Ontario
Gorgeous Townhouse Available For Lease In A High Demand Community In Belleville. This Lovely Home Features 3 Bed, 2.5 Bath & Access To The Garage Through The Main Level. Open Concept Floor Plan Ideal For Entertaining Family & Friends. The Kitchen Is Equipped With High End S/S Appliances. Upstairs You Will Find Cozy Carpet Along With A Separate Laundry Room. The Primary Bedroom Features A Walk In Closet & 3 Piece Ensuite. Huge Windows Throughout The Home For Ample Amount Of Natural Sunlight. Enjoy 9 Ft., High Ceilings !!! The Basement Is Unfinished & Is Great For Extra Storage. Nestled In A Newly Developed Community, 5 Glacier Crescent Is Waiting For You To Call It Home. Close To All Amenities Such As Schools, Banks, Restaurants, Grocery Stores & 10 Min Drive To Downtown Belleville. (id:59911)
Homelife/miracle Realty Ltd
1111 - 265 Enfield Place
Mississauga, Ontario
Spacious Luxury Condo At City Centre close to Sq 1. Close To Everything! Big Solarium Room With Sliding Glass Door And Big Window. Big Size Master Bedroom With 4 Pcs Ensuite Washroom And Walk-In Closet. Beautiful View Of Japanese Garden. Newer Appliances, Upgraded Washrooms, And Laminate Floor Throughout. (id:59911)
Cityscape Real Estate Ltd.
512 - 4185 Shipp Drive
Mississauga, Ontario
Fully Renovated Executive 2-Bedroom, 2-Bath Condo in Prime Square One Location! This Bright, Open-Concept Unit Features New Engineered Laminate Flooring, Updated Bathrooms, Modern Lighting, Functional Kitchen with Ceramic Tiles, Fresh Paint, and Stylish Finishes Throughout. Spacious Layout with Combined Living/Dining Area and Two Large Bedrooms. Enjoy Top-Notch Amenities: Gym, Indoor Pool, Sauna, Party Room, and Tennis Court. Steps to Square One Shopping, Dining, Transit, and Minutes to Major Highways & Pearson Airport. Move-in Ready - Urban Living at its Best! (id:59911)
RE/MAX Real Estate Centre Inc.
347 Pinetree Way
Mississauga, Ontario
Spectacular David Small Design Custom Renovated Home in Prestigious Mineola West surrounded by new custom homes, 4016 sqft of finished living space, rare multi-family 5 bdrm home with 4 reno'd baths, 3 ensuites, 2 kitchens, 2 laundry rooms, rich hardwood floors thruout & fabulous ground floor in-law suite with walkout to garden plus fully finished basement, high quality finishes include pot lights, luxurious heated floors in front foyer & kitchen, stunning gourmet kitchen, 9' ceilings, gorgeous quality cabinetry by Aya Kitchens & Baths, Caesarstone countertops, centre island + 2nd island with seating for 4 overlooks kitchen, spectacular mature treed 85x142' lot features beautiful prof landscaping & sprinkler system, 3 fireplaces, ideally located walking distance to top rated Kenollie School District (like private school) & Port Credit High School, minutes to Lake, Port Credit & Trillium Hospital, exceptional quality addition & renovations, spacious elegant living room with picture window overlooks breathtaking back garden, large formal dining room features walkout to huge private deck & gardens, entertainer's dream, bright open concept layout with spacious, airy peaceful views over mature trees in front & back gardens, upper level features large 2nd & 3rd bedrooms, 2 beautiful newly renovated full bathrooms, skylight & extra large modern laundry room, 2nd floor features a magnificent primary bedroom retreat w/dbl door entry, gas fireplace, luxurious 5 pc ensuite bath, walk-in closet & breathtaking view over garden, 4th bd features walk-in closet, stunning 3 pc ensuite bath & picturesque view over mature trees & front garden, ground floor features 5th bd with sunny view over front garden, 3 pc bathroom, 2nd laundry room, huge living room open concept to modern kitchen, cozy fireplace and private walkout to rear garden, basement features large rec room/gym and extra spacious storage/workshop room. See feature sheet for more details. One-of-a-kind,10++ Must see! (id:59911)
Sutton Group Quantum Realty Inc.
209 - 42 Mill Street
Halton Hills, Ontario
Luxurious Corner Unit Condo in Downtown Georgetown. Welcome to your dream home! This brand new corner unit condo is located in a prestigious boutique building right in the heart of downtown Georgetown with 1373 interior sq ft. Enjoy the ultimate convenience with the GO station, vibrant shops, delightful restaurants, the farmers market, and the library all just a short stroll away. Step inside this open-concept haven, featuring a spacious layout with three elegant washrooms. The dining room seamlessly flows into the living area, which is bathed in natural light and opens up to a generous 190 sq ft balcony perfect for relaxing or entertaining. The gourmet kitchen is a chef's delight, showcasing modern finishes, stunning hardwood floors, pot lights, quartz countertops, a stylish backsplash, and stainless steel appliances. For your guests, there is a convenient powder room, ensuring privacy and comfort. Retreat to the expansive primary bedroom, which boasts a luxurious ensuite with double vanity and a large shower, along with a walk-in closet that provides ample storage. The second bedroom is equally spacious and features its own 4-piece ensuite, perfect for family or guests. Plus, enjoy the added convenience of an ensuite laundry.This condo offers excellent amenities, including a beautiful party room, a fully-equipped gym, and outdoor lounging areas complete with barbecue facilities and fire tables for those cozy evenings. For pet lovers, the building includes a dedicated pet spa, making it a perfect home for you and your furry friends.Experience the perfect blend of luxury, convenience, and comfort in this exquisite downtown condo. * Some photos have been virtually staged. (id:59911)
Ipro Realty Ltd.
52 Highway 11 S
Cochrane, Ontario
A Restaurant Building (with Property) with an established 2 4 1 Pizza Store (Franchise) with Liquor License + Additional ready to go space for another fast food or food franchise + Adjoining 3 fully furnished Rooms with Kitchenette and full Bath Room. Opportunity to own the Property with land and easy to run profitable Pizza business (No Rent, No TMI - you own the building) Plus an additional Room at side of the restaurant area and 3 washrooms. Absent owner, Employees runs this business. Opportunity for the new buyer to be an owner operator, stay in one or more adjoining rooms to save accommodation costs + NO rent /TMI for the food businesses. Annual Revenue of 2 4 1 Pizza is $430,000. (id:59911)
Century 21 People's Choice Realty Inc.
2308 - 38 Andre De Grasse Street
Markham, Ontario
Ready to move in anytime at Gallery Tower unit, the unbelievable luxury high-rise in the heart of Downtown Markham, with 1 bedroom , 1 Washroom unit. Enjoy modern finishes like upgraded laminate flooring, upgraded window blinds for all rooms, granite countertops, and a stylish backsplash. Located near Viva Transit, the GO Station, York University, VIP Cineplex, GoodLife Fitness, fantastic restaurants, banks, and shops. With easy access to major highways 407 & 404 for stress-free commuting. Your amazing price best dream home is waiting for you, act fast won't last! (id:59911)
Condowong Real Estate Inc.
86 Church Street S
Richmond Hill, Ontario
Great Investment Opportunity! Potentially a Piece of the Puzzle in the Future Development of a Plaza on Yonge Street or an Immediate Project for a Detached Home, Two Semis, or Three Townhouses! This 3 Bedroom Raised Bungalow Is More Than Just A House.Its A Gateway To Your Future Success. Whether You're An Investor Or A Family Looking To Craft Your Dream Home, This Property Is A Canvas For Endless Possibilities. Build New Or Renovate To Your Taste.The Choice Is Yours! With Its Solid Foundation, Great Layout, And Prime Location, This Home Is Set To Appreciate Significantly In Value Over Time. Smart Investments Like This Don't Come Around Often. Act Now, And Secure A Property That Promises Not Only Comfort Today But Also Fabulous Profits In The Future. Seize This Opportunity to Build or Invest in a Promising Location! (id:59911)
RE/MAX Hallmark Realty Ltd.
2901 - 88 Grangeway Avenue
Toronto, Ontario
Bright & Spacious, Nice & Quiet, Surely A Unit You Can Call Home. Grand SW View W/ High Level. Great Condition! Newer Laminate Floor Through Out. No Carpet. Newer Quarts Counter Top, Newer Sink & Newer Faucet In Kitchen. Great Practical Layout. One Parking & One Locker included! Amenities Include: Concierge, Indoor Pool, Exercise Room, Etc. Steps To TTC, Scarborough Town Centre, Freshco Plaza. (id:59911)
RE/MAX Imperial Realty Inc.
47 Bonniewood Road
Toronto, Ontario
Bright & Modern 3+1 Bedroom Semi-Detached Home in a Prime Family-Friendly Location! Welcome to this beautifully updated Semi-detached gem, nestled in a vibrant and accessible neighbourhood near Eglinton Ave and Birchmount Rd. Featuring 3 spacious bedrooms plus a versatile additional room, and 2 full modern bathrooms, this home is ideal for growing families or those seeking extra space for a home office or guest suite. Step inside to discover a freshly painted interior, boasting a bright and homey atmosphere, upgraded shutters, and stylish modern finishes throughout. The kitchen is a showstopper! Sleek cabinetry, contemporary countertops, and updated appliances. Enjoy seamless indoor-outdoor living with an attached, roofed patio, ideal for entertaining year-round. The generous backyard space offers endless possibilities for a gorgeous garden or outdoor play area .Located steps from public transportation, schools, and parks, this home offers both comfort and convenience in one of the city's most accessible pockets. Whether you're commuting, raising a family, or simply enjoying the neighbourhood, this home has it all. Don't miss your chance to own this gem where comfortable living meets timeless charm! (id:59911)
RE/MAX Crossroads Realty Inc.
52 Beaverdams Drive
Whitby, Ontario
45 premium ravine lot ! Absolutely STUNNING executive home set on an ultra-rare 45 premium RAVINE lot backing directly onto Heber Down Conservation Area. Surrounded by nature with no rear neighbors, this is one of the most desirable lots in the entire community valued at $115,000+!! This nature-lovers dream offers unmatched privacy, serene views, lush greenery! The sun-drenched Great Room offers breathtaking views of the ravine, This home features a bright and spacious open-concept layout, where hardwood floors span the main level and staircase. Entertain in style in the formal dining room adorned with designer light fixtures, or gather in the heart of the home with the upgraded eat-in kitchen featuring a large center island, quartz countertops, stainless steel appliances, and a chic tile backsplash. The 2nd floor features a primary suite with a walk-in closet and a luxurious 4-piece ensuite. Three additional generously sized bedrooms with 3 bath. 2nd floor extra family room offer flexibility for a growing family or home office space. The home is filled with natural light thanks to oversized upgraded windows throughout. Perfectly positioned in a prime, family-friendly location with easy access to Durham Transit, conservation areas, top-rated schools, parks, and a variety of shopping options. Commuters will appreciate the proximity to Highways 401, 412, and 407, making travel a breeze. (id:59911)
RE/MAX Excel Realty Ltd.
