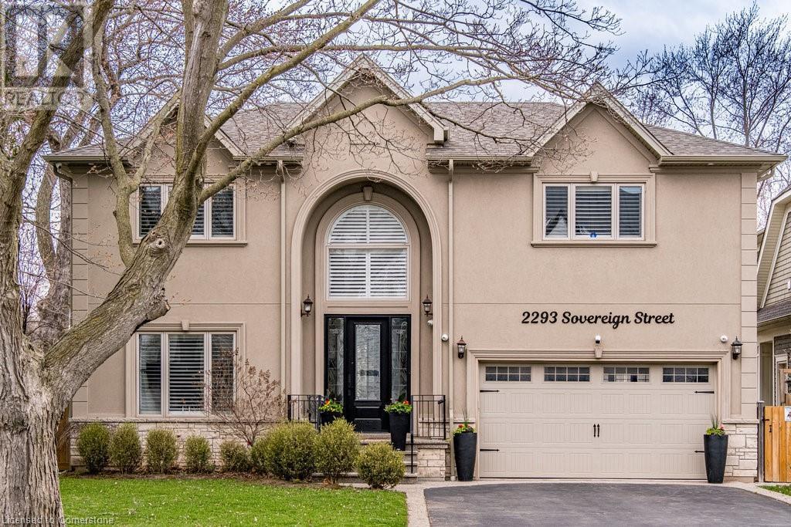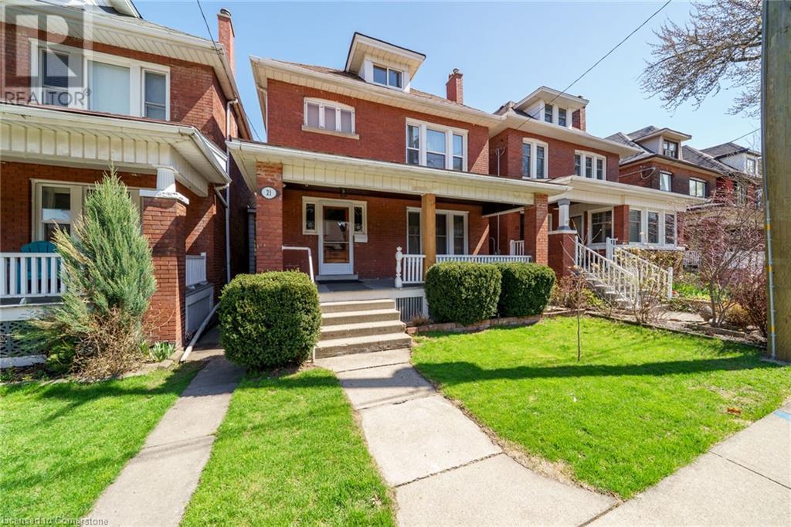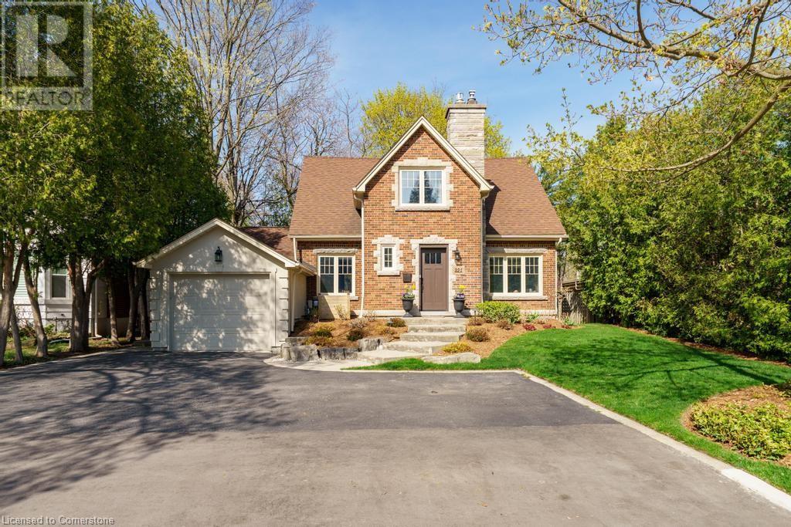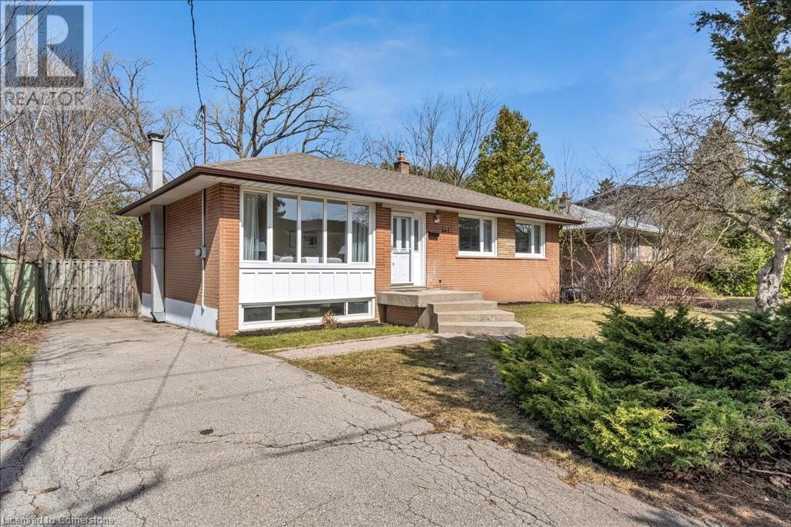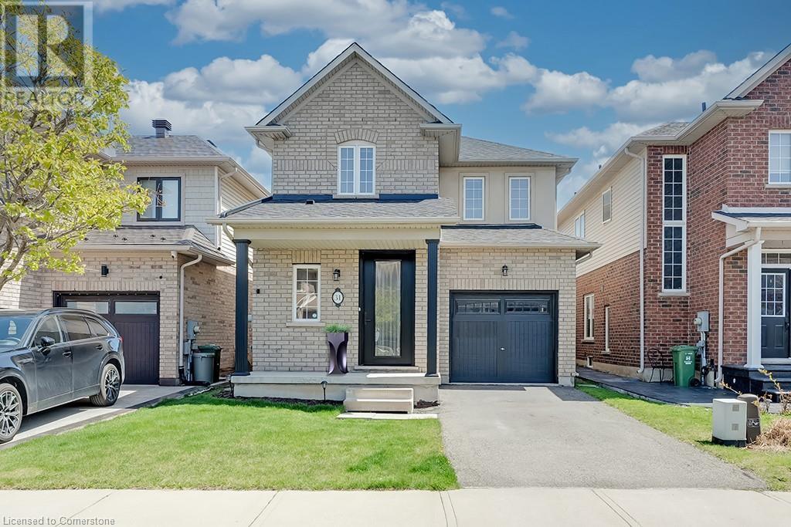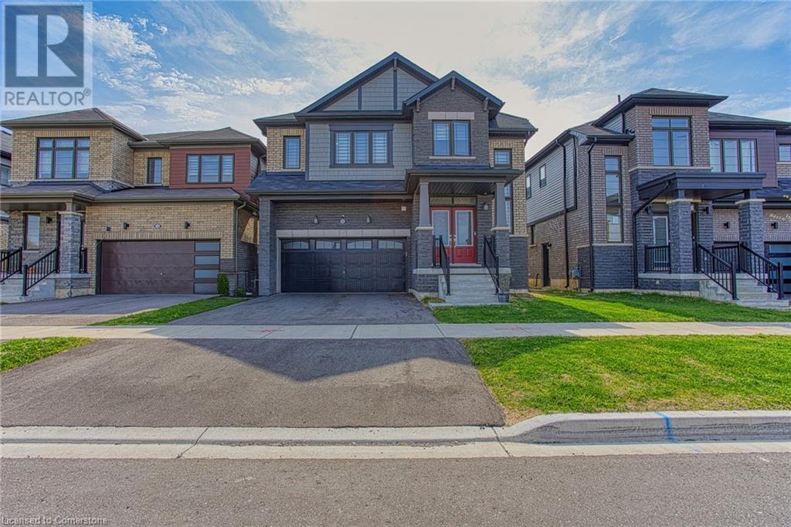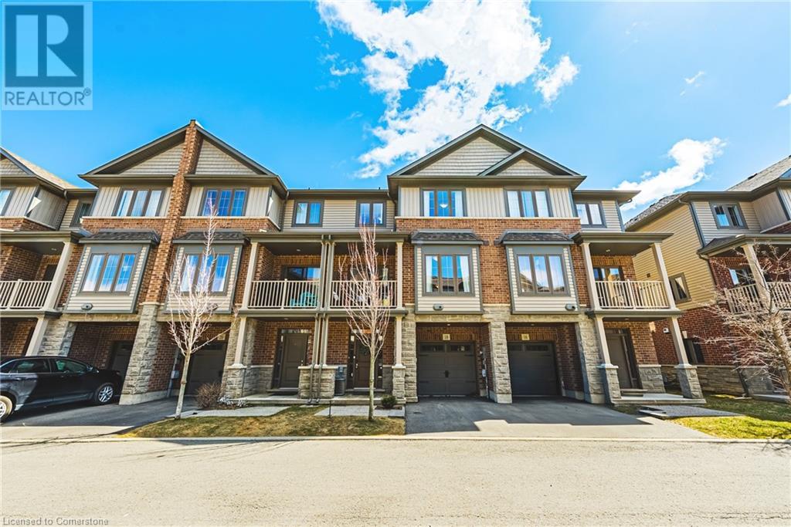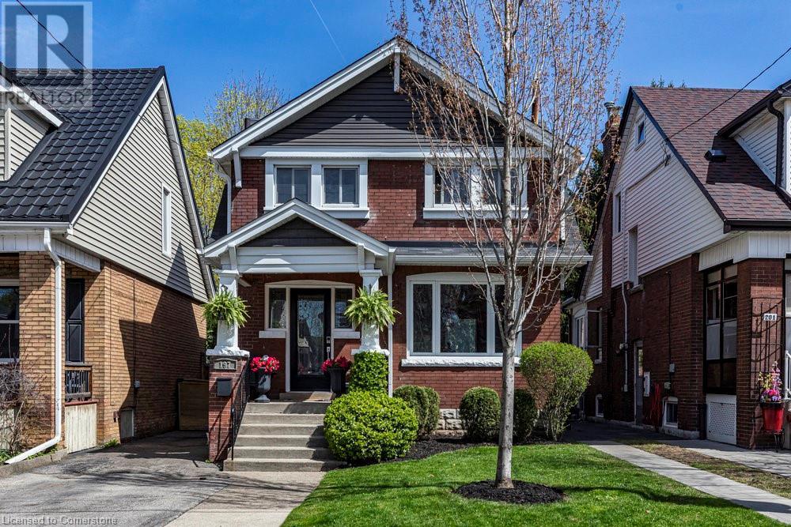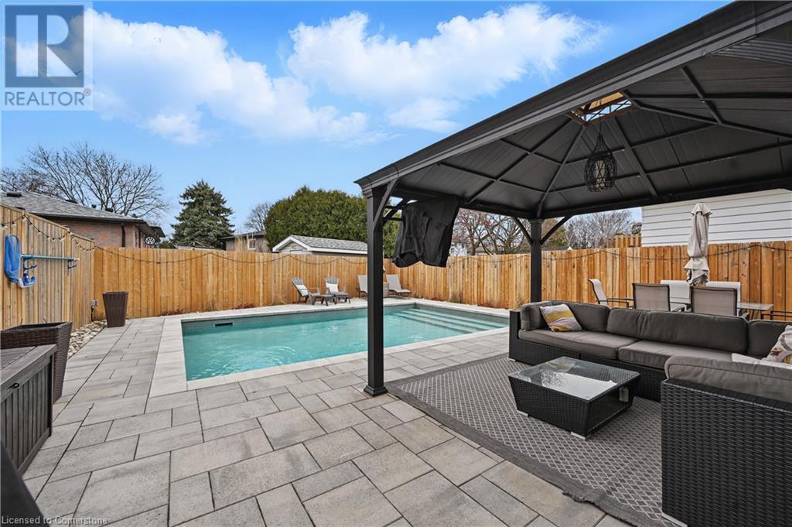2293 Sovereign Street
Oakville, Ontario
Welcome to 2293 Sovereign St, Oakville, a stunning property that blends luxury with comfort. This spacious home boasts 4,650 square feet of living space nestled on a generous lot of 10,947 square feet. With an asking price of $3,199,900, step into a realm of tranquility, where seamless design & thoughtful elements come together to create your personal oasis. Combine that with the unique charm of Bronte Village, mere steps away, adds to the allure of this remarkable residence. As you walk into this home, you'll be greeted by an open floor plan accentuated by high ceilings and oversized windows that bathe the interior in natural light. Marble tiles in the foyer, continue in the kitchen & bathrooms for added sophistication. The principal rooms throughout are adorned with beautifully textured hardwood that provides a touch of rustic elegance. The large chef's kitchen is equipped with marble countertops & new high-end stainless-steel appliances. For an added touch of elegance, California shutters have been custom fit throughout the home. The second floor features dual primary bedrooms designed with elegant ensuites & walk-in closets. Two additional bedrooms, a 5-piece bathroom and a laundry room complete this level. Whether you are a creative or someone that works from home, the lower level provides a spacious office illuminated by large windows and cozy gas fireplace. When you need to wind down, meditate or workout, the media room/gym is the perfect place to go. Outdoors, enjoy a private covered patio complete with, wood-burning fireplace - perfect for entertaining or simply relaxing. The property also features a new roof & eavestroughs equipped with leaf guards for easy maintenance. Located just steps away from Bronte Marina, cafes, restaurants and Lakeshore, this location ensures you have everything you need within reach. Discover the pleasure of living in a home that perfectly combines luxury, comfort, and convenience in Oakville. (id:59911)
Realty Network
158 Marigold Court
Ancaster, Ontario
Welcome to your dream home, tucked away on a quiet court in one of Ancaster’s most desirable neighbourhoods. This well-maintained four-bedroom residence offers exceptional space for growing families or those seeking elegant, elevated living. As you enter, discover an updated kitchen ideal for cooking and entertaining, along with gleaming hardwood floors in excellent condition, hidden beneath the carpeting throughout. The generous family room offers a comfortable space for relaxation, while the separate dining area and inviting living room provide the perfect backdrop for gatherings and special occasions. The expansive primary suite on the second level boasts a luxurious ensuite bathroom and plenty of built-in storage. Three additional bedrooms offer versatile space for family, guests or a home office. Outside, the private backyard offers a tranquil oasis, highlighted by a stunning inground pool framed by mature trees and lush landscaping - perfect for relaxing or entertaining outdoors. A rare opportunity to own a stately home in an exclusive, family-friendly neighbourhood, close to top-rated schools, parks, shopping and with easy access to major highways. Don’t be TOO LATE*! *REG TM. RSA. (id:59911)
RE/MAX Escarpment Realty Inc.
21 Barnesdale Avenue S
Hamilton, Ontario
Beautiful family home full of character and charm blended with modern updates! Gorgeous woodwork, leaded and stained glass, french doors, sharp new kitchen, upgraded bathroom, new water line 2018, mostly new windows 2016/17, ac 2016, freshly painted 2025. All generous sized rooms, lovely finished 3rd floor loft family room, 4th bedroom, studio or office. Nice deck off kitchen leads to the yard and convenient 2 car parking. Street parking is via permit. Close to Bernie Morelli Rec Centre, Ottawa Street shopping, restaurants, cafes, Tim Horton's Field and public transit. Room sizes approximate. (id:59911)
Pottruff & Oliver Realty Inc.
14 Danbury Street
Dundas, Ontario
Look no further – your perfect starter home in a fantastic location has arrived! This charming 2+1 bedroom bungalow is nestled in the highly sought-after University Gardens, surrounded by mature trees, brimming with curb appeal and holds amazing potential! Imagine relaxing on the welcoming front porch, soaking in the friendly neighbourhood atmosphere. Inside, you’ll find a bright and spacious living room with a cozy wood burning fireplace, a separate dining room, and an eat-in kitchen — perfect for everyday living and entertaining. The main floor features a mix of tile and carpet, with a delightful surprise: original hardwood flooring under the carpet throughout the living spaces. Two ample sized bedrooms and a 4-piece bathroom complete the main level. Downstairs, the finished basement offers a large family room with a kitchenette, an additional bedroom, den, 3-piece bathroom, laundry room and storage — ideal for guests, teen retreat or potential in-law suite. Enjoy outdoor living in the fully fenced backyard complete with a garden shed, and appreciate the convenience of a 2-car garage and 4-car driveway. This home is a rare gem in a prime location! (id:59911)
RE/MAX Escarpment Realty Inc.
321 Guelph Line
Burlington, Ontario
Welcome to this stunning, fully renovated character home in Burlington’s prestigious Roseland community. Offering 4+1 spacious bedrooms and 3 beautifully updated bathrooms, this turnkey residence blends timeless charm with top-quality modern finishes throughout. Enjoy your 150 ft deep lot with minimal exposure to neighbouring homes. Inside, you’ll be impressed by the meticulous attention to detail, elegant design, and thoughtful updates that respect the home’s original character while providing all the comforts of modern living. The open-concept kitchen and living space is ideal for family life and entertaining, while the finished basement with a fifth bedroom offers versatility for guests, a home office, or gym. Situated in the highly sought-after Tuck School District, this home is perfectly positioned just a short walk to Downtown Burlington, the lake, parks, shops, and restaurants – offering the ultimate in lifestyle and convenience. (id:59911)
Royal LePage Burloak Real Estate Services
441 Valley Drive
Oakville, Ontario
Welcome to this charming ravine-backing bungalow found in a prime Oakville location. Nestled on sought-after Valley Drive, this well-maintained bungalow offers rare 14 Mile Creek backing in a serene, mature neighborhood. With peaceful views and direct access to nature, this home is perfect for those seeking privacy and tranquility. The practical layout features comfortable living spaces, bright windows, and a cozy atmosphere ideal for families, downsizers, or investors alike. Whether you’re looking to enjoy the home as-is or personalize it over time, the potential here is undeniable. Freshly painted top-bottom this home is truly ready for your enjoyment, three bedrooms on the main floor and two rec. rooms in the basement provide for plenty of layout option possibilities. The basement features a separate entrance from the rear and leads to the expansive yard with mature trees and plenty of privacy. Recent updates include: Furnace & AC (2023), New sump pump (2025), Main Floor & Basement Painting (2025), Underground plumbing has all been replaced (2015). Located close to great schools, outdoor community pool, tennis courts, YMCA, Walk or bike to the lake, Coronation Park, Bronte Harbour GO Transit and Highway Access this one has it all! (id:59911)
Keller Williams Complete Realty
31 Tidemore Heights
Stoney Creek, Ontario
Welcome to this beautifully maintained 3-bedroom, 2.5-bath home offering 1,492 sq ft of stylish, move-in ready living space. The open-concept main level features 9-foot ceilings and gleaming hardwood floors in the living and dining areas. The updated kitchen is equipped with stainless steel appliances, under-cabinet lighting, and patio doors that lead to a fully fenced backyard—perfect for summer BBQs or relaxing evenings. Upstairs, you'll find updated vinyl flooring throughout. The spacious primary suite offers a walk-in closet and a private 3-piece bath. Two additional bedrooms feature double closets and share a 4-piece bathroom. Thoughtfully designed for comfort and functionality, this home is fresh, clean, and ready for its next owners. Located close to the lake and local amenities, you'll enjoy easy access to everything this beautiful area has to offer. Whether you're starting out, downsizing, or looking for a family-friendly space, this home checks all the boxes. (id:59911)
Royal LePage Burloak Real Estate Services
26 Rebecca Way
Caledonia, Ontario
Welcome to 26 Rebecca Way, a stunning and expansive home located in a thriving, family-friendly neighbourhood in Caledonia. This modern property offers the perfect blend of space, style, and future potential, situated in a newly developed area surrounded by other quality homes, a new school, and ongoing growth that promises even more community features in the near future. Step inside to discover a thoughtfully designed layout with soaring 9-foot ceilings that enhance the sense of openness throughout the main floor. The heart of the home is the inviting open-concept kitchen and living area — a bright, airy space ideal for both relaxed family living and entertaining guests. The kitchen features timeless finishes, abundant cabinetry, a convenient walk-in pantry, and plenty of space for future upgrades to suit your personal style. Large windows throughout the home invite natural light to pour in, highlighting the generous room sizes and well-planned flow. For added peace of mind, the property comes equipped with a CCTV DVR system featuring three cameras and a Wi-Fi door camera — providing security and convenience for the modern homeowner. Upstairs, you’ll find ample space for the whole family, with well-appointed bedrooms and a primary retreat that offers comfort and privacy. The unfinished basement is a rare bonus — offering endless potential to create a space tailored to your lifestyle, whether that’s a home theatre, playroom, fitness studio, or in-law suite. With its location in a growing, welcoming community and just a short drive to nearby amenities, 26 Rebecca Way offers a fantastic opportunity to put down roots in a neighbourhood designed for the future. Whether you’re upsizing, relocating, or investing in a family-oriented area, this home has the space and potential to fit your needs for years to come. (id:59911)
Exp Realty
18 Ridgeside Lane
Waterdown, Ontario
Welcome to 18 Ridgeside Lane in Waterdown! This 2 bedroom, 1.5 bathroom townhouse is perfect for first time buyers or investors, boasting 1396 square feet of finished living space. The main floor includes an overly spacious foyer, tons of closet space, extra storage and inside entry to the single car garage. Head on up to the open concept main floor with a white and bright eat-in kitchen, updated backsplash, quartz countertops and stainless steel appliances. The living room and dining room are very bright with over-sized windows and slider to the private balcony. The upper level includes two great sized bedrooms and loft area - ideal spot for an office or den. There is also stackable washer/dryer and a 4-piece bathroom. Minutes to Burlington, steps to Kerns park, 407 entrance and all amenities near by. This location will not disappoint - LETS GET MOVING!!! (id:59911)
RE/MAX Escarpment Realty Inc.
197 Balmoral Avenue S
Hamilton, Ontario
First time on the market! This well-maintained 3-bedroom home has been cherished by the same family for over 70 years. A short walk to beautiful Gage Park and the vibrant shops and eateries of Ottawa Street, this property is located in the family-friendly neighbourhood with a true sense of community. The kitchen and bathroom have both been tastefully updated, blending modern touches with timeless charm. A bright and spacious family room at the back of the home offers extra living space, filled with natural light and views of the private backyard- perfect for relaxing or entertaining. The basement features high ceilings and awaits your personal touches. With no rental items and pride of ownership throughout, this is a rare opportunity to own a truly special home in one of Hamilton's most beloved neighborhoods. (id:59911)
RE/MAX Escarpment Realty Inc.
1478 Epping Court
Burlington, Ontario
Tucked away on a peaceful court in family friendly Palmer Neighbourhood, this 3 bedroom, 1.5 bath semi-detached home is the perfect blend of comfort, style, and functionality - just in time for summer! The main level features a spacious rec room with a cozy wood-burning fireplace, a convenient power room, direct access to the double car garage, and sliding glass door leading to your backyard oasis. Upstairs, the bright second level showcases and open-concept kitchen and living space, perfect for entertaining or quiet family time. The updated kitchen with luxurious Cambia quartz countertops and large centre island is a standout feature, and the hand-scraped hardwood flooring adds warmth and character throughout. The Primary bedroom and family room feature custom built-ins, while each bedroom is equipped with custom closet organizers for added function and convenience. Step outside to your backyard oasis, complete with new salt water pool (2024) ideal for cooling off, hosting summer get togethers, or enjoying peaceful evening in your private retreat. With a quiet court location and thoughtful upgrades throughout, this home is truly turn-key. With warmer weather on the way, now is the perfect time to secure your own backyard getaway - move in and enjoy the pool all summer long! (id:59911)
Apex Results Realty Inc.
80 Cole Street
Waterdown, Ontario
Bright & stylish semi with super—sized driveway! This beautifully updated 3—bedroom home is filled with natural light from its many windows and showcases great design touches throughout. Modern lighting, feature walls, and a mudroom with smart storage solutions add both style and functionality. Terrific open concept main floor with 9—foot ceilings where every room overlooks the backyard. From the dining area, step onto a huge deck with built—in bench, shaded by a gorgeous tree. The stunning Primary Suite features a bright ensuite and a walk—in closet. The finished rec room is a great hangout space for the whole family , complete with a fun kids' playhouse tucked under the stairs. Rare driveway parking for 3 cars + garage with inside entry. Located within walking distance to schools , the YMCA, and Memorial Park, where you'll find a baseball diamond, splash pad, and skating loop. Everyday amenities are just steps away, with quick access to Hwy 6, 403, 407, QEW and Aldershot GO Station. This is a must—see home in a prime Waterdown location! (id:59911)
RE/MAX Escarpment Realty Inc.
